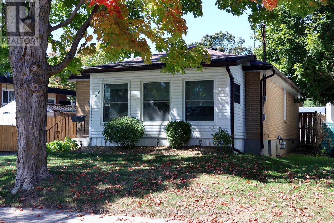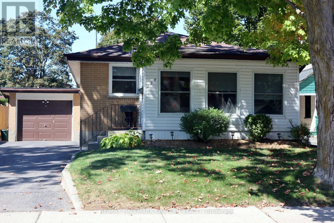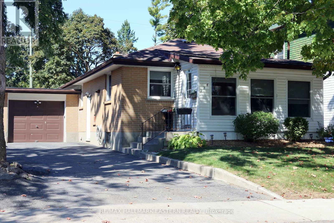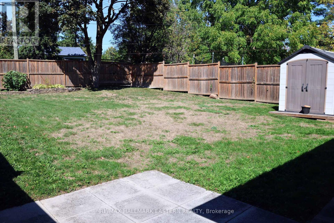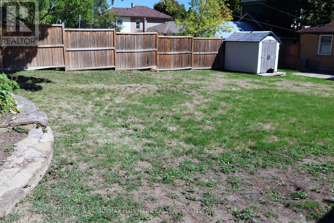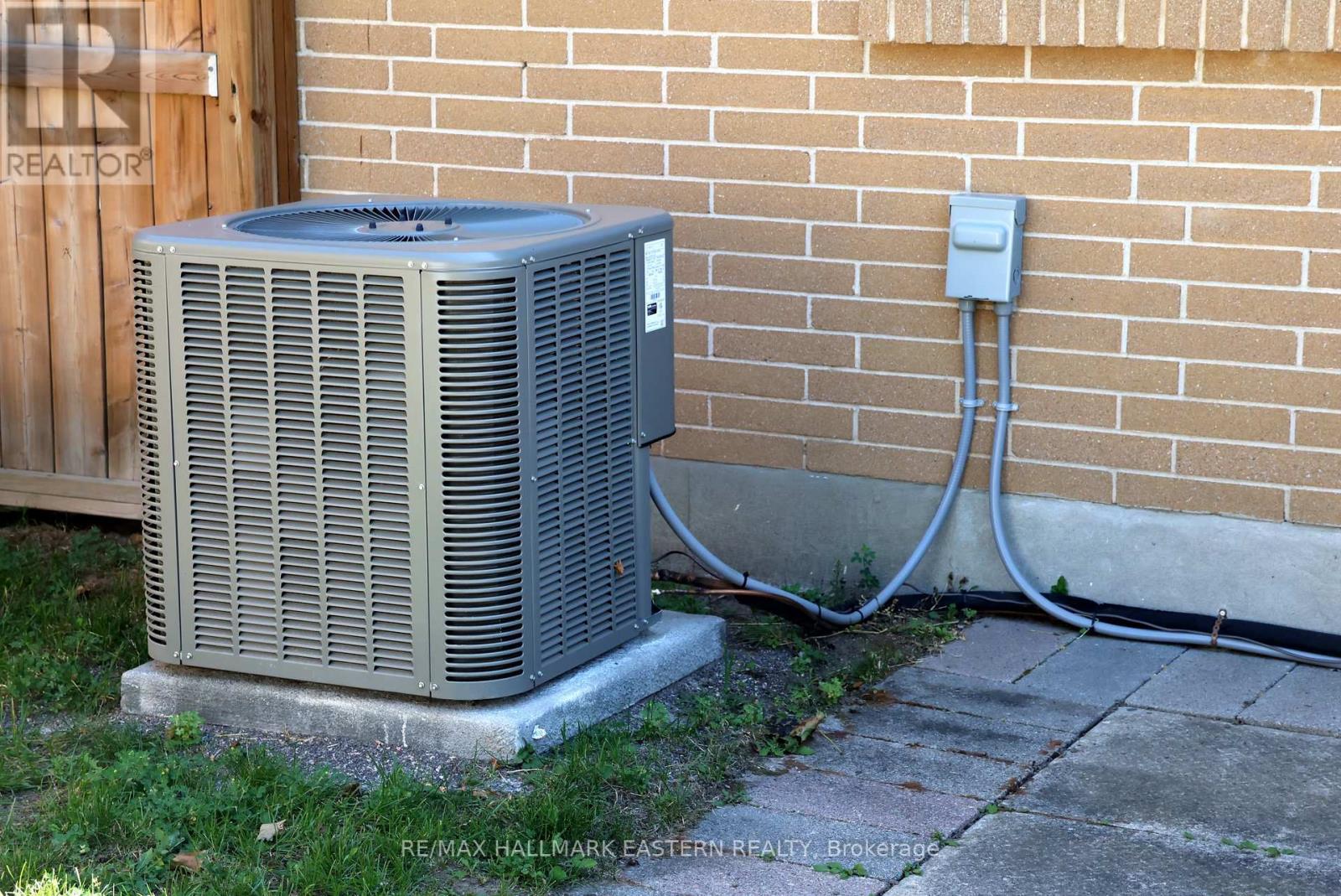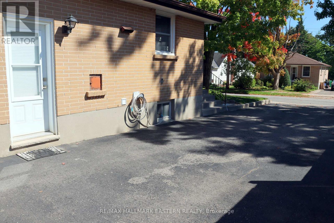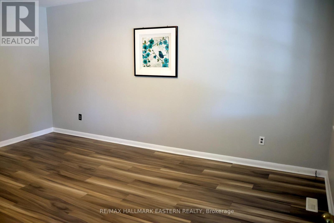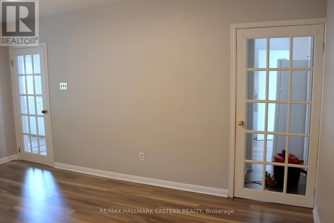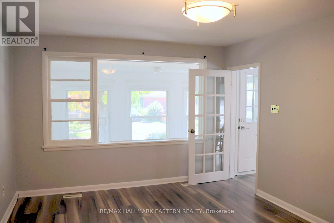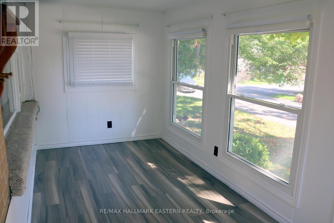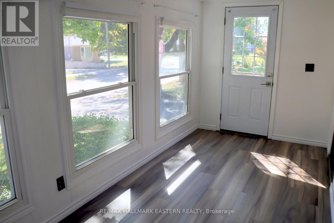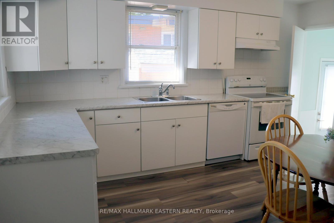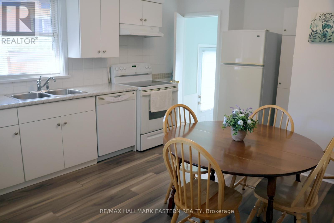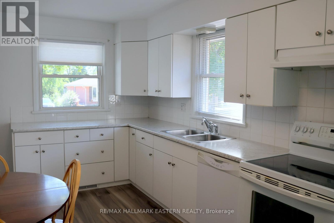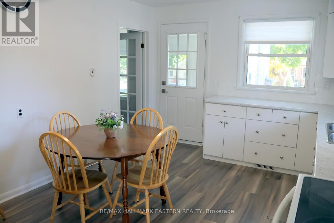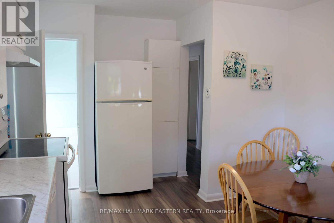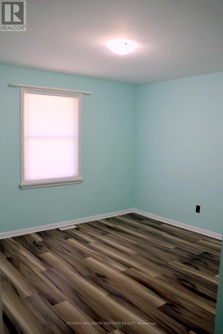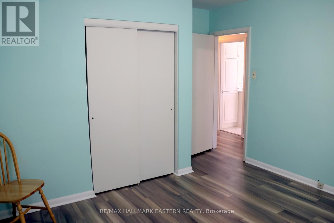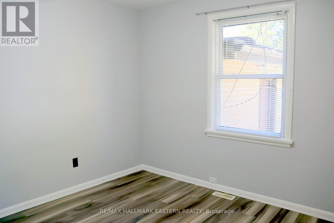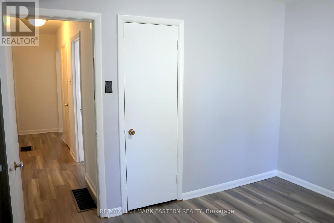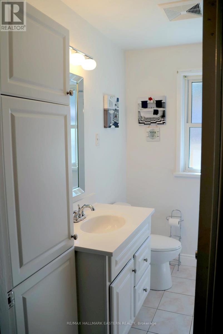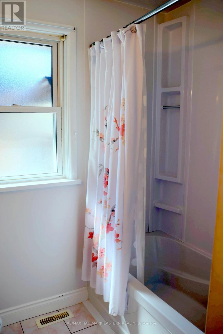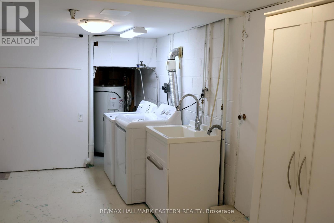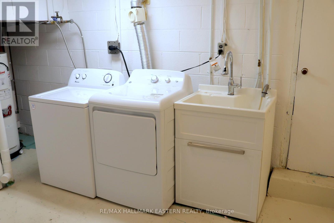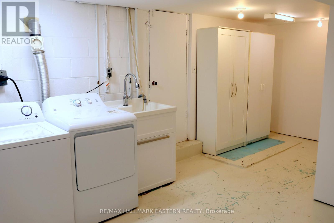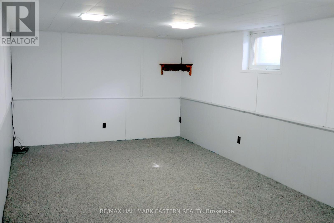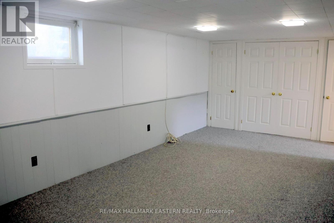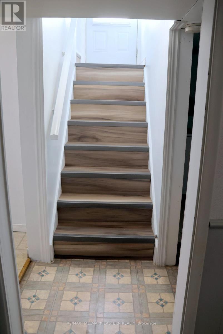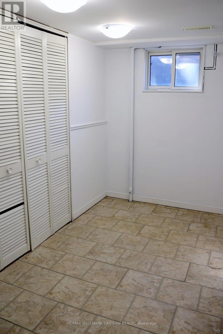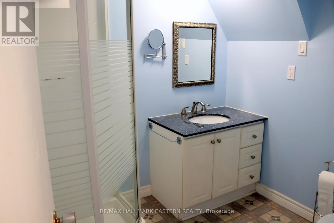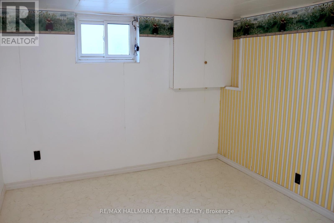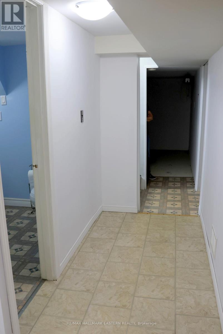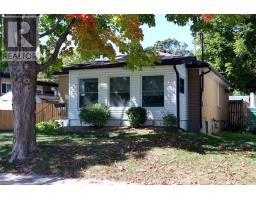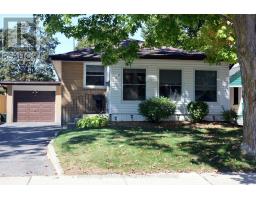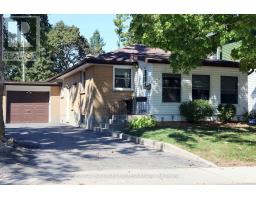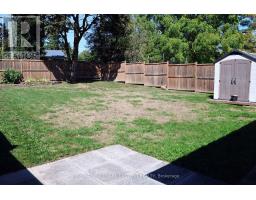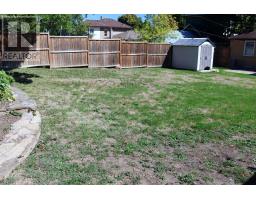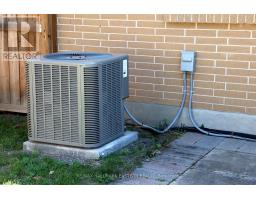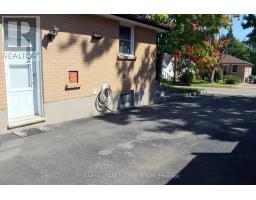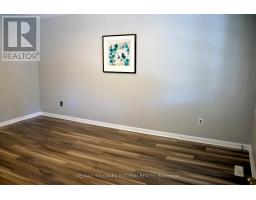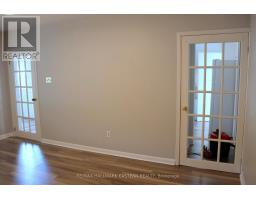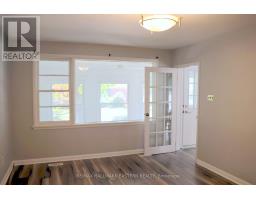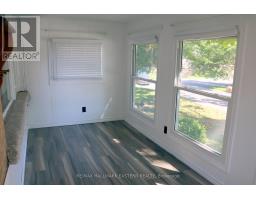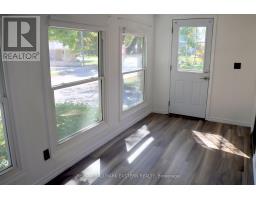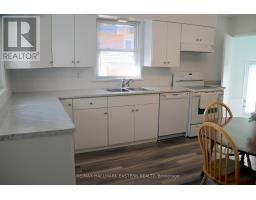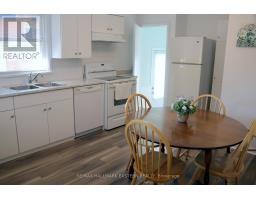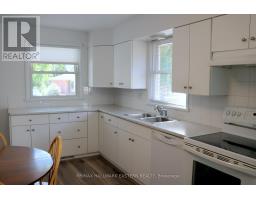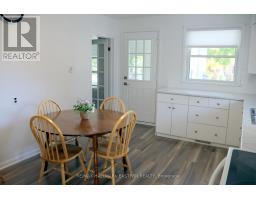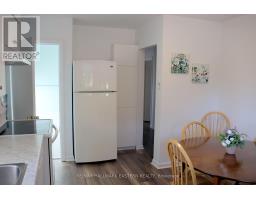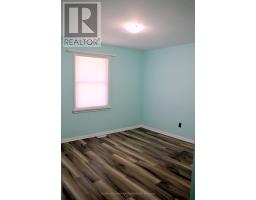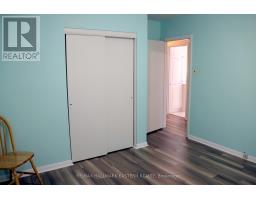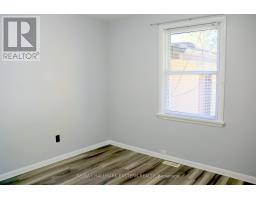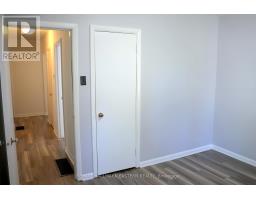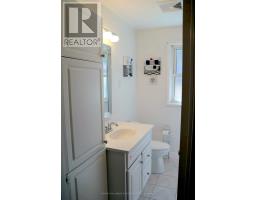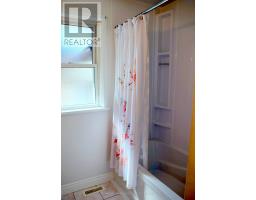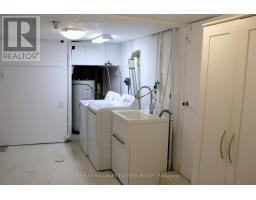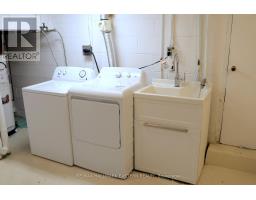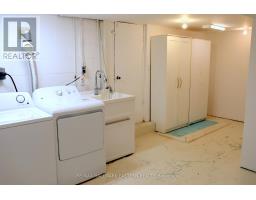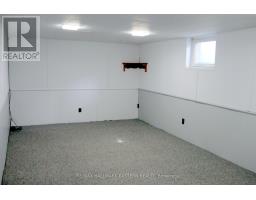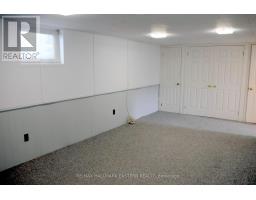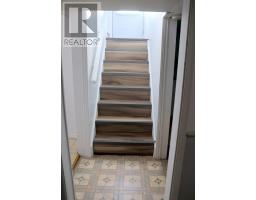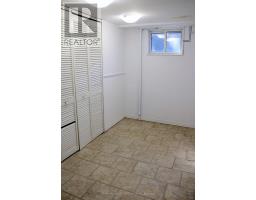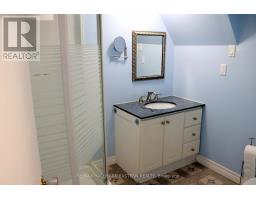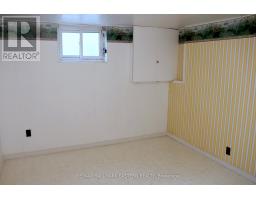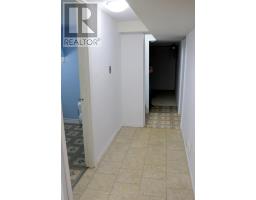4 Bedroom
2 Bathroom
1100 - 1500 sqft
Bungalow
Central Air Conditioning
Forced Air
$599,000
Welcome to 226 Lee Street, an immaculate updated 3 bedroom bungalow on a quiet north end street. Updates include new furnace & a/c Nov 2024, roof re-shingled 2017, kitchen updated 2020, new flooring throughout 2020. The home also features a walkup from the basement to attached garage with new concrete floor & insulated garage door. Fully finished basement with 4th bedroom down & 3 pc bath. Perfect for an in-law apartment. Large private fenced rear yard with access to the back street. Large 4 season sunroom on the front. Home shows extremely well! No dissappointments. (id:61423)
Property Details
|
MLS® Number
|
X12413387 |
|
Property Type
|
Single Family |
|
Community Name
|
Northcrest Ward 5 |
|
Amenities Near By
|
Public Transit, Schools |
|
Equipment Type
|
Water Heater - Electric, Water Heater |
|
Features
|
Flat Site, Level |
|
Parking Space Total
|
2 |
|
Rental Equipment Type
|
Water Heater - Electric, Water Heater |
|
View Type
|
City View |
Building
|
Bathroom Total
|
2 |
|
Bedrooms Above Ground
|
3 |
|
Bedrooms Below Ground
|
1 |
|
Bedrooms Total
|
4 |
|
Age
|
51 To 99 Years |
|
Appliances
|
Dishwasher, Dryer, Stove, Washer, Refrigerator |
|
Architectural Style
|
Bungalow |
|
Basement Development
|
Finished |
|
Basement Type
|
Full (finished) |
|
Construction Style Attachment
|
Detached |
|
Cooling Type
|
Central Air Conditioning |
|
Exterior Finish
|
Brick |
|
Foundation Type
|
Block |
|
Heating Fuel
|
Natural Gas |
|
Heating Type
|
Forced Air |
|
Stories Total
|
1 |
|
Size Interior
|
1100 - 1500 Sqft |
|
Type
|
House |
|
Utility Water
|
Municipal Water |
Parking
Land
|
Acreage
|
No |
|
Fence Type
|
Partially Fenced |
|
Land Amenities
|
Public Transit, Schools |
|
Sewer
|
Sanitary Sewer |
|
Size Depth
|
131 Ft ,1 In |
|
Size Frontage
|
42 Ft ,8 In |
|
Size Irregular
|
42.7 X 131.1 Ft |
|
Size Total Text
|
42.7 X 131.1 Ft|under 1/2 Acre |
Rooms
| Level |
Type |
Length |
Width |
Dimensions |
|
Lower Level |
Recreational, Games Room |
3.51 m |
6.4 m |
3.51 m x 6.4 m |
|
Lower Level |
Games Room |
2.74 m |
3.66 m |
2.74 m x 3.66 m |
|
Lower Level |
Utility Room |
3.47 m |
5.43 m |
3.47 m x 5.43 m |
|
Main Level |
Kitchen |
4.88 m |
3.14 m |
4.88 m x 3.14 m |
|
Main Level |
Living Room |
4.99 m |
3.57 m |
4.99 m x 3.57 m |
|
Main Level |
Sunroom |
4.72 m |
1.86 m |
4.72 m x 1.86 m |
|
Main Level |
Bedroom |
3.35 m |
2.44 m |
3.35 m x 2.44 m |
|
Main Level |
Bedroom 2 |
3.05 m |
3.44 m |
3.05 m x 3.44 m |
|
Main Level |
Bedroom 3 |
3.14 m |
3.69 m |
3.14 m x 3.69 m |
Utilities
|
Cable
|
Installed |
|
Electricity
|
Installed |
|
Sewer
|
Installed |
https://www.realtor.ca/real-estate/28883739/226-lee-street-peterborough-northcrest-ward-5-northcrest-ward-5
