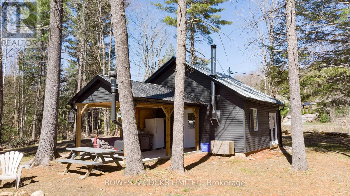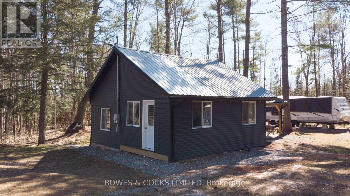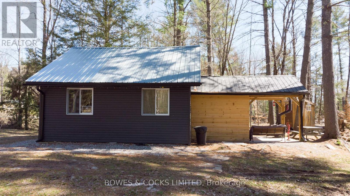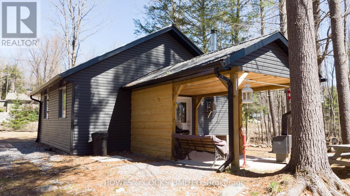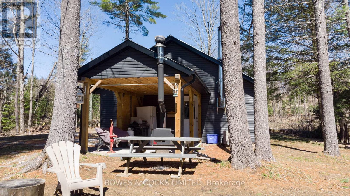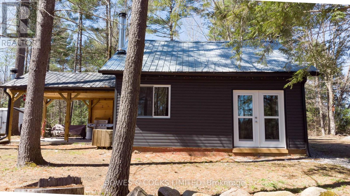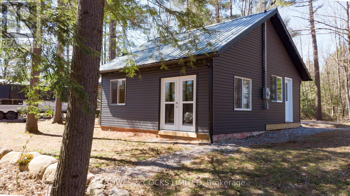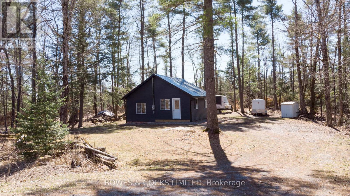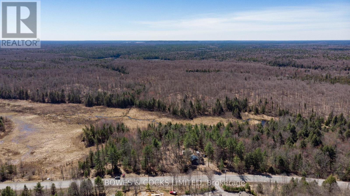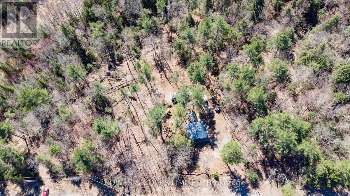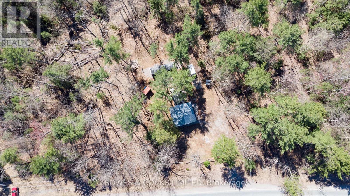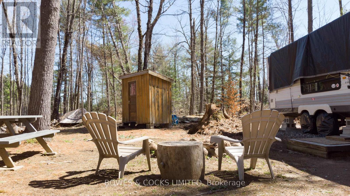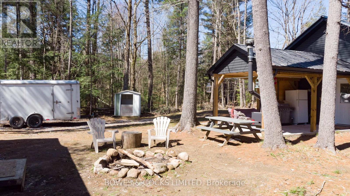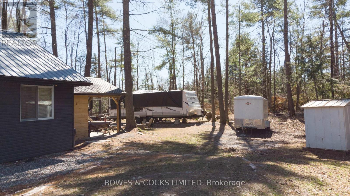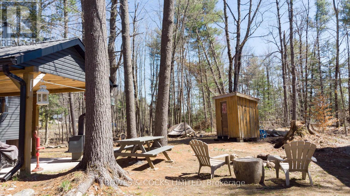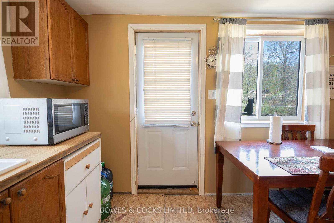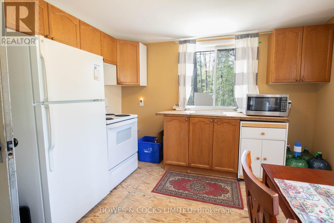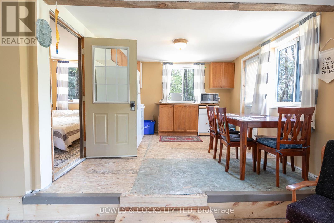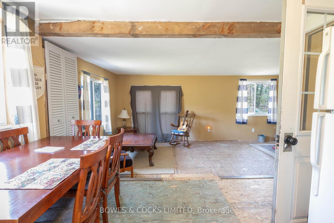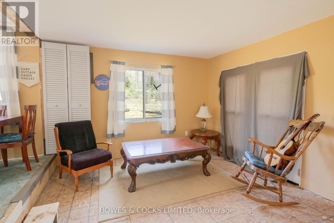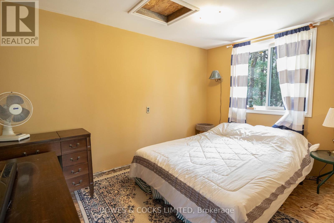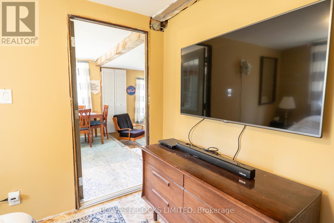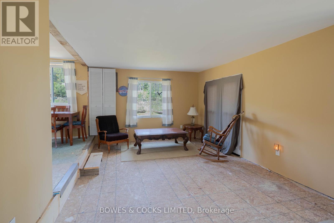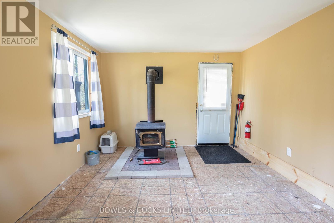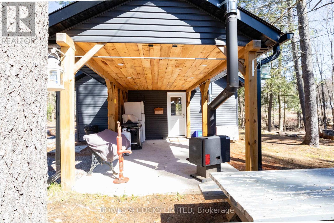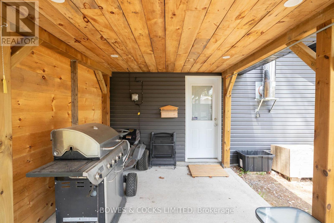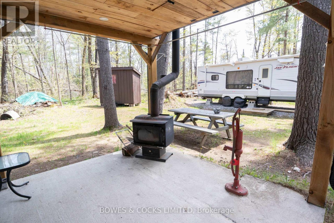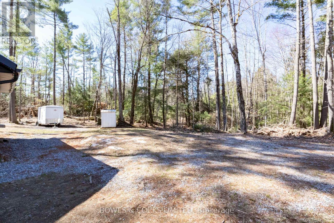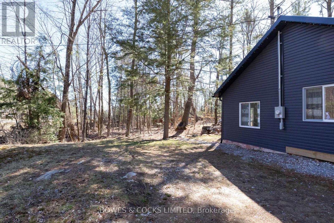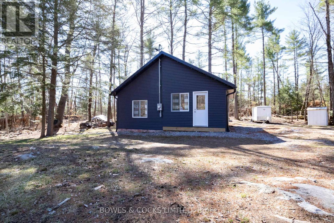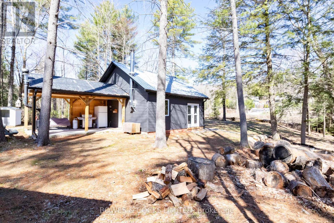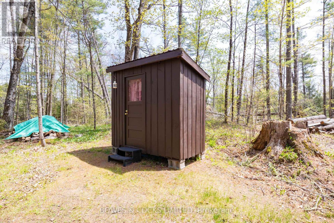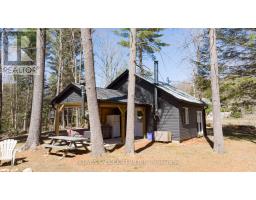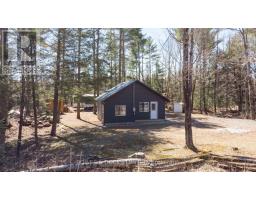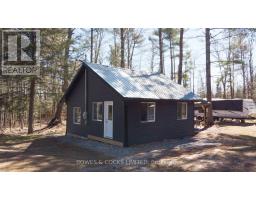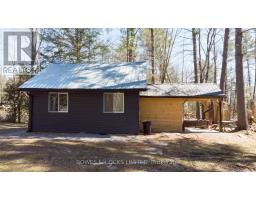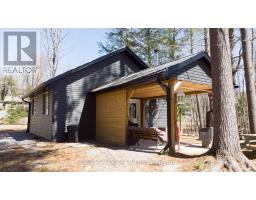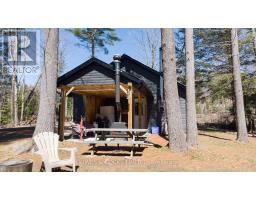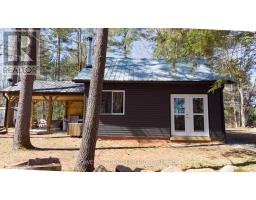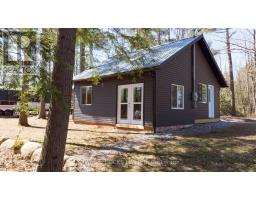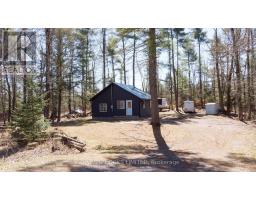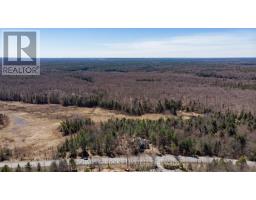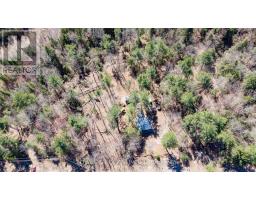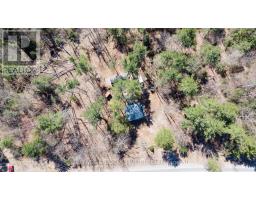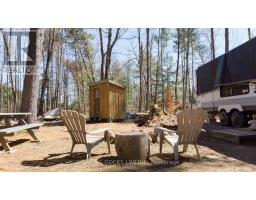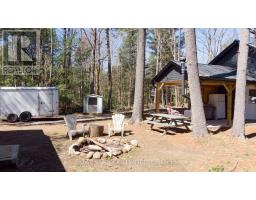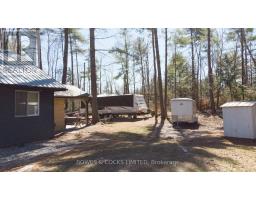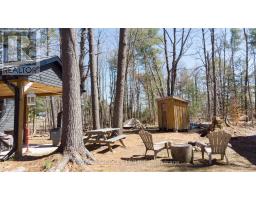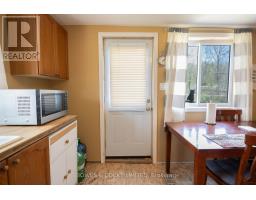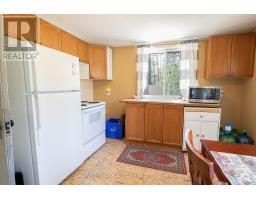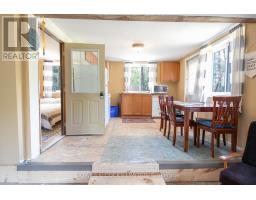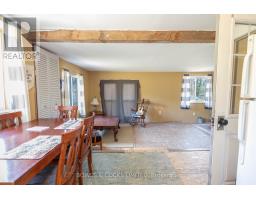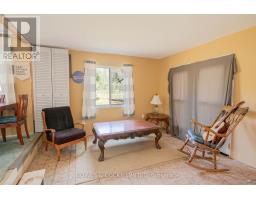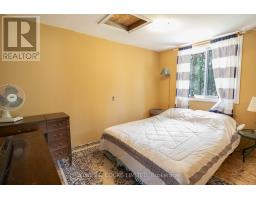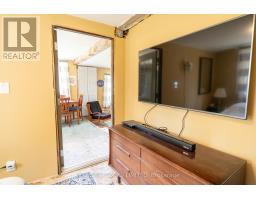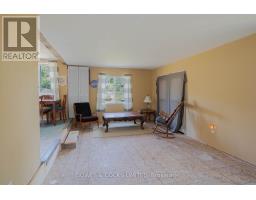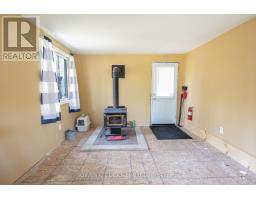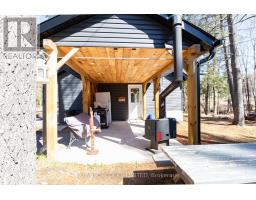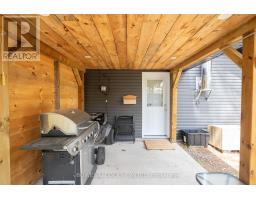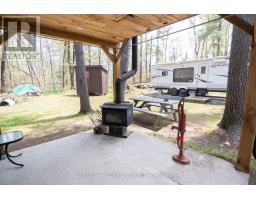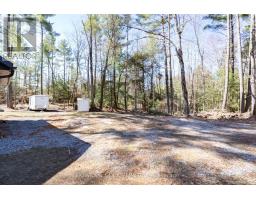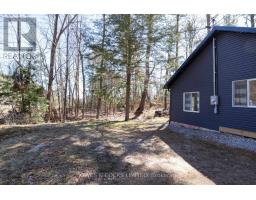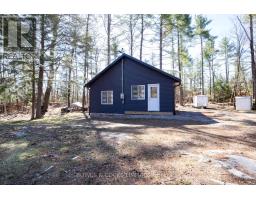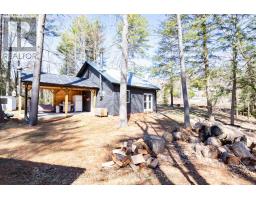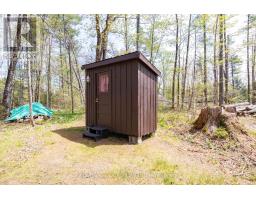1 Bedroom
0 - 699 sqft
Bungalow
Fireplace
Other
$239,000
Short term VTB possible with minimum 20% down to pre approved buyer. Nestled just 10 km east of Apsley, this updated one-bedroom tiny home country retreat is the perfect escape for outdoor enthusiasts. Surrounded by serene forest views on a private 0.8-acre lot, this cozy getaway offers peace and privacy with modern upgrades including a 200 amp electrical panel, new siding, updated windows, a steel roof, and a charming eastern-facing walkout from the sunken living room. While the property features an outhouse and a well with a hand pump, it's the ideal recreational experience for those craving a connection to nature. Whether you're returning from the nearby snowmobile trails, exploring any of the countless surrounding lakes with boat launches and sandy beaches, or simply relaxing under the stars, this property invites you to unwind. With ample parking, garbage and recycling pick-up, mail delivery where convenience meets rustic charm. The included RV adds extra space and endless possibilities for weekend adventures. This is more than just a property it's your basecamp for all-season outdoor living. (id:61423)
Property Details
|
MLS® Number
|
X12151875 |
|
Property Type
|
Single Family |
|
Community Name
|
North Kawartha |
|
Amenities Near By
|
Park, Place Of Worship, Schools |
|
Community Features
|
Community Centre, School Bus |
|
Easement
|
Unknown |
|
Features
|
Wooded Area, Irregular Lot Size, Flat Site, Dry, Country Residential |
|
Parking Space Total
|
2 |
|
Structure
|
Patio(s) |
Building
|
Bedrooms Above Ground
|
1 |
|
Bedrooms Total
|
1 |
|
Age
|
51 To 99 Years |
|
Amenities
|
Fireplace(s) |
|
Appliances
|
Window Coverings |
|
Architectural Style
|
Bungalow |
|
Exterior Finish
|
Vinyl Siding |
|
Fireplace Present
|
Yes |
|
Foundation Type
|
Slab |
|
Heating Fuel
|
Wood |
|
Heating Type
|
Other |
|
Stories Total
|
1 |
|
Size Interior
|
0 - 699 Sqft |
|
Type
|
House |
|
Utility Water
|
Drilled Well |
Parking
Land
|
Acreage
|
No |
|
Land Amenities
|
Park, Place Of Worship, Schools |
|
Size Depth
|
202 Ft ,4 In |
|
Size Frontage
|
209 Ft ,3 In |
|
Size Irregular
|
209.3 X 202.4 Ft |
|
Size Total Text
|
209.3 X 202.4 Ft|1/2 - 1.99 Acres |
|
Zoning Description
|
Rr |
Rooms
| Level |
Type |
Length |
Width |
Dimensions |
|
Main Level |
Kitchen |
3.65 m |
3.65 m |
3.65 m x 3.65 m |
|
Main Level |
Living Room |
3.04 m |
6.09 m |
3.04 m x 6.09 m |
|
Main Level |
Primary Bedroom |
3.04 m |
3.65 m |
3.04 m x 3.65 m |
Utilities
|
Electricity
|
Installed |
|
Wireless
|
Available |
|
Electricity Connected
|
Connected |
|
Telephone
|
Nearby |
https://www.realtor.ca/real-estate/28320024/2261-county-road-504-north-kawartha-north-kawartha
