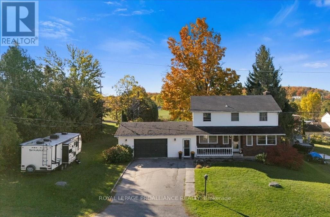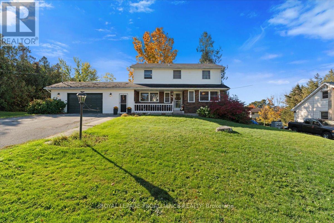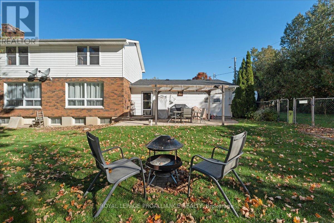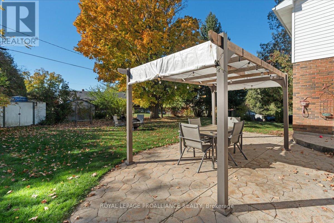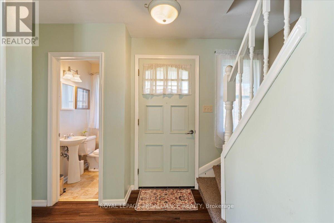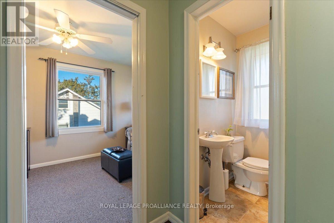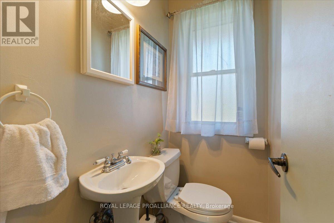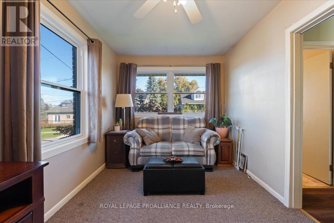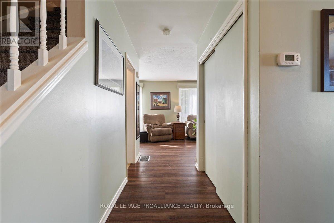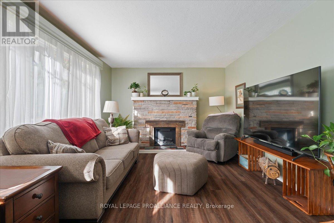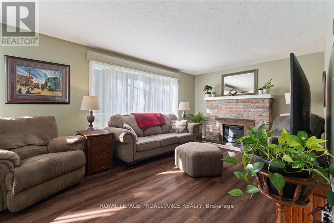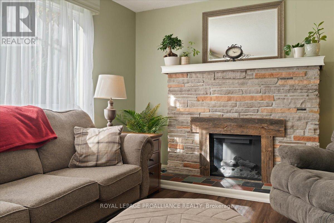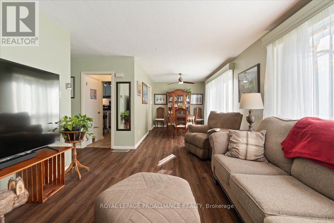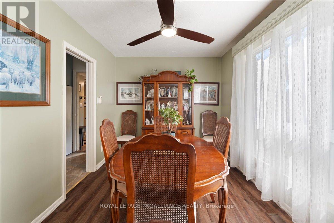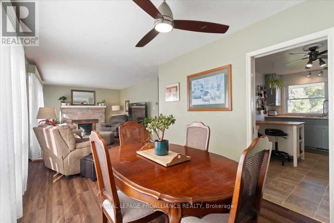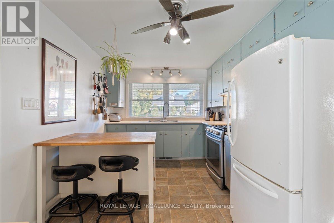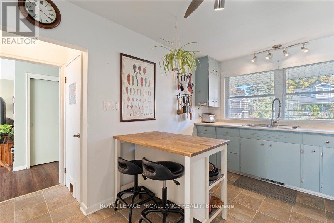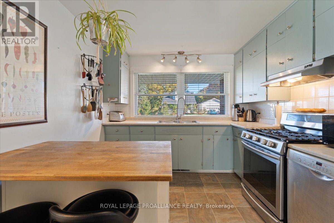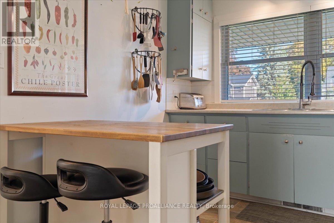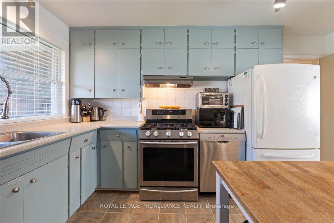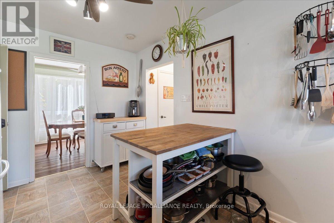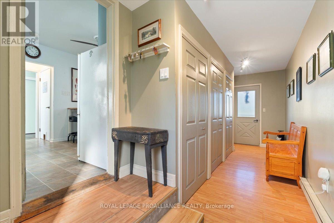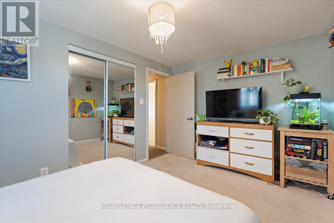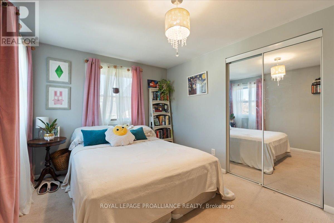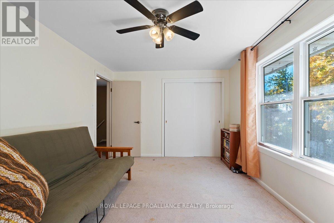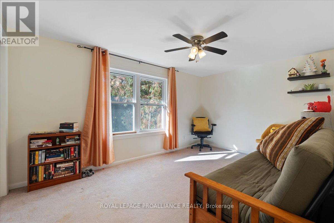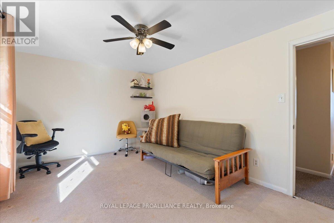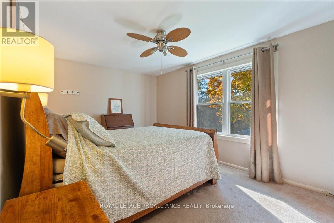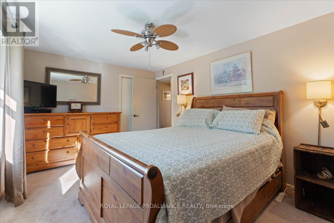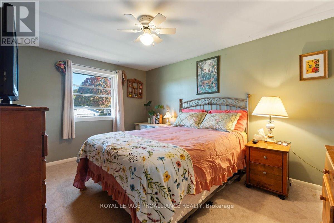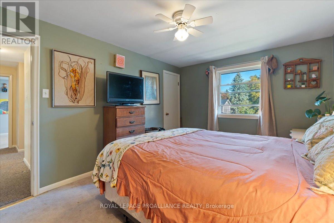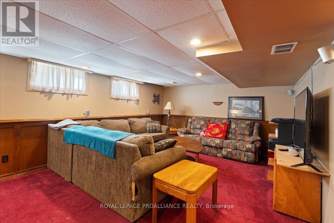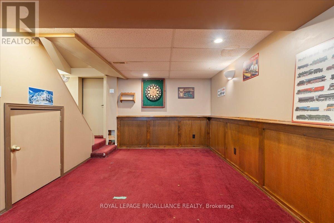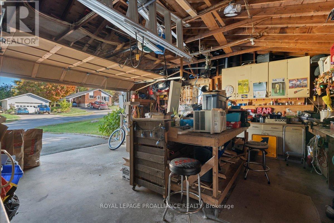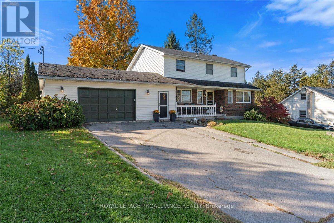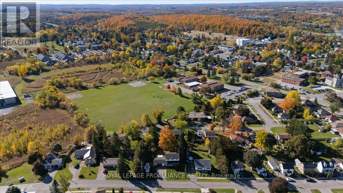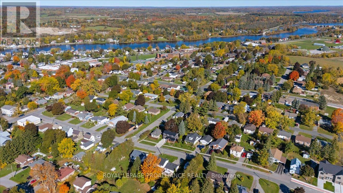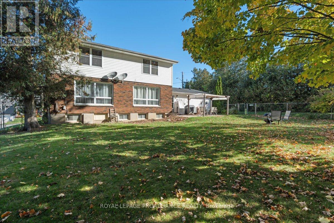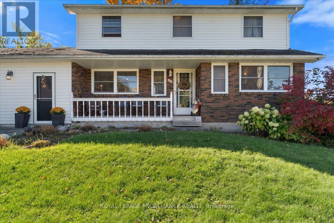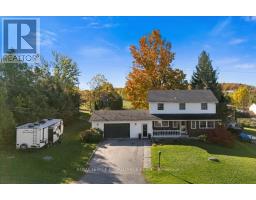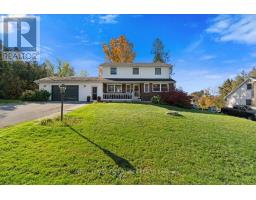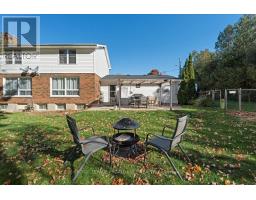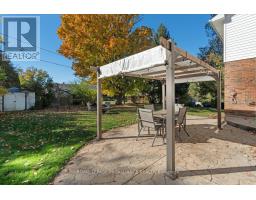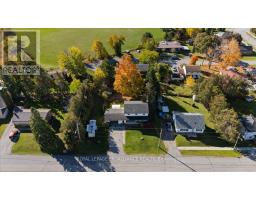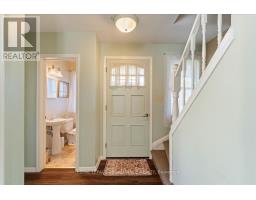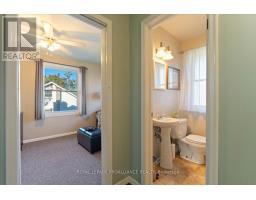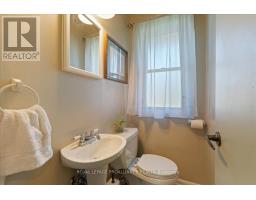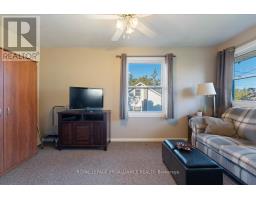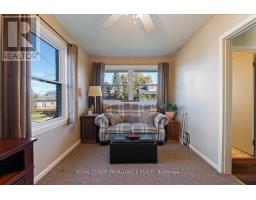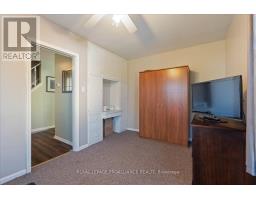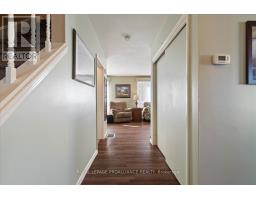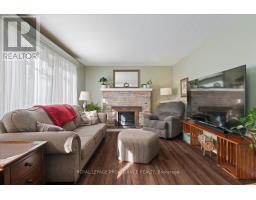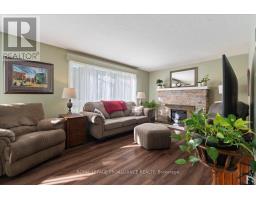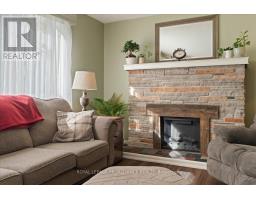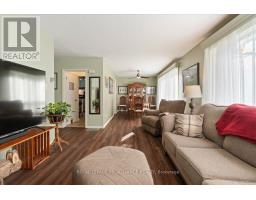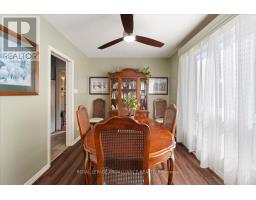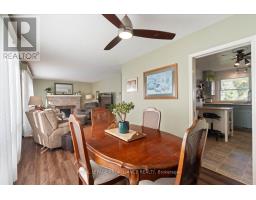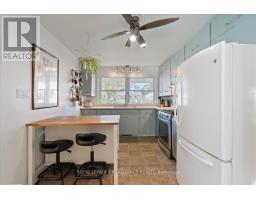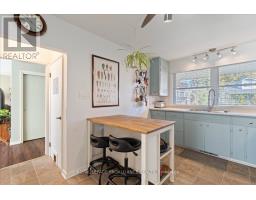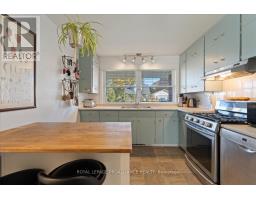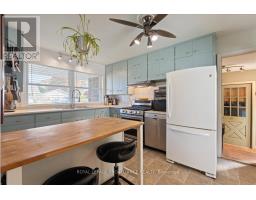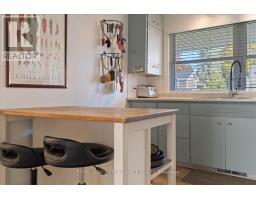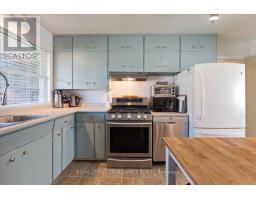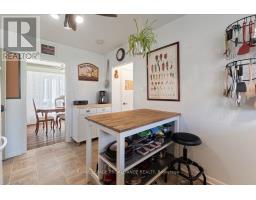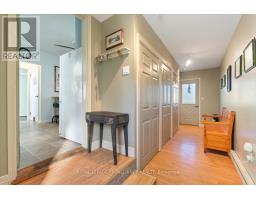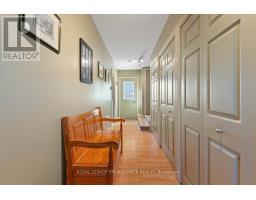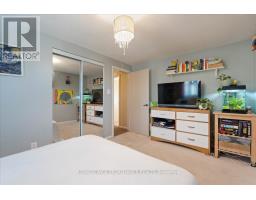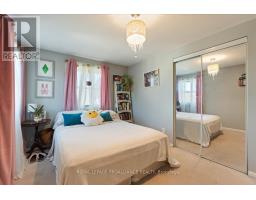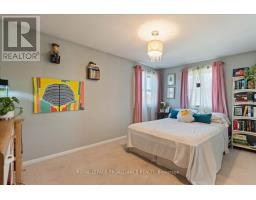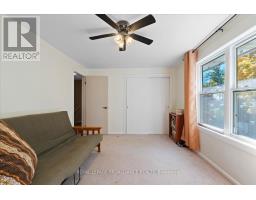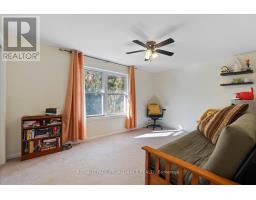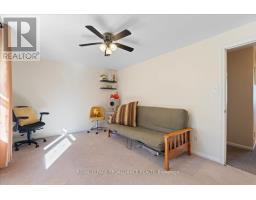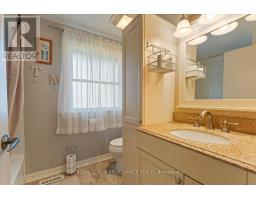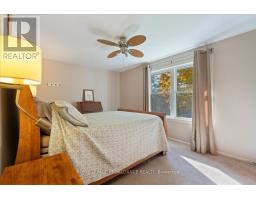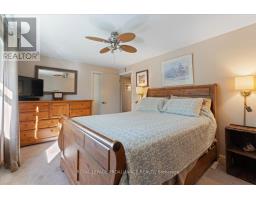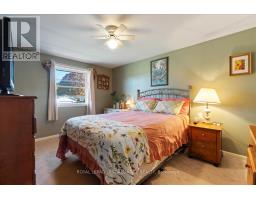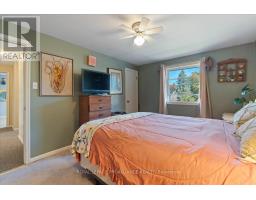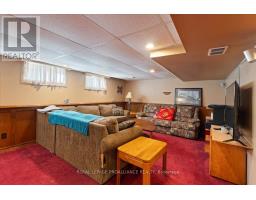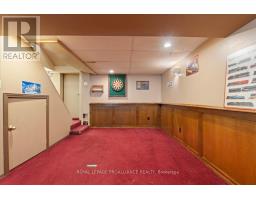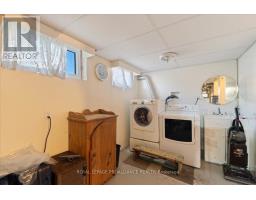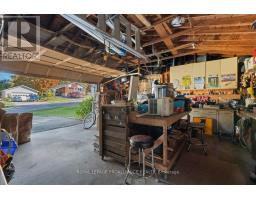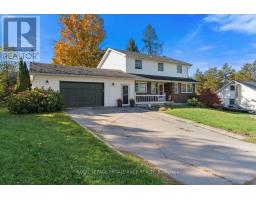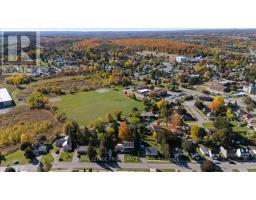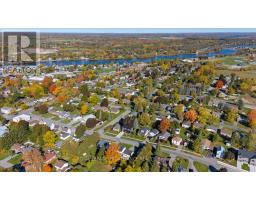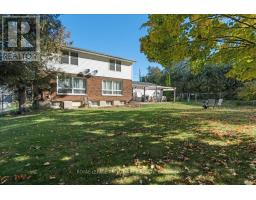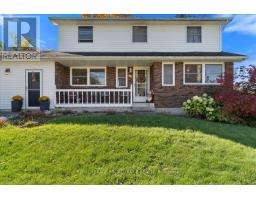4 Bedroom
2 Bathroom
1500 - 2000 sqft
Fireplace
None
Forced Air
Landscaped
$519,000
Prime bright cheery 2 storey family home with lovely front veranda that enters to centre hall plan, plus 2nd front entrance steps into oversize mudroom with mega closets and door to garage or to back yard. Leading off kitchen, is the long large combo dining and living area with closed fireplace that would fit gas insert nicely. Main floor 2 pc bath plus family room/den. Upstairs offer 4 bedrooms and 4pc bath. Lower level has large family room, laundry and utility room plus cold storage. Nice private back yard and fully fenced with 2 gates, large stamped concrete patio for enjoying some family time. 2 car garage, gas furnace. Great quiet location close to schools and all amenities. Needs a few updates (id:61423)
Property Details
|
MLS® Number
|
X12468818 |
|
Property Type
|
Single Family |
|
Community Name
|
Campbellford |
|
Amenities Near By
|
Golf Nearby, Hospital, Place Of Worship, Schools |
|
Features
|
Level Lot, Sloping, Level |
|
Parking Space Total
|
6 |
|
Structure
|
Patio(s), Porch, Shed |
Building
|
Bathroom Total
|
2 |
|
Bedrooms Above Ground
|
4 |
|
Bedrooms Total
|
4 |
|
Age
|
51 To 99 Years |
|
Amenities
|
Fireplace(s) |
|
Appliances
|
Water Meter, Dryer, Stove, Washer, Window Coverings, Refrigerator |
|
Basement Development
|
Partially Finished |
|
Basement Type
|
Full (partially Finished) |
|
Construction Style Attachment
|
Detached |
|
Cooling Type
|
None |
|
Exterior Finish
|
Brick, Vinyl Siding |
|
Fire Protection
|
Smoke Detectors |
|
Fireplace Present
|
Yes |
|
Fireplace Total
|
1 |
|
Foundation Type
|
Block, Concrete |
|
Half Bath Total
|
1 |
|
Heating Fuel
|
Natural Gas |
|
Heating Type
|
Forced Air |
|
Stories Total
|
2 |
|
Size Interior
|
1500 - 2000 Sqft |
|
Type
|
House |
|
Utility Water
|
Municipal Water |
Parking
Land
|
Acreage
|
No |
|
Fence Type
|
Fully Fenced |
|
Land Amenities
|
Golf Nearby, Hospital, Place Of Worship, Schools |
|
Landscape Features
|
Landscaped |
|
Sewer
|
Sanitary Sewer |
|
Size Depth
|
112 Ft ,2 In |
|
Size Frontage
|
84 Ft |
|
Size Irregular
|
84 X 112.2 Ft |
|
Size Total Text
|
84 X 112.2 Ft|under 1/2 Acre |
|
Zoning Description
|
Res |
Rooms
| Level |
Type |
Length |
Width |
Dimensions |
|
Second Level |
Bedroom 4 |
4.25 m |
2.99 m |
4.25 m x 2.99 m |
|
Second Level |
Bathroom |
2.56 m |
1.99 m |
2.56 m x 1.99 m |
|
Second Level |
Primary Bedroom |
4.2 m |
3.09 m |
4.2 m x 3.09 m |
|
Second Level |
Bedroom 2 |
4.2 m |
2.77 m |
4.2 m x 2.77 m |
|
Second Level |
Bedroom 3 |
4.25 m |
3 m |
4.25 m x 3 m |
|
Basement |
Recreational, Games Room |
6.88 m |
6.4 m |
6.88 m x 6.4 m |
|
Basement |
Laundry Room |
5.2 m |
3.87 m |
5.2 m x 3.87 m |
|
Basement |
Utility Room |
4.16 m |
2.71 m |
4.16 m x 2.71 m |
|
Basement |
Other |
1.38 m |
1.33 m |
1.38 m x 1.33 m |
|
Basement |
Cold Room |
5.51 m |
0.81 m |
5.51 m x 0.81 m |
|
Main Level |
Foyer |
3.61 m |
4.71 m |
3.61 m x 4.71 m |
|
Main Level |
Living Room |
6.09 m |
3.69 m |
6.09 m x 3.69 m |
|
Main Level |
Dining Room |
3.34 m |
2.91 m |
3.34 m x 2.91 m |
|
Main Level |
Kitchen |
4.29 m |
4.13 m |
4.29 m x 4.13 m |
|
Main Level |
Family Room |
4.71 m |
3.12 m |
4.71 m x 3.12 m |
|
Main Level |
Mud Room |
6.32 m |
1.88 m |
6.32 m x 1.88 m |
|
Main Level |
Bathroom |
1.61 m |
1 m |
1.61 m x 1 m |
Utilities
|
Cable
|
Installed |
|
Electricity
|
Installed |
|
Sewer
|
Installed |
https://www.realtor.ca/real-estate/29003168/227-naseby-street-trent-hills-campbellford-campbellford
