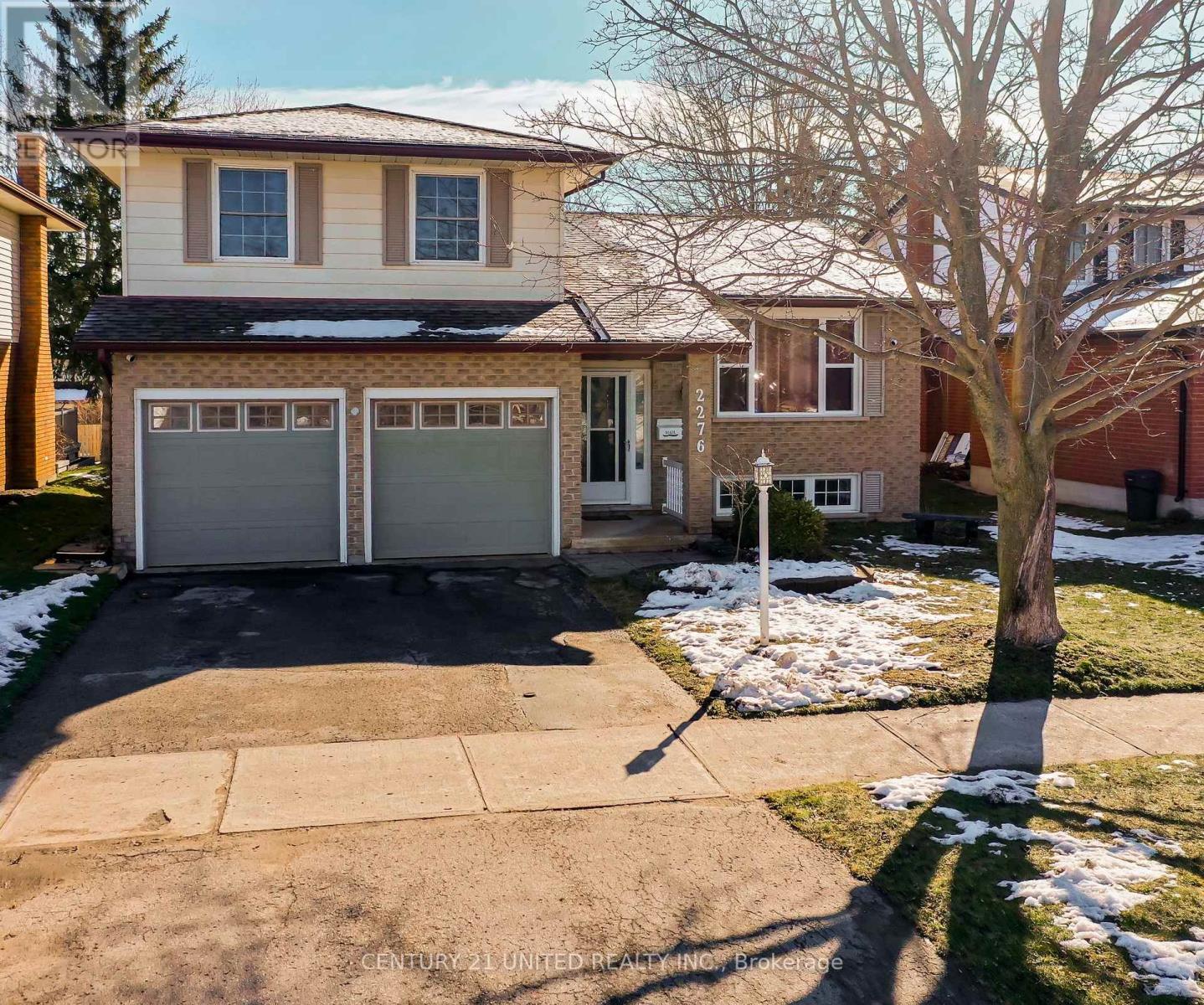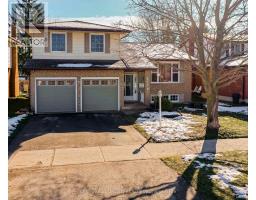4 Bedroom
4 Bathroom
Fireplace
Central Air Conditioning
Forced Air
$789,000
Welcome to 2276 Woodglade Boulevard, nestled in the serene and family-friendly neighborhood of Peterborough.As you step through the front door, you're greeted by a charming ambiance that sets the tone for the rest of the home. With 3+1 bdrm+4 bth, this house offers ample space for both relaxation and entertainment.One of the highlights of this home is its spacious bdrms, providing plenty of room whether you're curling up with a good book or enjoying a peaceful night's sleep, you'll find comfort and tranquility in every corner.Step outside into the fully fenced yard, where you'll discover a private oasis perfect for outdoor gatherings. The meticulously maintained landscaping adds to the allure of this inviting space. You'll find sleek, contemporary design and top-notch appliances that make cooking and entertaining a delight. From intimate dinners to lively gatherings with friends and family, this kitchen is sure to impress even the most discerning chef. With amenities such as schools and parks within walking distance & convenient access to public transit for getting around town. Don't miss your chance to make this charming residence your own. Schedule a viewing today before it's AlreadyGone! (id:48219)
Property Details
|
MLS® Number
|
X8211842 |
|
Property Type
|
Single Family |
|
Community Name
|
Monaghan |
|
Amenities Near By
|
Place Of Worship, Public Transit, Schools |
|
Community Features
|
Community Centre, School Bus |
|
Parking Space Total
|
6 |
Building
|
Bathroom Total
|
4 |
|
Bedrooms Above Ground
|
3 |
|
Bedrooms Below Ground
|
1 |
|
Bedrooms Total
|
4 |
|
Basement Development
|
Finished |
|
Basement Type
|
N/a (finished) |
|
Construction Style Attachment
|
Detached |
|
Construction Style Split Level
|
Sidesplit |
|
Cooling Type
|
Central Air Conditioning |
|
Exterior Finish
|
Brick, Vinyl Siding |
|
Fireplace Present
|
Yes |
|
Heating Fuel
|
Natural Gas |
|
Heating Type
|
Forced Air |
|
Type
|
House |
Parking
Land
|
Acreage
|
No |
|
Land Amenities
|
Place Of Worship, Public Transit, Schools |
|
Size Irregular
|
50 X 120 Ft |
|
Size Total Text
|
50 X 120 Ft |
Rooms
| Level |
Type |
Length |
Width |
Dimensions |
|
Second Level |
Bedroom |
2.9 m |
3.1 m |
2.9 m x 3.1 m |
|
Second Level |
Bedroom |
3.87 m |
3.69 m |
3.87 m x 3.69 m |
|
Second Level |
Primary Bedroom |
4.83 m |
4.95 m |
4.83 m x 4.95 m |
|
Basement |
Bedroom |
3.98 m |
3.44 m |
3.98 m x 3.44 m |
|
Basement |
Recreational, Games Room |
3.95 m |
6.55 m |
3.95 m x 6.55 m |
|
Basement |
Utility Room |
1.63 m |
1.63 m |
1.63 m x 1.63 m |
|
Main Level |
Eating Area |
3.02 m |
2.76 m |
3.02 m x 2.76 m |
|
Main Level |
Dining Room |
4.01 m |
2.96 m |
4.01 m x 2.96 m |
|
Main Level |
Kitchen |
2.82 m |
2.76 m |
2.82 m x 2.76 m |
|
Main Level |
Living Room |
4.01 m |
4.34 m |
4.01 m x 4.34 m |
|
Ground Level |
Family Room |
5.44 m |
3.7 m |
5.44 m x 3.7 m |
|
Ground Level |
Laundry Room |
2.26 m |
2.29 m |
2.26 m x 2.29 m |
Utilities
|
Sewer
|
Installed |
|
Natural Gas
|
Installed |
|
Electricity
|
Installed |
|
Cable
|
Available |
https://www.realtor.ca/real-estate/26720014/2276-woodglade-blvd-w-peterborough-monaghan
















































































