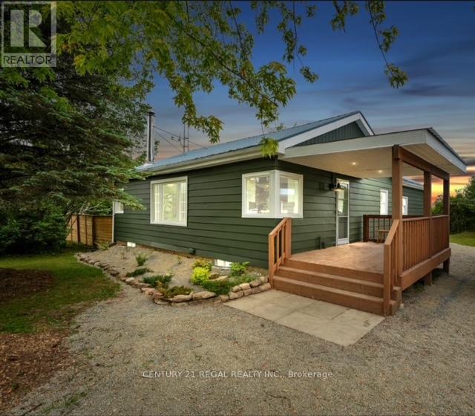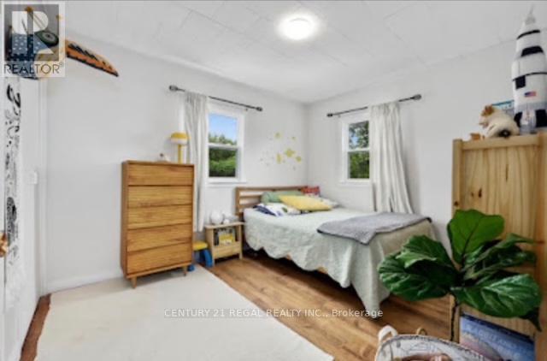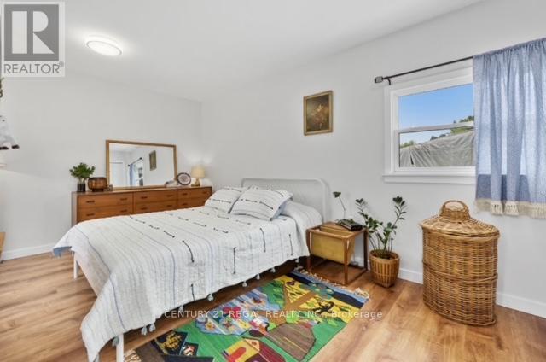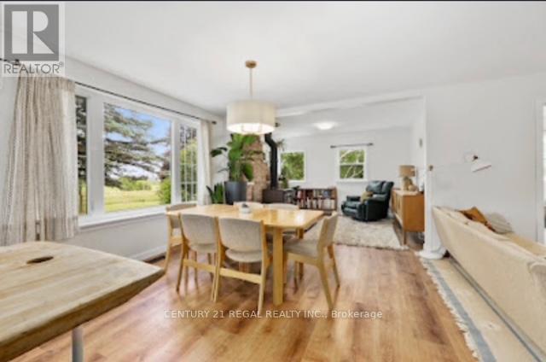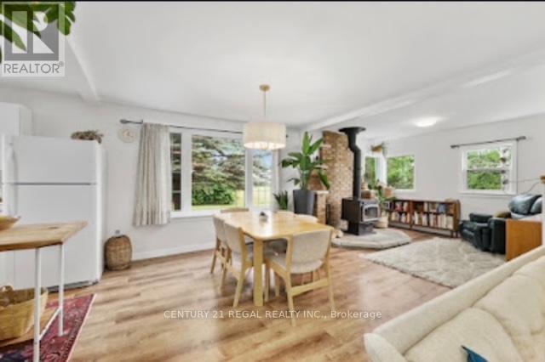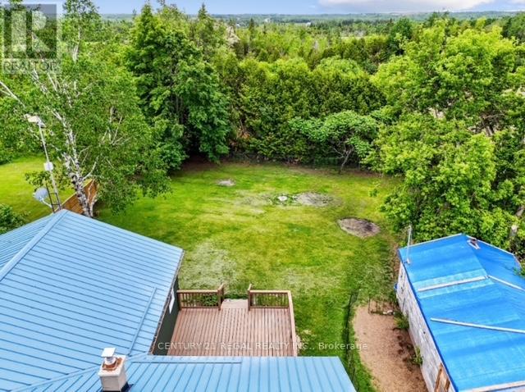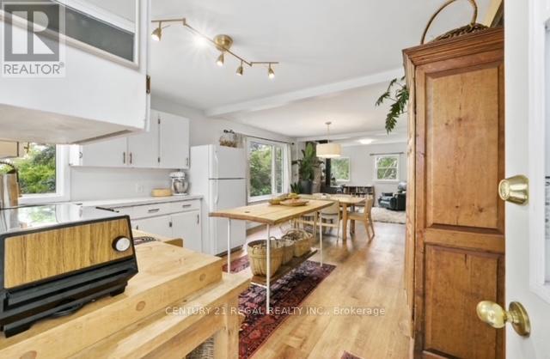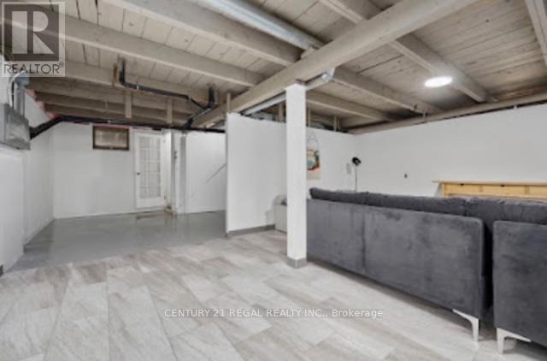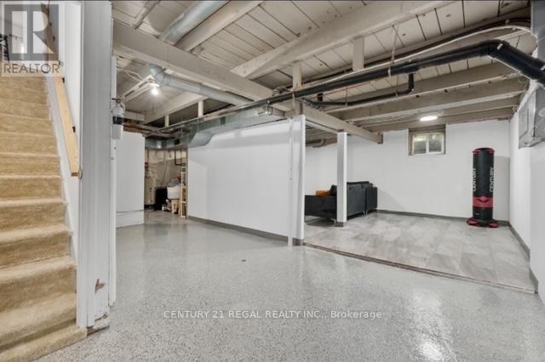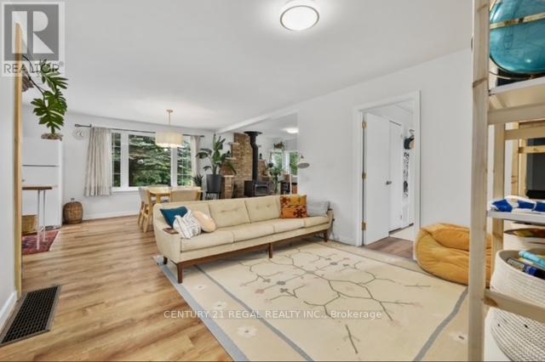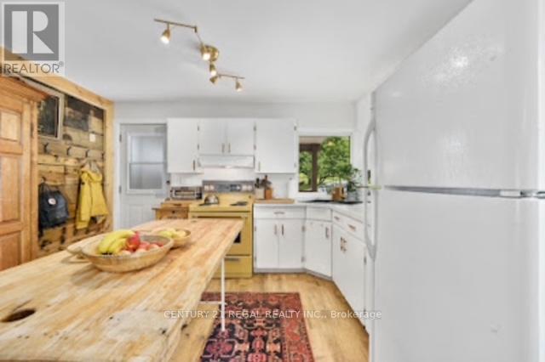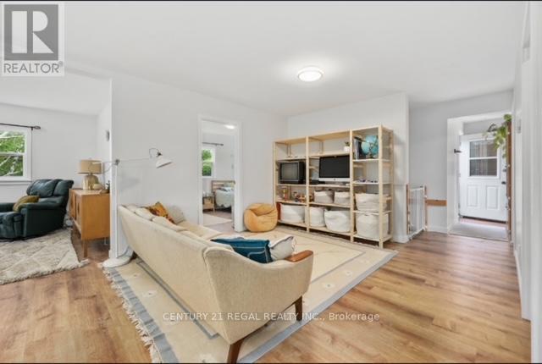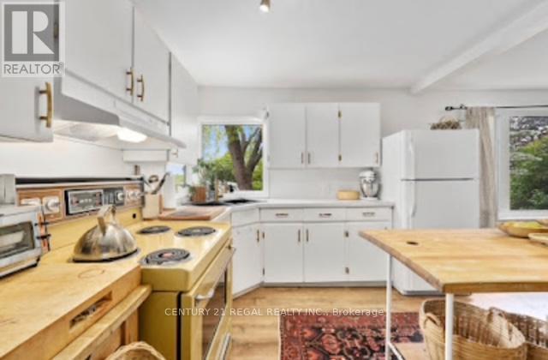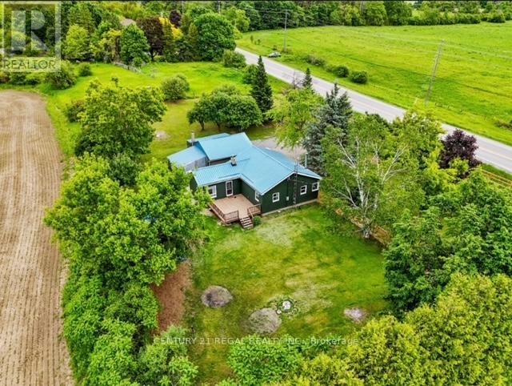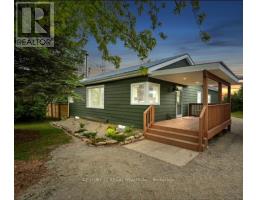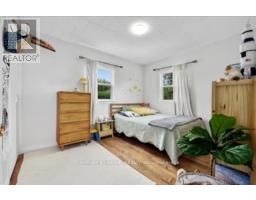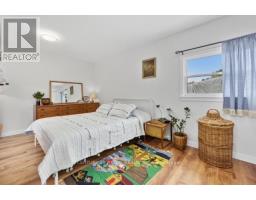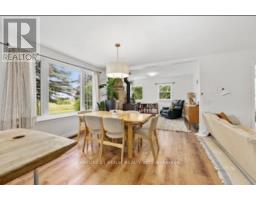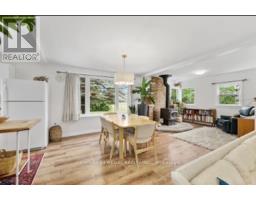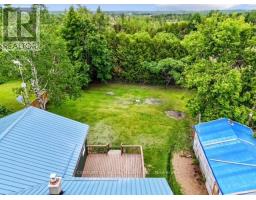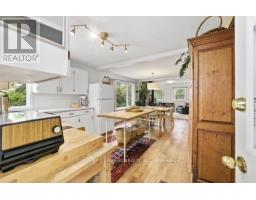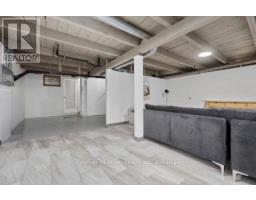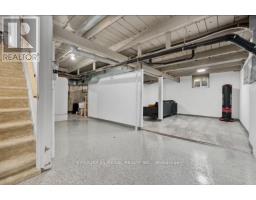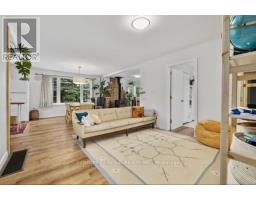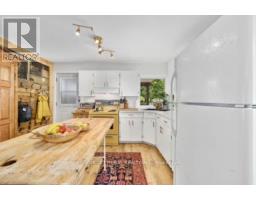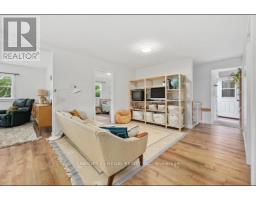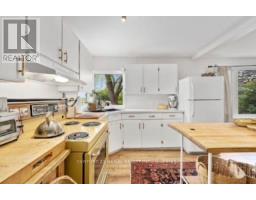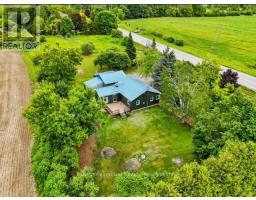3 Bedroom
2 Bathroom
1100 - 1500 sqft
Bungalow
Fireplace
None
Forced Air
$695,000
Stop scrolling! Are you ready to fall in love? Welcome to this charming 3 bedroom/1.5 bath home! Large property with Fully Fenced yard and surround mature trees. A few newly planted fruit trees have been added to many mature producing apple trees (peach tree, cherry, pear, haskap, elderberry, raspberry, gooseberry and hazelnut shrub). Drilled well with 2 sediment filters and UV filter. Has a large capacity retention tank/cistern in the basement, Newly painted exterior siding and complete interior of the home. The living and dining room are warm and inviting with their premium laminate floors and open feel. The detached garage and long private driveway can easily accommodate several vehicles. Your next chapter begins here. List of upgrades: Siding painted 2025, garage door 2024, deck refinished 2024, hwt heater 2024 (owned), New well pump 2024, well refurbished 2024, New stair carpets 2024, new interior railing 2024, Interior paint 2024, replace lighting to LED 2024, epoxy basement slab 2025, regraded and slope around home 2024, window wells for basement windows 2024, new fence around property 2024 (id:61423)
Property Details
|
MLS® Number
|
X12466731 |
|
Property Type
|
Single Family |
|
Community Name
|
Verulam |
|
Parking Space Total
|
8 |
|
Structure
|
Shed, Workshop |
Building
|
Bathroom Total
|
2 |
|
Bedrooms Above Ground
|
3 |
|
Bedrooms Total
|
3 |
|
Appliances
|
Garage Door Opener Remote(s), Refrigerator |
|
Architectural Style
|
Bungalow |
|
Basement Type
|
Full |
|
Construction Style Attachment
|
Detached |
|
Cooling Type
|
None |
|
Exterior Finish
|
Vinyl Siding |
|
Fireplace Present
|
Yes |
|
Foundation Type
|
Unknown |
|
Half Bath Total
|
1 |
|
Heating Fuel
|
Electric |
|
Heating Type
|
Forced Air |
|
Stories Total
|
1 |
|
Size Interior
|
1100 - 1500 Sqft |
|
Type
|
House |
Parking
Land
|
Acreage
|
No |
|
Sewer
|
Septic System |
|
Size Depth
|
150 Ft |
|
Size Frontage
|
259 Ft ,8 In |
|
Size Irregular
|
259.7 X 150 Ft |
|
Size Total Text
|
259.7 X 150 Ft|under 1/2 Acre |
|
Zoning Description
|
R1 |
Rooms
| Level |
Type |
Length |
Width |
Dimensions |
|
Main Level |
Kitchen |
3.68 m |
3 m |
3.68 m x 3 m |
|
Main Level |
Dining Room |
7.06 m |
3.58 m |
7.06 m x 3.58 m |
|
Main Level |
Living Room |
3.73 m |
3 m |
3.73 m x 3 m |
|
Main Level |
Bedroom 3 |
3.48 m |
2.84 m |
3.48 m x 2.84 m |
|
Main Level |
Bedroom 2 |
2.49 m |
2.84 m |
2.49 m x 2.84 m |
|
Main Level |
Primary Bedroom |
4.65 m |
3.84 m |
4.65 m x 3.84 m |
|
Main Level |
Bathroom |
2.49 m |
2.84 m |
2.49 m x 2.84 m |
https://www.realtor.ca/real-estate/28999043/2291-county-rd-36-kawartha-lakes-verulam-verulam
