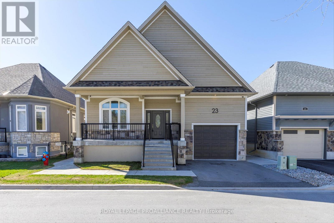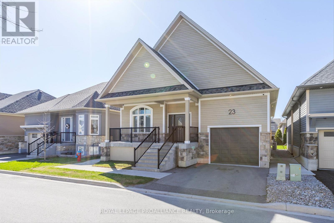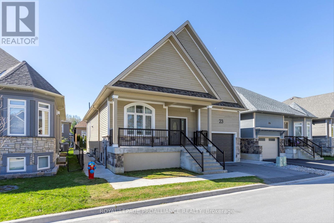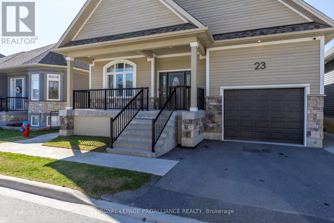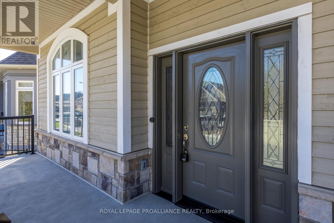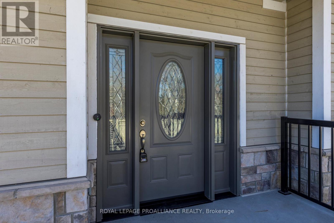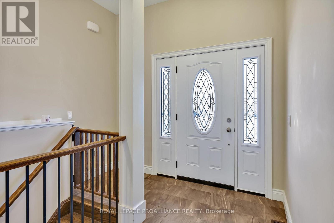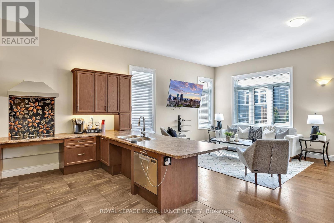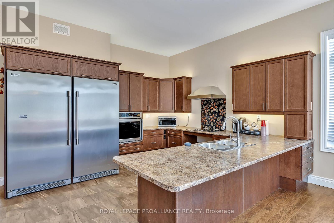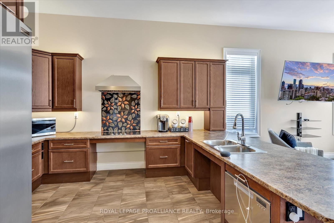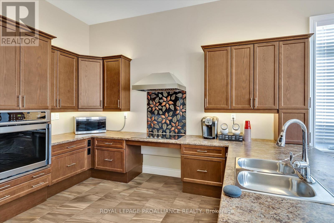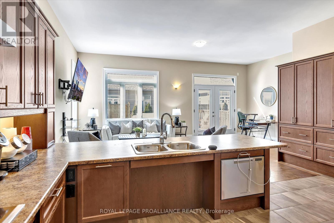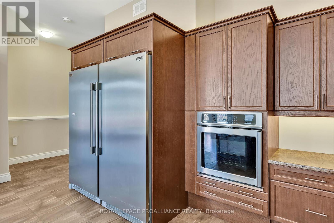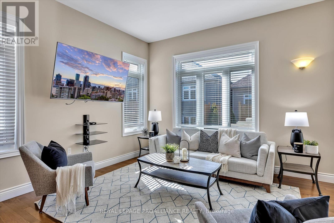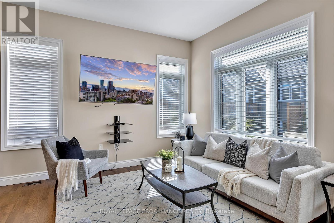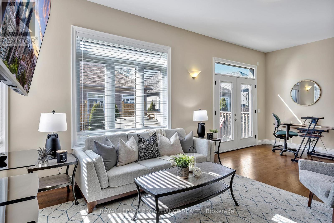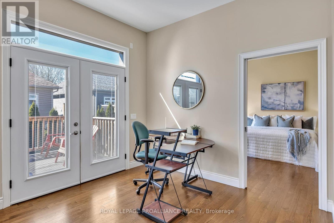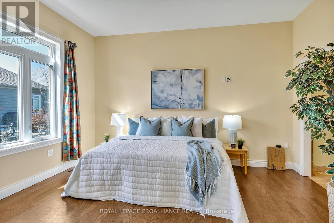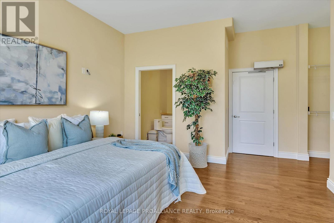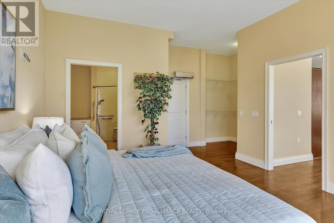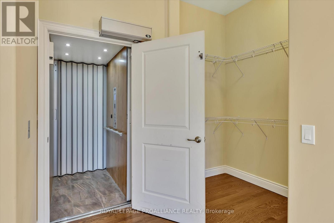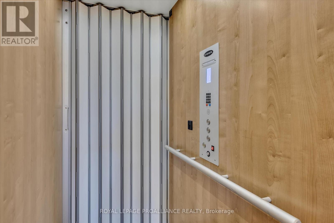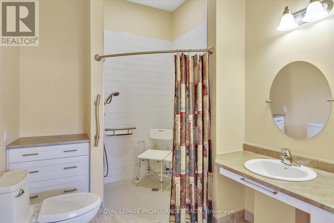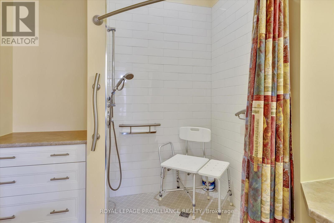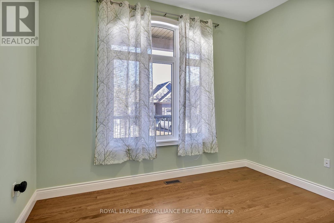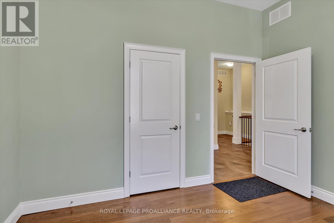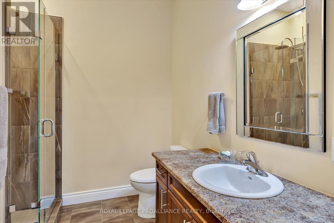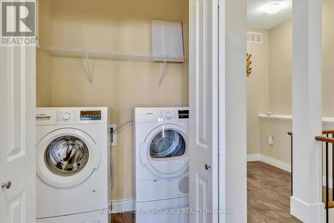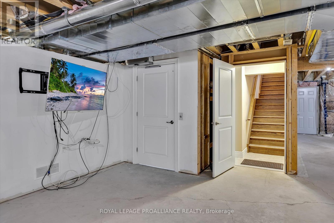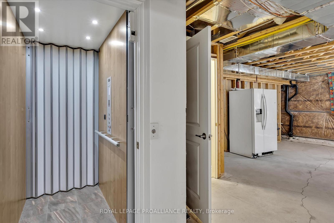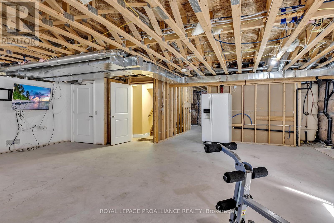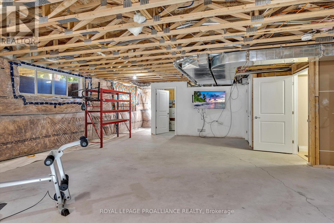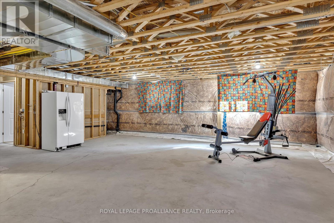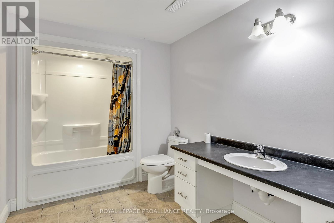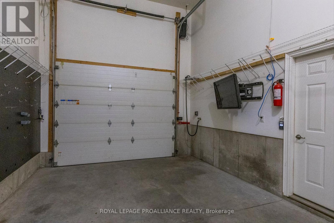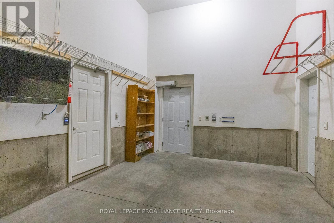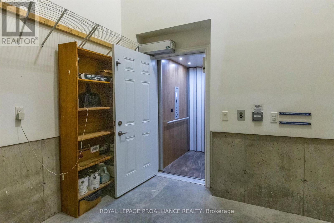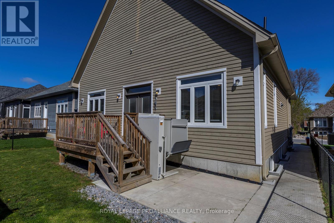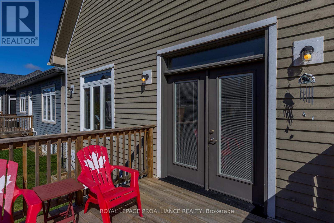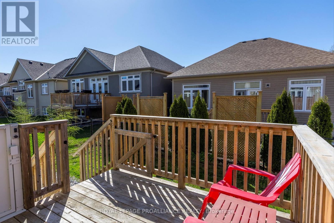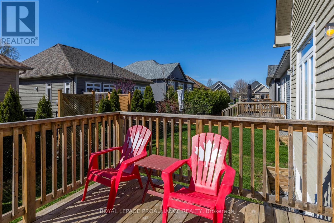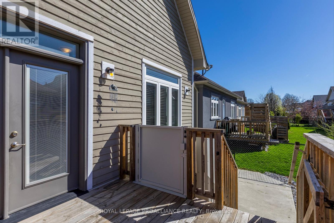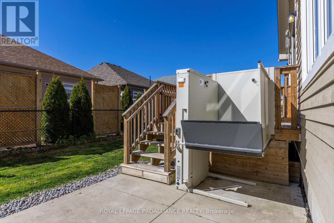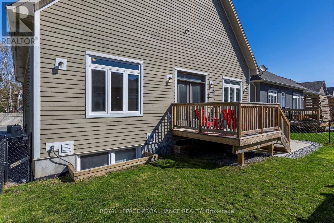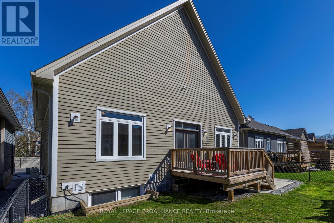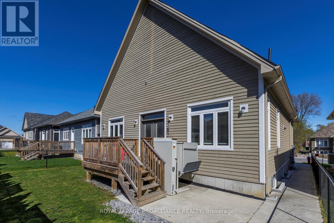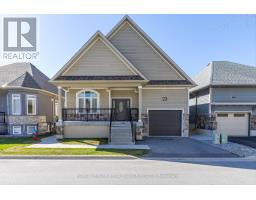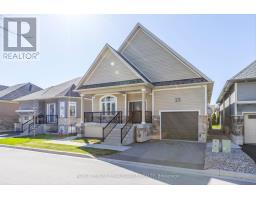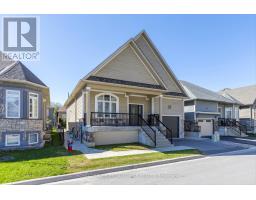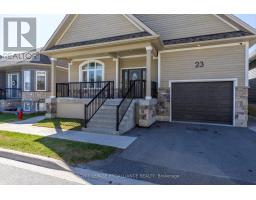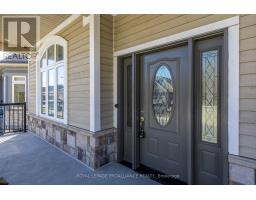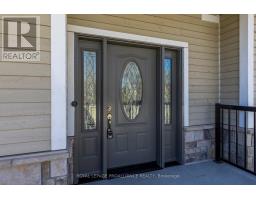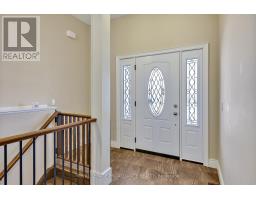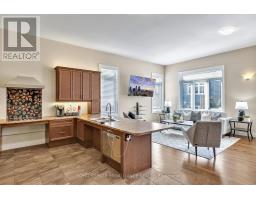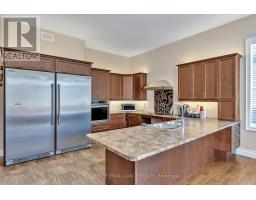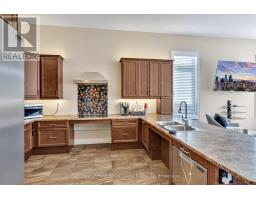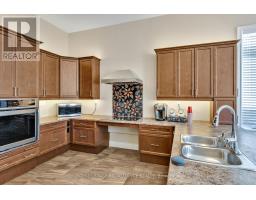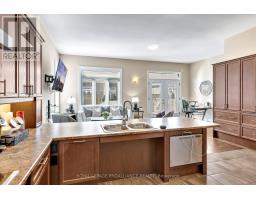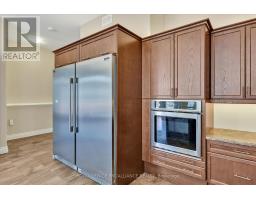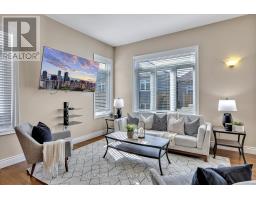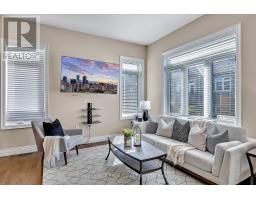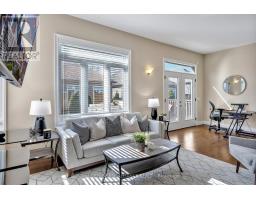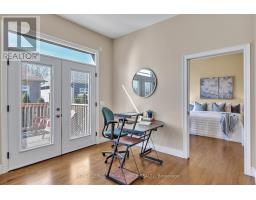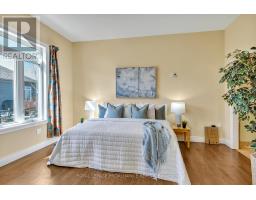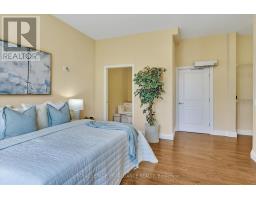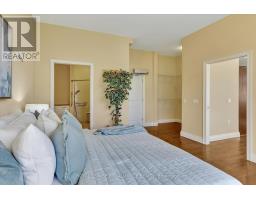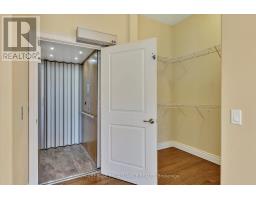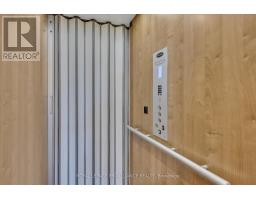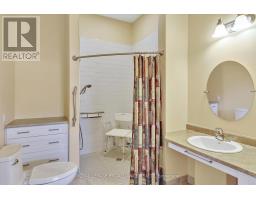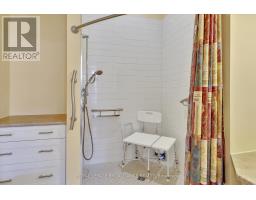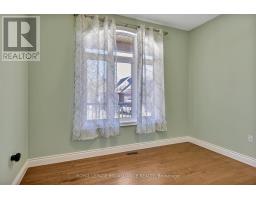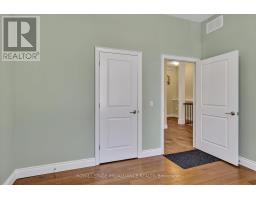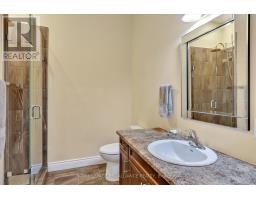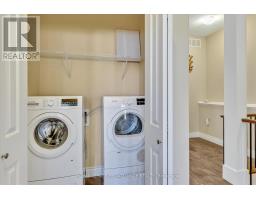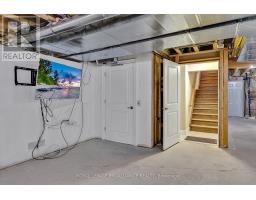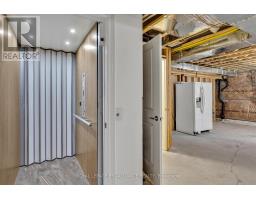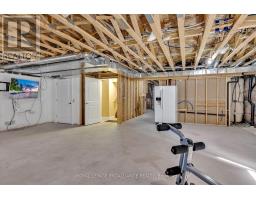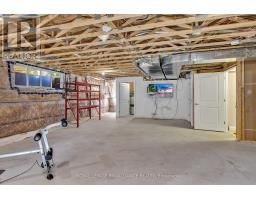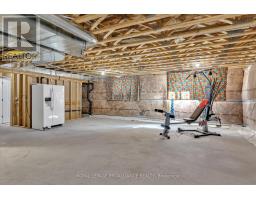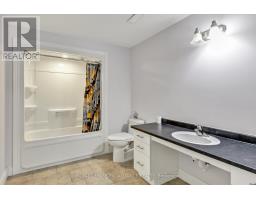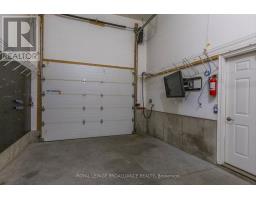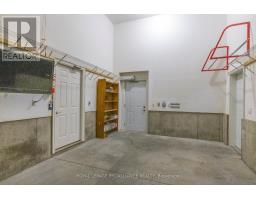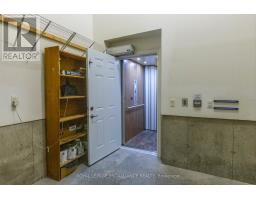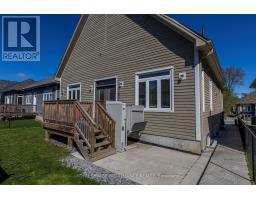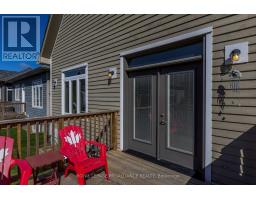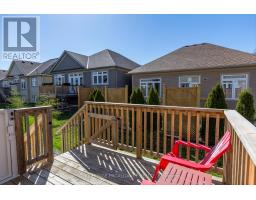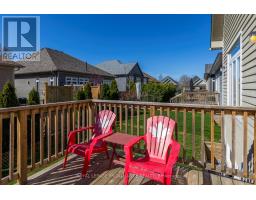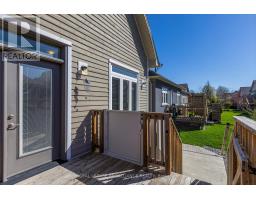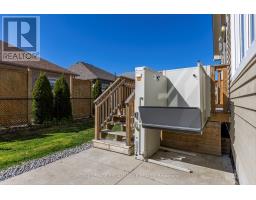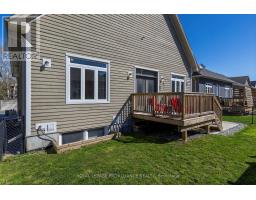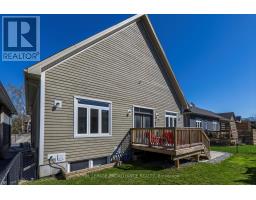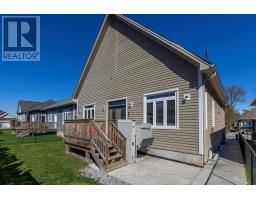Contact Us: 705-927-2774 | Email
23 Brinton Drive Peterborough (Otonabee Ward 1), Ontario K9J 8S9
2 Bedroom
2 Bathroom
1200 - 1399 sqft
Bungalow
Central Air Conditioning
Forced Air
$3,000 Monthly
This remarkable residence offers the ultimate in accessible living thoughtfully designed to cater to the needs of individuals with mobility challenges. This home combines style and convenience with features that ensure a comfortable and safe living environment. Navigate through wide hallways, doorways and spacious rooms. Private elevator makes it easy to go to different floors. High end appliances and low counter tops, roll under sink,easy to reach cabinetry. The lift at the back deck makes it easy to spend time in the backyard. See list of all accessible details. (id:61423)
Property Details
| MLS® Number | X12476114 |
| Property Type | Vacant Land |
| Community Name | Otonabee Ward 1 |
| Amenities Near By | Hospital, Park |
| Community Features | Pets Allowed With Restrictions |
| Features | Cul-de-sac, Level Lot, Elevator, Dry, Level, In Suite Laundry |
| Parking Space Total | 2 |
| Structure | Deck, Porch |
| View Type | View |
Building
| Bathroom Total | 2 |
| Bedrooms Above Ground | 2 |
| Bedrooms Total | 2 |
| Age | 6 To 10 Years |
| Appliances | Garage Door Opener Remote(s), Water Heater - Tankless, Dishwasher, Dryer, Microwave, Alarm System, Stove, Washer, Refrigerator |
| Architectural Style | Bungalow |
| Basement Development | Partially Finished |
| Basement Type | Full (partially Finished) |
| Cooling Type | Central Air Conditioning |
| Exterior Finish | Stone, Stucco |
| Fire Protection | Security System, Alarm System, Smoke Detectors |
| Foundation Type | Insulated Concrete Forms |
| Heating Fuel | Natural Gas |
| Heating Type | Forced Air |
| Stories Total | 1 |
| Size Interior | 1200 - 1399 Sqft |
Parking
| Attached Garage | |
| Garage |
Land
| Acreage | No |
| Fence Type | Fenced Yard |
| Land Amenities | Hospital, Park |
| Size Irregular | . |
| Size Total Text | . |
Rooms
| Level | Type | Length | Width | Dimensions |
|---|---|---|---|---|
| Main Level | Foyer | 2.85 m | 2.72 m | 2.85 m x 2.72 m |
| Main Level | Kitchen | 5.25 m | 3.8 m | 5.25 m x 3.8 m |
| Main Level | Living Room | 6.67 m | 3.94 m | 6.67 m x 3.94 m |
| Main Level | Primary Bedroom | 4.05 m | 5.52 m | 4.05 m x 5.52 m |
| Main Level | Bathroom | 2.36 m | 2.91 m | 2.36 m x 2.91 m |
| Main Level | Bedroom 2 | 3.72 m | 3.07 m | 3.72 m x 3.07 m |
| Main Level | Bathroom | 2.45 m | 2.47 m | 2.45 m x 2.47 m |
Interested?
Contact us for more information
