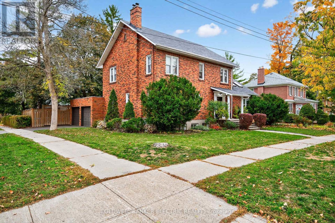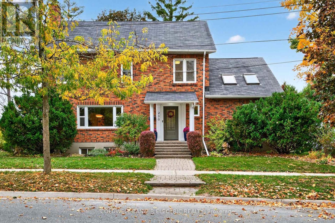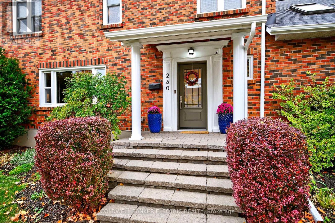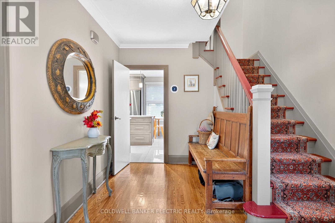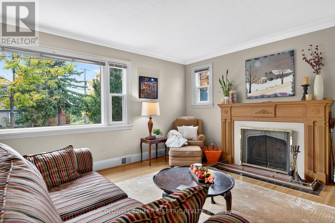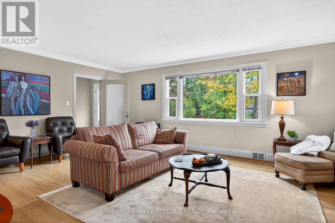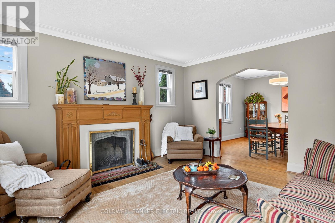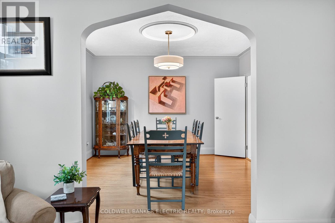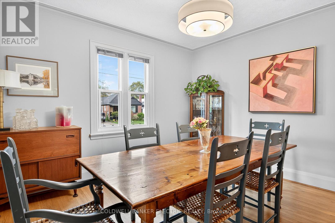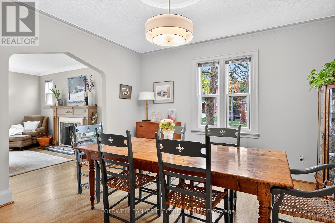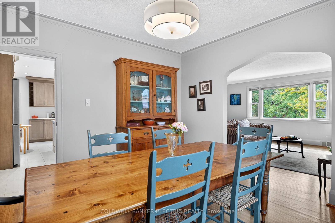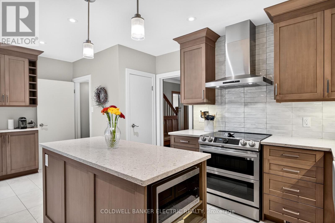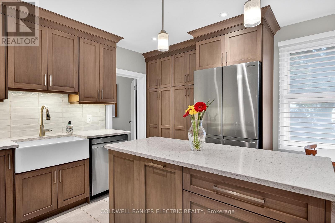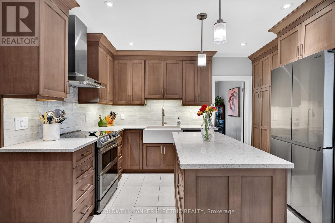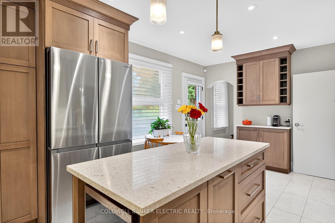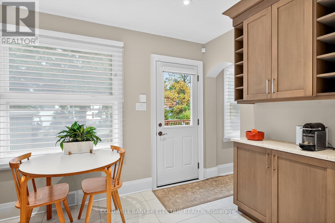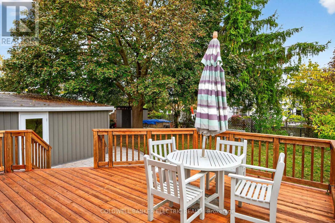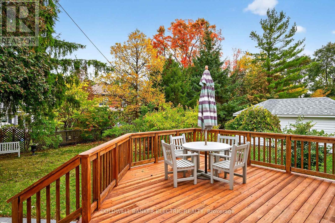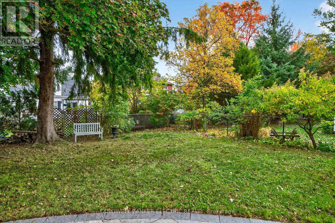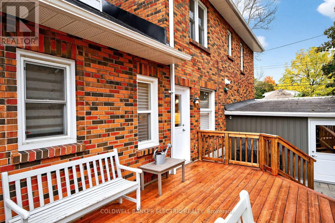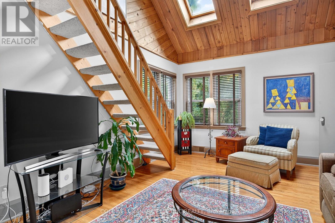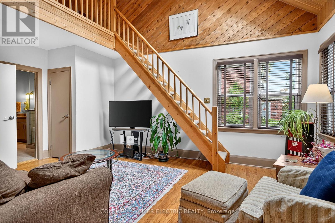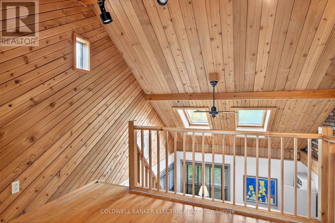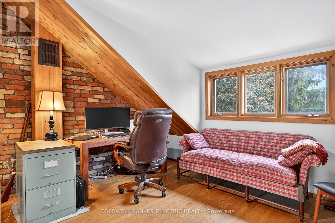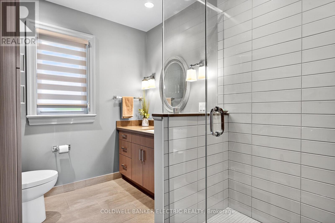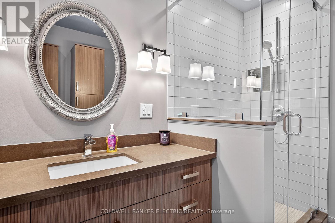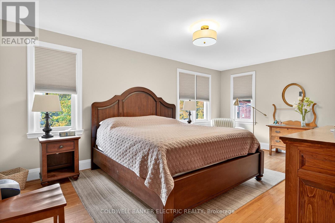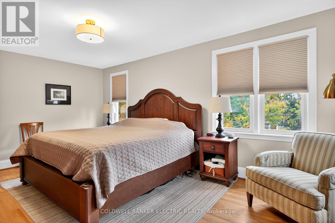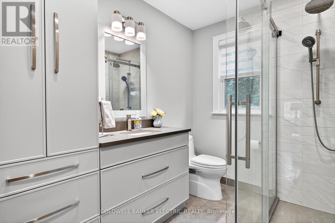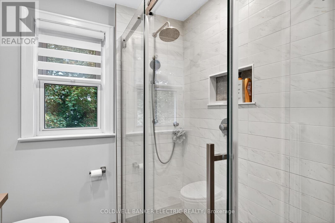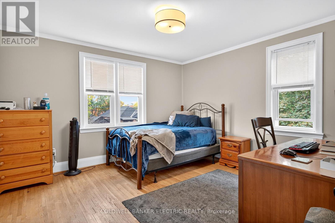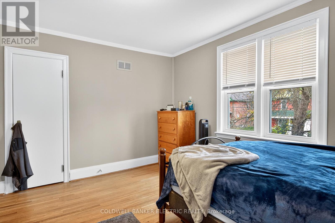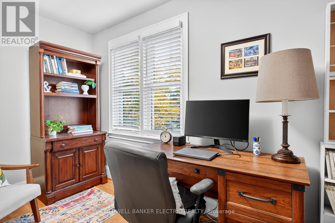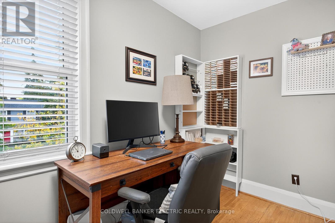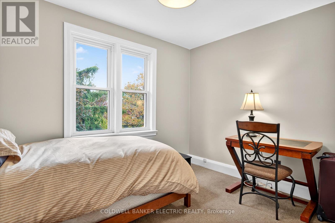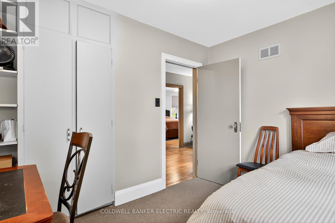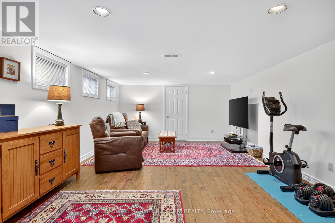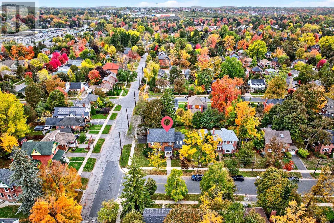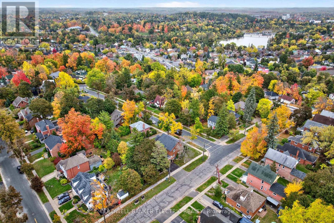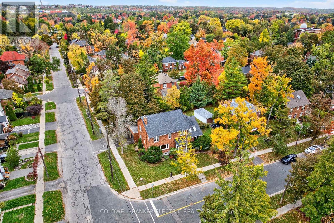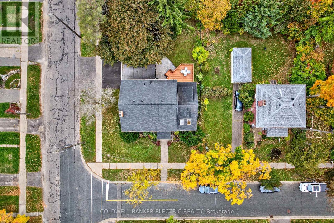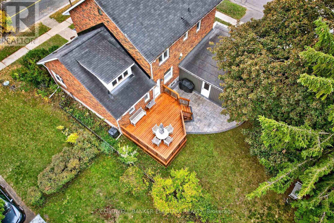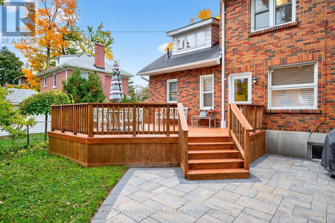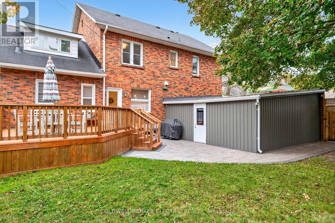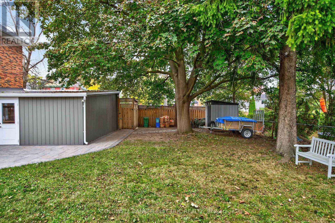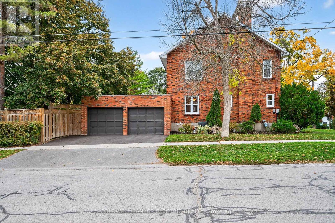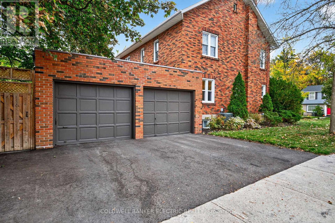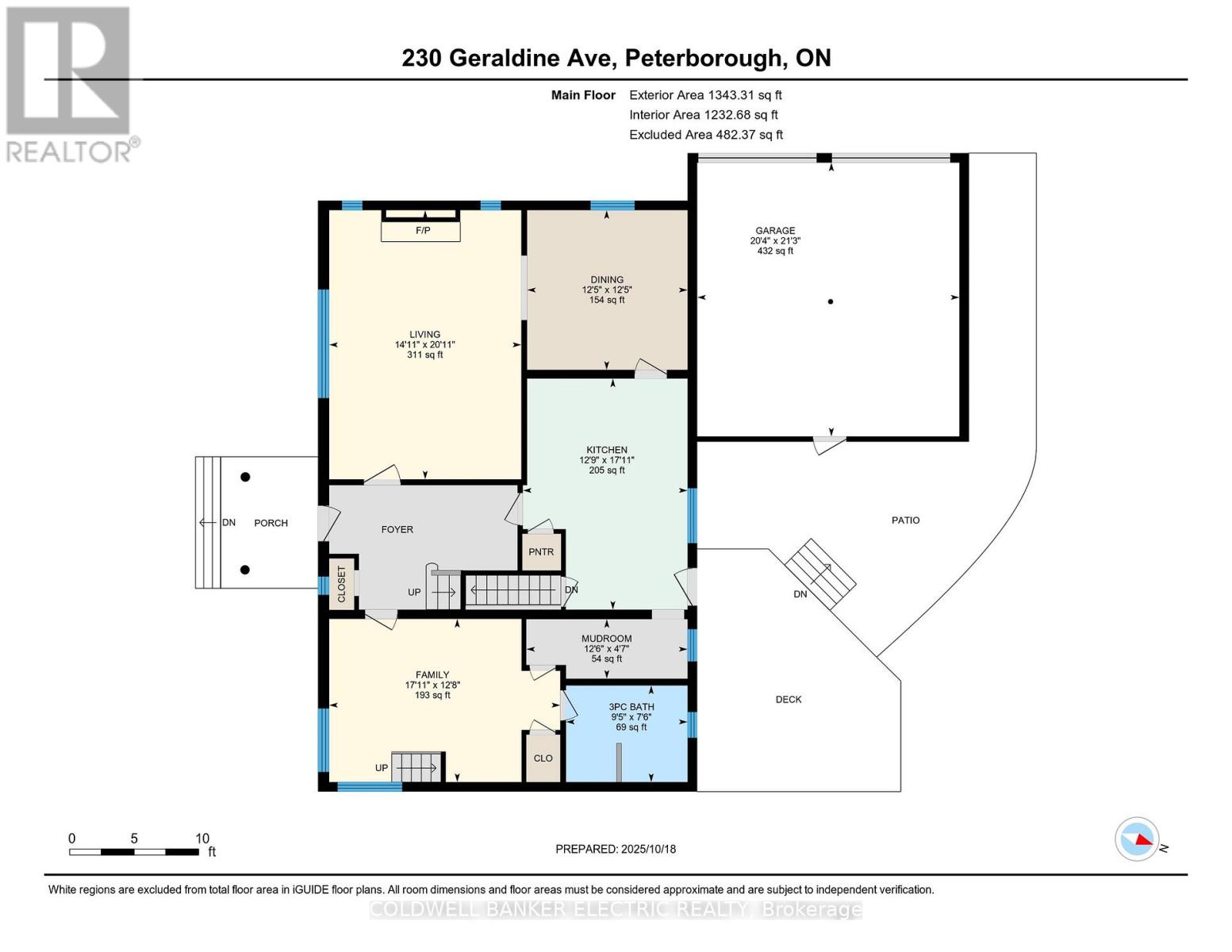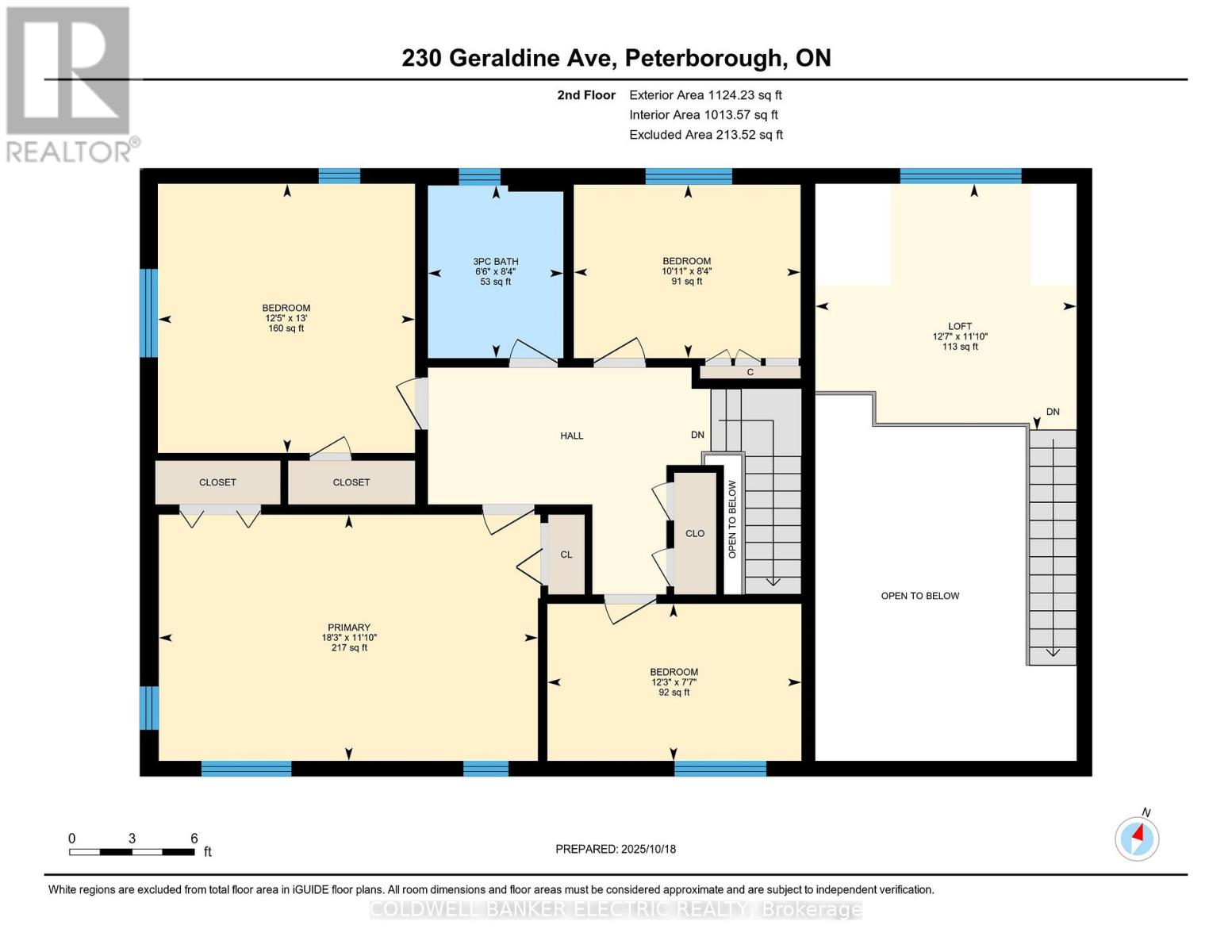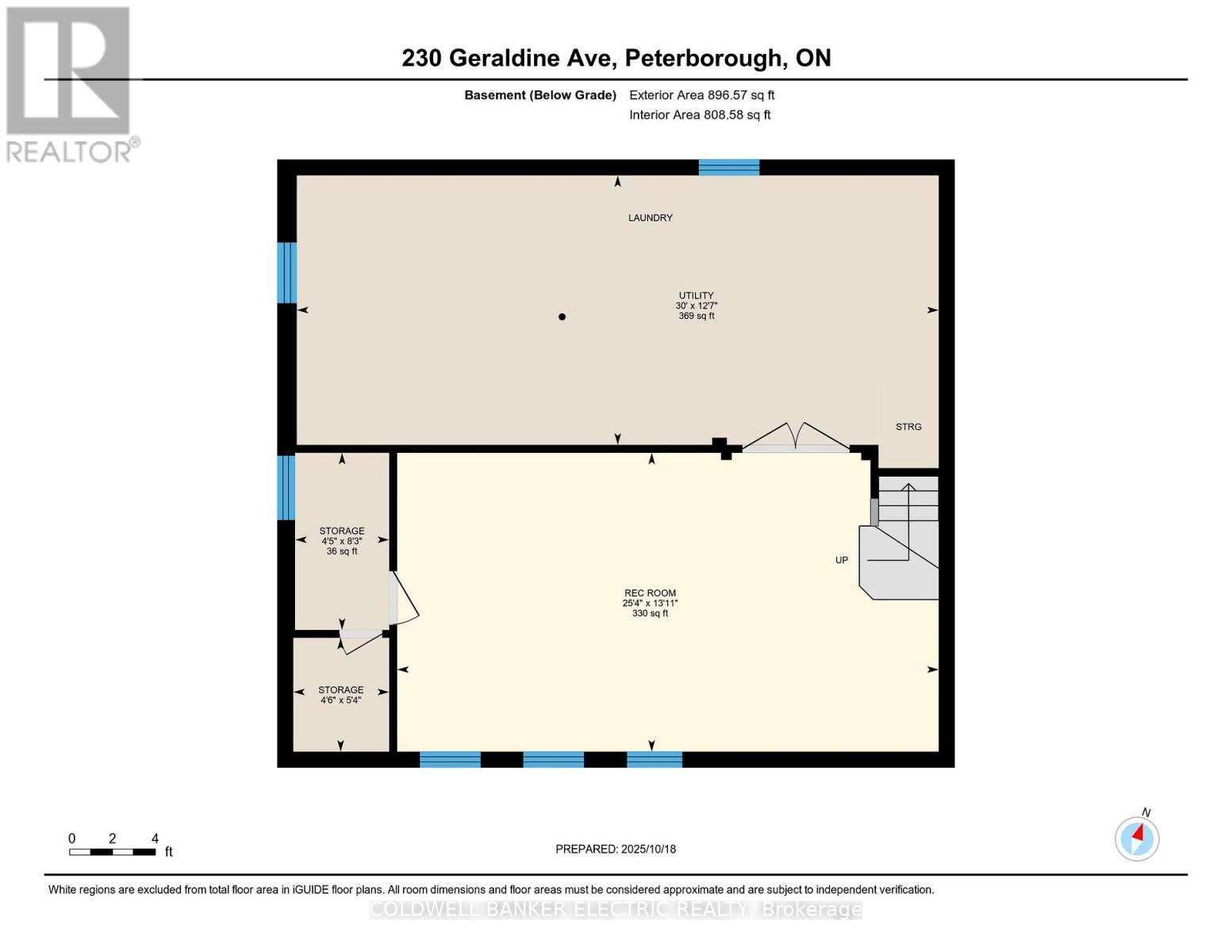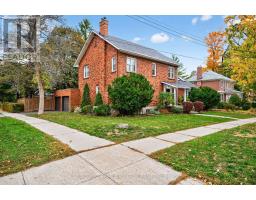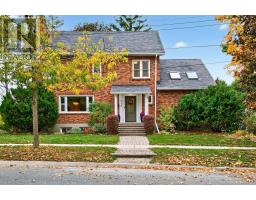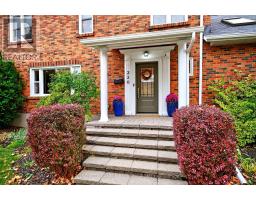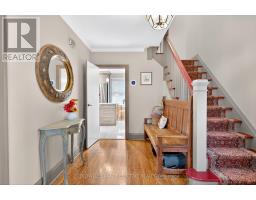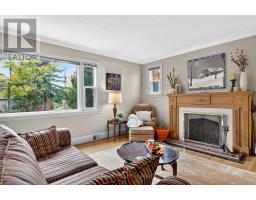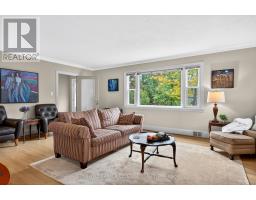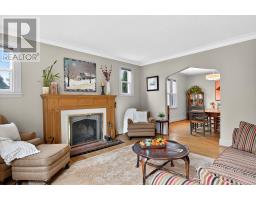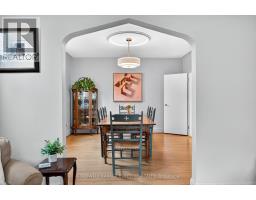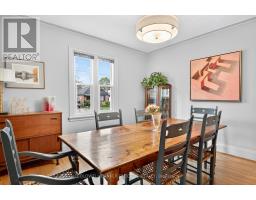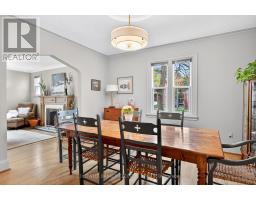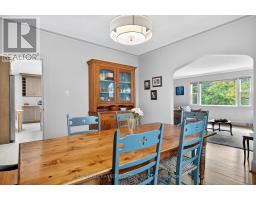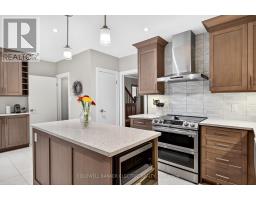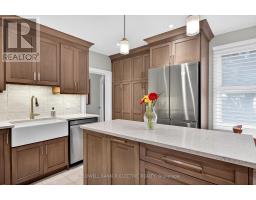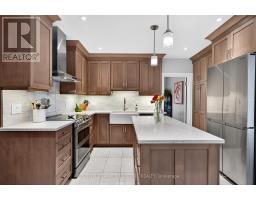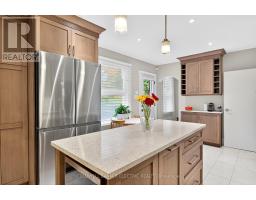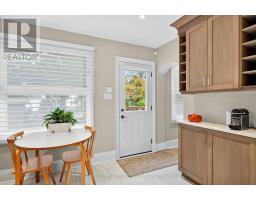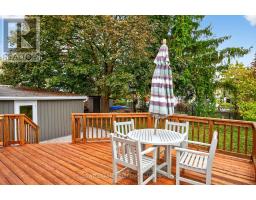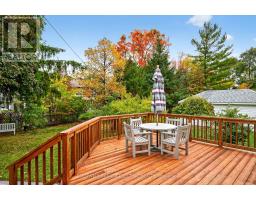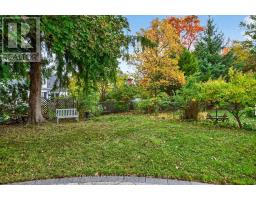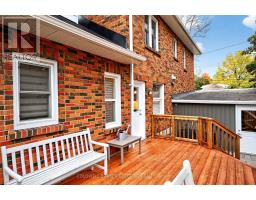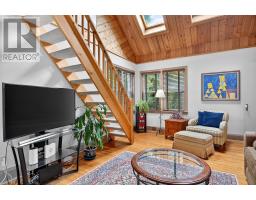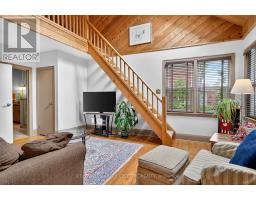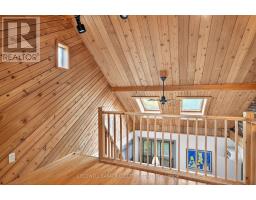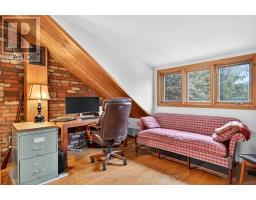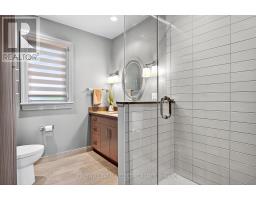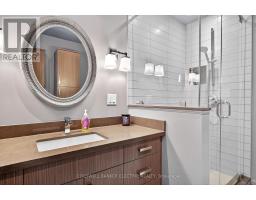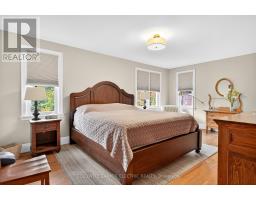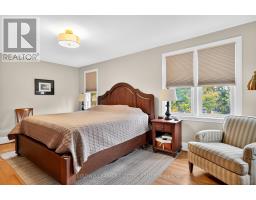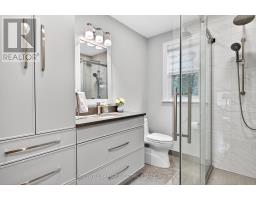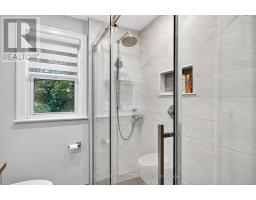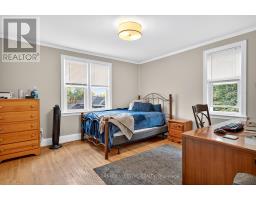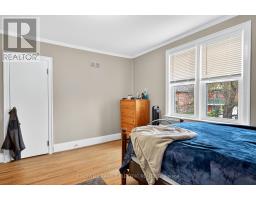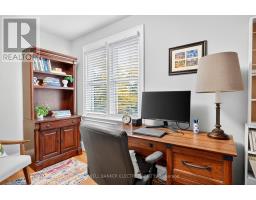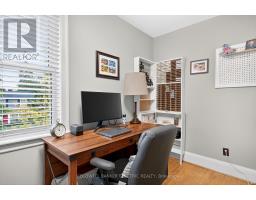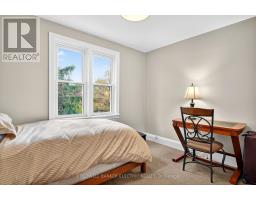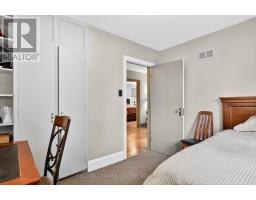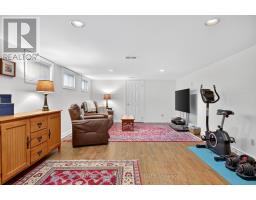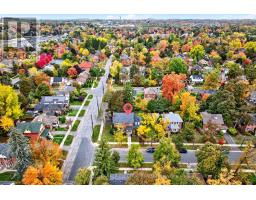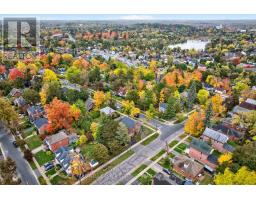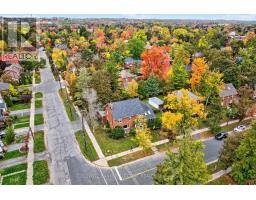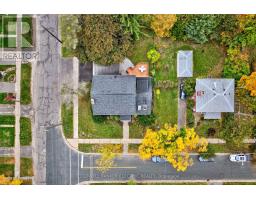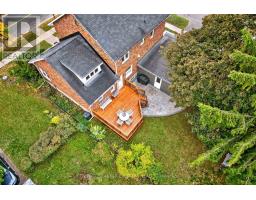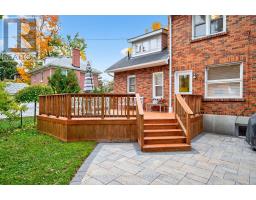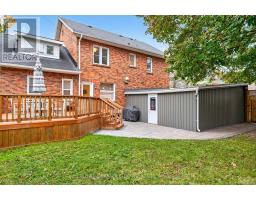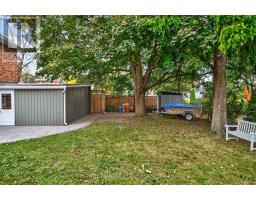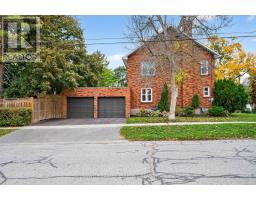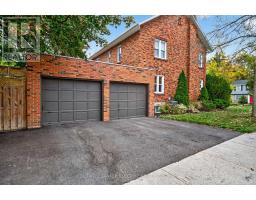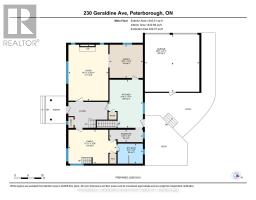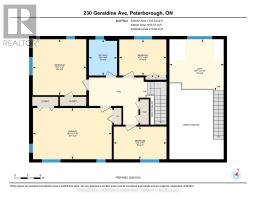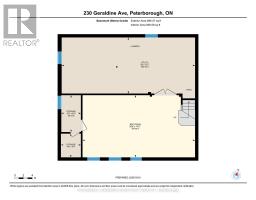4 Bedroom
2 Bathroom
2000 - 2500 sqft
Fireplace
Central Air Conditioning
Forced Air
Landscaped
$995,000
Located in the prestigious Teachers College area of Peterborough. This all-brick, two-story home sits on a desirable corner lot, blending charm and modern amenities. Inside, you'll find original hardwood floors that flow through a spacious and cozy living room, complete with a fireplace, creating a warm and inviting atmosphere. Adjacent to the living room is a formal dining area, also featuring hardwood floors, and a door that leads into the newly renovated, modern kitchen. The kitchen is equipped with quartz countertops, stainless steel appliances, dovetail cabinetry, and elegant tile flooring, and it opens onto a backyard deck that leads to a newly constructed brick patio, perfect for outdoor entertaining in a fully fenced backyard.The main level also includes a thoughtfully designed den, part of an addition that features a renovated three-piece bathroom and stairs leading up to a versatile loft, ideal for an at-home office or a guest bedroom. With four bedrooms and two bathrooms, a partially finished basement, and an attached double-car garage complete with an electric vehicle charging station, this home truly offers the best of both worlds. Don't miss out on making this remarkable property yours! (id:61423)
Property Details
|
MLS® Number
|
X12471798 |
|
Property Type
|
Single Family |
|
Community Name
|
Northcrest Ward 5 |
|
Equipment Type
|
Water Heater - Electric, Water Heater |
|
Features
|
Wooded Area |
|
Parking Space Total
|
4 |
|
Rental Equipment Type
|
Water Heater - Electric, Water Heater |
|
Structure
|
Deck, Patio(s) |
Building
|
Bathroom Total
|
2 |
|
Bedrooms Above Ground
|
4 |
|
Bedrooms Total
|
4 |
|
Age
|
51 To 99 Years |
|
Amenities
|
Fireplace(s) |
|
Appliances
|
Garage Door Opener Remote(s), Water Meter, Blinds, Dishwasher, Dryer, Garage Door Opener, Stove, Washer, Refrigerator |
|
Basement Type
|
Partial |
|
Construction Style Attachment
|
Detached |
|
Cooling Type
|
Central Air Conditioning |
|
Exterior Finish
|
Brick |
|
Fire Protection
|
Smoke Detectors |
|
Fireplace Present
|
Yes |
|
Fireplace Total
|
1 |
|
Flooring Type
|
Hardwood, Carpeted, Tile |
|
Foundation Type
|
Concrete |
|
Heating Fuel
|
Natural Gas |
|
Heating Type
|
Forced Air |
|
Stories Total
|
2 |
|
Size Interior
|
2000 - 2500 Sqft |
|
Type
|
House |
|
Utility Water
|
Municipal Water |
Parking
Land
|
Acreage
|
No |
|
Fence Type
|
Fenced Yard |
|
Landscape Features
|
Landscaped |
|
Sewer
|
Sanitary Sewer |
|
Size Depth
|
100 Ft |
|
Size Frontage
|
69 Ft ,3 In |
|
Size Irregular
|
69.3 X 100 Ft |
|
Size Total Text
|
69.3 X 100 Ft|under 1/2 Acre |
|
Zoning Description
|
R1 |
Rooms
| Level |
Type |
Length |
Width |
Dimensions |
|
Second Level |
Bedroom 3 |
3.33 m |
2.55 m |
3.33 m x 2.55 m |
|
Second Level |
Bedroom 4 |
3.73 m |
2.31 m |
3.73 m x 2.31 m |
|
Second Level |
Bathroom |
1.99 m |
2.53 m |
1.99 m x 2.53 m |
|
Second Level |
Primary Bedroom |
5.56 m |
3.61 m |
5.56 m x 3.61 m |
|
Second Level |
Bedroom 2 |
3.77 m |
3.95 m |
3.77 m x 3.95 m |
|
Basement |
Recreational, Games Room |
7.71 m |
4.25 m |
7.71 m x 4.25 m |
|
Main Level |
Foyer |
3.9 m |
2.62 m |
3.9 m x 2.62 m |
|
Main Level |
Living Room |
6.36 m |
4.54 m |
6.36 m x 4.54 m |
|
Main Level |
Dining Room |
3.77 m |
3.79 m |
3.77 m x 3.79 m |
|
Main Level |
Kitchen |
5.46 m |
3.89 m |
5.46 m x 3.89 m |
|
Main Level |
Den |
5.46 m |
3.85 m |
5.46 m x 3.85 m |
|
Main Level |
Loft |
3.84 m |
3.62 m |
3.84 m x 3.62 m |
|
Main Level |
Bathroom |
2.28 m |
2.87 m |
2.28 m x 2.87 m |
Utilities
|
Cable
|
Available |
|
Electricity
|
Installed |
|
Sewer
|
Installed |
https://www.realtor.ca/real-estate/29009671/230-geraldine-avenue-peterborough-northcrest-ward-5-northcrest-ward-5
