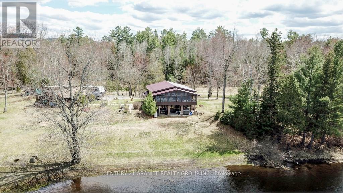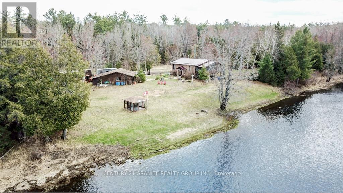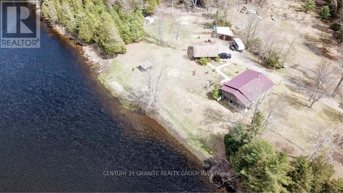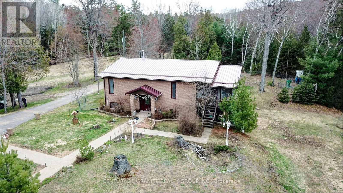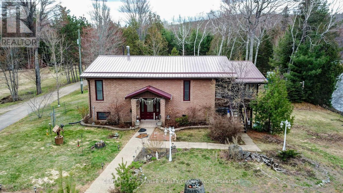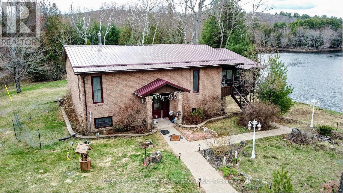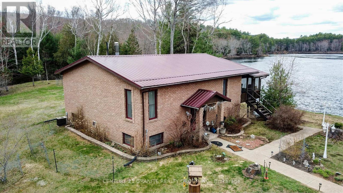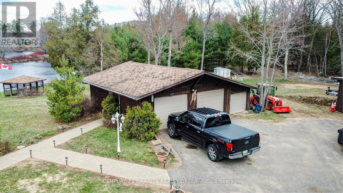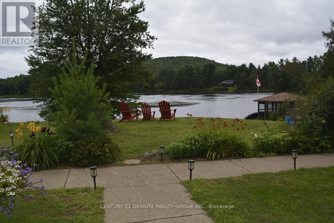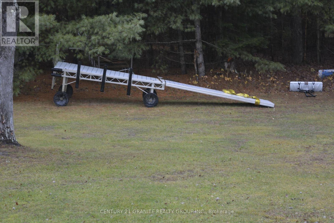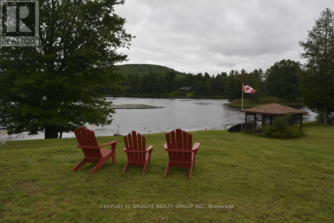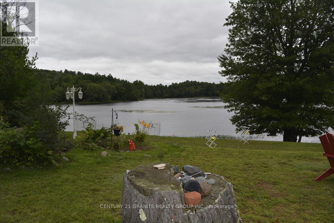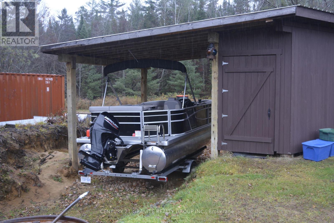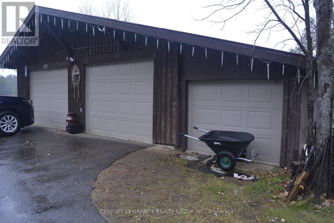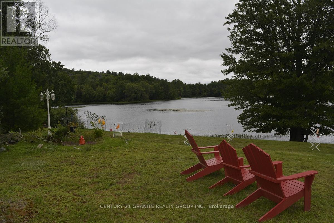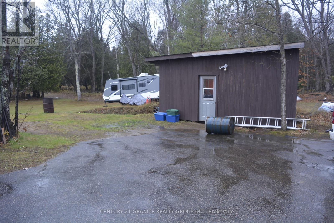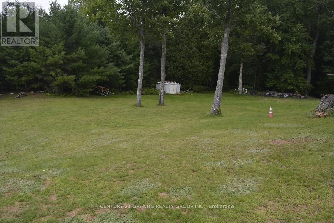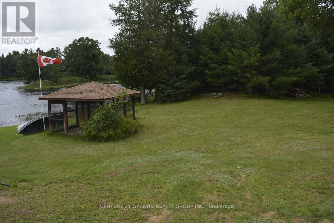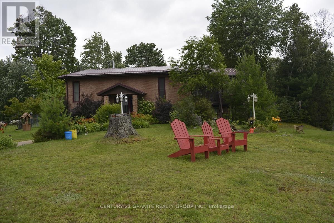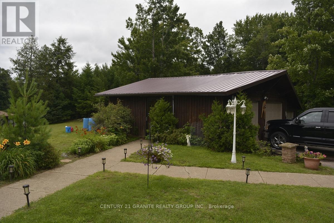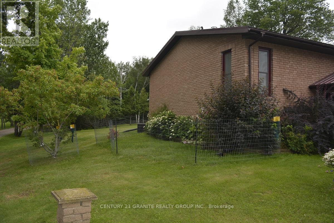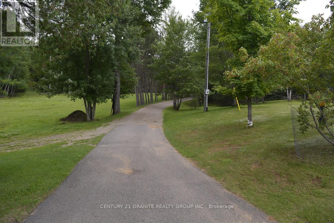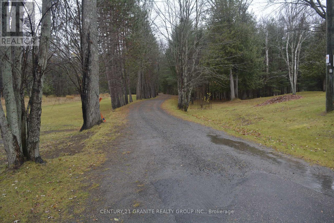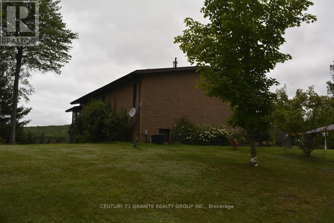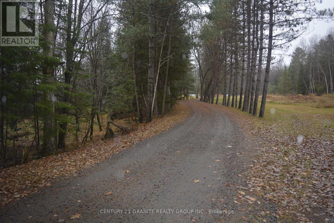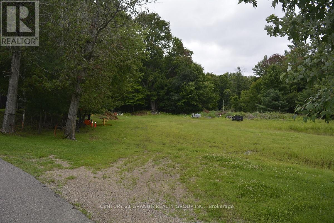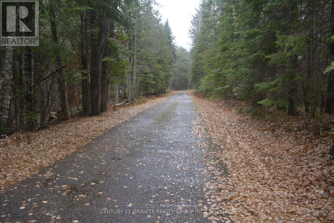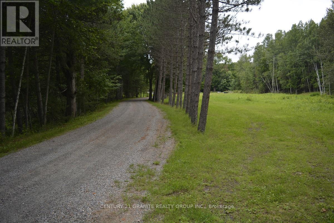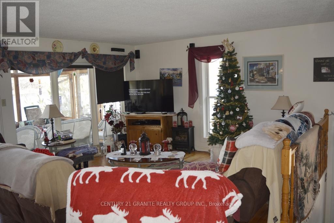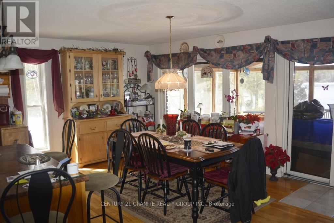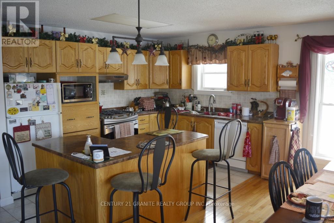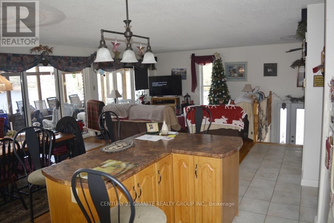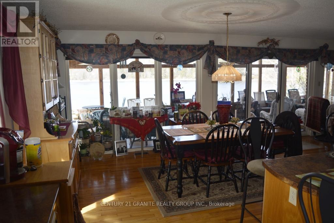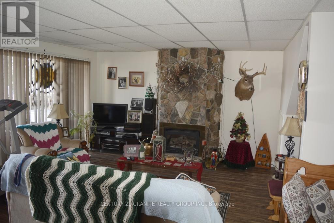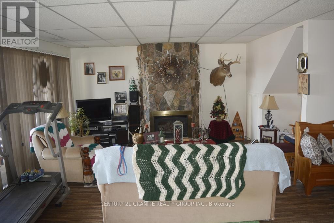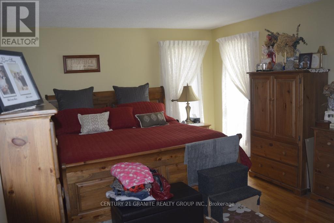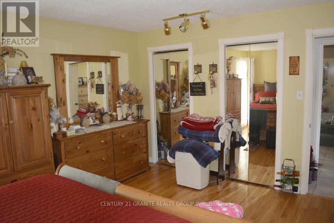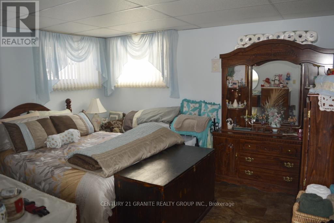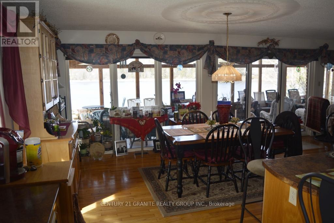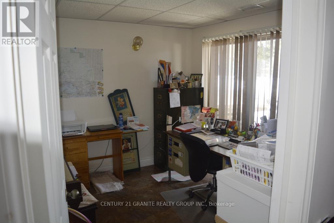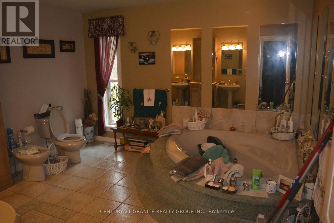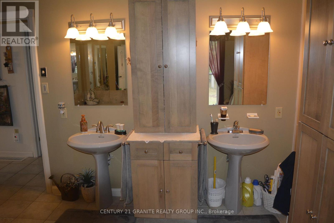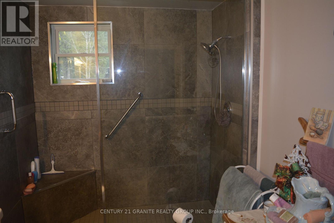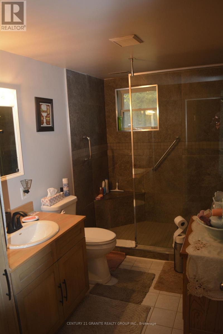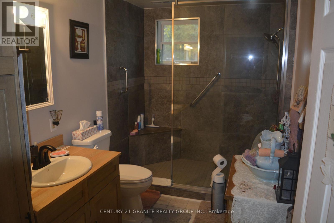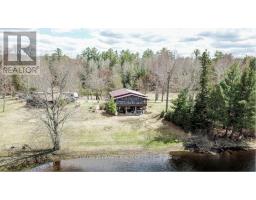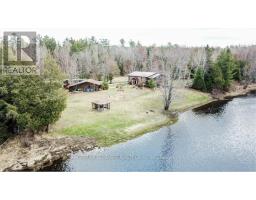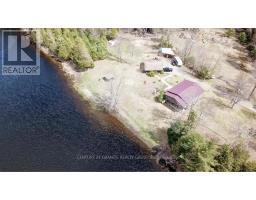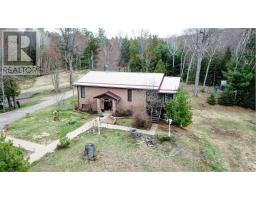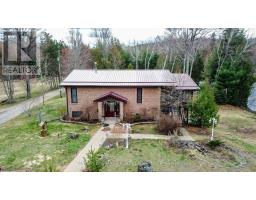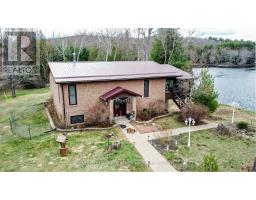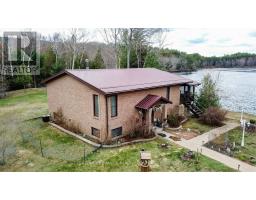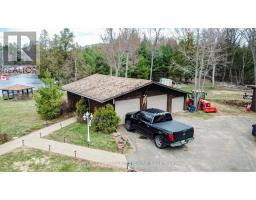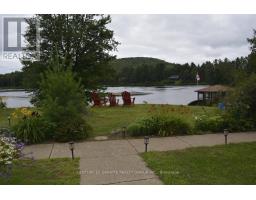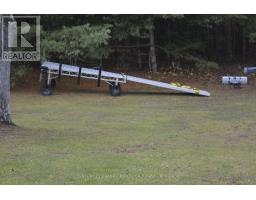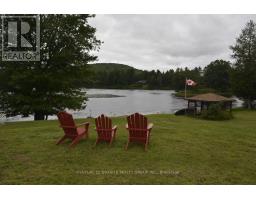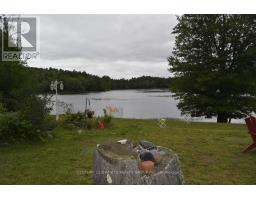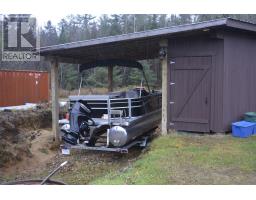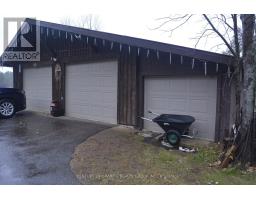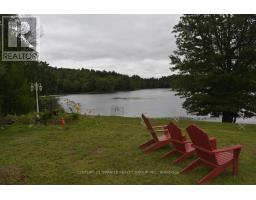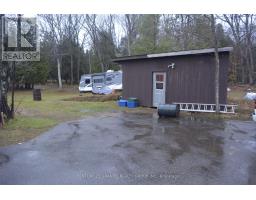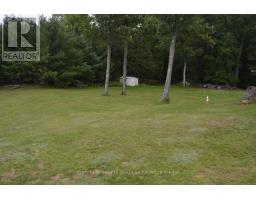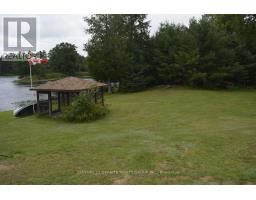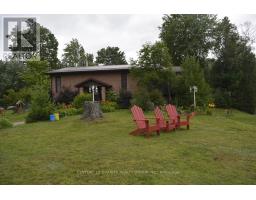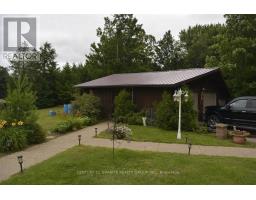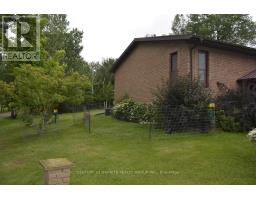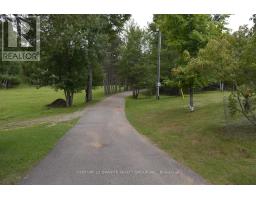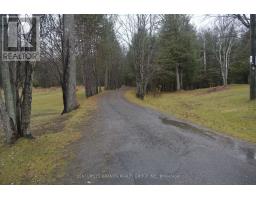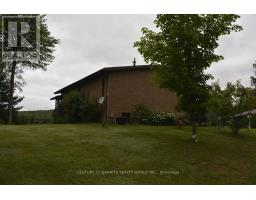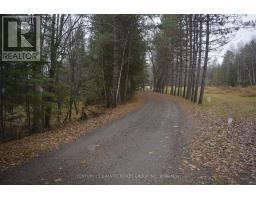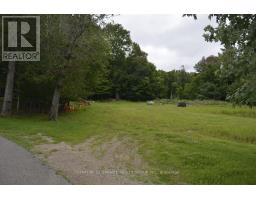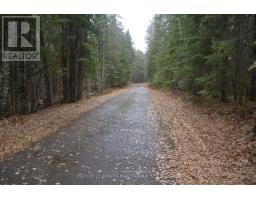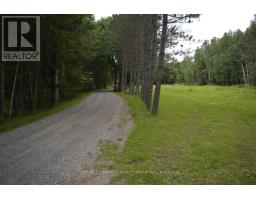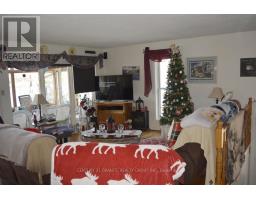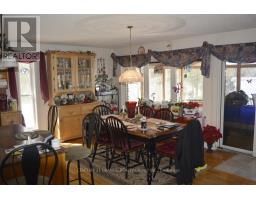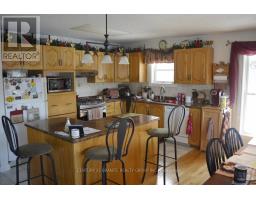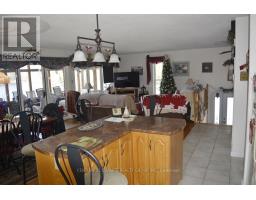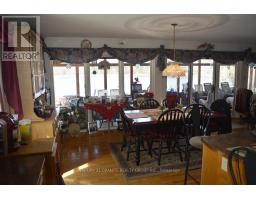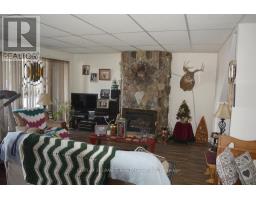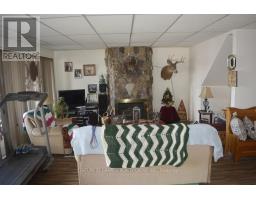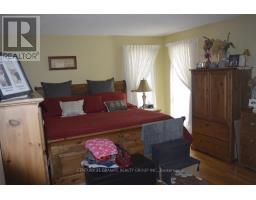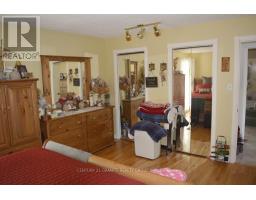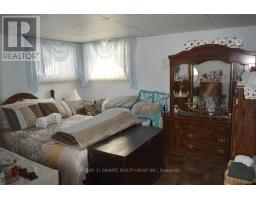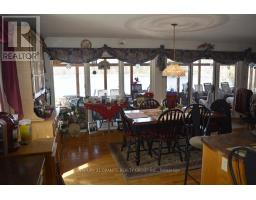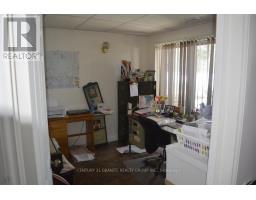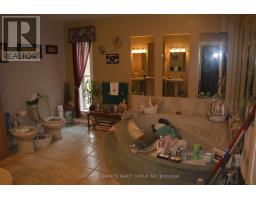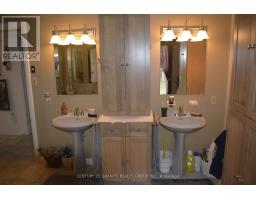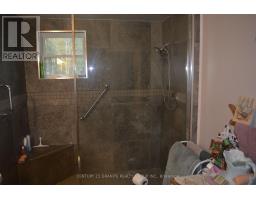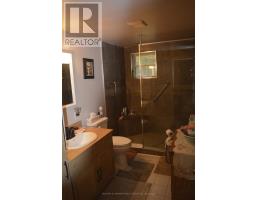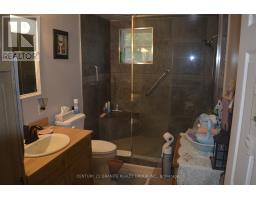3 Bedroom
2 Bathroom
1100 - 1500 sqft
Bungalow
Fireplace
Central Air Conditioning
Forced Air
Waterfront
Acreage
$899,000
Escape to your own slice of paradise with this stunning 28-acre property offering over 2,800 feet of waterfront and complete privacy. This open-concept 2,500 sq. ft. home is designed for comfort and connection to nature, featuring 3 spacious bedrooms and 2 full bathrooms. The bright, modern kitchen with island flows seamlessly into a welcoming dining area that opens to a large sunroom-perfect for taking in the tranquil views year-round. The lower-level family room features a cozy fireplace and a walkout to the patio and hot tub, where you can relax and enjoy breathtaking waterfront vistas. Equipped for efficiency and peace of mind, this home includes a high-efficiency propane furnace, central air conditioning, central vac, water softener, and a Generac generator-so you're never out of power. A detached oversized garage provides ample space for vehicles, tools, and recreational gear. Enjoy fishing, kayaking, canoeing, and swimming right from your front door, or explore nearby trails and rolling countryside for endless outdoor adventures. If you've been dreaming of space, serenity, and stunning natural beauty, this private retreat is the perfect place to call home. Book your private view today and experience the peaceful lifestyle you've been waiting for! (id:61423)
Property Details
|
MLS® Number
|
X12512696 |
|
Property Type
|
Single Family |
|
Neigbourhood
|
Brudenell |
|
Community Name
|
572 - Brudenell/Lyndoch/Raglan |
|
Amenities Near By
|
Golf Nearby, Hospital |
|
Equipment Type
|
Propane Tank |
|
Features
|
Level Lot, Level |
|
Parking Space Total
|
10 |
|
Rental Equipment Type
|
Propane Tank |
|
Structure
|
Shed, Dock |
|
View Type
|
View, Direct Water View |
|
Water Front Name
|
Madawaska River |
|
Water Front Type
|
Waterfront |
Building
|
Bathroom Total
|
2 |
|
Bedrooms Above Ground
|
3 |
|
Bedrooms Total
|
3 |
|
Age
|
16 To 30 Years |
|
Amenities
|
Fireplace(s) |
|
Appliances
|
Central Vacuum, Dryer, Microwave, Stove, Washer, Refrigerator |
|
Architectural Style
|
Bungalow |
|
Basement Development
|
Finished |
|
Basement Features
|
Walk Out |
|
Basement Type
|
N/a, N/a (finished), Full |
|
Construction Style Attachment
|
Detached |
|
Cooling Type
|
Central Air Conditioning |
|
Exterior Finish
|
Brick |
|
Fire Protection
|
Smoke Detectors |
|
Fireplace Present
|
Yes |
|
Fireplace Total
|
1 |
|
Foundation Type
|
Poured Concrete |
|
Heating Fuel
|
Propane |
|
Heating Type
|
Forced Air |
|
Stories Total
|
1 |
|
Size Interior
|
1100 - 1500 Sqft |
|
Type
|
House |
|
Utility Water
|
Drilled Well |
Parking
Land
|
Access Type
|
Year-round Access, Private Docking |
|
Acreage
|
Yes |
|
Land Amenities
|
Golf Nearby, Hospital |
|
Sewer
|
Septic System |
|
Size Frontage
|
2836 Ft |
|
Size Irregular
|
2836 Ft |
|
Size Total Text
|
2836 Ft|25 - 50 Acres |
|
Surface Water
|
River/stream |
Rooms
| Level |
Type |
Length |
Width |
Dimensions |
|
Lower Level |
Office |
3.35 m |
1.83 m |
3.35 m x 1.83 m |
|
Lower Level |
Bedroom |
3.05 m |
2.74 m |
3.05 m x 2.74 m |
|
Lower Level |
Utility Room |
4.88 m |
3.96 m |
4.88 m x 3.96 m |
|
Lower Level |
Family Room |
4.88 m |
5.79 m |
4.88 m x 5.79 m |
|
Lower Level |
Bedroom |
3.96 m |
3.66 m |
3.96 m x 3.66 m |
|
Lower Level |
Bathroom |
1.8 m |
2.41 m |
1.8 m x 2.41 m |
|
Main Level |
Kitchen |
4.27 m |
3.35 m |
4.27 m x 3.35 m |
|
Main Level |
Dining Room |
4.87 m |
3.04 m |
4.87 m x 3.04 m |
|
Main Level |
Living Room |
5.18 m |
5.18 m |
5.18 m x 5.18 m |
|
Main Level |
Bathroom |
3.66 m |
3.66 m |
3.66 m x 3.66 m |
|
Main Level |
Primary Bedroom |
4.57 m |
3.66 m |
4.57 m x 3.66 m |
|
Main Level |
Sunroom |
9.14 m |
3.66 m |
9.14 m x 3.66 m |
Utilities
|
Electricity
|
Installed |
|
Wireless
|
Available |
|
Electricity Connected
|
Connected |
https://www.realtor.ca/real-estate/29070435/230-river-bend-drive-brudenell-lyndoch-and-raglan-572-brudenelllyndochraglan
