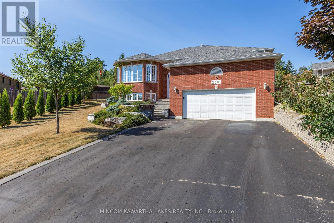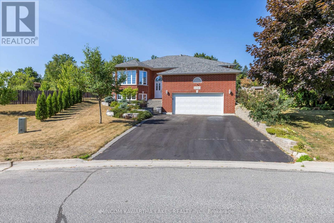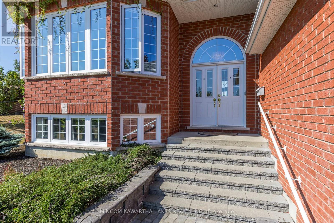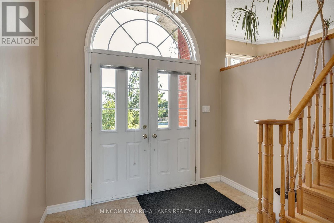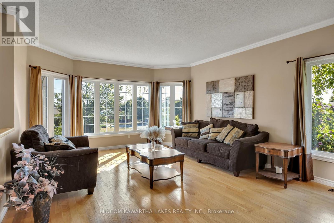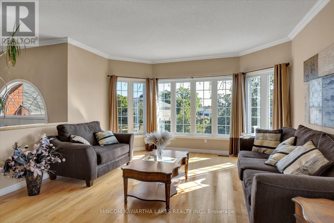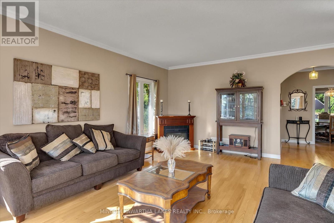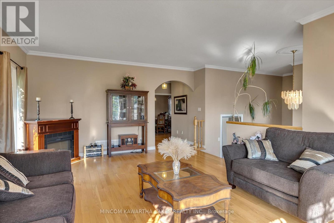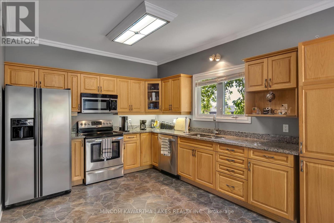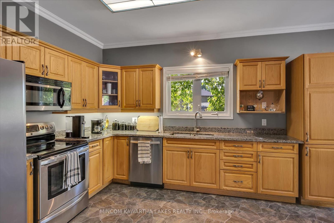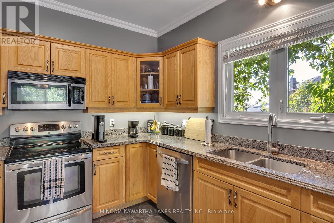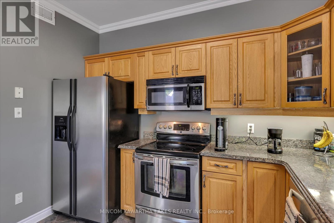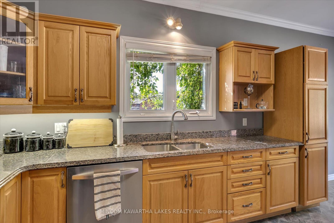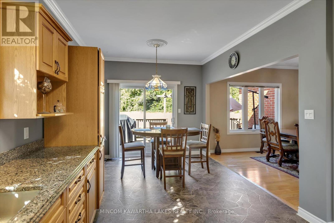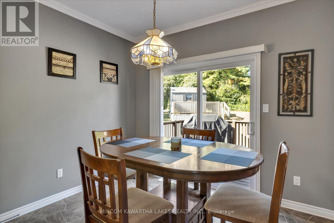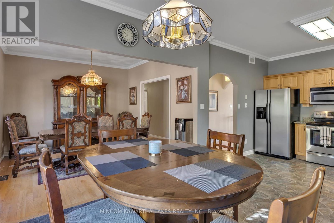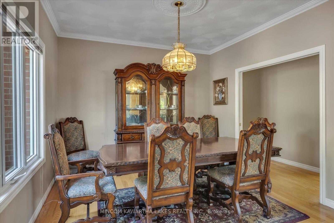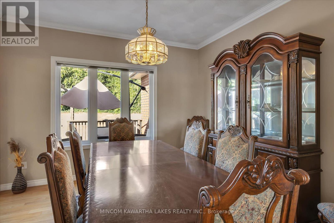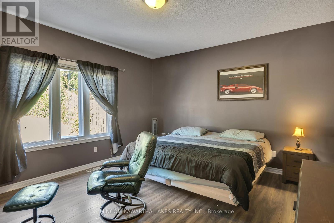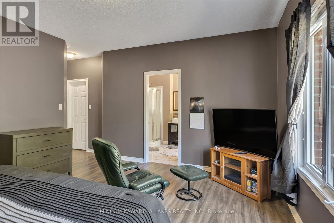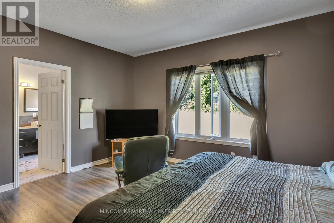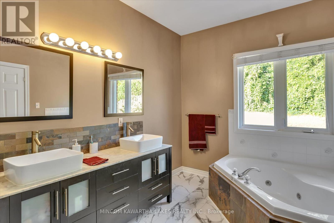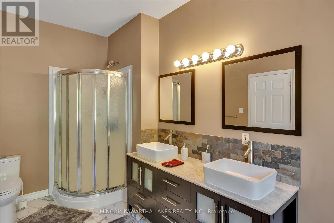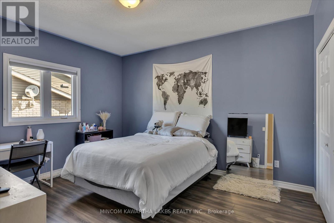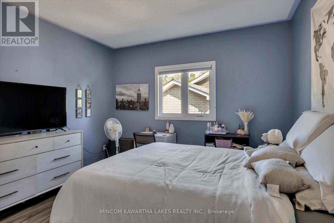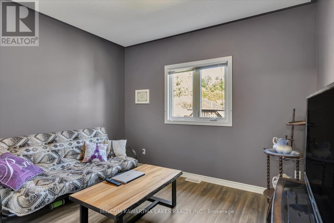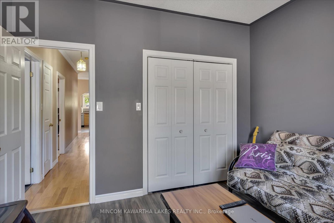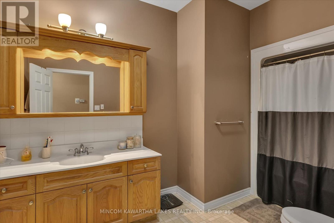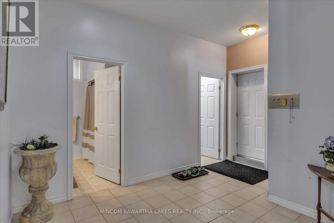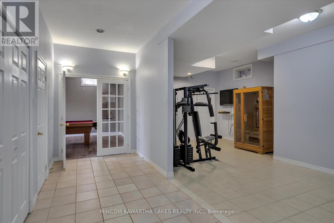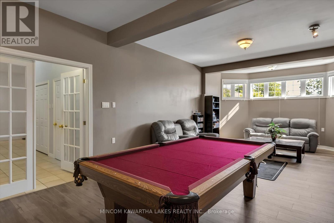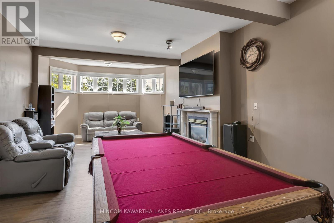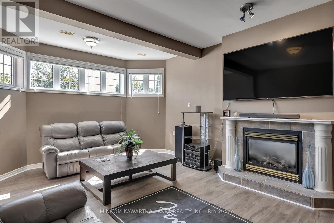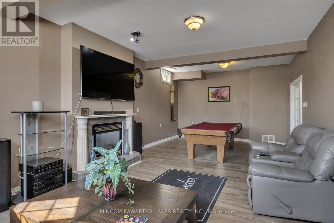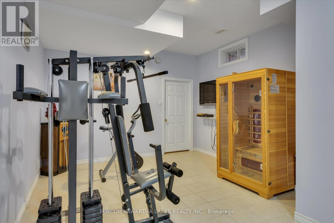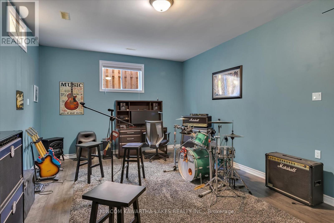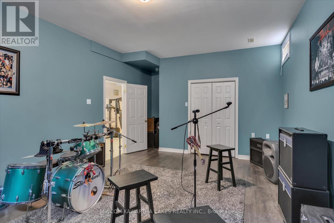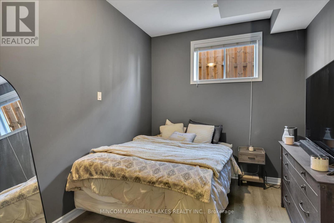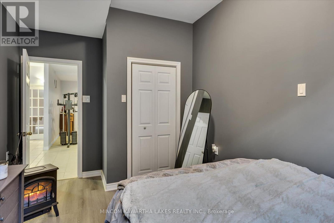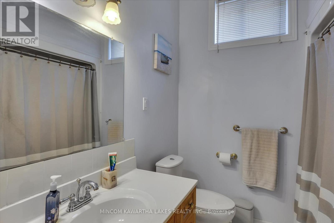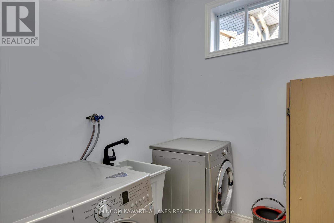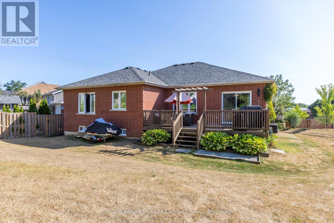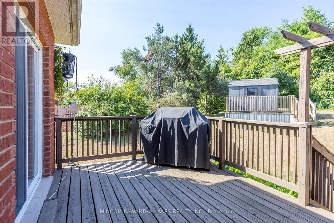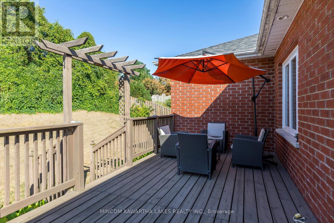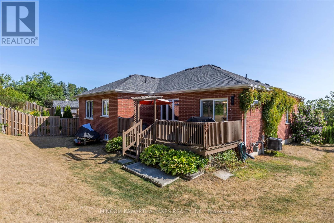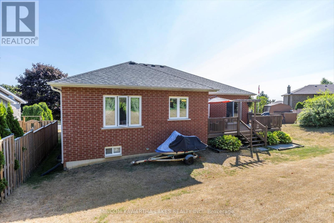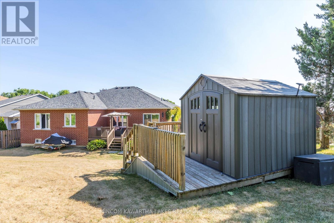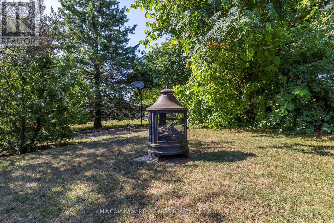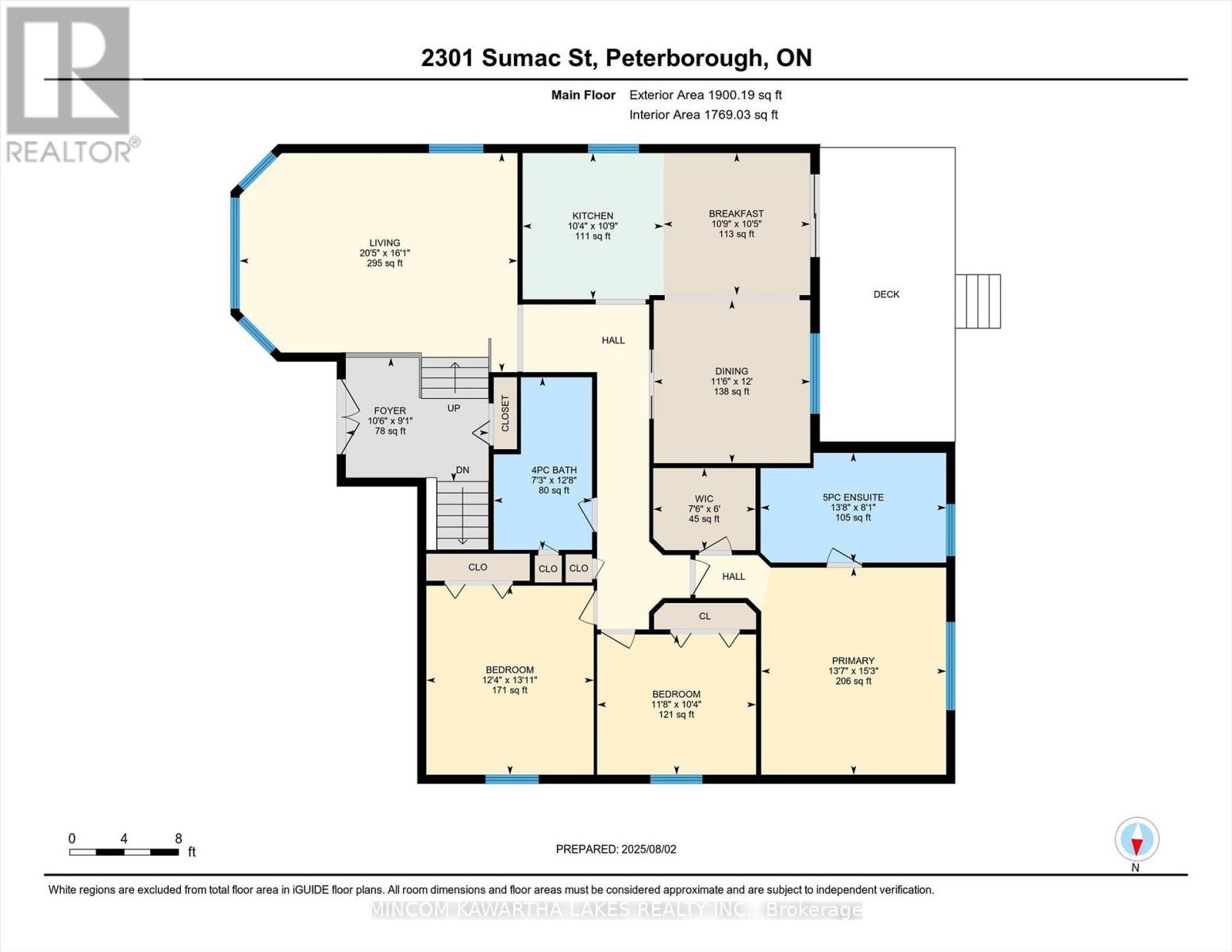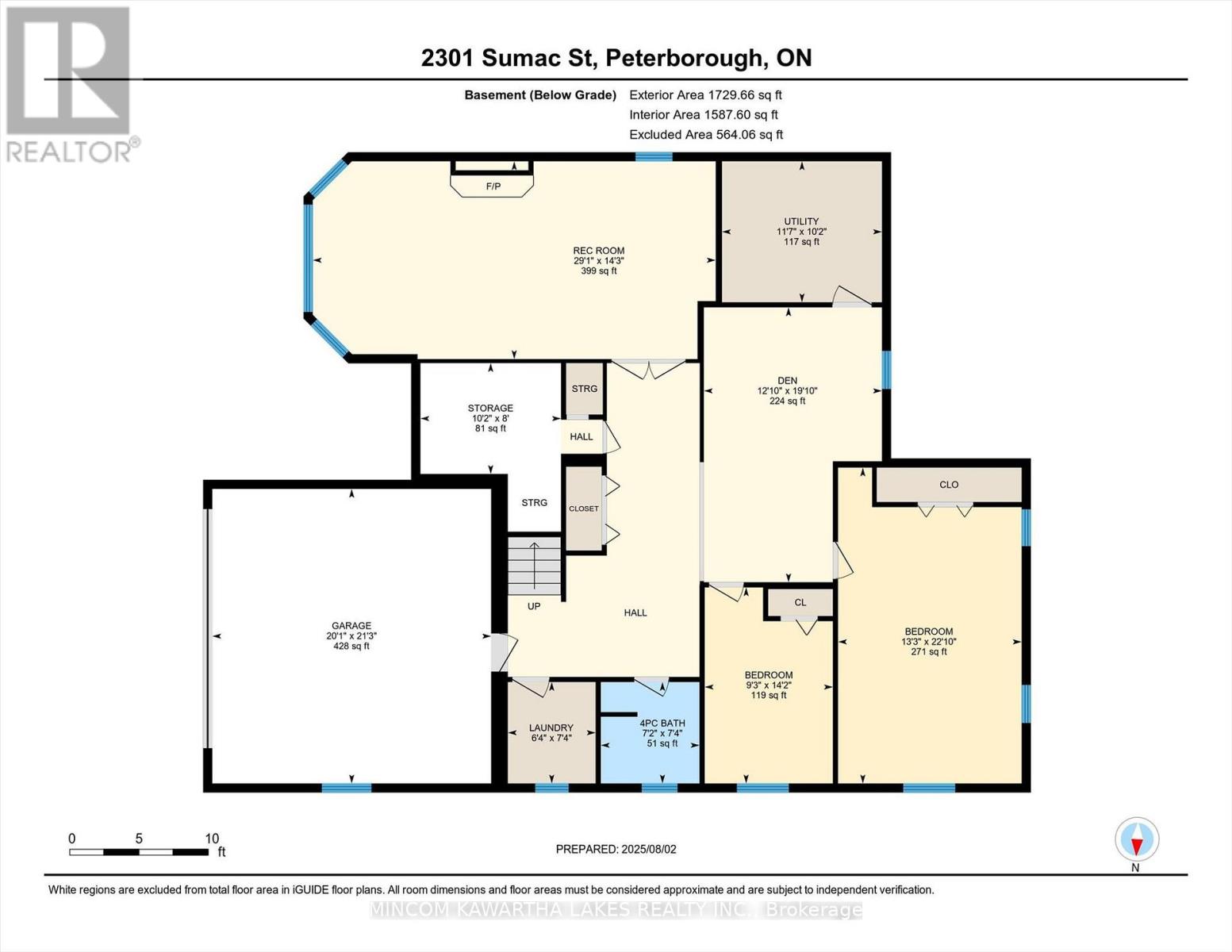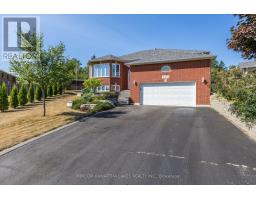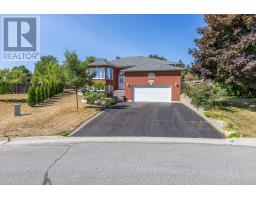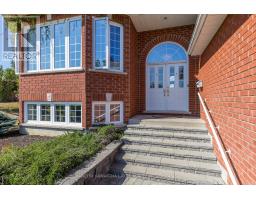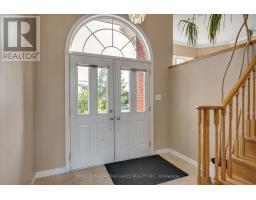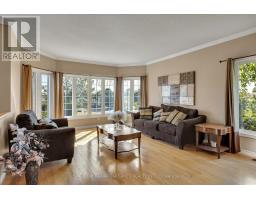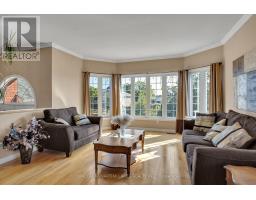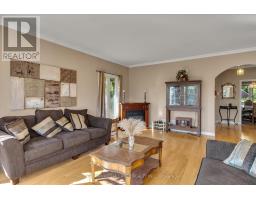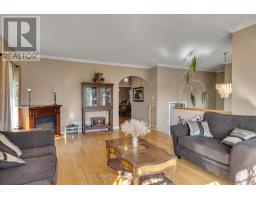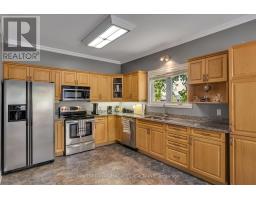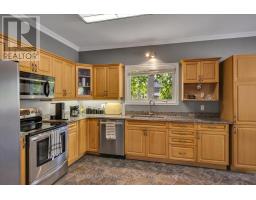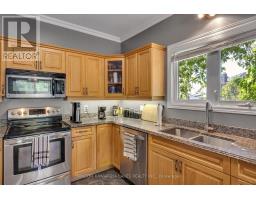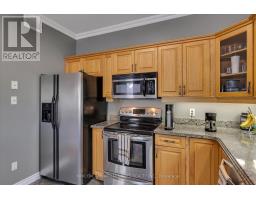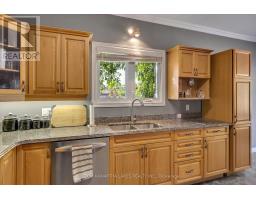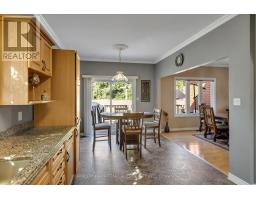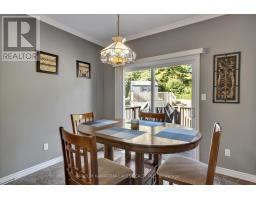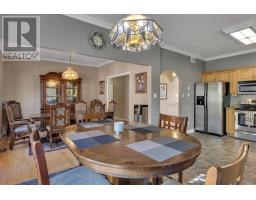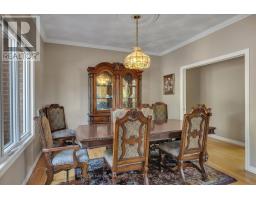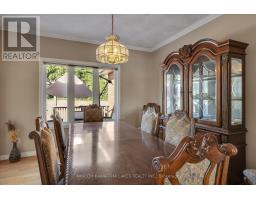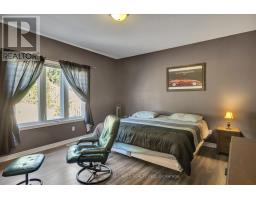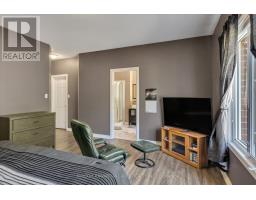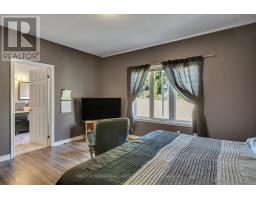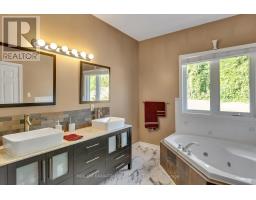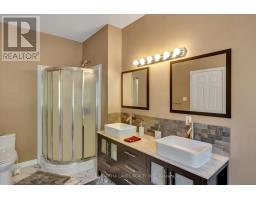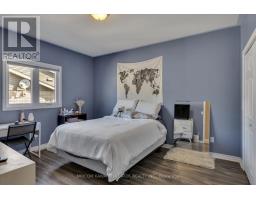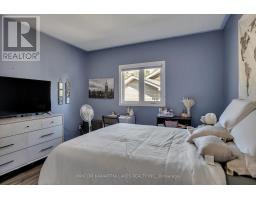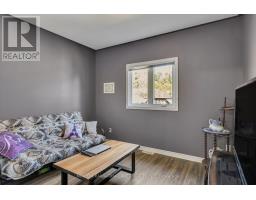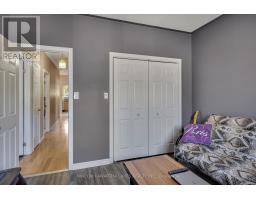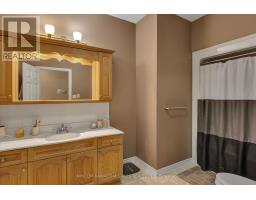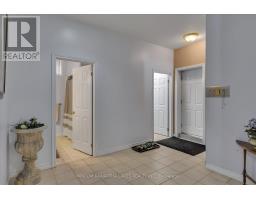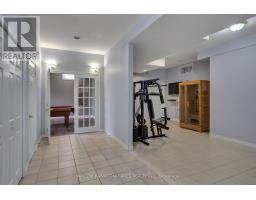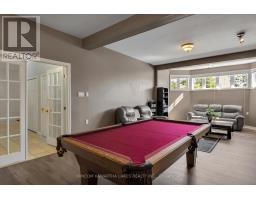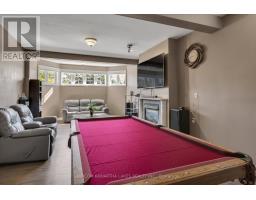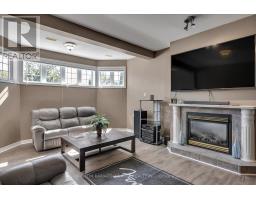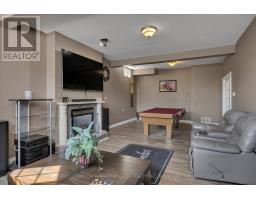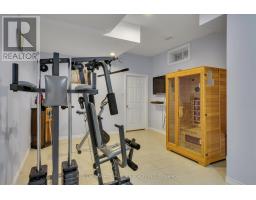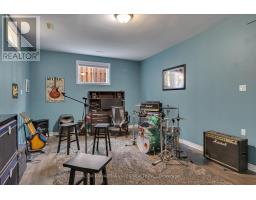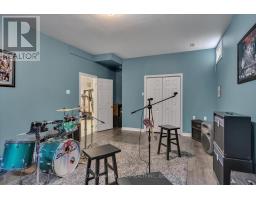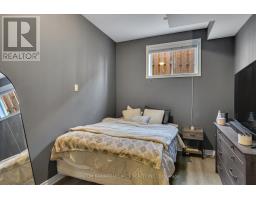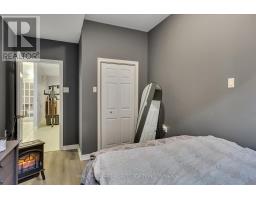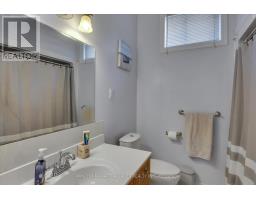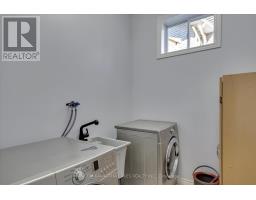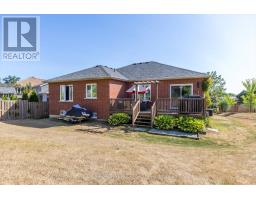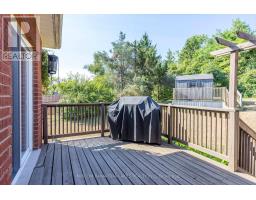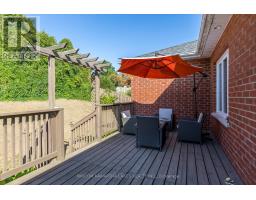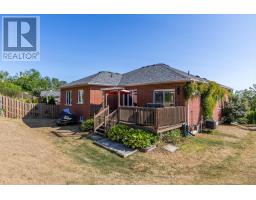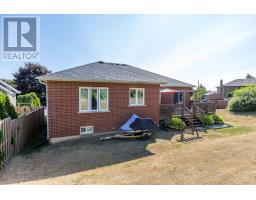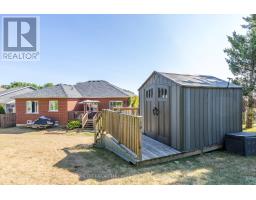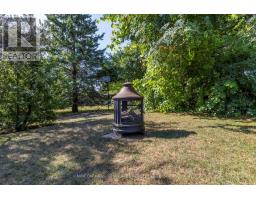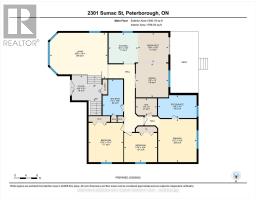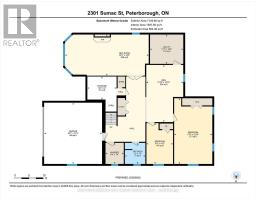5 Bedroom
3 Bathroom
1500 - 2000 sqft
Raised Bungalow
Fireplace
Central Air Conditioning, Air Exchanger
Forced Air
$875,000
A rare find: A large, custom-built home with over 3,600 sq. ft. of living space, including 1,900 sq. ft. on the main floor and a completely finished basement. This home is perfect for a large family, offering 3+2 bedrooms and 3 full baths. The main floor features a spacious eat-in kitchen with a breakfast nook and a walkout to a large deck and premium-sized lot, a separate dining room, and a large family room. The primary bedroom is spacious with a full en-suite bath, including a soaker tub, separate shower, and walk-in closet. The lower level is completely finished, featuring a rec room with a gas fireplace, two large bedrooms, a 4-piece bath, and a walkout to the garage. You'll appreciate the 9-foot ceilings both upstairs and down, as well as the double garage with a large loft storage area. This house also lends itself to in-law suite possibilities. Additional features include gas heating, central air, ample storage, and nice landscaping. The property is conveniently located close to PRHC, great schools, city transit, and offers easy access to highways 115/35/407ETR (id:61423)
Property Details
|
MLS® Number
|
X12324598 |
|
Property Type
|
Single Family |
|
Community Name
|
2 Central |
|
Amenities Near By
|
Golf Nearby, Hospital, Park, Schools |
|
Community Features
|
Community Centre |
|
Equipment Type
|
Water Heater - Gas, Water Heater |
|
Features
|
Cul-de-sac, Hillside |
|
Parking Space Total
|
6 |
|
Rental Equipment Type
|
Water Heater - Gas, Water Heater |
|
Structure
|
Deck, Shed |
Building
|
Bathroom Total
|
3 |
|
Bedrooms Above Ground
|
3 |
|
Bedrooms Below Ground
|
2 |
|
Bedrooms Total
|
5 |
|
Age
|
16 To 30 Years |
|
Amenities
|
Fireplace(s) |
|
Appliances
|
Water Heater, Dishwasher, Dryer, Microwave, Range, Stove, Washer, Window Coverings, Refrigerator |
|
Architectural Style
|
Raised Bungalow |
|
Basement Development
|
Finished |
|
Basement Type
|
Full (finished) |
|
Construction Style Attachment
|
Detached |
|
Cooling Type
|
Central Air Conditioning, Air Exchanger |
|
Exterior Finish
|
Brick |
|
Fireplace Present
|
Yes |
|
Fireplace Total
|
1 |
|
Foundation Type
|
Concrete, Poured Concrete |
|
Heating Fuel
|
Natural Gas |
|
Heating Type
|
Forced Air |
|
Stories Total
|
1 |
|
Size Interior
|
1500 - 2000 Sqft |
|
Type
|
House |
|
Utility Water
|
Municipal Water |
Parking
Land
|
Acreage
|
No |
|
Land Amenities
|
Golf Nearby, Hospital, Park, Schools |
|
Sewer
|
Sanitary Sewer |
|
Size Depth
|
121 Ft ,3 In |
|
Size Frontage
|
50 Ft ,6 In |
|
Size Irregular
|
50.5 X 121.3 Ft |
|
Size Total Text
|
50.5 X 121.3 Ft|under 1/2 Acre |
|
Zoning Description
|
R1 |
Rooms
| Level |
Type |
Length |
Width |
Dimensions |
|
Basement |
Bedroom 5 |
6.95 m |
4.04 m |
6.95 m x 4.04 m |
|
Basement |
Den |
6.05 m |
3.92 m |
6.05 m x 3.92 m |
|
Basement |
Utility Room |
3.1 m |
3.52 m |
3.1 m x 3.52 m |
|
Basement |
Recreational, Games Room |
4.35 m |
8.87 m |
4.35 m x 8.87 m |
|
Basement |
Laundry Room |
2.23 m |
1.93 m |
2.23 m x 1.93 m |
|
Basement |
Bedroom 4 |
4.31 m |
2.82 m |
4.31 m x 2.82 m |
|
Main Level |
Foyer |
2.78 m |
3.2 m |
2.78 m x 3.2 m |
|
Main Level |
Living Room |
4.91 m |
6.23 m |
4.91 m x 6.23 m |
|
Main Level |
Kitchen |
3.28 m |
3.16 m |
3.28 m x 3.16 m |
|
Main Level |
Eating Area |
3.18 m |
3.29 m |
3.18 m x 3.29 m |
|
Main Level |
Dining Room |
3.65 m |
3.51 m |
3.65 m x 3.51 m |
|
Main Level |
Primary Bedroom |
4.64 m |
4.15 m |
4.64 m x 4.15 m |
|
Main Level |
Bedroom 2 |
3.14 m |
3.56 m |
3.14 m x 3.56 m |
|
Main Level |
Bedroom 3 |
4.24 m |
3.75 m |
4.24 m x 3.75 m |
Utilities
|
Cable
|
Installed |
|
Electricity
|
Installed |
|
Sewer
|
Installed |
https://www.realtor.ca/real-estate/28689740/2301-sumac-street-peterborough-west-central-2-central
