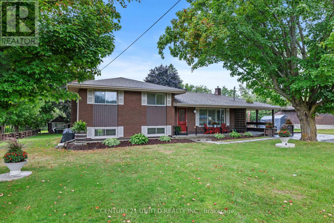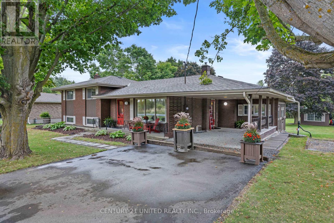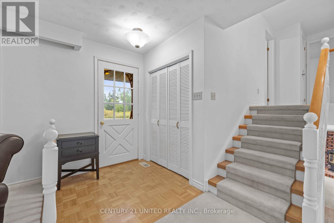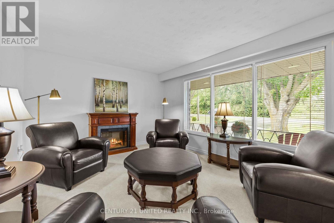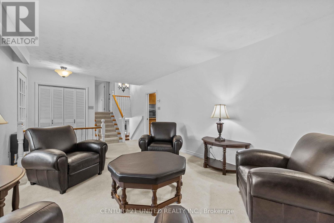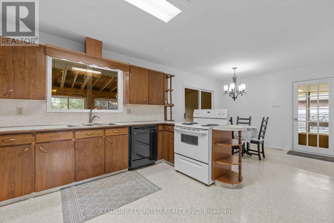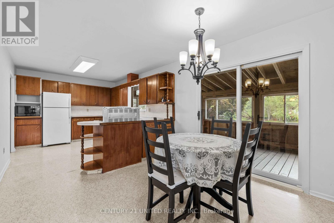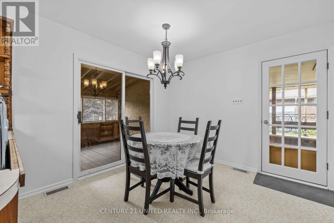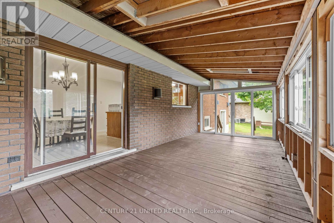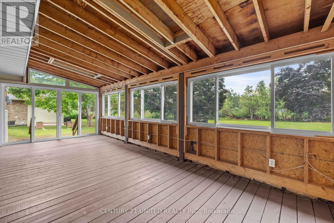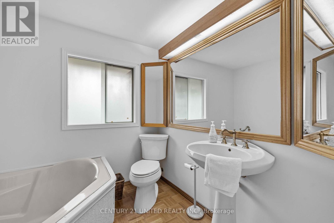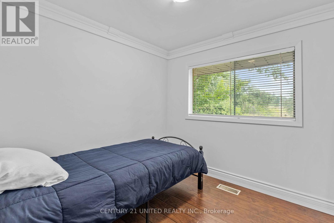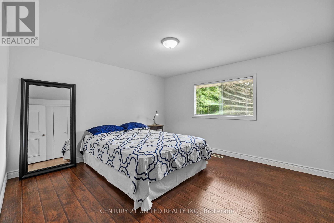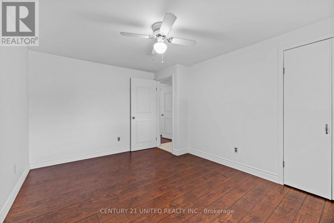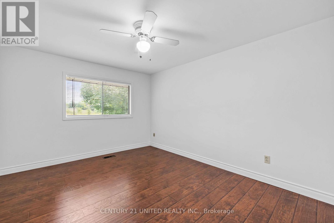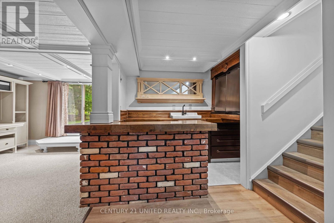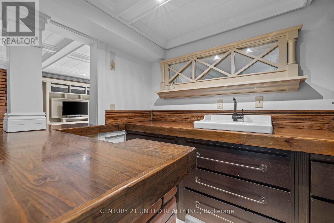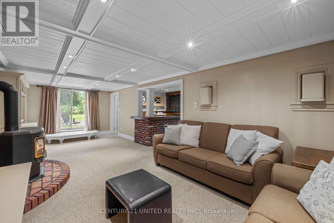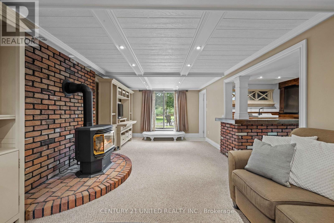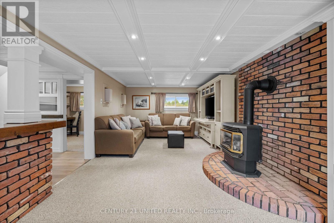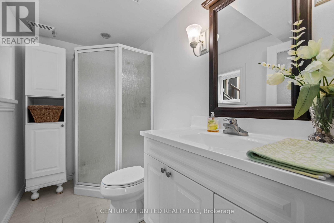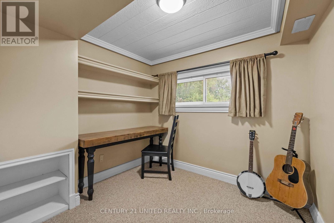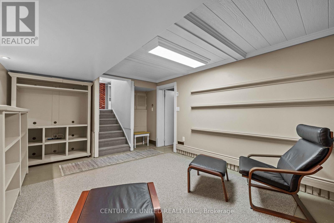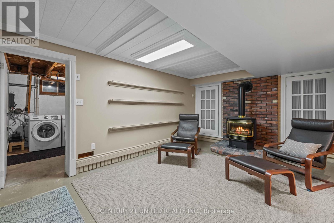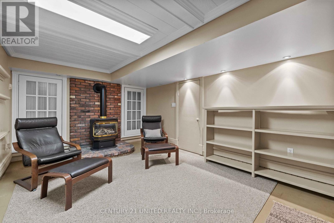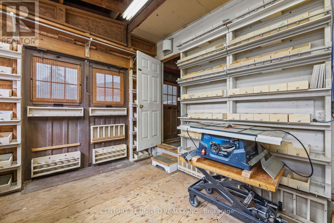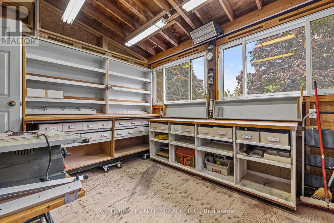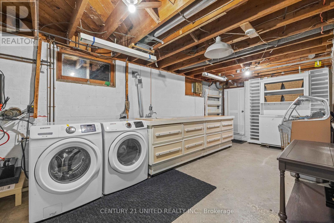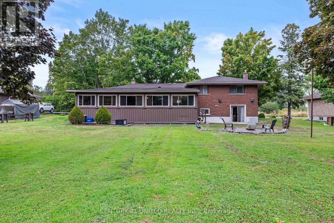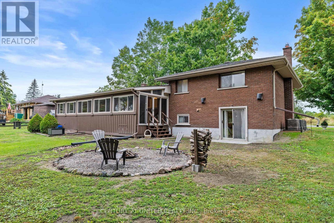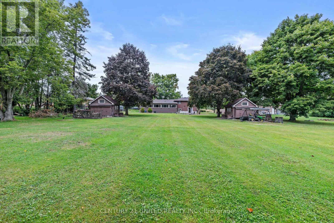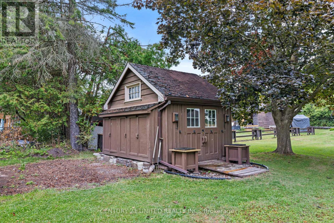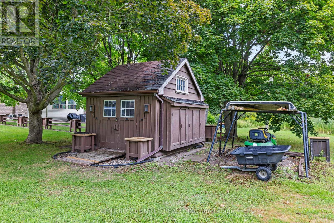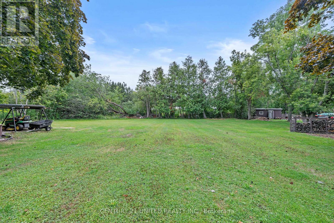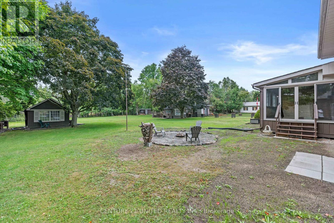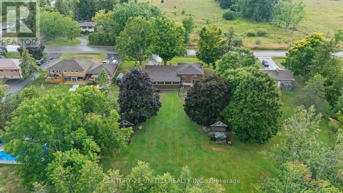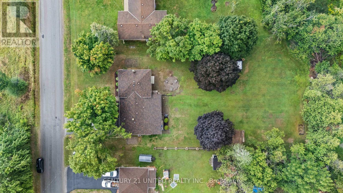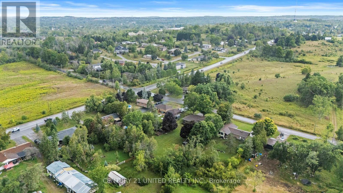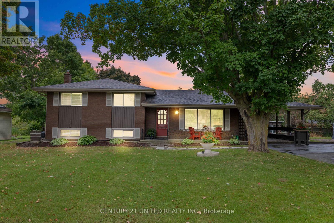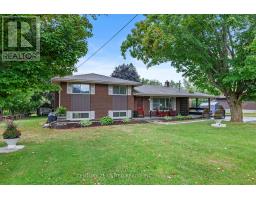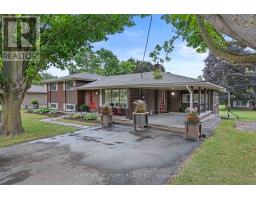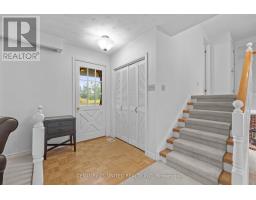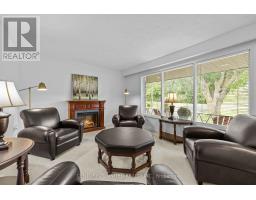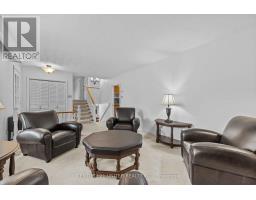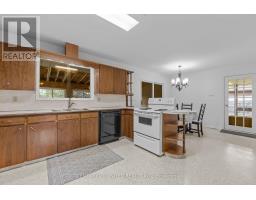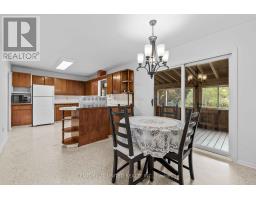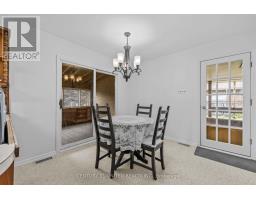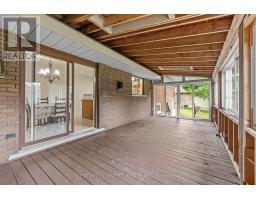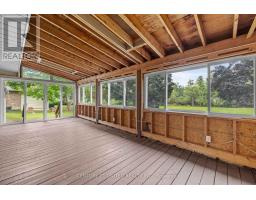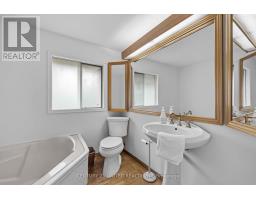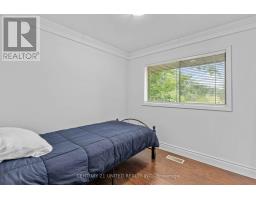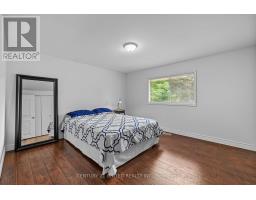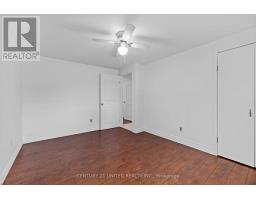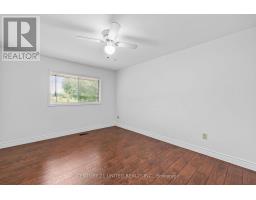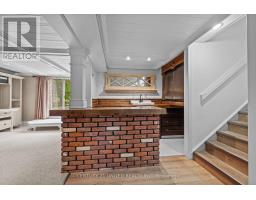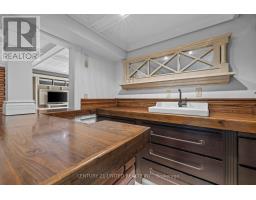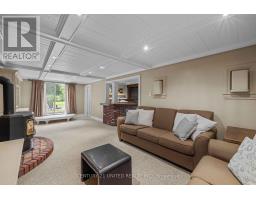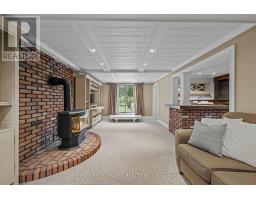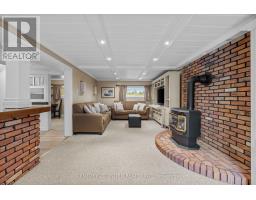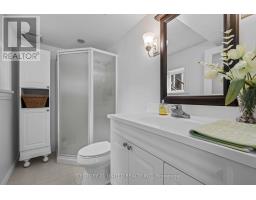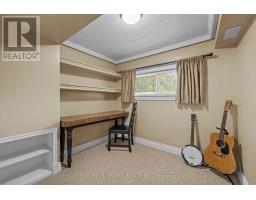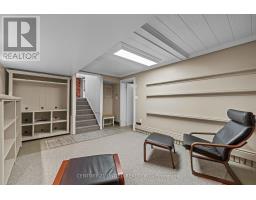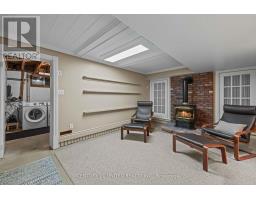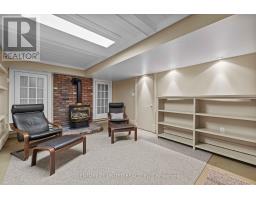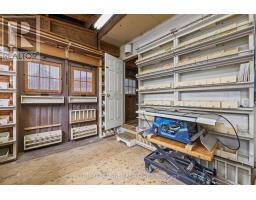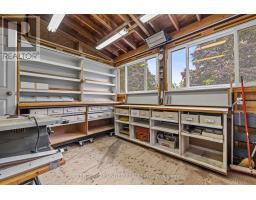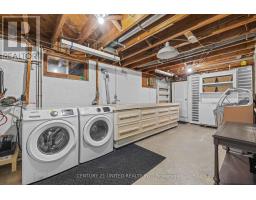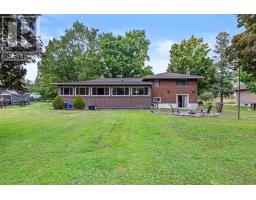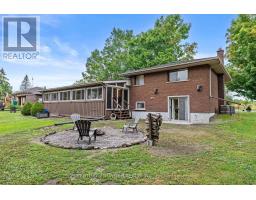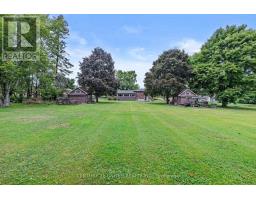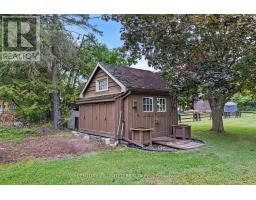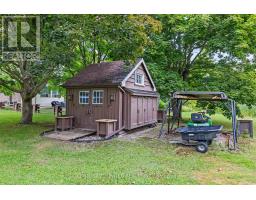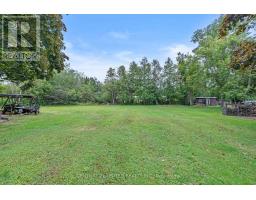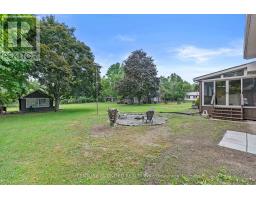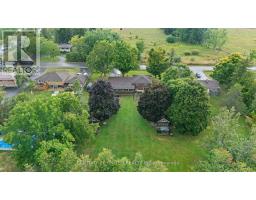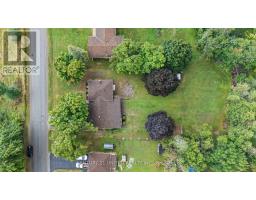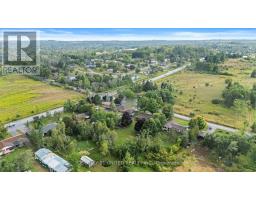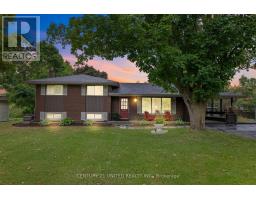2309 Old Norwood Road Otonabee-South Monaghan, Ontario K9J 6X8
$619,000
Welcome to 2309 Old Norwood Rd, a large 4 level sidesplit that brings rural countryside living to your back step while being only minutes away from Peterborough. Situated on a 0.35 acre spacious lot featuring manicured and mature landscaping as well as two out-buildings in the back. As you walk into the home you are greeted by a large foyer and living room perfect for entertaining. Off of the living is the entrance into the kitchen, which opens up through the sliding glass doors to the massive 23.5' x 10' screened in porch. Just off the kitchen is the stairs that lead to the upper and lower levels. The upper level showcases the primary bedroom, two additional bedrooms and the main 3-piece bathroom with a soaker tub. The lower level boasts the first of two natural gas fireplaces, an updated second 3-piece bathroom, built-in wet bar, office and a sliding door entrance directly to the backyard. The basement features another space for entertaining with a natural gas fireplace, as well as the laundry room, and two large storage areas. The home also boasts a fully shelved workshop for all your tinkering projects. This home comes with all the space both inside and out that you would want in a home making it a perfect choice for first-time home buyers or a growing family. Pre-sale home inspection available. (id:61423)
Open House
This property has open houses!
1:00 pm
Ends at:3:00 pm
11:00 am
Ends at:12:30 pm
Property Details
| MLS® Number | X12374839 |
| Property Type | Single Family |
| Community Name | Otonabee-South Monaghan |
| Parking Space Total | 5 |
Building
| Bathroom Total | 2 |
| Bedrooms Above Ground | 3 |
| Bedrooms Total | 3 |
| Appliances | Dishwasher, Dryer, Microwave, Stove, Washer, Window Coverings, Refrigerator |
| Basement Development | Finished |
| Basement Type | N/a (finished) |
| Construction Style Attachment | Detached |
| Construction Style Split Level | Sidesplit |
| Cooling Type | Central Air Conditioning |
| Exterior Finish | Brick, Wood |
| Fireplace Present | Yes |
| Fireplace Total | 3 |
| Foundation Type | Block |
| Heating Fuel | Natural Gas |
| Heating Type | Forced Air |
| Size Interior | 1100 - 1500 Sqft |
| Type | House |
Parking
| Carport | |
| No Garage |
Land
| Acreage | No |
| Sewer | Septic System |
| Size Depth | 150 Ft |
| Size Frontage | 100 Ft |
| Size Irregular | 100 X 150 Ft |
| Size Total Text | 100 X 150 Ft |
| Zoning Description | R1 |
Rooms
| Level | Type | Length | Width | Dimensions |
|---|---|---|---|---|
| Basement | Laundry Room | 3.29 m | 6.12 m | 3.29 m x 6.12 m |
| Basement | Family Room | 3.43 m | 5.58 m | 3.43 m x 5.58 m |
| Basement | Utility Room | 3.26 m | 1.34 m | 3.26 m x 1.34 m |
| Basement | Other | 1.46 m | 7.02 m | 1.46 m x 7.02 m |
| Lower Level | Bathroom | 1.5 m | 2.71 m | 1.5 m x 2.71 m |
| Lower Level | Office | 2.41 m | 2.71 m | 2.41 m x 2.71 m |
| Lower Level | Recreational, Games Room | 7.74 m | 3.46 m | 7.74 m x 3.46 m |
| Main Level | Foyer | 3.62 m | 1.96 m | 3.62 m x 1.96 m |
| Main Level | Living Room | 3.62 m | 4.5 m | 3.62 m x 4.5 m |
| Main Level | Kitchen | 3.26 m | 3.94 m | 3.26 m x 3.94 m |
| Main Level | Dining Room | 3.26 m | 3.07 m | 3.26 m x 3.07 m |
| Main Level | Other | 3.17 m | 3.67 m | 3.17 m x 3.67 m |
| Upper Level | Primary Bedroom | 3.62 m | 3.79 m | 3.62 m x 3.79 m |
| Upper Level | Bedroom 2 | 4 m | 3.04 m | 4 m x 3.04 m |
| Upper Level | Bedroom 3 | 2.41 m | 2.38 m | 2.41 m x 2.38 m |
| Upper Level | Bathroom | 2.16 m | 2.38 m | 2.16 m x 2.38 m |
Interested?
Contact us for more information
