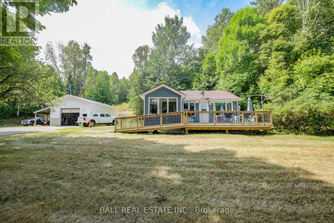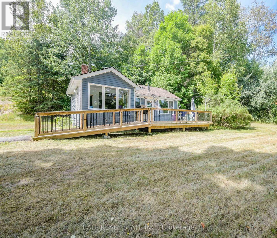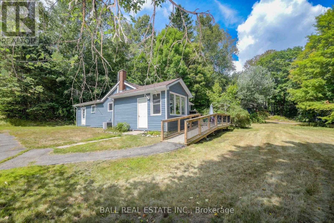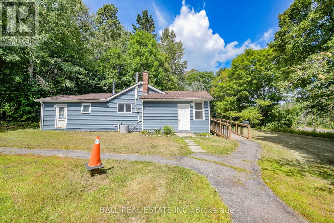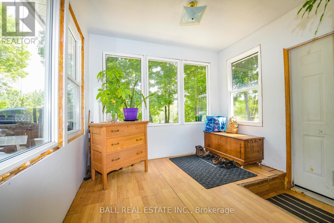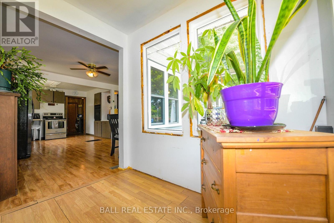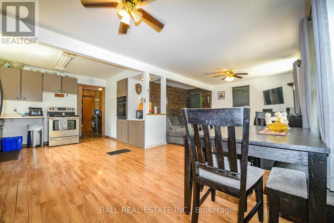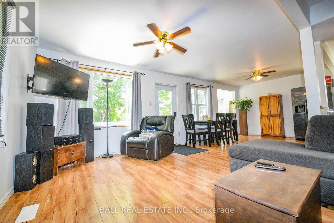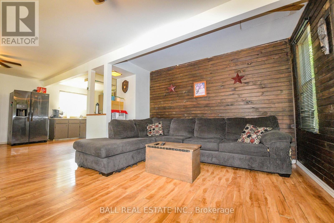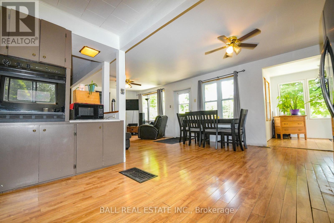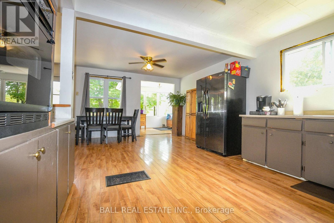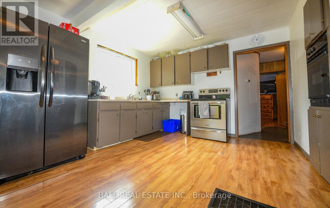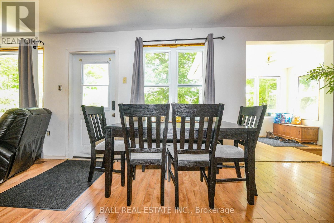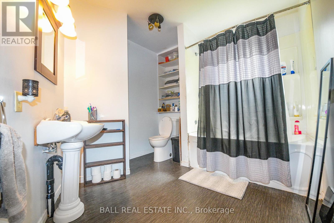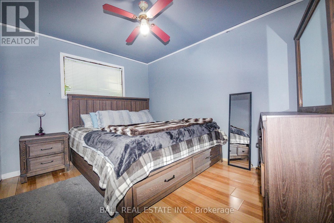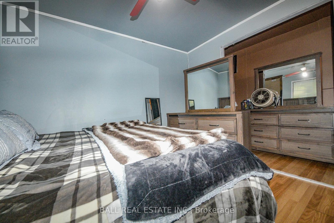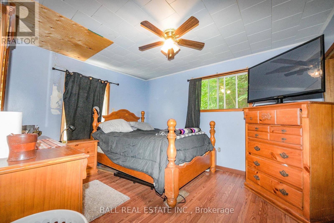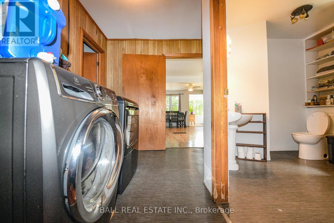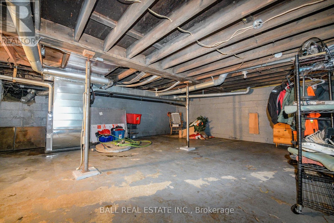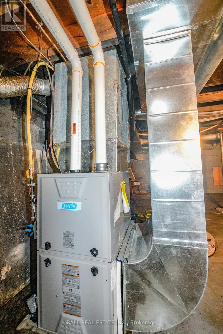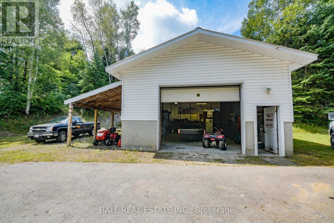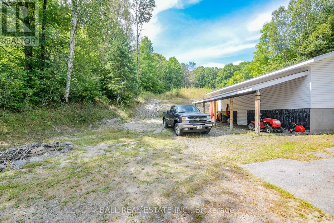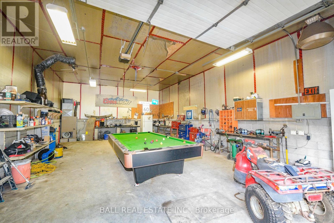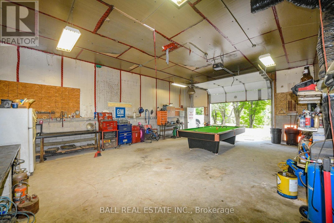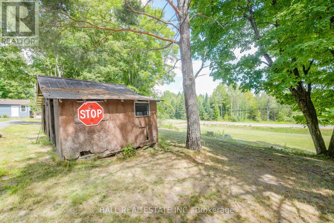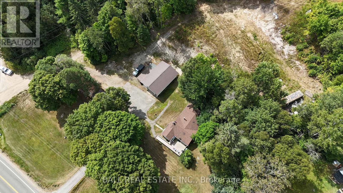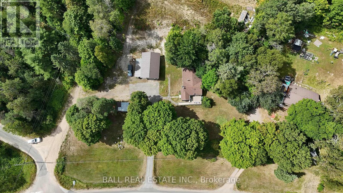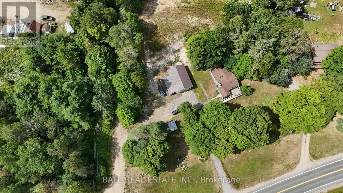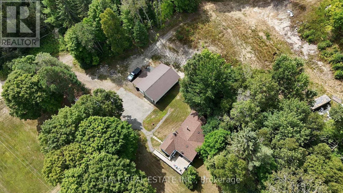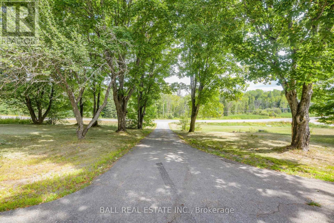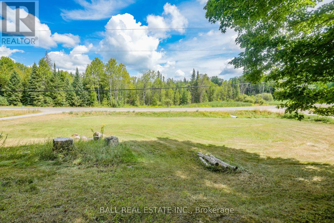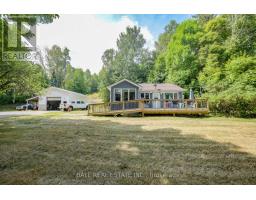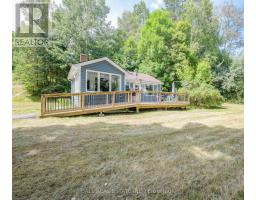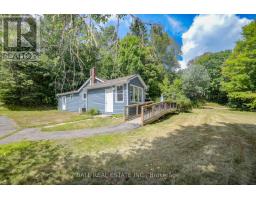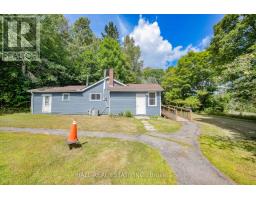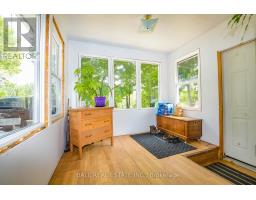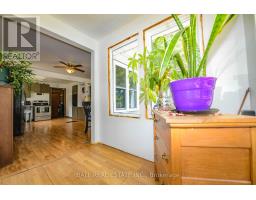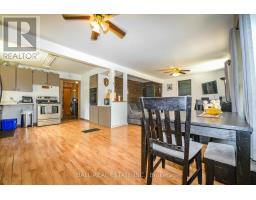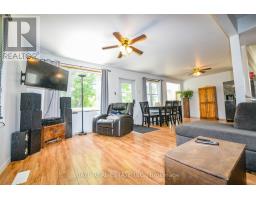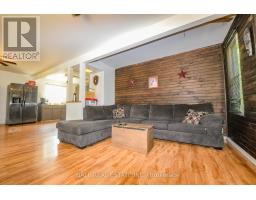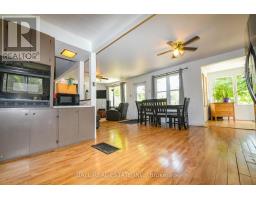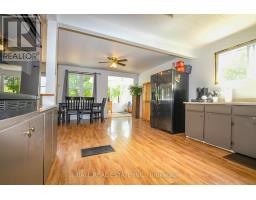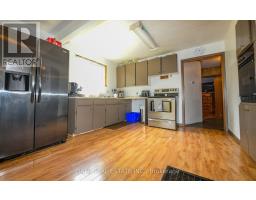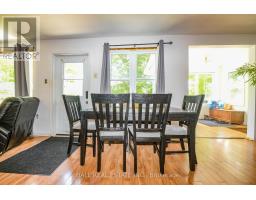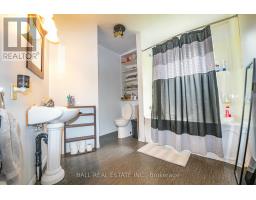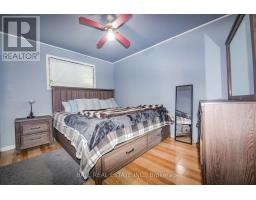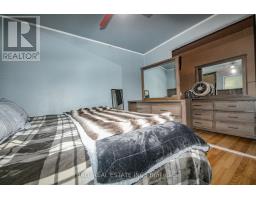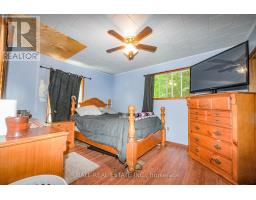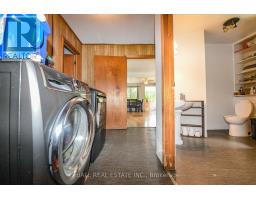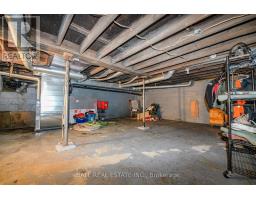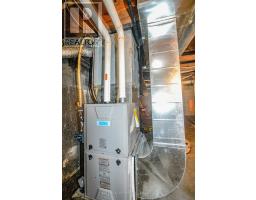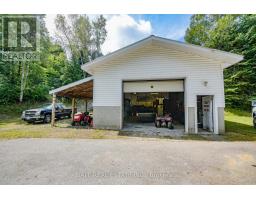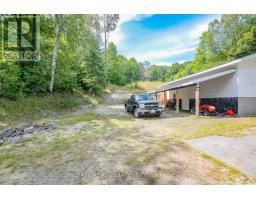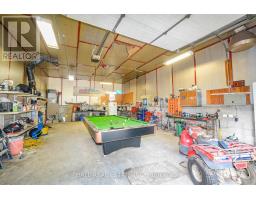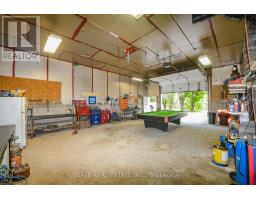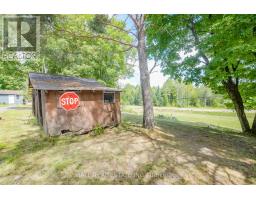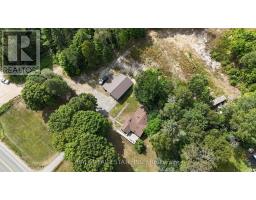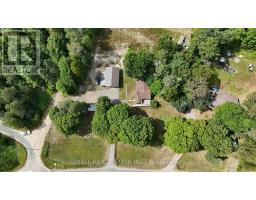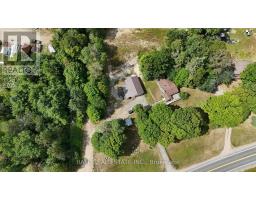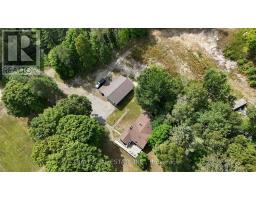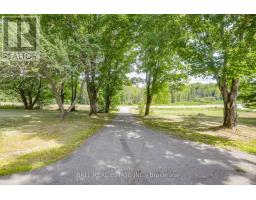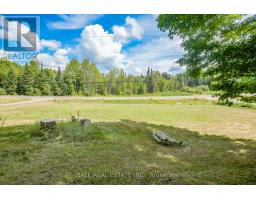2 Bedroom
1 Bathroom
700 - 1100 sqft
Bungalow
Central Air Conditioning
Forced Air
Acreage
Landscaped
$320,000
Discover affordable living with this two-bedroom, one-bathroom bungalow, set on a private 2.39-acre lot. Tucked back from the road by a long paved circular driveway, this home offers both privacy and convenience just 10 minutes to Bancroft and steps from the Cardiff General Store with gas, groceries, and LCBO. Recent updates completed in 2022 include new vinyl siding, a propane furnace, central air conditioning, and the front deck allowing you to enjoy comfort and efficiency from day one. Inside, the open-concept layout features a bright living area with walk-out to the deck, a functional kitchen, and main-floor laundry for convenience. This home is fully wheelchair accessible, making it an excellent option for all stages of life. The 23 x 35 workshop with 12.5-foot ceilings offers endless potential for hobbies, storage, or business use. An additional storage shed provides even more space. With low property taxes, appliances included, and quick closing available, this property is ideal for first-time buyers or investors. Whether you plan to live in, rent out, or renovate for profit, the possibilities are wide open. Set in a great location, this is a must-see! (id:61423)
Property Details
|
MLS® Number
|
X12344053 |
|
Property Type
|
Single Family |
|
Community Name
|
Cardiff Ward |
|
Amenities Near By
|
Schools |
|
Community Features
|
Community Centre, School Bus |
|
Easement
|
Unknown |
|
Equipment Type
|
Propane Tank |
|
Features
|
Level Lot, Wooded Area, Irregular Lot Size, Rolling, Partially Cleared, Wheelchair Access, Level, Carpet Free |
|
Parking Space Total
|
12 |
|
Rental Equipment Type
|
Propane Tank |
|
Structure
|
Deck, Shed, Workshop |
|
View Type
|
View |
Building
|
Bathroom Total
|
1 |
|
Bedrooms Above Ground
|
2 |
|
Bedrooms Total
|
2 |
|
Age
|
51 To 99 Years |
|
Appliances
|
Oven - Built-in, Water Heater, Dryer, Oven, Stove, Washer, Refrigerator |
|
Architectural Style
|
Bungalow |
|
Basement Development
|
Unfinished |
|
Basement Type
|
Partial (unfinished) |
|
Construction Style Attachment
|
Detached |
|
Cooling Type
|
Central Air Conditioning |
|
Exterior Finish
|
Vinyl Siding |
|
Fire Protection
|
Smoke Detectors |
|
Foundation Type
|
Block |
|
Heating Fuel
|
Propane |
|
Heating Type
|
Forced Air |
|
Stories Total
|
1 |
|
Size Interior
|
700 - 1100 Sqft |
|
Type
|
House |
|
Utility Water
|
Drilled Well |
Parking
Land
|
Acreage
|
Yes |
|
Land Amenities
|
Schools |
|
Landscape Features
|
Landscaped |
|
Sewer
|
Septic System |
|
Size Depth
|
346 Ft ,1 In |
|
Size Frontage
|
228 Ft ,2 In |
|
Size Irregular
|
228.2 X 346.1 Ft |
|
Size Total Text
|
228.2 X 346.1 Ft|2 - 4.99 Acres |
Rooms
| Level |
Type |
Length |
Width |
Dimensions |
|
Main Level |
Kitchen |
4.05 m |
3.85 m |
4.05 m x 3.85 m |
|
Main Level |
Dining Room |
4.51 m |
3.55 m |
4.51 m x 3.55 m |
|
Main Level |
Living Room |
4.64 m |
4.75 m |
4.64 m x 4.75 m |
|
Main Level |
Primary Bedroom |
3.46 m |
4.44 m |
3.46 m x 4.44 m |
|
Main Level |
Bedroom 2 |
3.04 m |
3.55 m |
3.04 m x 3.55 m |
|
Main Level |
Bathroom |
3.21 m |
2.61 m |
3.21 m x 2.61 m |
|
Main Level |
Foyer |
2.49 m |
2.83 m |
2.49 m x 2.83 m |
|
Main Level |
Laundry Room |
3.17 m |
1.81 m |
3.17 m x 1.81 m |
Utilities
https://www.realtor.ca/real-estate/28732251/23104-hwy-118-highway-highlands-east-cardiff-ward-cardiff-ward
