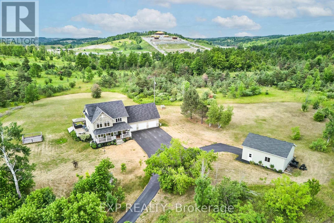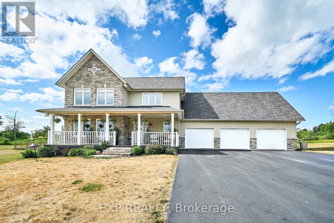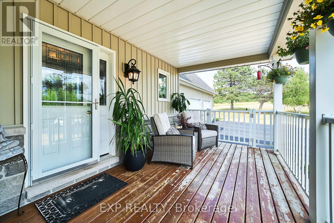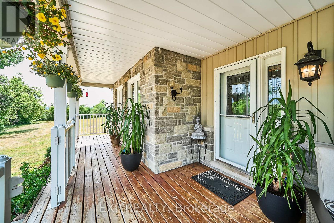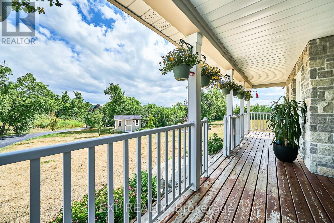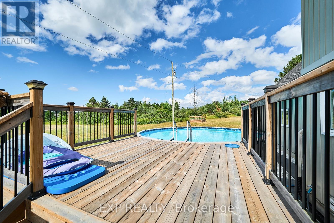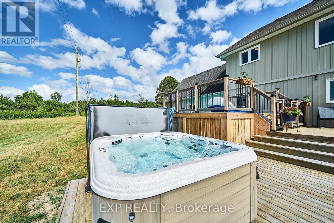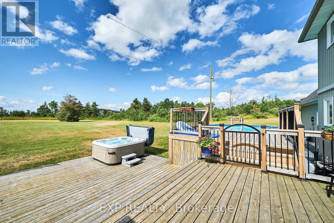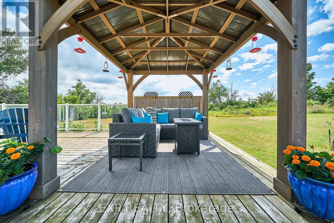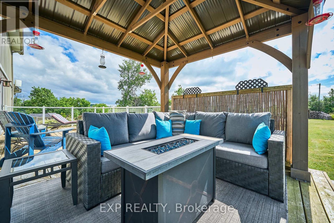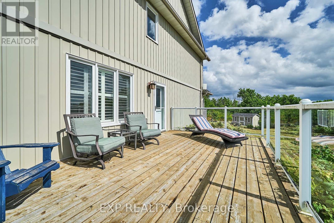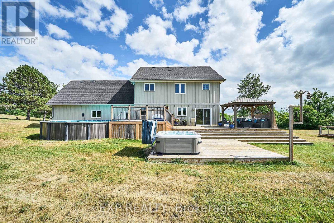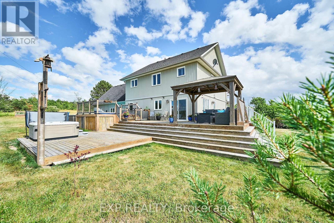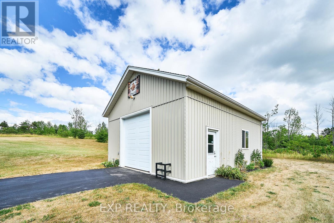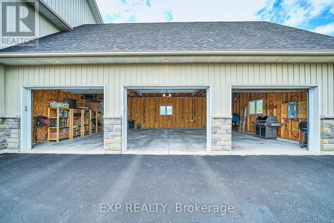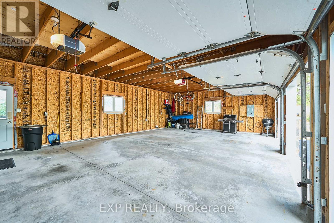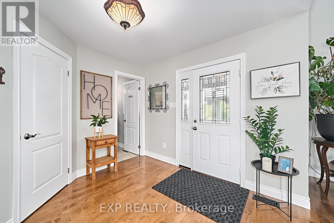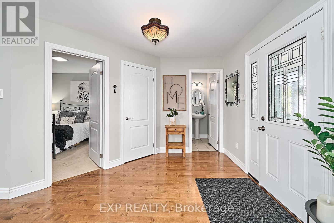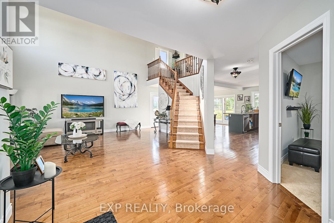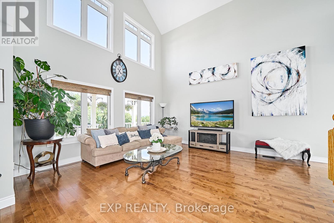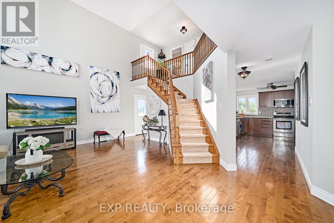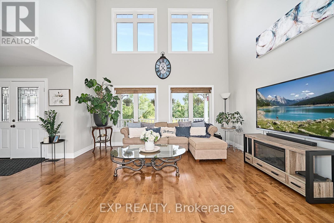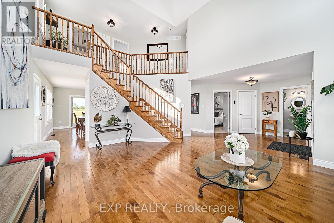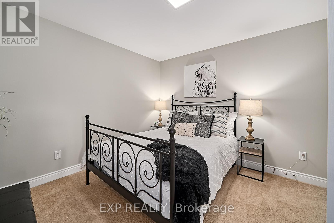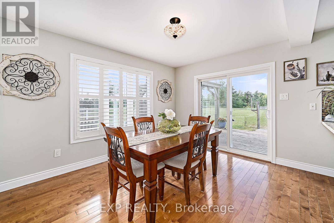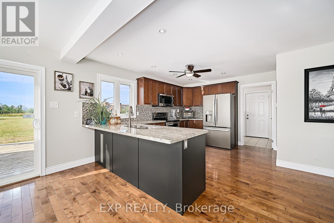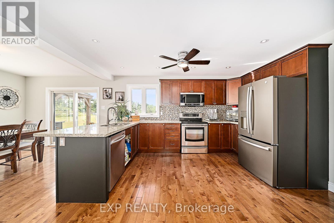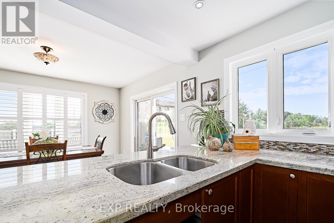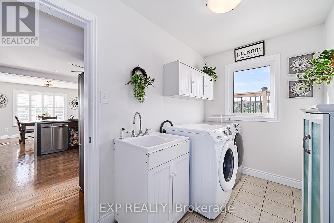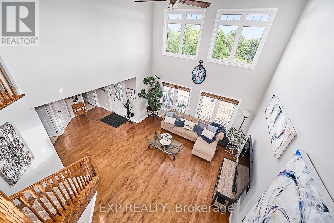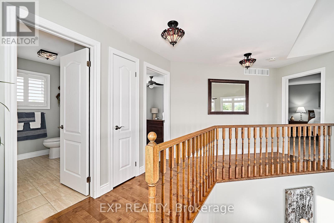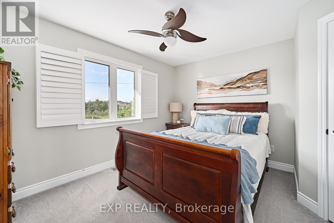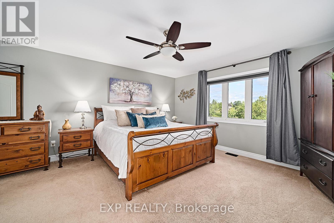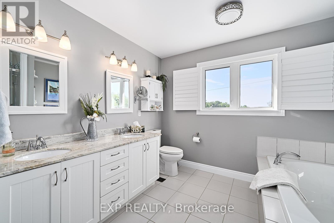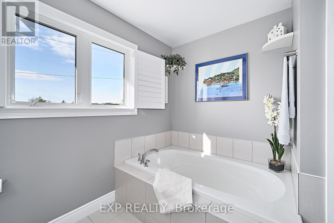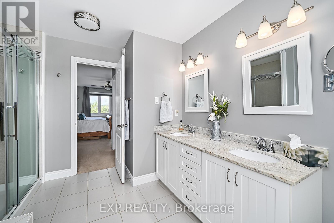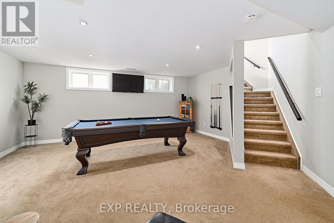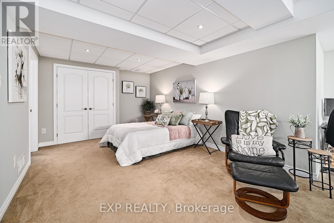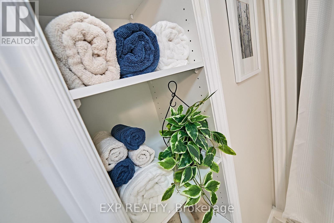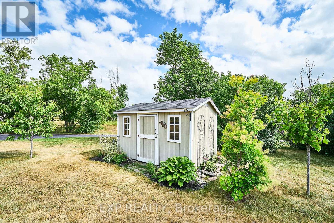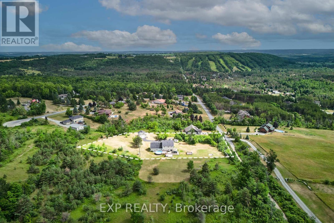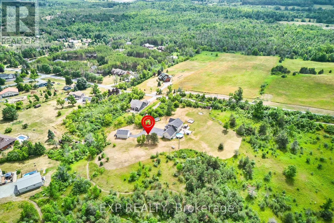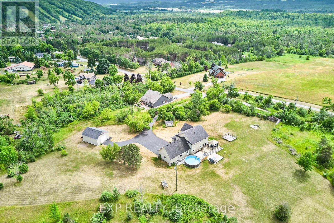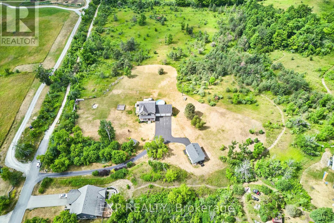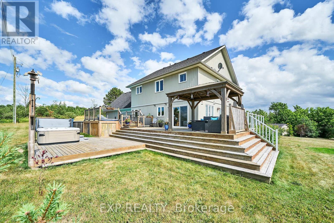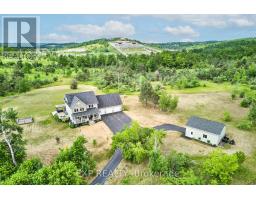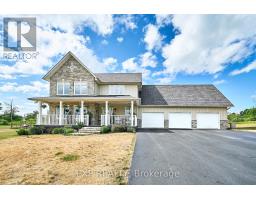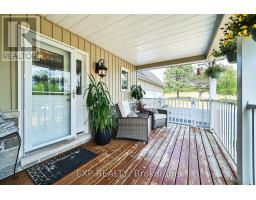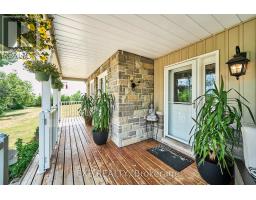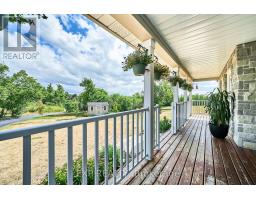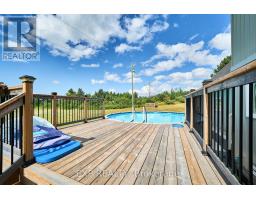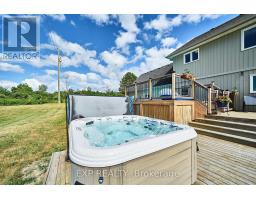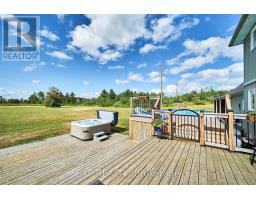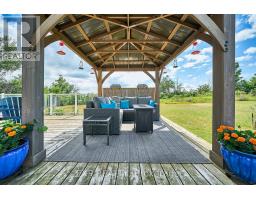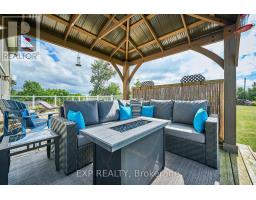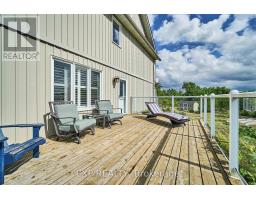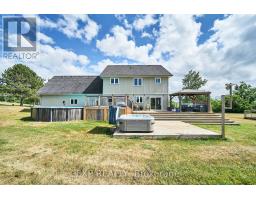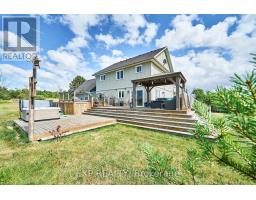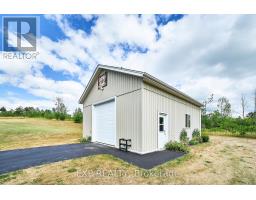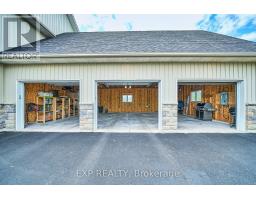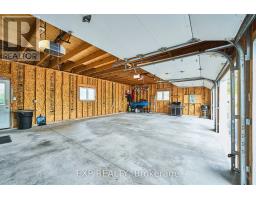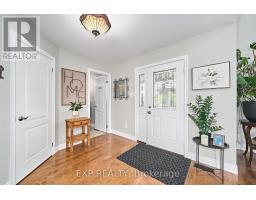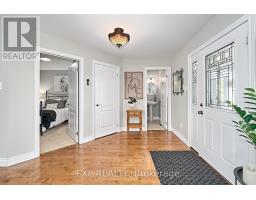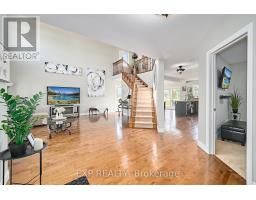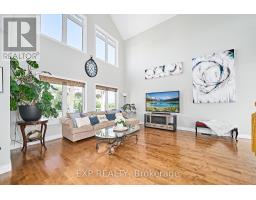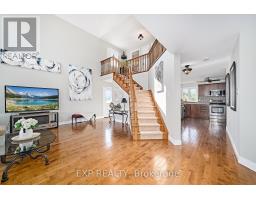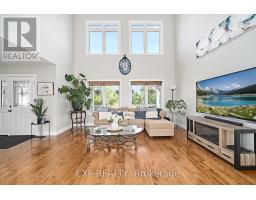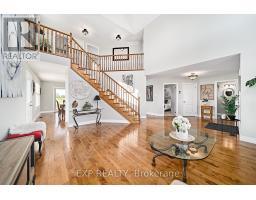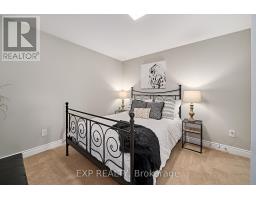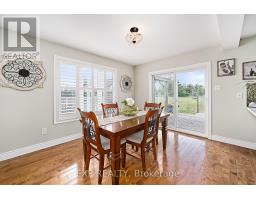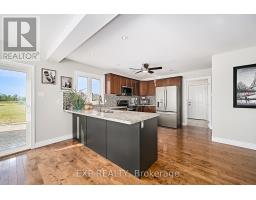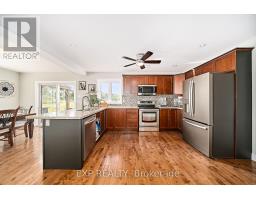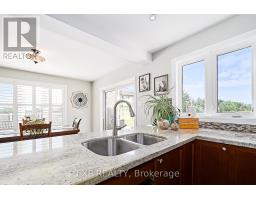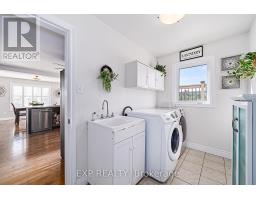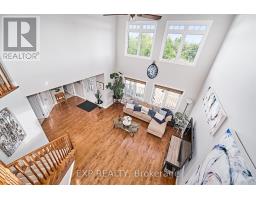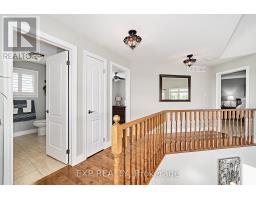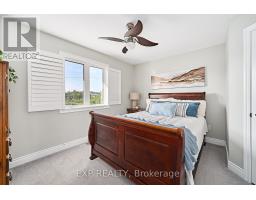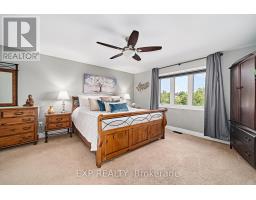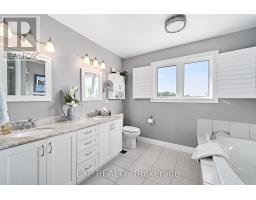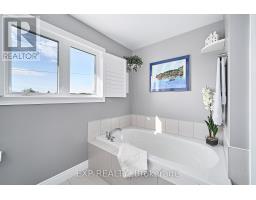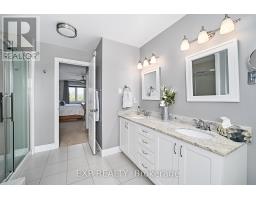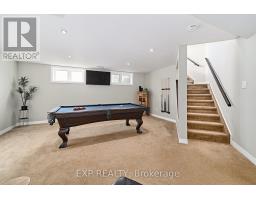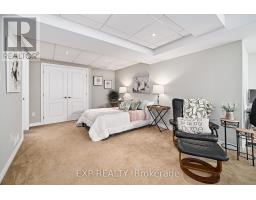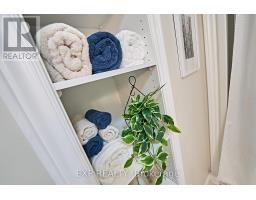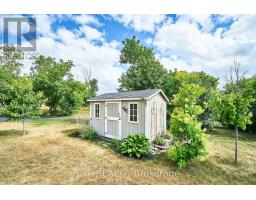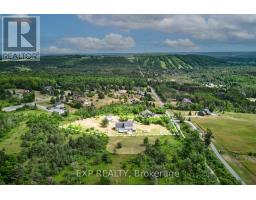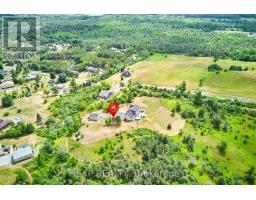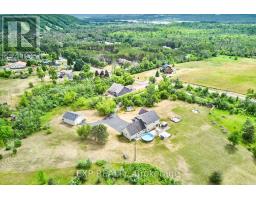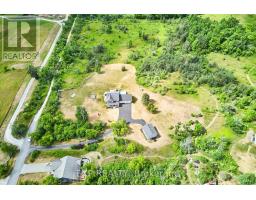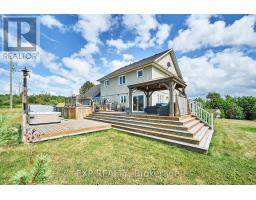4 Bedroom
4 Bathroom
2000 - 2500 sqft
Above Ground Pool
Central Air Conditioning, Air Exchanger, Ventilation System
Forced Air
$1,369,888
Builders own custom home in a AAA location for 5 reasons; 1- Enclave of upper class homes on estate lots. 2- Last home on a no exit street. 3- Perched atop a hill with privacy and panoramic views. 4- Minutes to Amenities. 5- School bus pick up. This well built home is finished from top to bottom; 4 Bedrooms + 4 Bathrooms. It's a gorgeous open concept with granite counters, gleaming hardwood floors, soaring ceilings, multiple walkouts to groomed 1.58 acre lot, huge deck, hot tub, pool and complete privacy surrounded by acres of vacant land. An amazing home in a real family neighbourhood! Big bonus in addition to the attached triple car garage is the 25x30 insulated heated garage workshop with 10 door & own hydro panel. Hiking, ATV & snowmobile trails just blocks away! (id:61423)
Property Details
|
MLS® Number
|
X12276769 |
|
Property Type
|
Single Family |
|
Community Name
|
Cavan Twp |
|
Features
|
Level, Carpet Free, Guest Suite |
|
Parking Space Total
|
13 |
|
Pool Type
|
Above Ground Pool |
|
Structure
|
Shed, Workshop |
Building
|
Bathroom Total
|
4 |
|
Bedrooms Above Ground
|
4 |
|
Bedrooms Total
|
4 |
|
Appliances
|
Garage Door Opener Remote(s), Water Heater, Water Purifier, Water Softener |
|
Basement Development
|
Partially Finished |
|
Basement Type
|
N/a (partially Finished) |
|
Construction Style Attachment
|
Detached |
|
Cooling Type
|
Central Air Conditioning, Air Exchanger, Ventilation System |
|
Exterior Finish
|
Stone |
|
Flooring Type
|
Hardwood, Ceramic, Carpeted |
|
Foundation Type
|
Poured Concrete |
|
Half Bath Total
|
1 |
|
Heating Fuel
|
Natural Gas |
|
Heating Type
|
Forced Air |
|
Stories Total
|
2 |
|
Size Interior
|
2000 - 2500 Sqft |
|
Type
|
House |
Parking
Land
|
Acreage
|
No |
|
Sewer
|
Septic System |
|
Size Depth
|
300 Ft |
|
Size Frontage
|
200 Ft |
|
Size Irregular
|
200 X 300 Ft |
|
Size Total Text
|
200 X 300 Ft |
Rooms
| Level |
Type |
Length |
Width |
Dimensions |
|
Lower Level |
Bedroom 4 |
4.58 m |
1.75 m |
4.58 m x 1.75 m |
|
Lower Level |
Recreational, Games Room |
4.58 m |
1.75 m |
4.58 m x 1.75 m |
|
Lower Level |
Utility Room |
9.15 m |
3.5 m |
9.15 m x 3.5 m |
|
Main Level |
Living Room |
5.65 m |
4.85 m |
5.65 m x 4.85 m |
|
Main Level |
Dining Room |
3.05 m |
3.95 m |
3.05 m x 3.95 m |
|
Main Level |
Kitchen |
4.2 m |
3.65 m |
4.2 m x 3.65 m |
|
Main Level |
Laundry Room |
3.65 m |
1.8 m |
3.65 m x 1.8 m |
|
Main Level |
Bedroom 3 |
3.65 m |
3.35 m |
3.65 m x 3.35 m |
|
Upper Level |
Primary Bedroom |
4.5 m |
4.35 m |
4.5 m x 4.35 m |
|
Upper Level |
Bedroom 2 |
3.9 m |
2.75 m |
3.9 m x 2.75 m |
https://www.realtor.ca/real-estate/28588292/2317-hillview-drive-cavan-monaghan-cavan-twp-cavan-twp
