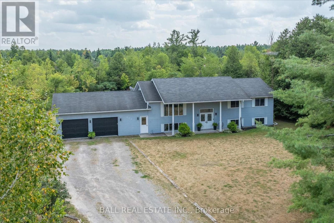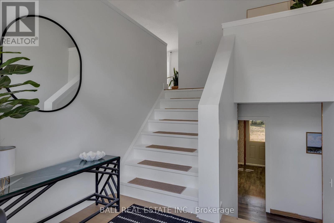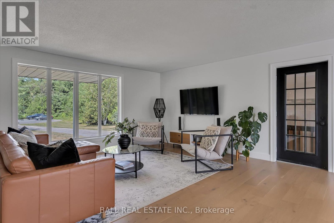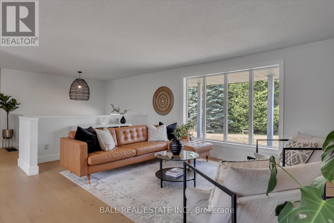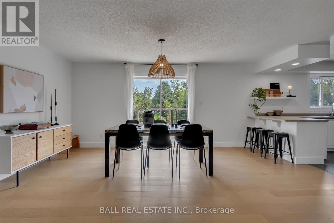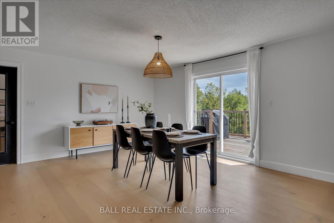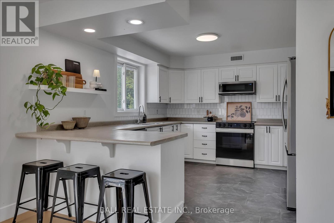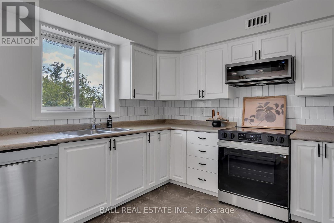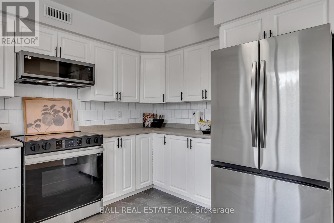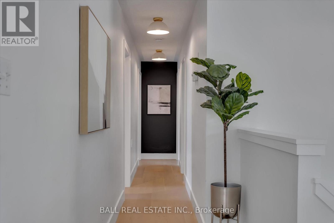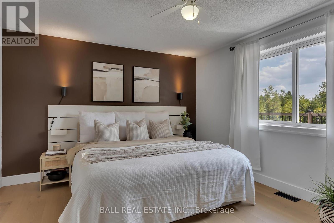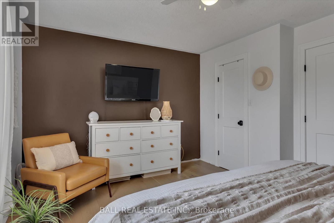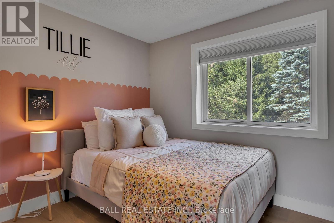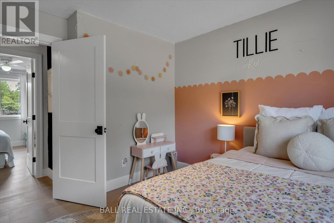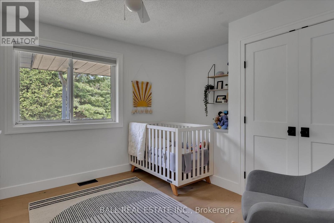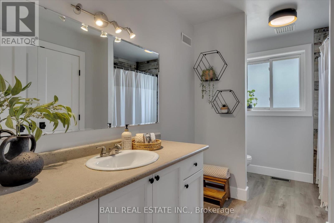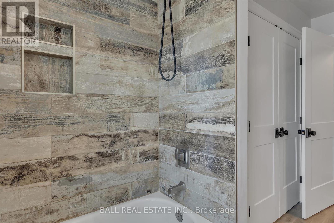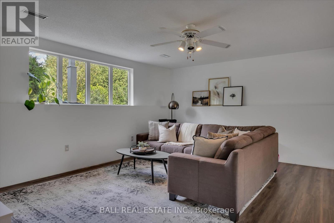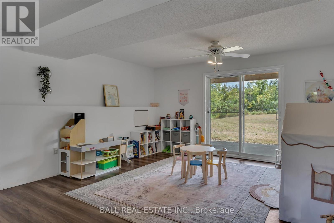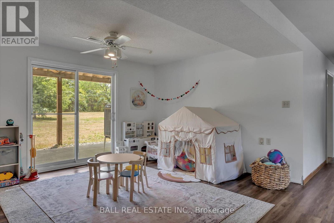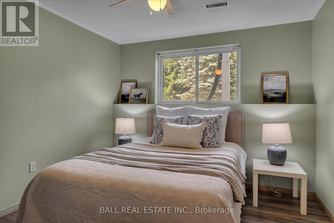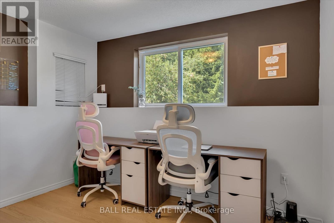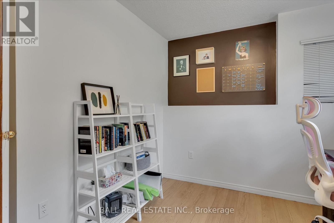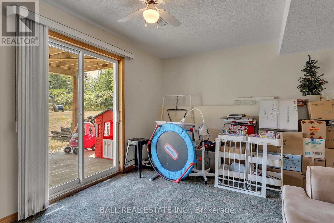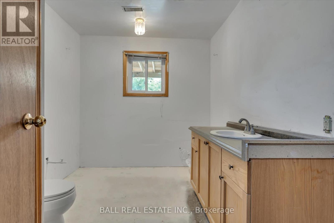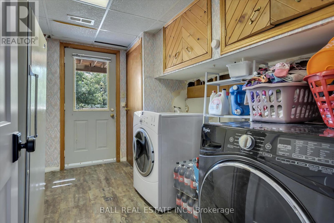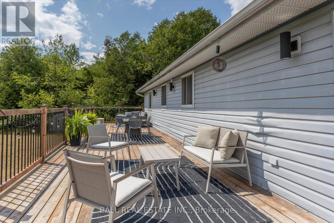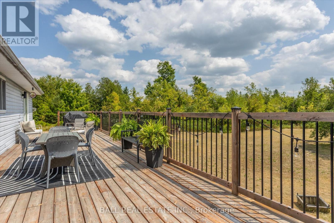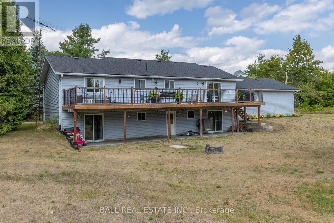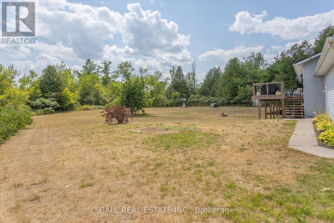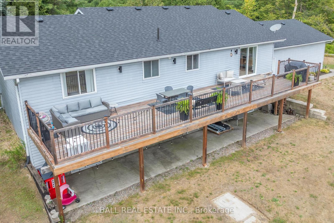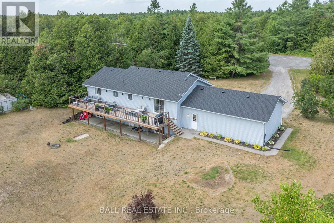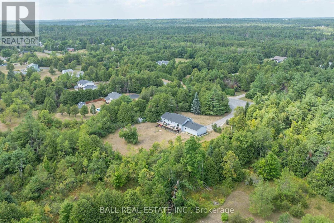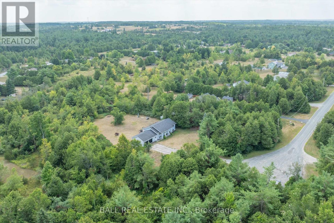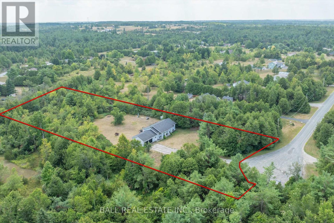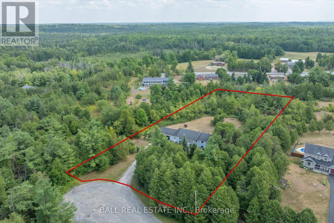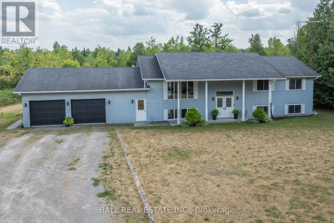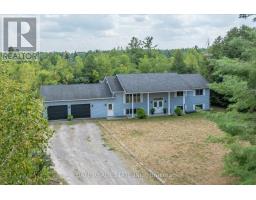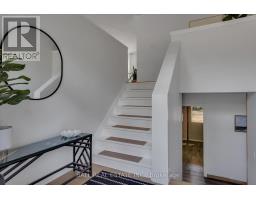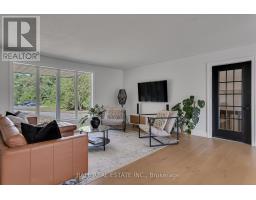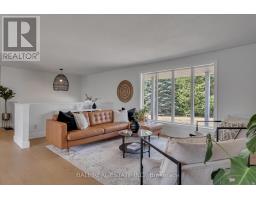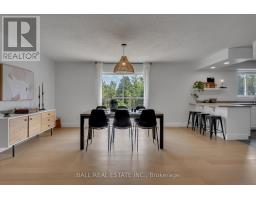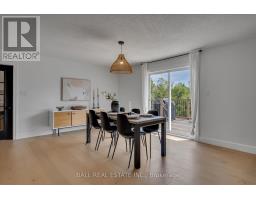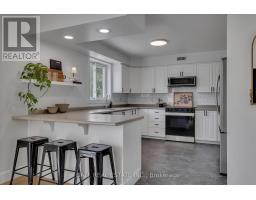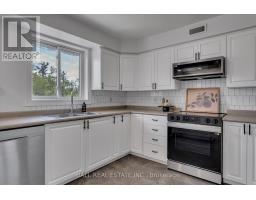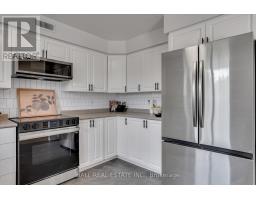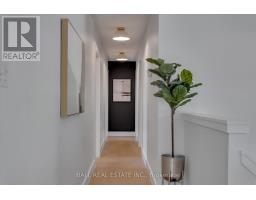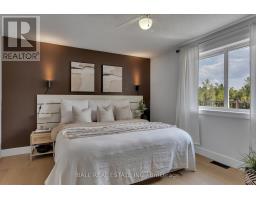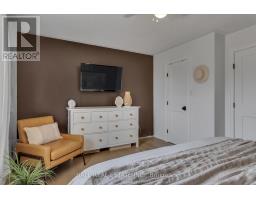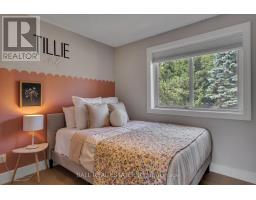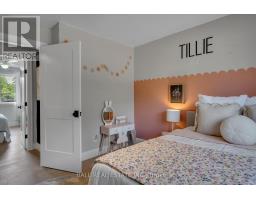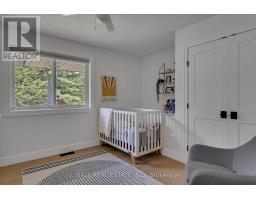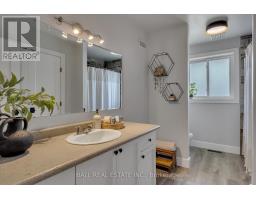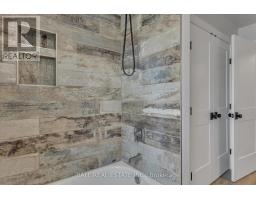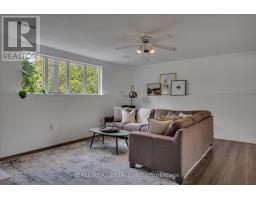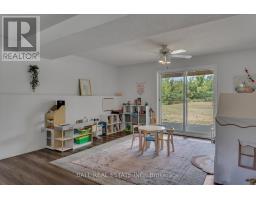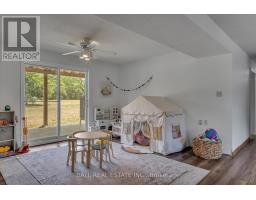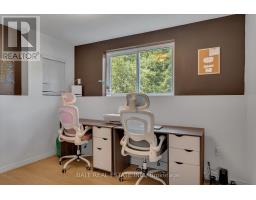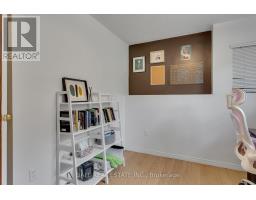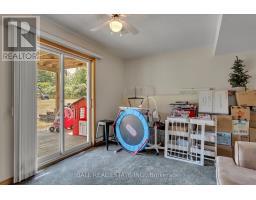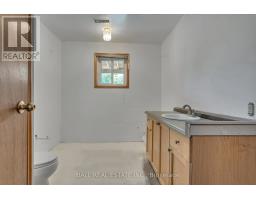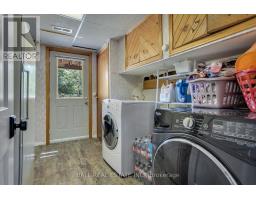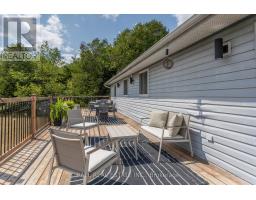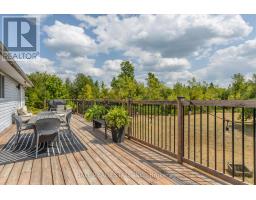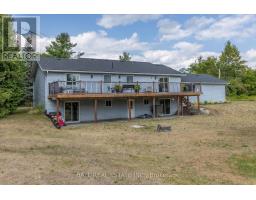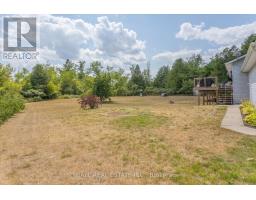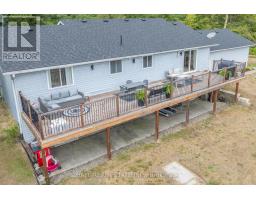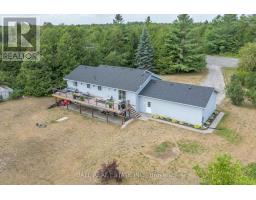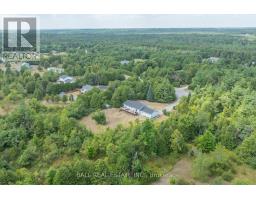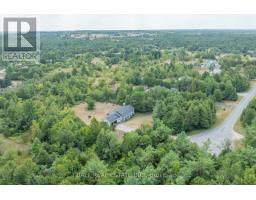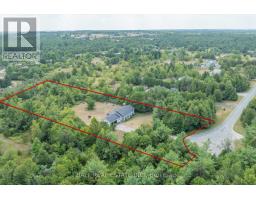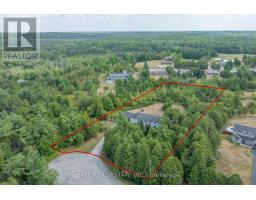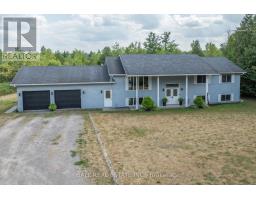5 Bedroom
3 Bathroom
1500 - 2000 sqft
Raised Bungalow
Central Air Conditioning
Heat Pump
$749,000
Welcome to 233 Lonsberry Lane in beautiful Lonsberry Estates a stunning raised bungalow with a walkout, offering close to 3,000 square feet of living space and perfectly situated on a private 2.45-acre lot at the end of a family-friendly street. This home features five bedrooms plus an office, 2.5 baths, and a two-car garage with brand new doors. Enjoy the comfort and efficiency of an electric heat pump year-round. Inside, you'll find engineered hardwood flooring upstairs, fresh trim and doors, brand new appliances, and an updated kitchen, making this home move-in ready with a modern touch. The primary bedroom includes a walk-in closet. The walkout basement with two bedrooms, an office, and two bathrooms offers excellent potential for an in-law suite, and one of the basement bedrooms also features its own walk-in closet. The oversized deck is perfect for relaxing or entertaining while soaking in the serene country views. An invisible fence is already installed, making it ideal for pets to roam freely and safely. Just 15 minutes outside of Lakefield and minutes from the scenic Warsaw Caves, this home offers the perfect blend of tranquility and community. If you're looking for peaceful country living in a welcoming environment, this home is the one for you. (id:61423)
Open House
This property has open houses!
Starts at:
12:00 pm
Ends at:
2:00 pm
Property Details
|
MLS® Number
|
X12346418 |
|
Property Type
|
Single Family |
|
Community Name
|
Douro-Dummer |
|
Community Features
|
School Bus |
|
Features
|
Wooded Area, Irregular Lot Size |
|
Parking Space Total
|
14 |
|
Structure
|
Deck, Shed |
Building
|
Bathroom Total
|
3 |
|
Bedrooms Above Ground
|
3 |
|
Bedrooms Below Ground
|
2 |
|
Bedrooms Total
|
5 |
|
Age
|
31 To 50 Years |
|
Appliances
|
Central Vacuum, Water Heater, Water Softener, Dryer, Microwave, Oven, Stove, Washer, Refrigerator |
|
Architectural Style
|
Raised Bungalow |
|
Basement Development
|
Finished |
|
Basement Features
|
Walk Out |
|
Basement Type
|
N/a (finished) |
|
Construction Style Attachment
|
Detached |
|
Cooling Type
|
Central Air Conditioning |
|
Exterior Finish
|
Vinyl Siding |
|
Fire Protection
|
Smoke Detectors |
|
Foundation Type
|
Block |
|
Half Bath Total
|
1 |
|
Heating Fuel
|
Electric |
|
Heating Type
|
Heat Pump |
|
Stories Total
|
1 |
|
Size Interior
|
1500 - 2000 Sqft |
|
Type
|
House |
|
Utility Water
|
Drilled Well |
Parking
Land
|
Acreage
|
No |
|
Sewer
|
Septic System |
|
Size Depth
|
584 Ft ,2 In |
|
Size Frontage
|
217 Ft ,2 In |
|
Size Irregular
|
217.2 X 584.2 Ft |
|
Size Total Text
|
217.2 X 584.2 Ft |
|
Zoning Description
|
Ru |
Rooms
| Level |
Type |
Length |
Width |
Dimensions |
|
Basement |
Bedroom 5 |
3.28 m |
3.26 m |
3.28 m x 3.26 m |
|
Basement |
Office |
3.36 m |
3.26 m |
3.36 m x 3.26 m |
|
Basement |
Recreational, Games Room |
5.33 m |
7.97 m |
5.33 m x 7.97 m |
|
Basement |
Laundry Room |
2.79 m |
3.41 m |
2.79 m x 3.41 m |
|
Basement |
Bathroom |
1.09 m |
2.17 m |
1.09 m x 2.17 m |
|
Basement |
Bathroom |
2.45 m |
3.41 m |
2.45 m x 3.41 m |
|
Basement |
Other |
2.02 m |
1.74 m |
2.02 m x 1.74 m |
|
Basement |
Other |
1.26 m |
1.66 m |
1.26 m x 1.66 m |
|
Basement |
Bedroom 4 |
4.5 m |
3.41 m |
4.5 m x 3.41 m |
|
Main Level |
Foyer |
2.71 m |
2 m |
2.71 m x 2 m |
|
Main Level |
Kitchen |
3.52 m |
3.65 m |
3.52 m x 3.65 m |
|
Main Level |
Dining Room |
5.58 m |
3.32 m |
5.58 m x 3.32 m |
|
Main Level |
Living Room |
5.53 m |
4.88 m |
5.53 m x 4.88 m |
|
Main Level |
Primary Bedroom |
4.34 m |
3.65 m |
4.34 m x 3.65 m |
|
Main Level |
Bedroom 2 |
3.75 m |
3.42 m |
3.75 m x 3.42 m |
|
Main Level |
Bedroom 3 |
3.05 m |
3.42 m |
3.05 m x 3.42 m |
|
Main Level |
Bathroom |
2.36 m |
3.65 m |
2.36 m x 3.65 m |
|
Main Level |
Mud Room |
2.41 m |
7.04 m |
2.41 m x 7.04 m |
Utilities
https://www.realtor.ca/real-estate/28737567/233-lonsberry-lane-douro-dummer-douro-dummer
