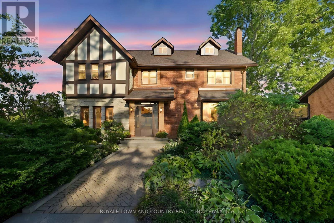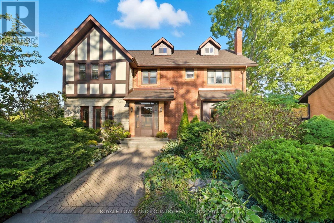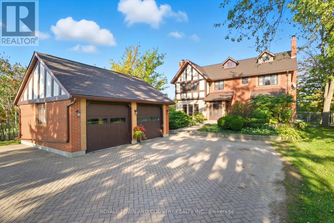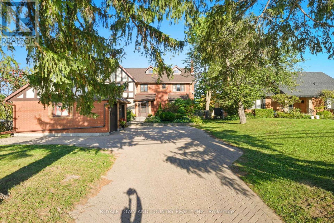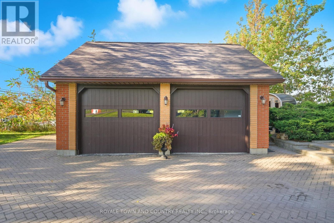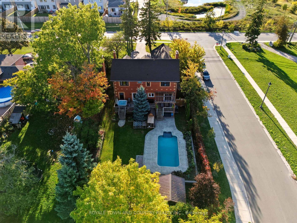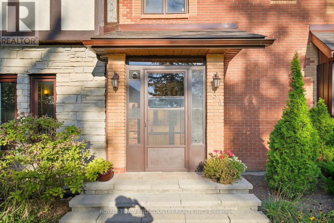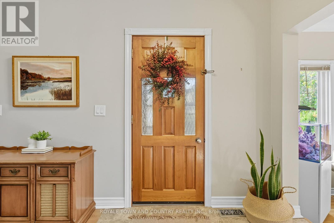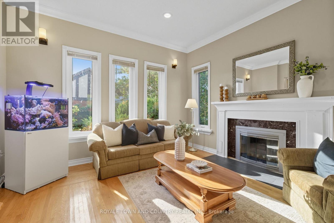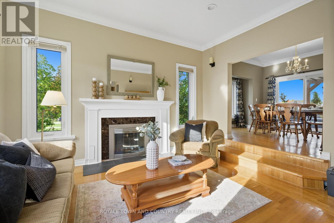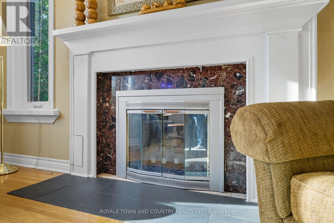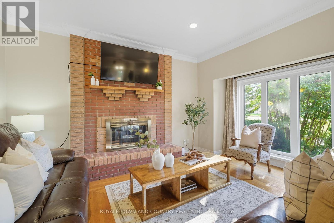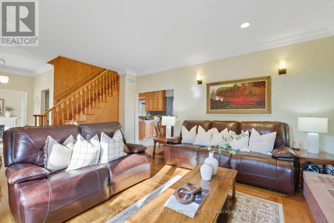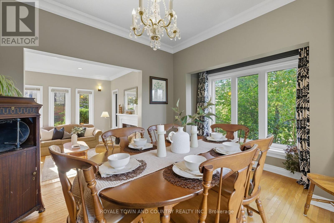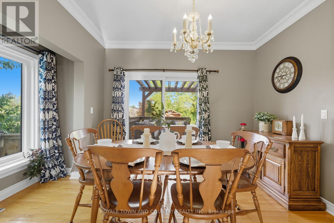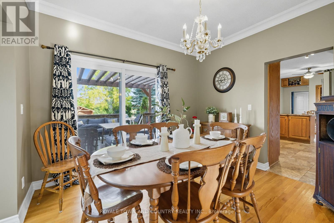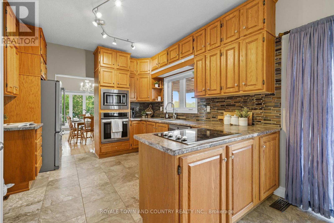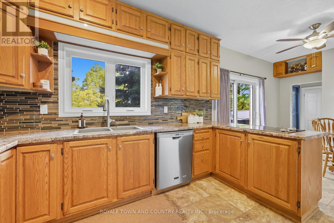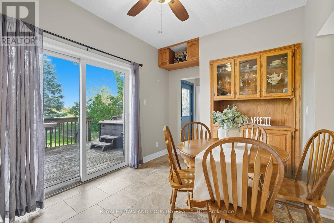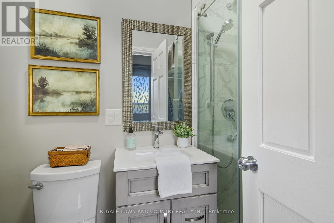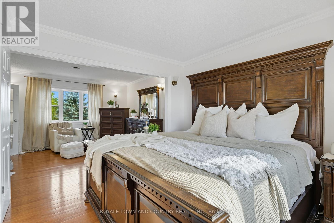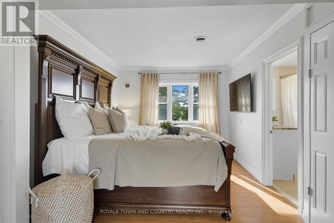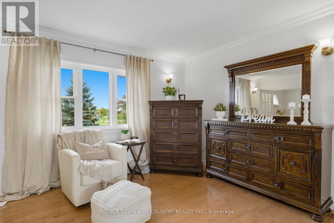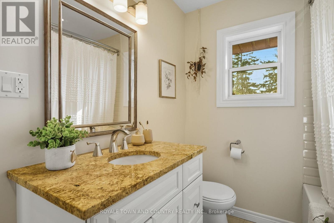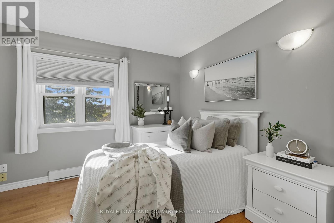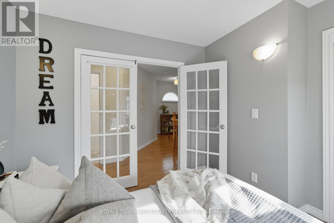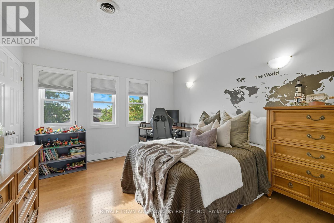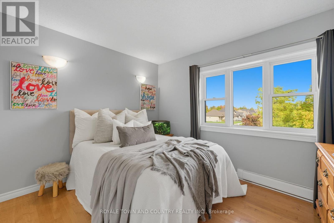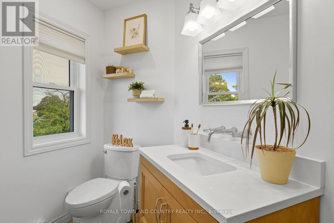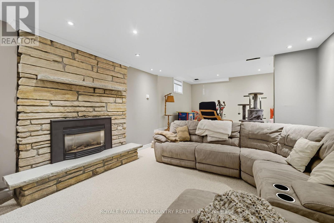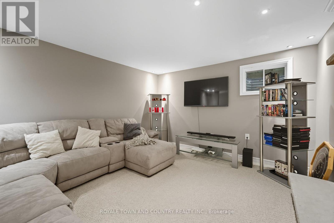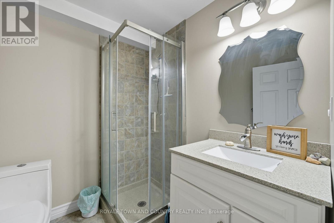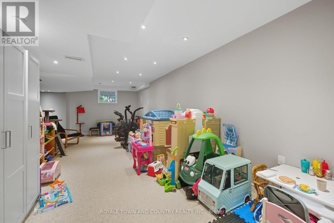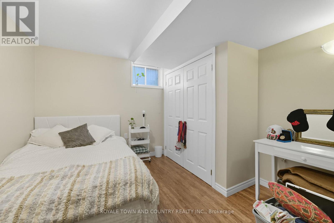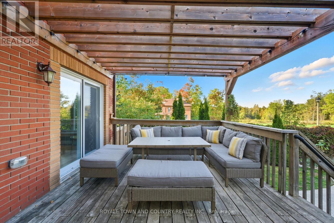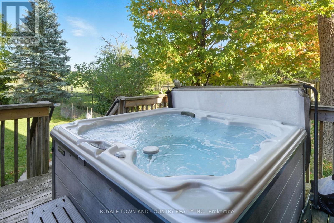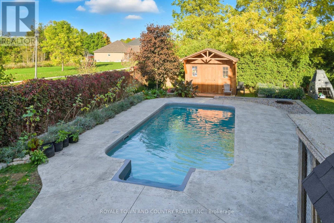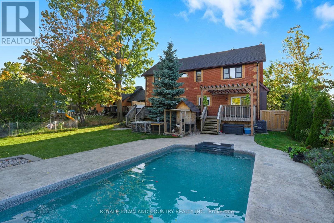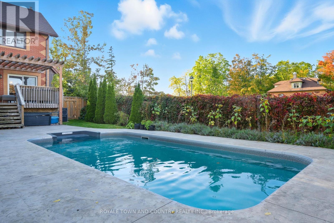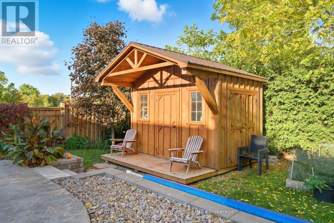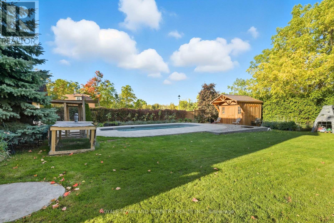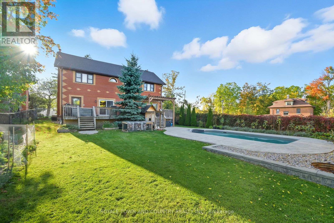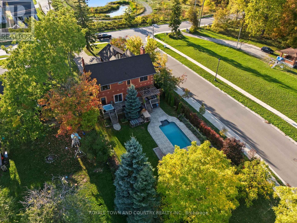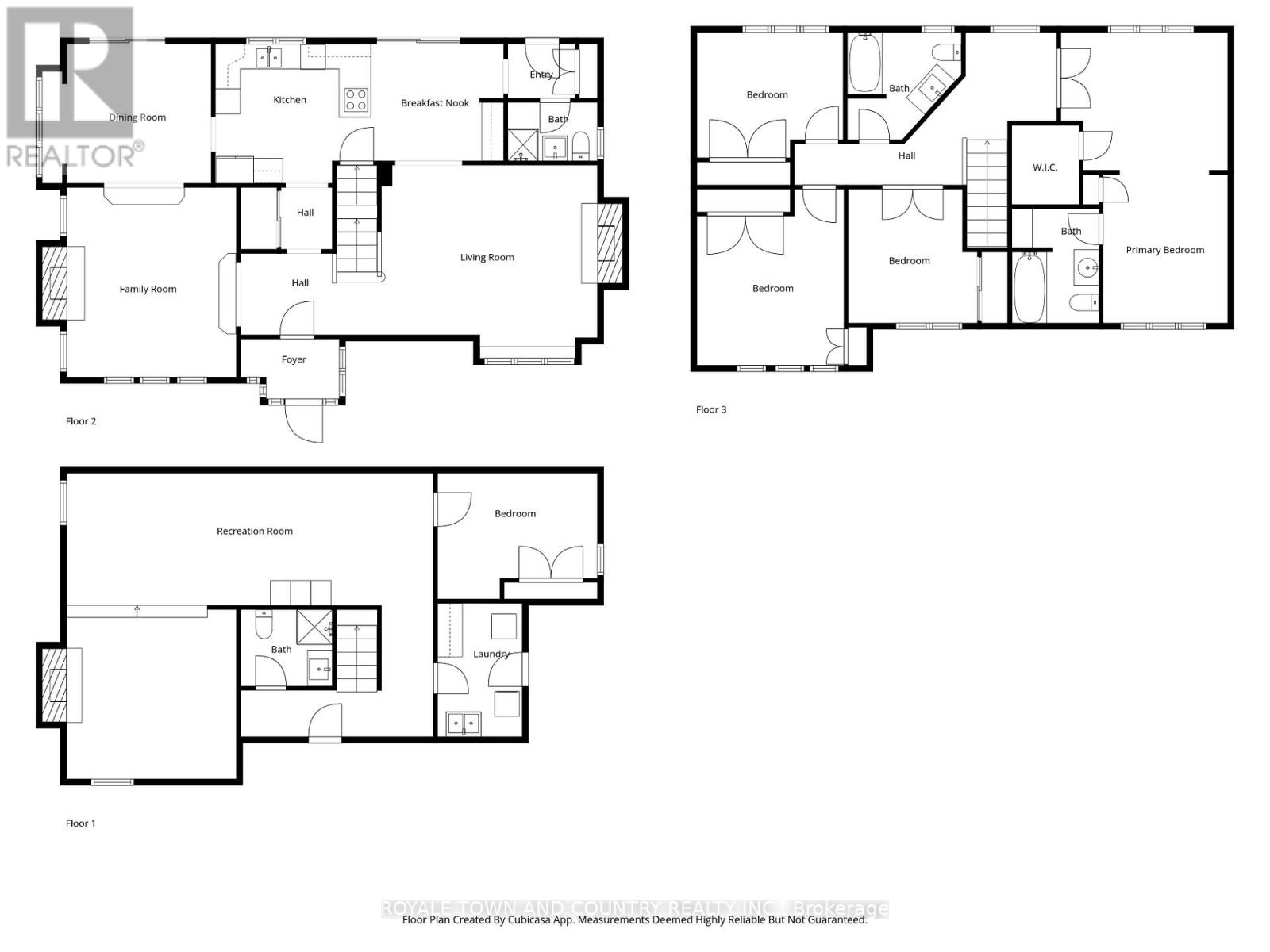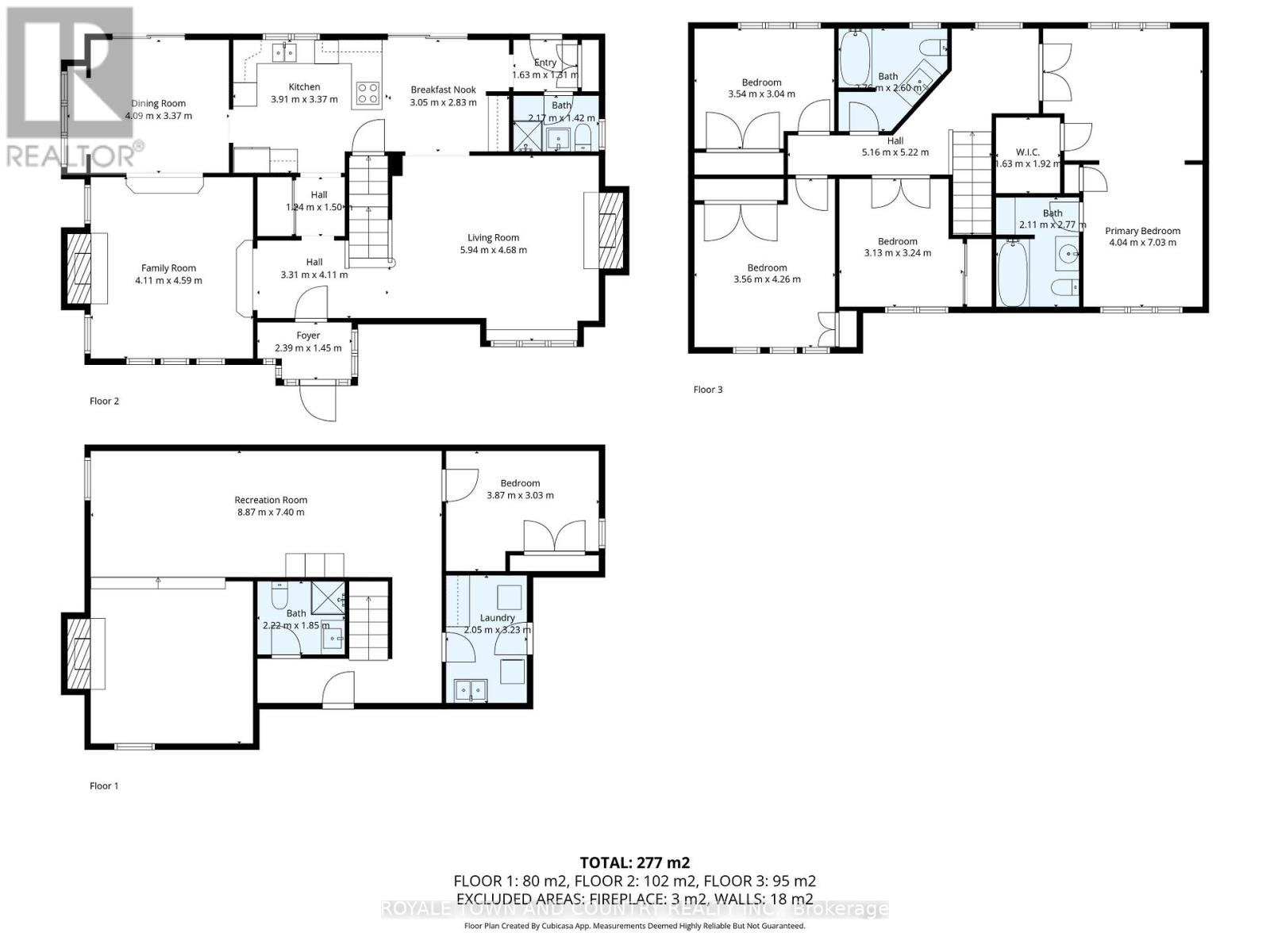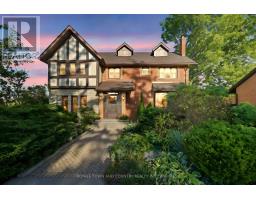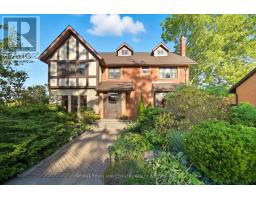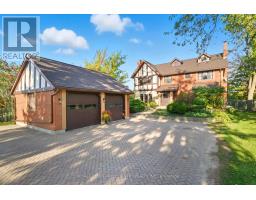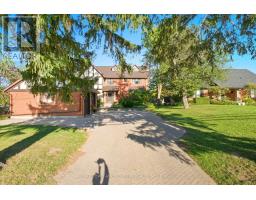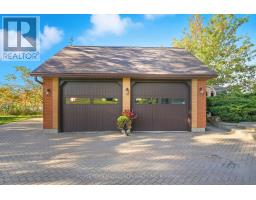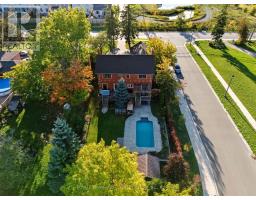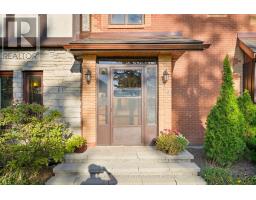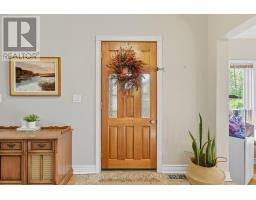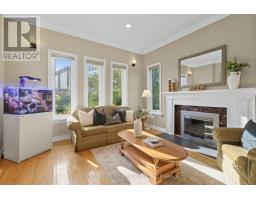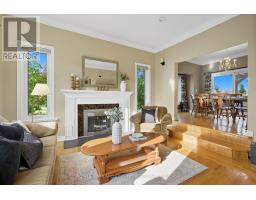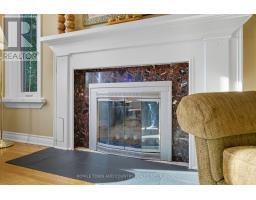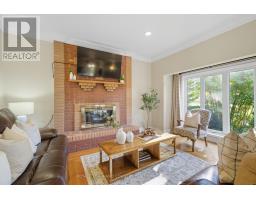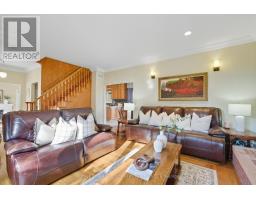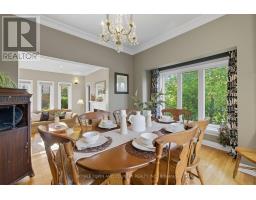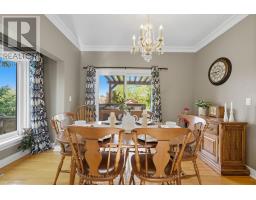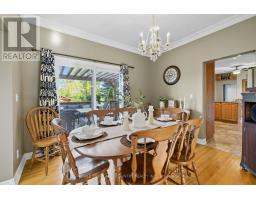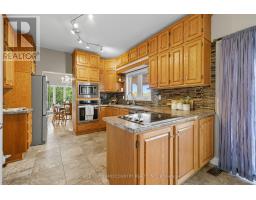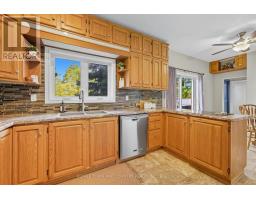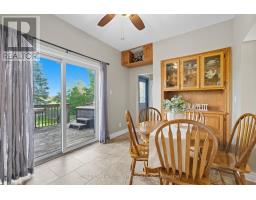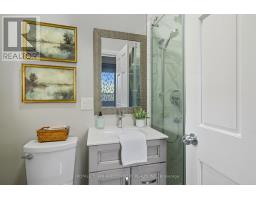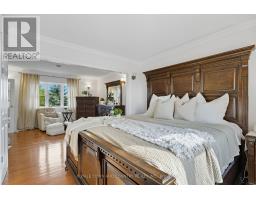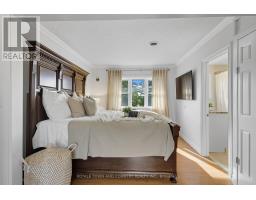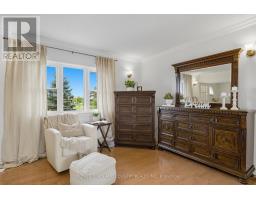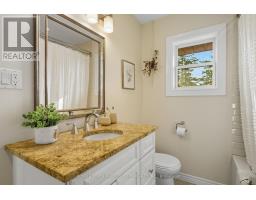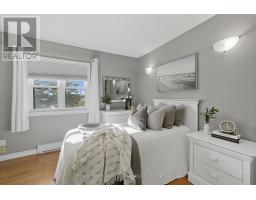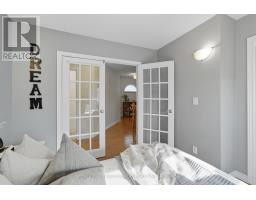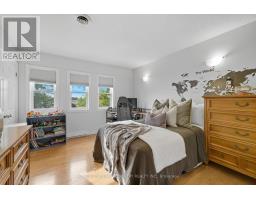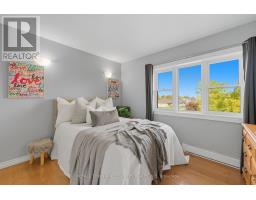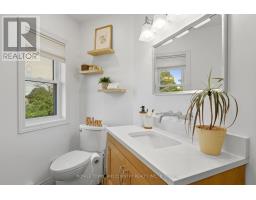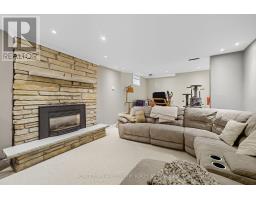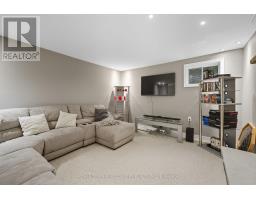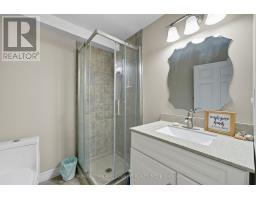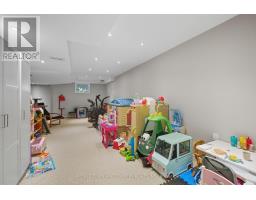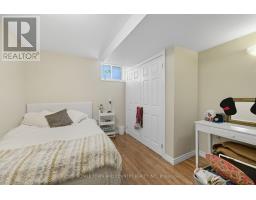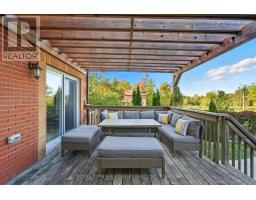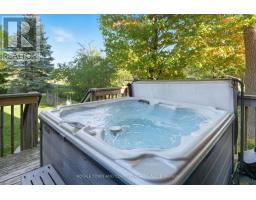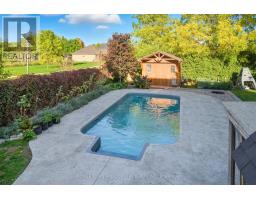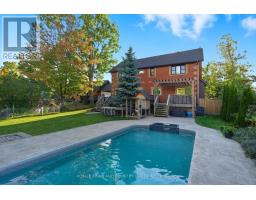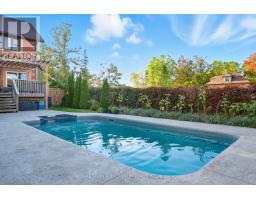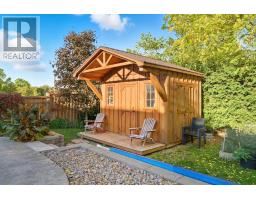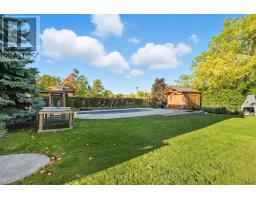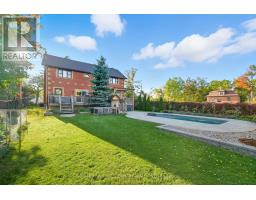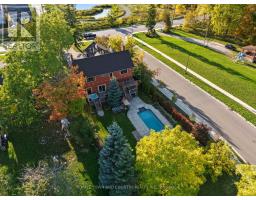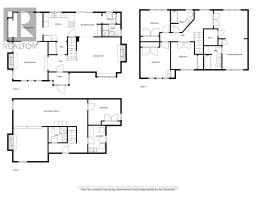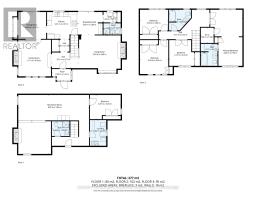5 Bedroom
4 Bathroom
2000 - 2500 sqft
Fireplace
Inground Pool
Central Air Conditioning
Forced Air
Landscaped
$884,000
If you've driven by this property and wondered what it offers - the wait is over. Finally on the market, this home delivers WAY MORE than you could imagine. The main floor features an eat-in kitchen, a formal dining room with walkout to the BACK DECK, a bright living room with a wood-burning fireplace, and a SUNKEN family room with a second wood-burning fireplace. A convenient THREE-PIECE bathroom, a mudroom, and multiple back walkouts add to the functionality of the main level. Upstairs, you'll find FOUR generous bedrooms and a full four-piece bath, including a massive primary suite with it's own private ENSUITE and walk-in closet. The FINISHED LOWER LEVEL expands your living space with a fourth bathroom, another sunken family room with a cozy GAS FIREPLACE, a rec room, cold storage, and a FIFTH BEDROOM. The backyard is a PRIVATE RETREAT fully LANDSCAPED with mature greenery, gardens, a large deck, STAMPED CONCRETE INGROUND POOL, and HOT TUB, plus gated PARK ACCESS. A DETACHED double-car garage, INTERLOCK driveway, updated windows, and a new roof complete this impressive package. (id:61423)
Property Details
|
MLS® Number
|
X12447447 |
|
Property Type
|
Single Family |
|
Community Name
|
Lindsay |
|
Amenities Near By
|
Hospital, Park, Public Transit |
|
Equipment Type
|
Water Heater, Furnace |
|
Features
|
Flat Site |
|
Parking Space Total
|
6 |
|
Pool Type
|
Inground Pool |
|
Rental Equipment Type
|
Water Heater, Furnace |
|
Structure
|
Patio(s), Porch |
Building
|
Bathroom Total
|
4 |
|
Bedrooms Above Ground
|
4 |
|
Bedrooms Below Ground
|
1 |
|
Bedrooms Total
|
5 |
|
Age
|
31 To 50 Years |
|
Amenities
|
Fireplace(s) |
|
Appliances
|
Hot Tub, Water Heater, Dishwasher, Dryer, Microwave, Oven, Stove, Washer, Refrigerator |
|
Basement Development
|
Finished |
|
Basement Type
|
N/a (finished) |
|
Construction Style Attachment
|
Detached |
|
Cooling Type
|
Central Air Conditioning |
|
Exterior Finish
|
Brick |
|
Fireplace Present
|
Yes |
|
Fireplace Total
|
3 |
|
Foundation Type
|
Concrete |
|
Heating Fuel
|
Natural Gas |
|
Heating Type
|
Forced Air |
|
Stories Total
|
2 |
|
Size Interior
|
2000 - 2500 Sqft |
|
Type
|
House |
|
Utility Water
|
Municipal Water |
Parking
Land
|
Acreage
|
No |
|
Fence Type
|
Fully Fenced |
|
Land Amenities
|
Hospital, Park, Public Transit |
|
Landscape Features
|
Landscaped |
|
Sewer
|
Sanitary Sewer |
|
Size Depth
|
220 Ft |
|
Size Frontage
|
60 Ft |
|
Size Irregular
|
60 X 220 Ft |
|
Size Total Text
|
60 X 220 Ft|under 1/2 Acre |
|
Zoning Description
|
R1 |
Rooms
| Level |
Type |
Length |
Width |
Dimensions |
|
Second Level |
Bedroom |
3.13 m |
3.24 m |
3.13 m x 3.24 m |
|
Second Level |
Primary Bedroom |
4.04 m |
7.03 m |
4.04 m x 7.03 m |
|
Second Level |
Bathroom |
2.11 m |
2.77 m |
2.11 m x 2.77 m |
|
Second Level |
Bedroom |
3.56 m |
4.26 m |
3.56 m x 4.26 m |
|
Second Level |
Bedroom |
3.54 m |
3.04 m |
3.54 m x 3.04 m |
|
Second Level |
Bathroom |
2.76 m |
2.6 m |
2.76 m x 2.6 m |
|
Basement |
Recreational, Games Room |
8.87 m |
7.4 m |
8.87 m x 7.4 m |
|
Basement |
Bathroom |
2.22 m |
1.85 m |
2.22 m x 1.85 m |
|
Basement |
Bedroom |
3.87 m |
3.03 m |
3.87 m x 3.03 m |
|
Basement |
Laundry Room |
2.05 m |
3.23 m |
2.05 m x 3.23 m |
|
Main Level |
Foyer |
2.39 m |
1.45 m |
2.39 m x 1.45 m |
|
Main Level |
Family Room |
4.11 m |
4.59 m |
4.11 m x 4.59 m |
|
Main Level |
Dining Room |
4.09 m |
3.37 m |
4.09 m x 3.37 m |
|
Main Level |
Kitchen |
3.91 m |
3.37 m |
3.91 m x 3.37 m |
|
Main Level |
Eating Area |
3.05 m |
2.83 m |
3.05 m x 2.83 m |
|
Main Level |
Bathroom |
2.17 m |
1.42 m |
2.17 m x 1.42 m |
|
Main Level |
Living Room |
5.94 m |
4.68 m |
5.94 m x 4.68 m |
Utilities
|
Cable
|
Available |
|
Electricity
|
Installed |
|
Sewer
|
Installed |
https://www.realtor.ca/real-estate/28956753/234-angeline-street-n-kawartha-lakes-lindsay-lindsay
