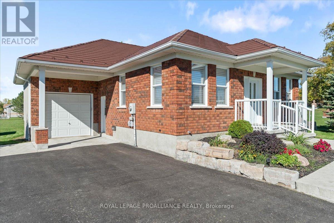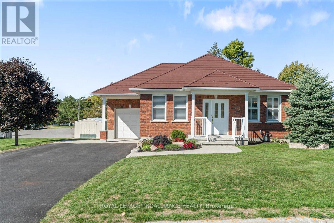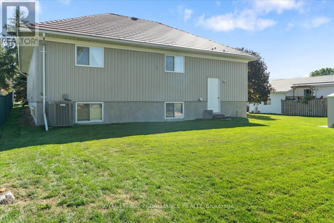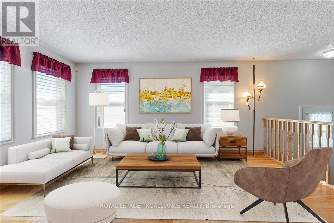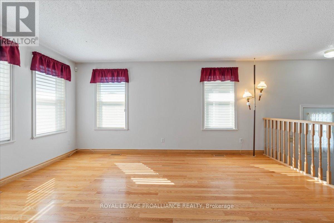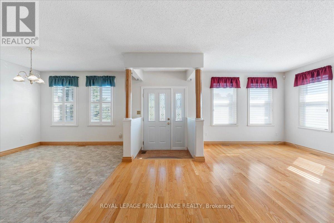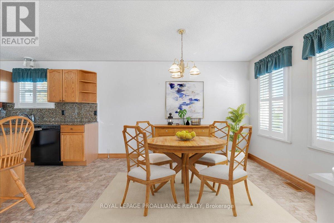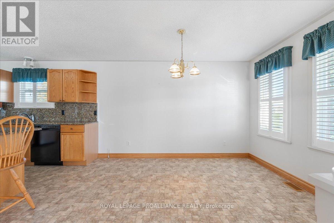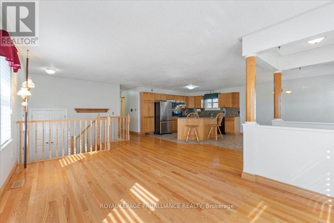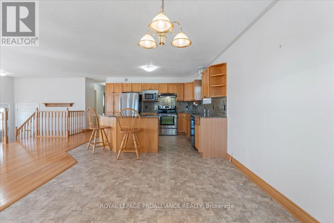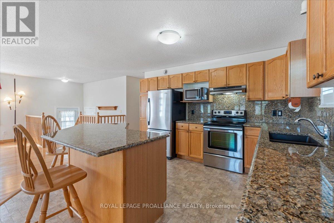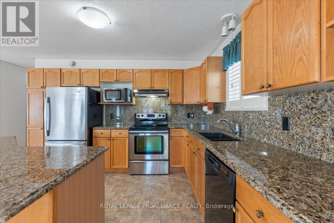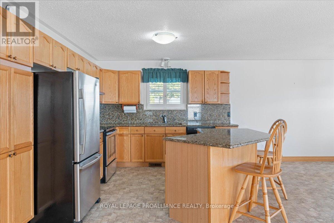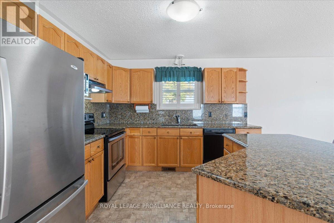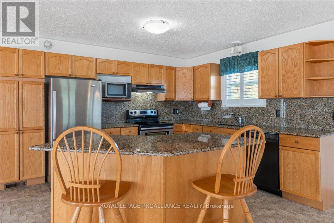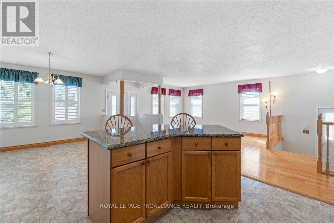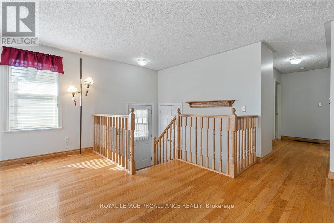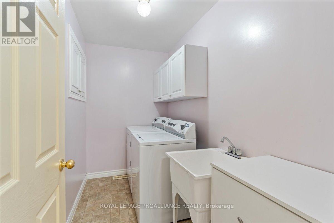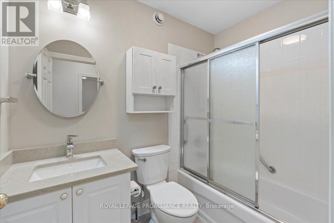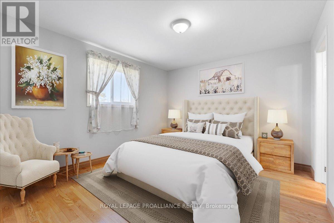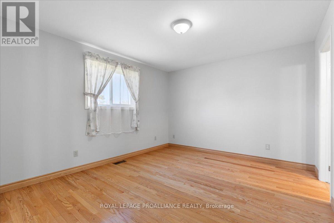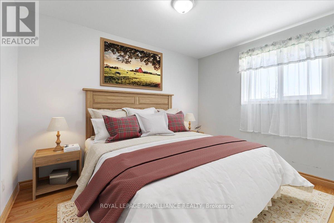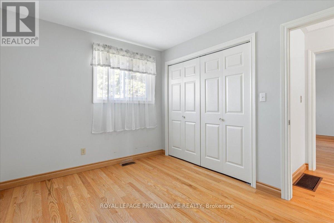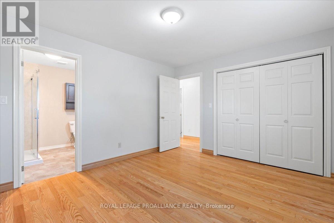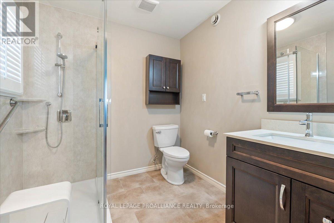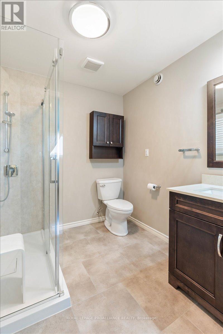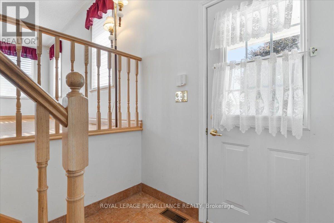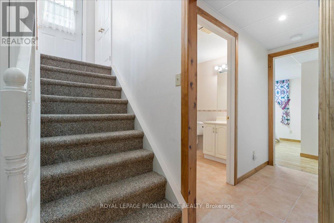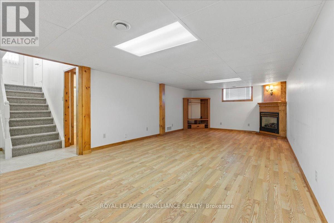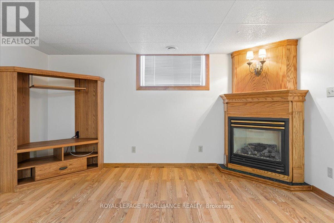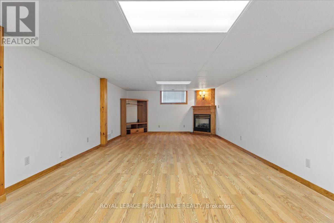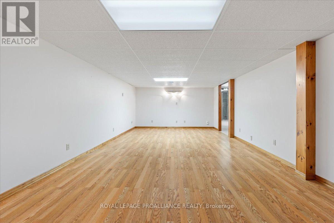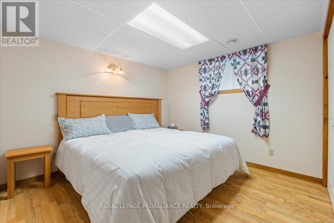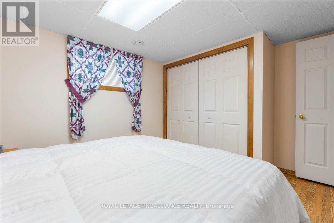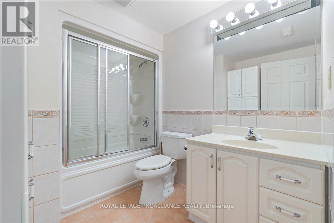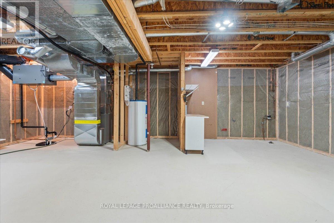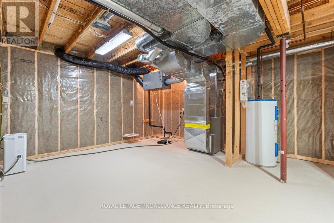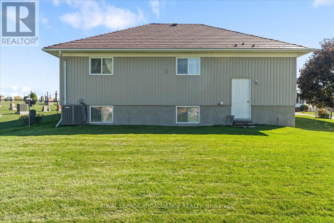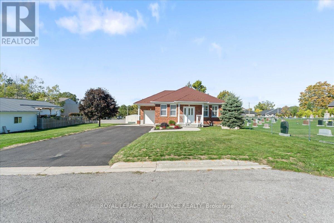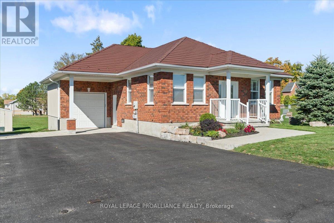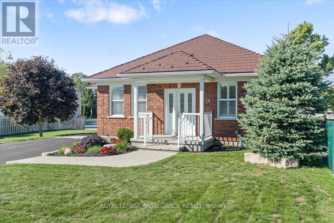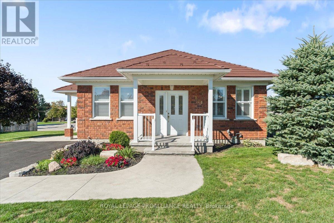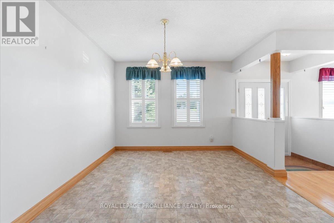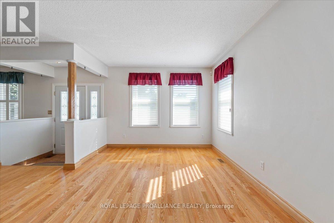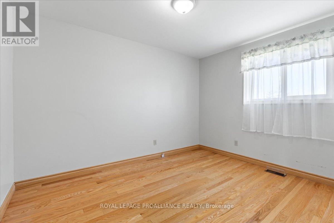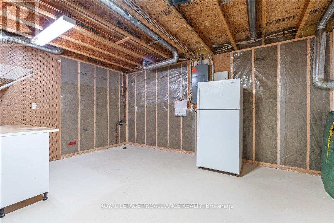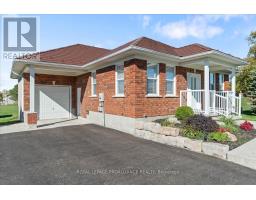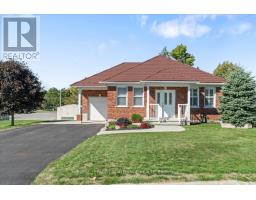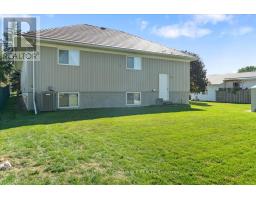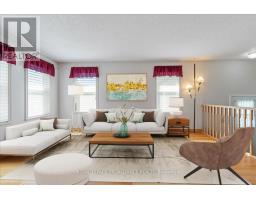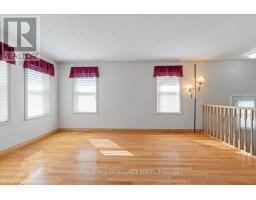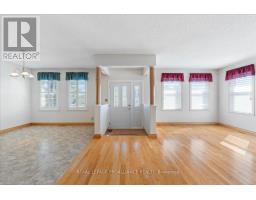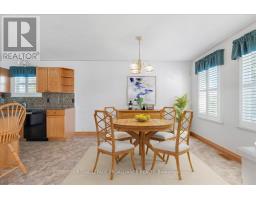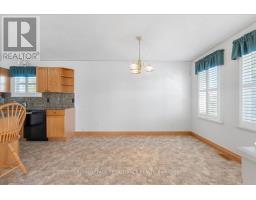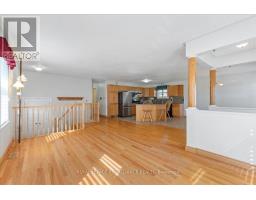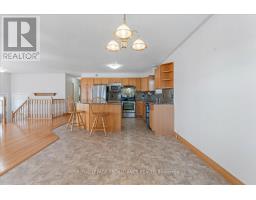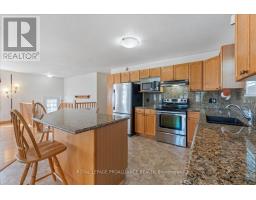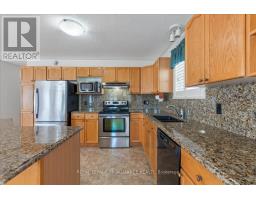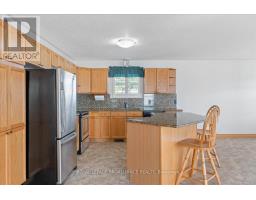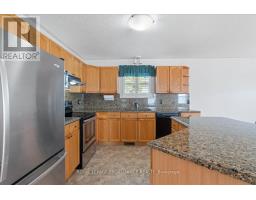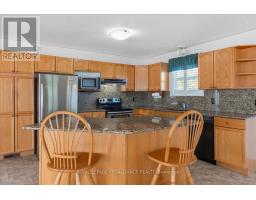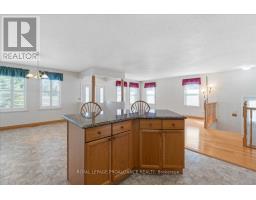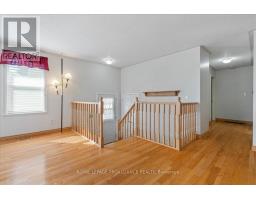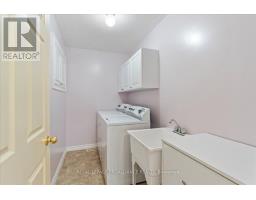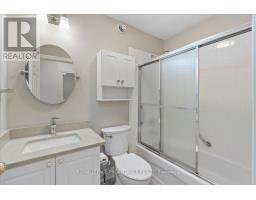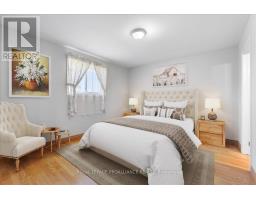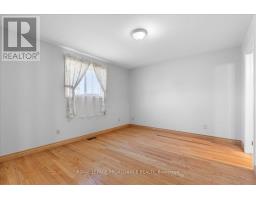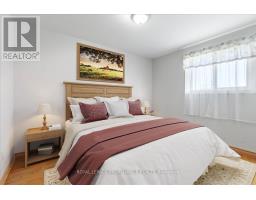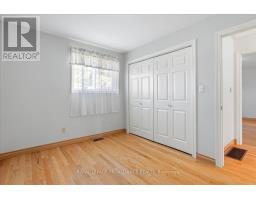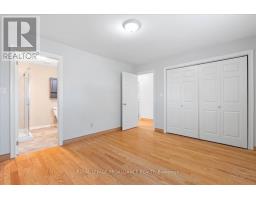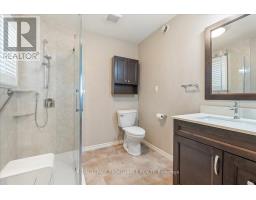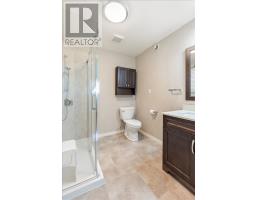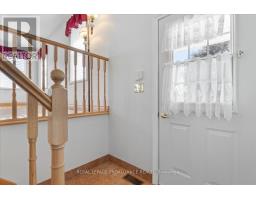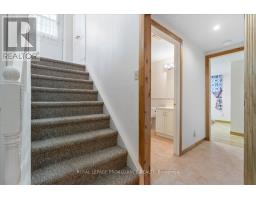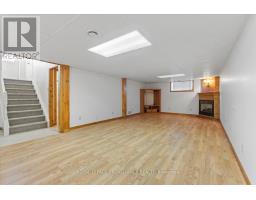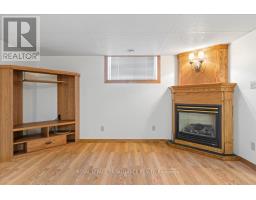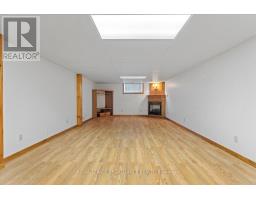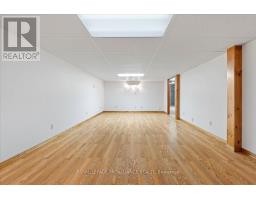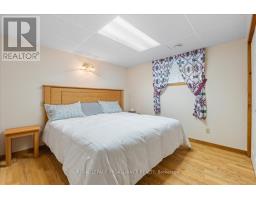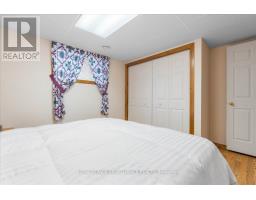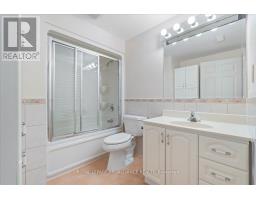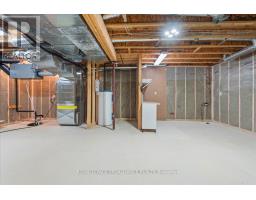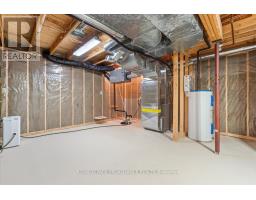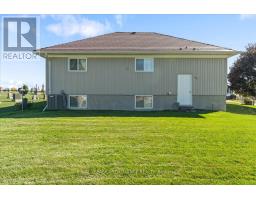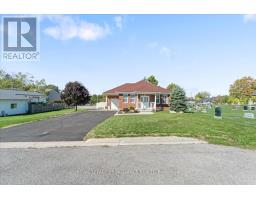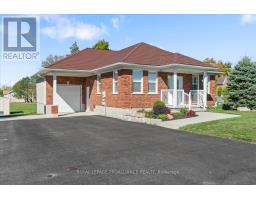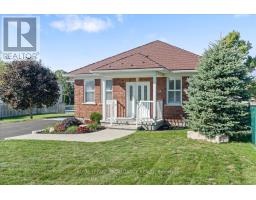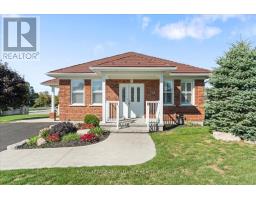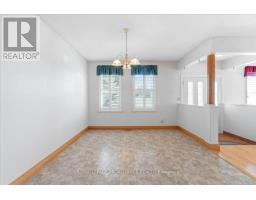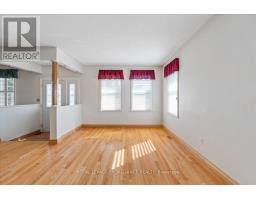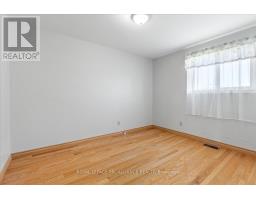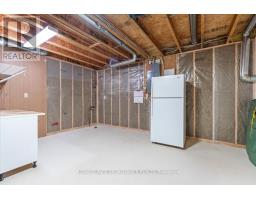3 Bedroom
3 Bathroom
1100 - 1500 sqft
Bungalow
Fireplace
Central Air Conditioning, Air Exchanger
Forced Air
Landscaped
$575,000
Welcome to your Custom Built Immaculate Dream Home! Move in Ready. Enter this lovely bright Open Concept Spacious Living, Dining and Kitchen with Centre Island and Granite Counter Tops. Hardwood through out the Main Floor and Ceramic Tile in all 3 Bathrooms. Large Main Floor Laundry with many cabinets including a pull-out clothes hamper and laundry tub. Primary Bedroom has Double Closets and 3 pc Ensuite. Lower level has 4 pc Bath, Hardwood Floors in 3rd Bedroom and the Huge Family Room with a Gas Fireplace. Oversized Utility/Storage Room, Gas Furnace and C/Air 5 years new. Attached Garage. Sits at end of Street. Beautiful 5 year old Click Lock Metal Roof has a Transferable Warranty. (id:61423)
Property Details
|
MLS® Number
|
X12447184 |
|
Property Type
|
Single Family |
|
Community Name
|
Campbellford |
|
Amenities Near By
|
Golf Nearby, Hospital, Place Of Worship, Schools |
|
Features
|
Cul-de-sac, Level, Carpet Free |
|
Parking Space Total
|
7 |
|
Structure
|
Porch, Shed |
Building
|
Bathroom Total
|
3 |
|
Bedrooms Above Ground
|
2 |
|
Bedrooms Below Ground
|
1 |
|
Bedrooms Total
|
3 |
|
Age
|
16 To 30 Years |
|
Amenities
|
Fireplace(s) |
|
Appliances
|
Garage Door Opener Remote(s), Central Vacuum, Water Meter, Dryer, Garage Door Opener, Stove, Washer, Window Coverings, Refrigerator |
|
Architectural Style
|
Bungalow |
|
Basement Development
|
Partially Finished |
|
Basement Type
|
Full (partially Finished) |
|
Construction Style Attachment
|
Detached |
|
Cooling Type
|
Central Air Conditioning, Air Exchanger |
|
Exterior Finish
|
Brick, Vinyl Siding |
|
Fire Protection
|
Smoke Detectors |
|
Fireplace Present
|
Yes |
|
Fireplace Total
|
1 |
|
Flooring Type
|
Tile, Hardwood |
|
Foundation Type
|
Poured Concrete |
|
Heating Fuel
|
Natural Gas |
|
Heating Type
|
Forced Air |
|
Stories Total
|
1 |
|
Size Interior
|
1100 - 1500 Sqft |
|
Type
|
House |
|
Utility Water
|
Municipal Water |
Parking
Land
|
Acreage
|
No |
|
Land Amenities
|
Golf Nearby, Hospital, Place Of Worship, Schools |
|
Landscape Features
|
Landscaped |
|
Sewer
|
Sanitary Sewer |
|
Size Irregular
|
66 X 100 Acre |
|
Size Total Text
|
66 X 100 Acre |
|
Zoning Description
|
Res |
Rooms
| Level |
Type |
Length |
Width |
Dimensions |
|
Basement |
Bathroom |
2.77 m |
2.39 m |
2.77 m x 2.39 m |
|
Basement |
Family Room |
8.01 m |
4 m |
8.01 m x 4 m |
|
Basement |
Bedroom 3 |
3.89 m |
3.34 m |
3.89 m x 3.34 m |
|
Basement |
Utility Room |
7.99 m |
4.85 m |
7.99 m x 4.85 m |
|
Main Level |
Foyer |
1.5 m |
1.32 m |
1.5 m x 1.32 m |
|
Main Level |
Bathroom |
2.35 m |
2.33 m |
2.35 m x 2.33 m |
|
Main Level |
Bathroom |
2.33 m |
1.43 m |
2.33 m x 1.43 m |
|
Main Level |
Living Room |
4.79 m |
4.2 m |
4.79 m x 4.2 m |
|
Main Level |
Dining Room |
3.82 m |
3.67 m |
3.82 m x 3.67 m |
|
Main Level |
Kitchen |
3.67 m |
3.2 m |
3.67 m x 3.2 m |
|
Main Level |
Primary Bedroom |
3.88 m |
3.4 m |
3.88 m x 3.4 m |
|
Main Level |
Bedroom 2 |
3.48 m |
2.77 m |
3.48 m x 2.77 m |
|
Main Level |
Laundry Room |
2.77 m |
1.55 m |
2.77 m x 1.55 m |
Utilities
|
Cable
|
Available |
|
Electricity
|
Installed |
|
Sewer
|
Installed |
https://www.realtor.ca/real-estate/28956230/234-cider-lane-trent-hills-campbellford-campbellford
