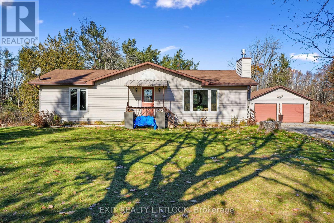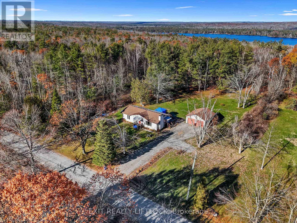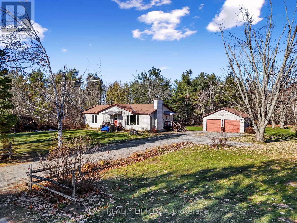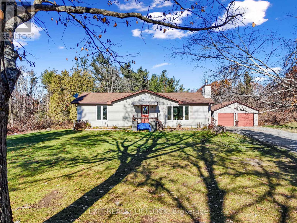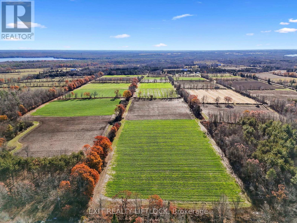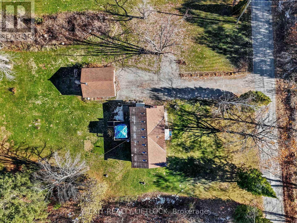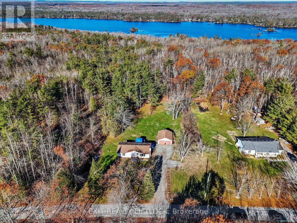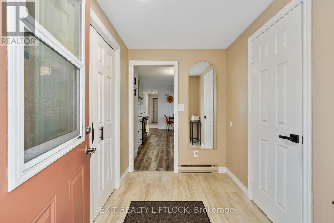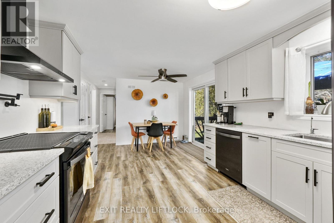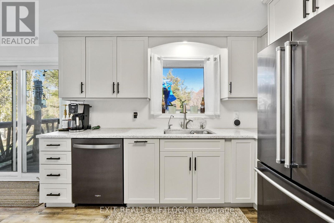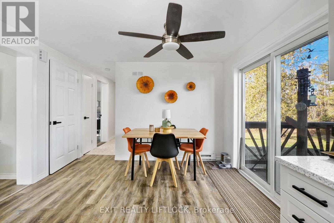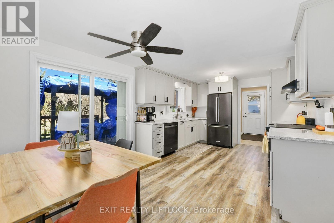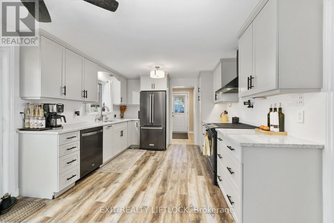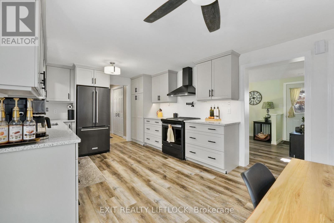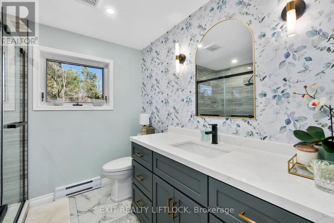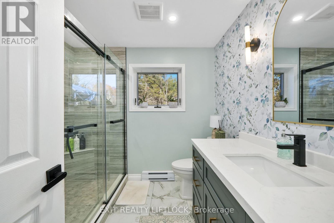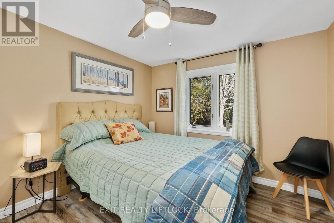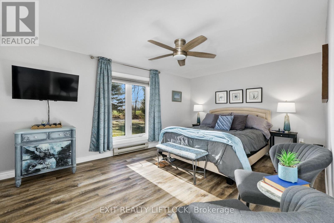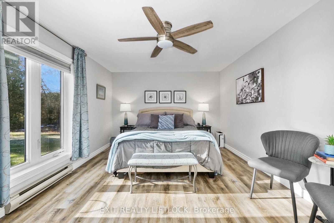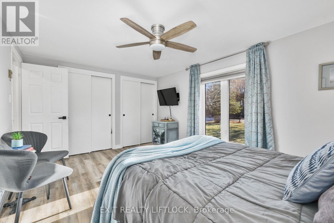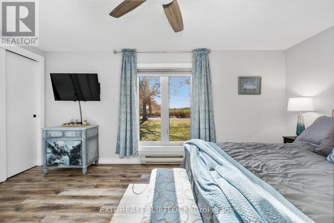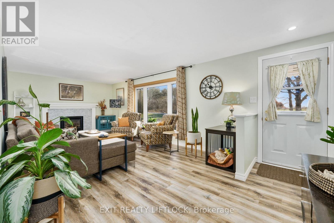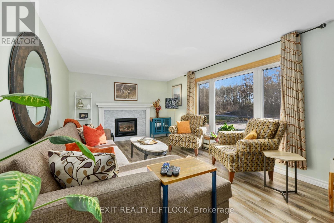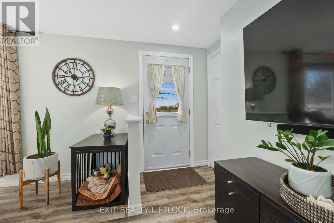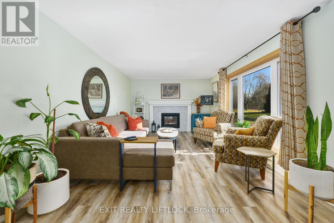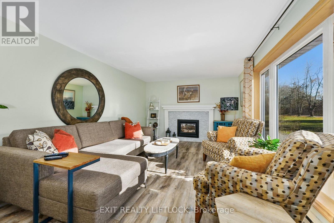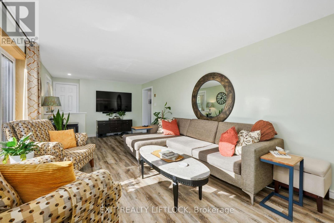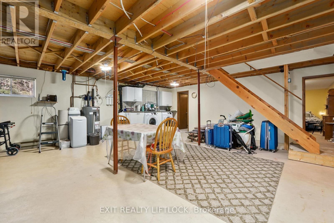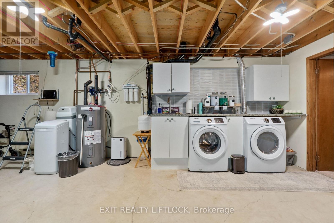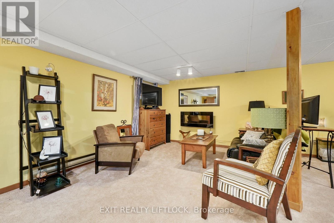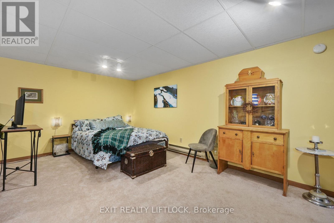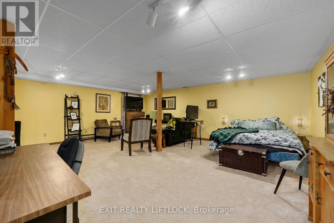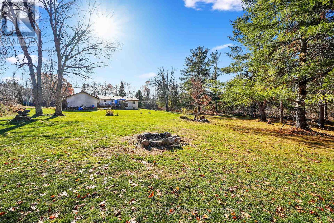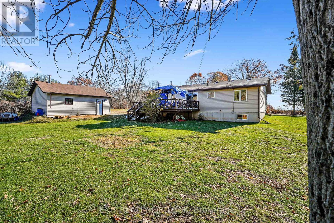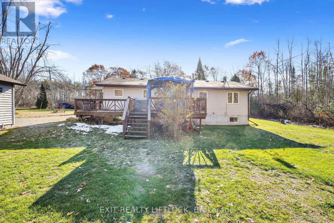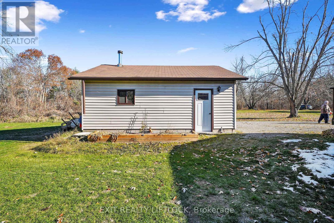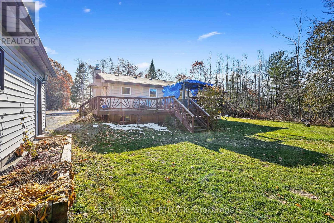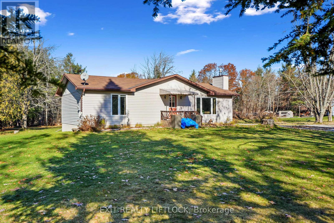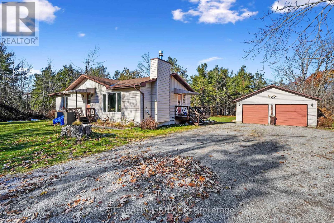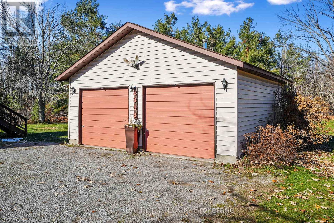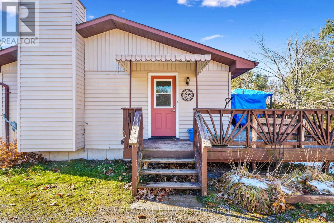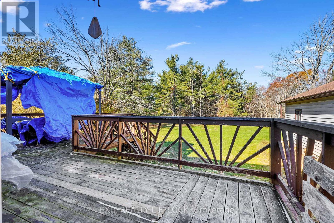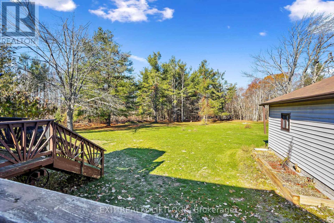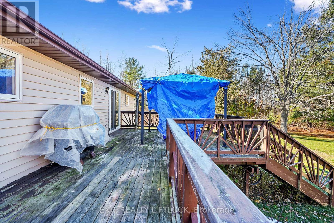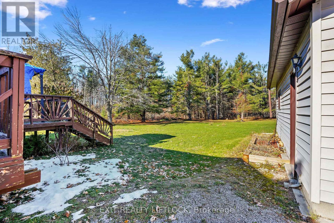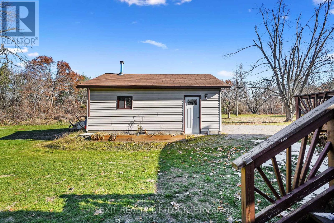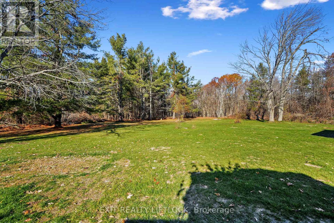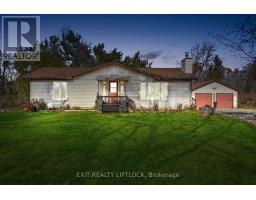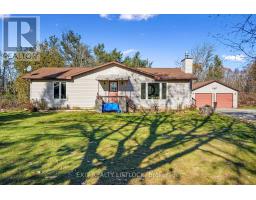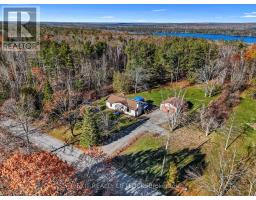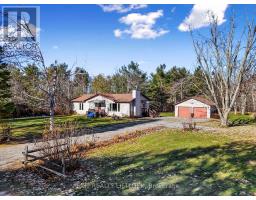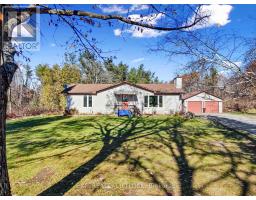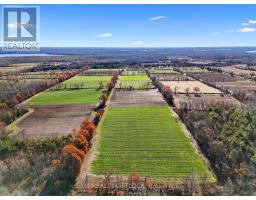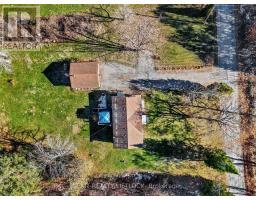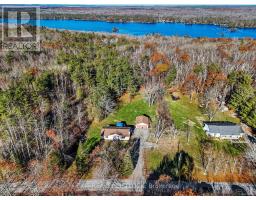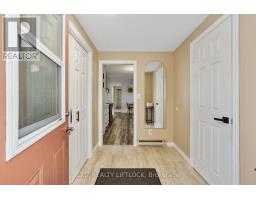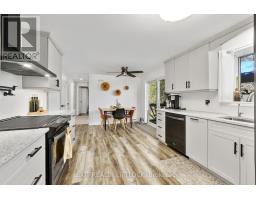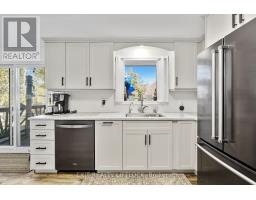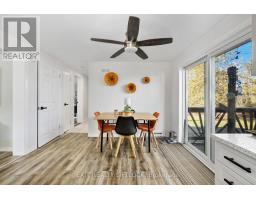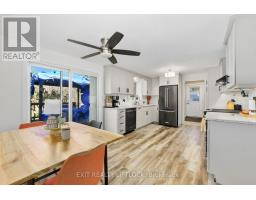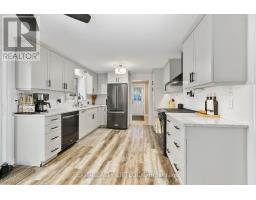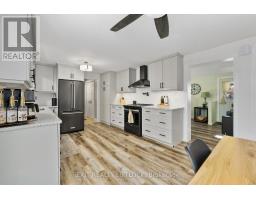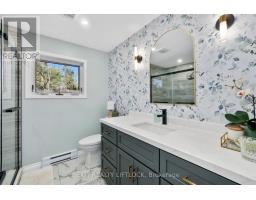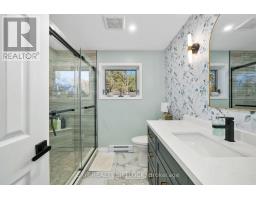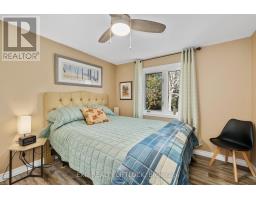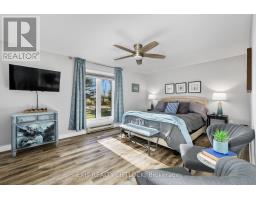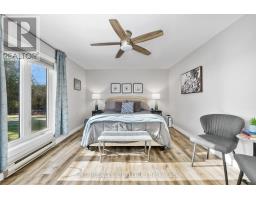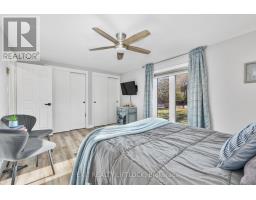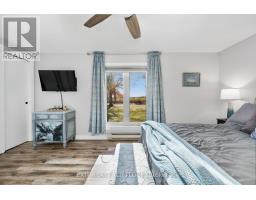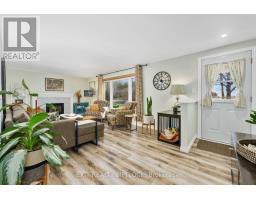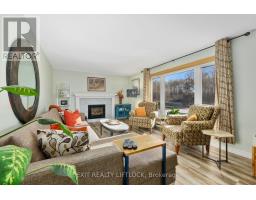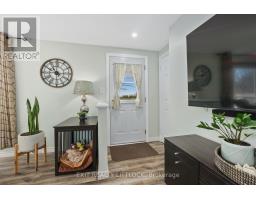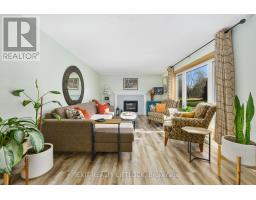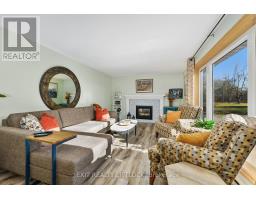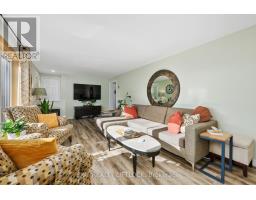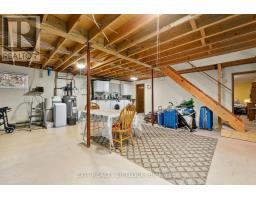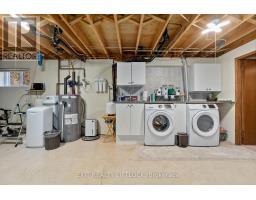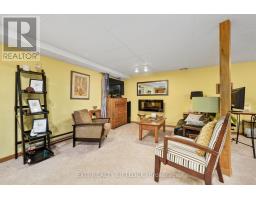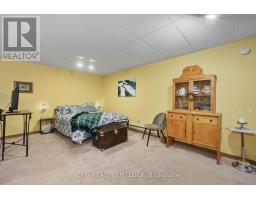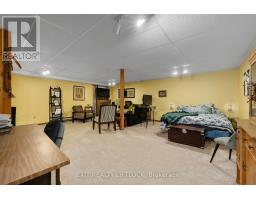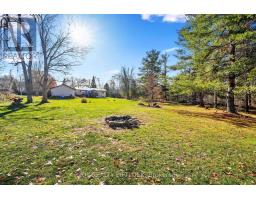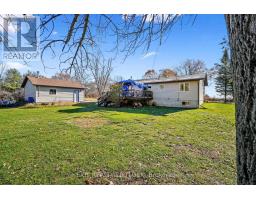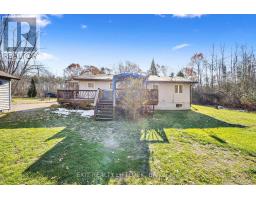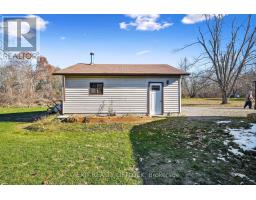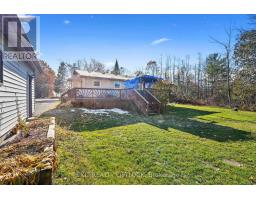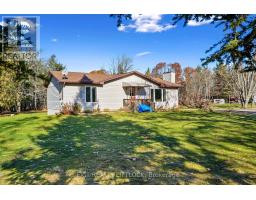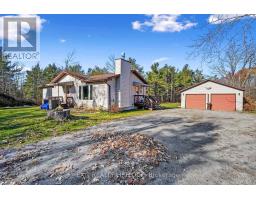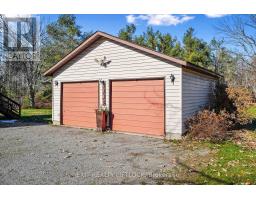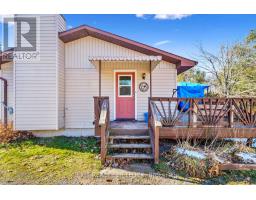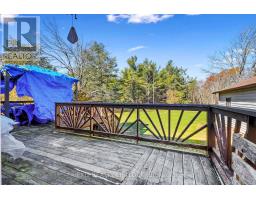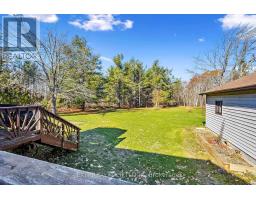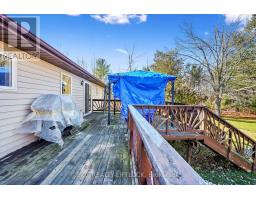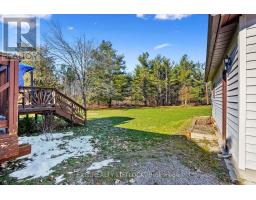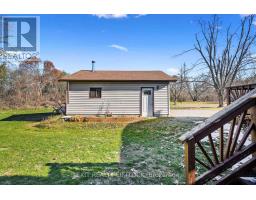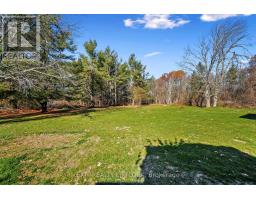3 Bedroom
2 Bathroom
700 - 1100 sqft
Bungalow
Fireplace
None
Baseboard Heaters
$659,900
Welcome to this charming 3-bedroom bungalow, beautifully updated and move-in ready. Step inside to a freshly renovated kitchen featuring soft-close cabinetry with abundant storage, sleek black stainless steel appliances, and stunning quartz countertops. The main floor offers all-new flooring throughout, a stylishly renovated bathroom, and an updated 2-piece powder room conveniently located off the side entrance. Downstairs, you'll find an abundance of storage space along with a dedicated laundry setup-perfect for keeping the home organized. Outside, the property features a spacious 2-car garage heated by a wood stove, with 220 amp service panel, ideal for hobbies, storage, or winter comfort. The home and garage sit on just over an acre, offering plenty of room to enjoy the outdoors. Located just around the corner from the beloved Buckhorn Berry Farm, this property blends comfort, convenience, and country charm. (id:61423)
Property Details
|
MLS® Number
|
X12561886 |
|
Property Type
|
Single Family |
|
Community Name
|
Selwyn |
|
Equipment Type
|
None |
|
Features
|
Cul-de-sac, Wooded Area, Partially Cleared, Open Space, Level, Gazebo |
|
Parking Space Total
|
12 |
|
Rental Equipment Type
|
None |
|
Structure
|
Deck |
Building
|
Bathroom Total
|
2 |
|
Bedrooms Above Ground
|
2 |
|
Bedrooms Below Ground
|
1 |
|
Bedrooms Total
|
3 |
|
Age
|
31 To 50 Years |
|
Amenities
|
Fireplace(s) |
|
Appliances
|
Water Heater, Water Softener, Water Treatment, Blinds, Dishwasher, Dryer, Stove, Washer, Window Coverings, Refrigerator |
|
Architectural Style
|
Bungalow |
|
Basement Development
|
Partially Finished |
|
Basement Type
|
Full (partially Finished) |
|
Construction Style Attachment
|
Detached |
|
Cooling Type
|
None |
|
Exterior Finish
|
Vinyl Siding |
|
Fire Protection
|
Smoke Detectors |
|
Fireplace Present
|
Yes |
|
Fireplace Total
|
1 |
|
Foundation Type
|
Poured Concrete |
|
Half Bath Total
|
1 |
|
Heating Fuel
|
Propane |
|
Heating Type
|
Baseboard Heaters |
|
Stories Total
|
1 |
|
Size Interior
|
700 - 1100 Sqft |
|
Type
|
House |
|
Utility Water
|
Drilled Well |
Parking
Land
|
Acreage
|
No |
|
Sewer
|
Septic System |
|
Size Depth
|
300 Ft |
|
Size Frontage
|
155 Ft ,1 In |
|
Size Irregular
|
155.1 X 300 Ft ; Regular |
|
Size Total Text
|
155.1 X 300 Ft ; Regular|1/2 - 1.99 Acres |
Rooms
| Level |
Type |
Length |
Width |
Dimensions |
|
Basement |
Bedroom |
6.71 m |
5.94 m |
6.71 m x 5.94 m |
|
Basement |
Laundry Room |
6.7 m |
6.1 m |
6.7 m x 6.1 m |
|
Main Level |
Primary Bedroom |
4.9 m |
3.3 m |
4.9 m x 3.3 m |
|
Main Level |
Bedroom |
3.4 m |
3.05 m |
3.4 m x 3.05 m |
|
Main Level |
Kitchen |
5.6 m |
3.4 m |
5.6 m x 3.4 m |
|
Main Level |
Mud Room |
1.8 m |
2.3 m |
1.8 m x 2.3 m |
|
Other |
Living Room |
5.9 m |
3.4 m |
5.9 m x 3.4 m |
|
Other |
Bathroom |
2.4 m |
2.4 m |
2.4 m x 2.4 m |
Utilities
|
Cable
|
Available |
|
Electricity
|
Installed |
|
Wireless
|
Available |
|
Electricity Connected
|
Connected |
https://www.realtor.ca/real-estate/29121366/2348-18th-line-selwyn-selwyn

