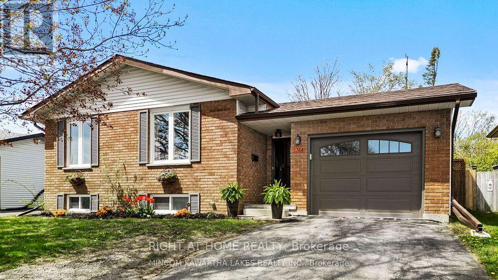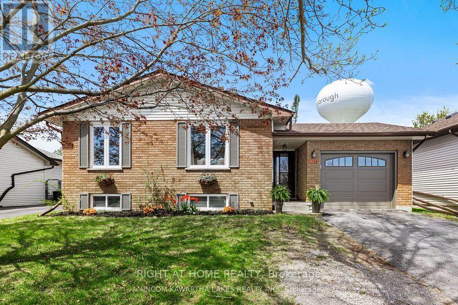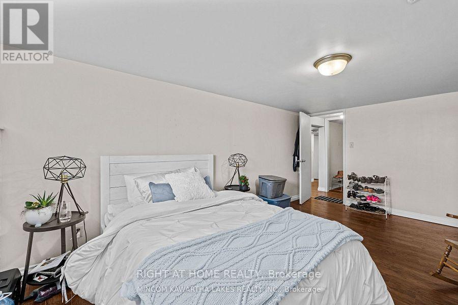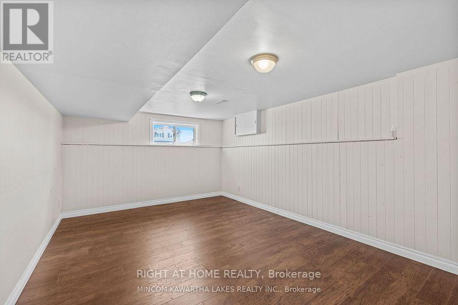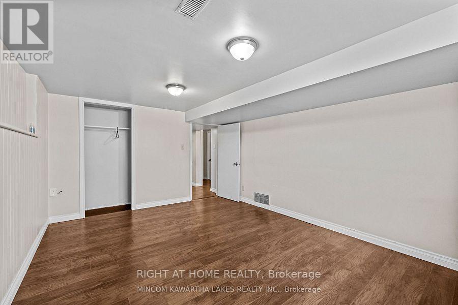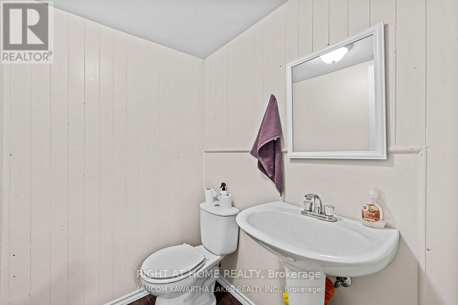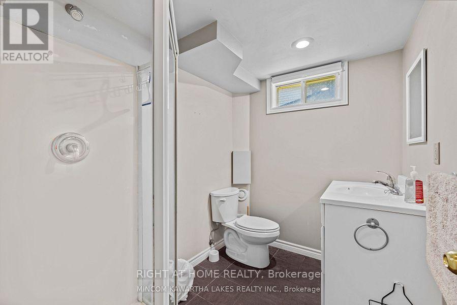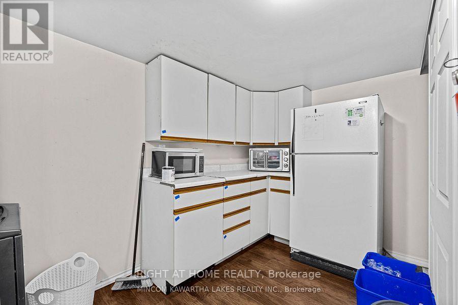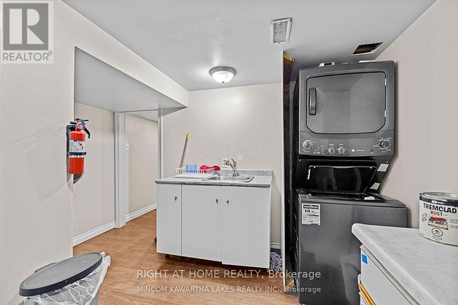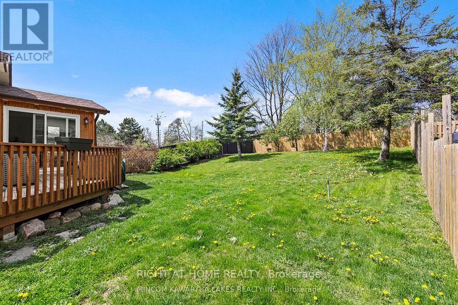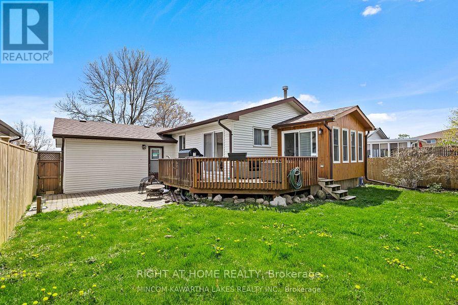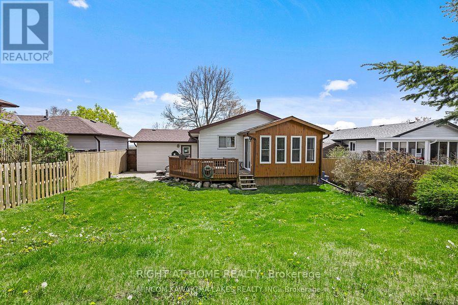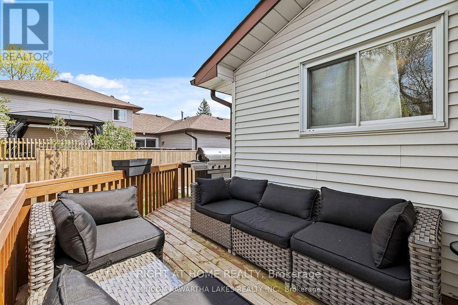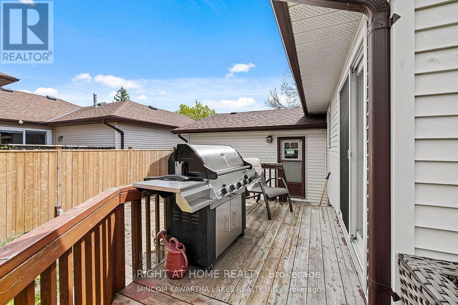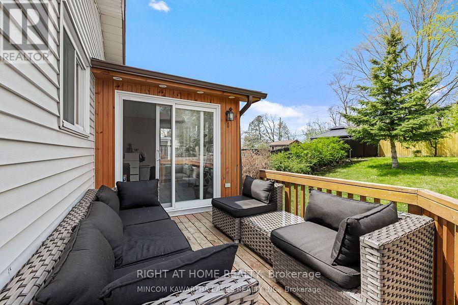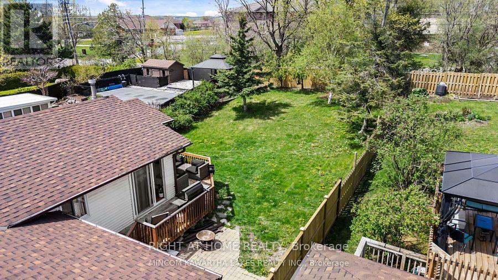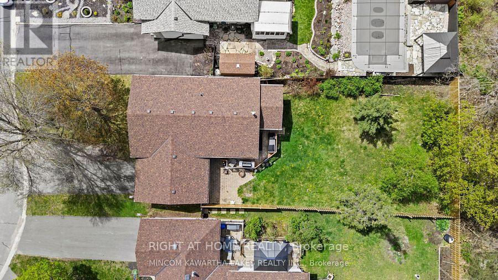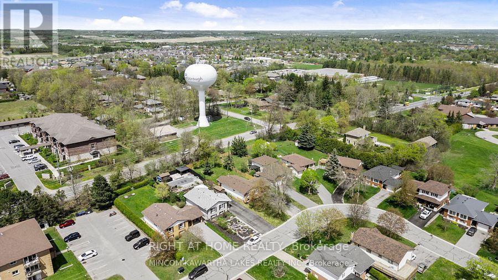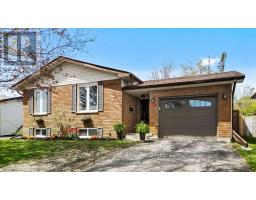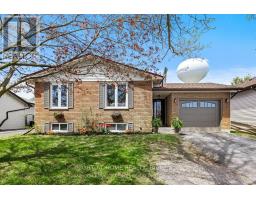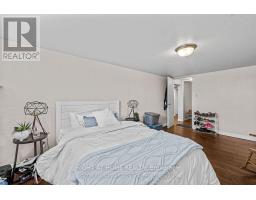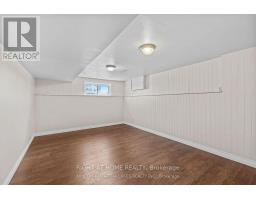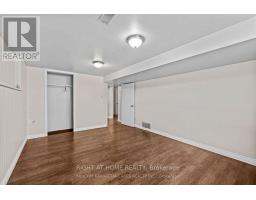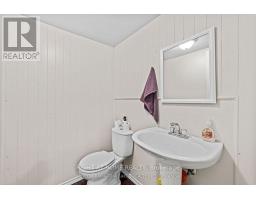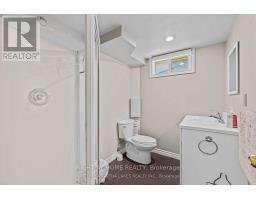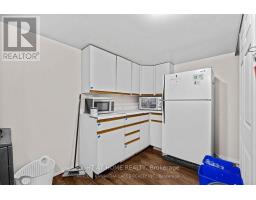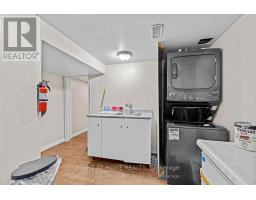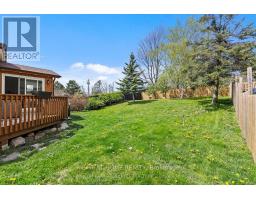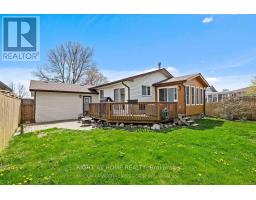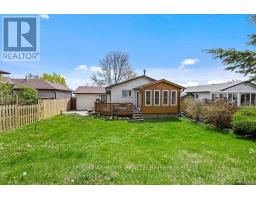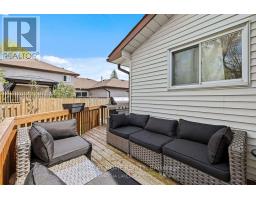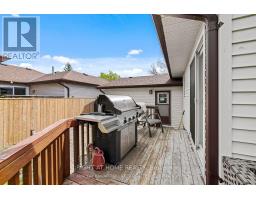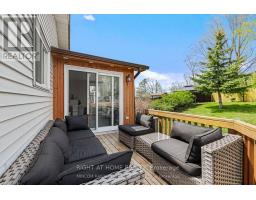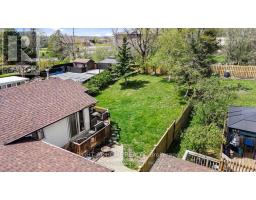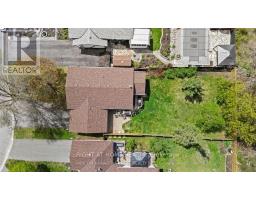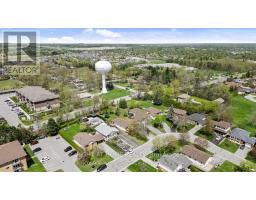Contact Us: 705-927-2774 | Email
2368 Mountland Drive Peterborough West (Central), Ontario K9K 1W4
3 Bedroom
2 Bathroom
1100 - 1500 sqft
Bungalow
Central Air Conditioning
Forced Air
$1,800 Monthly
Lovely 3 bedroom, 2 bath basement apartment with separate entrance and access to patio and private fenced yard in a great neighborhood. This open concept living space has in suite shared laundry and storage space. Perfect for young professionals / Students.Situated in a Monaghan, Peterborough neighbourhood, relish the peace while still enjoying easy access to nearby amenities. *** The home is currently unfurnished, but the landlord may consider providing furniture at an adjusted rental rate. (id:61423)
Property Details
| MLS® Number | X12341001 |
| Property Type | Single Family |
| Community Name | 2 Central |
| Equipment Type | Fridge(s), Stove(s) |
| Features | Carpet Free |
| Parking Space Total | 1 |
| Rental Equipment Type | Fridge(s), Stove(s) |
| Structure | Patio(s) |
Building
| Bathroom Total | 2 |
| Bedrooms Above Ground | 3 |
| Bedrooms Total | 3 |
| Architectural Style | Bungalow |
| Basement Features | Separate Entrance |
| Basement Type | N/a |
| Construction Style Attachment | Detached |
| Cooling Type | Central Air Conditioning |
| Exterior Finish | Brick |
| Foundation Type | Concrete |
| Half Bath Total | 1 |
| Heating Fuel | Natural Gas |
| Heating Type | Forced Air |
| Stories Total | 1 |
| Size Interior | 1100 - 1500 Sqft |
| Type | House |
| Utility Water | Municipal Water |
Parking
| Attached Garage | |
| Garage |
Land
| Acreage | No |
| Sewer | Sanitary Sewer |
| Size Depth | 151 Ft ,6 In |
| Size Frontage | 50 Ft ,4 In |
| Size Irregular | 50.4 X 151.5 Ft ; 144.57x48.55x151.48.55x47.92x1.85 Ft |
| Size Total Text | 50.4 X 151.5 Ft ; 144.57x48.55x151.48.55x47.92x1.85 Ft|under 1/2 Acre |
Rooms
| Level | Type | Length | Width | Dimensions |
|---|---|---|---|---|
| Basement | Bedroom | 5.1 m | 3.47 m | 5.1 m x 3.47 m |
| Basement | Bedroom 2 | 6.78 m | 3.5 m | 6.78 m x 3.5 m |
| Basement | Bedroom 3 | 5.1 m | 3.47 m | 5.1 m x 3.47 m |
| Basement | Kitchen | 3.78 m | 3.45 m | 3.78 m x 3.45 m |
Utilities
| Electricity | Installed |
| Sewer | Installed |
https://www.realtor.ca/real-estate/28726452/2368-mountland-drive-peterborough-west-central-2-central
Interested?
Contact us for more information
