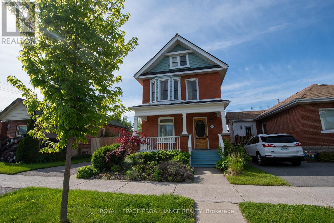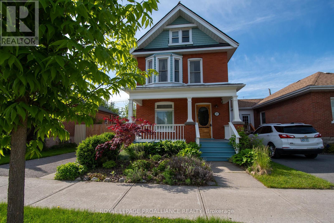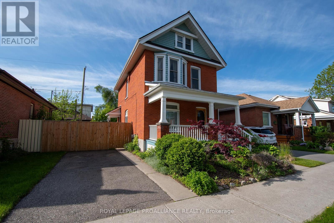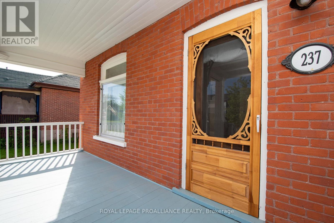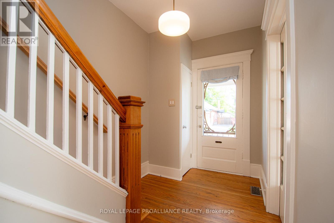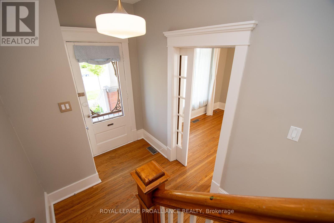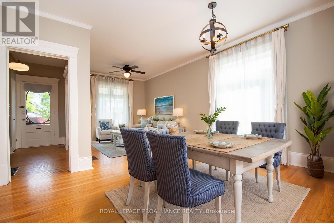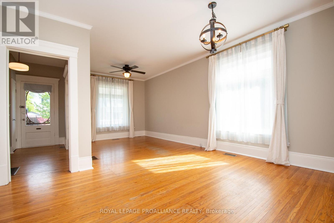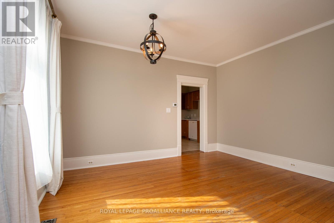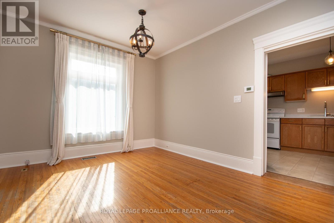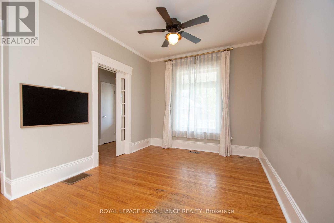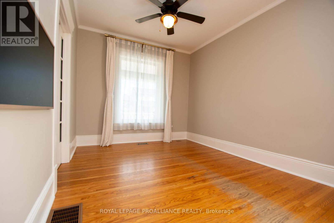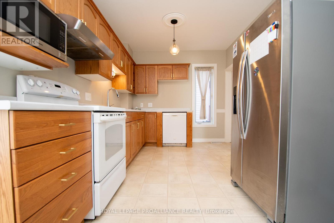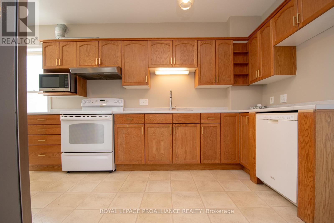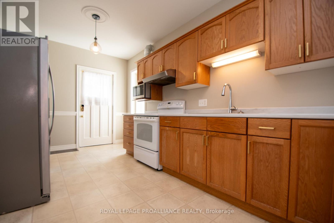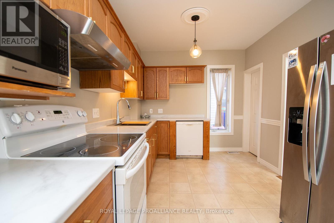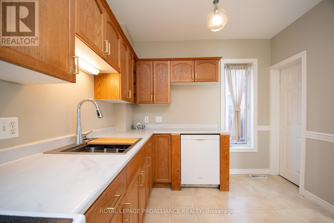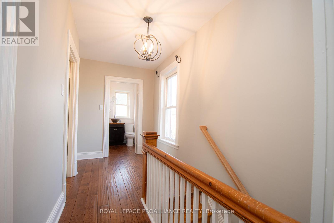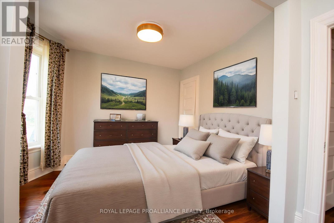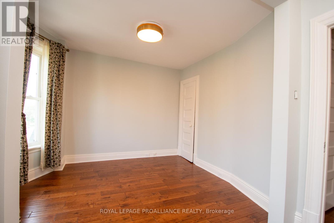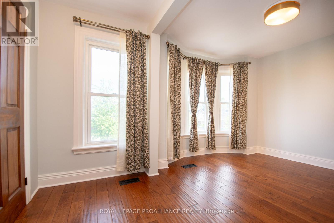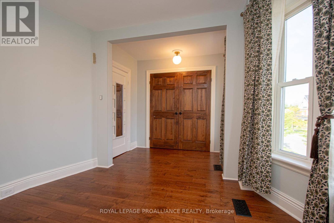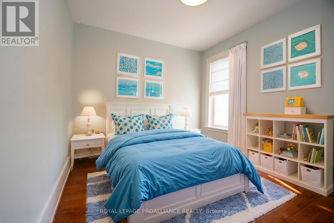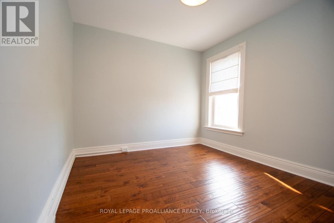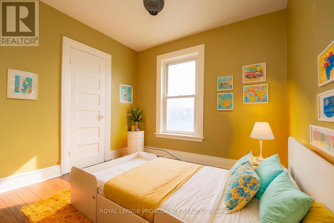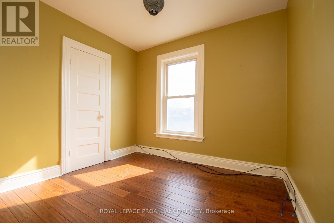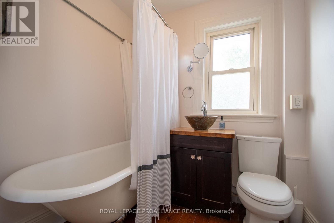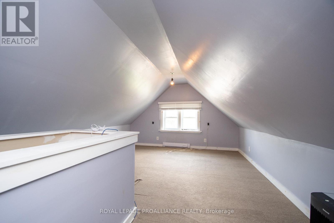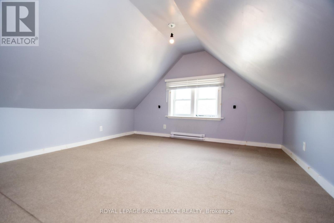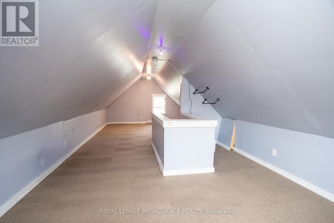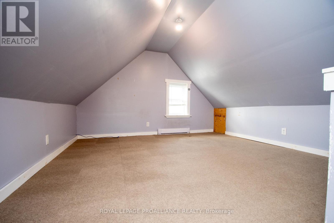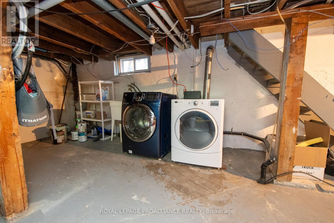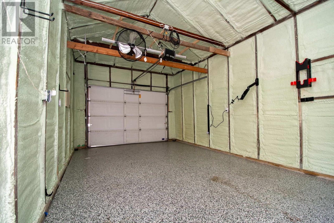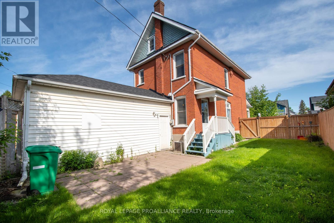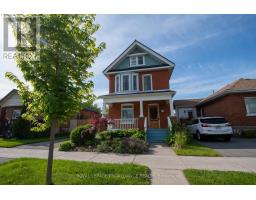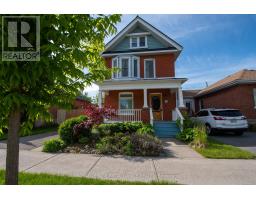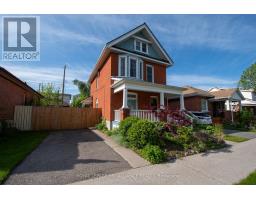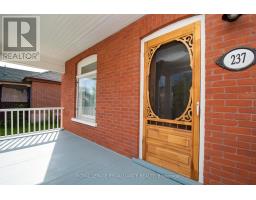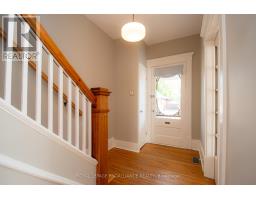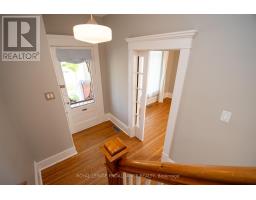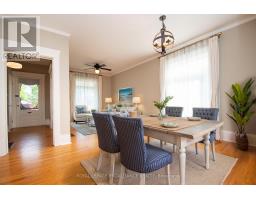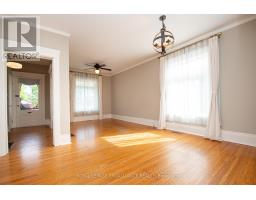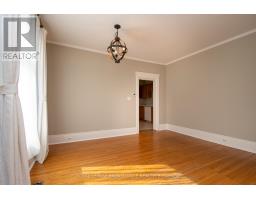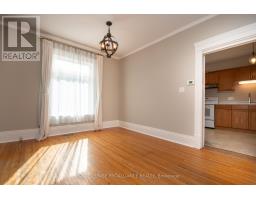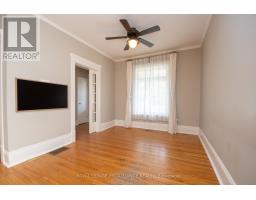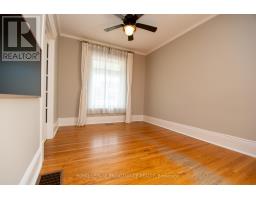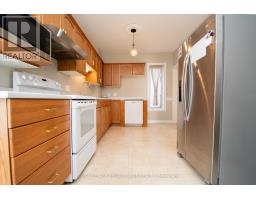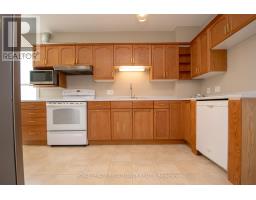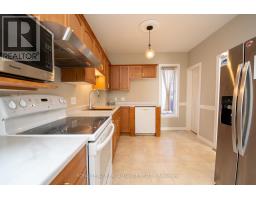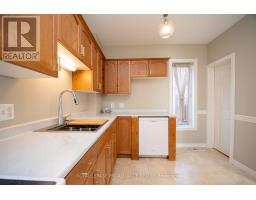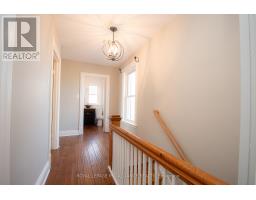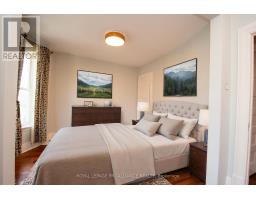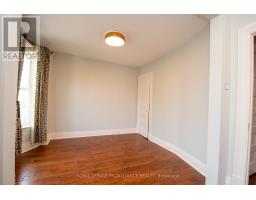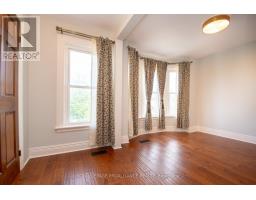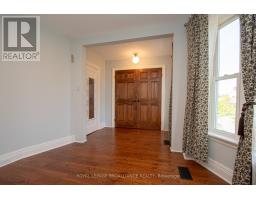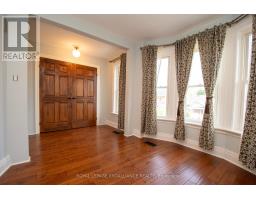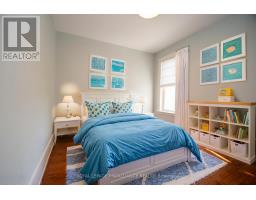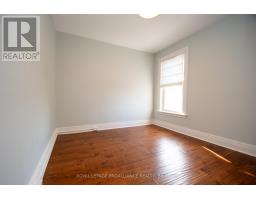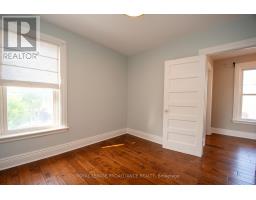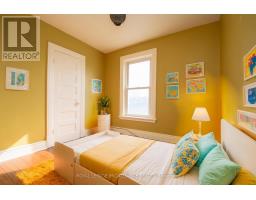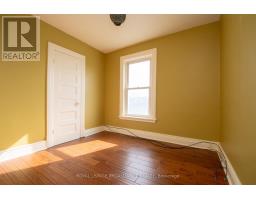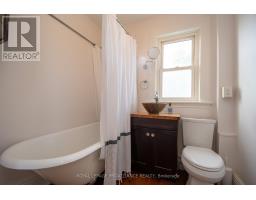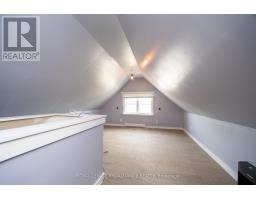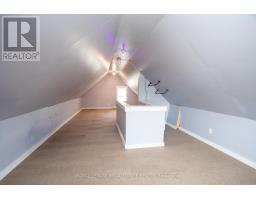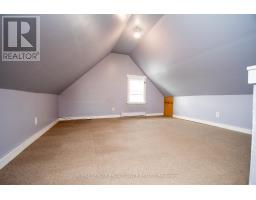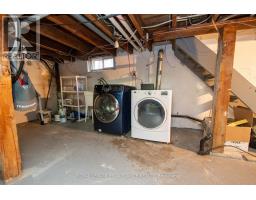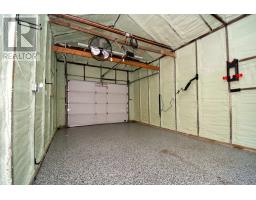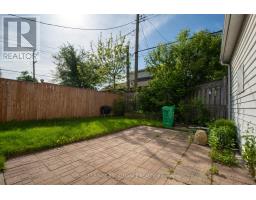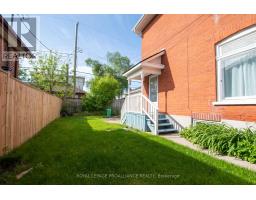Contact Us: 705-927-2774 | Email
237 Prince Street Peterborough Central (South), Ontario K9J 2A6
3 Bedroom
1 Bathroom
1100 - 1500 sqft
Central Air Conditioning
Forced Air
$2,700 Monthly
Step into this 3-bedroom, 1-bath, 2.5-storey family home. This home has lots of natural light, good sized bedrooms, attached single car garage, and a fully fenced backyard. Walking distance to downtown, parks, the mall and the YMCA. The Landlords are looking for AAA. This gem won't last (id:61423)
Property Details
| MLS® Number | X12181621 |
| Property Type | Single Family |
| Community Name | 3 South |
| Amenities Near By | Hospital, Place Of Worship, Schools |
| Community Features | School Bus, Community Centre |
| Features | Flat Site, Lane, Dry, Level |
| Parking Space Total | 3 |
Building
| Bathroom Total | 1 |
| Bedrooms Above Ground | 3 |
| Bedrooms Total | 3 |
| Age | 100+ Years |
| Appliances | Dishwasher, Dryer, Stove, Washer, Refrigerator |
| Basement Development | Unfinished |
| Basement Type | Partial (unfinished) |
| Construction Style Attachment | Detached |
| Cooling Type | Central Air Conditioning |
| Exterior Finish | Brick |
| Fire Protection | Smoke Detectors |
| Foundation Type | Concrete |
| Heating Fuel | Natural Gas |
| Heating Type | Forced Air |
| Stories Total | 3 |
| Size Interior | 1100 - 1500 Sqft |
| Type | House |
| Utility Water | Municipal Water |
Parking
| Attached Garage | |
| Garage |
Land
| Acreage | No |
| Fence Type | Fully Fenced, Fenced Yard |
| Land Amenities | Hospital, Place Of Worship, Schools |
| Sewer | Sanitary Sewer |
| Size Depth | 80 Ft |
| Size Frontage | 40 Ft |
| Size Irregular | 40 X 80 Ft |
| Size Total Text | 40 X 80 Ft|under 1/2 Acre |
Rooms
| Level | Type | Length | Width | Dimensions |
|---|---|---|---|---|
| Second Level | Primary Bedroom | 4.32 m | 3.17 m | 4.32 m x 3.17 m |
| Second Level | Bedroom 2 | 3.17 m | 2.8 m | 3.17 m x 2.8 m |
| Second Level | Bedroom 3 | 3.05 m | 2.89 m | 3.05 m x 2.89 m |
| Second Level | Bathroom | 1.98 m | 1.8 m | 1.98 m x 1.8 m |
| Third Level | Loft | 9.47 m | 3.97 m | 9.47 m x 3.97 m |
| Basement | Other | 9.47 m | 5.14 m | 9.47 m x 5.14 m |
| Main Level | Foyer | 3.26 m | 1.91 m | 3.26 m x 1.91 m |
| Main Level | Kitchen | 5.13 m | 2.9 m | 5.13 m x 2.9 m |
| Main Level | Dining Room | 4.32 m | 3.1 m | 4.32 m x 3.1 m |
| Main Level | Living Room | 3.36 m | 3.14 m | 3.36 m x 3.14 m |
Utilities
| Cable | Available |
| Electricity | Installed |
| Sewer | Installed |
https://www.realtor.ca/real-estate/28384693/237-prince-street-peterborough-central-south-3-south
Interested?
Contact us for more information
