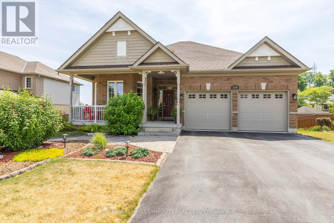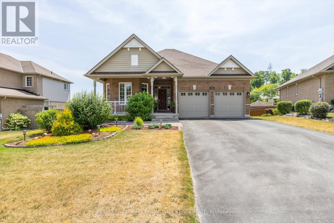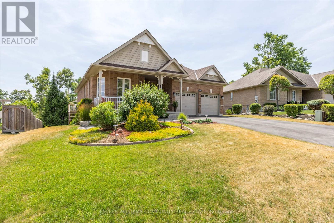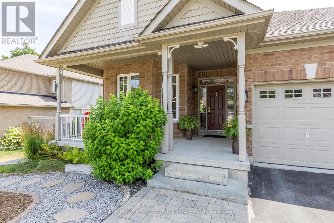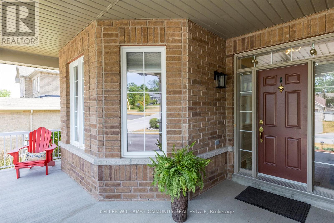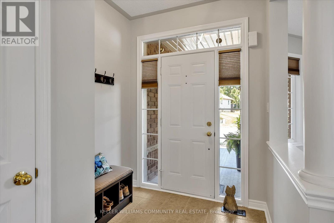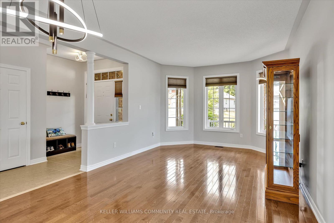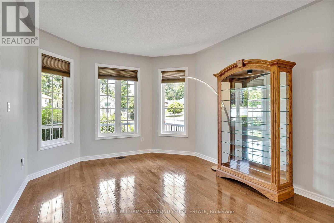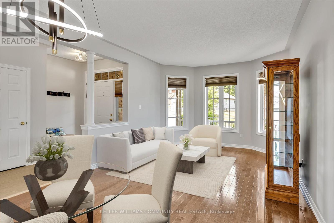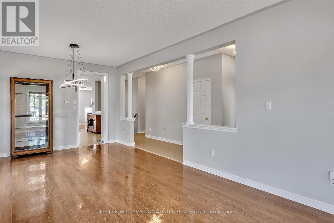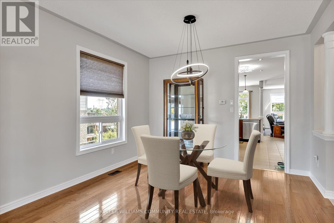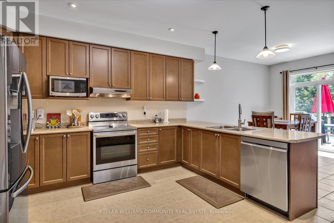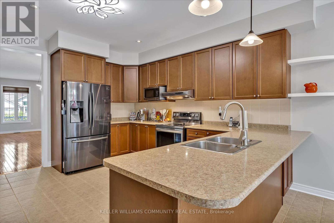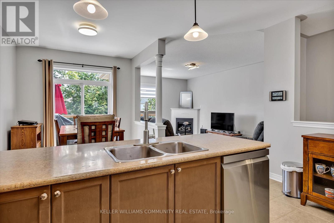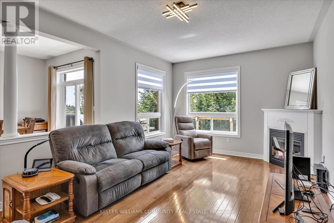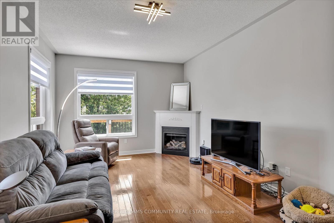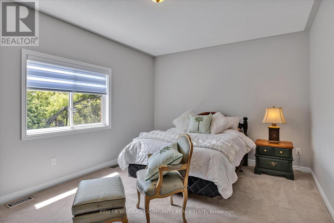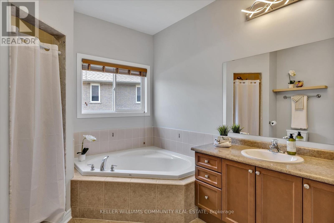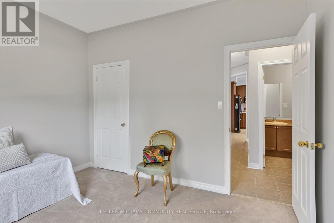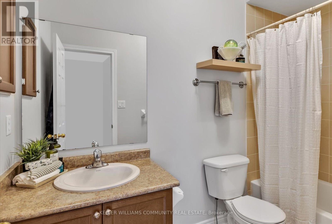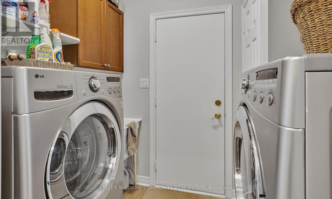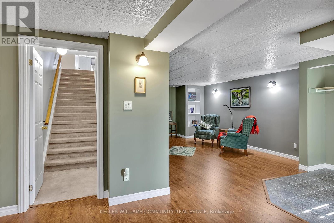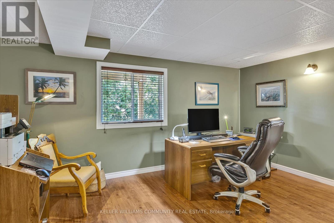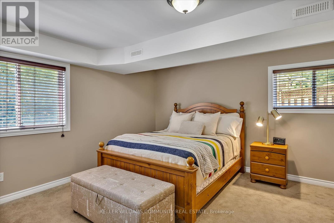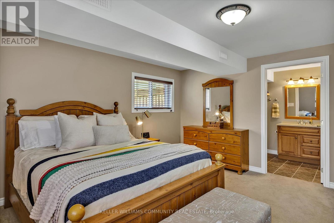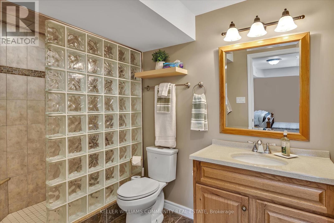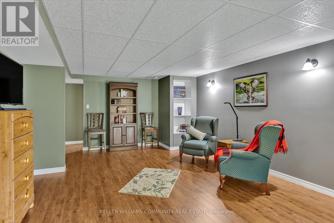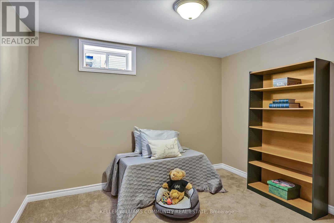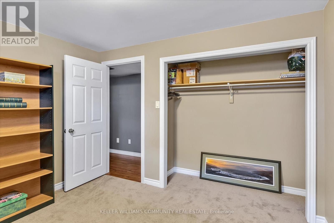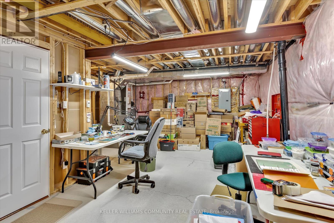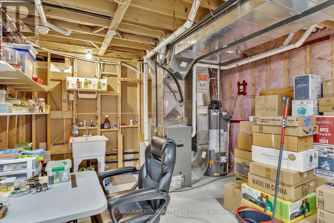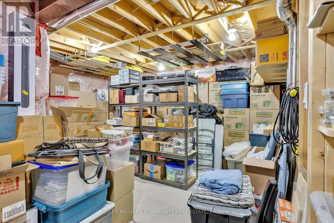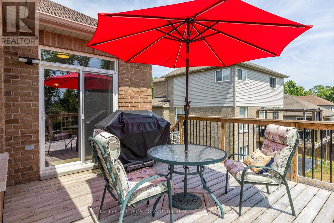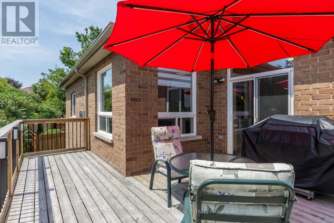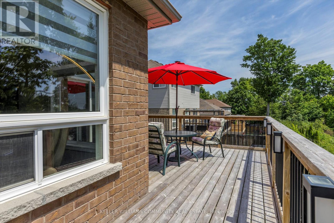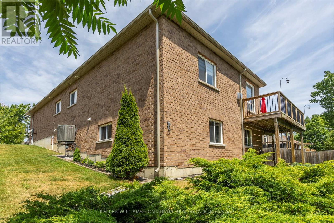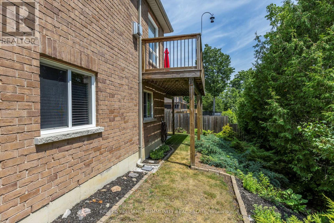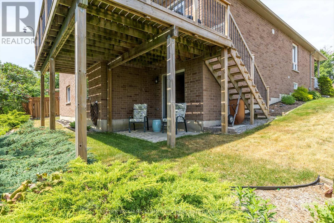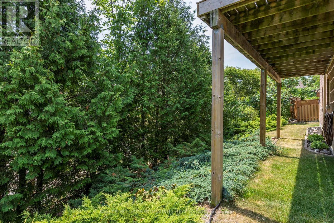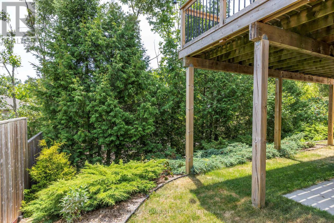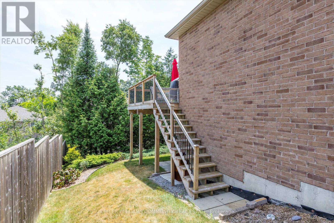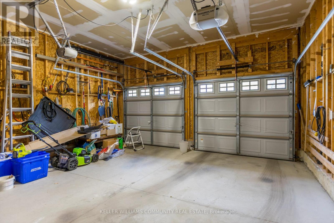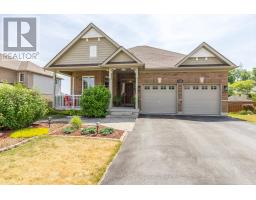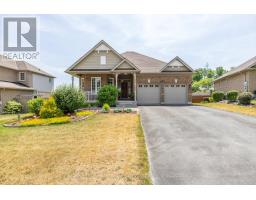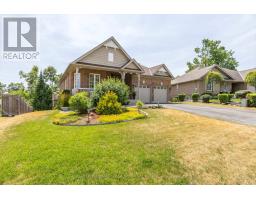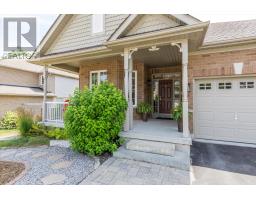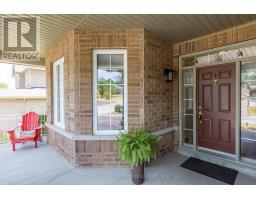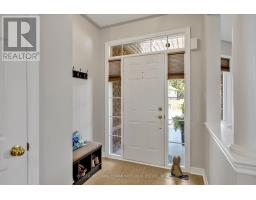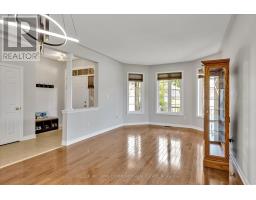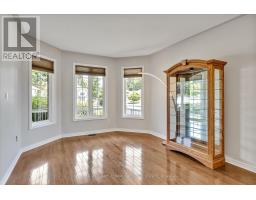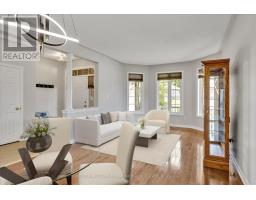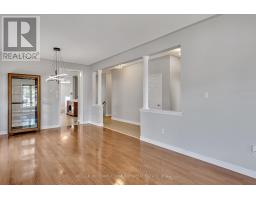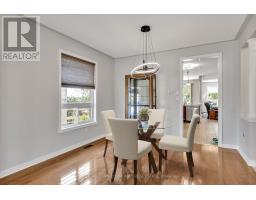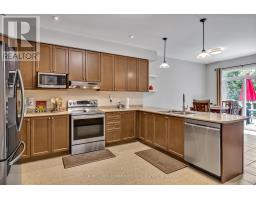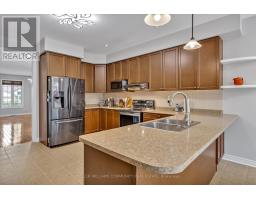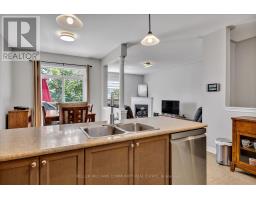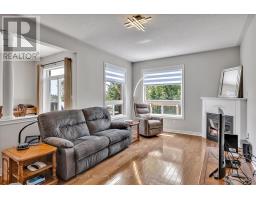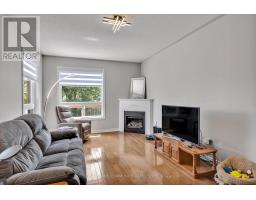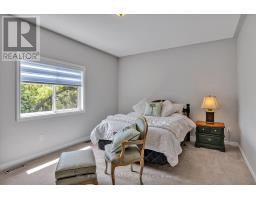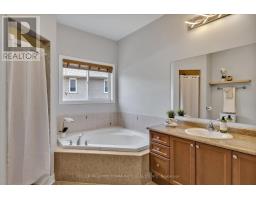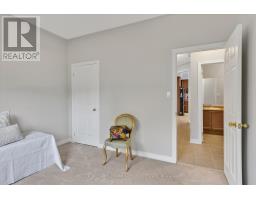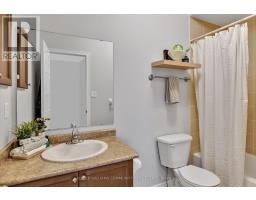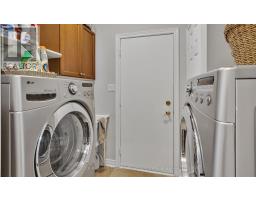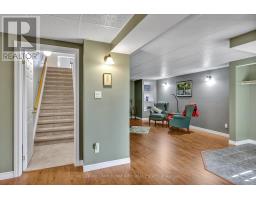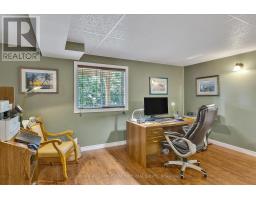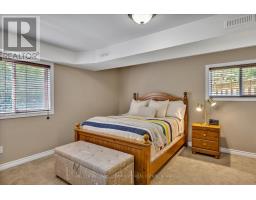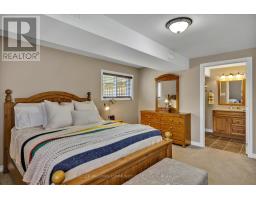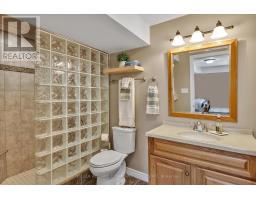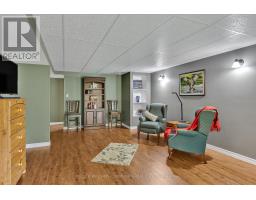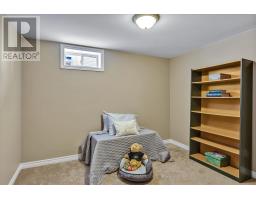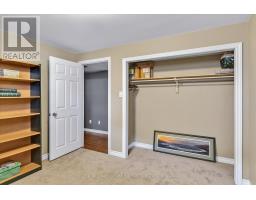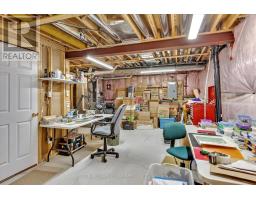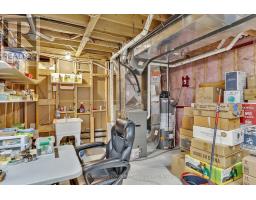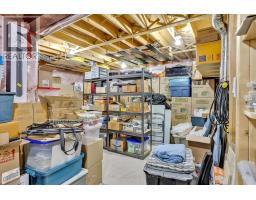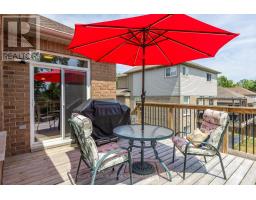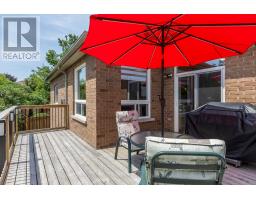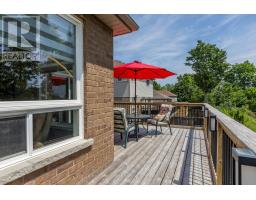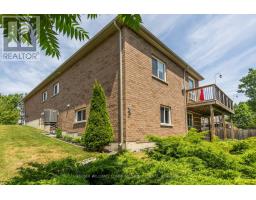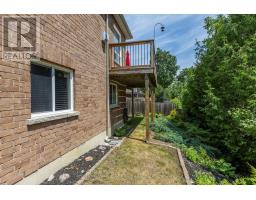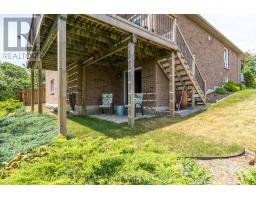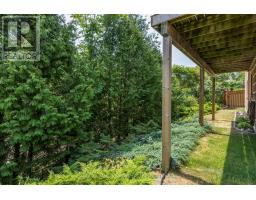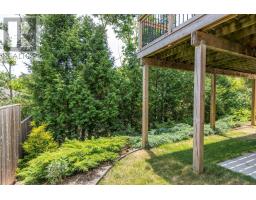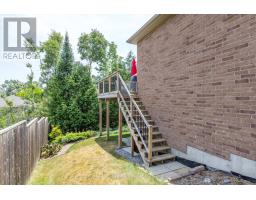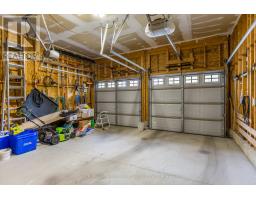6 Bedroom
3 Bathroom
1500 - 2000 sqft
Bungalow
Fireplace
Central Air Conditioning
Forced Air
$879,900
Residential All brick bungalow built by Picture Homes in the sought-after Woodland Acres neighbourhood at the northern edge of the city. The perfect blend of city convenience and country charm with municipal water and sewer. You can enjoy the peaceful sounds of nature with a creek running behind the property while being close to city amenities and on a 60ft. lot. Welcome to this beautifully maintained, freshly painted and move in ready 4 bedroom, 3 bathroom home. The thoughtfully designed main floor features 1,883 sq ft of living space. There is a spectacular maple kitchen with lots of cupboard space, a complimentary breakfast bar, eating area and a walkout to a large private deck overlooking the city. Enjoy the extra convenience of main floor laundry with spacious hallways and 9 ft. ceilings. Gleaming hardwood floors compliment the living room, dining room and main floor family room. The primary bedroom has a walk in closet and an ensuite with a separate shower and soaker tub. The finished basement offers an opportunity for multi generational family living. There is an additional family room, two bedrooms and a spa like bathroom with a large walk in shower. Sunlight pours through the large windows and the sliding glass doors leading to a private patio. A work shop area and a convenient storage room complete the lower level. Welcome home to your lovely bungalow! Enjoy reading a book on your covered front porch! Close to Trent University, Walking Trails and the Peterborough Zoo! (id:61423)
Property Details
|
MLS® Number
|
X12310773 |
|
Property Type
|
Single Family |
|
Community Name
|
Selwyn |
|
Features
|
Guest Suite |
|
Parking Space Total
|
6 |
Building
|
Bathroom Total
|
3 |
|
Bedrooms Above Ground
|
4 |
|
Bedrooms Below Ground
|
2 |
|
Bedrooms Total
|
6 |
|
Age
|
16 To 30 Years |
|
Amenities
|
Fireplace(s) |
|
Appliances
|
Garage Door Opener Remote(s), Central Vacuum, Water Heater, Dishwasher, Dryer, Hood Fan, Range, Washer, Refrigerator |
|
Architectural Style
|
Bungalow |
|
Basement Development
|
Finished |
|
Basement Features
|
Walk Out |
|
Basement Type
|
N/a (finished) |
|
Construction Style Attachment
|
Detached |
|
Cooling Type
|
Central Air Conditioning |
|
Exterior Finish
|
Brick |
|
Fireplace Present
|
Yes |
|
Fireplace Total
|
1 |
|
Foundation Type
|
Poured Concrete |
|
Heating Fuel
|
Natural Gas |
|
Heating Type
|
Forced Air |
|
Stories Total
|
1 |
|
Size Interior
|
1500 - 2000 Sqft |
|
Type
|
House |
|
Utility Water
|
Municipal Water |
Parking
Land
|
Acreage
|
No |
|
Sewer
|
Sanitary Sewer |
|
Size Depth
|
106 Ft |
|
Size Frontage
|
60 Ft |
|
Size Irregular
|
60 X 106 Ft |
|
Size Total Text
|
60 X 106 Ft |
Rooms
| Level |
Type |
Length |
Width |
Dimensions |
|
Basement |
Family Room |
9.58 m |
7.64 m |
9.58 m x 7.64 m |
|
Basement |
Bedroom |
3.37 m |
3.11 m |
3.37 m x 3.11 m |
|
Basement |
Bedroom |
4.39 m |
3.85 m |
4.39 m x 3.85 m |
|
Basement |
Bathroom |
3.11 m |
1.84 m |
3.11 m x 1.84 m |
|
Main Level |
Living Room |
7.34 m |
3.71 m |
7.34 m x 3.71 m |
|
Main Level |
Kitchen |
5.78 m |
4.3 m |
5.78 m x 4.3 m |
|
Main Level |
Family Room |
5.73 m |
3.65 m |
5.73 m x 3.65 m |
|
Main Level |
Dining Room |
3.19 m |
2.74 m |
3.19 m x 2.74 m |
|
Main Level |
Bathroom |
2.91 m |
1.52 m |
2.91 m x 1.52 m |
|
Main Level |
Bedroom |
3.66 m |
3.07 m |
3.66 m x 3.07 m |
|
Main Level |
Primary Bedroom |
5.01 m |
3.69 m |
5.01 m x 3.69 m |
|
Main Level |
Other |
3.05 m |
1.4 m |
3.05 m x 1.4 m |
|
Main Level |
Bathroom |
3.07 m |
2.77 m |
3.07 m x 2.77 m |
|
Main Level |
Laundry Room |
2.48 m |
1.72 m |
2.48 m x 1.72 m |
Utilities
|
Cable
|
Installed |
|
Electricity
|
Installed |
|
Sewer
|
Installed |
https://www.realtor.ca/real-estate/28660526/238-lorne-court-selwyn-selwyn
