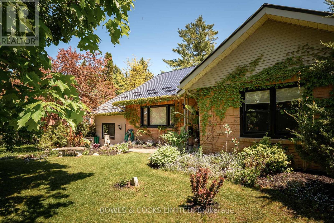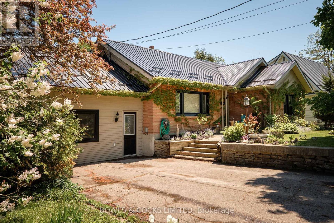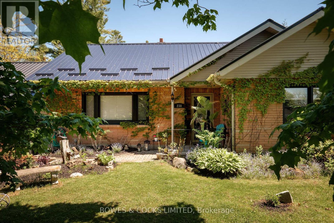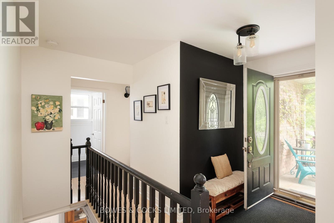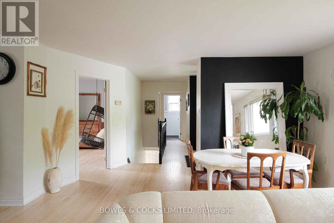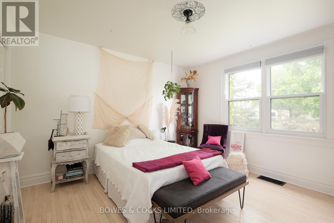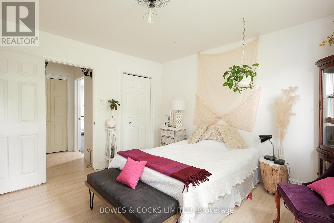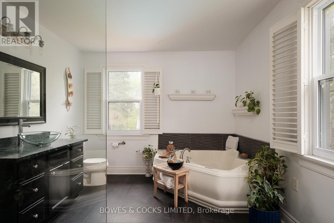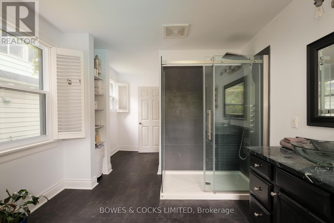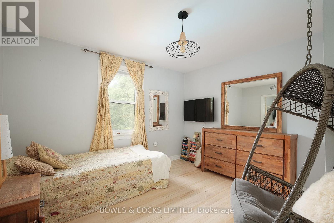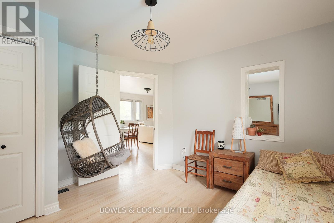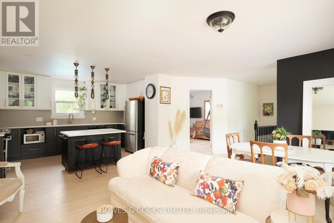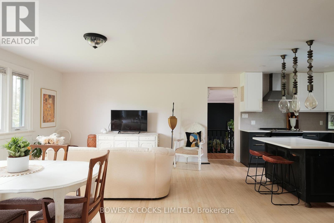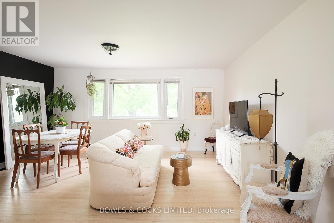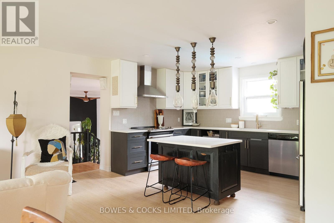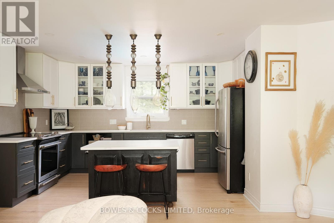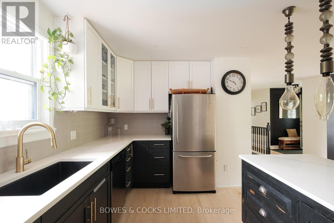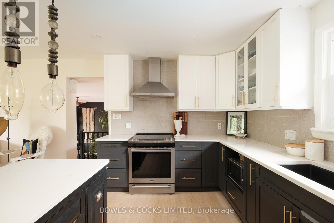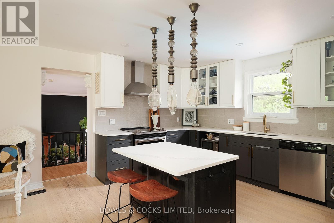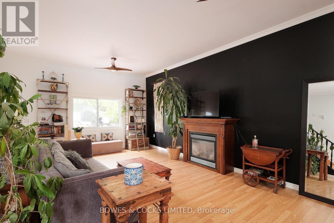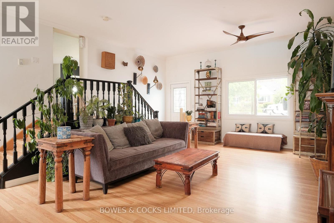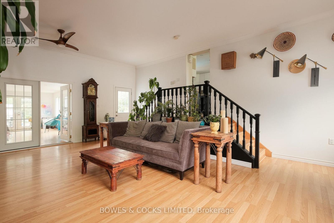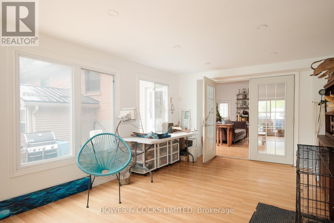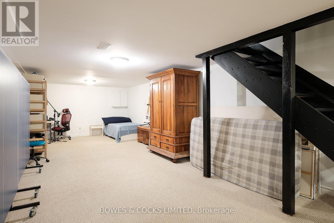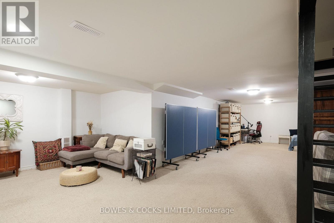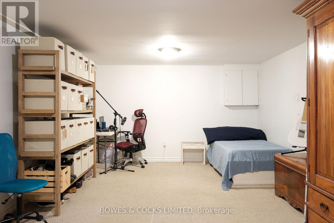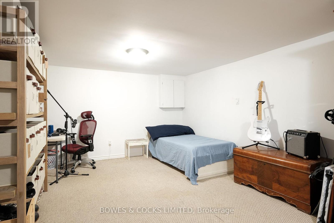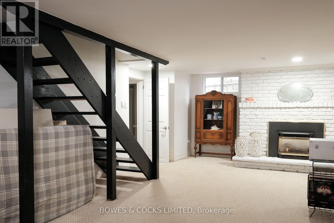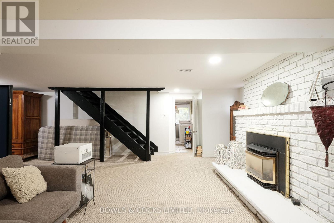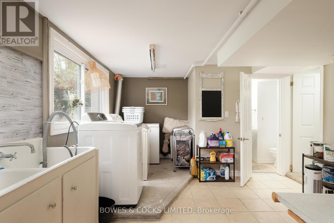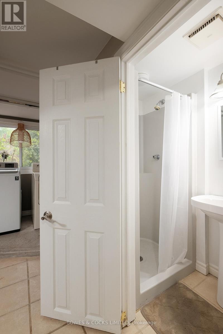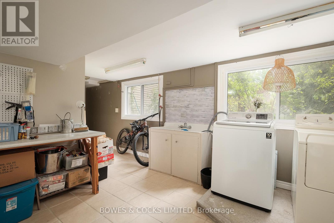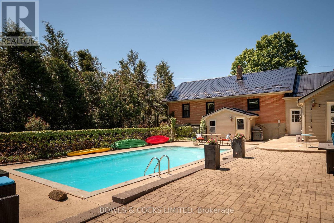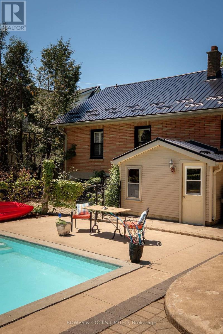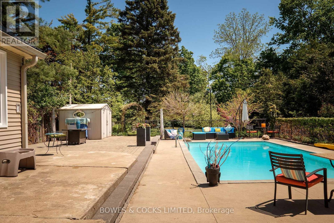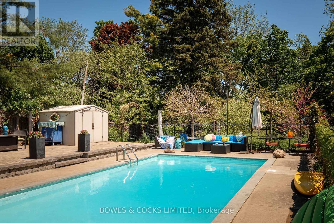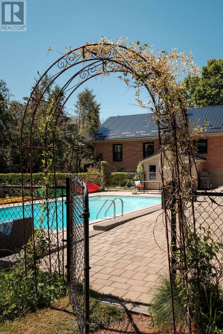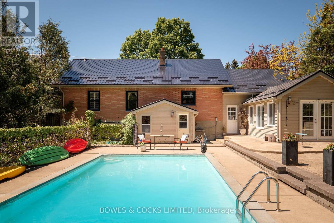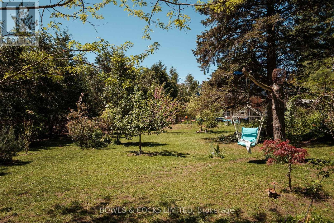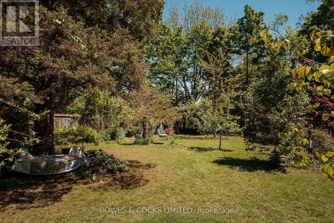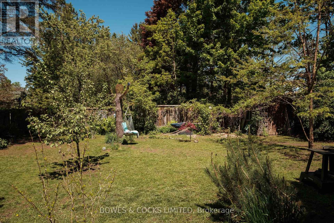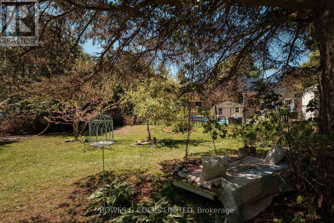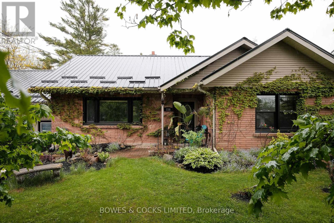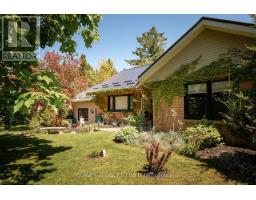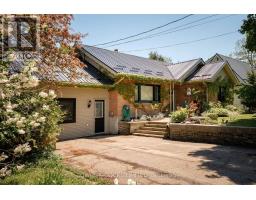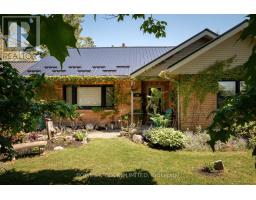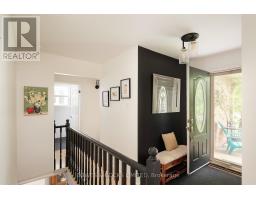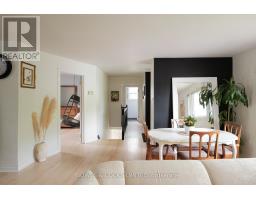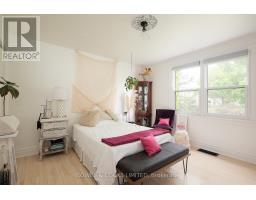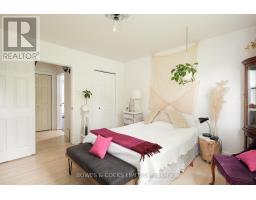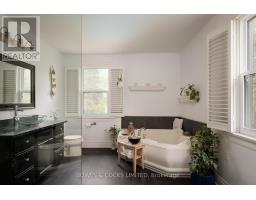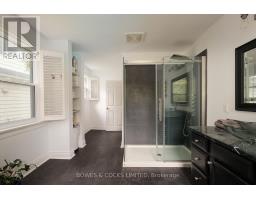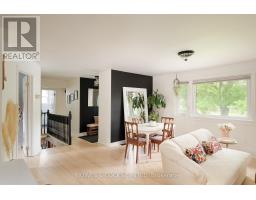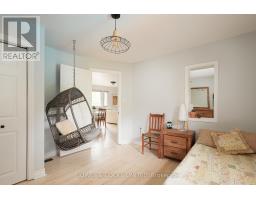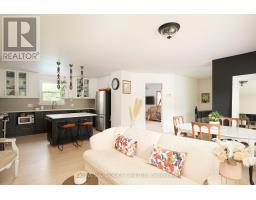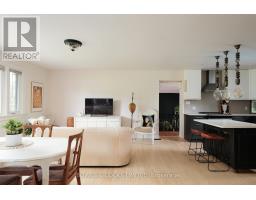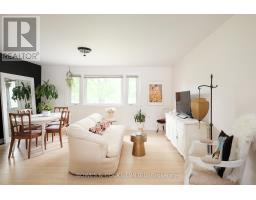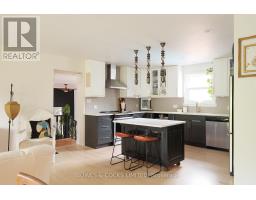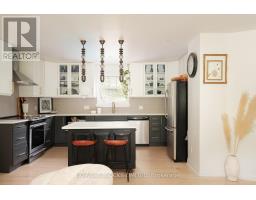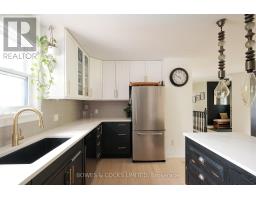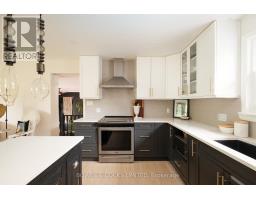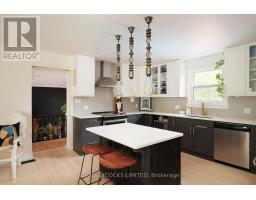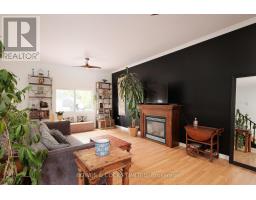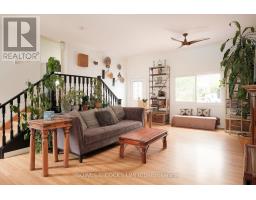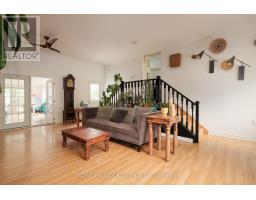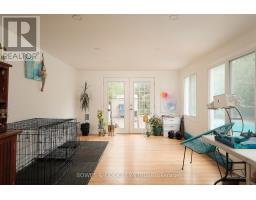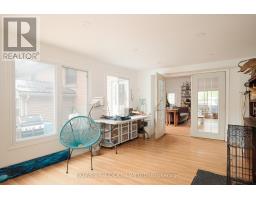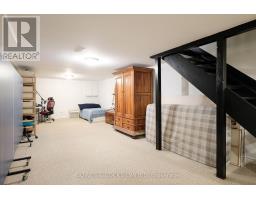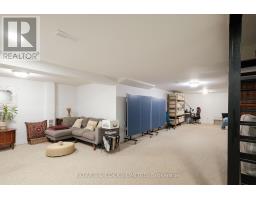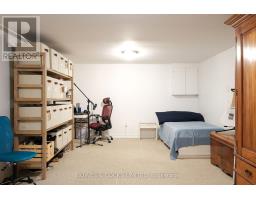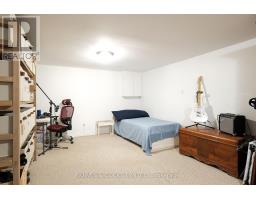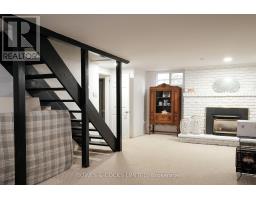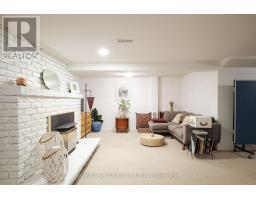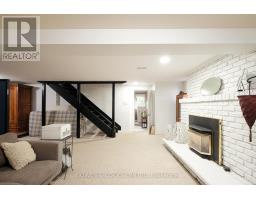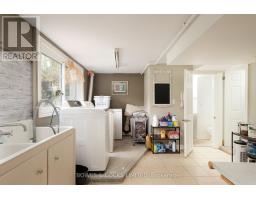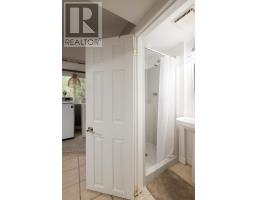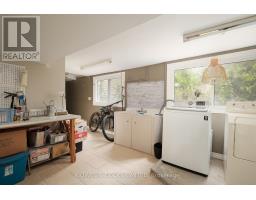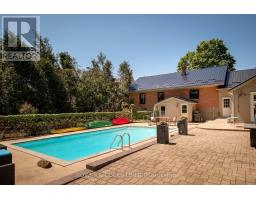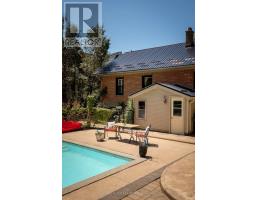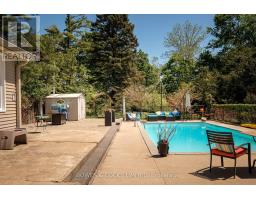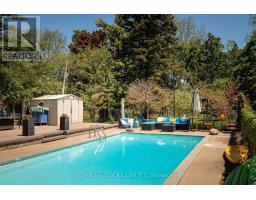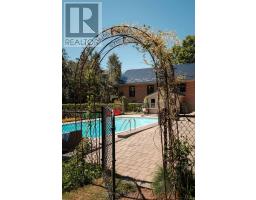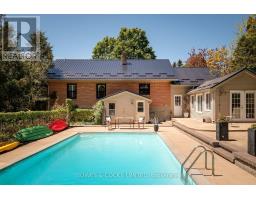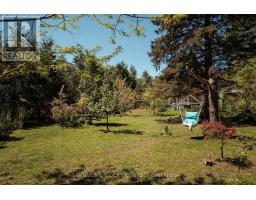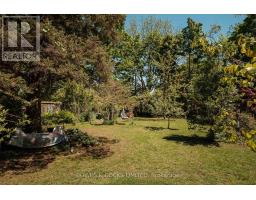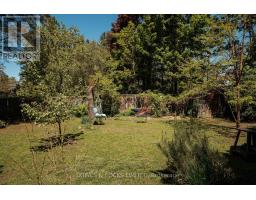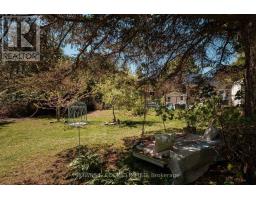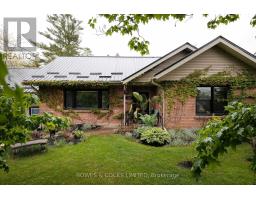2 Bedroom
2 Bathroom
1100 - 1500 sqft
Bungalow
Fireplace
Inground Pool
Central Air Conditioning
Forced Air
$719,900
Welcome to this charming, updated brick bungalow in Ashburnham! This lovely home features a bright open concept main floor with a modern kitchen, two bedrooms, along with a gorgeous extra-large family bath that is perfect for relaxation. The sunroom can easily be converted to a bedroom. French doors lead you outside from the family room to the backyard patio and inground pool area, ideal for outdoor entertaining. The finished basement offers a generously sized rec room with gas fireplace, and second bath, with the potential to add additional bedrooms, providing extra living space for your family and guests. Located close to amenities, trails, the beach and campground, Ecology Park, Canoe Museum, Liftlocks, shopping, and restaurants, this property offers both convenience and a serene setting. Don't miss the opportunity to make this spacious bungalow your new home! (id:61423)
Open House
This property has open houses!
Starts at:
1:00 pm
Ends at:
3:00 pm
Property Details
|
MLS® Number
|
X12177148 |
|
Property Type
|
Single Family |
|
Community Name
|
4 Central |
|
Amenities Near By
|
Beach, Public Transit |
|
Features
|
Rolling |
|
Parking Space Total
|
3 |
|
Pool Type
|
Inground Pool |
|
Structure
|
Patio(s) |
Building
|
Bathroom Total
|
2 |
|
Bedrooms Above Ground
|
2 |
|
Bedrooms Total
|
2 |
|
Age
|
51 To 99 Years |
|
Amenities
|
Fireplace(s) |
|
Appliances
|
Water Meter, Dishwasher, Dryer, Stove, Washer, Refrigerator |
|
Architectural Style
|
Bungalow |
|
Basement Development
|
Finished |
|
Basement Type
|
N/a (finished) |
|
Construction Style Attachment
|
Detached |
|
Cooling Type
|
Central Air Conditioning |
|
Exterior Finish
|
Brick, Vinyl Siding |
|
Fireplace Present
|
Yes |
|
Fireplace Total
|
2 |
|
Foundation Type
|
Concrete |
|
Heating Fuel
|
Natural Gas |
|
Heating Type
|
Forced Air |
|
Stories Total
|
1 |
|
Size Interior
|
1100 - 1500 Sqft |
|
Type
|
House |
|
Utility Water
|
Municipal Water |
Parking
Land
|
Acreage
|
No |
|
Fence Type
|
Fenced Yard |
|
Land Amenities
|
Beach, Public Transit |
|
Sewer
|
Sanitary Sewer |
|
Size Depth
|
229 Ft |
|
Size Frontage
|
65 Ft |
|
Size Irregular
|
65 X 229 Ft ; 245.05 Ft X 66.16 Ft X 245.37 Ft X 66.06 |
|
Size Total Text
|
65 X 229 Ft ; 245.05 Ft X 66.16 Ft X 245.37 Ft X 66.06|under 1/2 Acre |
|
Surface Water
|
River/stream |
|
Zoning Description
|
R1 |
Rooms
| Level |
Type |
Length |
Width |
Dimensions |
|
Basement |
Bathroom |
2.31 m |
0.99 m |
2.31 m x 0.99 m |
|
Basement |
Recreational, Games Room |
11.33 m |
6.1 m |
11.33 m x 6.1 m |
|
Basement |
Laundry Room |
3.41 m |
6.71 m |
3.41 m x 6.71 m |
|
Basement |
Utility Room |
3.48 m |
3.83 m |
3.48 m x 3.83 m |
|
Ground Level |
Family Room |
5.03 m |
4.75 m |
5.03 m x 4.75 m |
|
Ground Level |
Kitchen |
3.91 m |
2.97 m |
3.91 m x 2.97 m |
|
Ground Level |
Living Room |
5.28 m |
7.06 m |
5.28 m x 7.06 m |
|
Ground Level |
Sunroom |
3.48 m |
6.3 m |
3.48 m x 6.3 m |
|
Ground Level |
Bedroom |
3.66 m |
3.56 m |
3.66 m x 3.56 m |
|
Ground Level |
Bathroom |
5.49 m |
3.05 m |
5.49 m x 3.05 m |
|
Ground Level |
Primary Bedroom |
5.49 m |
3.66 m |
5.49 m x 3.66 m |
Utilities
|
Cable
|
Available |
|
Electricity
|
Installed |
|
Sewer
|
Installed |
https://www.realtor.ca/real-estate/28374685/238-rogers-street-peterborough-east-central-4-central
