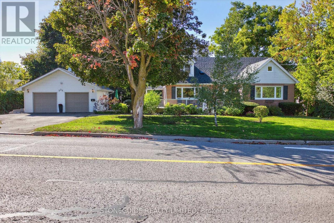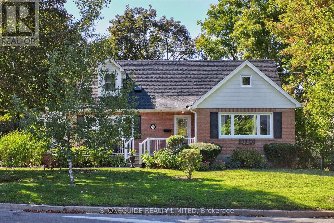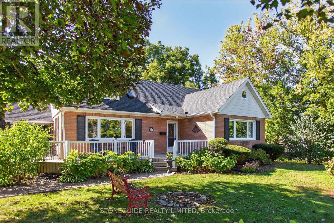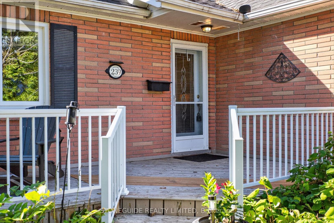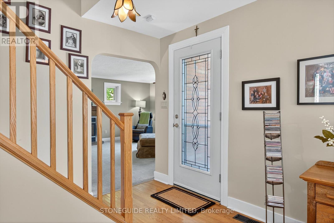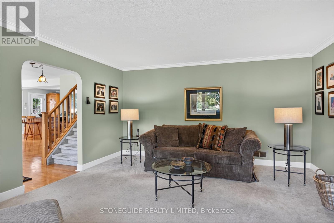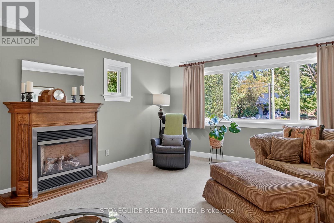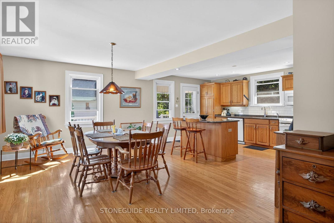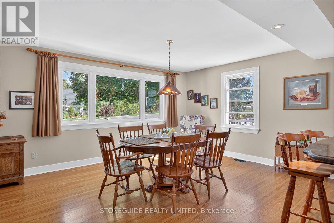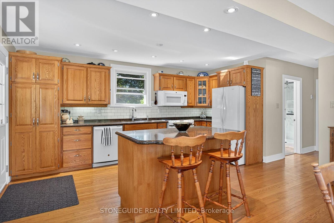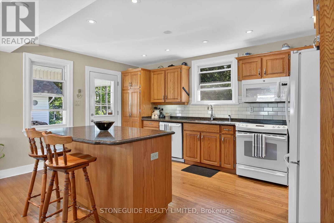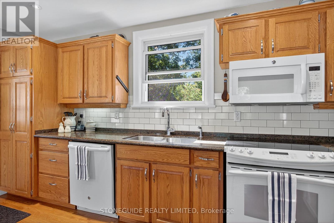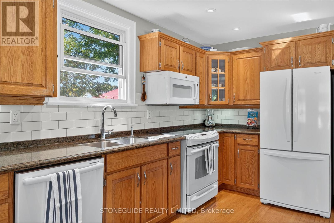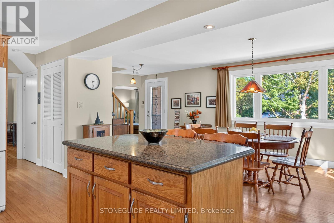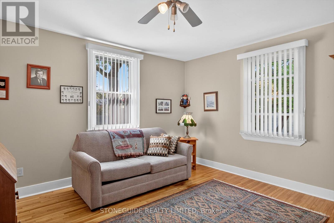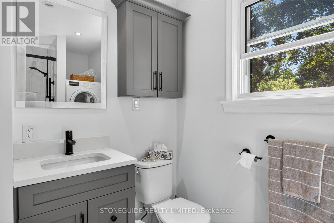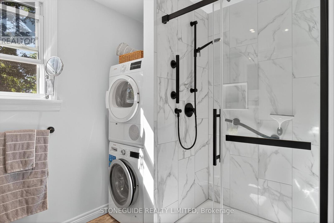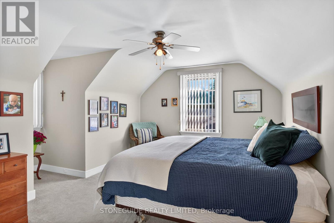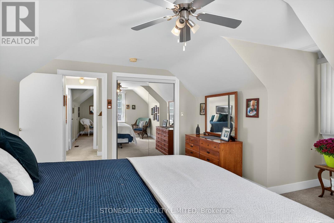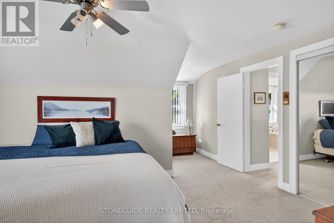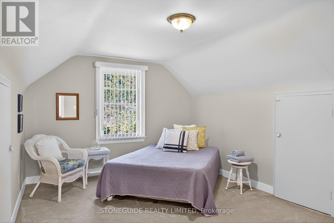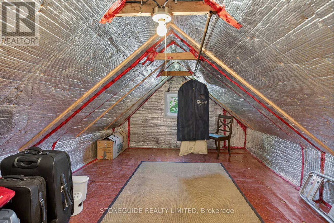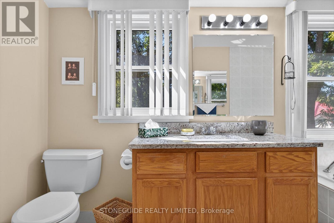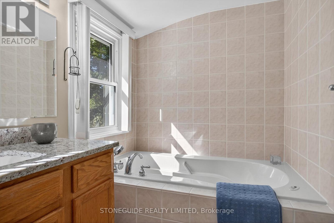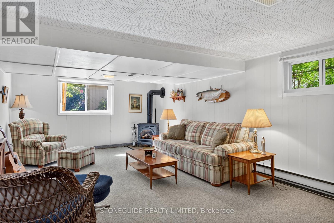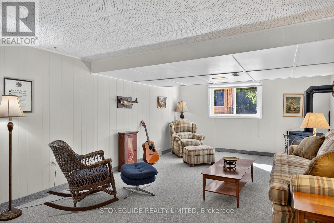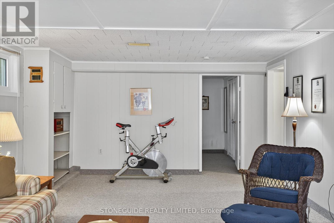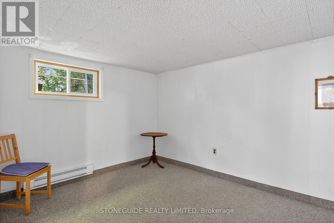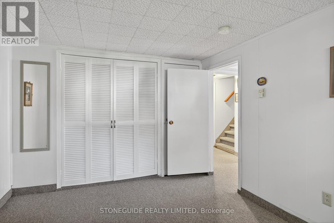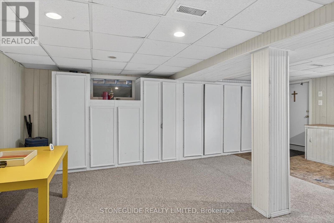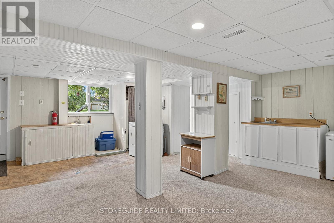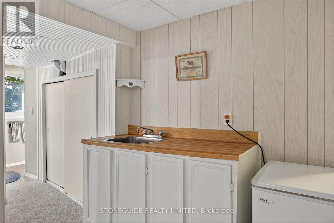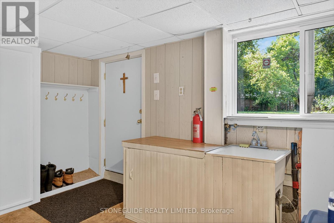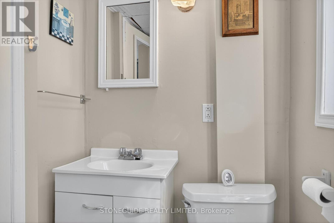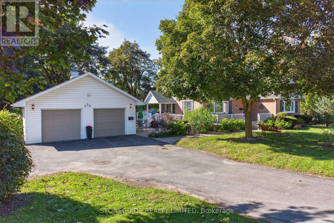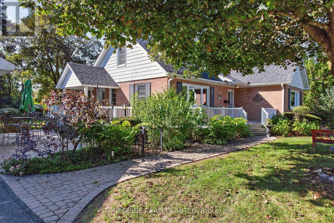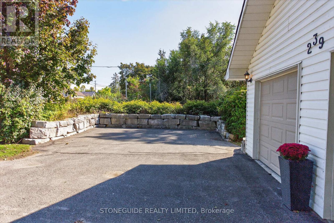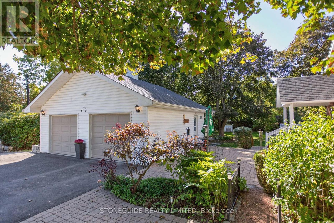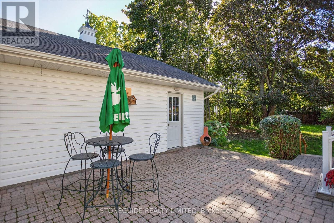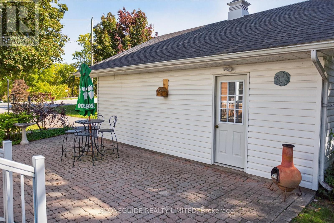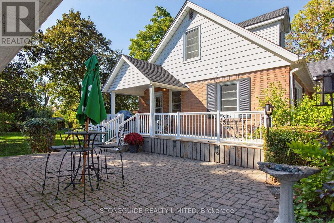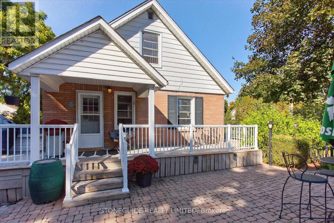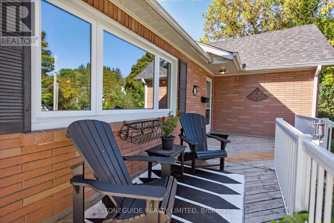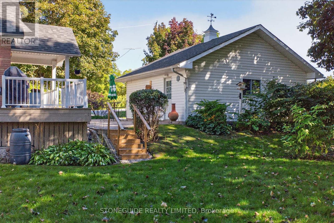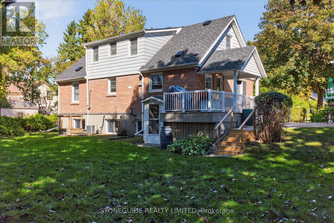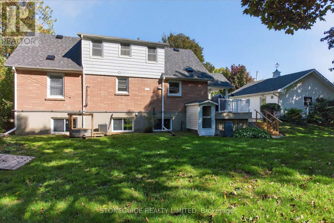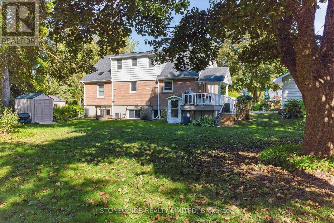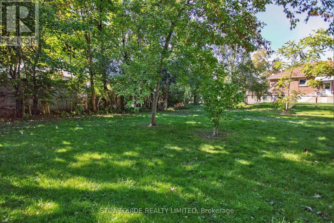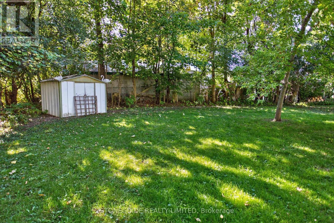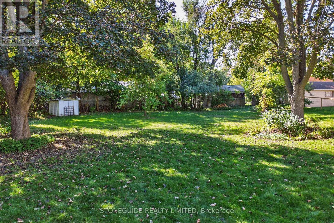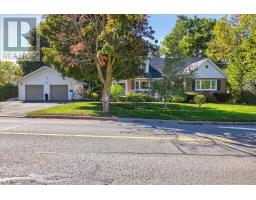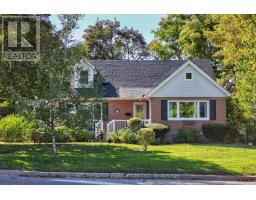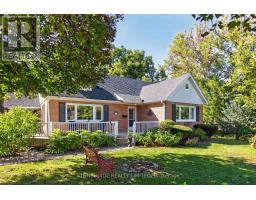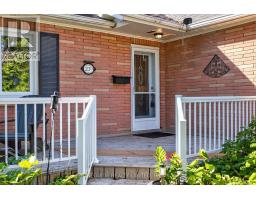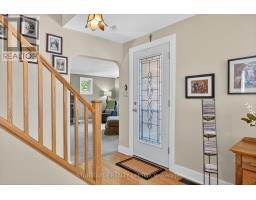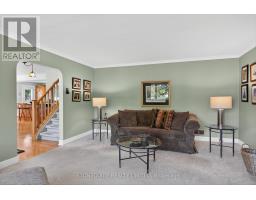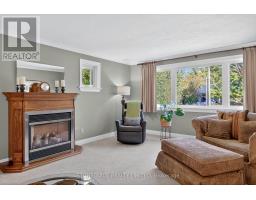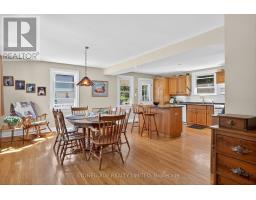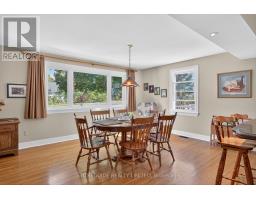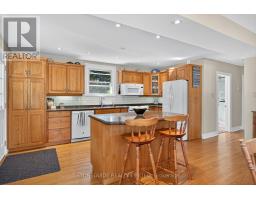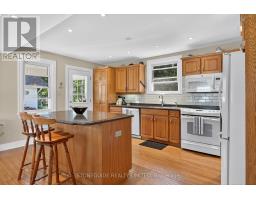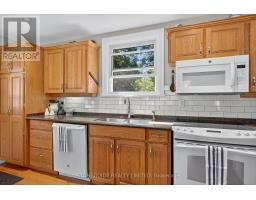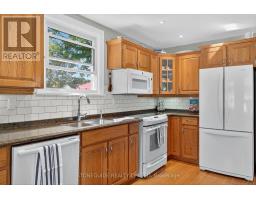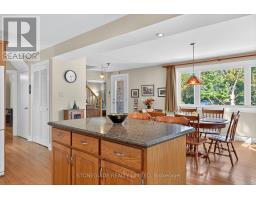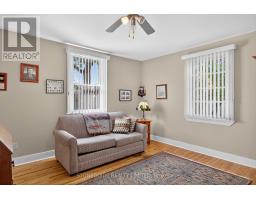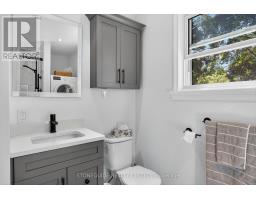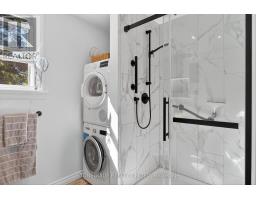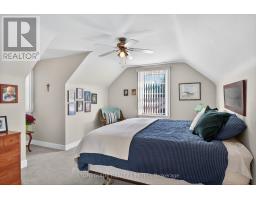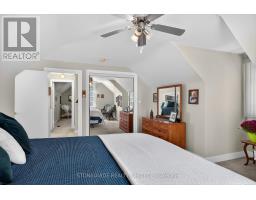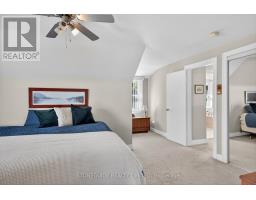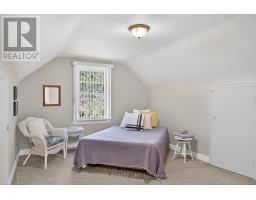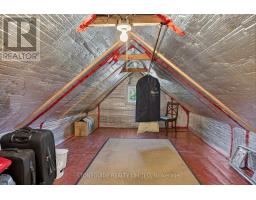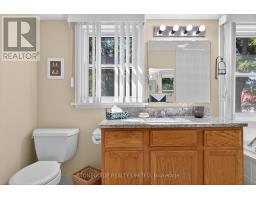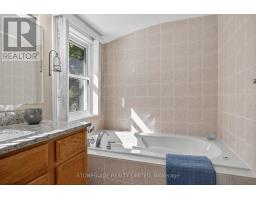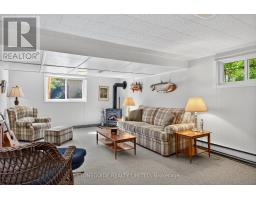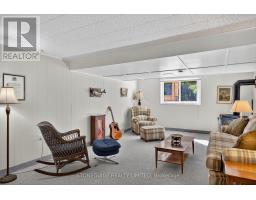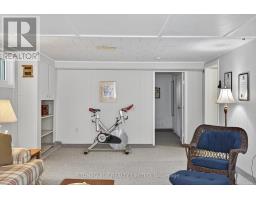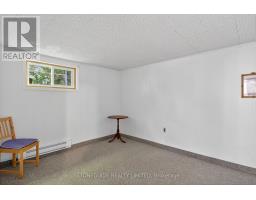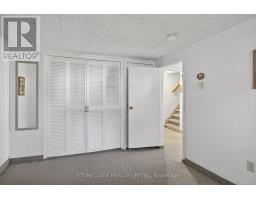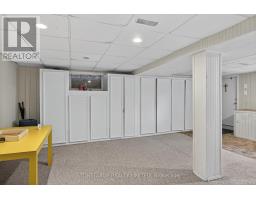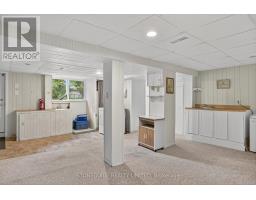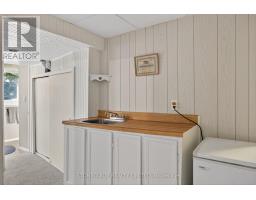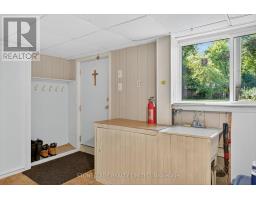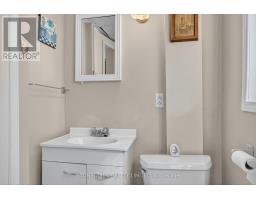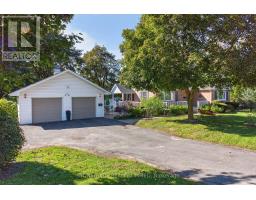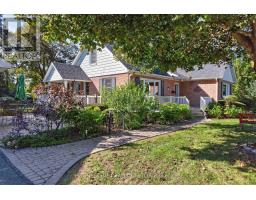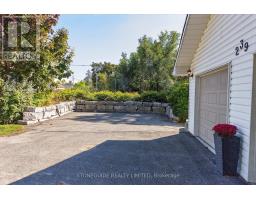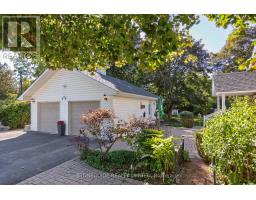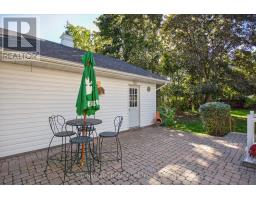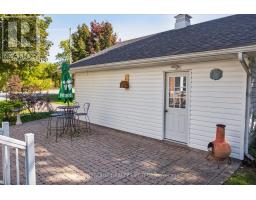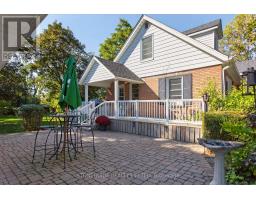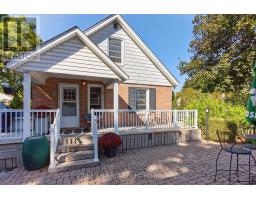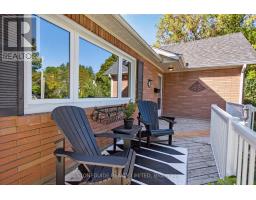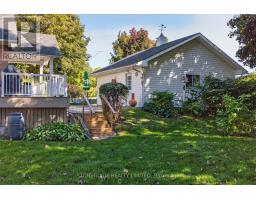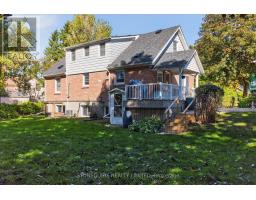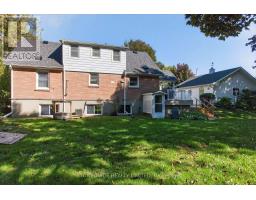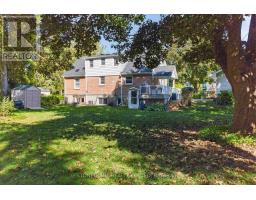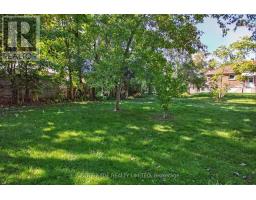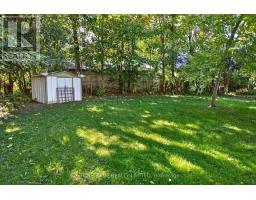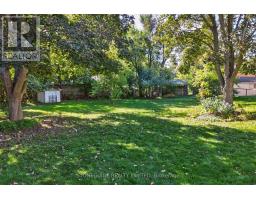3 Bedroom
3 Bathroom
1500 - 2000 sqft
Fireplace
Central Air Conditioning
Forced Air
$699,900
Here's a rare find. An East City charmer on a well treed 88' x 178' private lot. Offering move in convenience, this 3 bedroom home offers immediate occupancy. The main level offers an open concept feel with spacious eat in kitchen with work island, formal LR with cozy gas fireplace (hardwood under carpet) a newly updated 3 pc bath with laundry and third bedroom now used as a den. 2 large bedrooms on upper level, both with hardwood under carpet and a 3 pc bath with air message soaker tub. Primary enjoys a walk in closet and the second bedroom offers an unfinished bonus room above the living room. Lower level offers above grade windows in the rec room complete with gas woodstove, a 4th bedroom, 3 pc bathroom and walk up from the laundry. The detached garage was built in 2001. Some of the many updates include shingles '18, MF bath in '23 as well as windows and eave troughs. The wrap around porch offers a place to unwind and enjoy the community feel of East City. (id:61423)
Open House
This property has open houses!
Starts at:
1:00 pm
Ends at:
2:30 pm
Property Details
|
MLS® Number
|
X12437616 |
|
Property Type
|
Single Family |
|
Community Name
|
Ashburnham Ward 4 |
|
Parking Space Total
|
6 |
Building
|
Bathroom Total
|
3 |
|
Bedrooms Above Ground
|
2 |
|
Bedrooms Below Ground
|
1 |
|
Bedrooms Total
|
3 |
|
Amenities
|
Fireplace(s) |
|
Appliances
|
Garage Door Opener Remote(s), Dishwasher, Dryer, Garage Door Opener, Microwave, Stove, Refrigerator |
|
Basement Development
|
Finished |
|
Basement Features
|
Walk Out |
|
Basement Type
|
N/a (finished), N/a |
|
Construction Style Attachment
|
Detached |
|
Cooling Type
|
Central Air Conditioning |
|
Exterior Finish
|
Brick |
|
Fireplace Present
|
Yes |
|
Foundation Type
|
Concrete |
|
Heating Fuel
|
Natural Gas |
|
Heating Type
|
Forced Air |
|
Stories Total
|
2 |
|
Size Interior
|
1500 - 2000 Sqft |
|
Type
|
House |
|
Utility Water
|
Municipal Water |
Parking
Land
|
Acreage
|
No |
|
Sewer
|
Sanitary Sewer |
|
Size Depth
|
178 Ft |
|
Size Frontage
|
87 Ft ,10 In |
|
Size Irregular
|
87.9 X 178 Ft |
|
Size Total Text
|
87.9 X 178 Ft |
Rooms
| Level |
Type |
Length |
Width |
Dimensions |
|
Second Level |
Primary Bedroom |
6.51 m |
4.97 m |
6.51 m x 4.97 m |
|
Second Level |
Bedroom |
3.36 m |
4.63 m |
3.36 m x 4.63 m |
|
Second Level |
Other |
5.28 m |
4.57 m |
5.28 m x 4.57 m |
|
Second Level |
Bathroom |
1.82 m |
3.37 m |
1.82 m x 3.37 m |
|
Basement |
Recreational, Games Room |
6.71 m |
6.14 m |
6.71 m x 6.14 m |
|
Basement |
Recreational, Games Room |
7.06 m |
3.98 m |
7.06 m x 3.98 m |
|
Basement |
Bathroom |
1.28 m |
2.81 m |
1.28 m x 2.81 m |
|
Basement |
Utility Room |
2.52 m |
1.6 m |
2.52 m x 1.6 m |
|
Basement |
Bedroom |
3.05 m |
3.98 m |
3.05 m x 3.98 m |
|
Main Level |
Living Room |
6.1 m |
4.48 m |
6.1 m x 4.48 m |
|
Main Level |
Kitchen |
3.13 m |
4.89 m |
3.13 m x 4.89 m |
|
Main Level |
Office |
4.1 m |
4.5 m |
4.1 m x 4.5 m |
|
Main Level |
Dining Room |
3.84 m |
6.15 m |
3.84 m x 6.15 m |
|
Main Level |
Bathroom |
2.01 m |
2.97 m |
2.01 m x 2.97 m |
https://www.realtor.ca/real-estate/28935434/239-rogers-street-peterborough-ashburnham-ward-4-ashburnham-ward-4
