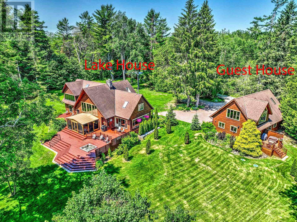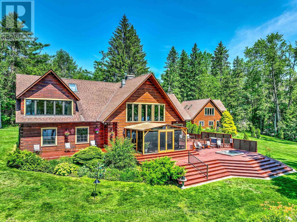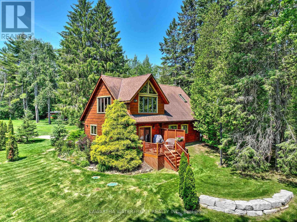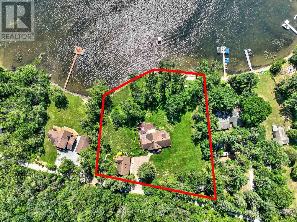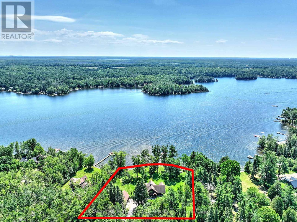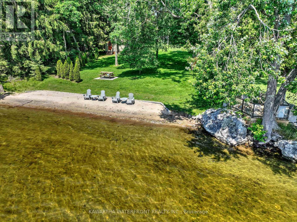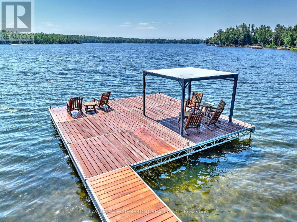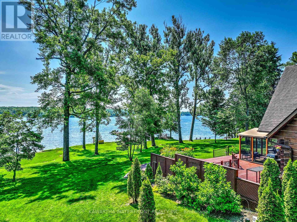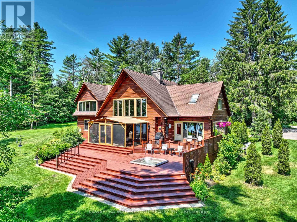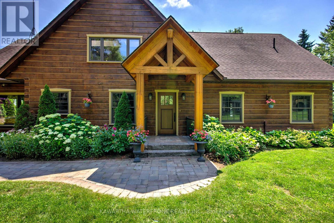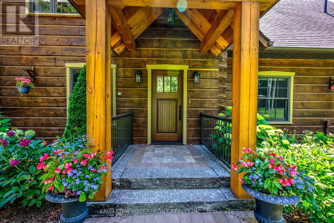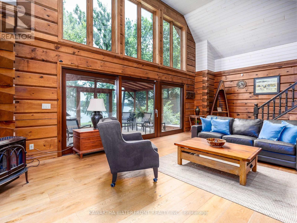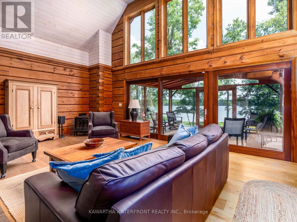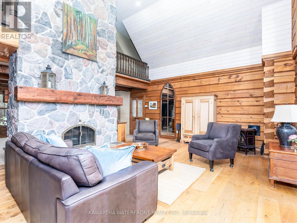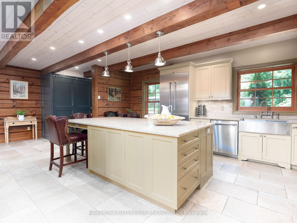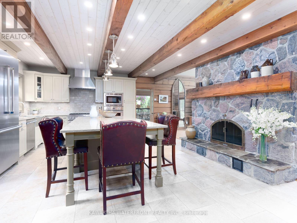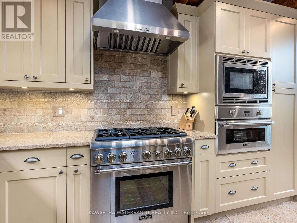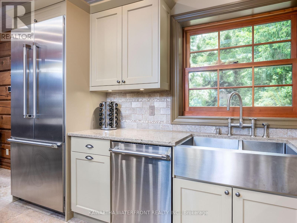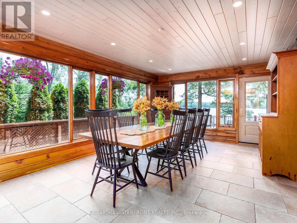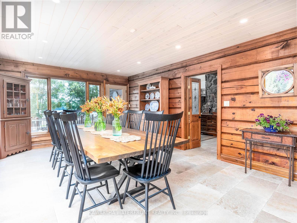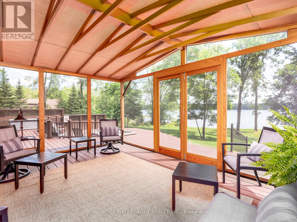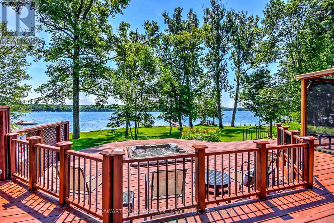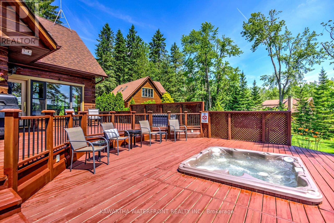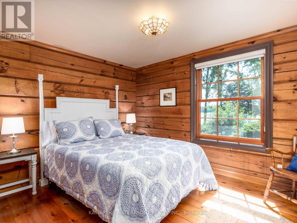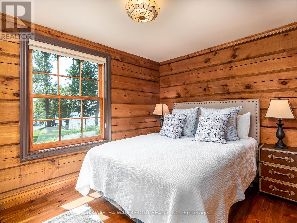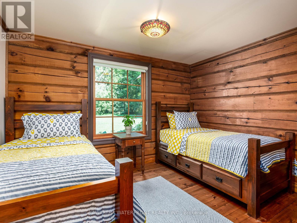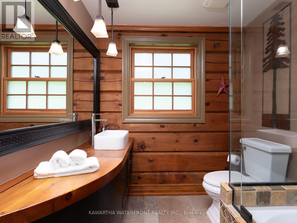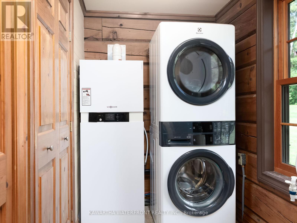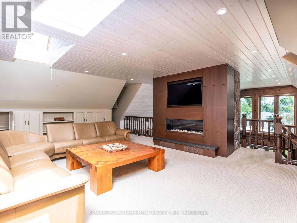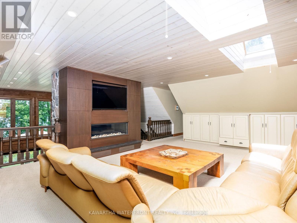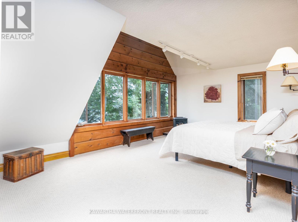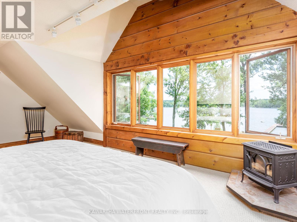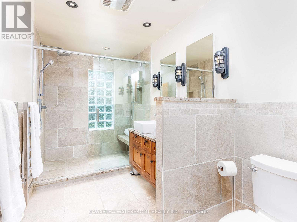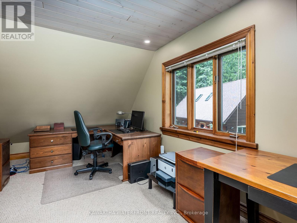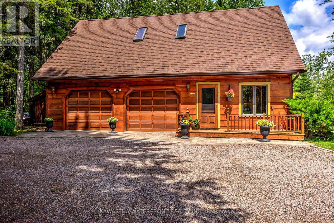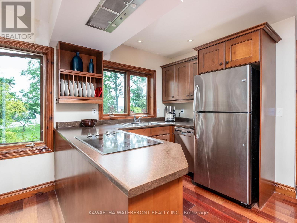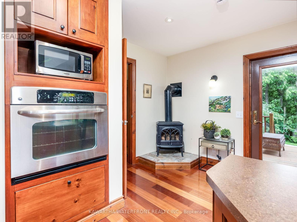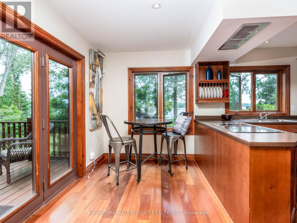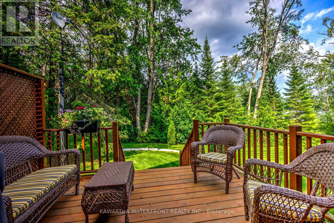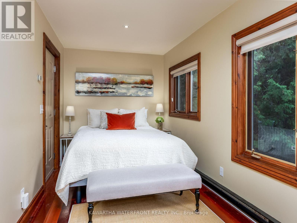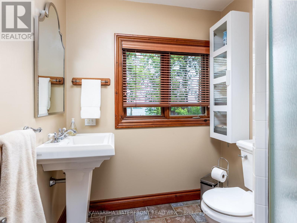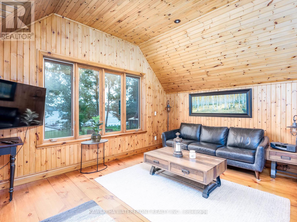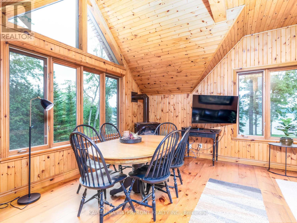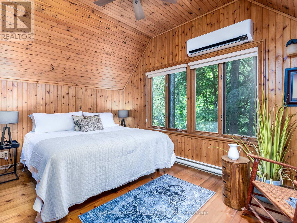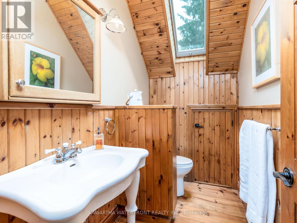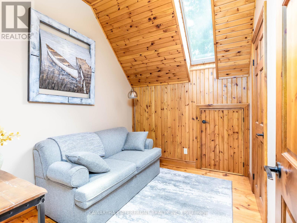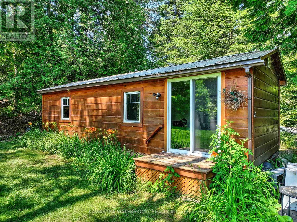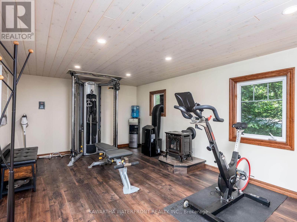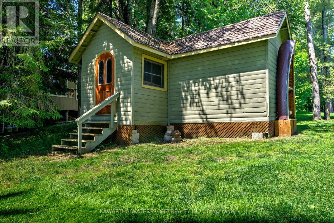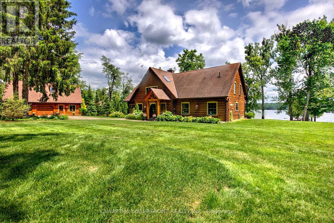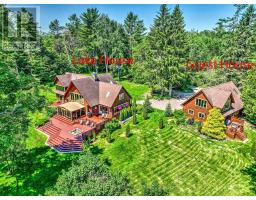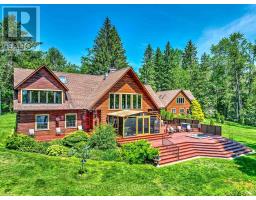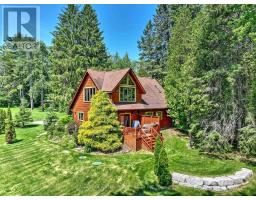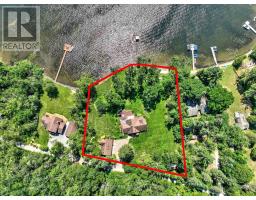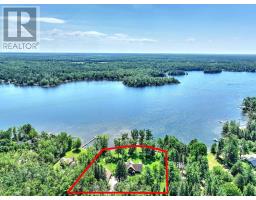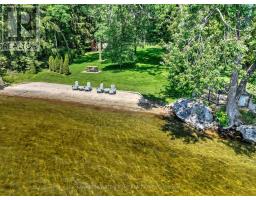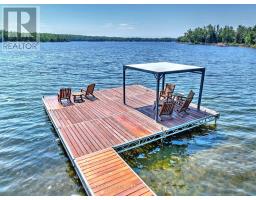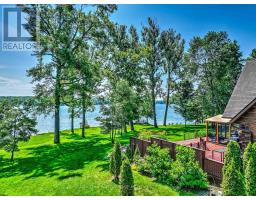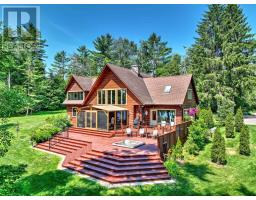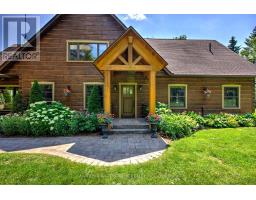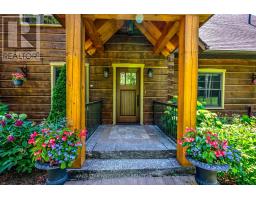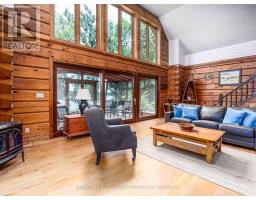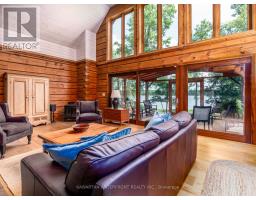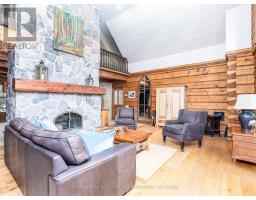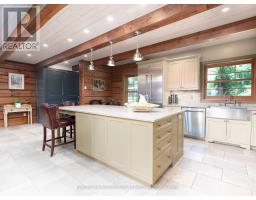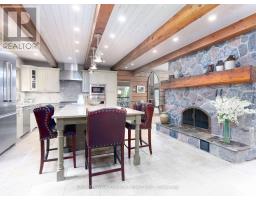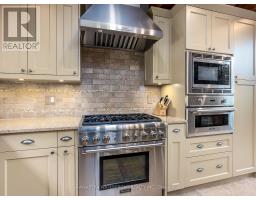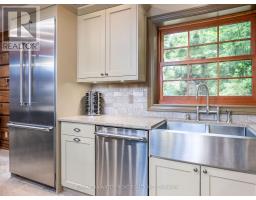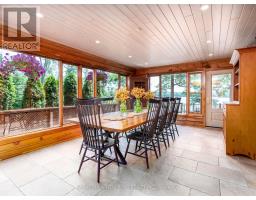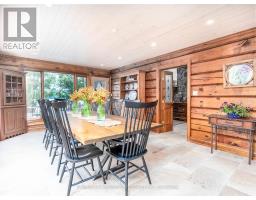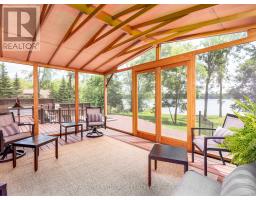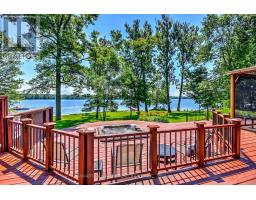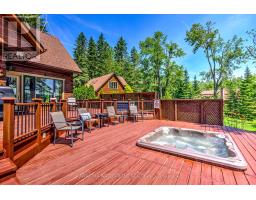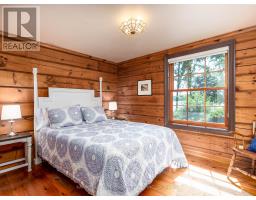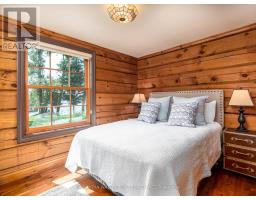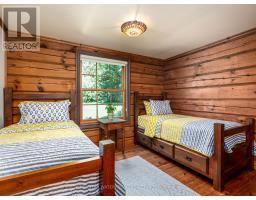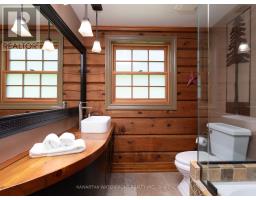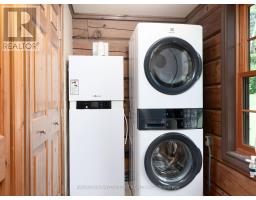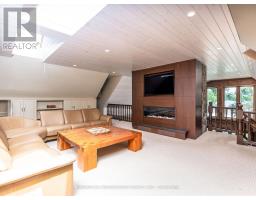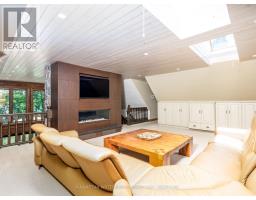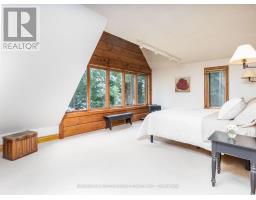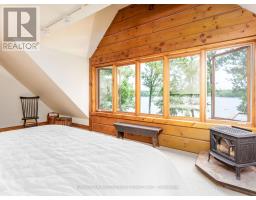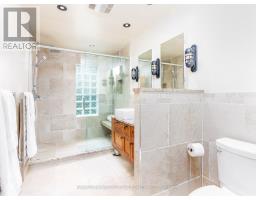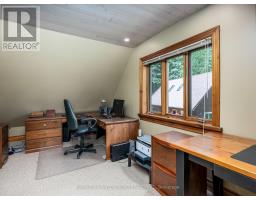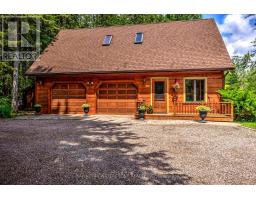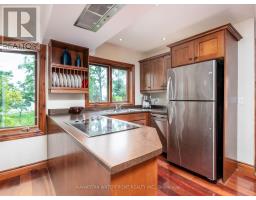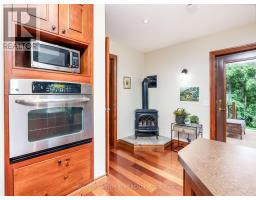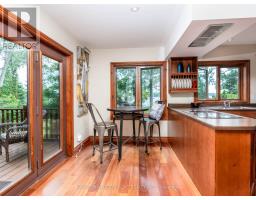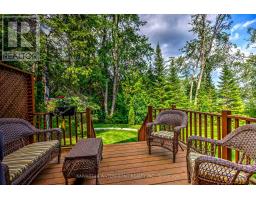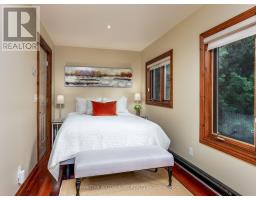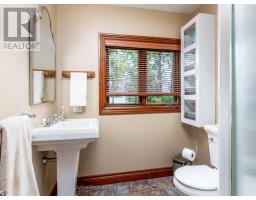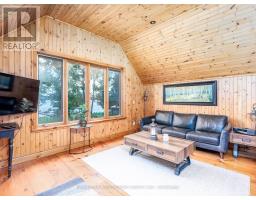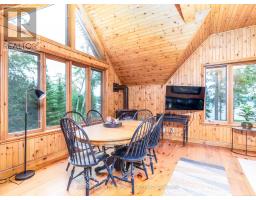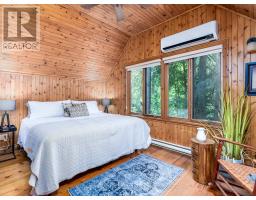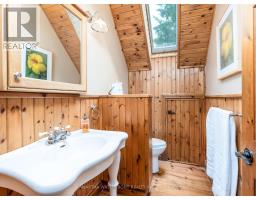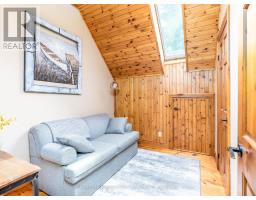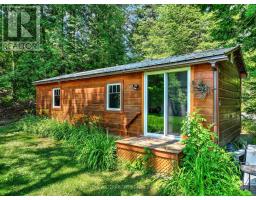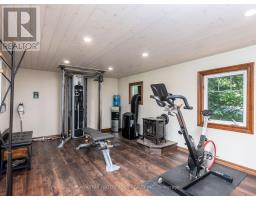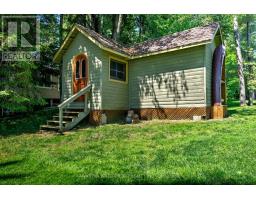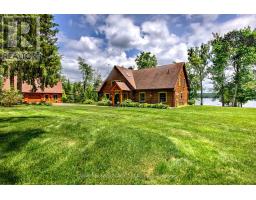6 Bedroom
4 Bathroom
3500 - 5000 sqft
Fireplace
Radiant Heat
Waterfront
Landscaped, Lawn Sprinkler
$2,749,000
This Lake House is a True North Log Home, and along with an exceedingly rare, fully permitted and winterized Guest House is a landmark property on beautiful Shadow Lake. Its setting on a large, level, beautifully landscaped and extremely private 1.7 acre lot with 302 ft of sandy waterfront provides a palpable sense of grandeur. The property is designed to easily accommodate large groups of family and friends, with the Lake House and Guest House providing a combined 3,870 feet of above-grade living area with six bedrooms and four bathrooms. There are a multitude of gathering places for use in every season, including the Great Room with its floor-to-ceiling windows and the spectacular chef's kitchen with its large granite island and Thermador appliances, both of which benefit from the ambience of the two-sided granite wood-burning fireplace. The spacious dining room is framed on three sides by windows. The second level is highlighted by a home theatre room, a two person office, and a Primary that affords exquisite vistas of the property, a cozy propane stove, and a gorgeous 5 pc ensuite. The large wrap-around and multi-layered deck features a screened sunroom and a spa, and the expansive platform with a gazebo at the end of the dock is perfect for summer cocktails. The Lake House is exceptionally comfortable in the winter months with luxurious in-floor heating throughout the main living areas, a propane stove in the Great Room, and hot water radiators in the main floor bedrooms. The Guest House was built around the double garage and is also spectacular, with a kitchen, deck and 3 pc bathroom on the main level, while the second floor features high-ceilinged living and dining areas, a Primary with a King-sized bed, a 2 pc bathroom and a Den. The Guest Home is serviced by a new septic system. An underground sprinkler system keeps the grounds lush, and there is plenty of level area for a sports or beach volleyball court. A heated detached gym completes the picture. (id:61423)
Property Details
|
MLS® Number
|
X12269923 |
|
Property Type
|
Single Family |
|
Community Name
|
Laxton/Digby/Longford |
|
Easement
|
Unknown |
|
Equipment Type
|
Propane Tank |
|
Features
|
Irregular Lot Size, Level |
|
Parking Space Total
|
7 |
|
Rental Equipment Type
|
Propane Tank |
|
Structure
|
Deck, Dock |
|
View Type
|
Lake View, Direct Water View |
|
Water Front Name
|
Shadow Lake |
|
Water Front Type
|
Waterfront |
Building
|
Bathroom Total
|
4 |
|
Bedrooms Above Ground
|
6 |
|
Bedrooms Total
|
6 |
|
Age
|
31 To 50 Years |
|
Amenities
|
Fireplace(s) |
|
Appliances
|
Hot Tub, Central Vacuum, Water Softener, Water Heater - Tankless, All, Furniture, Window Coverings |
|
Construction Style Attachment
|
Detached |
|
Construction Style Other
|
Seasonal |
|
Exterior Finish
|
Wood |
|
Fireplace Present
|
Yes |
|
Fireplace Total
|
5 |
|
Foundation Type
|
Slab |
|
Half Bath Total
|
1 |
|
Heating Fuel
|
Propane |
|
Heating Type
|
Radiant Heat |
|
Stories Total
|
2 |
|
Size Interior
|
3500 - 5000 Sqft |
|
Type
|
House |
|
Utility Power
|
Generator |
Parking
Land
|
Access Type
|
Year-round Access, Private Docking |
|
Acreage
|
No |
|
Landscape Features
|
Landscaped, Lawn Sprinkler |
|
Sewer
|
Septic System |
|
Size Depth
|
322 Ft |
|
Size Frontage
|
302 Ft |
|
Size Irregular
|
302 X 322 Ft ; 322' X 302' X 205' X 308' |
|
Size Total Text
|
302 X 322 Ft ; 322' X 302' X 205' X 308'|1/2 - 1.99 Acres |
|
Surface Water
|
Lake/pond |
|
Zoning Description
|
R2 |
Rooms
| Level |
Type |
Length |
Width |
Dimensions |
|
Second Level |
Family Room |
5.82 m |
10.09 m |
5.82 m x 10.09 m |
|
Second Level |
Primary Bedroom |
5.33 m |
6.13 m |
5.33 m x 6.13 m |
|
Second Level |
Bathroom |
1.83 m |
3.9 m |
1.83 m x 3.9 m |
|
Second Level |
Office |
5.91 m |
2.93 m |
5.91 m x 2.93 m |
|
Second Level |
Family Room |
3.28 m |
3.5 m |
3.28 m x 3.5 m |
|
Second Level |
Dining Room |
4.22 m |
3.29 m |
4.22 m x 3.29 m |
|
Second Level |
Primary Bedroom |
2.81 m |
4.41 m |
2.81 m x 4.41 m |
|
Second Level |
Den |
2.38 m |
2.86 m |
2.38 m x 2.86 m |
|
Second Level |
Bathroom |
1.38 m |
2.43 m |
1.38 m x 2.43 m |
|
Main Level |
Living Room |
5.36 m |
8.14 m |
5.36 m x 8.14 m |
|
Main Level |
Kitchen |
4.2 m |
2.56 m |
4.2 m x 2.56 m |
|
Main Level |
Eating Area |
4.2 m |
1.98 m |
4.2 m x 1.98 m |
|
Main Level |
Bathroom |
2.14 m |
1.92 m |
2.14 m x 1.92 m |
|
Main Level |
Dining Room |
6.16 m |
3.96 m |
6.16 m x 3.96 m |
|
Main Level |
Kitchen |
5.18 m |
8.14 m |
5.18 m x 8.14 m |
|
Main Level |
Bedroom |
3.39 m |
3.69 m |
3.39 m x 3.69 m |
|
Main Level |
Bedroom 2 |
3.39 m |
3.39 m |
3.39 m x 3.39 m |
|
Main Level |
Bedroom 3 |
3.11 m |
3.39 m |
3.11 m x 3.39 m |
|
Main Level |
Bathroom |
2.1 m |
2.65 m |
2.1 m x 2.65 m |
|
Main Level |
Laundry Room |
3.14 m |
3.66 m |
3.14 m x 3.66 m |
|
Main Level |
Sunroom |
3.53 m |
5.06 m |
3.53 m x 5.06 m |
|
Main Level |
Bedroom 4 |
4.71 m |
2.27 m |
4.71 m x 2.27 m |
https://www.realtor.ca/real-estate/28573637/24-courtland-road-kawartha-lakes-laxtondigbylongford-laxtondigbylongford
