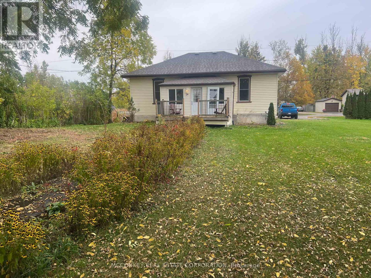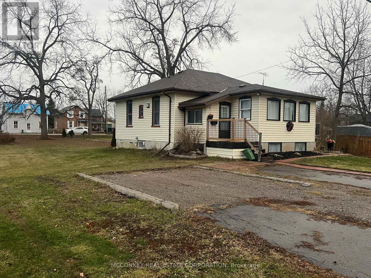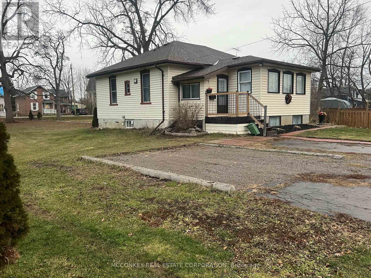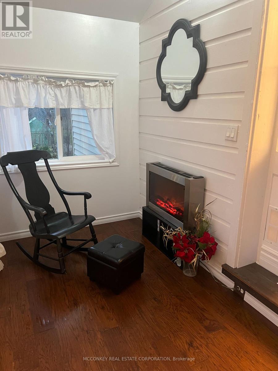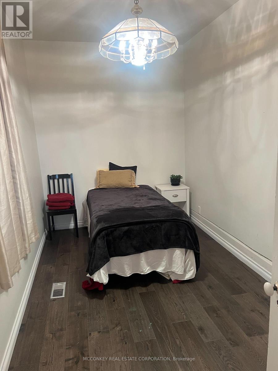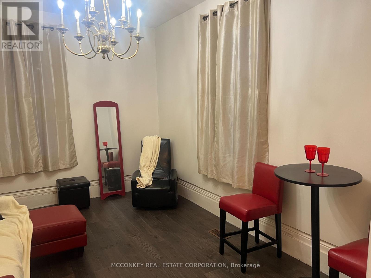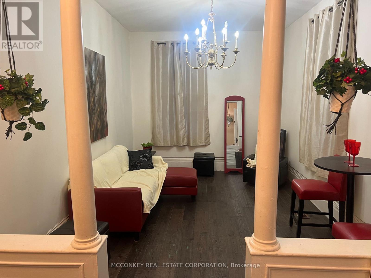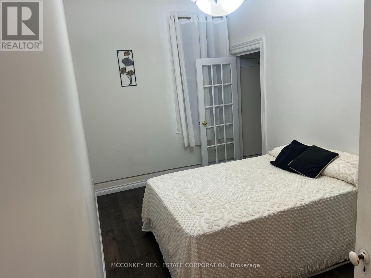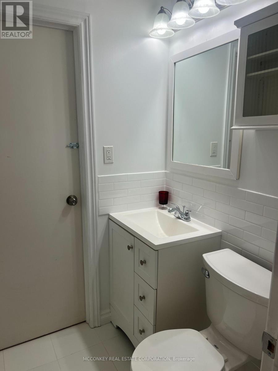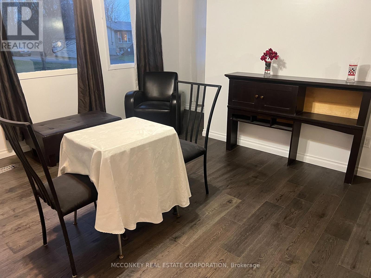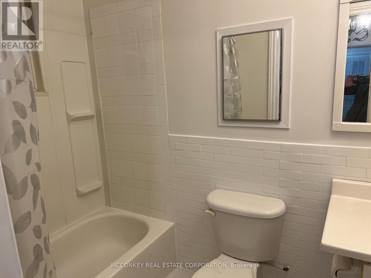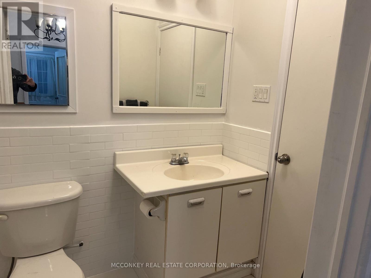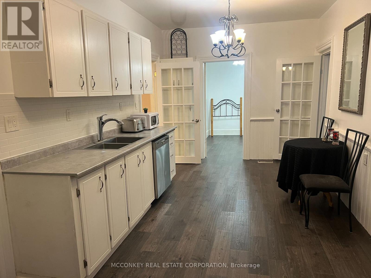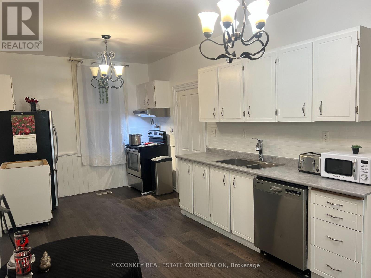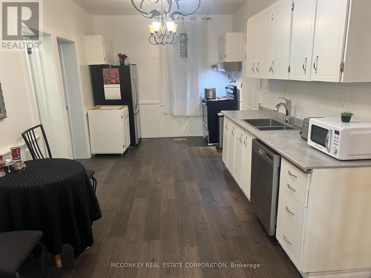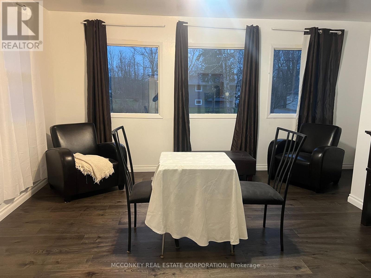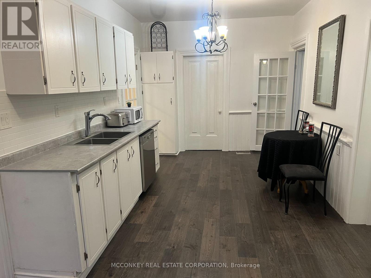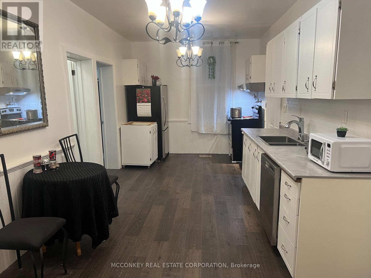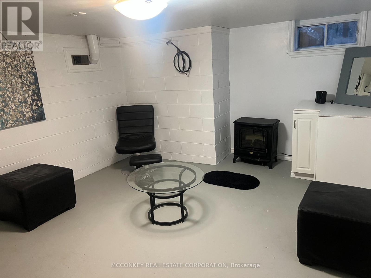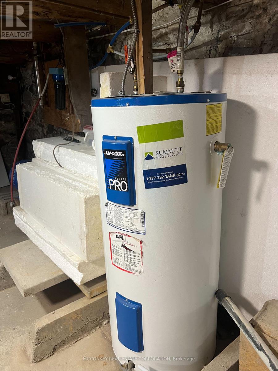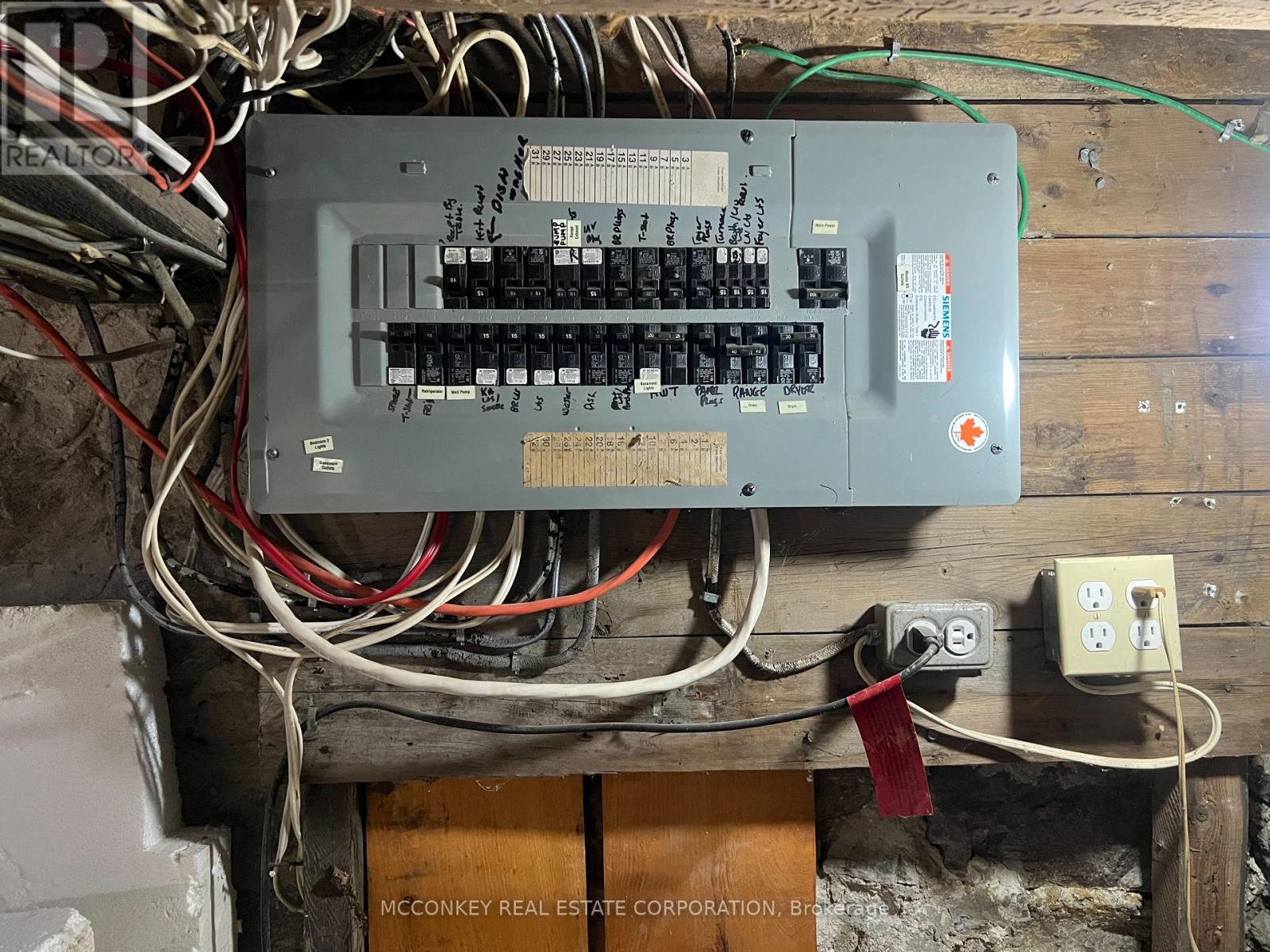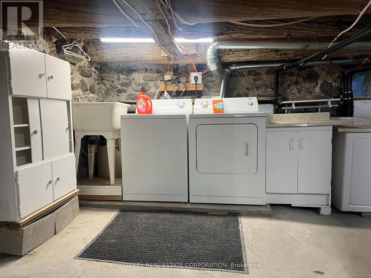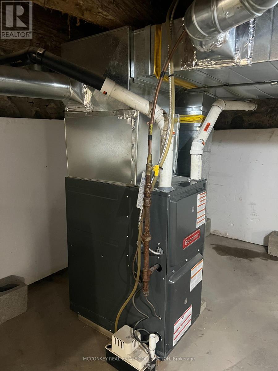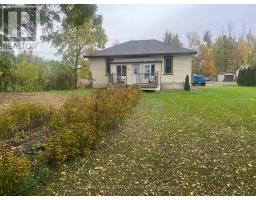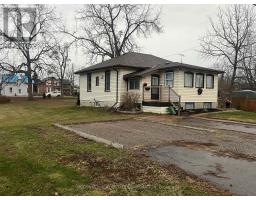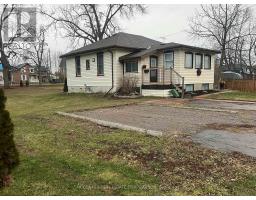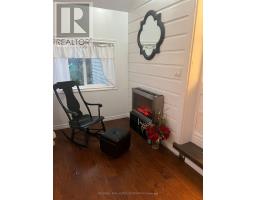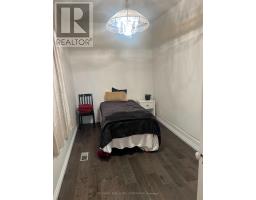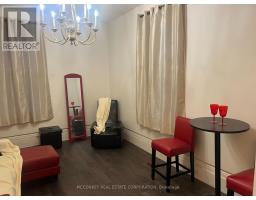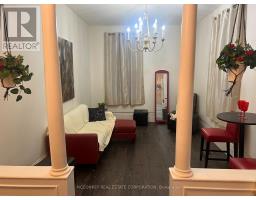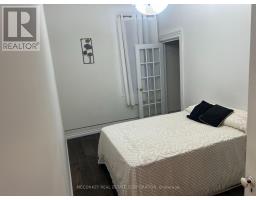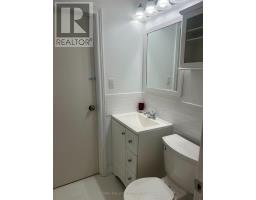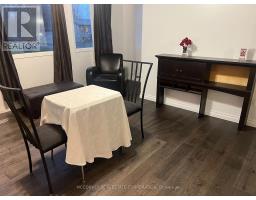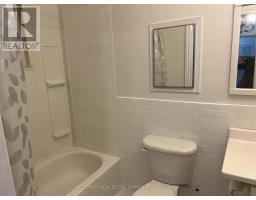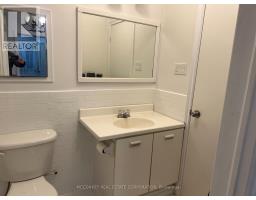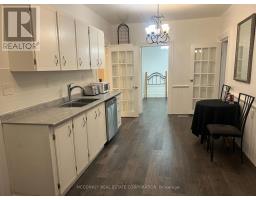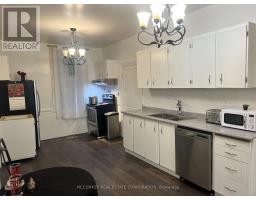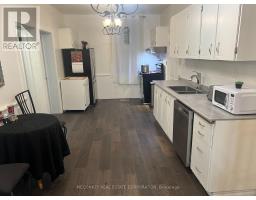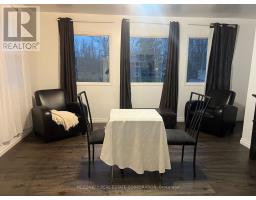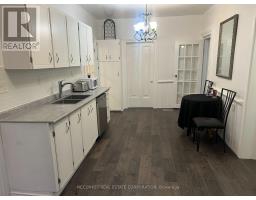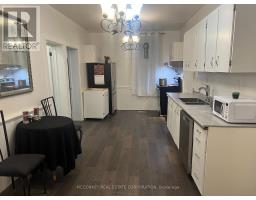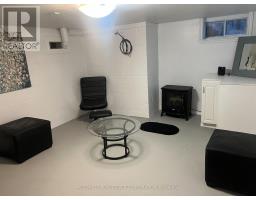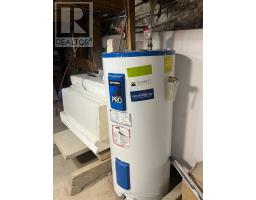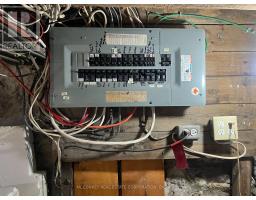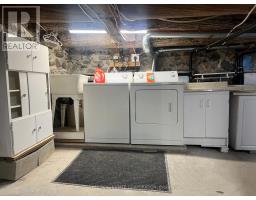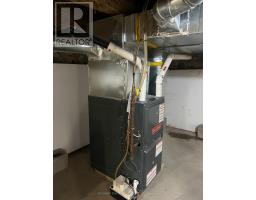3 Bedroom
2 Bathroom
1100 - 1500 sqft
Bungalow
Fireplace
None
Forced Air
$499,000
Charming Village Bungalow on an Oversized In-Town Lot! Welcome to 24 King St. West in the heart of the Village Omemee. This character filled, 3 bedroom bungalow sits on an impressive 131 ft. x 165 ft. lot, offering exceptional space and privacy. The property fronts onto King St. and extends all the way back to Mary St. - rare for an in-town home. Inside, you will find soaring 10 ft. ceilings, warm original details, and a comfortable layout perfect for families, downsizers or those looking for a peaceful small-town lifestyle. The home is equipped with forced air natural gas heating and offers plenty of potential to make it your own. Located within walking distance to all village amenities, including shops, parks, schools and the scenic trail system, this home blends convenience with country charm. A fantastic opportunity to enjoy spacious in-town living at an affordable price. (id:61423)
Property Details
|
MLS® Number
|
X12581726 |
|
Property Type
|
Single Family |
|
Community Name
|
Omemee |
|
Amenities Near By
|
Schools |
|
Equipment Type
|
Water Heater - Electric, Water Heater |
|
Features
|
Flat Site, Carpet Free |
|
Parking Space Total
|
3 |
|
Rental Equipment Type
|
Water Heater - Electric, Water Heater |
Building
|
Bathroom Total
|
2 |
|
Bedrooms Above Ground
|
3 |
|
Bedrooms Total
|
3 |
|
Age
|
100+ Years |
|
Amenities
|
Fireplace(s) |
|
Appliances
|
All, Window Coverings |
|
Architectural Style
|
Bungalow |
|
Basement Development
|
Unfinished |
|
Basement Type
|
Full (unfinished) |
|
Construction Style Attachment
|
Detached |
|
Cooling Type
|
None |
|
Exterior Finish
|
Vinyl Siding |
|
Fireplace Present
|
Yes |
|
Foundation Type
|
Stone |
|
Half Bath Total
|
1 |
|
Heating Fuel
|
Natural Gas |
|
Heating Type
|
Forced Air |
|
Stories Total
|
1 |
|
Size Interior
|
1100 - 1500 Sqft |
|
Type
|
House |
|
Utility Water
|
Dug Well |
Parking
Land
|
Acreage
|
No |
|
Land Amenities
|
Schools |
|
Sewer
|
Sanitary Sewer |
|
Size Depth
|
165 Ft |
|
Size Frontage
|
132 Ft |
|
Size Irregular
|
132 X 165 Ft |
|
Size Total Text
|
132 X 165 Ft |
|
Zoning Description
|
R1 |
Rooms
| Level |
Type |
Length |
Width |
Dimensions |
|
Basement |
Laundry Room |
3.65 m |
3.04 m |
3.65 m x 3.04 m |
|
Main Level |
Sunroom |
4.87 m |
1.82 m |
4.87 m x 1.82 m |
|
Main Level |
Living Room |
4.41 m |
3.14 m |
4.41 m x 3.14 m |
|
Main Level |
Kitchen |
6.4 m |
2.97 m |
6.4 m x 2.97 m |
|
Main Level |
Primary Bedroom |
4.49 m |
2.48 m |
4.49 m x 2.48 m |
|
Main Level |
Bedroom |
4.49 m |
2.48 m |
4.49 m x 2.48 m |
|
Main Level |
Bedroom |
3.37 m |
2.51 m |
3.37 m x 2.51 m |
|
Main Level |
Bathroom |
2.74 m |
1.82 m |
2.74 m x 1.82 m |
|
Main Level |
Family Room |
4.11 m |
3.96 m |
4.11 m x 3.96 m |
|
Main Level |
Bathroom |
2.13 m |
1.52 m |
2.13 m x 1.52 m |
Utilities
|
Cable
|
Available |
|
Electricity
|
Installed |
|
Sewer
|
Installed |
https://www.realtor.ca/real-estate/29142127/24-king-street-w-kawartha-lakes-omemee-omemee
