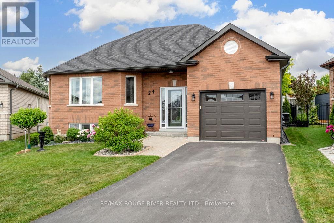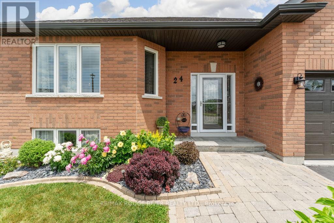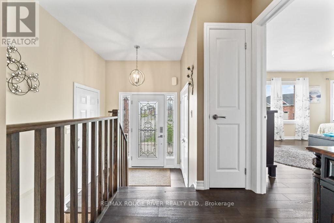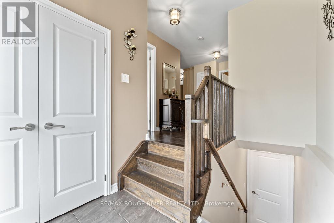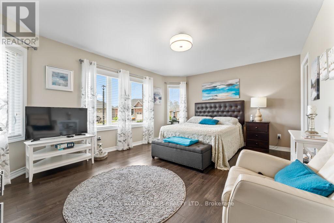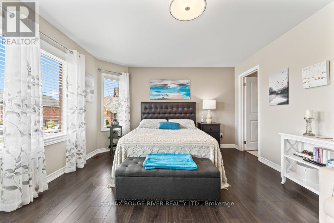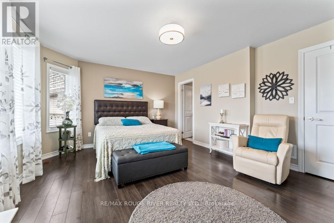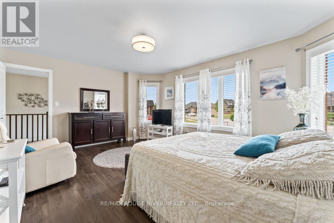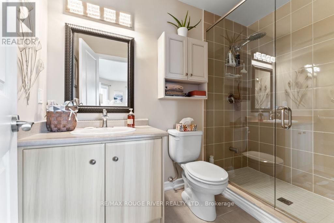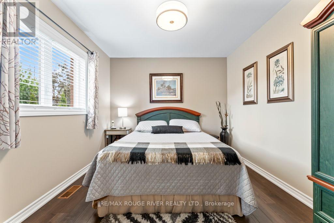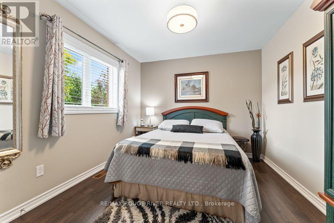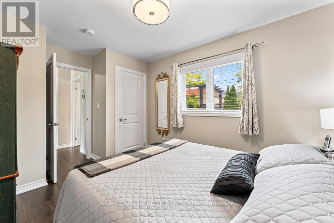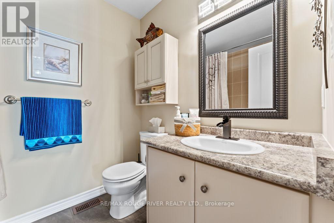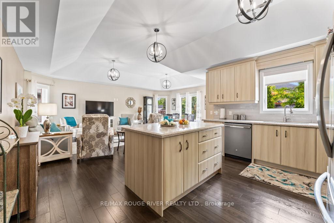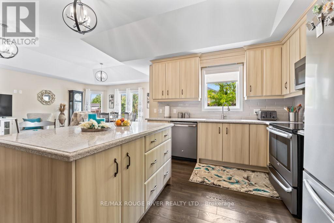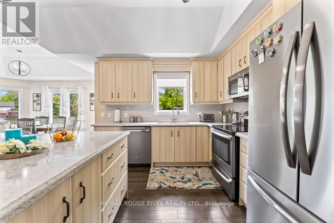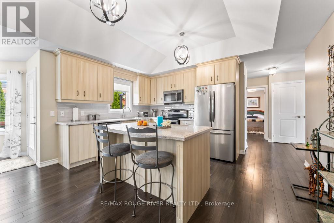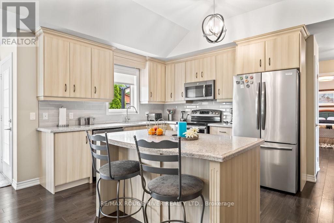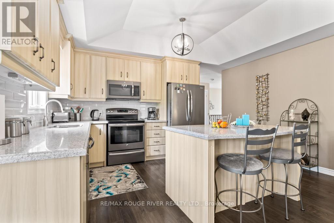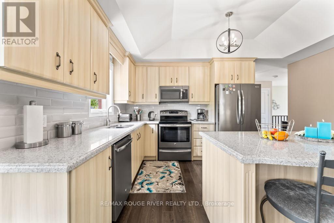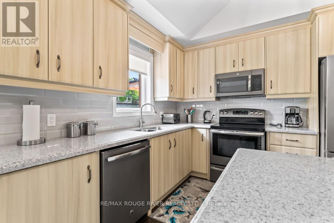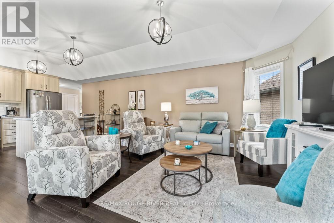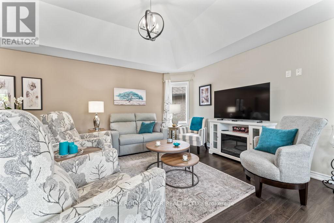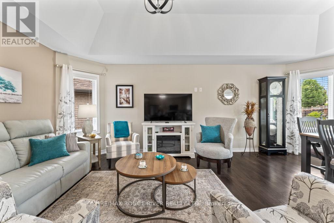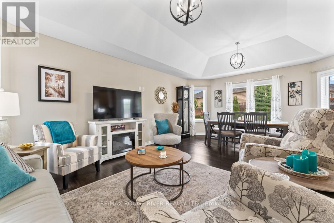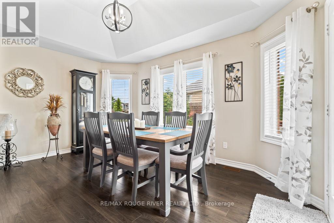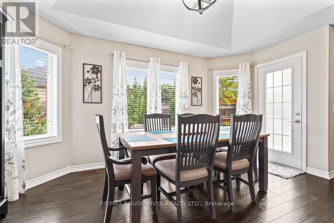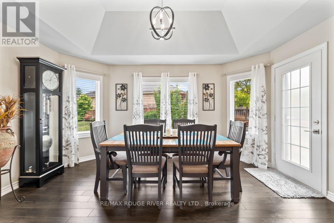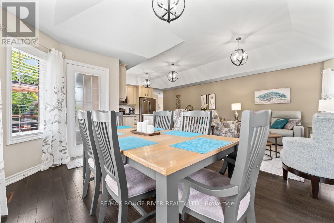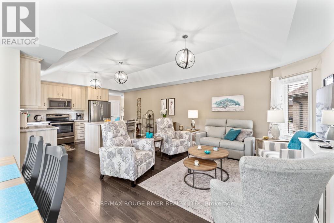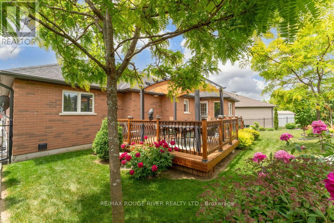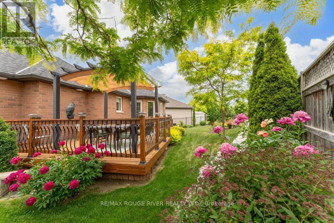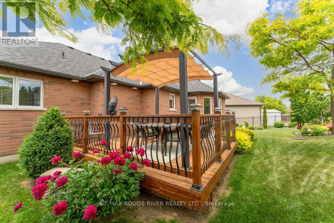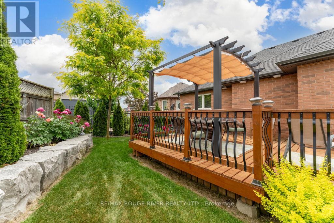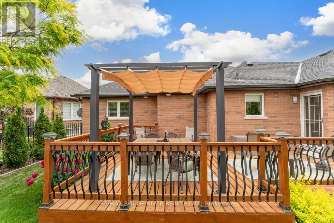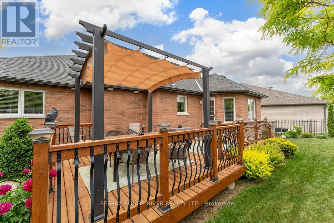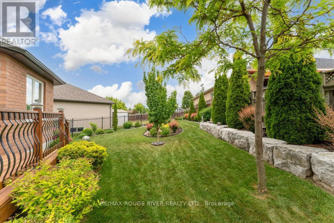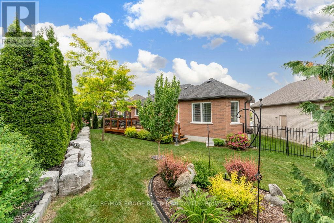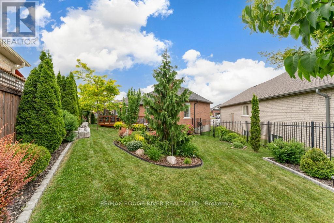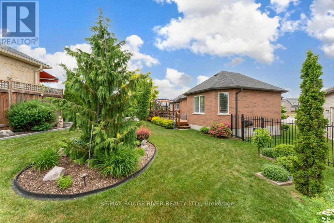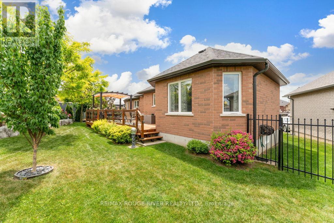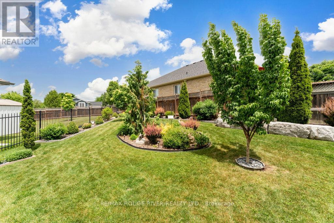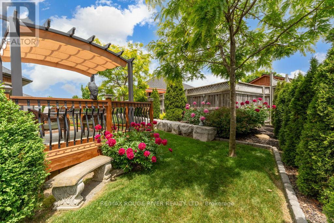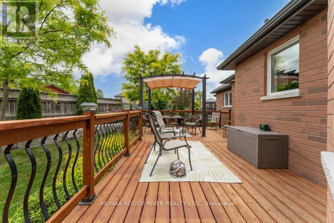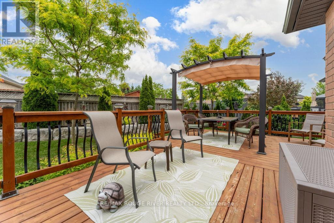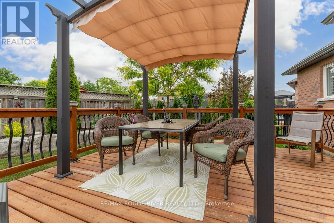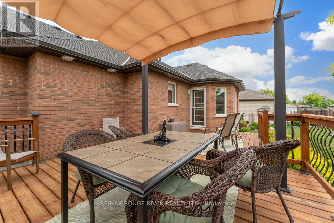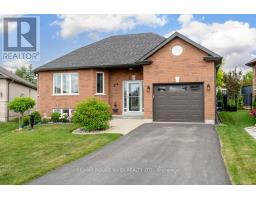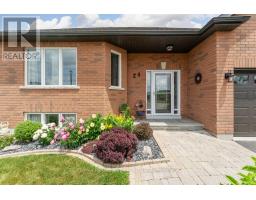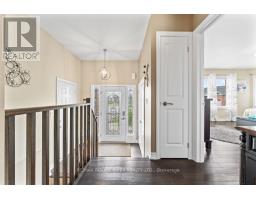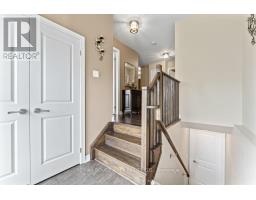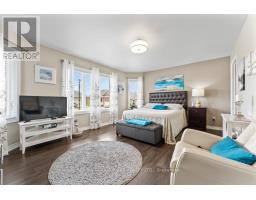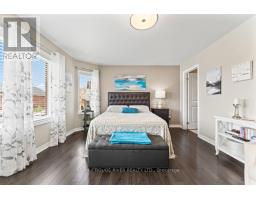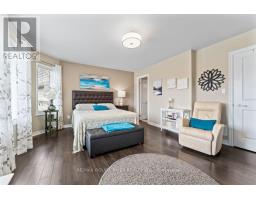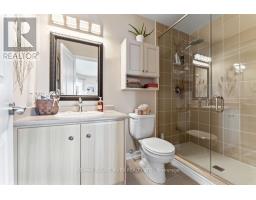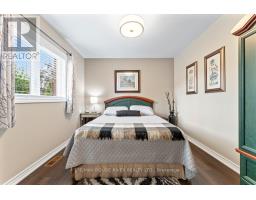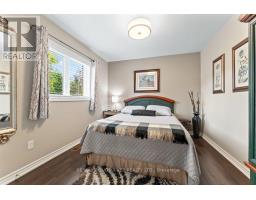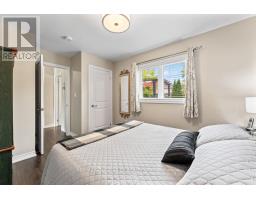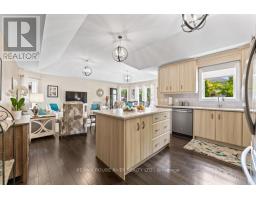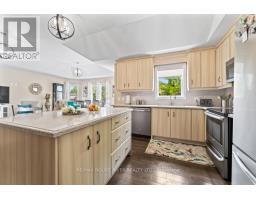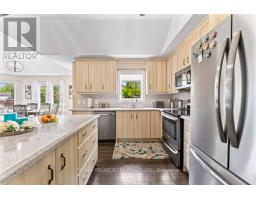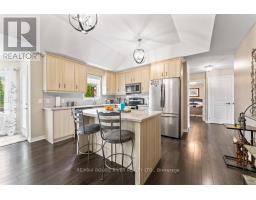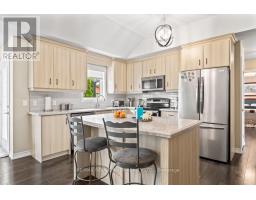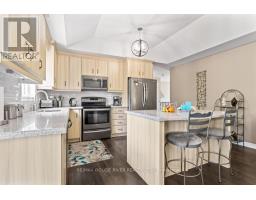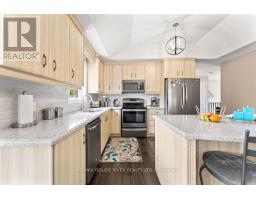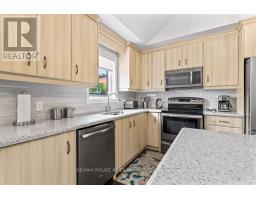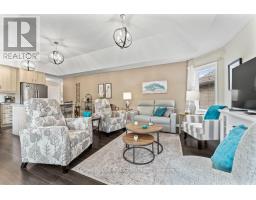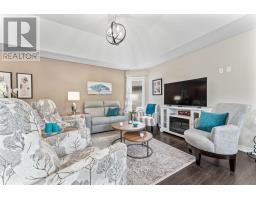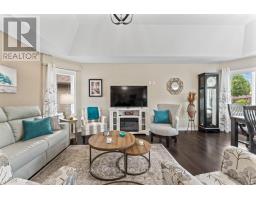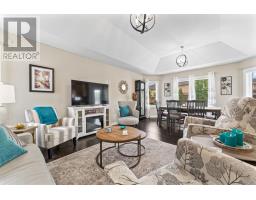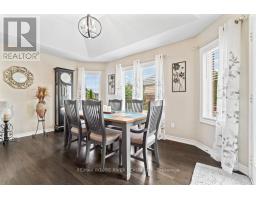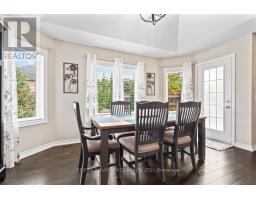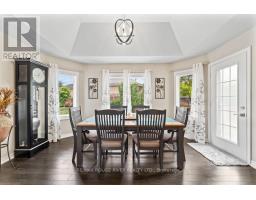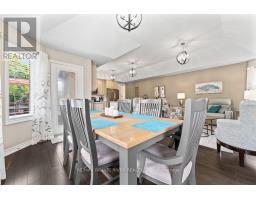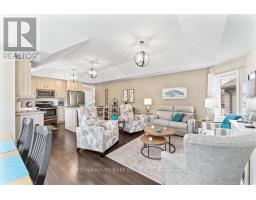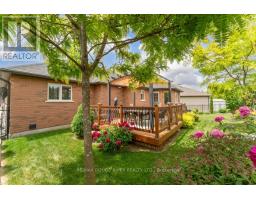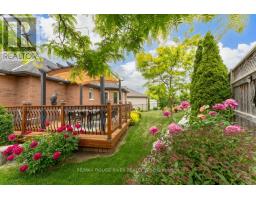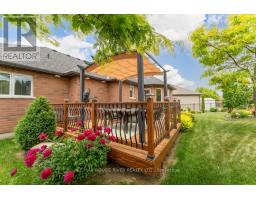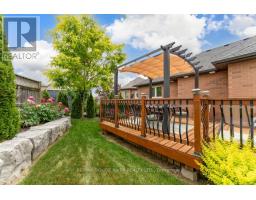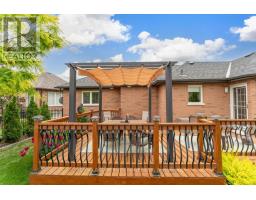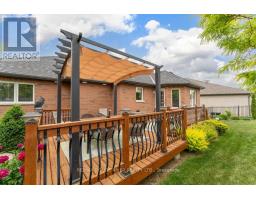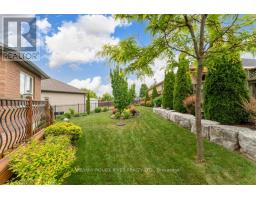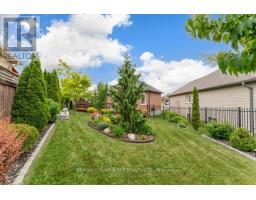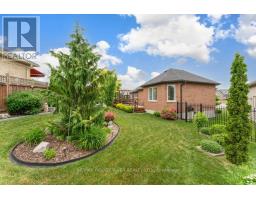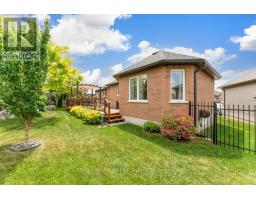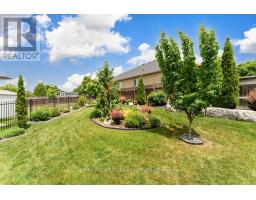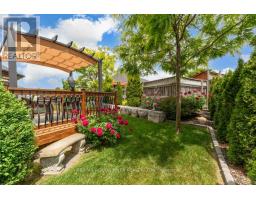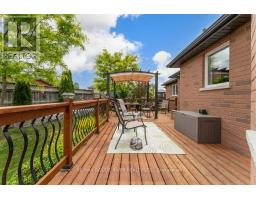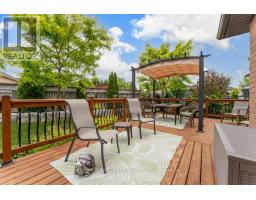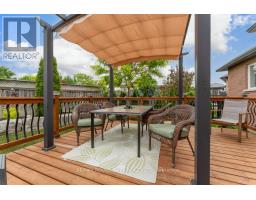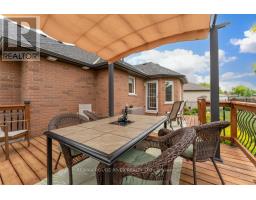2 Bedroom
2 Bathroom
1100 - 1500 sqft
Bungalow
Central Air Conditioning
Forced Air
Landscaped
$650,000
Welcome to this beautifully maintained all-brick bungalow, ideally located on a quiet, family-friendly cul-de-sac. Set on a large pie-shaped lot with no sidewalk, this home offers impressive curb appeal, recent top-to-bottom upgrades, and a bright, open-concept layout perfect for modern living. The main floor features soaring 10-foot vaulted ceilings in the kitchen and living room, creating a sense of space and elegance throughout. The upgraded kitchen is both stylish and functional, complete with quartz countertops, a center island, stainless steel appliances, and a brand new Frigidaire fridge. The adjoining family and dining areas are filled with natural light and flow seamlessly to a walkout deck, offering a beautiful view of the landscaped and fully fenced backyard. This home includes two generously sized bedrooms and two bathrooms. The spacious primary bedroom overlooks the front yard and includes a private three-piece ensuite and a large walk-in closet. The second bedroom features laminate flooring and a closet. Significant upgrades add even more value, including a new front entrance door, a new garage door with automatic opener, a wind-resistant roof installed just two years ago, and updated gutters and downspouts. The exterior shines with a newly installed deck and fencing, and interlocking brick accents that enhance the home's overall appeal. This is a rare opportunity to own a move-in ready bungalow in a desirable location with premium updates inside and out. Don't miss your chance to make this exceptional home your own! (id:61423)
Property Details
|
MLS® Number
|
X12230101 |
|
Property Type
|
Single Family |
|
Community Name
|
Lindsay |
|
Features
|
Cul-de-sac |
|
Parking Space Total
|
3 |
|
Structure
|
Deck |
Building
|
Bathroom Total
|
2 |
|
Bedrooms Above Ground
|
2 |
|
Bedrooms Total
|
2 |
|
Age
|
New Building |
|
Appliances
|
Garage Door Opener Remote(s), All, Dishwasher, Dryer, Garage Door Opener, Microwave, Stove, Washer, Window Coverings, Refrigerator |
|
Architectural Style
|
Bungalow |
|
Basement Development
|
Unfinished |
|
Basement Type
|
Full (unfinished) |
|
Construction Style Attachment
|
Detached |
|
Cooling Type
|
Central Air Conditioning |
|
Exterior Finish
|
Brick |
|
Flooring Type
|
Laminate |
|
Foundation Type
|
Unknown |
|
Heating Fuel
|
Natural Gas |
|
Heating Type
|
Forced Air |
|
Stories Total
|
1 |
|
Size Interior
|
1100 - 1500 Sqft |
|
Type
|
House |
|
Utility Water
|
Municipal Water |
Parking
Land
|
Acreage
|
No |
|
Fence Type
|
Fenced Yard |
|
Landscape Features
|
Landscaped |
|
Sewer
|
Sanitary Sewer |
|
Size Depth
|
122 Ft ,8 In |
|
Size Frontage
|
37 Ft ,1 In |
|
Size Irregular
|
37.1 X 122.7 Ft ; Irregular/pie Shaped |
|
Size Total Text
|
37.1 X 122.7 Ft ; Irregular/pie Shaped |
|
Surface Water
|
River/stream |
Rooms
| Level |
Type |
Length |
Width |
Dimensions |
|
Main Level |
Kitchen |
3.4 m |
4.48 m |
3.4 m x 4.48 m |
|
Main Level |
Primary Bedroom |
5.16 m |
3.75 m |
5.16 m x 3.75 m |
|
Main Level |
Bedroom 2 |
3.42 m |
2.95 m |
3.42 m x 2.95 m |
|
Main Level |
Living Room |
6.65 m |
4.45 m |
6.65 m x 4.45 m |
|
Main Level |
Dining Room |
6.55 m |
4.45 m |
6.55 m x 4.45 m |
https://www.realtor.ca/real-estate/28487668/24-milner-court-kawartha-lakes-lindsay-lindsay
