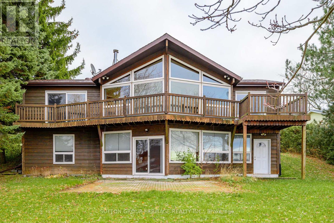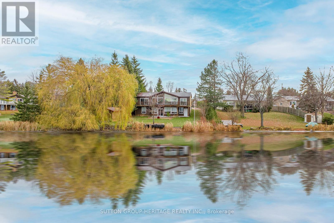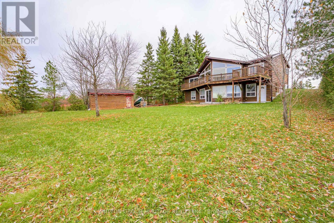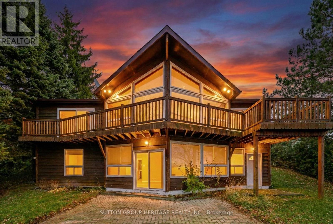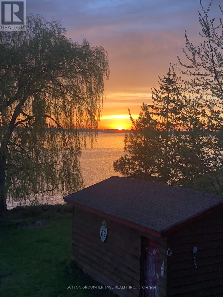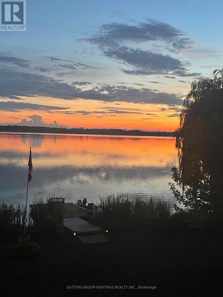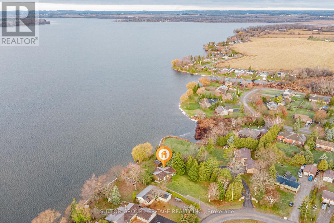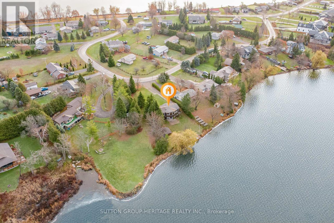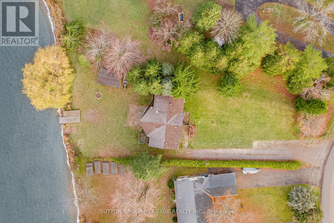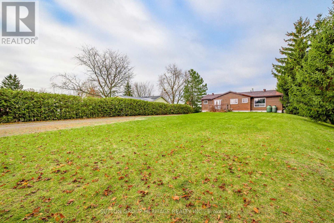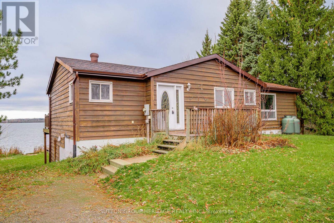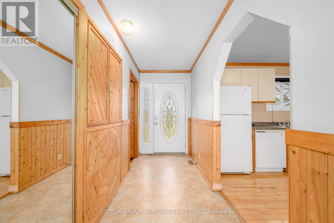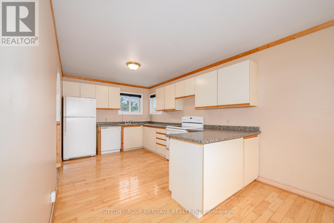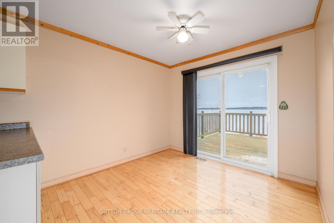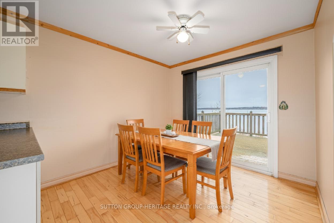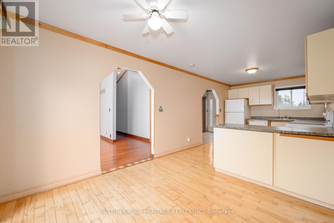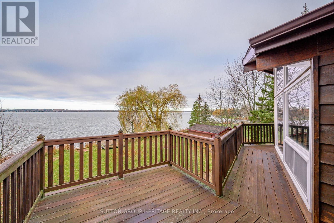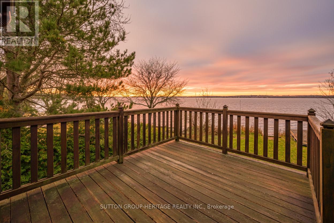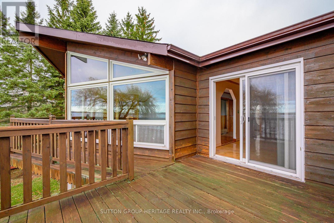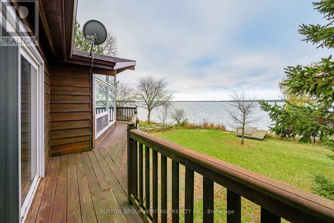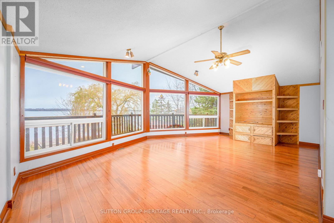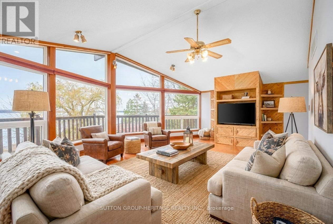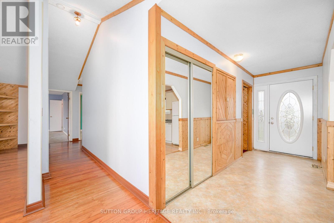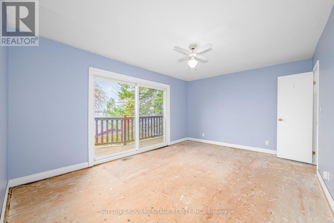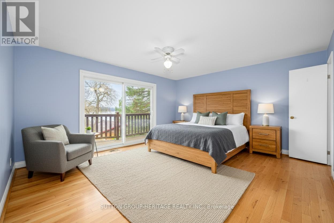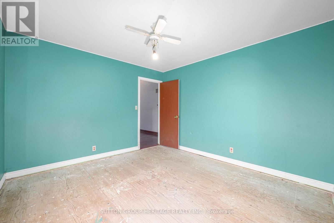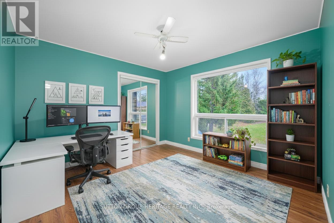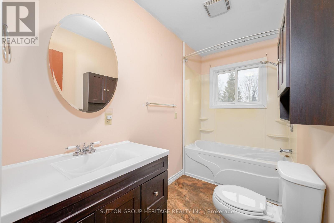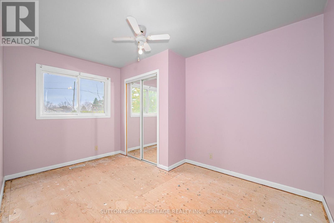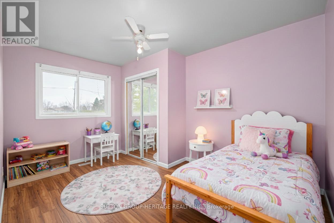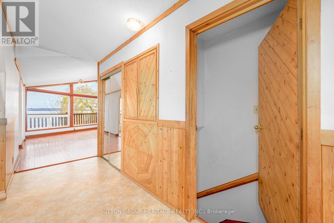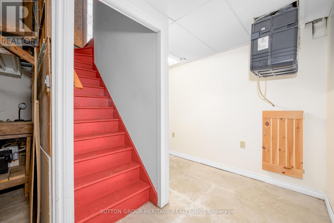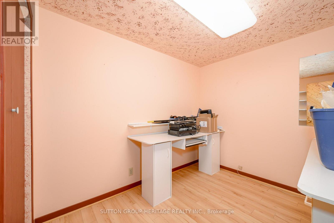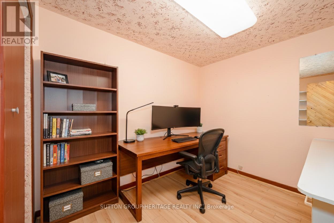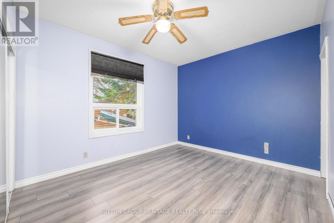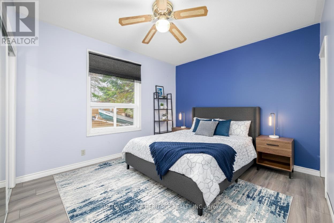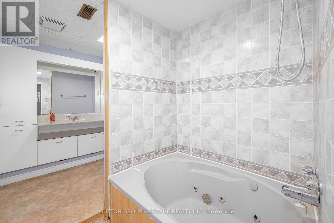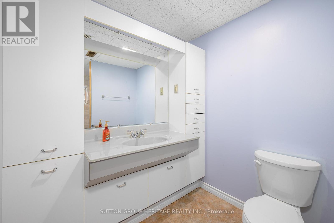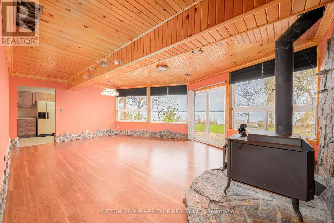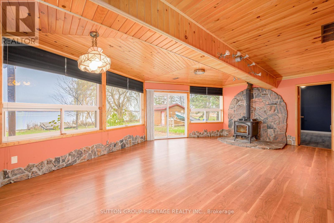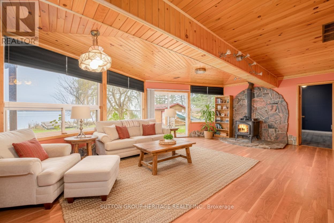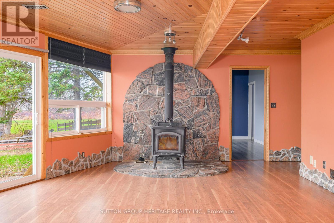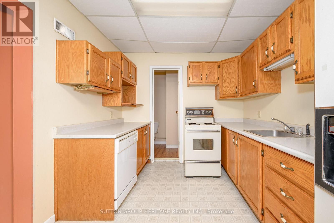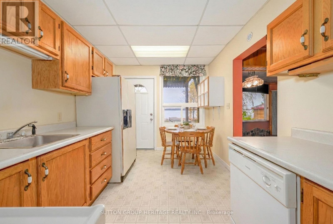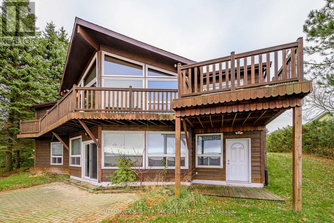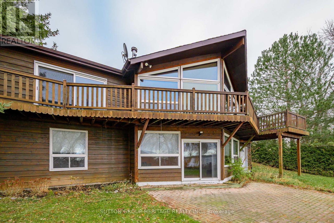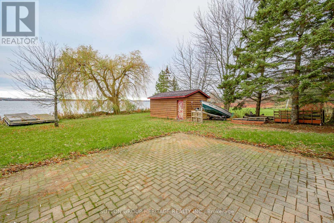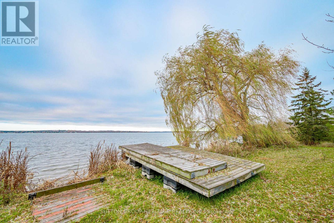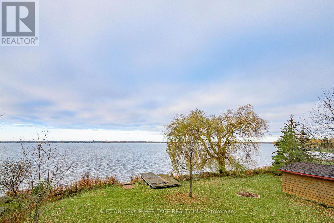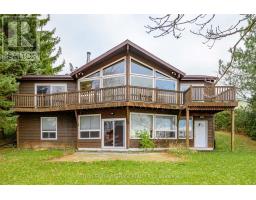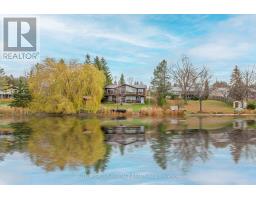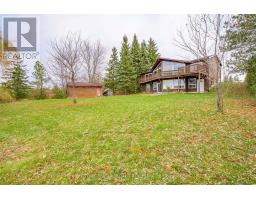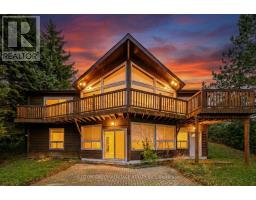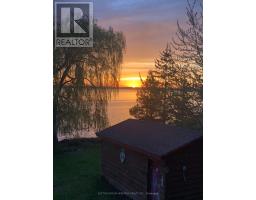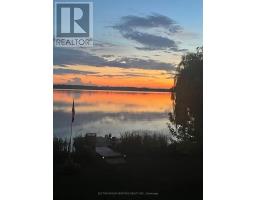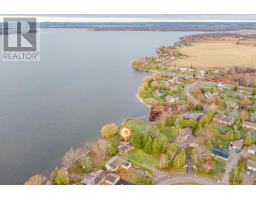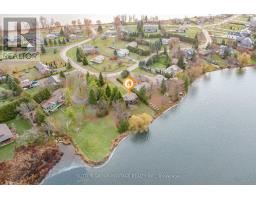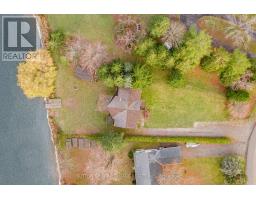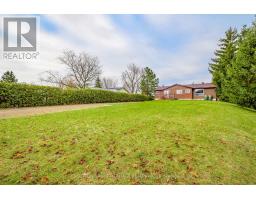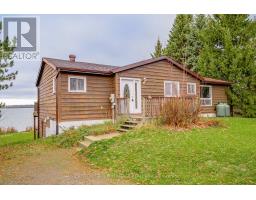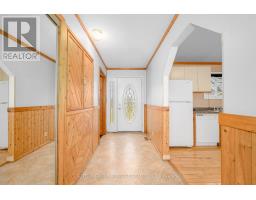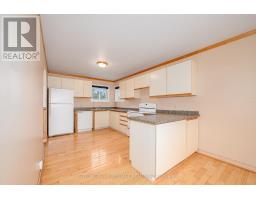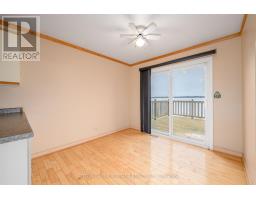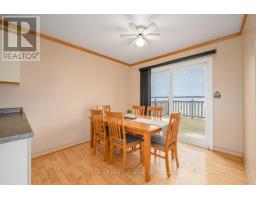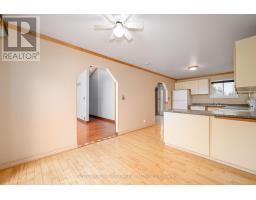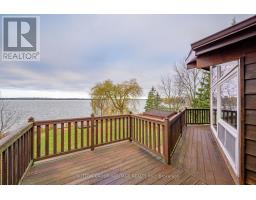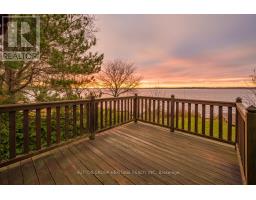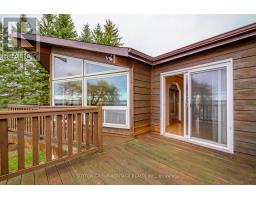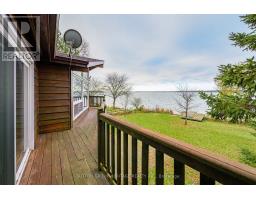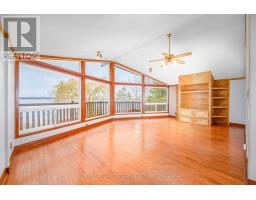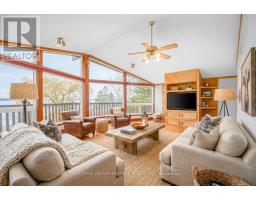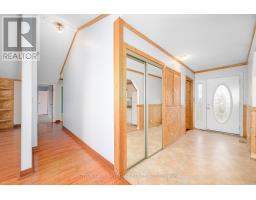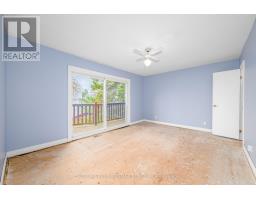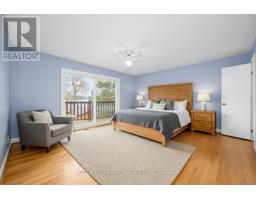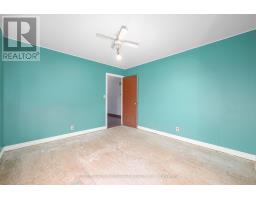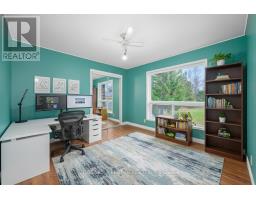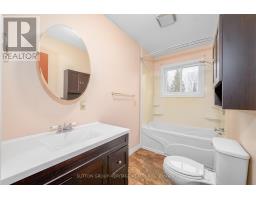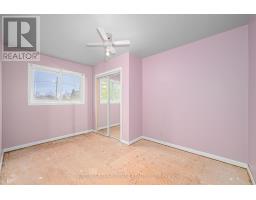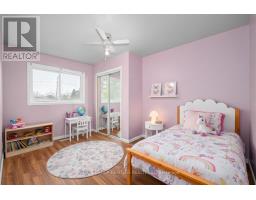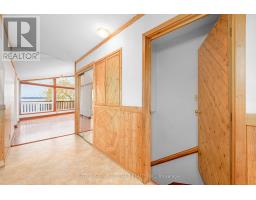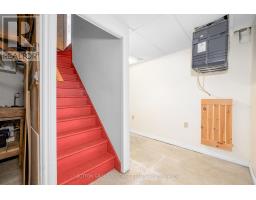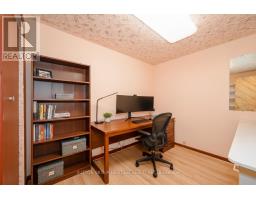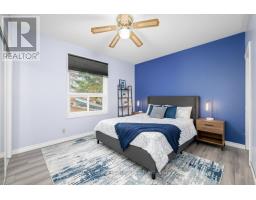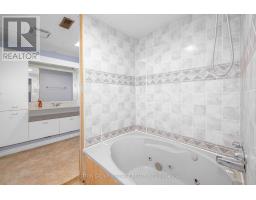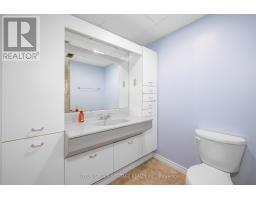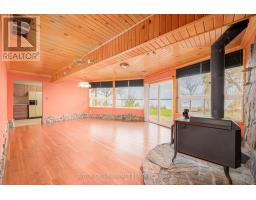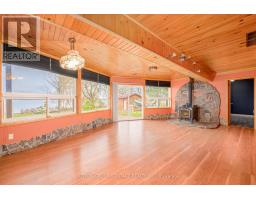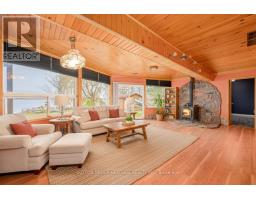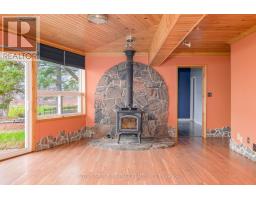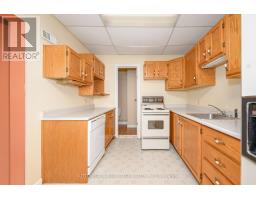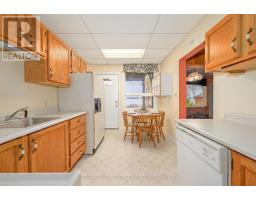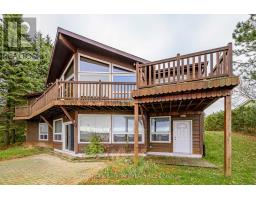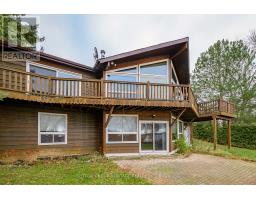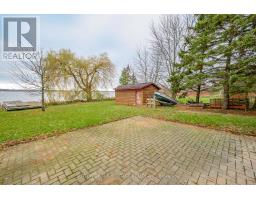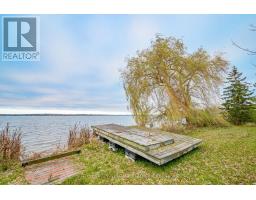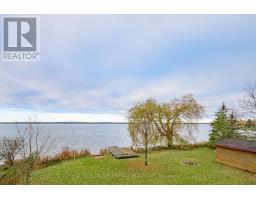4 Bedroom
3 Bathroom
1100 - 1500 sqft
Raised Bungalow
Fireplace
Central Air Conditioning, Air Exchanger, Ventilation System
Forced Air
Waterfront
$899,000
Welcome to 24 Pleasant View Crescent! Enjoy the Amazing Views and Spectacular Sunsets on Lake Scugog! This spacious, Custom Built Bungalow offers Cathedral Ceilings, Floor to Ceiling Lakeside Windows in the Great Room, 3 Bedrooms, 4 pc Bath on the main level. The Lakeside Deck includes 2 Walkouts, 1 from Kitchen and the other from the Primary Bedroom. A great spot to enjoy your morning coffee overlooking this beautiful property and appreciate water front living! Located in a Beautiful Lakefront Community this home also offers a Lower level Complete In-Law Suite Inc., Kitchen/1 bedroom, office (or extra bedroom), Family Room, 1-4 pc, 1-2 pc bath, woodstove, 2 walk-outs to patio and overlooking the Lakefront. Enjoy the gorgeous sunsets over the water thanks to the home's western exposure. This expansive property offers endless possibilities for relaxation and outdoor enjoyment. Extra bonus is the privacy due to the abutting lot owned by Mariposa TWP. There is a ton of living space in this home, perfect for the in-laws, multi-family living or just to enjoy all that space! Extra deep lot of approx. 240 feet and 101 feet of waterfront. Recent updates include: Furnace, Central A/C and Roof in (2019) date is approximate. (id:61423)
Property Details
|
MLS® Number
|
X12584396 |
|
Property Type
|
Single Family |
|
Community Name
|
Mariposa |
|
Easement
|
Easement |
|
Equipment Type
|
Propane Tank |
|
Features
|
Sump Pump, In-law Suite |
|
Parking Space Total
|
5 |
|
Rental Equipment Type
|
Propane Tank |
|
Structure
|
Boathouse, Dock |
|
View Type
|
Lake View, Direct Water View, Unobstructed Water View |
|
Water Front Name
|
Lake Scugog |
|
Water Front Type
|
Waterfront |
Building
|
Bathroom Total
|
3 |
|
Bedrooms Above Ground
|
3 |
|
Bedrooms Below Ground
|
1 |
|
Bedrooms Total
|
4 |
|
Age
|
31 To 50 Years |
|
Appliances
|
Central Vacuum, Water Heater, Dishwasher, Freezer, Two Stoves, Two Refrigerators |
|
Architectural Style
|
Raised Bungalow |
|
Basement Development
|
Finished |
|
Basement Features
|
Walk Out, Separate Entrance |
|
Basement Type
|
N/a (finished), N/a |
|
Construction Style Attachment
|
Detached |
|
Cooling Type
|
Central Air Conditioning, Air Exchanger, Ventilation System |
|
Exterior Finish
|
Wood, Concrete |
|
Fireplace Present
|
Yes |
|
Fireplace Type
|
Woodstove |
|
Flooring Type
|
Hardwood, Vinyl |
|
Foundation Type
|
Poured Concrete |
|
Half Bath Total
|
1 |
|
Heating Fuel
|
Propane |
|
Heating Type
|
Forced Air |
|
Stories Total
|
1 |
|
Size Interior
|
1100 - 1500 Sqft |
|
Type
|
House |
|
Utility Water
|
Municipal Water |
Parking
Land
|
Access Type
|
Year-round Access, Private Docking |
|
Acreage
|
No |
|
Sewer
|
Septic System |
|
Size Depth
|
239 Ft ,3 In |
|
Size Frontage
|
101 Ft |
|
Size Irregular
|
101 X 239.3 Ft ; Irregular |
|
Size Total Text
|
101 X 239.3 Ft ; Irregular |
Rooms
| Level |
Type |
Length |
Width |
Dimensions |
|
Lower Level |
Family Room |
7.01 m |
4.96 m |
7.01 m x 4.96 m |
|
Lower Level |
Bedroom 4 |
3.7 m |
3.35 m |
3.7 m x 3.35 m |
|
Lower Level |
Kitchen |
3.7 m |
2.4 m |
3.7 m x 2.4 m |
|
Lower Level |
Office |
3.35 m |
2.42 m |
3.35 m x 2.42 m |
|
Main Level |
Kitchen |
6.95 m |
2.88 m |
6.95 m x 2.88 m |
|
Main Level |
Great Room |
3.9 m |
4.86 m |
3.9 m x 4.86 m |
|
Main Level |
Primary Bedroom |
4.74 m |
3.47 m |
4.74 m x 3.47 m |
|
Main Level |
Bedroom 2 |
3.6 m |
3.4 m |
3.6 m x 3.4 m |
|
Main Level |
Bedroom 3 |
3.96 m |
3.03 m |
3.96 m x 3.03 m |
https://www.realtor.ca/real-estate/29145253/24-pleasant-view-crescent-kawartha-lakes-mariposa-mariposa
