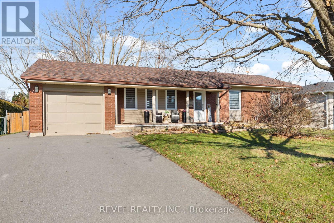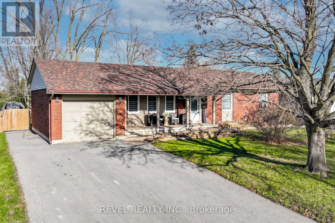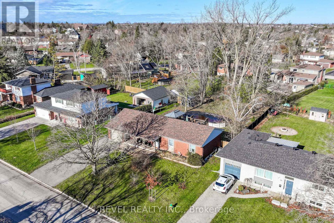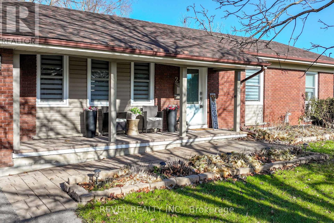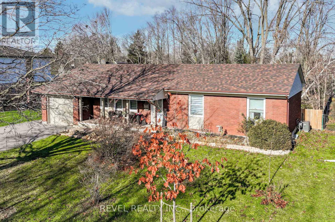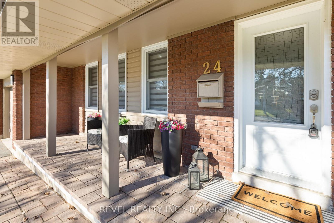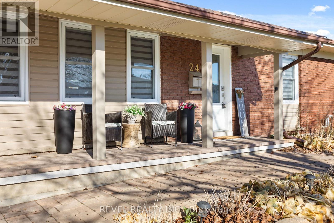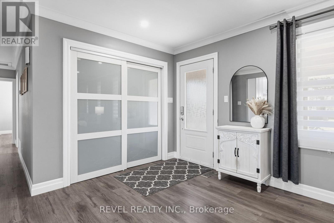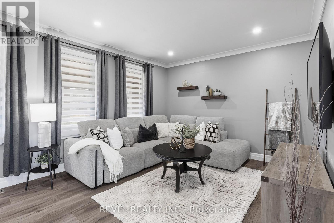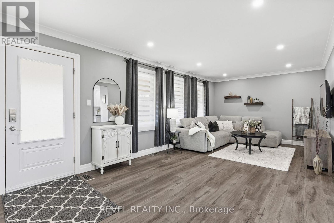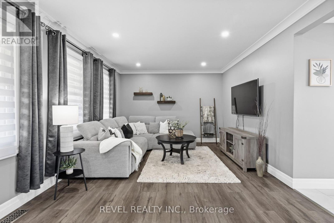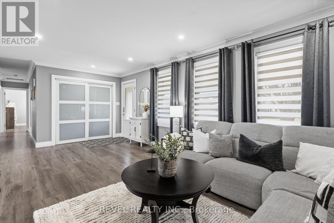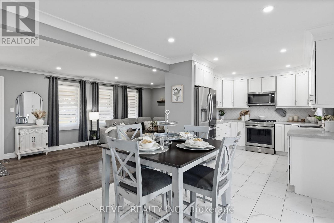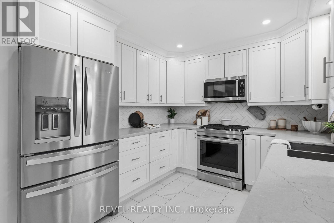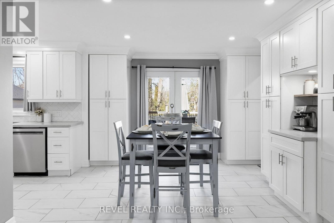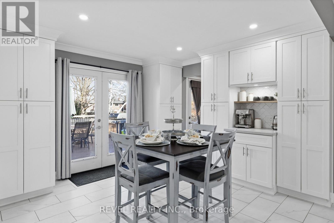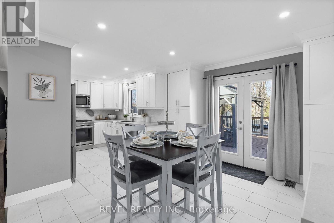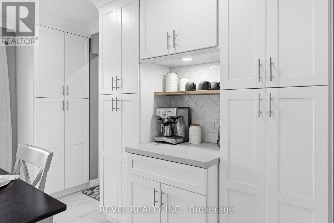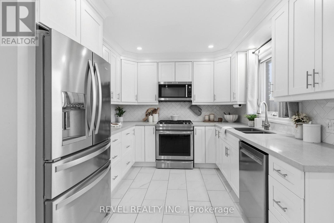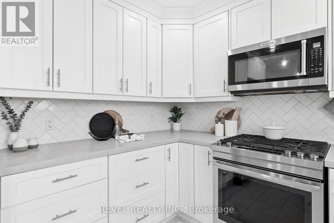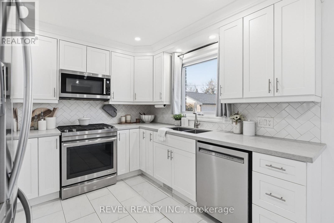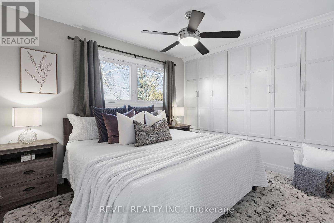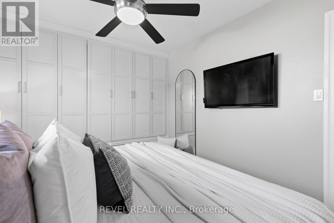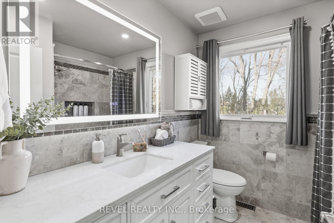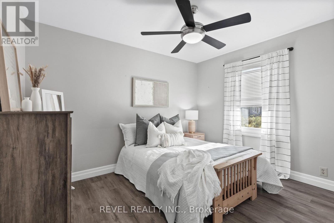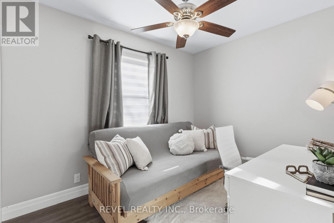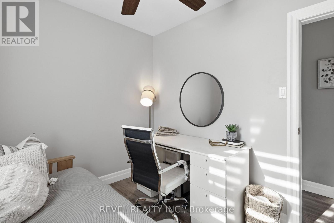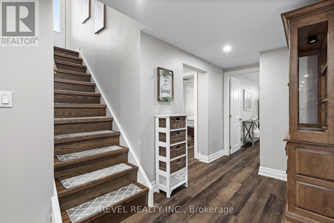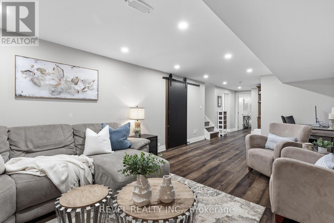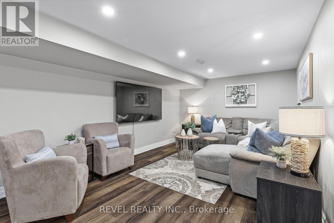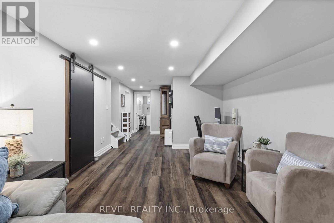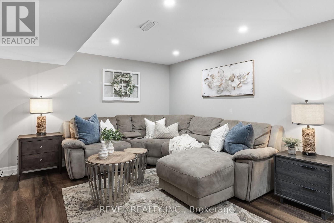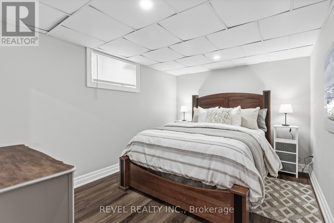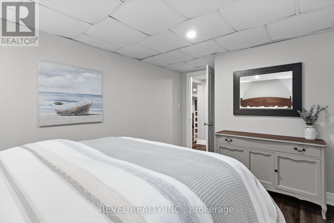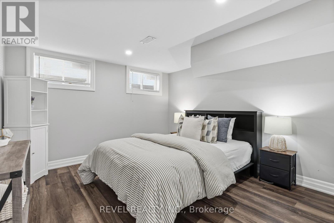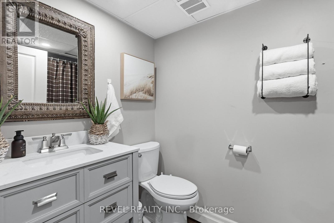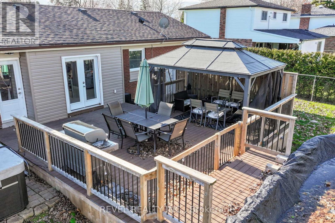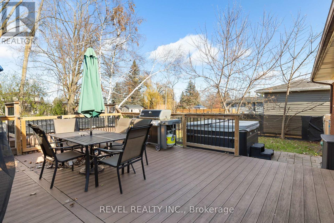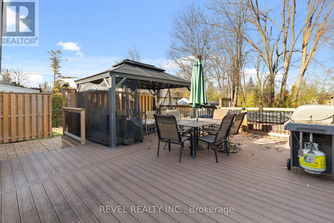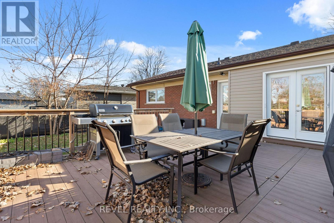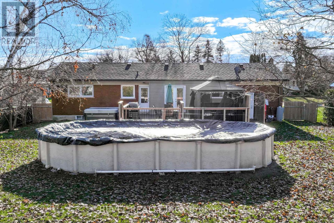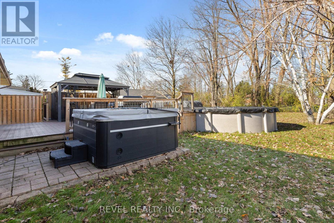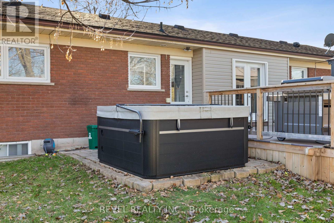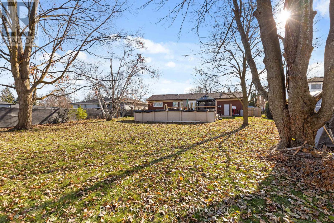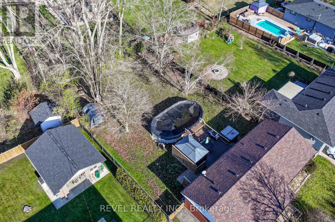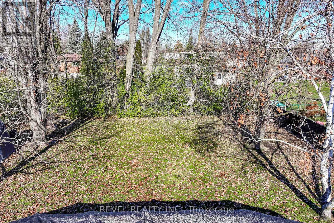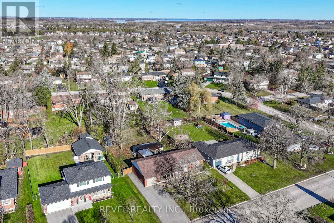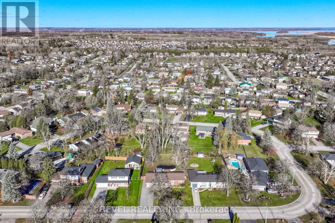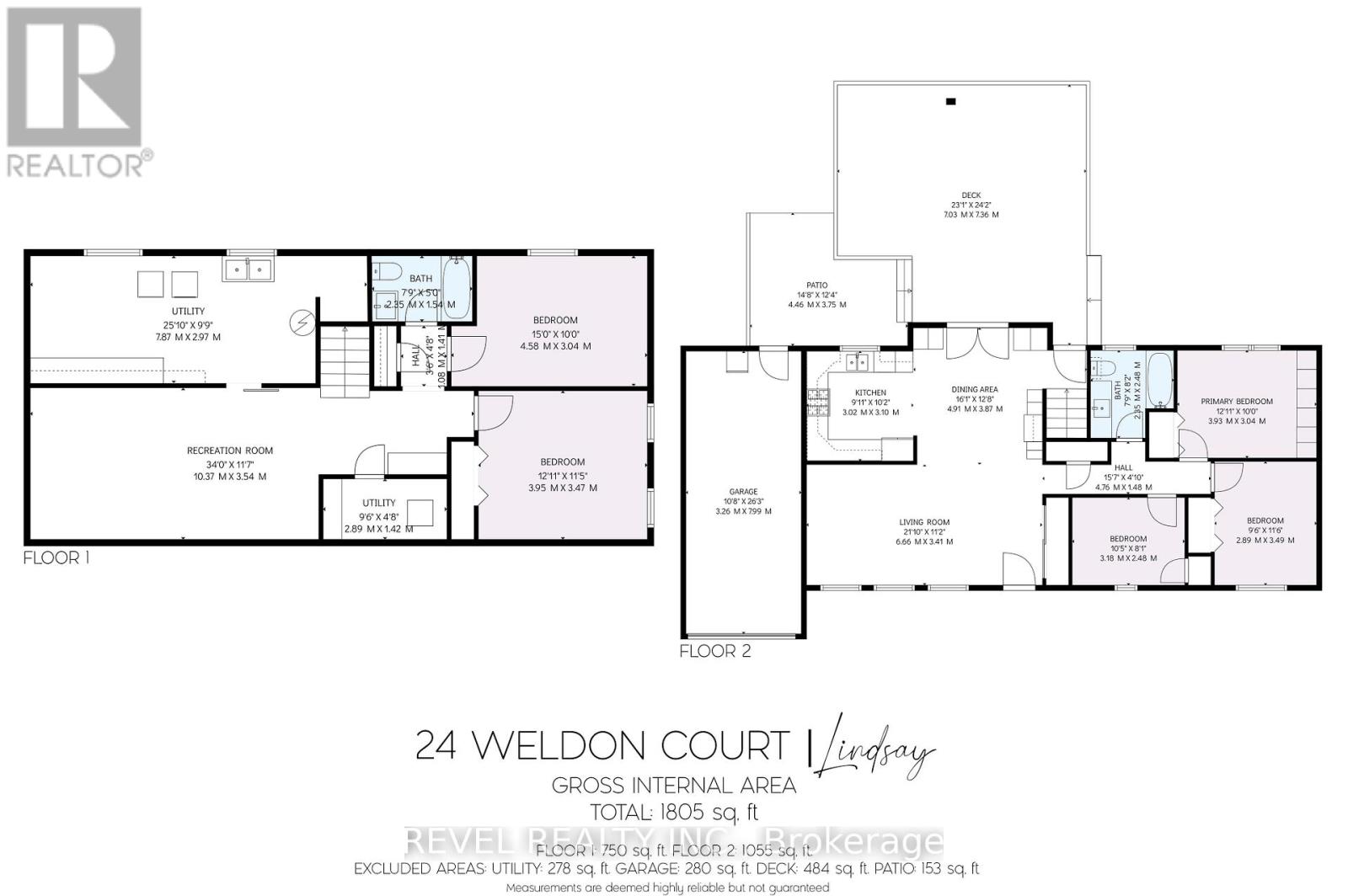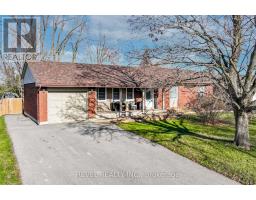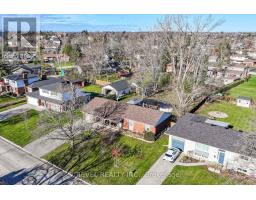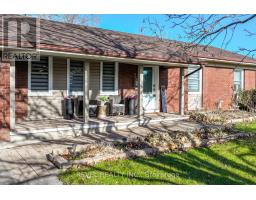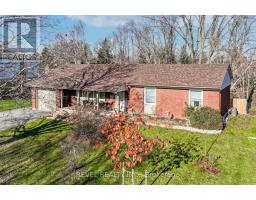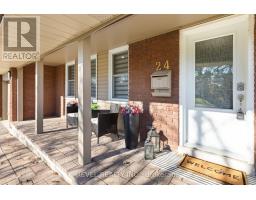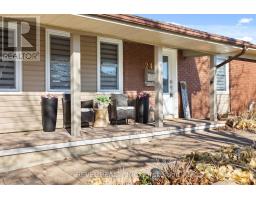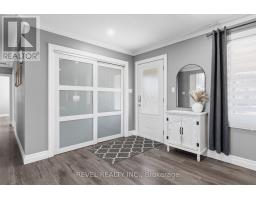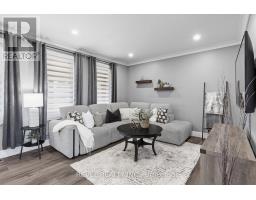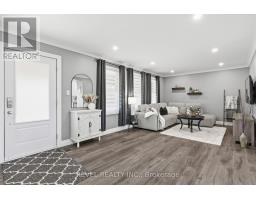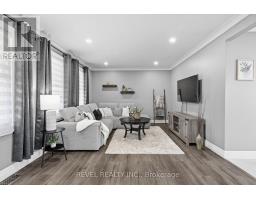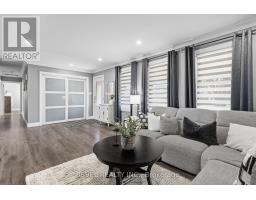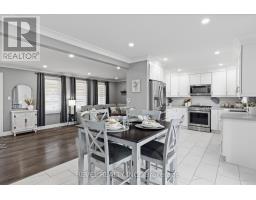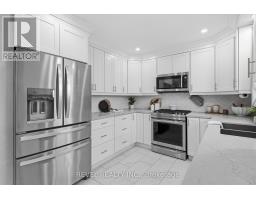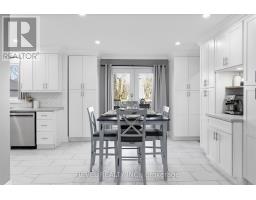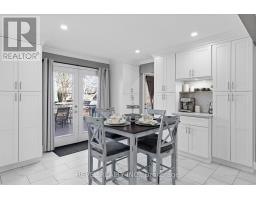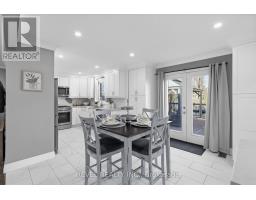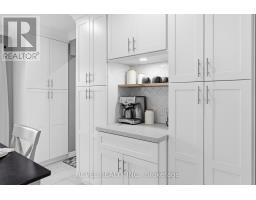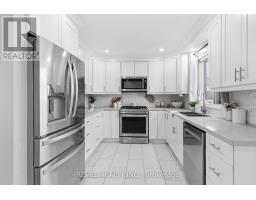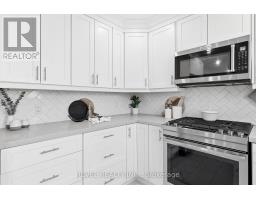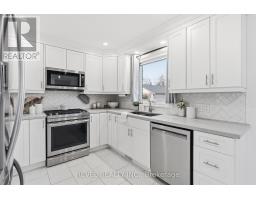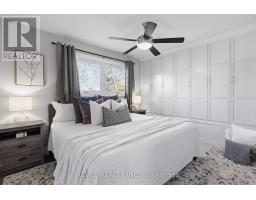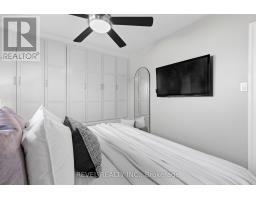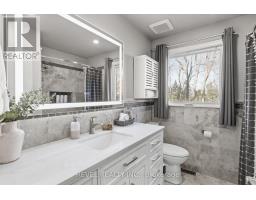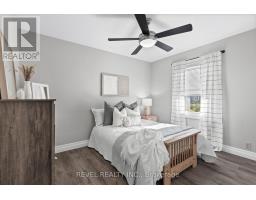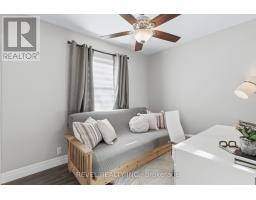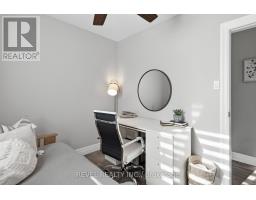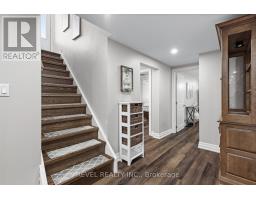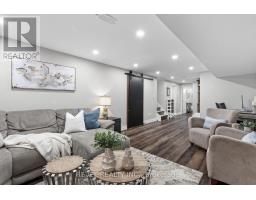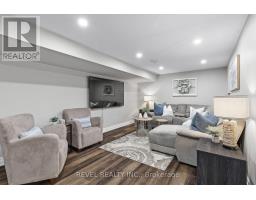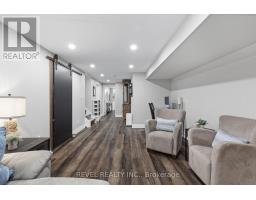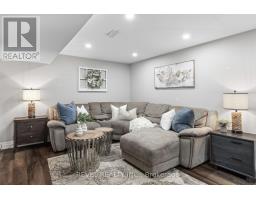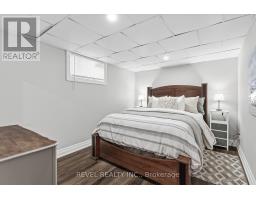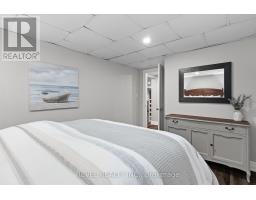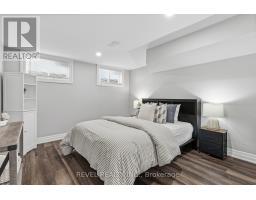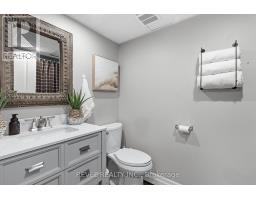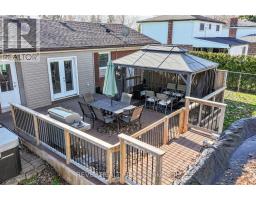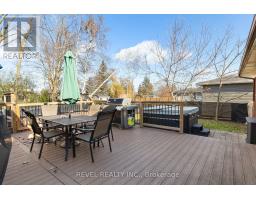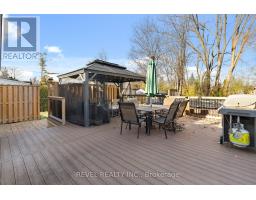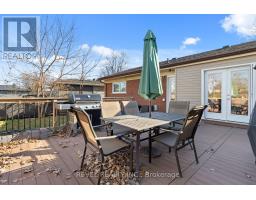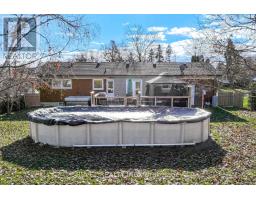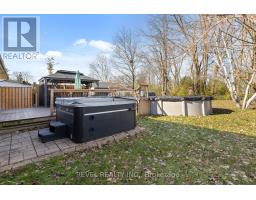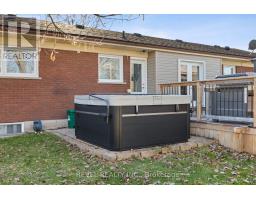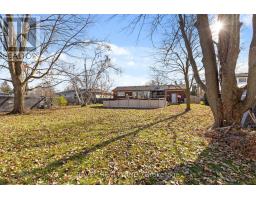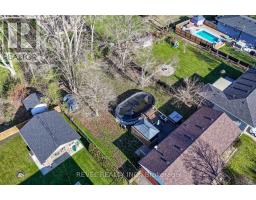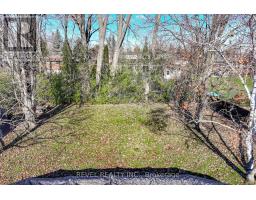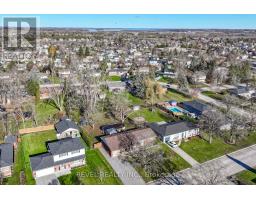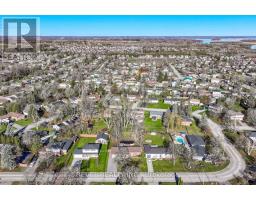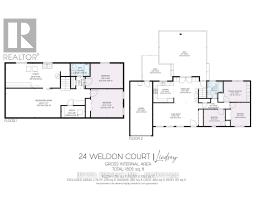5 Bedroom
2 Bathroom
1100 - 1500 sqft
Bungalow
Above Ground Pool
Central Air Conditioning
Forced Air
$729,900
Updated and move-in ready, this 3+2 bedroom, 2 bath bungalow sits on a premium 75x160 ft lot in Lindsay's desirable North Ward. Renovated extensively since 2019, the main floor features an open-concept kitchen/dining area with updated cabinetry and finishes, flowing into a bright living room with walkout to a large composite deck. Down the hall are 3 bedrooms and an updated 4-pc bath.The finished lower level adds excellent living space with a spacious rec room, 4-pc bath, and 2 additional bedrooms-ideal for family, guests, or home office needs. Outside, enjoy a park-like backyard with mature trees, an above-ground pool, and plenty of room to play.Recent updates include Furnace & A/C (2020), Windows (2021), Hot Water Tank (2021), and numerous interior upgrades. Located close to schools, parks, and North Ward amenities, this home offers exceptional value in a sought-after neighbourhood. (id:61423)
Open House
This property has open houses!
Starts at:
1:00 pm
Ends at:
2:30 pm
Property Details
|
MLS® Number
|
X12558566 |
|
Property Type
|
Single Family |
|
Community Name
|
Lindsay |
|
Amenities Near By
|
Golf Nearby, Hospital, Public Transit, Schools |
|
Community Features
|
Community Centre |
|
Features
|
Flat Site, Dry |
|
Parking Space Total
|
5 |
|
Pool Type
|
Above Ground Pool |
|
Structure
|
Deck, Porch |
Building
|
Bathroom Total
|
2 |
|
Bedrooms Above Ground
|
3 |
|
Bedrooms Below Ground
|
2 |
|
Bedrooms Total
|
5 |
|
Appliances
|
Water Heater, Dishwasher, Dryer, Microwave, Stove, Washer, Window Coverings, Refrigerator |
|
Architectural Style
|
Bungalow |
|
Basement Development
|
Finished |
|
Basement Type
|
Full (finished) |
|
Construction Style Attachment
|
Detached |
|
Cooling Type
|
Central Air Conditioning |
|
Exterior Finish
|
Brick |
|
Foundation Type
|
Concrete |
|
Heating Fuel
|
Natural Gas |
|
Heating Type
|
Forced Air |
|
Stories Total
|
1 |
|
Size Interior
|
1100 - 1500 Sqft |
|
Type
|
House |
|
Utility Water
|
Municipal Water |
Parking
Land
|
Acreage
|
No |
|
Fence Type
|
Fenced Yard |
|
Land Amenities
|
Golf Nearby, Hospital, Public Transit, Schools |
|
Sewer
|
Sanitary Sewer |
|
Size Depth
|
164 Ft |
|
Size Frontage
|
74 Ft ,4 In |
|
Size Irregular
|
74.4 X 164 Ft ; 4.74 Ft X 169.35 Ft X 73.46 Ft X 160.91 |
|
Size Total Text
|
74.4 X 164 Ft ; 4.74 Ft X 169.35 Ft X 73.46 Ft X 160.91|under 1/2 Acre |
|
Zoning Description
|
R1 |
Rooms
| Level |
Type |
Length |
Width |
Dimensions |
|
Lower Level |
Utility Room |
2.89 m |
1.42 m |
2.89 m x 1.42 m |
|
Lower Level |
Recreational, Games Room |
10.37 m |
3.54 m |
10.37 m x 3.54 m |
|
Lower Level |
Bedroom 4 |
4.58 m |
3.04 m |
4.58 m x 3.04 m |
|
Lower Level |
Bedroom 5 |
3.95 m |
3.47 m |
3.95 m x 3.47 m |
|
Lower Level |
Utility Room |
7.87 m |
2.97 m |
7.87 m x 2.97 m |
|
Main Level |
Living Room |
6.66 m |
3.41 m |
6.66 m x 3.41 m |
|
Main Level |
Dining Room |
4.91 m |
3.87 m |
4.91 m x 3.87 m |
|
Main Level |
Kitchen |
3.02 m |
3.1 m |
3.02 m x 3.1 m |
|
Main Level |
Primary Bedroom |
3.93 m |
3.04 m |
3.93 m x 3.04 m |
|
Main Level |
Bedroom 2 |
2.89 m |
3.49 m |
2.89 m x 3.49 m |
|
Main Level |
Bedroom 3 |
3.18 m |
2.48 m |
3.18 m x 2.48 m |
Utilities
|
Cable
|
Available |
|
Electricity
|
Installed |
|
Sewer
|
Installed |
https://www.realtor.ca/real-estate/29117894/24-weldon-court-kawartha-lakes-lindsay-lindsay
