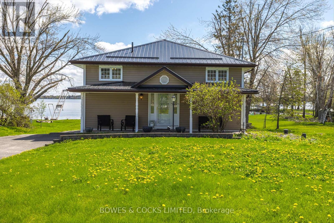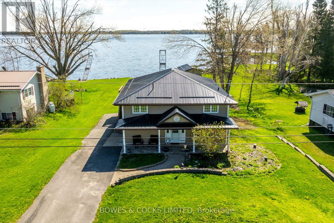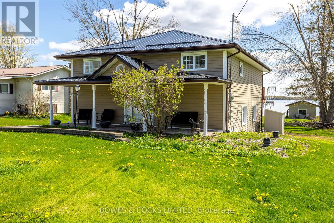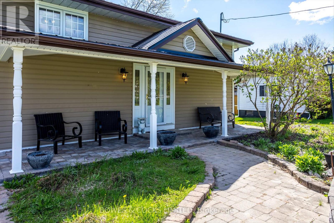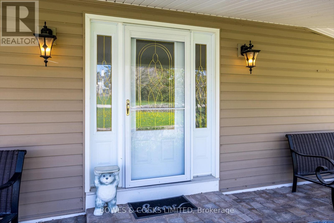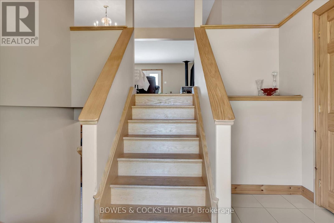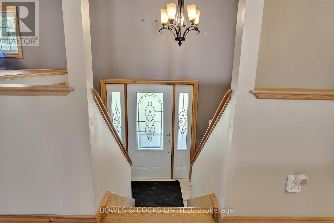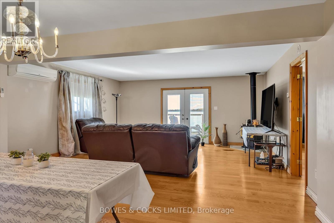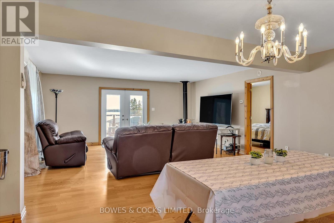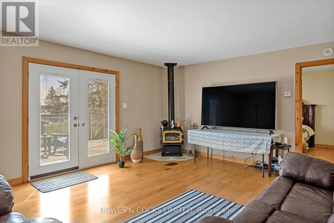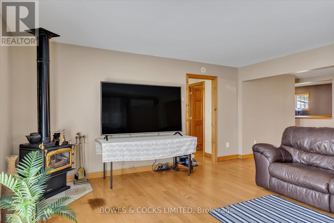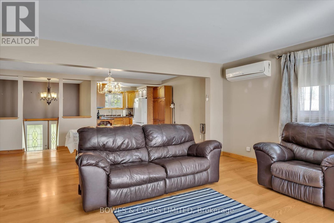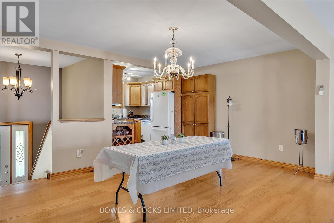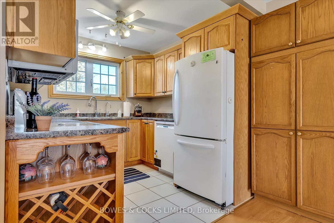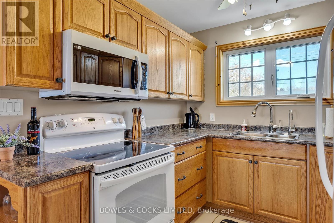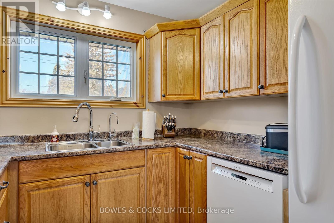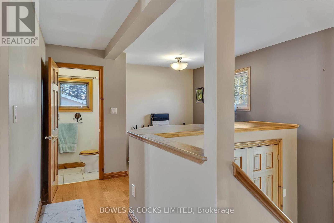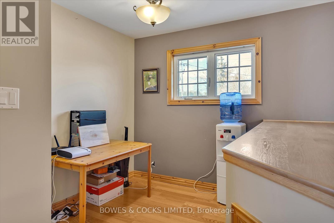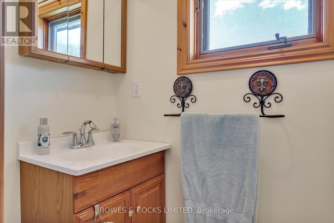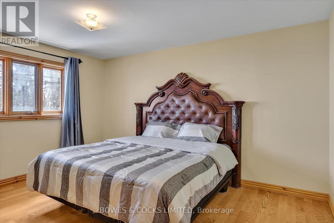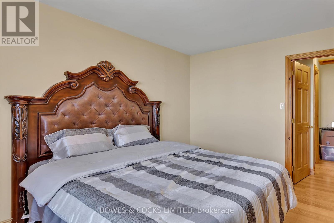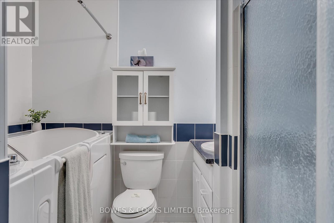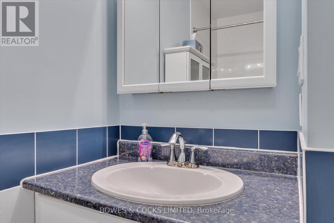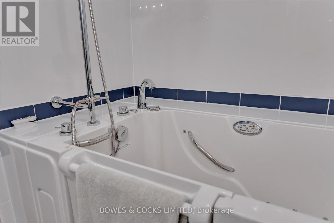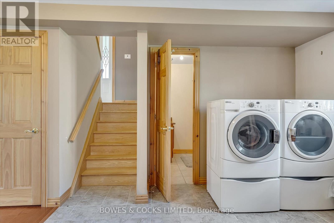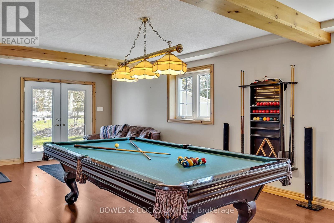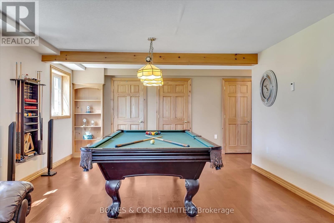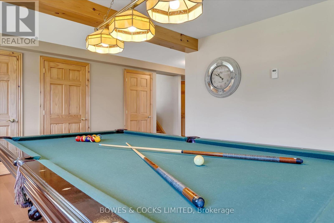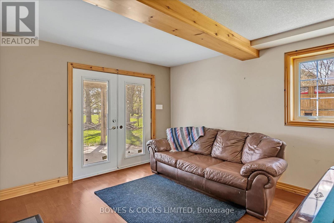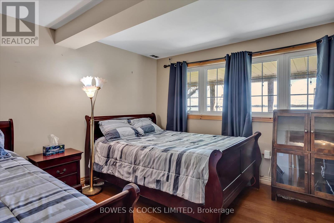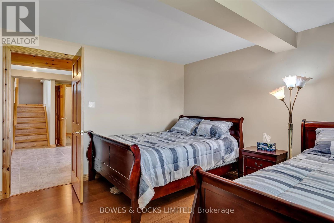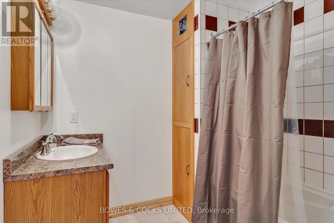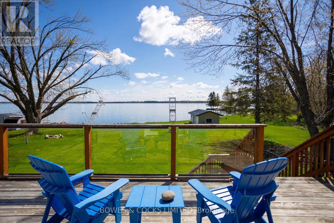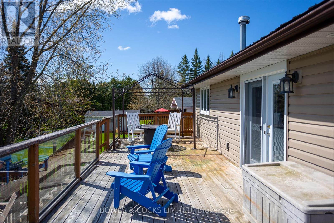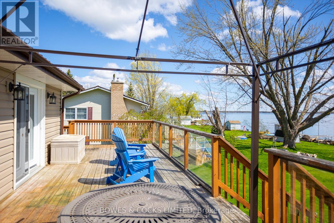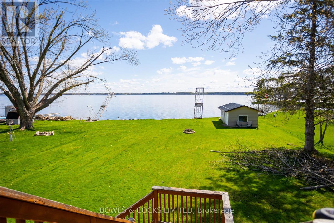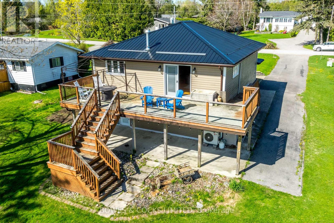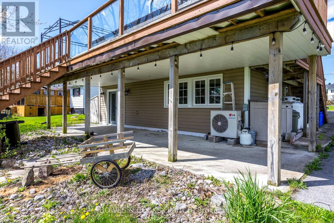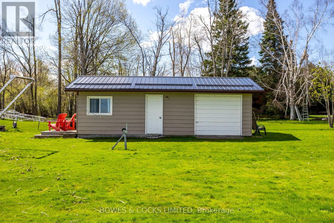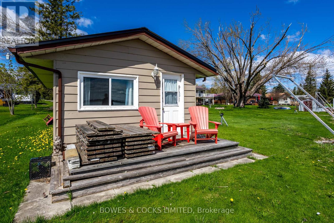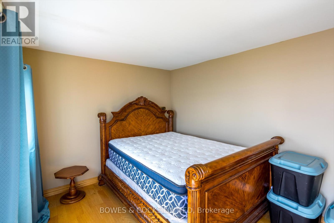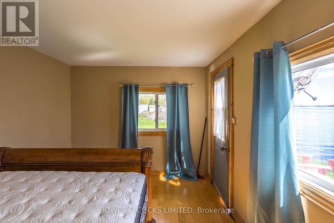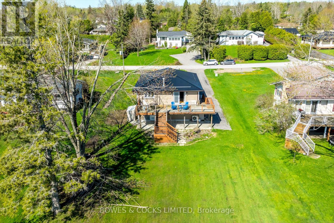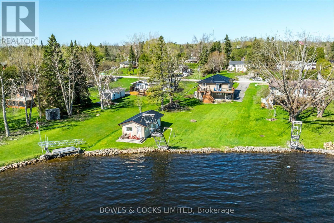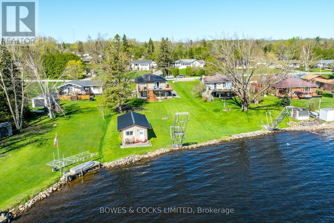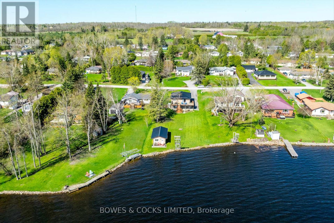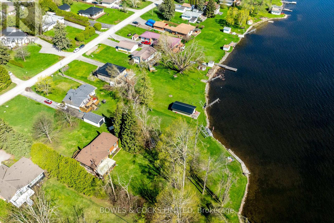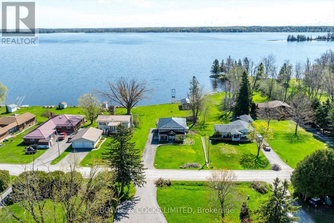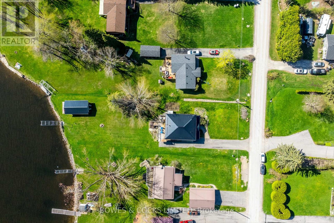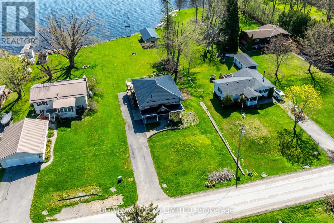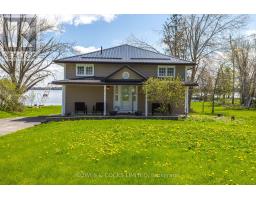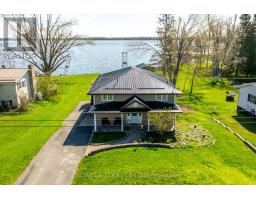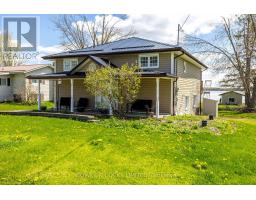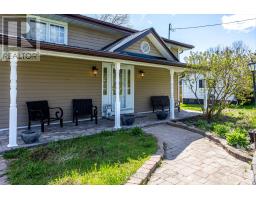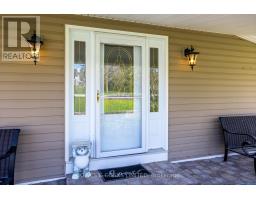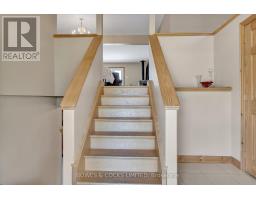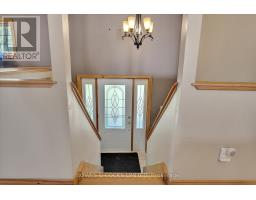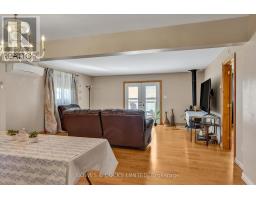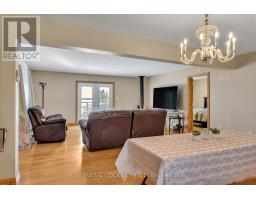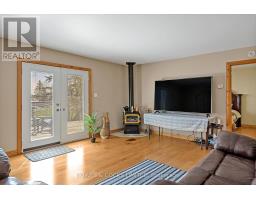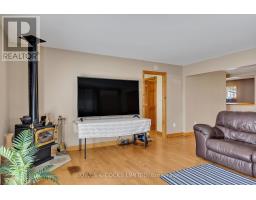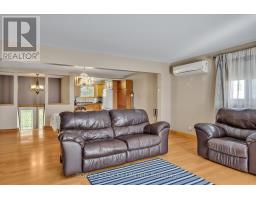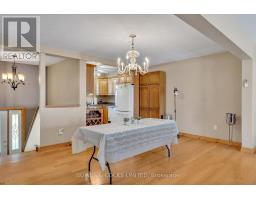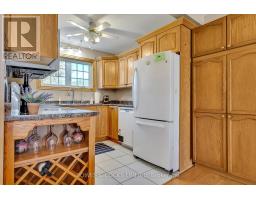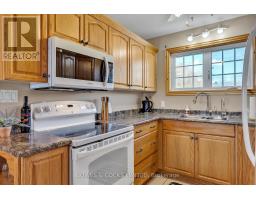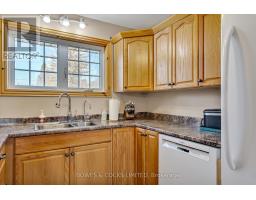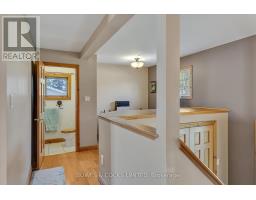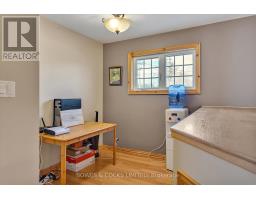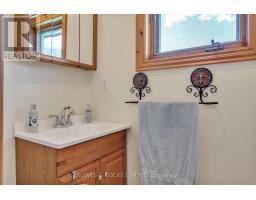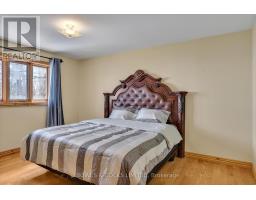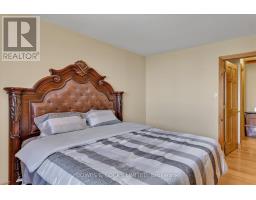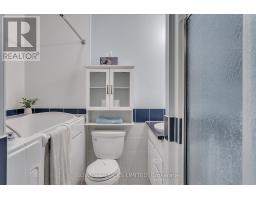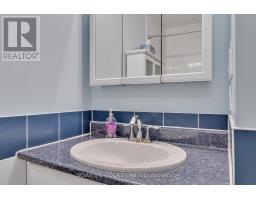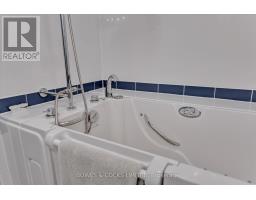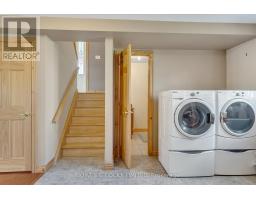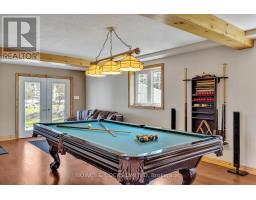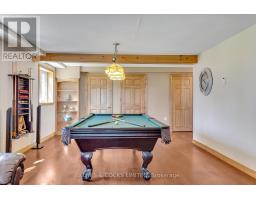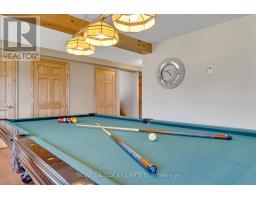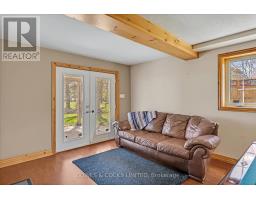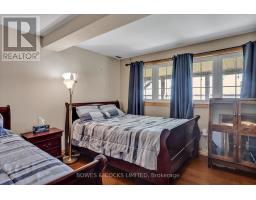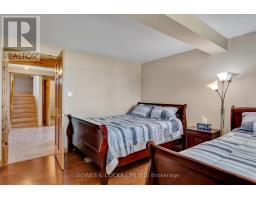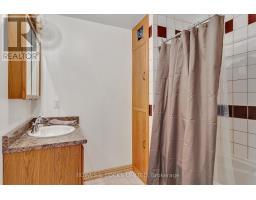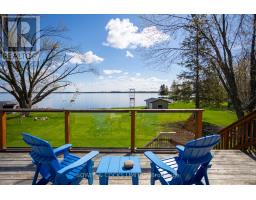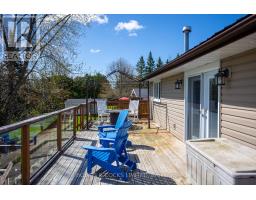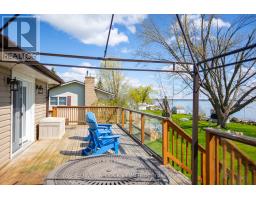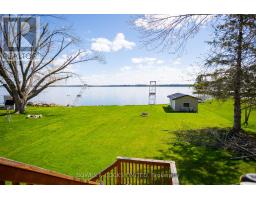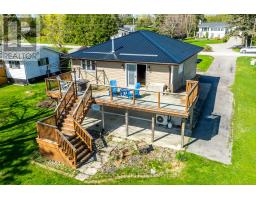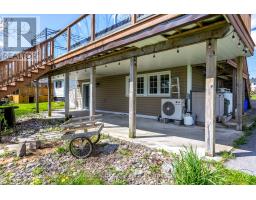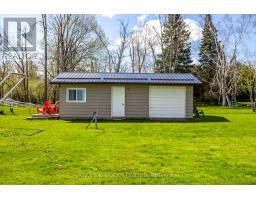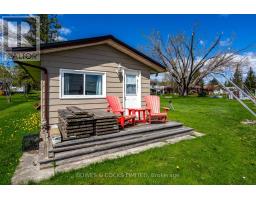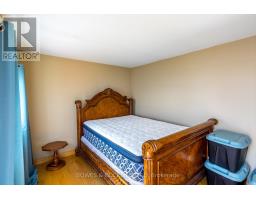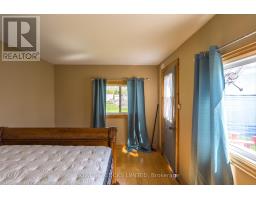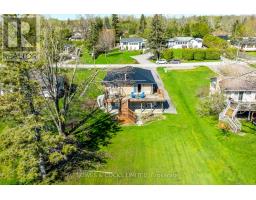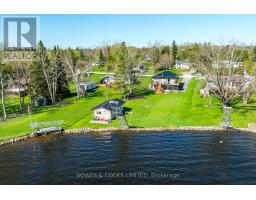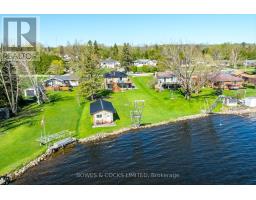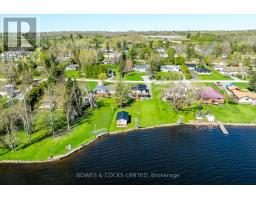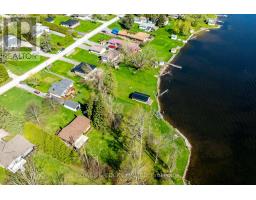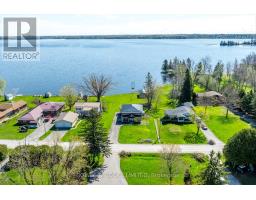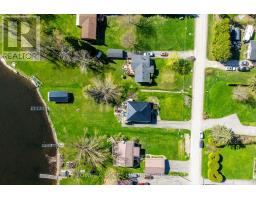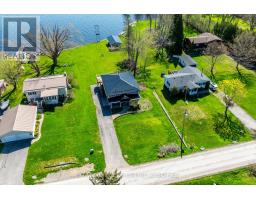2 Bedroom
3 Bathroom
700 - 1100 sqft
Raised Bungalow
Fireplace
Wall Unit
Radiant Heat
Waterfront
Landscaped, Lawn Sprinkler
$829,000
Welcome to your year-round retreat on beautiful Pigeon Lake! This charming 4-season, 2-bedroom, 2.5-bathroom waterfront home is perfectly situated on a flat, level lot with 75 feet of crystal-clear shoreline, in a very desirable neighborhood on a year-round municipal road. Step into the warm and welcoming open-concept living and dining room combo, centered around a cozy fireplace, and walk out to the spacious deck overlooking the lake ideal for entertaining or simply soaking in the views. The main-level primary bedroom features a luxurious 5-piece ensuite, while the second large bedroom is located downstairs, offering privacy and space for guests or family. The lower level also boasts a bright and spacious family room with in-floor heating, a relaxing sauna, and a walk-out to the lower lakeside patio perfect for BBQs and outdoor gatherings. Additional highlights include: Steel roof for durability, crank-up dock for easy seasonal use and a detached 1-bedroom bunkie/boat house which is ideal for guests and added storage. Located on scenic Pigeon Lake, part of the Trent-Severn Waterway. Whether you're seeking weekend serenity or a full-time lakeside lifestyle, this property offers unmatched comfort, functionality, and location. Don't miss your chance to own this piece of paradise on Pigeon Lake! (id:61423)
Property Details
|
MLS® Number
|
X12140947 |
|
Property Type
|
Single Family |
|
Community Name
|
Emily |
|
Amenities Near By
|
Park |
|
Community Features
|
Fishing |
|
Easement
|
Unknown |
|
Equipment Type
|
None |
|
Features
|
Level Lot, Flat Site, Level, Guest Suite, Sump Pump, Sauna |
|
Parking Space Total
|
5 |
|
Rental Equipment Type
|
None |
|
Structure
|
Deck, Patio(s), Porch, Outbuilding, Dock |
|
View Type
|
Lake View, View Of Water, Direct Water View |
|
Water Front Name
|
Pigeon Lake |
|
Water Front Type
|
Waterfront |
Building
|
Bathroom Total
|
3 |
|
Bedrooms Above Ground
|
2 |
|
Bedrooms Total
|
2 |
|
Age
|
51 To 99 Years |
|
Amenities
|
Fireplace(s) |
|
Appliances
|
Central Vacuum, Water Heater, Water Softener, Water Treatment, Dishwasher, Dryer, Microwave, Sauna, Stove, Washer, Refrigerator |
|
Architectural Style
|
Raised Bungalow |
|
Basement Development
|
Finished |
|
Basement Features
|
Walk Out |
|
Basement Type
|
N/a (finished) |
|
Construction Style Attachment
|
Detached |
|
Cooling Type
|
Wall Unit |
|
Exterior Finish
|
Vinyl Siding |
|
Fire Protection
|
Smoke Detectors |
|
Fireplace Present
|
Yes |
|
Fireplace Total
|
1 |
|
Foundation Type
|
Block |
|
Half Bath Total
|
1 |
|
Heating Fuel
|
Propane |
|
Heating Type
|
Radiant Heat |
|
Stories Total
|
1 |
|
Size Interior
|
700 - 1100 Sqft |
|
Type
|
House |
|
Utility Water
|
Drilled Well |
Parking
Land
|
Access Type
|
Public Road, Year-round Access, Private Docking |
|
Acreage
|
No |
|
Land Amenities
|
Park |
|
Landscape Features
|
Landscaped, Lawn Sprinkler |
|
Sewer
|
Septic System |
|
Size Depth
|
256 Ft |
|
Size Frontage
|
75 Ft |
|
Size Irregular
|
75 X 256 Ft |
|
Size Total Text
|
75 X 256 Ft|under 1/2 Acre |
|
Surface Water
|
Lake/pond |
Rooms
| Level |
Type |
Length |
Width |
Dimensions |
|
Lower Level |
Utility Room |
2.68 m |
2.04 m |
2.68 m x 2.04 m |
|
Lower Level |
Bedroom 2 |
4.37 m |
4.26 m |
4.37 m x 4.26 m |
|
Lower Level |
Bathroom |
2.4 m |
2.12 m |
2.4 m x 2.12 m |
|
Lower Level |
Family Room |
7.88 m |
5.12 m |
7.88 m x 5.12 m |
|
Lower Level |
Laundry Room |
3.98 m |
3.53 m |
3.98 m x 3.53 m |
|
Main Level |
Living Room |
5.47 m |
4.95 m |
5.47 m x 4.95 m |
|
Main Level |
Dining Room |
5.31 m |
3.37 m |
5.31 m x 3.37 m |
|
Main Level |
Kitchen |
2.61 m |
2.58 m |
2.61 m x 2.58 m |
|
Main Level |
Primary Bedroom |
4.36 m |
3.37 m |
4.36 m x 3.37 m |
|
Main Level |
Bathroom |
2.74 m |
2.07 m |
2.74 m x 2.07 m |
|
Main Level |
Bathroom |
1.74 m |
0.93 m |
1.74 m x 0.93 m |
Utilities
https://www.realtor.ca/real-estate/28296063/240-lakeshore-drive-kawartha-lakes-emily-emily
