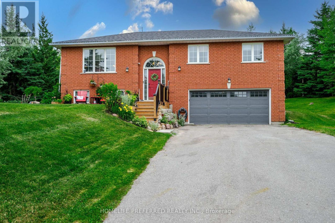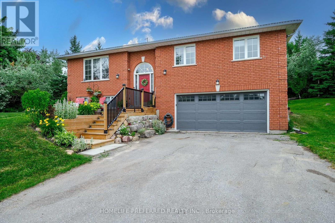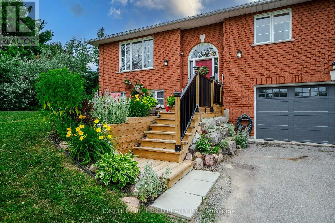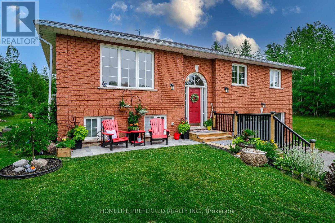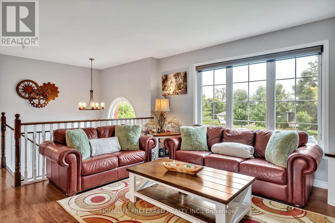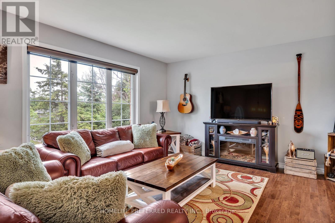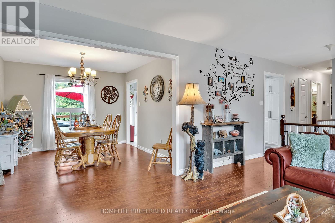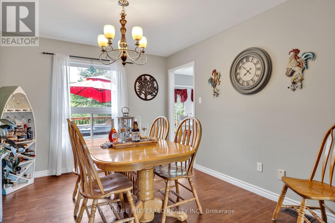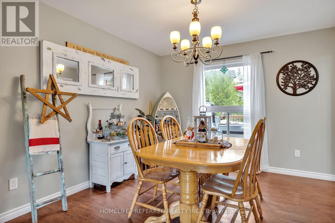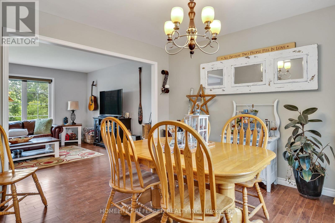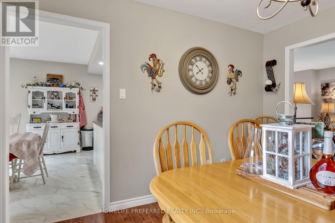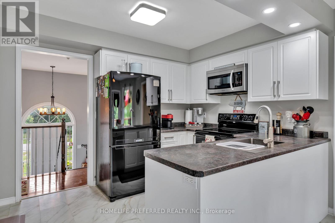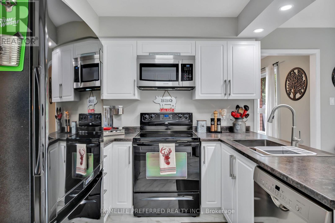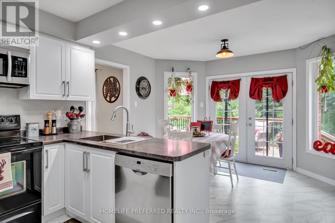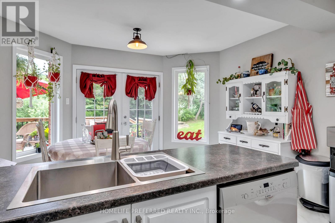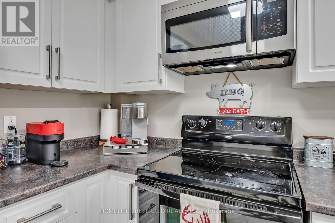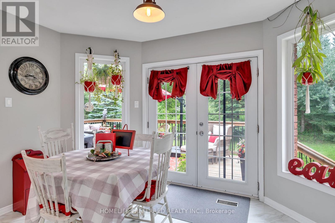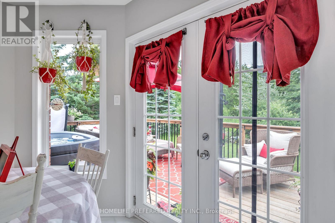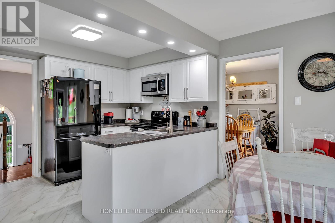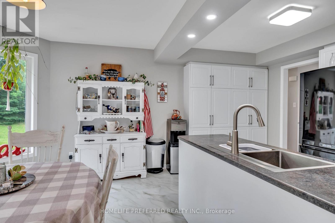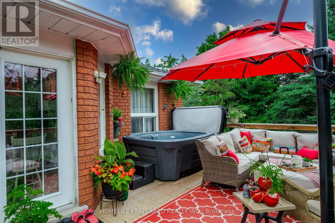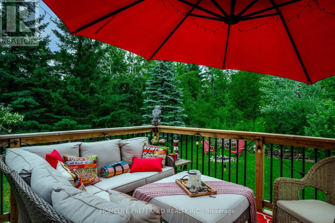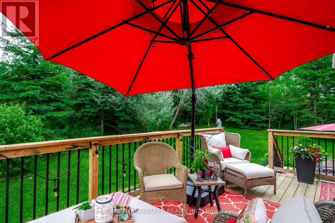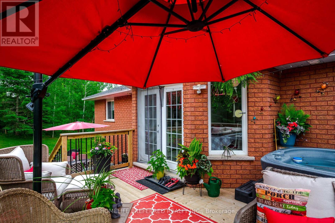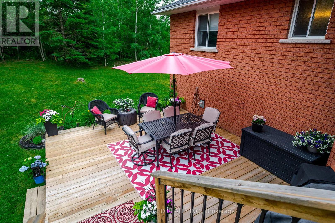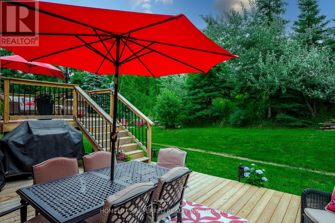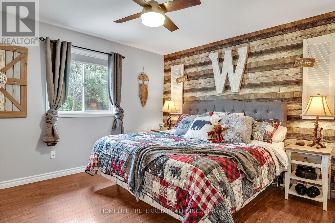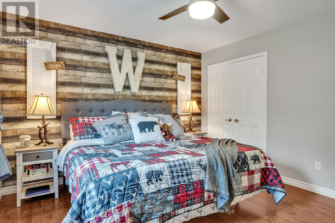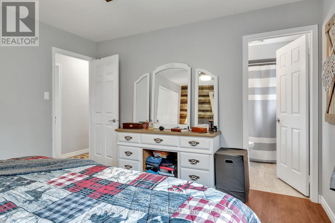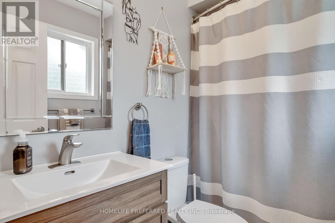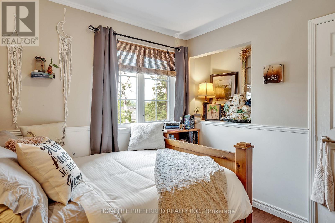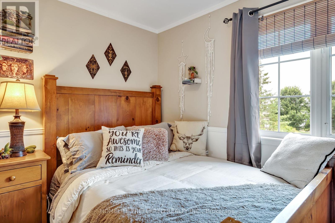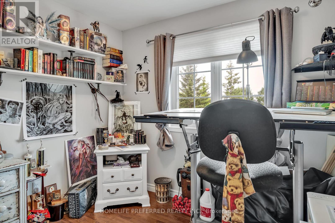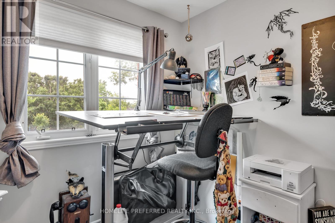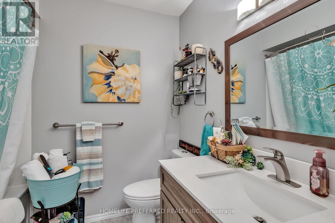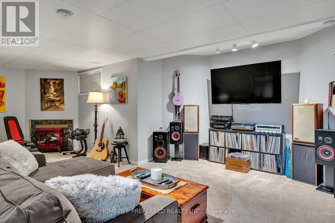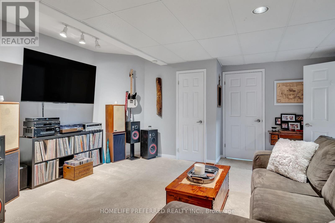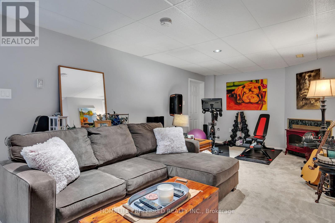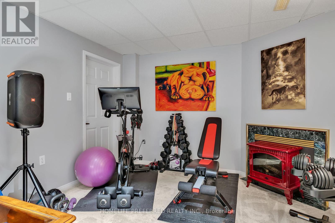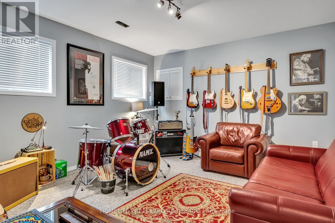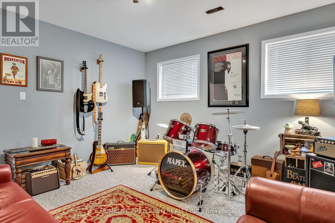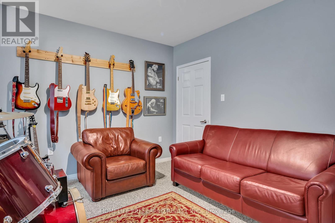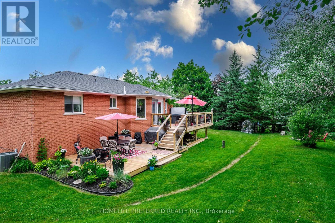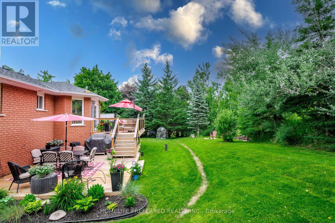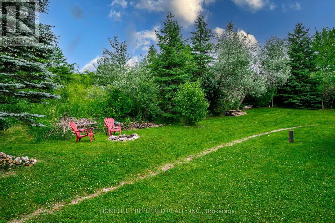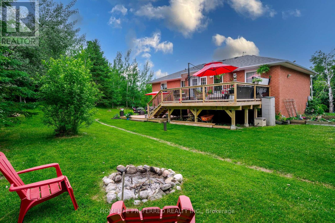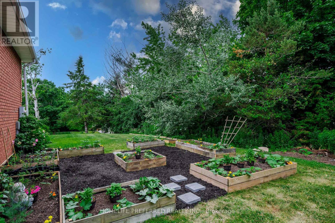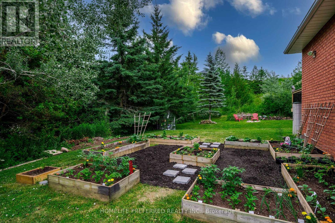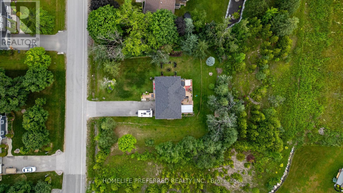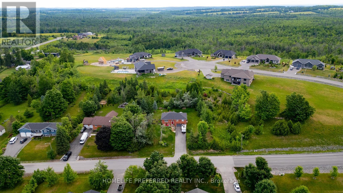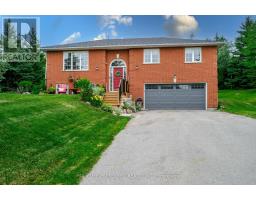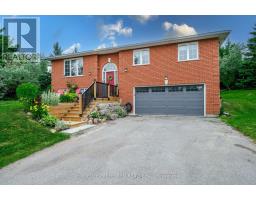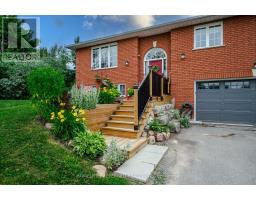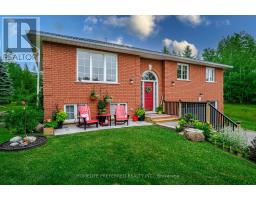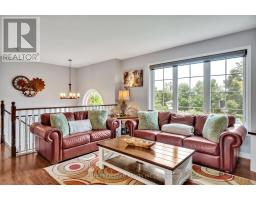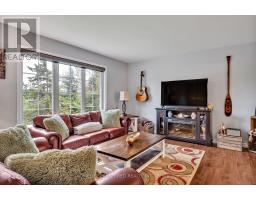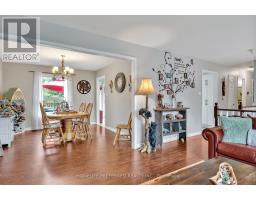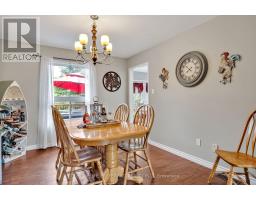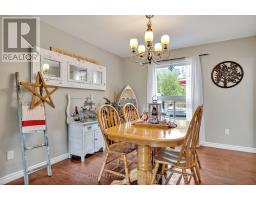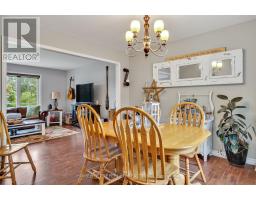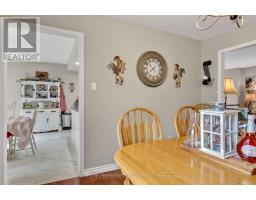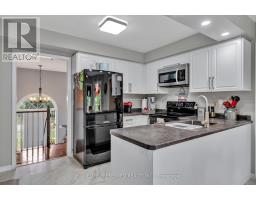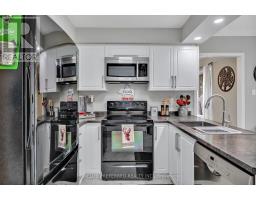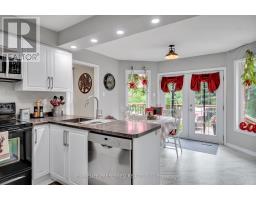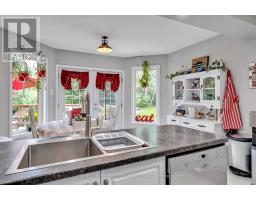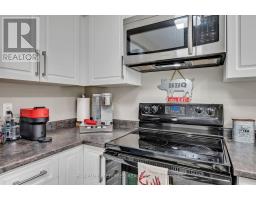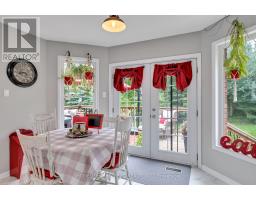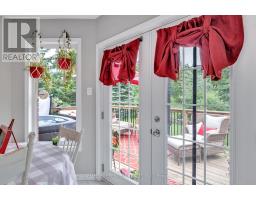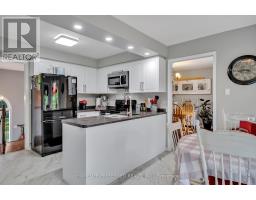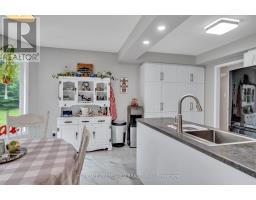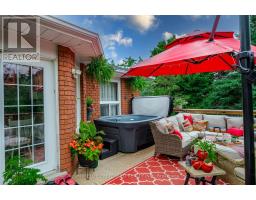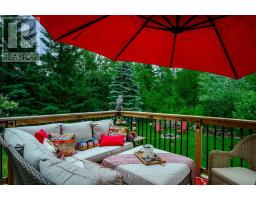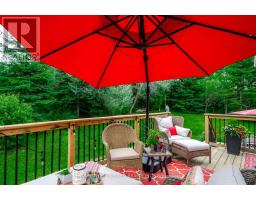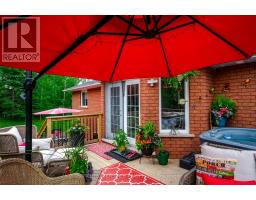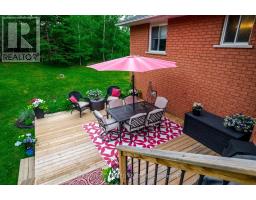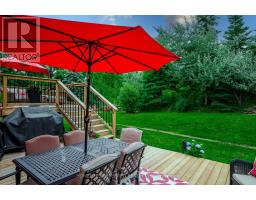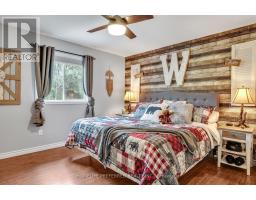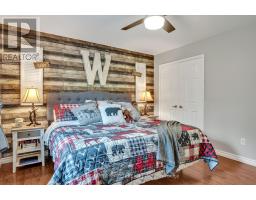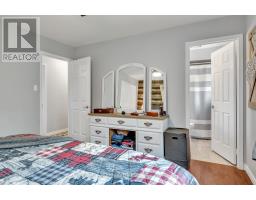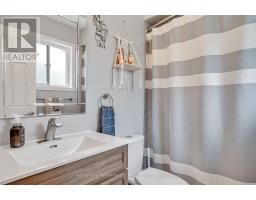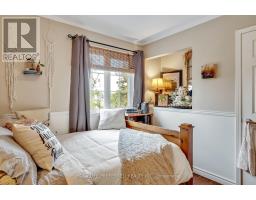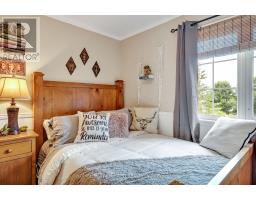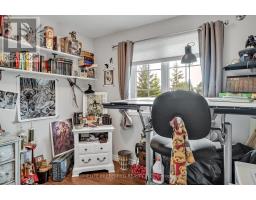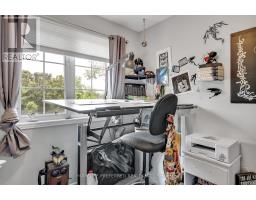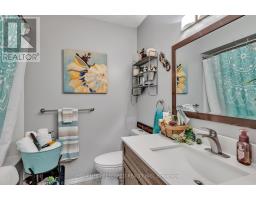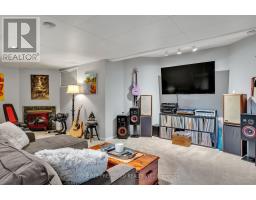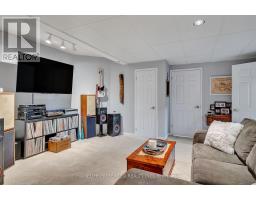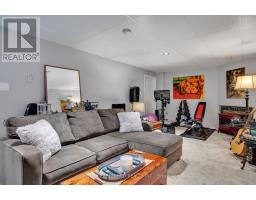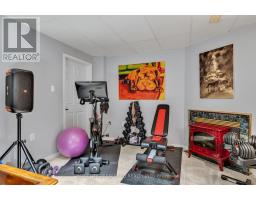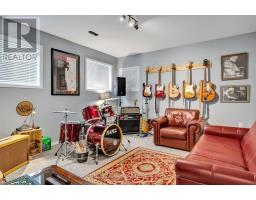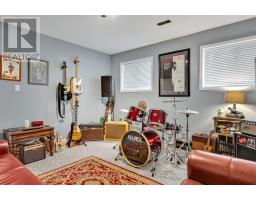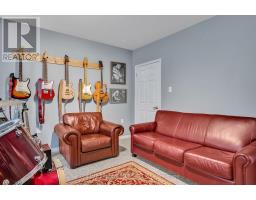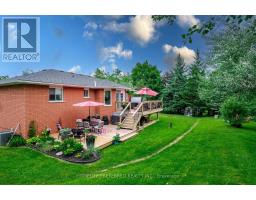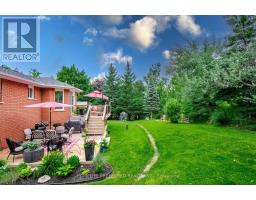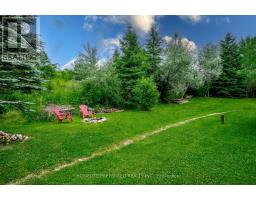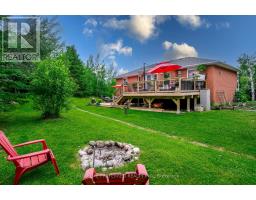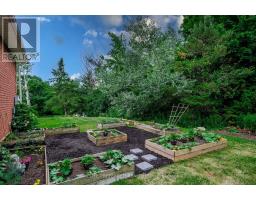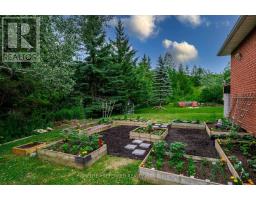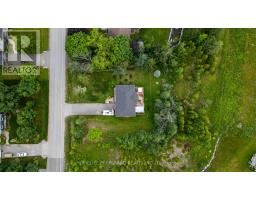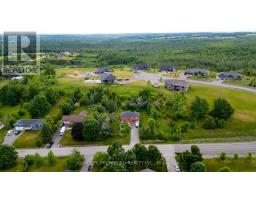4 Bedroom
2 Bathroom
1100 - 1500 sqft
Raised Bungalow
Fireplace
Central Air Conditioning
Forced Air
Landscaped
$789,500
ABSOLUTELY FABULOUS FIND IN CAVAN, LARGE COUNTRY LOT (.61 ACRES) ON A DEAD-END STREET, 4 BED, 2 BATH, 2 CAR GARAGE, PAVED DRIVE, FINISHED LOWER LEVEL, GAS FIREPLACE, BEAUTIFULLY DECORATED AND WELL MAINTAINED. PRIVATE TREED BACKYARD, LOADS OF ROOM FOR YOUR FAMILY TO PLAY AND ENTERTAIN. WALKOUT FROM KITCHEN TO UPPER DECK - 20x16 (2023) WITH NEWER HOT TUB (2023), WALK DOWN TO THE LOWER DECK - 16x20 (2023) AND ON TO YOUR MANICURED BACKYARD WITH FIRE PIT AND SIDE GARDENS. SPACIOUS MAIN FLOOR, LARGE WINDOWS, LIVING ROOM IS OPEN CONCEPT TO DINING ROOM, EAT-IN KITCHEN, LOTS OF NATURAL LIGHT. PRIMARY HAS FOUR PIECE ENSUITE. LOWER LEVEL IS SET UP WITH MUSIC ROOM (FOURTH BEDROOM) AND GENEROUS REC ROOM WITH GAS FIREPLACE (OR FIFTH BEDROOM), LAUNDRY/UTILITY ROOM & ACCESS TO GARAGE FROM THE LOWER LEVEL AS WELL. POTENTIAL FOR IN-LAW, ROOF 2023, SEPTIC 2020, C/A, ROUGH-IN FOR C/V. THIS IS AN AMAZING HOME WAITING FOR ITS NEW FAMILY. (id:61423)
Property Details
|
MLS® Number
|
X12251539 |
|
Property Type
|
Single Family |
|
Community Name
|
Cavan Twp |
|
Community Features
|
School Bus |
|
Features
|
Cul-de-sac, Hillside, Wooded Area, Irregular Lot Size, Rolling, Partially Cleared, Conservation/green Belt, Lighting, Dry |
|
Parking Space Total
|
6 |
|
Structure
|
Deck, Patio(s) |
Building
|
Bathroom Total
|
2 |
|
Bedrooms Above Ground
|
3 |
|
Bedrooms Below Ground
|
1 |
|
Bedrooms Total
|
4 |
|
Age
|
16 To 30 Years |
|
Amenities
|
Fireplace(s) |
|
Appliances
|
Garage Door Opener Remote(s), Water Heater, Dishwasher, Dryer, Garage Door Opener, Microwave, Oven, Stove, Washer, Water Treatment, Window Coverings, Refrigerator |
|
Architectural Style
|
Raised Bungalow |
|
Basement Development
|
Finished |
|
Basement Features
|
Walk Out |
|
Basement Type
|
Full (finished) |
|
Construction Style Attachment
|
Detached |
|
Cooling Type
|
Central Air Conditioning |
|
Exterior Finish
|
Brick |
|
Fire Protection
|
Smoke Detectors |
|
Fireplace Present
|
Yes |
|
Fireplace Total
|
1 |
|
Flooring Type
|
Laminate |
|
Foundation Type
|
Block |
|
Heating Fuel
|
Natural Gas |
|
Heating Type
|
Forced Air |
|
Stories Total
|
1 |
|
Size Interior
|
1100 - 1500 Sqft |
|
Type
|
House |
Parking
Land
|
Acreage
|
No |
|
Landscape Features
|
Landscaped |
|
Sewer
|
Septic System |
|
Size Depth
|
216 Ft |
|
Size Frontage
|
129 Ft |
|
Size Irregular
|
129 X 216 Ft ; 216.x 129x 194 X 131 |
|
Size Total Text
|
129 X 216 Ft ; 216.x 129x 194 X 131|1/2 - 1.99 Acres |
|
Zoning Description
|
R |
Rooms
| Level |
Type |
Length |
Width |
Dimensions |
|
Lower Level |
Bedroom 4 |
4.21 m |
3.93 m |
4.21 m x 3.93 m |
|
Lower Level |
Recreational, Games Room |
4.087 m |
7.59 m |
4.087 m x 7.59 m |
|
Main Level |
Living Room |
4.52 m |
4.038 m |
4.52 m x 4.038 m |
|
Main Level |
Dining Room |
3.708 m |
3.249 m |
3.708 m x 3.249 m |
|
Main Level |
Kitchen |
5.3 m |
3.148 m |
5.3 m x 3.148 m |
|
Main Level |
Primary Bedroom |
3.78 m |
3.58 m |
3.78 m x 3.58 m |
|
Main Level |
Bathroom |
2.31 m |
1.511 m |
2.31 m x 1.511 m |
|
Main Level |
Bedroom 2 |
3.93 m |
2.69 m |
3.93 m x 2.69 m |
|
Main Level |
Bedroom 3 |
2.92 m |
2.84 m |
2.92 m x 2.84 m |
|
Main Level |
Bathroom |
2.31 m |
1.955 m |
2.31 m x 1.955 m |
Utilities
https://www.realtor.ca/real-estate/28534579/2403-kennedy-drive-cavan-monaghan-cavan-twp-cavan-twp
