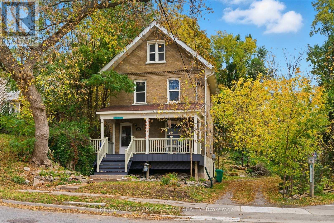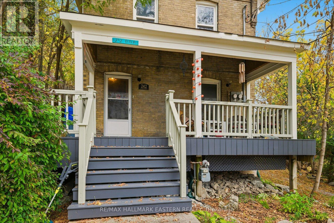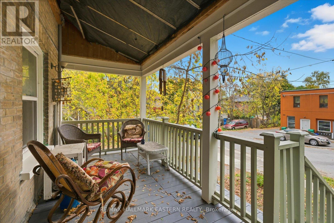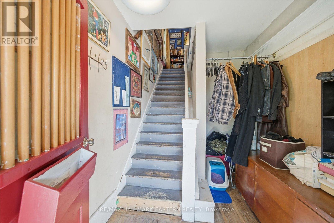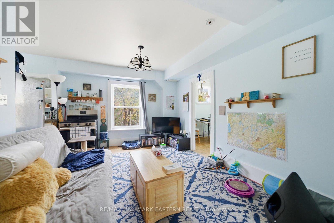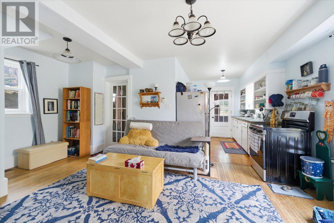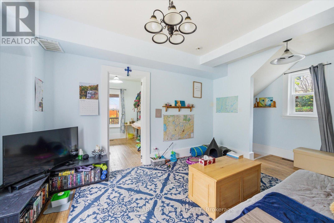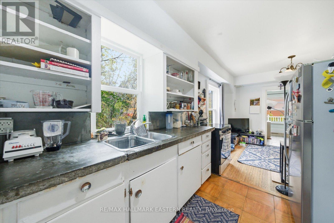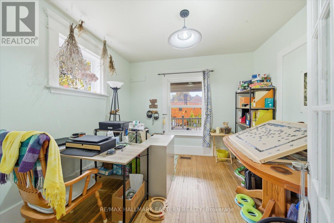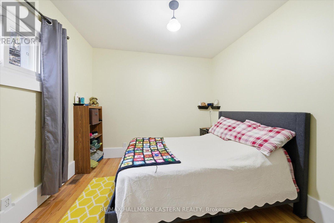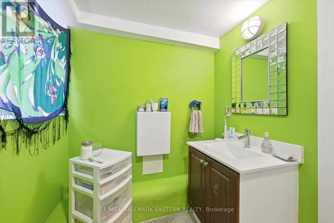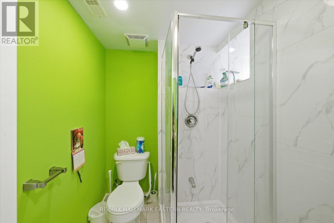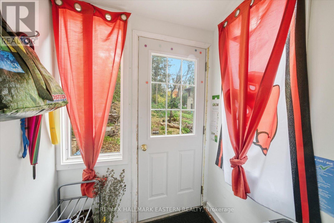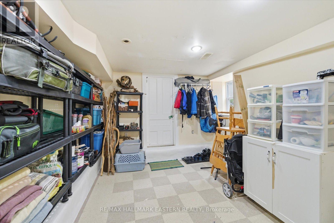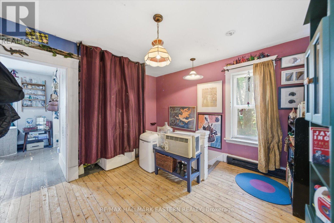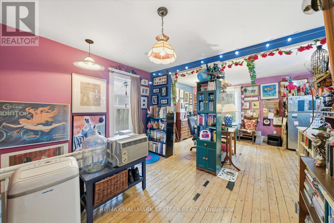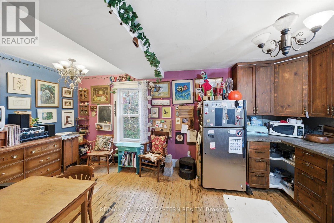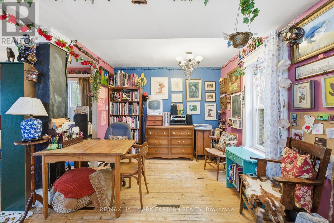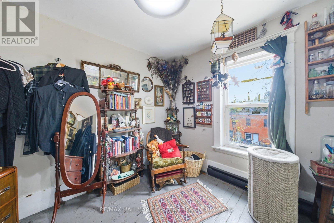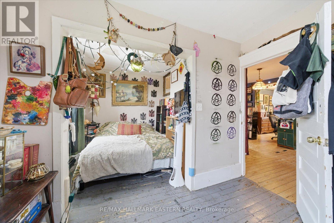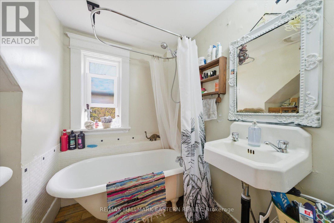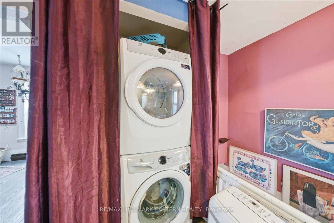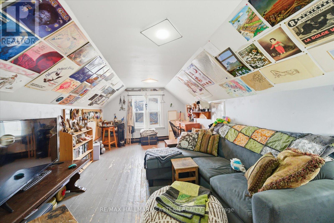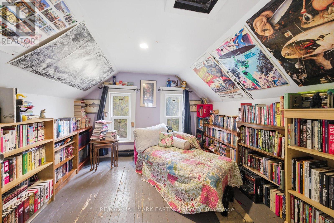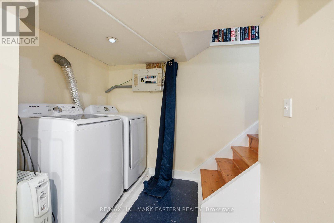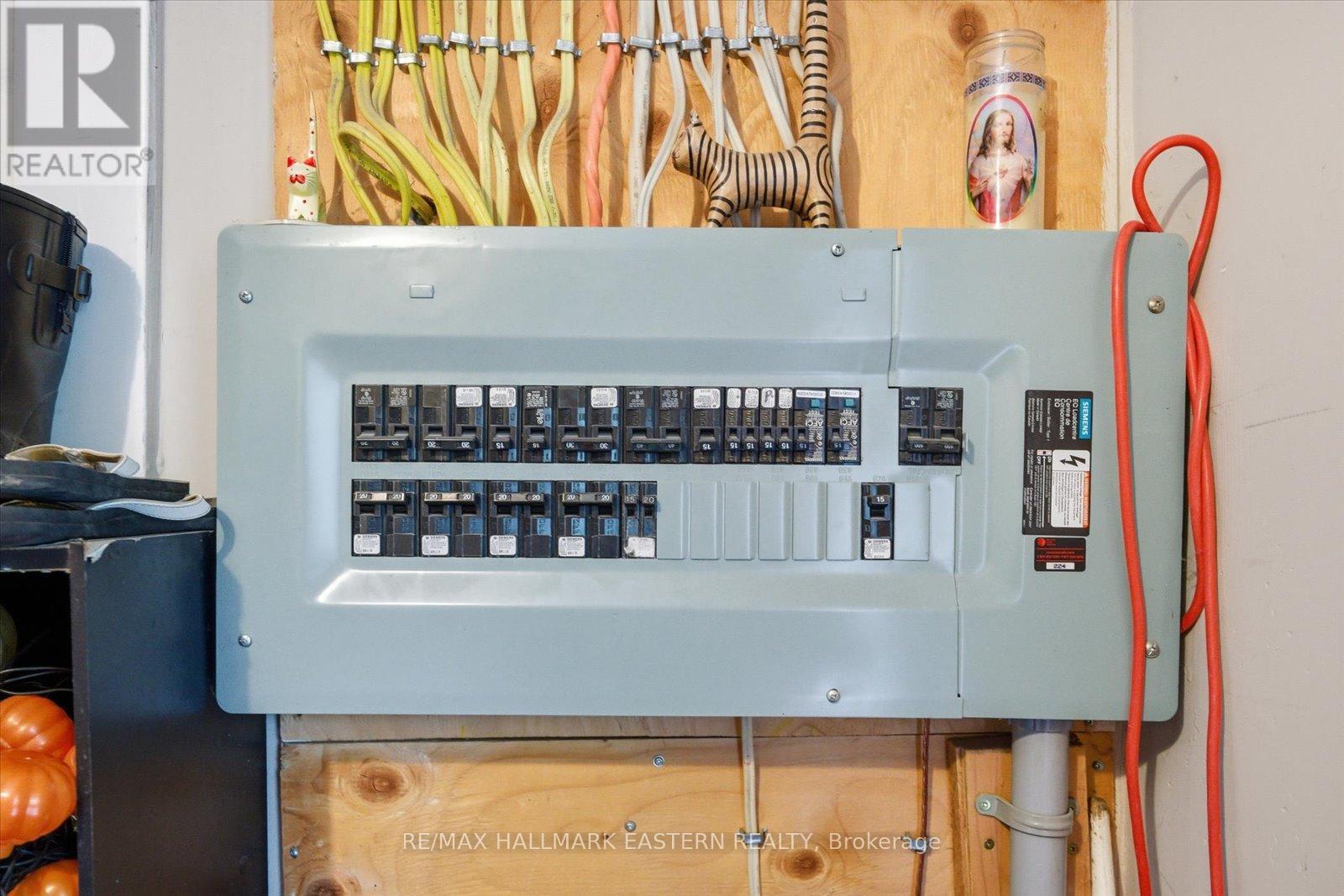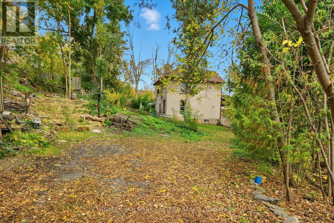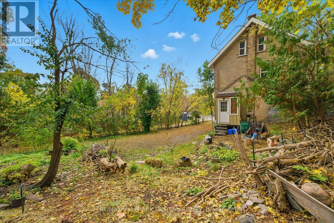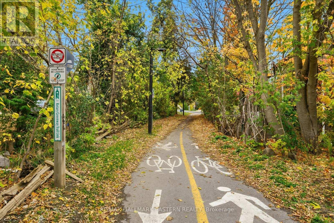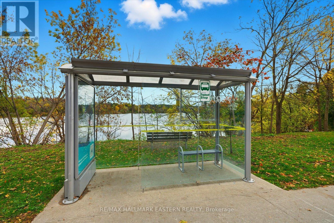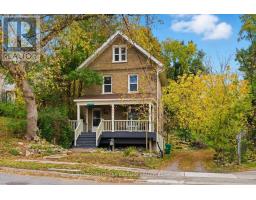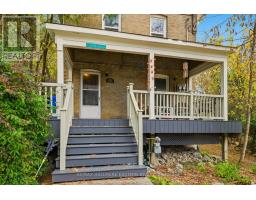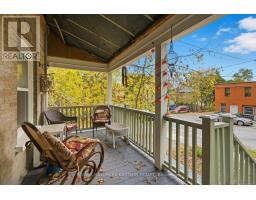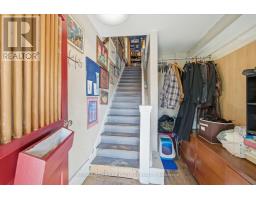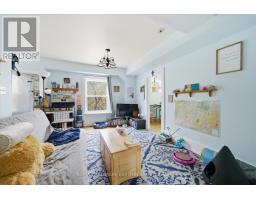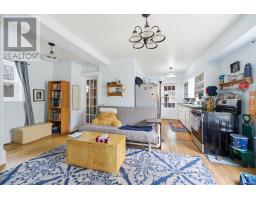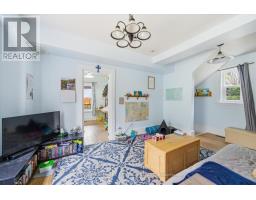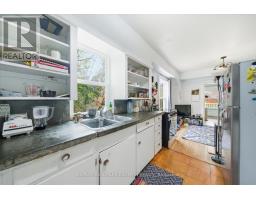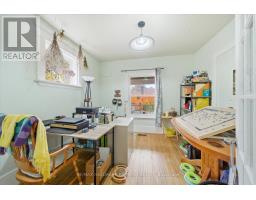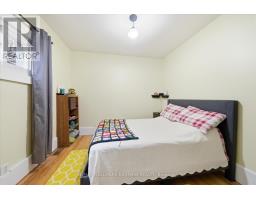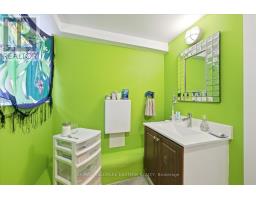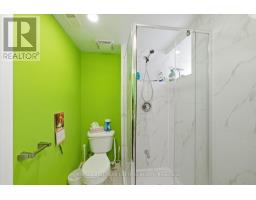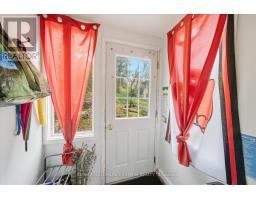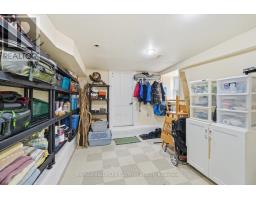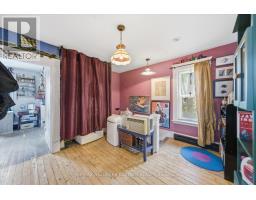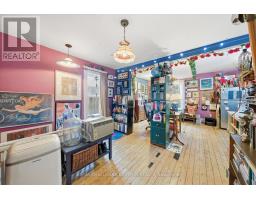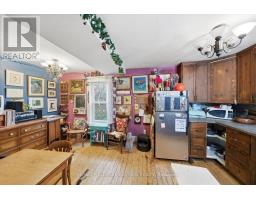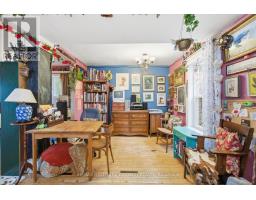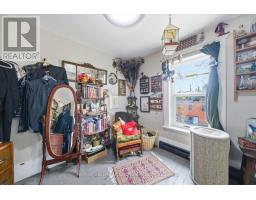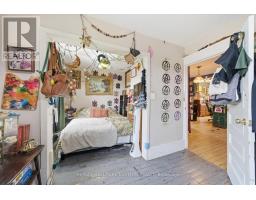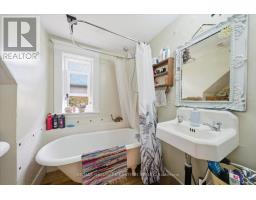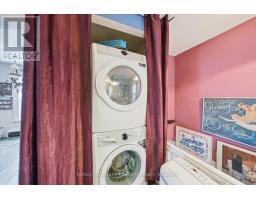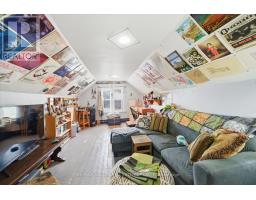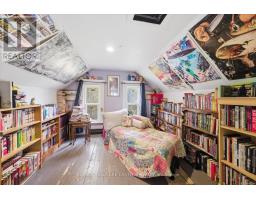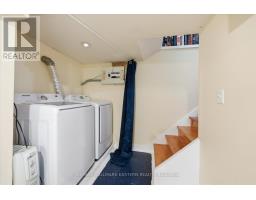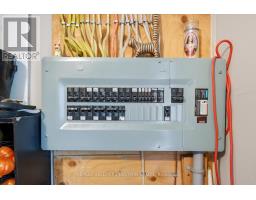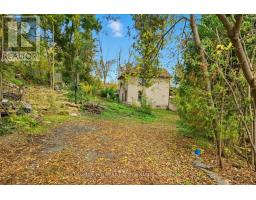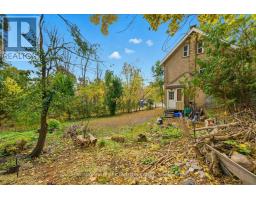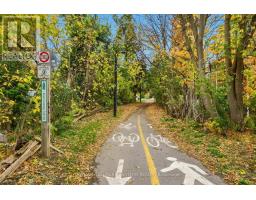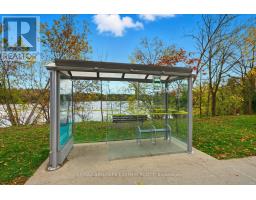5 Bedroom
2 Bathroom
1500 - 2000 sqft
None
Forced Air
$449,900
Attention Investors and First-Time Buyers! Excellent opportunity to own a legal duplex next to the Rotary Trail, just steps from downtown, the river, and the Trent Express bus route. The main-floor unit offers 2 bedrooms plus a finished basement area, while the upper unit spans the 2nd and 3rd floors with 3 bedrooms, 1 bath, and an open-concept kitchen and living space with a beautiful front porch. Each unit features its own electrical panel, in-unit laundry, and updated 100-amp breaker panels. Ample parking at the rear. Prime location and strong rental potential make this an ideal property for investors or owner-occupied buyers looking for income support! Check out short video attached. (id:61423)
Property Details
|
MLS® Number
|
X12484029 |
|
Property Type
|
Multi-family |
|
Community Name
|
Town Ward 3 |
|
Amenities Near By
|
Hospital, Park, Place Of Worship, Public Transit, Schools |
|
Equipment Type
|
Water Heater |
|
Features
|
Hillside, Irregular Lot Size, Rolling, Level, Hilly |
|
Parking Space Total
|
4 |
|
Rental Equipment Type
|
Water Heater |
|
Structure
|
Deck, Porch |
|
View Type
|
City View |
Building
|
Bathroom Total
|
2 |
|
Bedrooms Above Ground
|
3 |
|
Bedrooms Below Ground
|
2 |
|
Bedrooms Total
|
5 |
|
Appliances
|
Dryer, Two Stoves, Two Washers, Two Refrigerators |
|
Basement Development
|
Other, See Remarks |
|
Basement Type
|
N/a (other, See Remarks) |
|
Cooling Type
|
None |
|
Exterior Finish
|
Brick |
|
Fire Protection
|
Smoke Detectors |
|
Foundation Type
|
Block |
|
Heating Fuel
|
Natural Gas |
|
Heating Type
|
Forced Air |
|
Stories Total
|
3 |
|
Size Interior
|
1500 - 2000 Sqft |
|
Type
|
Duplex |
|
Utility Water
|
Municipal Water |
Parking
Land
|
Acreage
|
No |
|
Land Amenities
|
Hospital, Park, Place Of Worship, Public Transit, Schools |
|
Sewer
|
Sanitary Sewer |
|
Size Depth
|
130 Ft |
|
Size Frontage
|
34 Ft |
|
Size Irregular
|
34 X 130 Ft |
|
Size Total Text
|
34 X 130 Ft|under 1/2 Acre |
|
Zoning Description
|
R3 |
Rooms
| Level |
Type |
Length |
Width |
Dimensions |
|
Second Level |
Bedroom 3 |
5.38 m |
3.45 m |
5.38 m x 3.45 m |
|
Second Level |
Bathroom |
2.26 m |
1.88 m |
2.26 m x 1.88 m |
|
Second Level |
Living Room |
5.38 m |
3.45 m |
5.38 m x 3.45 m |
|
Third Level |
Bedroom 4 |
4.72 m |
3 m |
4.72 m x 3 m |
|
Third Level |
Bedroom 5 |
3.2 m |
3.06 m |
3.2 m x 3.06 m |
|
Basement |
Laundry Room |
3.4 m |
2.97 m |
3.4 m x 2.97 m |
|
Basement |
Bathroom |
2.84 m |
1.65 m |
2.84 m x 1.65 m |
|
Ground Level |
Living Room |
5.38 m |
3.12 m |
5.38 m x 3.12 m |
|
Ground Level |
Kitchen |
3.53 m |
2.24 m |
3.53 m x 2.24 m |
|
Ground Level |
Bedroom |
3.1 m |
2.92 m |
3.1 m x 2.92 m |
|
Ground Level |
Bedroom 2 |
2.9 m |
2.79 m |
2.9 m x 2.79 m |
https://www.realtor.ca/real-estate/29036066/242-dublin-street-peterborough-town-ward-3-town-ward-3
