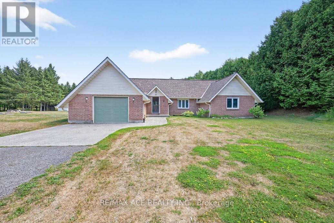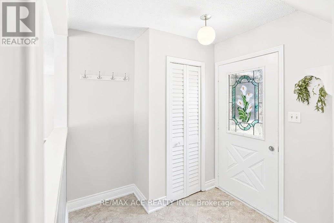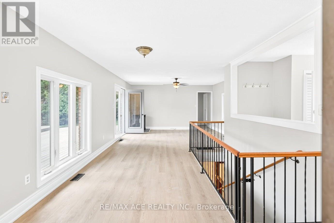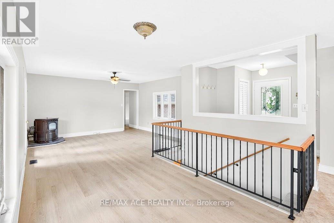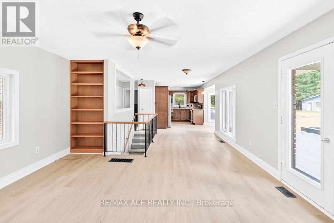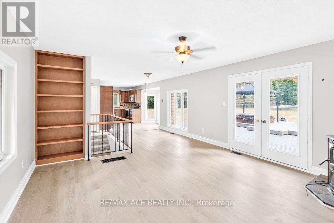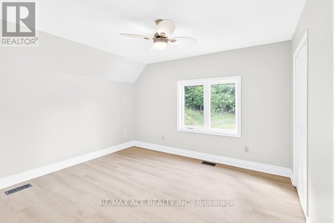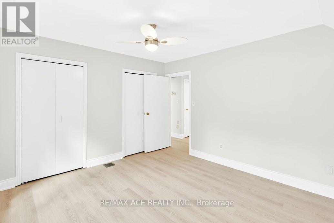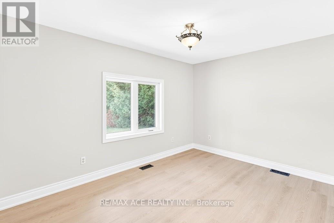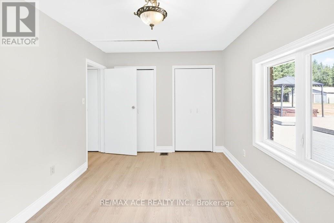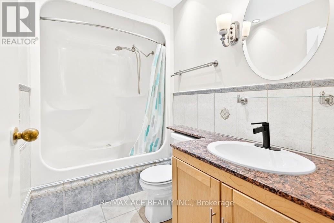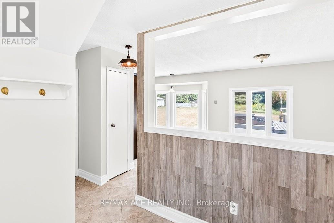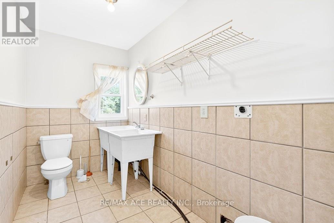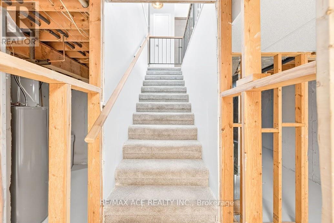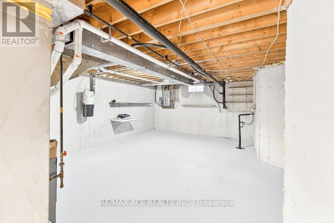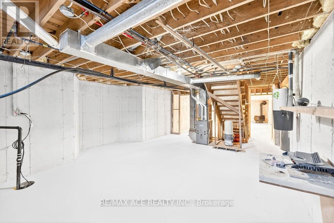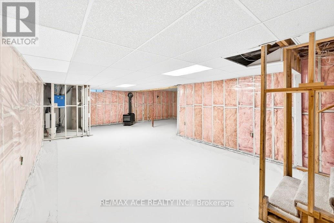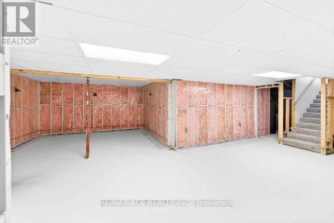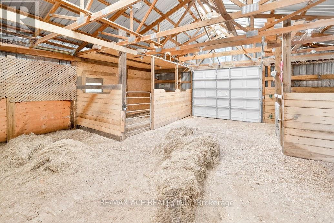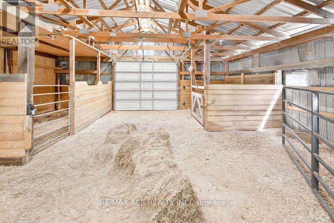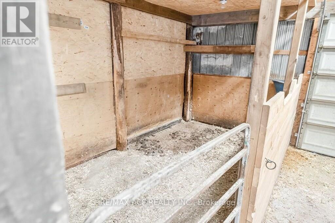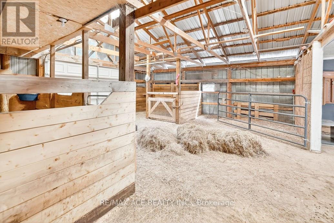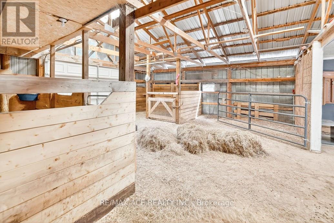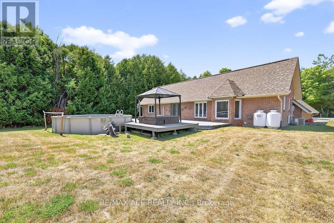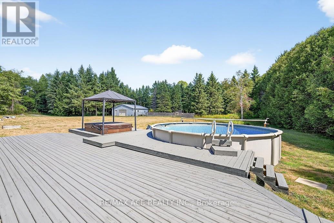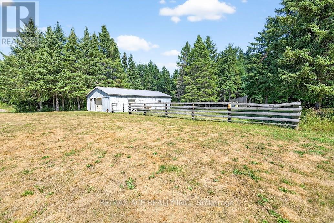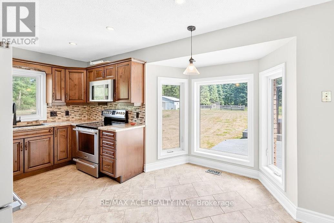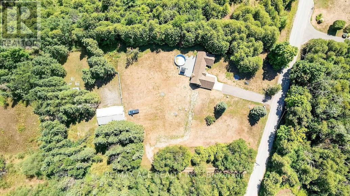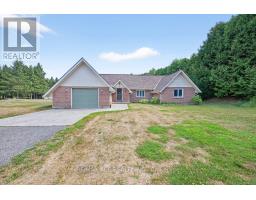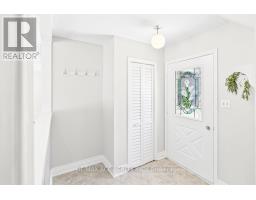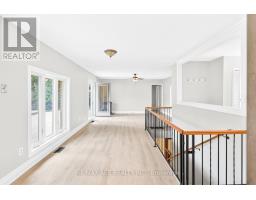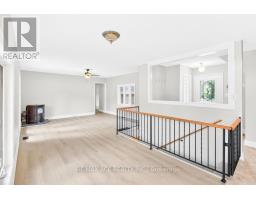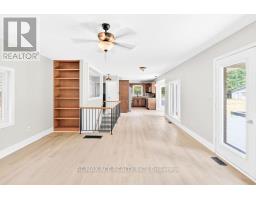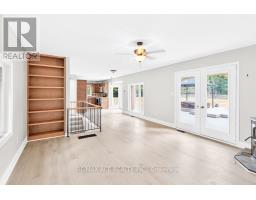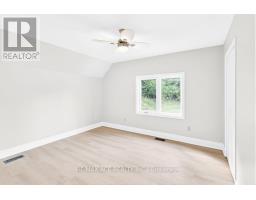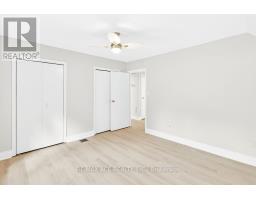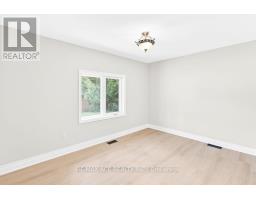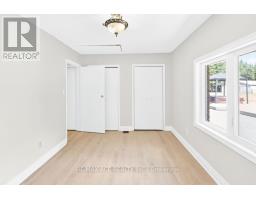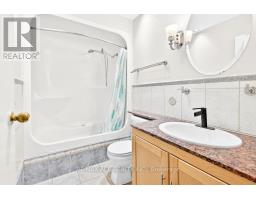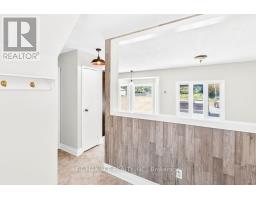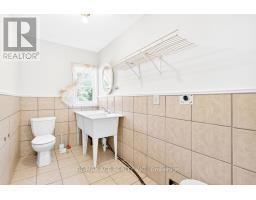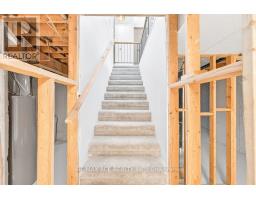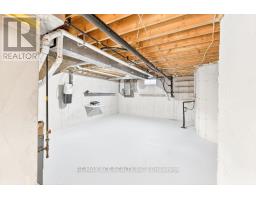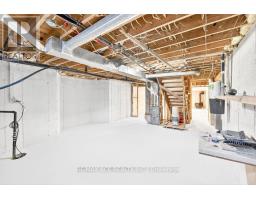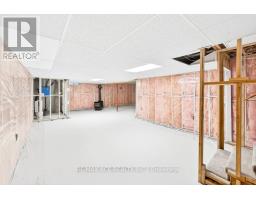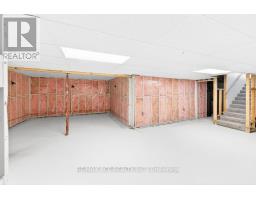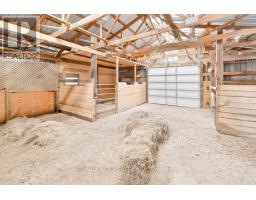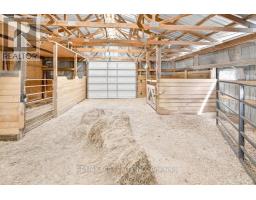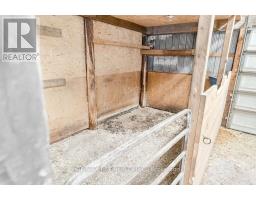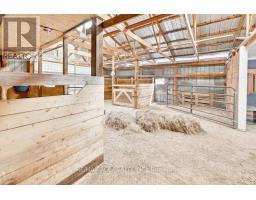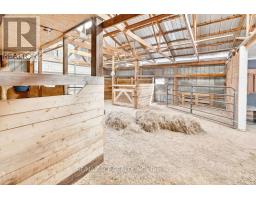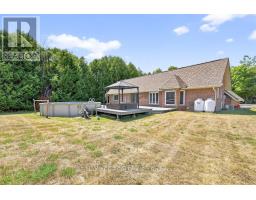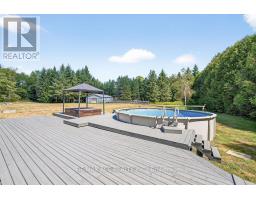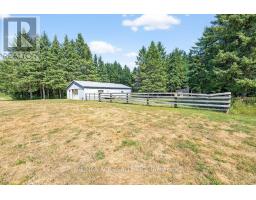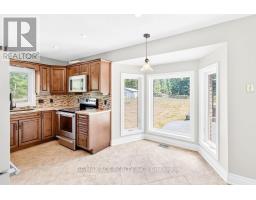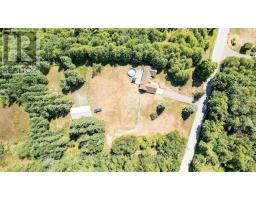3 Bedroom
2 Bathroom
1100 - 1500 sqft
Bungalow
Fireplace
Above Ground Pool
Central Air Conditioning
Forced Air
$899,900
Welcome to this beautifully renovated 2-bedroom, 1.5-bath home on nearly 11 acres just minutes from Havelock. Offering an open-concept custom kitchen with dining area and walkout to a party-sized deck, this property is perfect for entertaining or enjoying quiet country living. Features include a partially finished lower level, attached garage, and a detached garage/workshop with hydro, running water, and 4 horse stalls. With two driveways, landscaped grounds, and a maple bush, the outdoor space is a true highlight. Recent updates include a new roof (2022), AC (2023), furnace (2025), and owned hot water tank (2023). Conveniently located 5 minutes to Havelock, 30 minutes to Peterborough, and just 1.5 hours to Toronto, this property combines rural charm with modern upgrades. (id:61423)
Property Details
|
MLS® Number
|
X12415378 |
|
Property Type
|
Single Family |
|
Community Name
|
Havelock |
|
Equipment Type
|
Propane Tank |
|
Features
|
Carpet Free |
|
Parking Space Total
|
11 |
|
Pool Type
|
Above Ground Pool |
|
Rental Equipment Type
|
Propane Tank |
Building
|
Bathroom Total
|
2 |
|
Bedrooms Above Ground
|
2 |
|
Bedrooms Below Ground
|
1 |
|
Bedrooms Total
|
3 |
|
Amenities
|
Fireplace(s) |
|
Architectural Style
|
Bungalow |
|
Basement Development
|
Unfinished |
|
Basement Type
|
N/a (unfinished) |
|
Construction Style Attachment
|
Detached |
|
Cooling Type
|
Central Air Conditioning |
|
Exterior Finish
|
Brick |
|
Fireplace Present
|
Yes |
|
Fireplace Total
|
2 |
|
Foundation Type
|
Poured Concrete |
|
Heating Fuel
|
Electric |
|
Heating Type
|
Forced Air |
|
Stories Total
|
1 |
|
Size Interior
|
1100 - 1500 Sqft |
|
Type
|
House |
Parking
Land
|
Acreage
|
No |
|
Sewer
|
Septic System |
|
Size Depth
|
1744 Ft |
|
Size Frontage
|
292 Ft ,6 In |
|
Size Irregular
|
292.5 X 1744 Ft |
|
Size Total Text
|
292.5 X 1744 Ft |
Rooms
| Level |
Type |
Length |
Width |
Dimensions |
|
Lower Level |
Other |
12.9 m |
4.88 m |
12.9 m x 4.88 m |
|
Lower Level |
Recreational, Games Room |
8.38 m |
4.42 m |
8.38 m x 4.42 m |
|
Lower Level |
Den |
4.27 m |
3.58 m |
4.27 m x 3.58 m |
|
Lower Level |
Utility Room |
6.4 m |
4.27 m |
6.4 m x 4.27 m |
|
Main Level |
Living Room |
4.27 m |
4.11 m |
4.27 m x 4.11 m |
|
Main Level |
Dining Room |
2.59 m |
2.9 m |
2.59 m x 2.9 m |
|
Main Level |
Kitchen |
4.72 m |
3.2 m |
4.72 m x 3.2 m |
|
Main Level |
Primary Bedroom |
3.81 m |
3.51 m |
3.81 m x 3.51 m |
|
Main Level |
Bedroom 2 |
4.19 m |
2.9 m |
4.19 m x 2.9 m |
|
Main Level |
Laundry Room |
3.28 m |
1.75 m |
3.28 m x 1.75 m |
Utilities
https://www.realtor.ca/real-estate/28888497/2425-north-school-road-havelock-belmont-methuen-havelock-havelock
