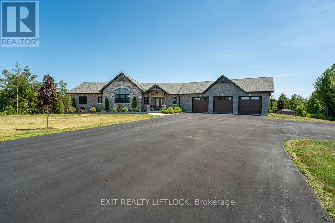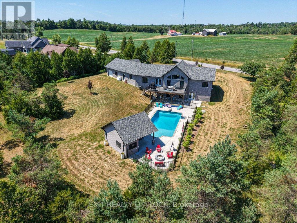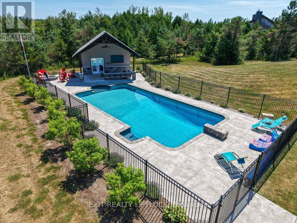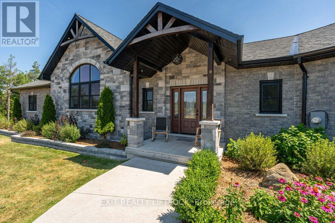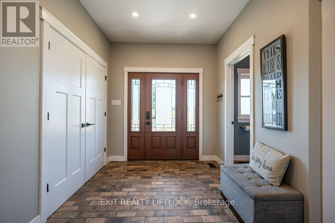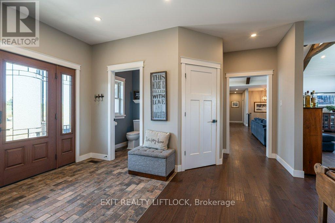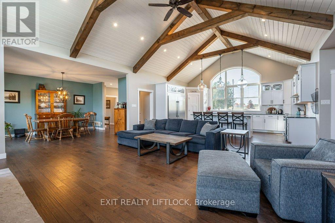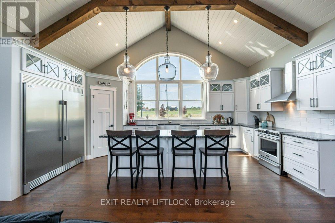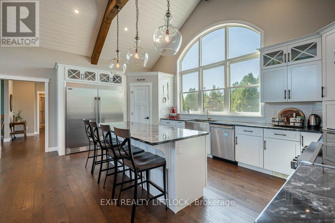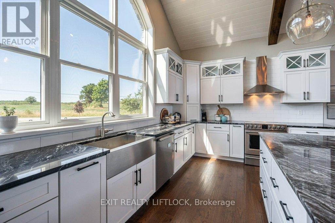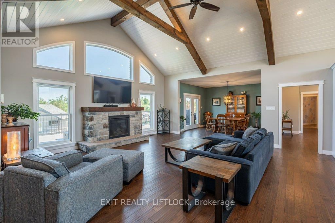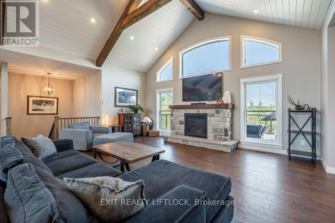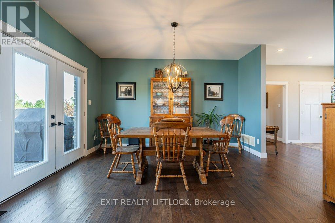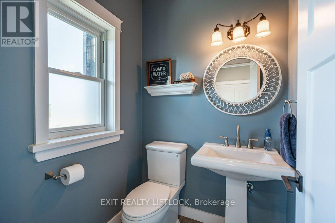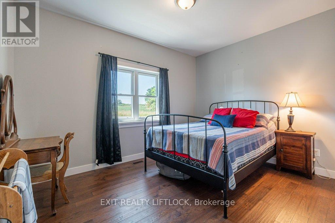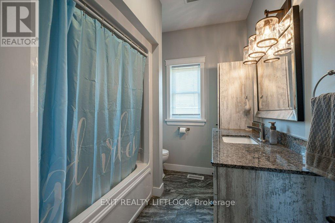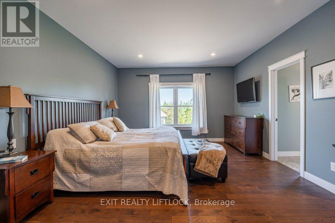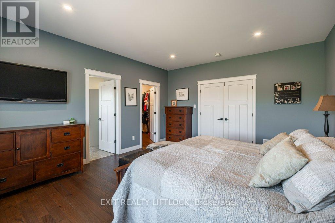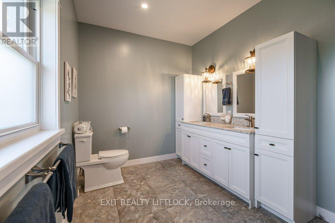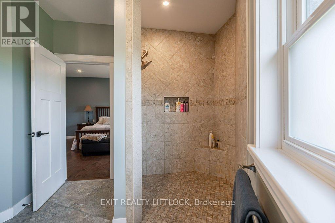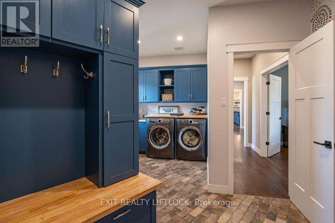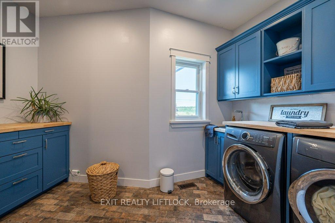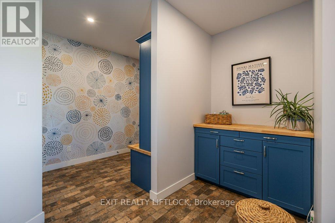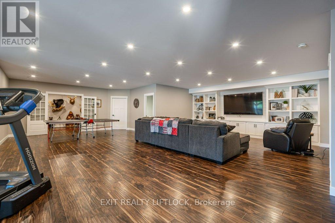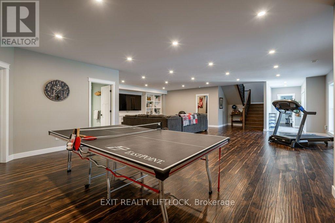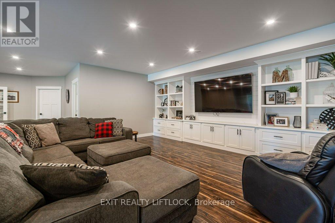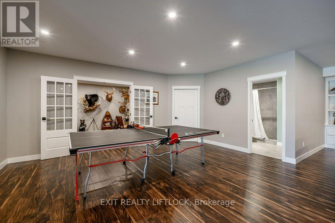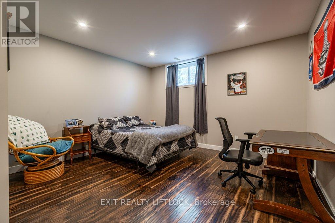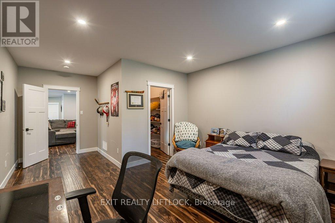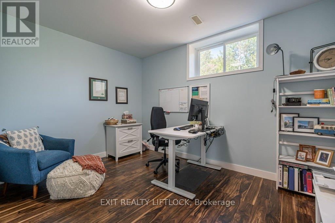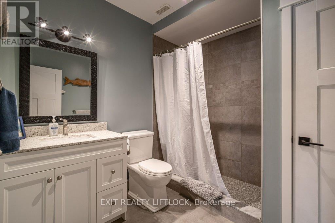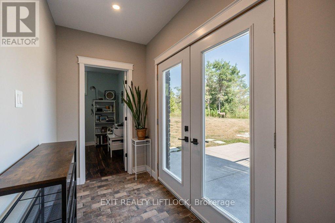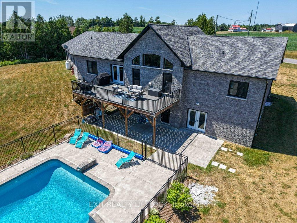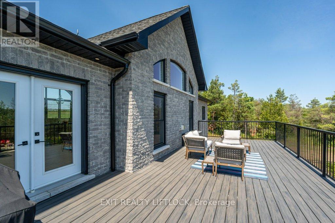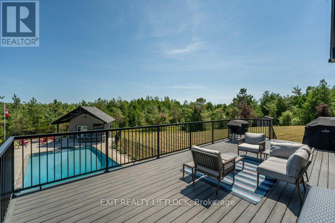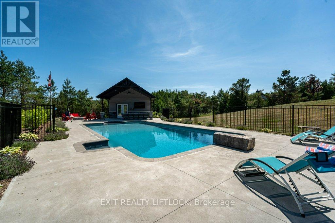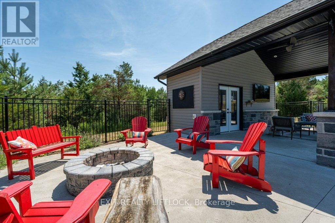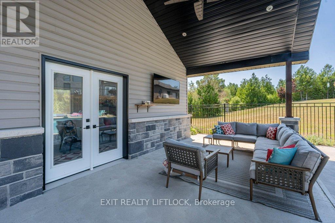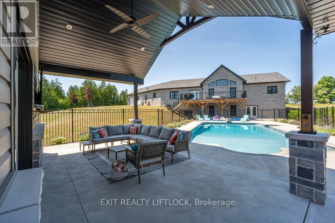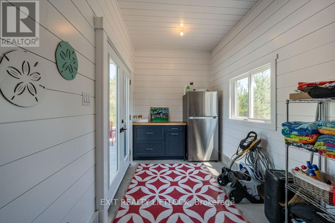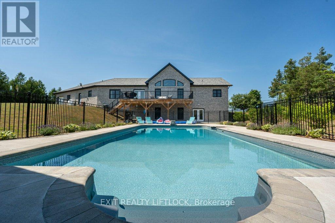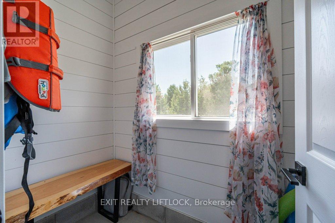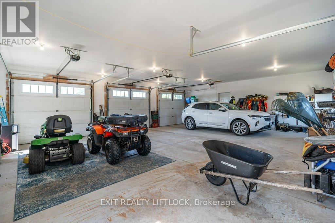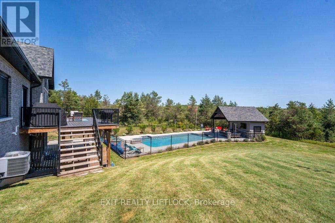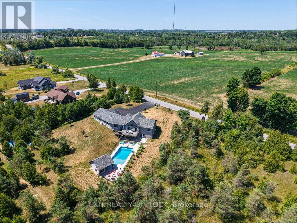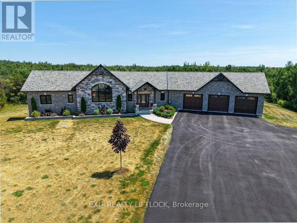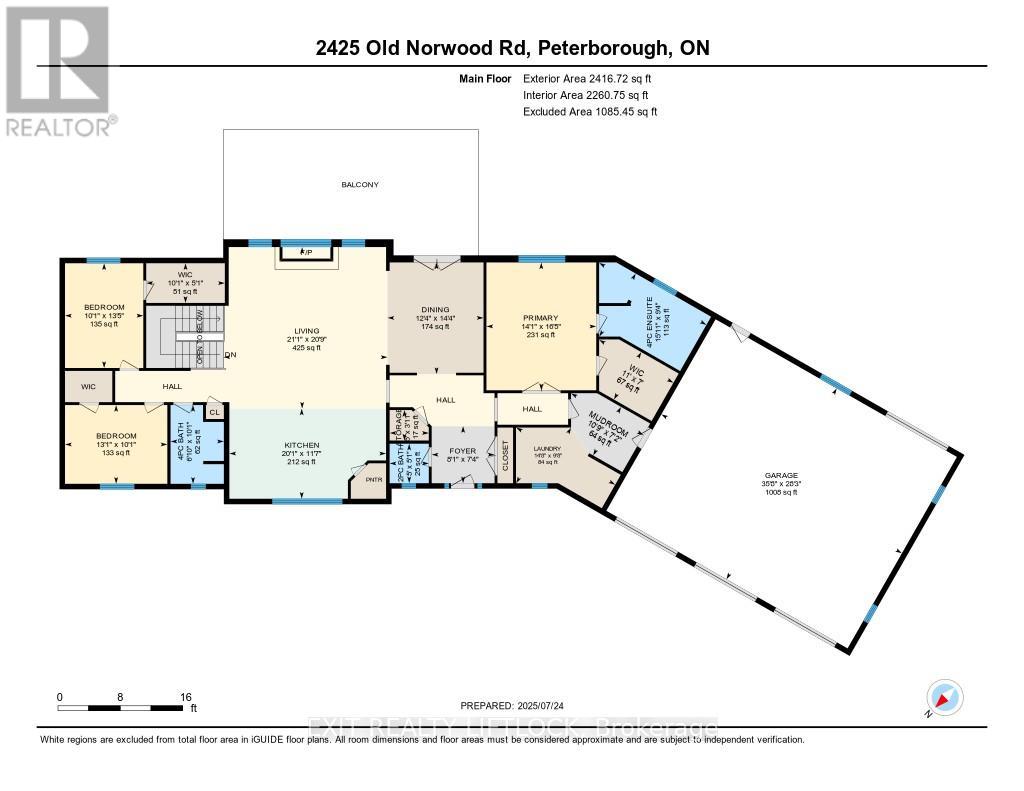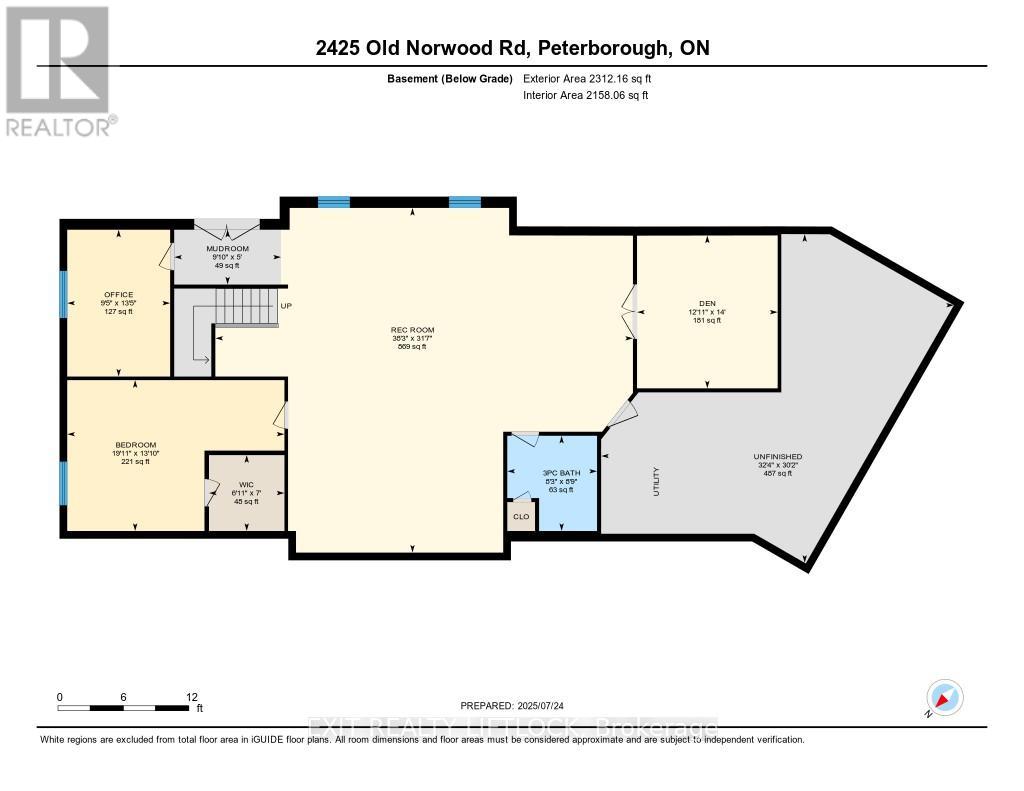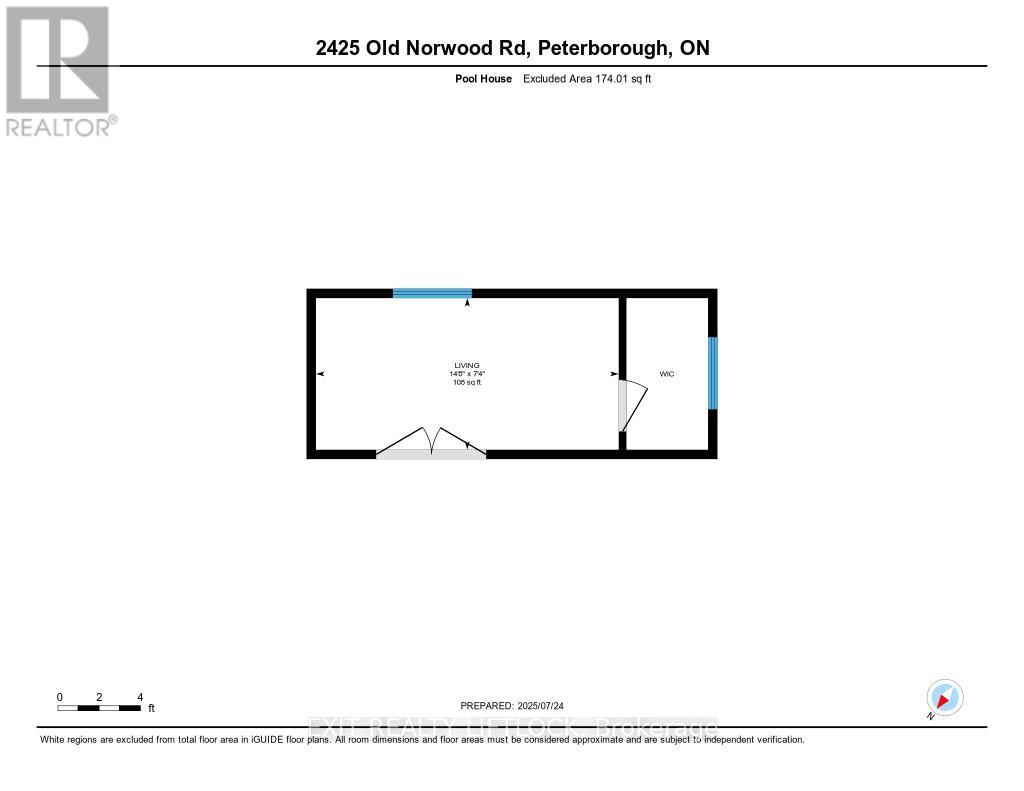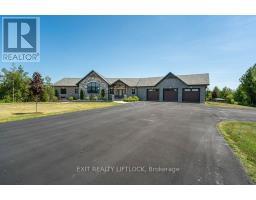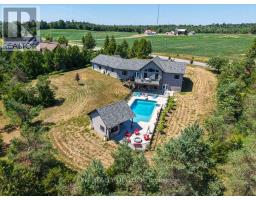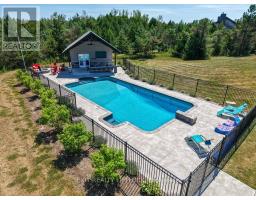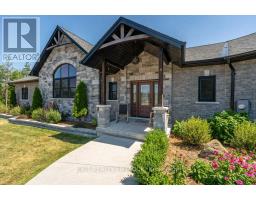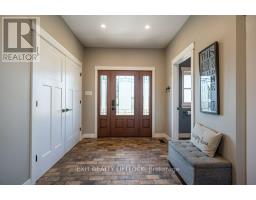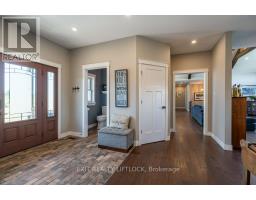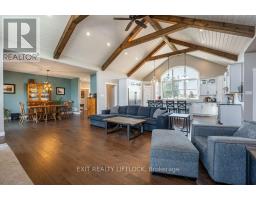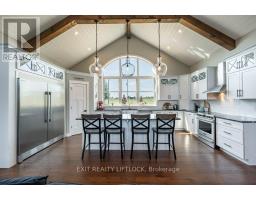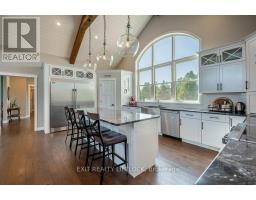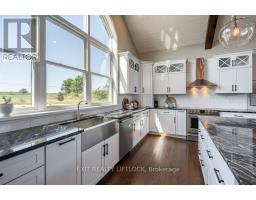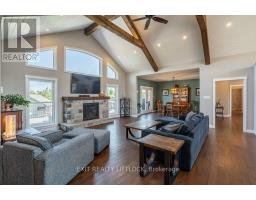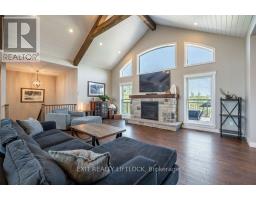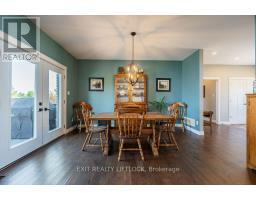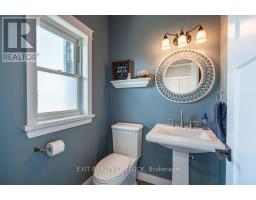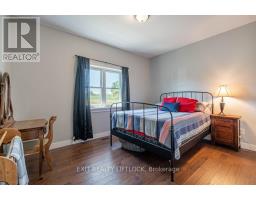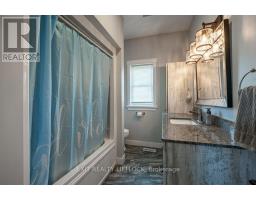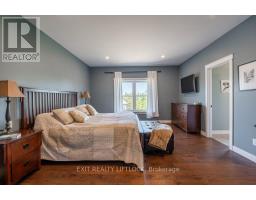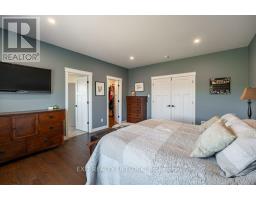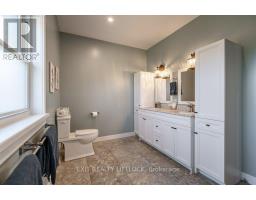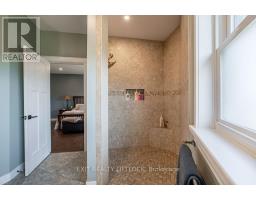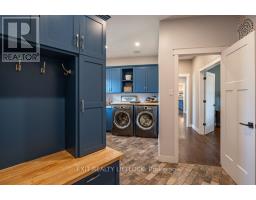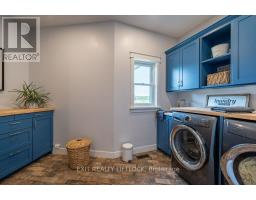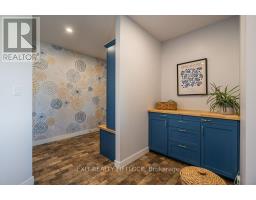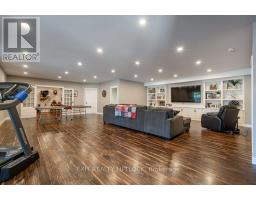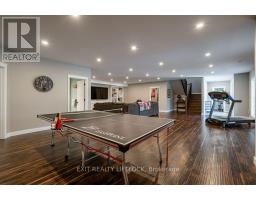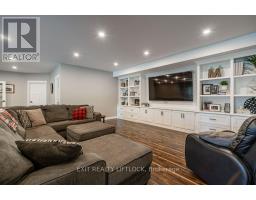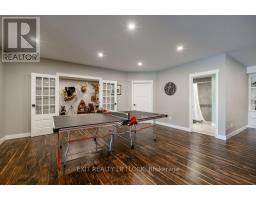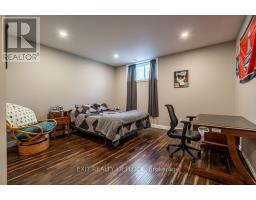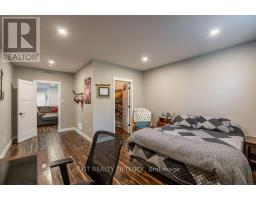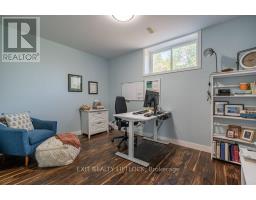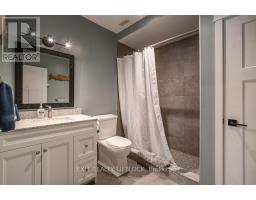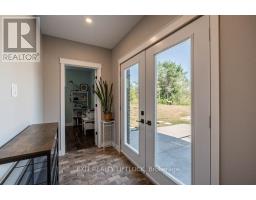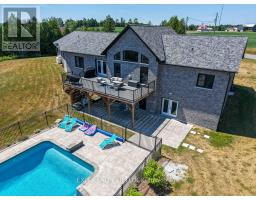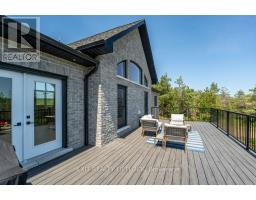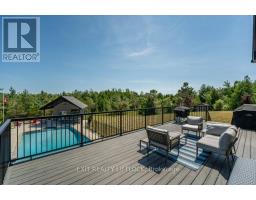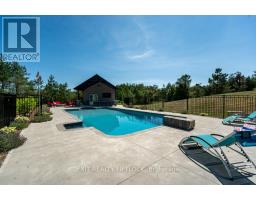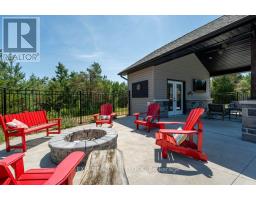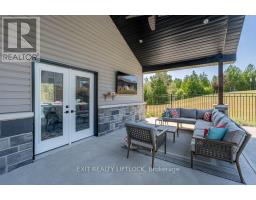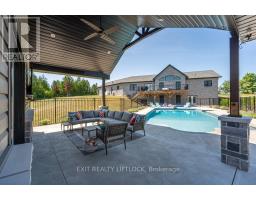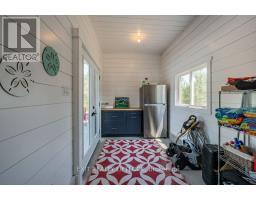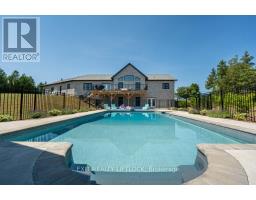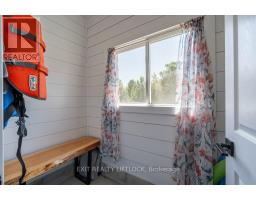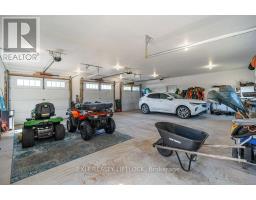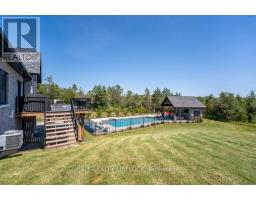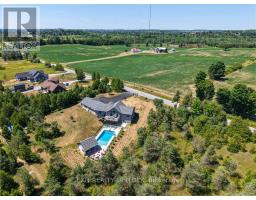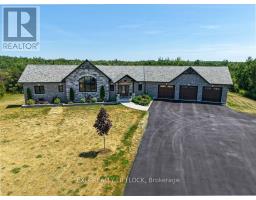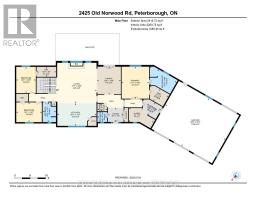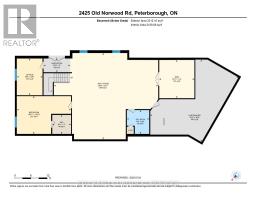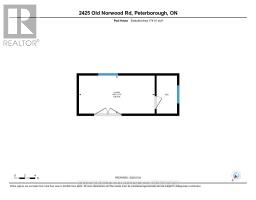4 Bedroom
4 Bathroom
2000 - 2500 sqft
Bungalow
Fireplace
Inground Pool
Central Air Conditioning
Forced Air
Landscaped
$1,500,000
Your Dream Executive Home Minutes from Peterborough. Welcome to a stunning custom-built bungalow that blends style, comfort, and a prime location on a picturesque country-sized lot, and just minutes from Peterborough. This seven-year-old home greets you with a grand foyer that flows into a show-stopping main level, complete with soaring vaulted ceilings and a cozy propane fireplace. The gourmet kitchen is a chef's delight, featuring a large island, walk-in pantry, and high-end finishes. Entertain in the formal dining room with garden doors that open to an oversized deck, overlooking treetops and a sparkling 40' x 20' heated in-ground pool an ideal backdrop for outdoor gatherings. The main floor includes two well-appointed bedrooms, each with walk-in closets, and a four-piece bath. The primary suite is a private sanctuary boasting a walk-in closet/dressing room, barrier-free shower, and double sinks. A convenient laundry and mudroom connect to the oversized three-car garage with rear yard access. The lower level does not disappoint, featuring a walkout to a large patio under the deck, a spacious family room with built-in cabinetry, two additional bedrooms, a three-piece bathroom, and a versatile man cave or office. Ample storage is provided by a huge storage room Outside, the private backyard is a true retreat, showcasing a covered patio, a separate pool house with a change room, and a paved driveway accommodating 10-12 vehicles. This home is not just a place to live it's a lifestyle. With stunning finishes, a thoughtful layout, and incredible outdoor spaces, enjoy the peace of country living without sacrificing easy access to everything you need. (id:61423)
Property Details
|
MLS® Number
|
X12323678 |
|
Property Type
|
Single Family |
|
Community Name
|
Otonabee-South Monaghan |
|
Amenities Near By
|
Park |
|
Community Features
|
School Bus |
|
Equipment Type
|
Propane Tank |
|
Features
|
Sloping, Conservation/green Belt, Level, Paved Yard |
|
Parking Space Total
|
11 |
|
Pool Type
|
Inground Pool |
|
Rental Equipment Type
|
Propane Tank |
|
Structure
|
Deck, Patio(s), Porch, Outbuilding |
Building
|
Bathroom Total
|
4 |
|
Bedrooms Above Ground
|
3 |
|
Bedrooms Below Ground
|
1 |
|
Bedrooms Total
|
4 |
|
Age
|
6 To 15 Years |
|
Amenities
|
Fireplace(s) |
|
Appliances
|
Garage Door Opener Remote(s), Water Heater, Water Softener, Water Treatment, Dishwasher, Dryer, Freezer, Hood Fan, Stove, Washer, Window Coverings, Refrigerator |
|
Architectural Style
|
Bungalow |
|
Basement Development
|
Finished |
|
Basement Features
|
Walk Out |
|
Basement Type
|
N/a (finished) |
|
Construction Style Attachment
|
Detached |
|
Cooling Type
|
Central Air Conditioning |
|
Exterior Finish
|
Brick, Stone |
|
Fire Protection
|
Smoke Detectors |
|
Fireplace Present
|
Yes |
|
Fireplace Total
|
1 |
|
Flooring Type
|
Hardwood, Ceramic |
|
Foundation Type
|
Poured Concrete |
|
Half Bath Total
|
1 |
|
Heating Fuel
|
Propane |
|
Heating Type
|
Forced Air |
|
Stories Total
|
1 |
|
Size Interior
|
2000 - 2500 Sqft |
|
Type
|
House |
|
Utility Water
|
Drilled Well |
Parking
Land
|
Access Type
|
Year-round Access |
|
Acreage
|
No |
|
Fence Type
|
Partially Fenced |
|
Land Amenities
|
Park |
|
Landscape Features
|
Landscaped |
|
Sewer
|
Septic System |
|
Size Depth
|
241 Ft ,1 In |
|
Size Frontage
|
178 Ft ,6 In |
|
Size Irregular
|
178.5 X 241.1 Ft |
|
Size Total Text
|
178.5 X 241.1 Ft|1/2 - 1.99 Acres |
|
Zoning Description
|
Rr-28 |
Rooms
| Level |
Type |
Length |
Width |
Dimensions |
|
Lower Level |
Bedroom 4 |
6.07 m |
4.22 m |
6.07 m x 4.22 m |
|
Lower Level |
Den |
4.27 m |
3.93 m |
4.27 m x 3.93 m |
|
Lower Level |
Office |
4.1 m |
2.88 m |
4.1 m x 2.88 m |
|
Lower Level |
Mud Room |
2.99 m |
1.53 m |
2.99 m x 1.53 m |
|
Lower Level |
Utility Room |
9.86 m |
9.19 m |
9.86 m x 9.19 m |
|
Lower Level |
Other |
2.12 m |
2.11 m |
2.12 m x 2.11 m |
|
Lower Level |
Recreational, Games Room |
11.67 m |
9.63 m |
11.67 m x 9.63 m |
|
Main Level |
Living Room |
6.32 m |
6.41 m |
6.32 m x 6.41 m |
|
Main Level |
Dining Room |
4.36 m |
3.75 m |
4.36 m x 3.75 m |
|
Main Level |
Kitchen |
6.13 m |
3.52 m |
6.13 m x 3.52 m |
|
Main Level |
Primary Bedroom |
5 m |
4.29 m |
5 m x 4.29 m |
|
Main Level |
Bedroom 2 |
4.1 m |
3.06 m |
4.1 m x 3.06 m |
|
Main Level |
Bedroom 3 |
4 m |
3.08 m |
4 m x 3.08 m |
|
Main Level |
Foyer |
2.23 m |
2.46 m |
2.23 m x 2.46 m |
|
Main Level |
Laundry Room |
4.46 m |
2.95 m |
4.46 m x 2.95 m |
|
Main Level |
Mud Room |
3.27 m |
2.19 m |
3.27 m x 2.19 m |
|
Other |
Other |
4.48 m |
2.24 m |
4.48 m x 2.24 m |
Utilities
|
Cable
|
Available |
|
Electricity
|
Installed |
|
Wireless
|
Available |
|
Electricity Connected
|
Connected |
|
Telephone
|
Nearby |
https://www.realtor.ca/real-estate/28688312/2425-old-norwood-road-otonabee-south-monaghan-otonabee-south-monaghan
