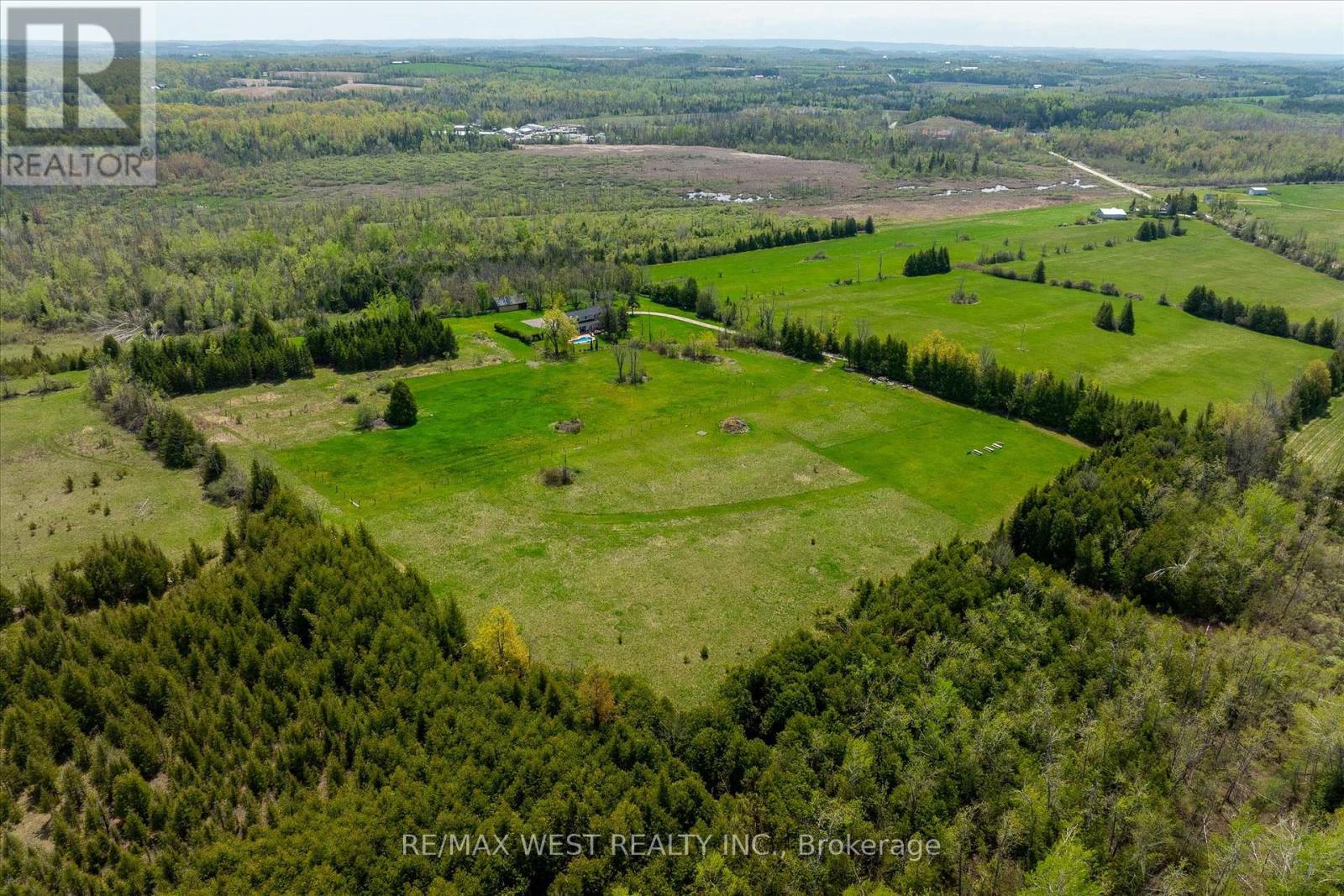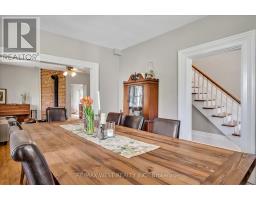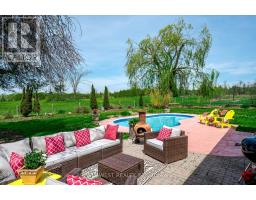4 Bedroom
3 Bathroom
3500 - 5000 sqft
Fireplace
Inground Pool
Central Air Conditioning
Forced Air
Acreage
$1,425,000
Private 86-Acre Property with Renovated Century Home Minutes from Peterborough. Discover the perfect blend of rural charm and modern convenience on this expansive and private 86-acre farm, ideally located just outside Peterborough and close to all amenities. Whether you're seeking a peaceful country lifestyle or exploring entrepreneurial opportunities, this property offers endless potential. The home delivers comfort and style for families, hobby farmers, or entrepreneurs looking for a unique live-work setting. Zoning allows you to build additional dwellings, offering flexibility for multi-generational living, rental income, or guest accommodations. With lots of land for a hobby farm, you can raise animals, start an equestrian venture, or grow your own crops and embrace self-sufficiency. The land supports diverse usesfrom traditional farming and agri-tourism to a private retreat. With just under 4000 square feet of usable space, this exceptional property is ready to bring your vision to life. Dont miss this rare opportunity to own a large, versatile parcel in a prime location with unbeatable access to city amenities and rural tranquility. Your dream country lifestyle starts here. Submit your offer today!! (id:61423)
Property Details
|
MLS® Number
|
X12152466 |
|
Property Type
|
Single Family |
|
Community Name
|
Otonabee-South Monaghan |
|
Amenities Near By
|
Golf Nearby, Hospital |
|
Equipment Type
|
None |
|
Features
|
Wooded Area, Irregular Lot Size, Partially Cleared, Flat Site, Conservation/green Belt, Sump Pump |
|
Parking Space Total
|
10 |
|
Pool Type
|
Inground Pool |
|
Rental Equipment Type
|
None |
|
Structure
|
Porch, Drive Shed |
Building
|
Bathroom Total
|
3 |
|
Bedrooms Above Ground
|
4 |
|
Bedrooms Total
|
4 |
|
Amenities
|
Fireplace(s) |
|
Appliances
|
Water Heater, Water Softener, Dryer, Freezer, Microwave, Stove, Washer, Window Coverings, Wine Fridge, Refrigerator |
|
Basement Development
|
Unfinished |
|
Basement Type
|
N/a (unfinished) |
|
Construction Style Attachment
|
Detached |
|
Cooling Type
|
Central Air Conditioning |
|
Exterior Finish
|
Brick |
|
Fireplace Present
|
Yes |
|
Fireplace Total
|
2 |
|
Flooring Type
|
Hardwood |
|
Foundation Type
|
Slab, Stone |
|
Heating Fuel
|
Oil |
|
Heating Type
|
Forced Air |
|
Stories Total
|
2 |
|
Size Interior
|
3500 - 5000 Sqft |
|
Type
|
House |
|
Utility Water
|
Drilled Well |
Parking
Land
|
Acreage
|
Yes |
|
Land Amenities
|
Golf Nearby, Hospital |
|
Sewer
|
Septic System |
|
Size Depth
|
2314 Ft ,8 In |
|
Size Frontage
|
2352 Ft ,4 In |
|
Size Irregular
|
2352.4 X 2314.7 Ft |
|
Size Total Text
|
2352.4 X 2314.7 Ft|50 - 100 Acres |
|
Surface Water
|
River/stream |
Rooms
| Level |
Type |
Length |
Width |
Dimensions |
|
Second Level |
Laundry Room |
3.3 m |
1.6 m |
3.3 m x 1.6 m |
|
Second Level |
Primary Bedroom |
6.4 m |
4.6 m |
6.4 m x 4.6 m |
|
Second Level |
Bedroom 2 |
4.4 m |
3.8 m |
4.4 m x 3.8 m |
|
Second Level |
Bedroom 3 |
3.3 m |
5.2 m |
3.3 m x 5.2 m |
|
Second Level |
Bedroom 4 |
3.3 m |
5.8 m |
3.3 m x 5.8 m |
|
Main Level |
Kitchen |
4.3 m |
5.6 m |
4.3 m x 5.6 m |
|
Main Level |
Living Room |
4.5 m |
6 m |
4.5 m x 6 m |
|
Main Level |
Dining Room |
4.5 m |
3.8 m |
4.5 m x 3.8 m |
|
Main Level |
Family Room |
6.4 m |
7.7 m |
6.4 m x 7.7 m |
|
Main Level |
Office |
2.4 m |
4.1 m |
2.4 m x 4.1 m |
|
Main Level |
Mud Room |
4.9 m |
2.3 m |
4.9 m x 2.3 m |
Utilities
https://www.realtor.ca/real-estate/28321446/2425-providence-line-otonabee-south-monaghan-otonabee-south-monaghan










































