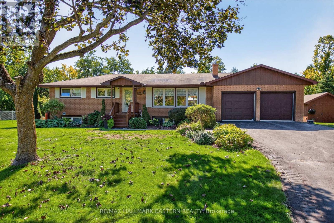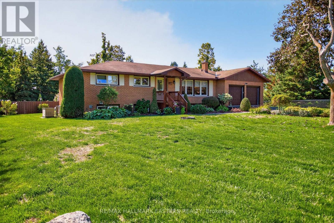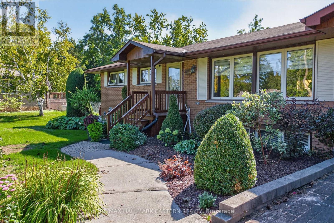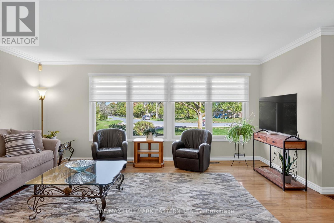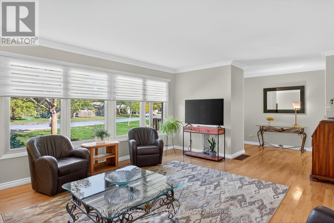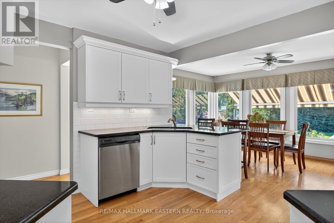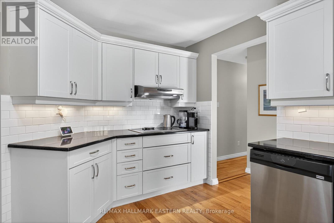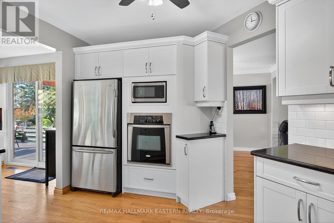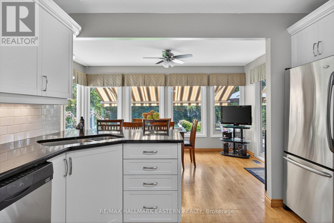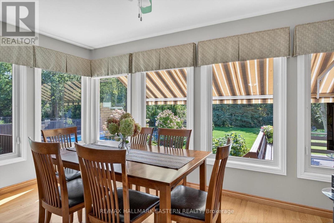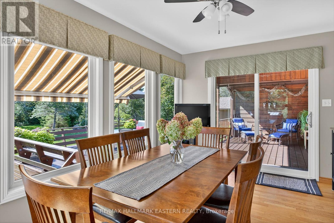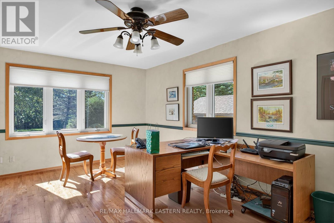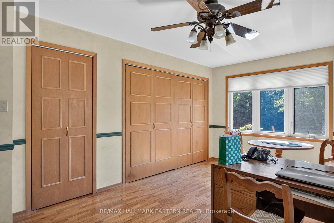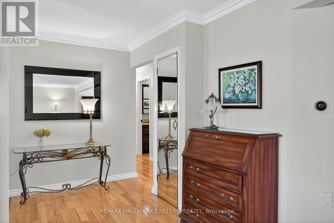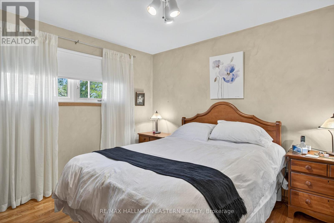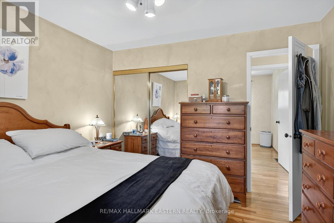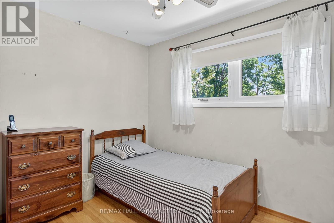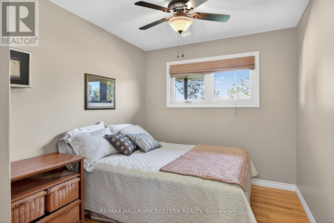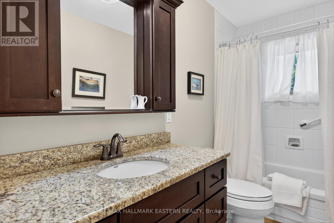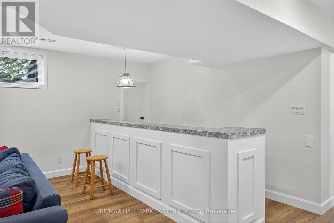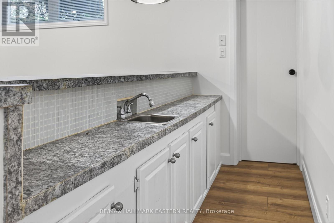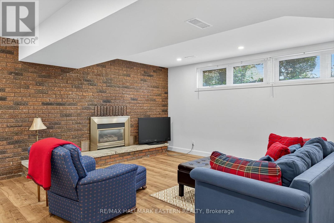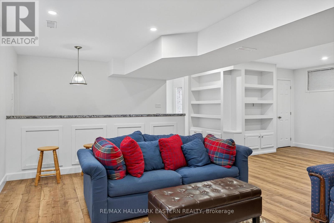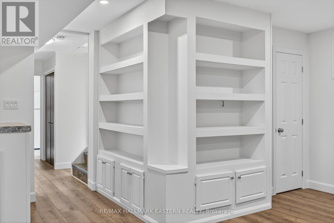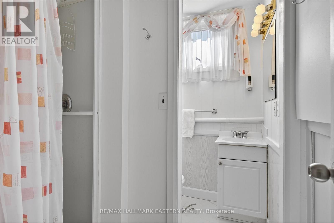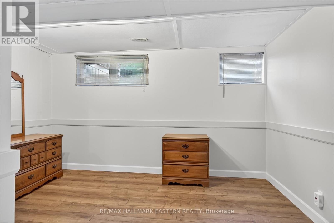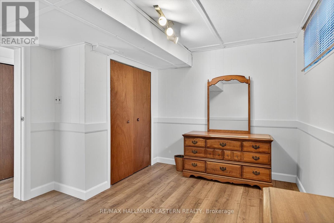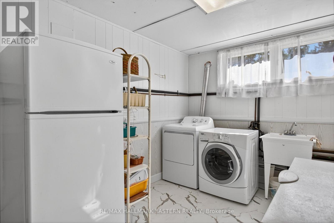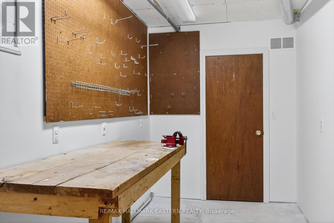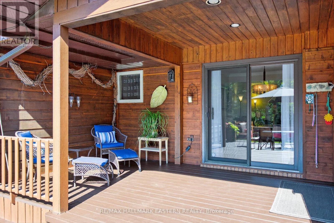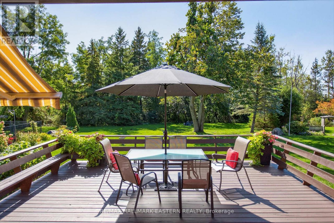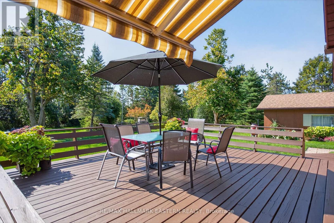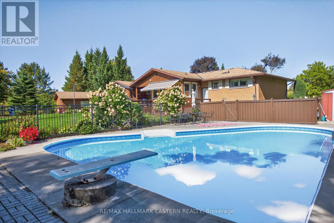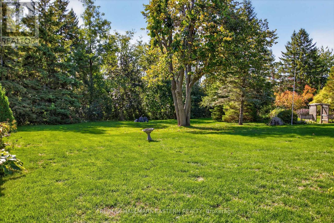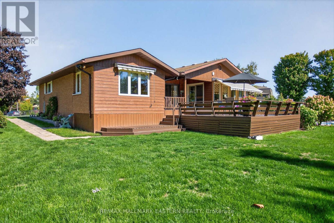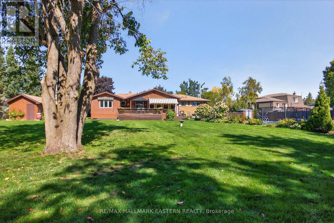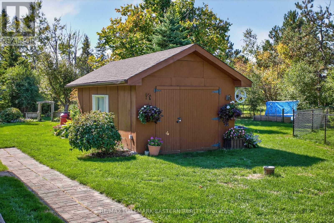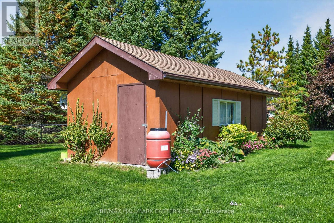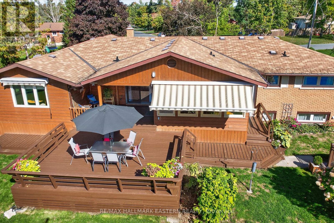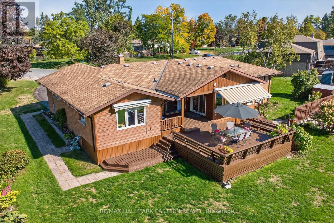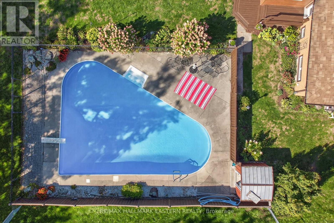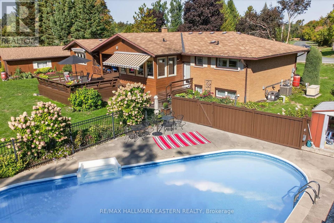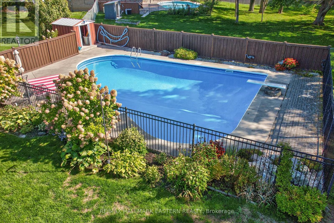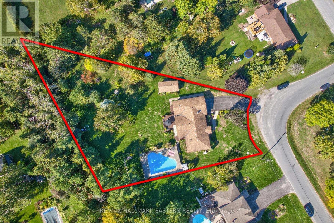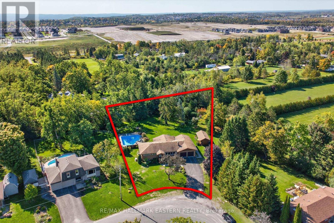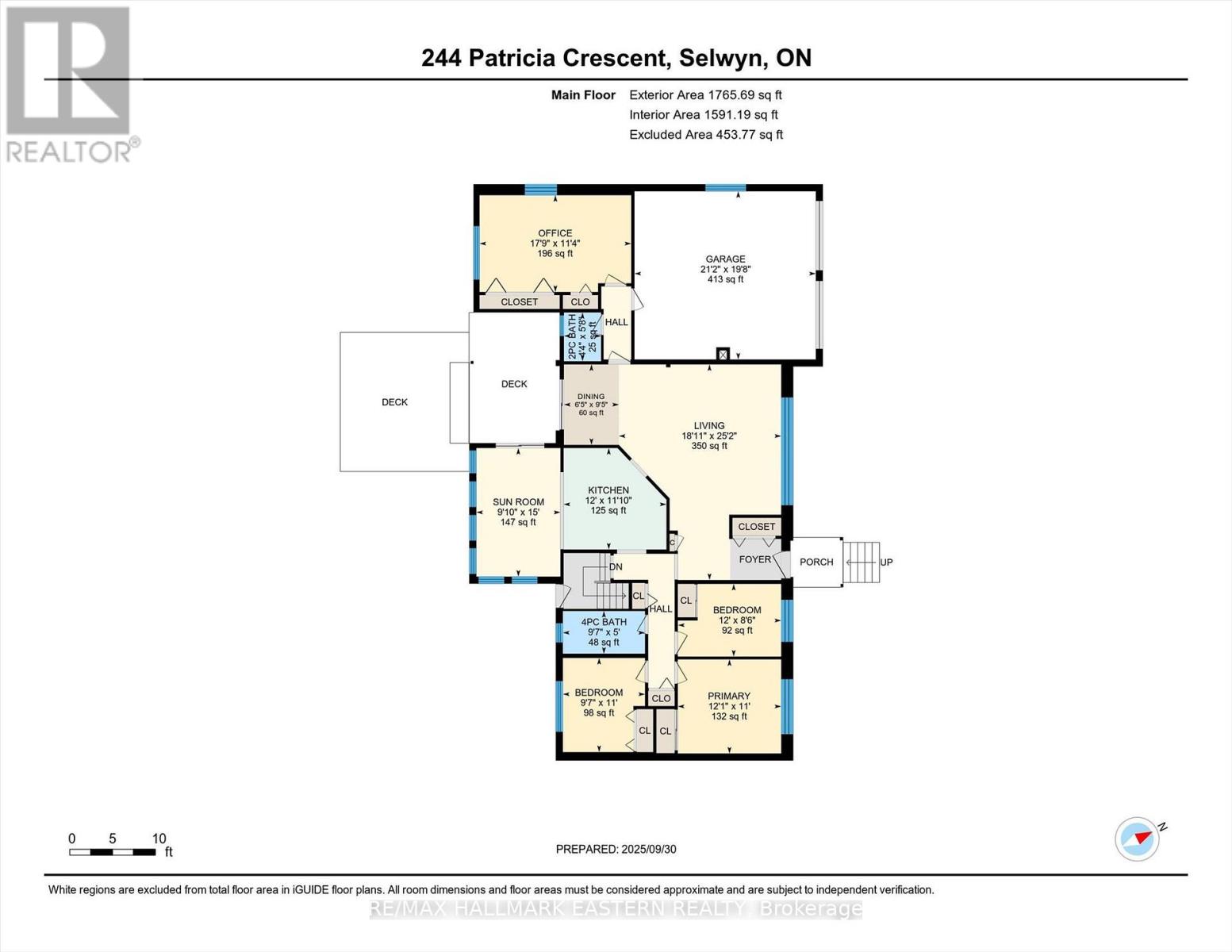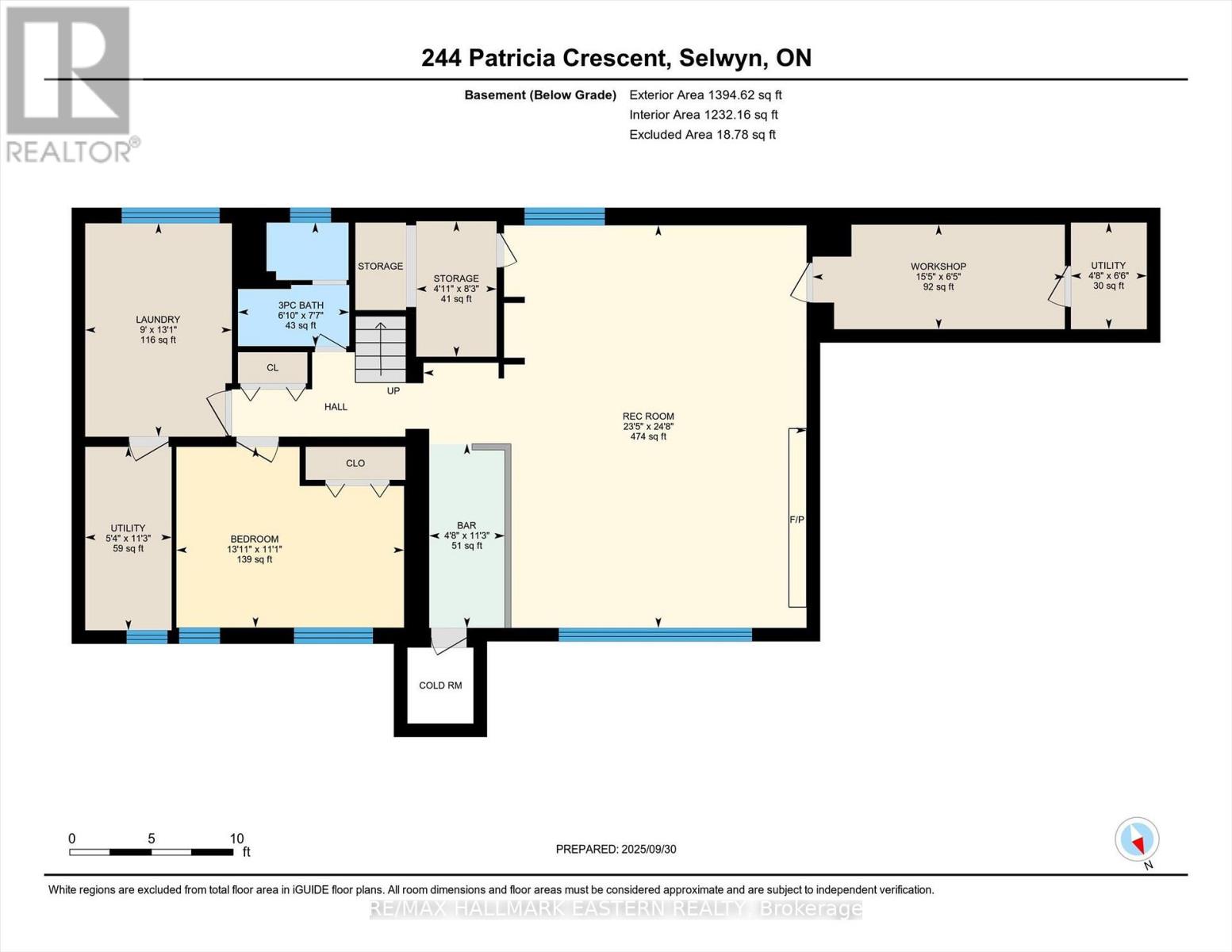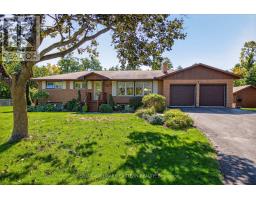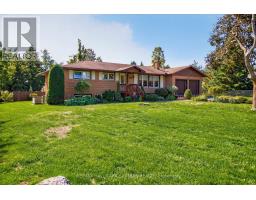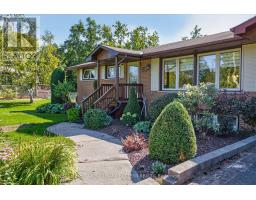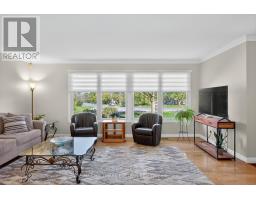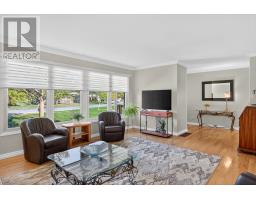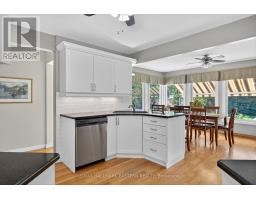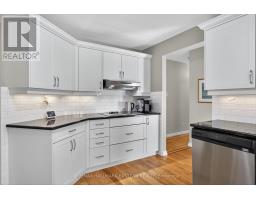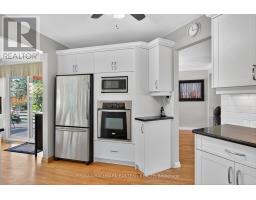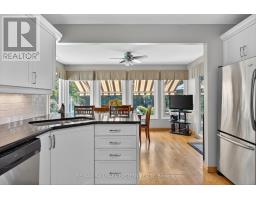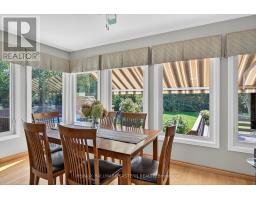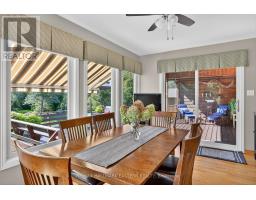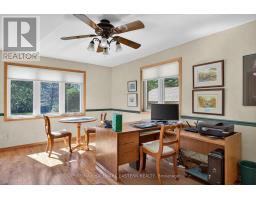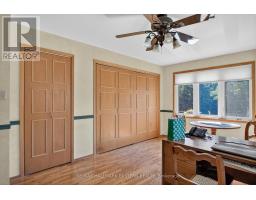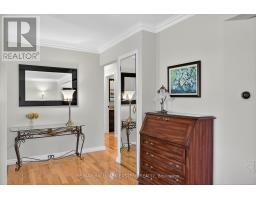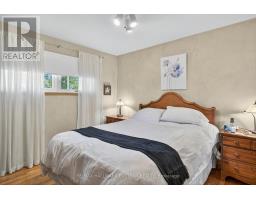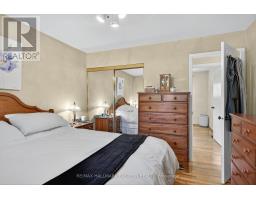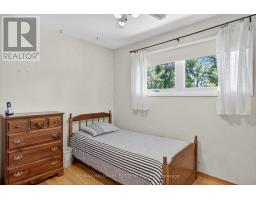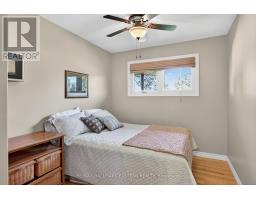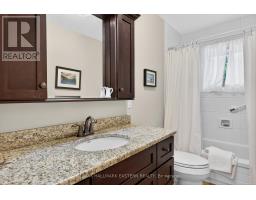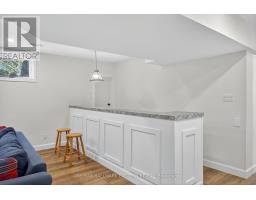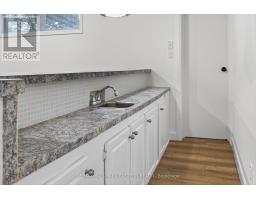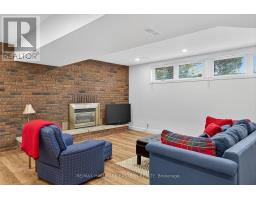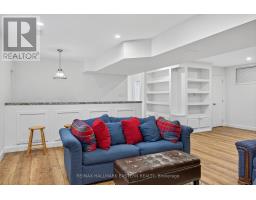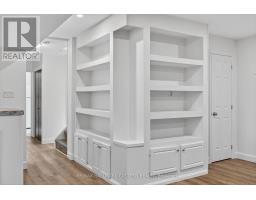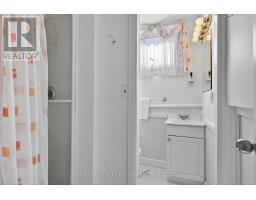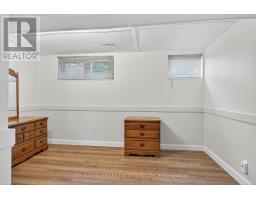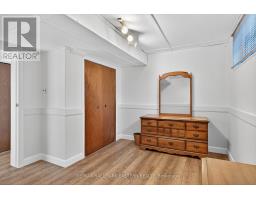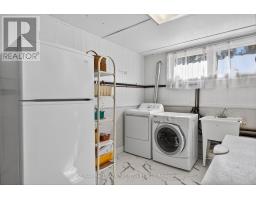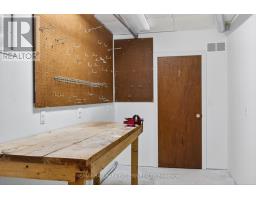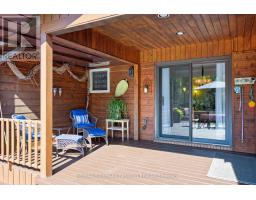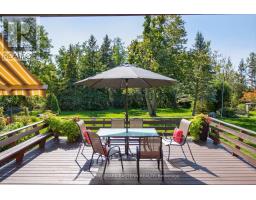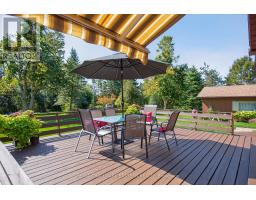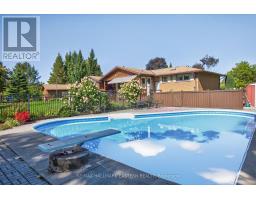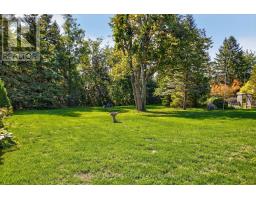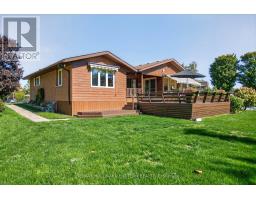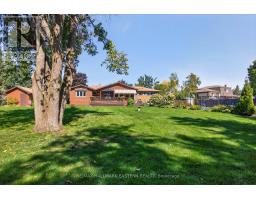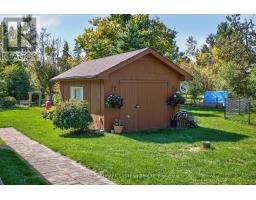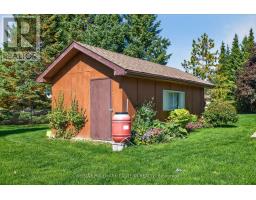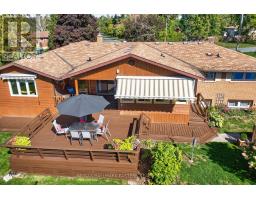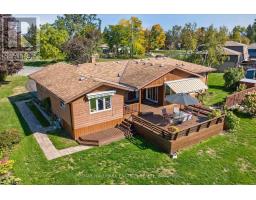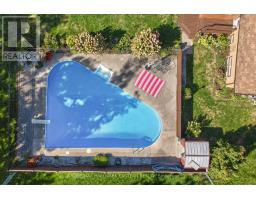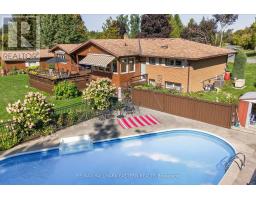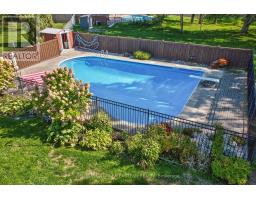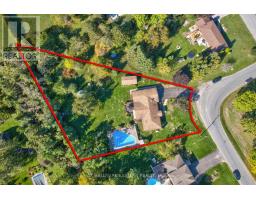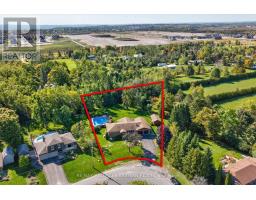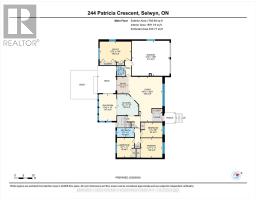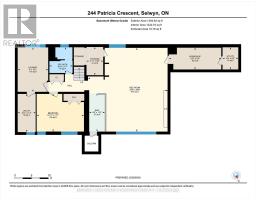244 Patricia Crescent Selwyn, Ontario K9J 0C7
$885,000
Exceptional brick and cedar bungalow on a premium 0.82-acre lot, offering country-sized space and privacy just minutes from city amenities. Featuring four bedrooms on the main floor plus a fifth bedroom downstairs, this home includes a bright kitchen with a sunroom-style eat-in area and walkout to a covered deck overlooking a beautifully landscaped, south-facing yard with a fenced in-ground pool. The expansive backyard opens wide, providing exceptional privacy and a natural setting. Additional highlights include natural gas heating, central air conditioning, municipal garbage and recycling services, two wells (one drilled, one dug for garden irrigation), house wired for and equipped with Generac, and a 12 x 24-foot workshop on top of the attached double garage all in a sought-after community at the edge of the city. (id:61423)
Open House
This property has open houses!
2:15 pm
Ends at:4:30 pm
11:00 am
Ends at:1:00 pm
Property Details
| MLS® Number | X12436576 |
| Property Type | Single Family |
| Community Name | Selwyn |
| Community Features | School Bus |
| Equipment Type | None |
| Features | Level Lot, Irregular Lot Size, Sump Pump |
| Parking Space Total | 8 |
| Pool Type | Inground Pool |
| Rental Equipment Type | None |
| Structure | Deck, Shed |
Building
| Bathroom Total | 3 |
| Bedrooms Above Ground | 4 |
| Bedrooms Below Ground | 1 |
| Bedrooms Total | 5 |
| Age | 51 To 99 Years |
| Appliances | Garage Door Opener Remote(s), Water Heater - Tankless, All, Dishwasher, Dryer, Stove, Water Heater, Washer, Water Softener, Refrigerator |
| Architectural Style | Raised Bungalow |
| Basement Development | Finished |
| Basement Type | Full (finished) |
| Construction Style Attachment | Detached |
| Cooling Type | Central Air Conditioning |
| Exterior Finish | Cedar Siding, Brick |
| Fireplace Present | Yes |
| Fireplace Total | 1 |
| Foundation Type | Concrete |
| Half Bath Total | 1 |
| Heating Fuel | Natural Gas |
| Heating Type | Forced Air |
| Stories Total | 1 |
| Size Interior | 1500 - 2000 Sqft |
| Type | House |
Parking
| Attached Garage | |
| Garage |
Land
| Acreage | No |
| Landscape Features | Landscaped |
| Sewer | Septic System |
| Size Frontage | 100 Ft |
| Size Irregular | 100 Ft ; 100 X 308.37 X 237.64 X 208.24 |
| Size Total Text | 100 Ft ; 100 X 308.37 X 237.64 X 208.24|1/2 - 1.99 Acres |
| Zoning Description | R |
Rooms
| Level | Type | Length | Width | Dimensions |
|---|---|---|---|---|
| Basement | Bedroom 4 | 3.37 m | 4.25 m | 3.37 m x 4.25 m |
| Basement | Recreational, Games Room | 7.51 m | 7.15 m | 7.51 m x 7.15 m |
| Basement | Laundry Room | 3.98 m | 2.74 m | 3.98 m x 2.74 m |
| Basement | Bathroom | 2.31 m | 2.08 m | 2.31 m x 2.08 m |
| Basement | Other | 3.44 m | 1.41 m | 3.44 m x 1.41 m |
| Basement | Utility Room | 3.42 m | 1.61 m | 3.42 m x 1.61 m |
| Basement | Utility Room | 1.99 m | 1.42 m | 1.99 m x 1.42 m |
| Basement | Other | 1.95 m | 4.71 m | 1.95 m x 4.71 m |
| Basement | Other | 2.53 m | 1.5 m | 2.53 m x 1.5 m |
| Main Level | Living Room | 5.77 m | 7.67 m | 5.77 m x 7.67 m |
| Main Level | Kitchen | 3.66 m | 3.61 m | 3.66 m x 3.61 m |
| Main Level | Dining Room | 1.96 m | 2.86 m | 1.96 m x 2.86 m |
| Main Level | Primary Bedroom | 3.68 m | 3.35 m | 3.68 m x 3.35 m |
| Main Level | Bedroom 2 | 3.67 m | 2.58 m | 3.67 m x 2.58 m |
| Main Level | Bedroom 3 | 2.92 m | 3.35 m | 2.92 m x 3.35 m |
| Main Level | Bedroom 4 | 5.4 m | 3.44 m | 5.4 m x 3.44 m |
| Main Level | Bathroom | 1.32 m | 1.73 m | 1.32 m x 1.73 m |
| Main Level | Bathroom | 2.2 m | 1.52 m | 2.2 m x 1.52 m |
| Main Level | Sunroom | 2.99 m | 4.57 m | 2.99 m x 4.57 m |
Utilities
| Cable | Installed |
| Electricity | Installed |
https://www.realtor.ca/real-estate/28933204/244-patricia-crescent-selwyn-selwyn
Interested?
Contact us for more information
