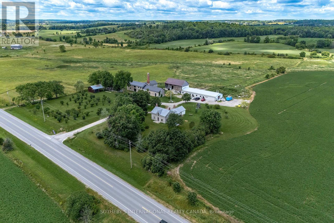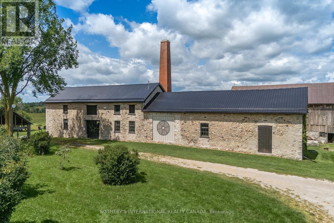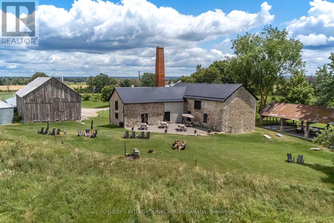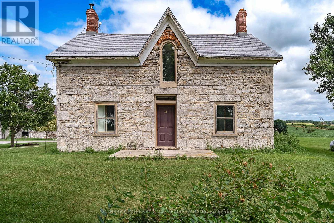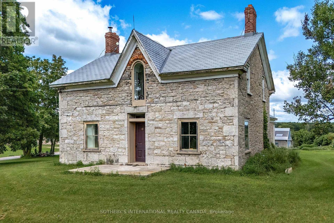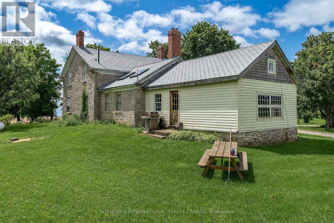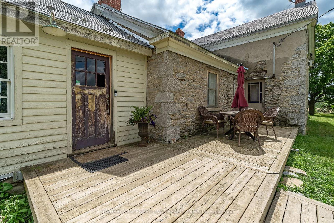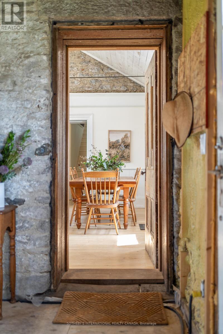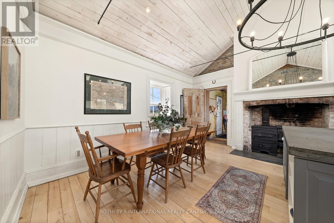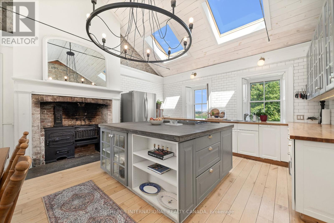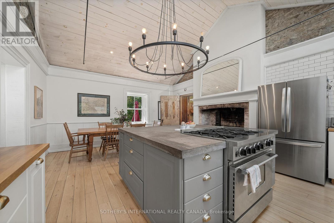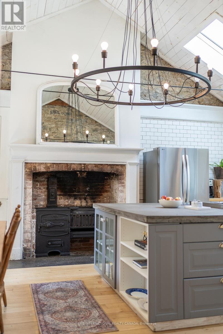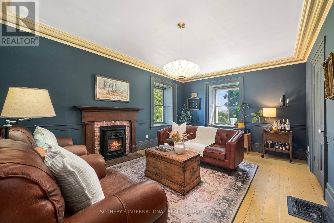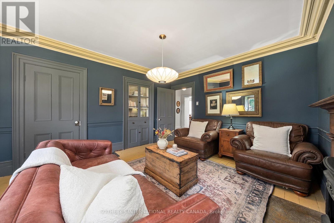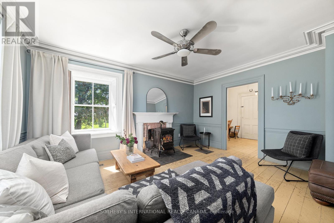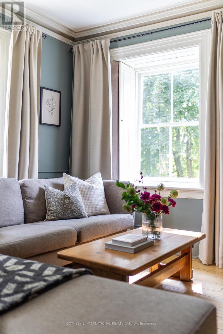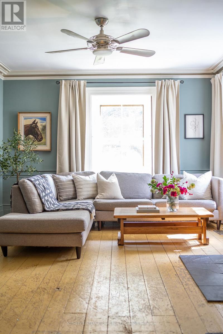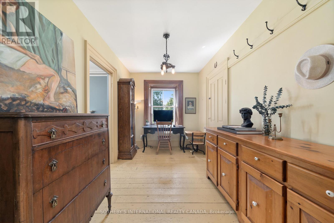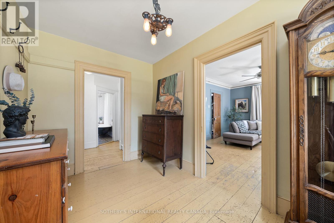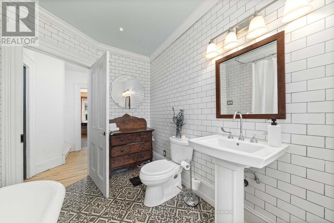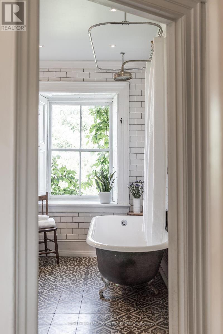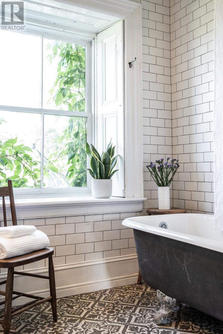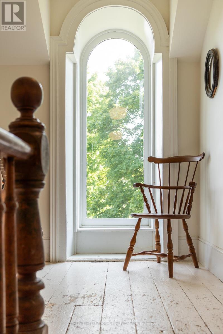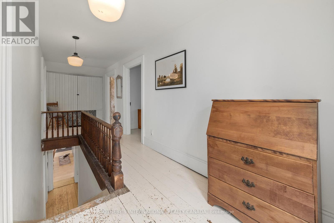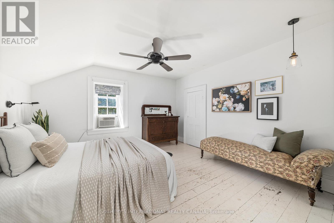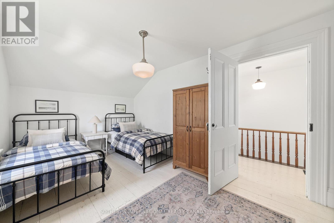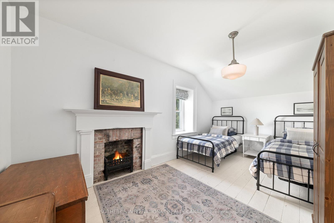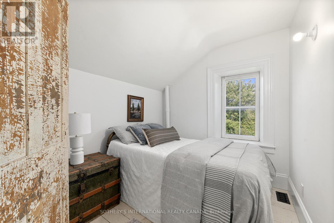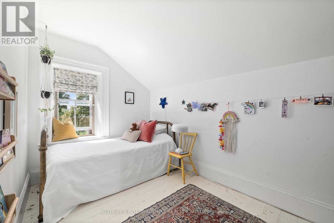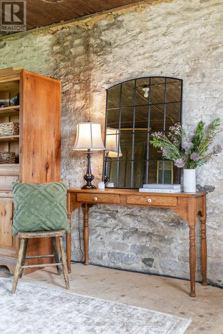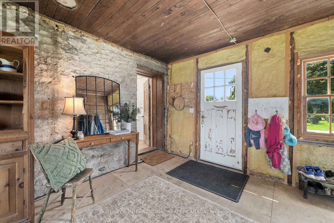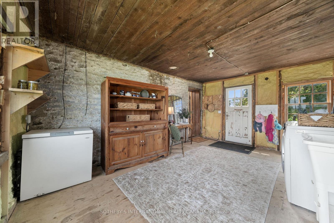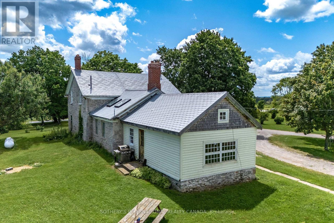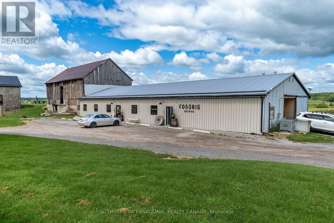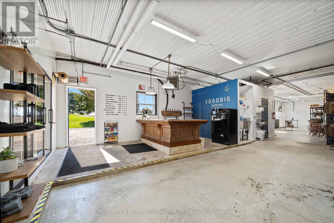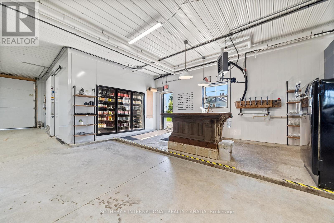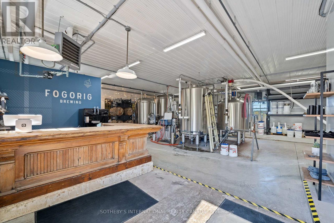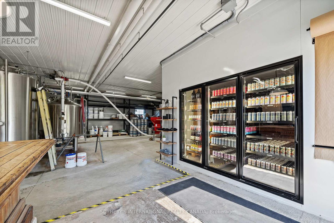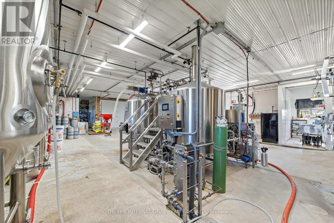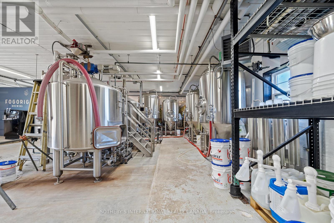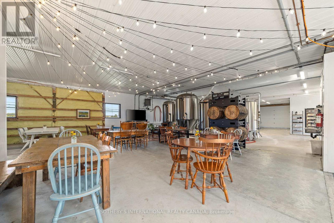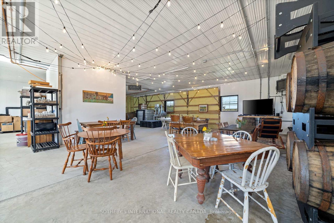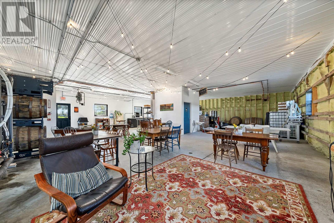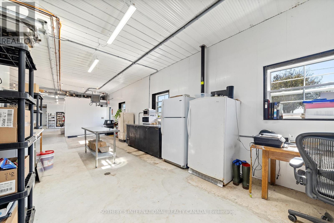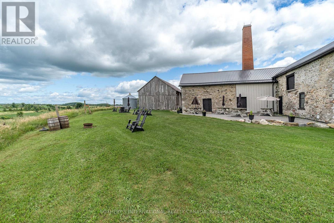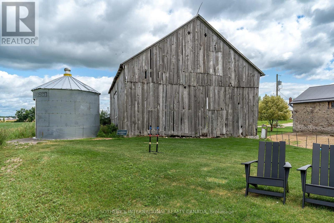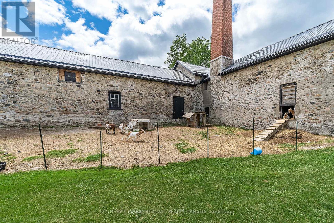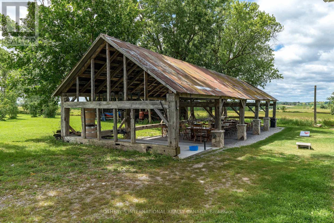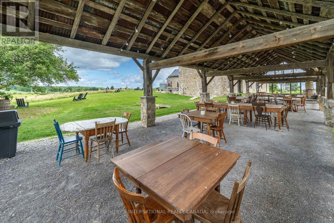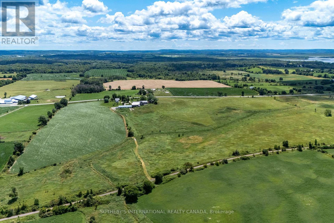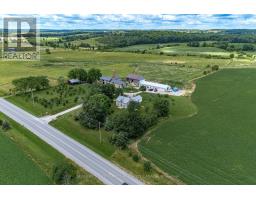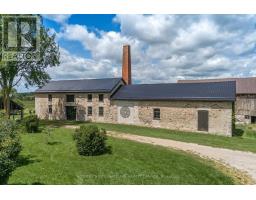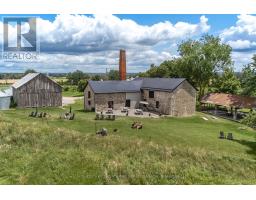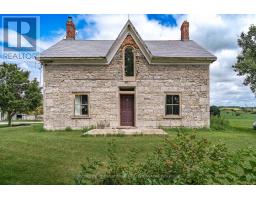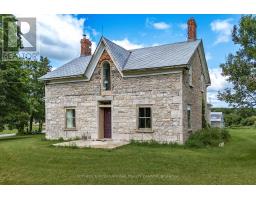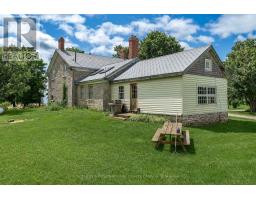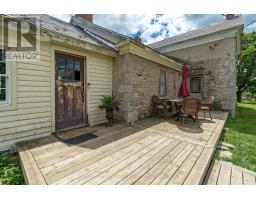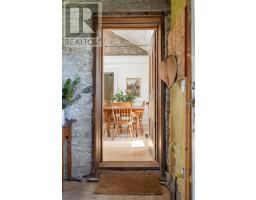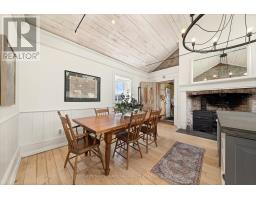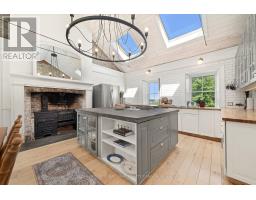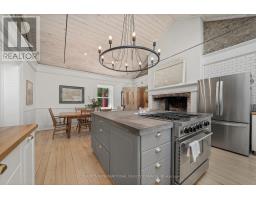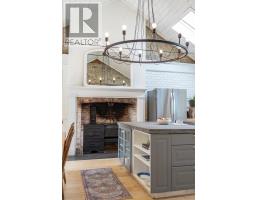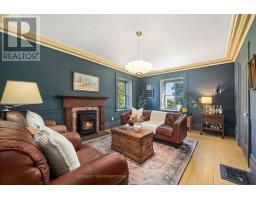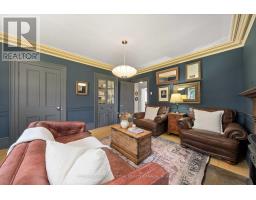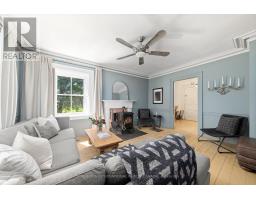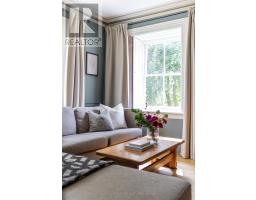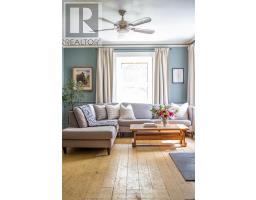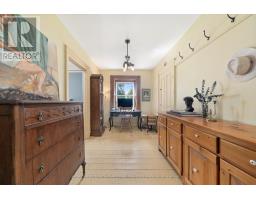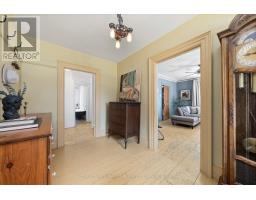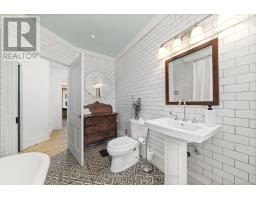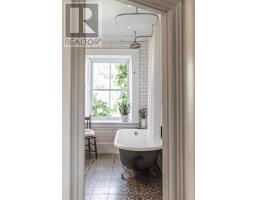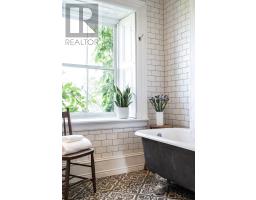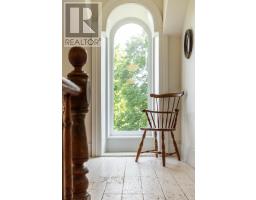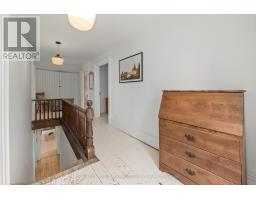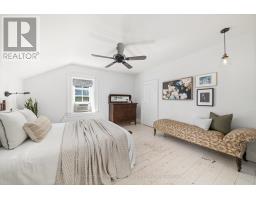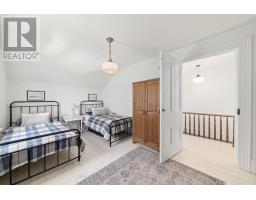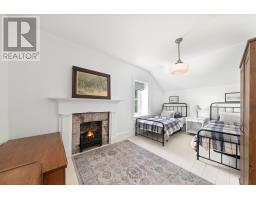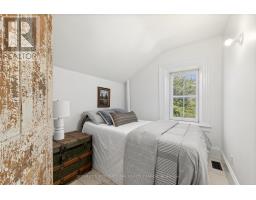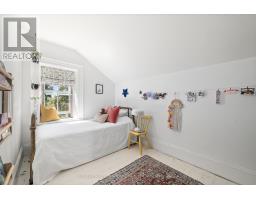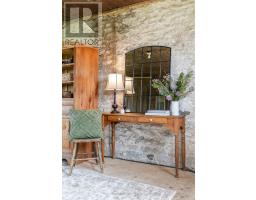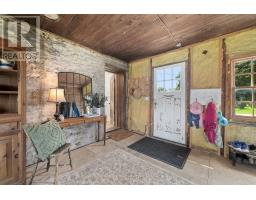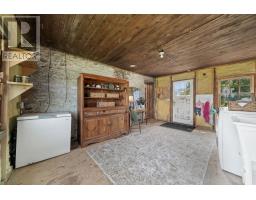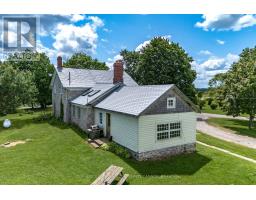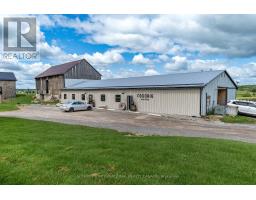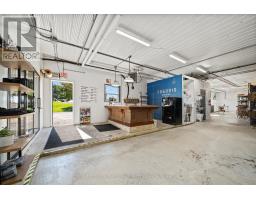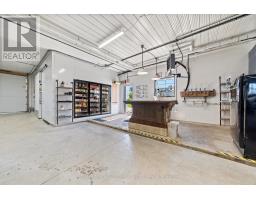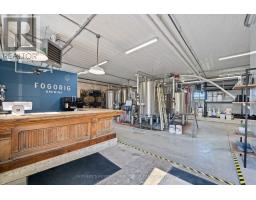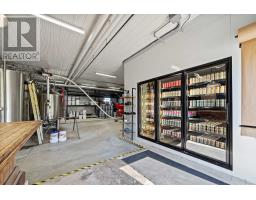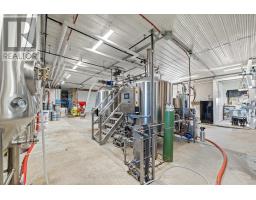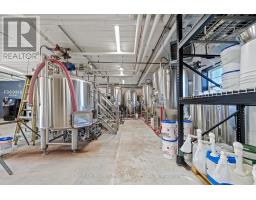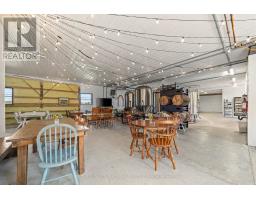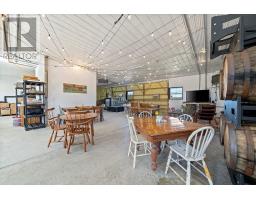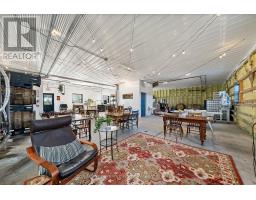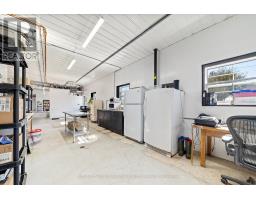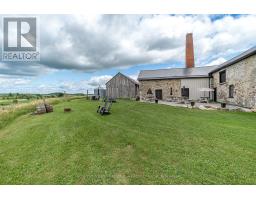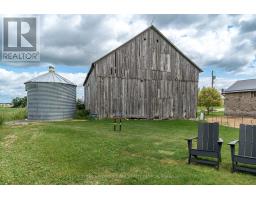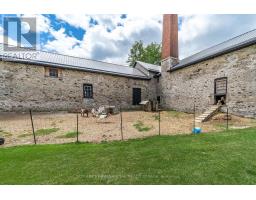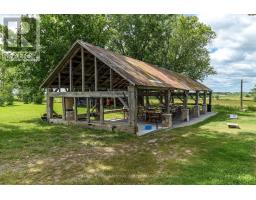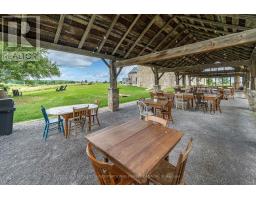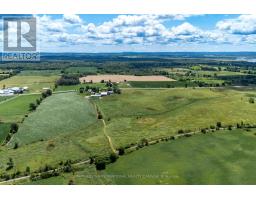4 Bedroom
1 Bathroom
2500 - 3000 sqft
Fireplace
Forced Air
Acreage
$1,499,000
Spanning 64 acres of idyllic countryside, this historic farmstead blends pastoral beauty with deep-rooted heritage and endless potential. Anchored by a restored limestone farmhouse, the property also features a rustic barn, versatile outbuildings, and the iconic stone grist mill, a local landmark dating back to 1834. The farmhouse is a striking blend of old-world charm and modern sophistication. Original millwork, exposed limestone walls, and four wood-burning fireplaces evoke the elegance of a bygone era, while contemporary updates elevate the living experience. At the heart of the home is a chefs kitchen, complete with a concrete-clad island, a Rumford-style fireplace, and a Scottish cook stove perfect for culinary inspiration or entertaining. The home offers spacious living areas, four well-appointed bedrooms, and a thoughtfully designed bathroom, all exuding warmth and timeless design. Whether enjoyed as a private residence, multigenerational family retreat, or reimagined into a boutique country inn, the farmhouse is rich with opportunity. The land itself is equally compelling lush fields, serene forest edges, and rolling terrain that invite new uses. Approximately 50 acres are actively farmed, providing both scenic views and agricultural income potential. The historic stone mill, with its soaring ceilings, exposed beams, and heritage stonework, is a showpiece in its own right. It offers exceptional possibilities whether restored into a hospitality venue, gallery, event space, or private studio, its architectural presence is both rare and inspiring. (id:61423)
Property Details
|
MLS® Number
|
X12230508 |
|
Property Type
|
Agriculture |
|
Community Name
|
Campbellford |
|
Farm Type
|
Farm |
|
Features
|
Sloping, Rolling, Conservation/green Belt |
|
Parking Space Total
|
20 |
|
Structure
|
Barn |
Building
|
Bathroom Total
|
1 |
|
Bedrooms Above Ground
|
4 |
|
Bedrooms Total
|
4 |
|
Exterior Finish
|
Stone, Vinyl Siding |
|
Fireplace Present
|
Yes |
|
Flooring Type
|
Hardwood |
|
Heating Fuel
|
Propane |
|
Heating Type
|
Forced Air |
|
Stories Total
|
2 |
|
Size Interior
|
2500 - 3000 Sqft |
|
Utility Water
|
Drilled Well |
Parking
Land
|
Acreage
|
Yes |
|
Sewer
|
Septic System |
|
Size Depth
|
1655 Ft ,3 In |
|
Size Frontage
|
1975 Ft ,3 In |
|
Size Irregular
|
1975.3 X 1655.3 Ft |
|
Size Total Text
|
1975.3 X 1655.3 Ft|50 - 100 Acres |
|
Zoning Description
|
A2 |
Rooms
| Level |
Type |
Length |
Width |
Dimensions |
|
Second Level |
Primary Bedroom |
4.88 m |
2.87 m |
4.88 m x 2.87 m |
|
Second Level |
Bedroom 2 |
4.15 m |
3.85 m |
4.15 m x 3.85 m |
|
Second Level |
Bedroom 3 |
3.85 m |
2.31 m |
3.85 m x 2.31 m |
|
Second Level |
Bedroom 4 |
2.87 m |
2.4 m |
2.87 m x 2.4 m |
|
Main Level |
Foyer |
3.82 m |
2.39 m |
3.82 m x 2.39 m |
|
Main Level |
Living Room |
4.86 m |
3.82 m |
4.86 m x 3.82 m |
|
Main Level |
Dining Room |
4.92 m |
2.78 m |
4.92 m x 2.78 m |
|
Main Level |
Kitchen |
4.89 m |
3.34 m |
4.89 m x 3.34 m |
|
Main Level |
Mud Room |
5.4 m |
3.65 m |
5.4 m x 3.65 m |
|
Main Level |
Utility Room |
5.4 m |
3.57 m |
5.4 m x 3.57 m |
Utilities
https://www.realtor.ca/real-estate/28489008/2445-county-8-road-trent-hills-campbellford-campbellford
