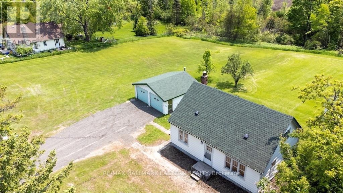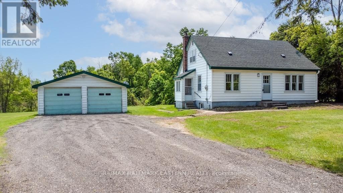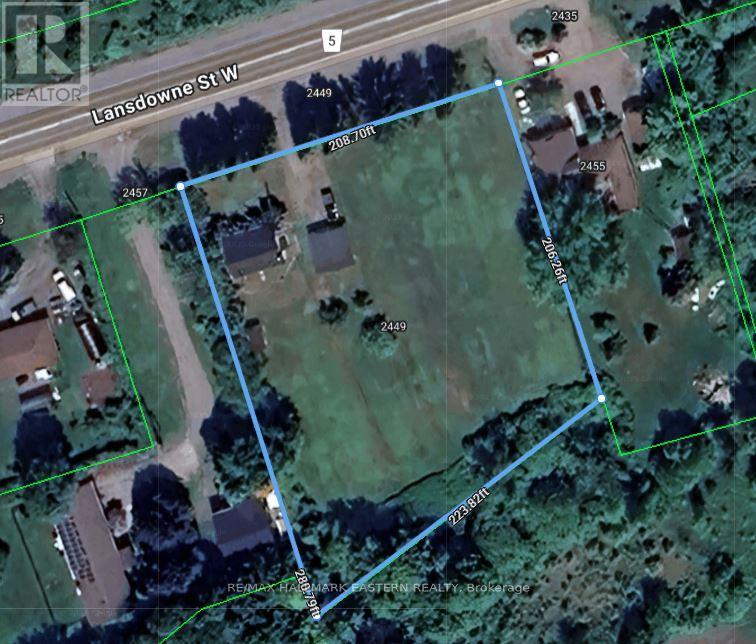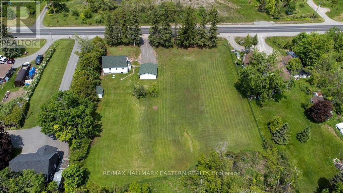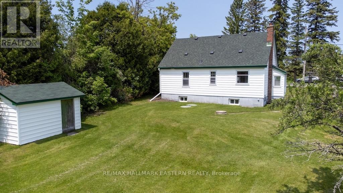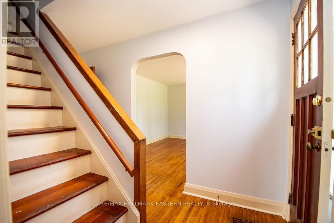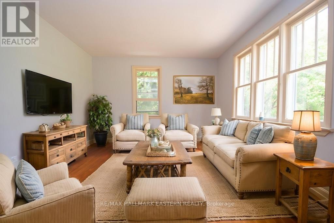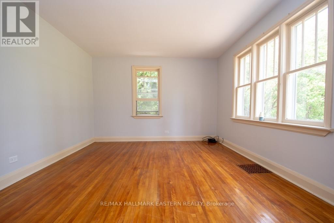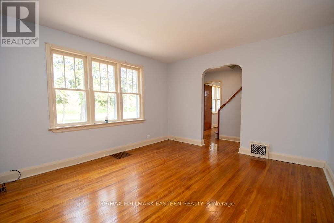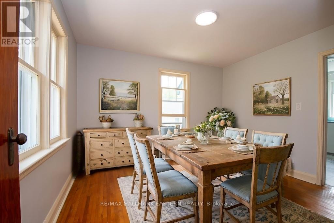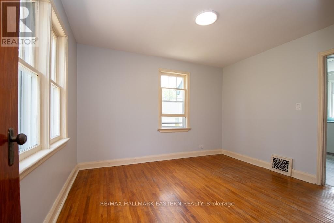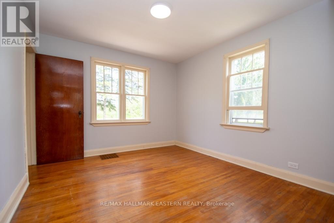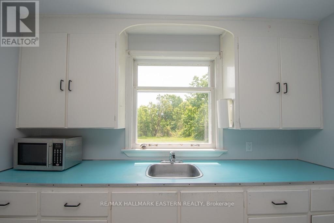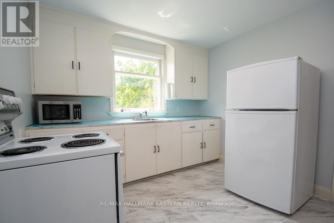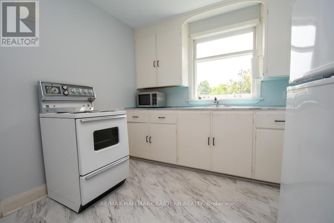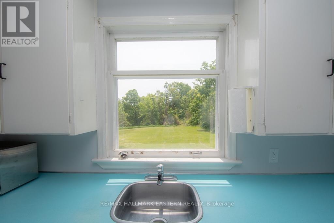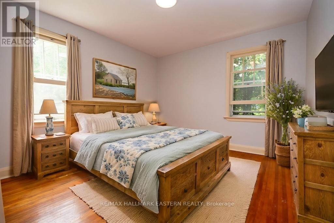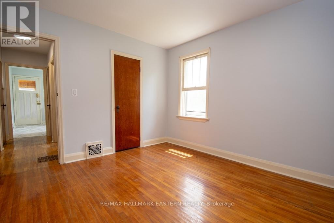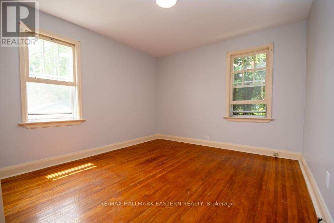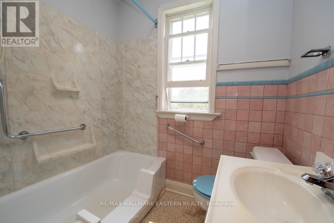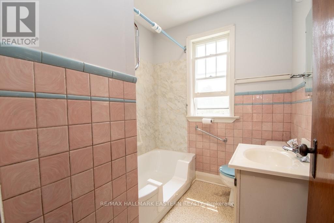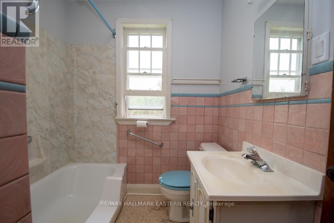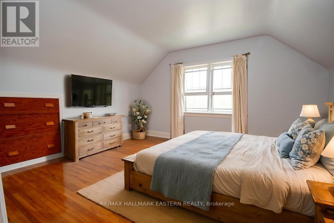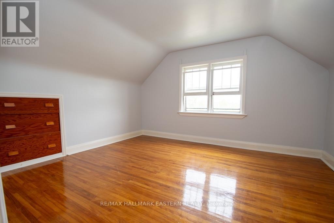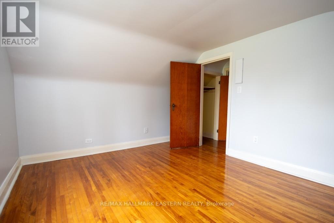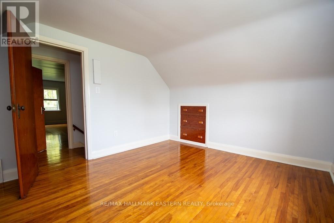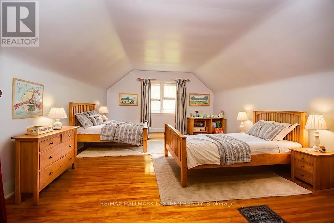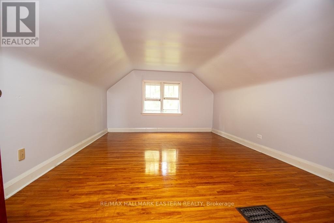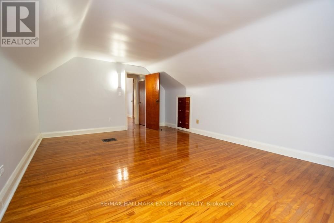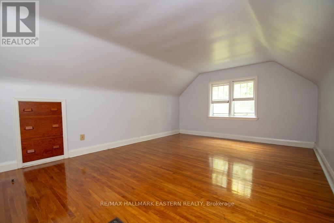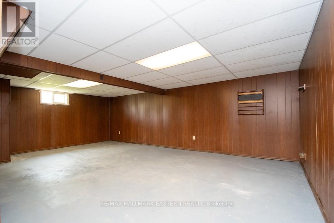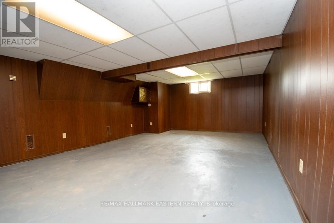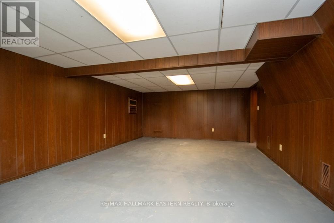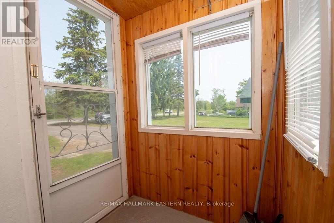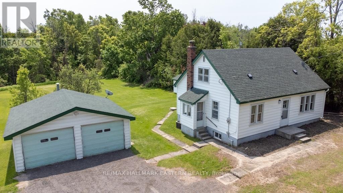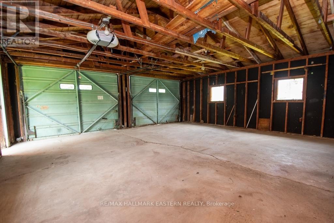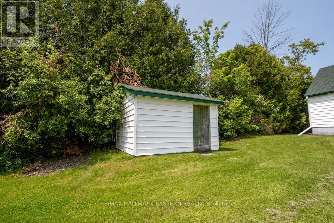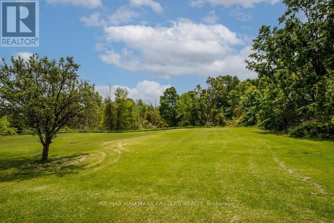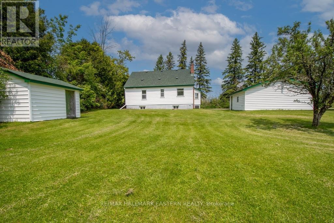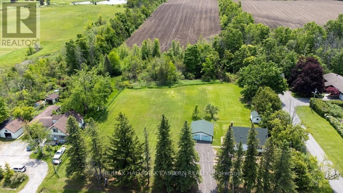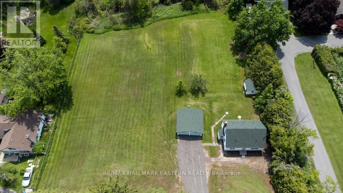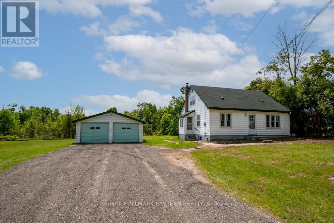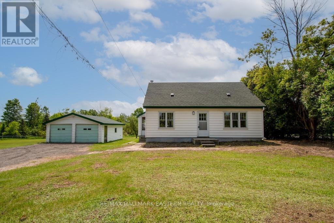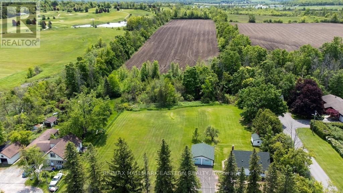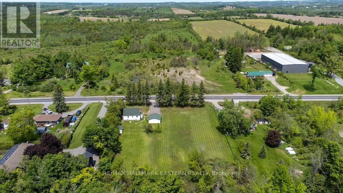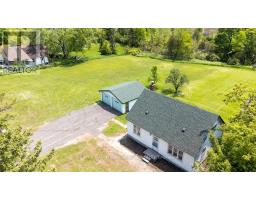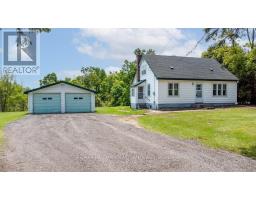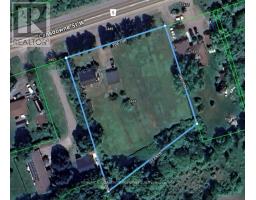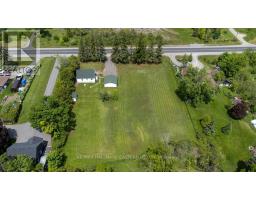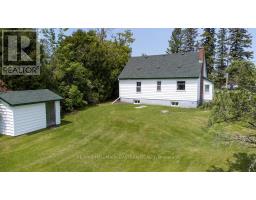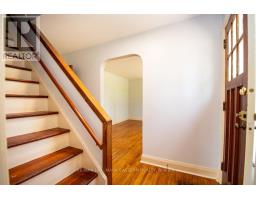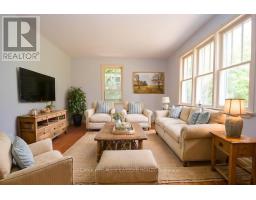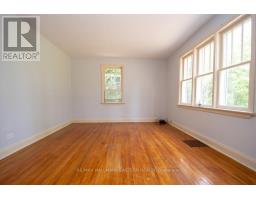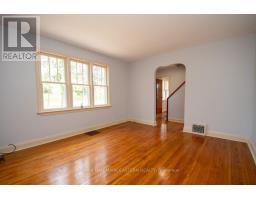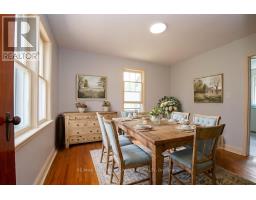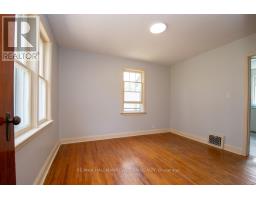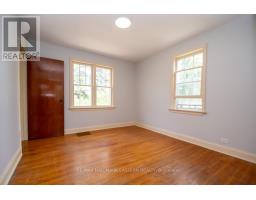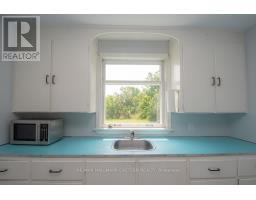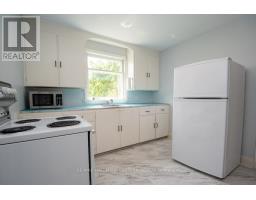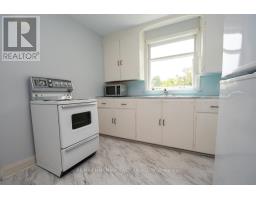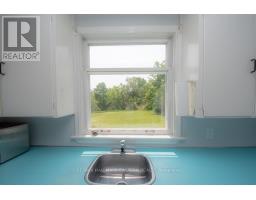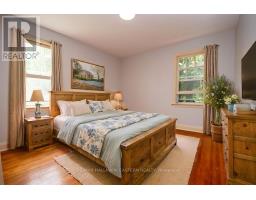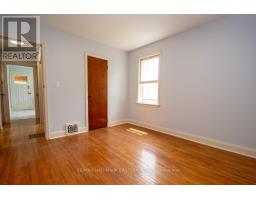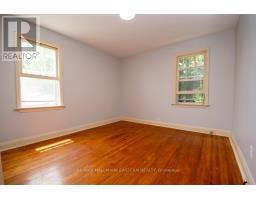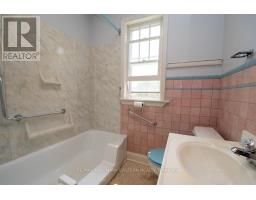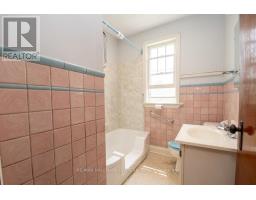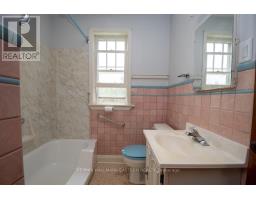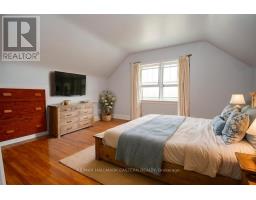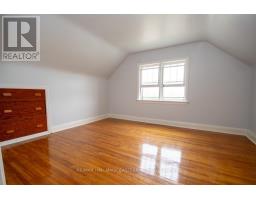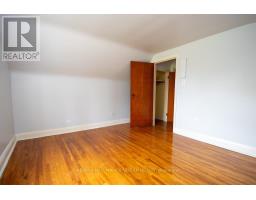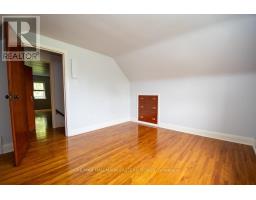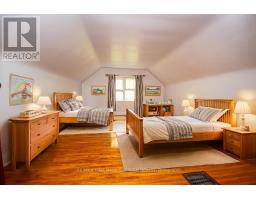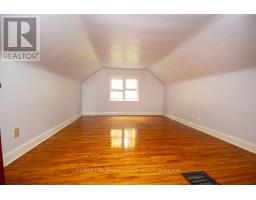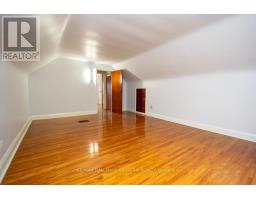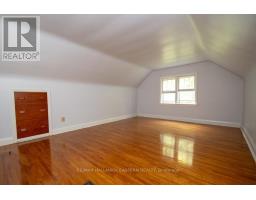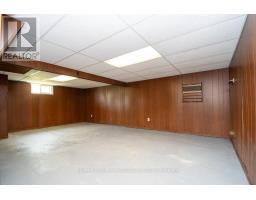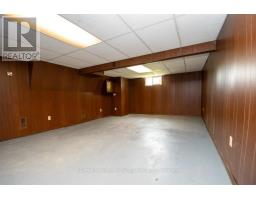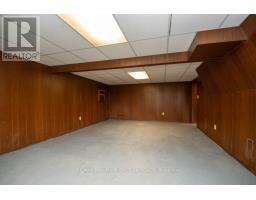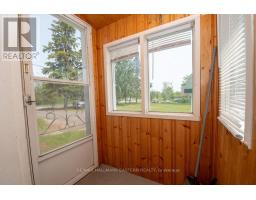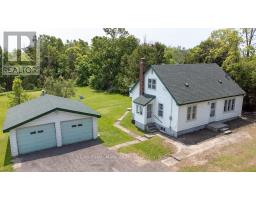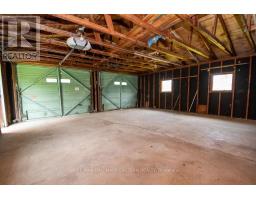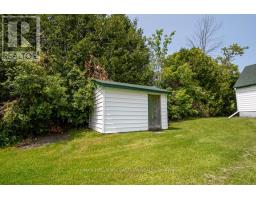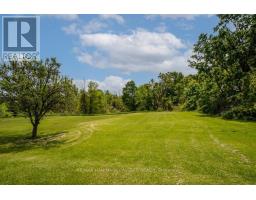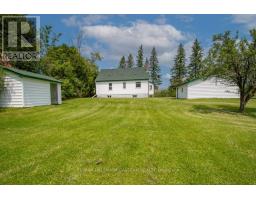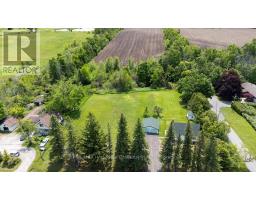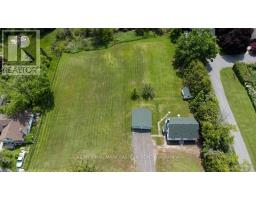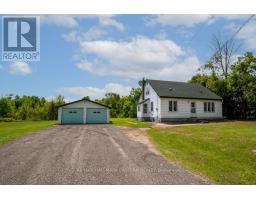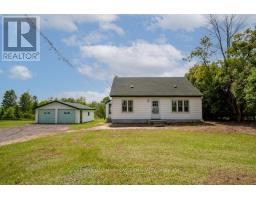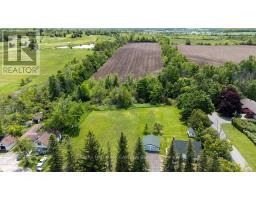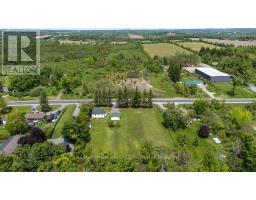3 Bedroom
1 Bathroom
1100 - 1500 sqft
Central Air Conditioning
Forced Air
Landscaped
$679,900
Prime 1 acre location on Lansdowne St. on the west end of Peterborough, this property offers incredible convenience and visibility. The home is situated on a level 1 acre lot with incredible potential. The home has a lovely tree line at the front of the home increasing privacy. The home features 3 bedrooms, 1 bathroom, hardwood floors throughout, a large utility and recreation room. The utility room comes with built in storage space, and a large workbench. There is a detached 2 car garage, with power door opener. A newer roof is on the home, and there is a separate detached garden/work shed. Many amenities close by. Very well-maintained home. Potential for development or severance of this 1-acre lot. (id:61423)
Property Details
|
MLS® Number
|
X12192373 |
|
Property Type
|
Single Family |
|
Community Name
|
Cavan-Monaghan |
|
Amenities Near By
|
Hospital |
|
Features
|
Level Lot, Open Space, Flat Site, Level, Carpet Free |
|
Parking Space Total
|
8 |
|
Structure
|
Shed, Workshop |
|
View Type
|
View |
Building
|
Bathroom Total
|
1 |
|
Bedrooms Above Ground
|
3 |
|
Bedrooms Total
|
3 |
|
Appliances
|
Garage Door Opener Remote(s), Stove, Refrigerator |
|
Basement Development
|
Partially Finished |
|
Basement Type
|
Full (partially Finished) |
|
Construction Style Attachment
|
Detached |
|
Cooling Type
|
Central Air Conditioning |
|
Exterior Finish
|
Aluminum Siding |
|
Foundation Type
|
Concrete |
|
Heating Fuel
|
Oil |
|
Heating Type
|
Forced Air |
|
Stories Total
|
2 |
|
Size Interior
|
1100 - 1500 Sqft |
|
Type
|
House |
Parking
Land
|
Acreage
|
No |
|
Land Amenities
|
Hospital |
|
Landscape Features
|
Landscaped |
|
Sewer
|
Septic System |
|
Size Depth
|
206 Ft |
|
Size Frontage
|
210 Ft |
|
Size Irregular
|
210 X 206 Ft |
|
Size Total Text
|
210 X 206 Ft |
|
Zoning Description
|
Hr Hamlet Residential |
Rooms
| Level |
Type |
Length |
Width |
Dimensions |
|
Second Level |
Bedroom |
4.98 m |
3.67 m |
4.98 m x 3.67 m |
|
Second Level |
Bedroom |
3.03 m |
3.67 m |
3.03 m x 3.67 m |
|
Lower Level |
Recreational, Games Room |
4.2 m |
6.91 m |
4.2 m x 6.91 m |
|
Lower Level |
Utility Room |
5.68 m |
6.91 m |
5.68 m x 6.91 m |
|
Main Level |
Living Room |
3.89 m |
3.54 m |
3.89 m x 3.54 m |
|
Main Level |
Dining Room |
3.03 m |
3.54 m |
3.03 m x 3.54 m |
|
Main Level |
Kitchen |
3.04 m |
3.27 m |
3.04 m x 3.27 m |
|
Main Level |
Primary Bedroom |
3.23 m |
3.27 m |
3.23 m x 3.27 m |
|
Main Level |
Bathroom |
1.99 m |
2.2 m |
1.99 m x 2.2 m |
Utilities
https://www.realtor.ca/real-estate/28407918/2449-lansdowne-street-w-cavan-monaghan-cavan-monaghan-cavan-monaghan
