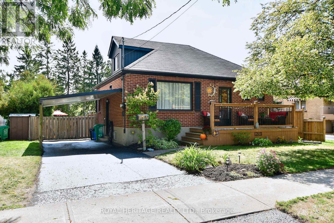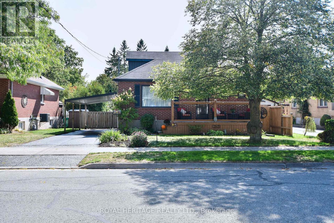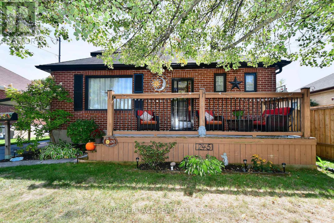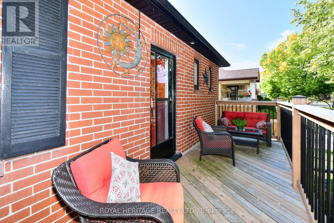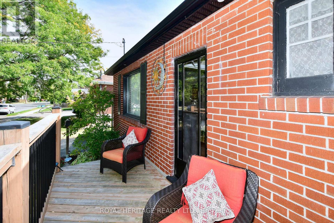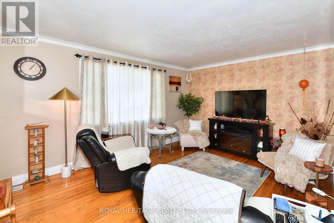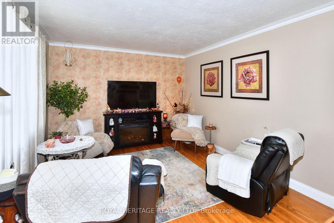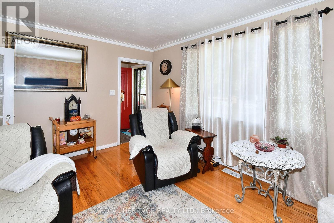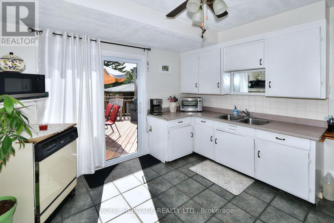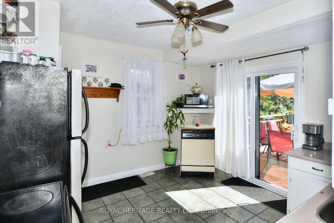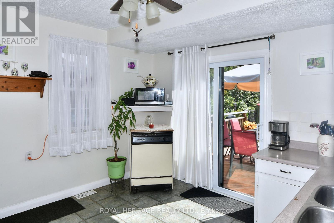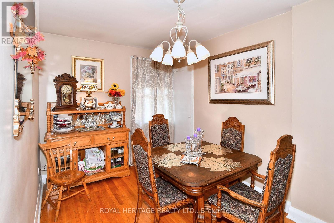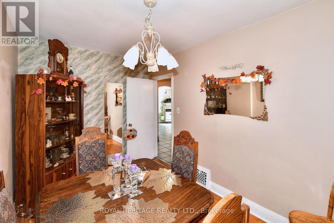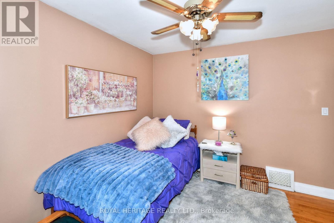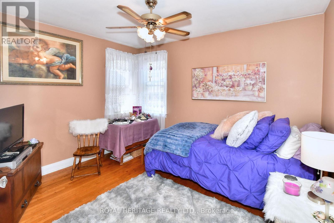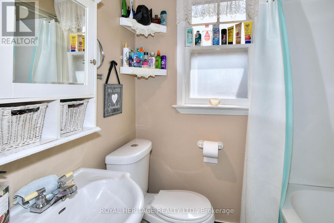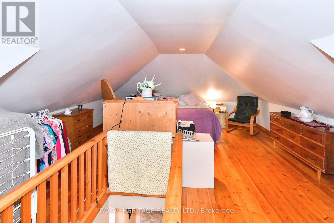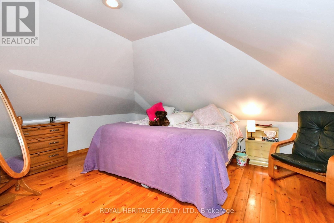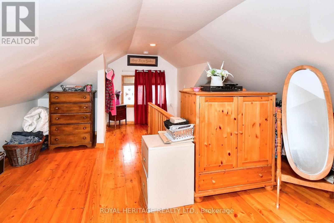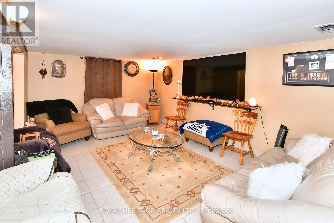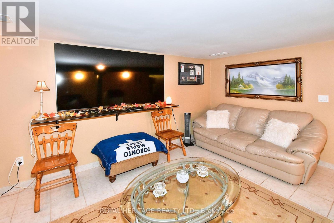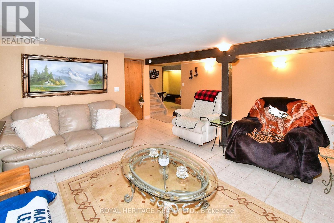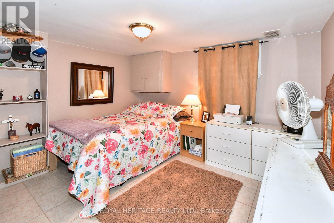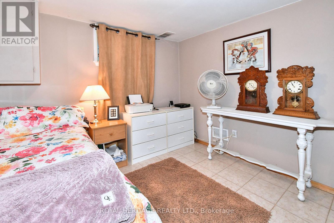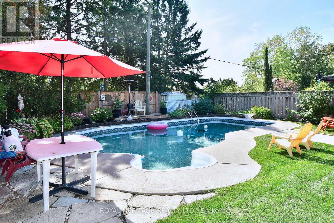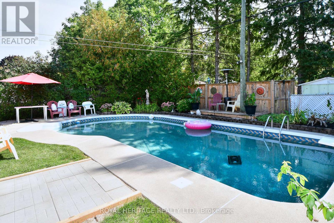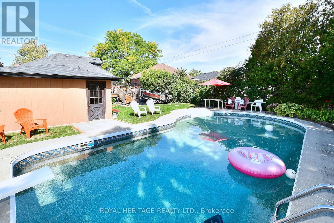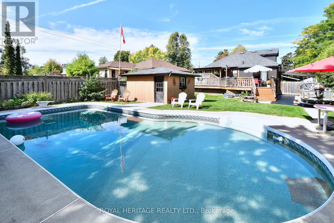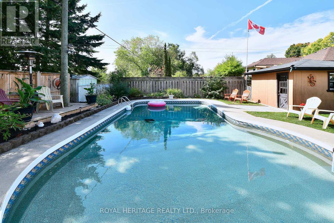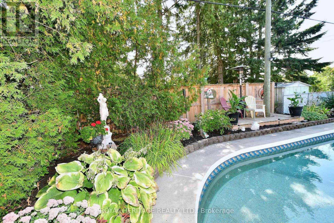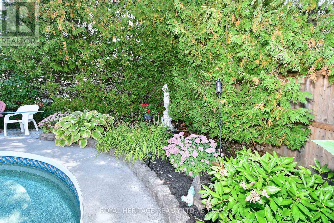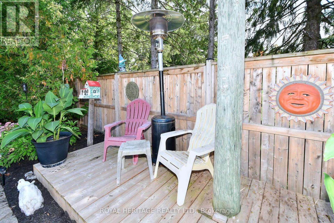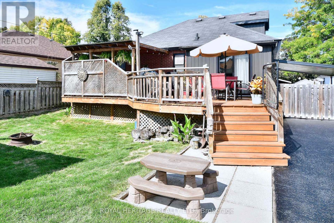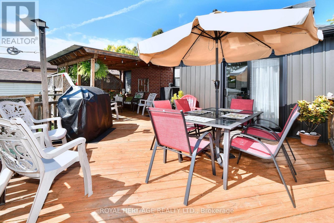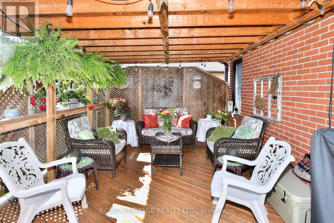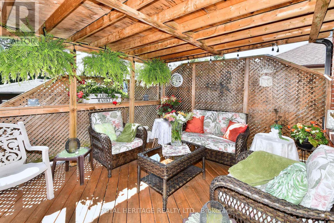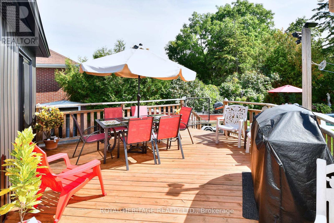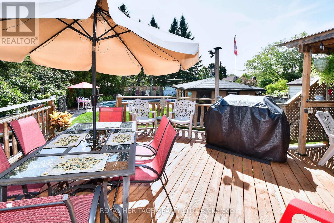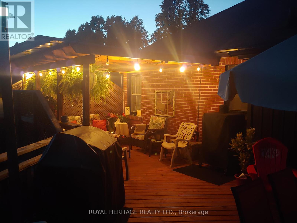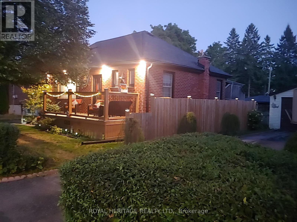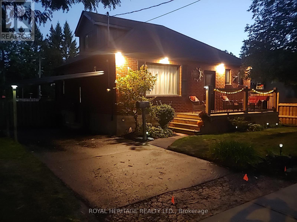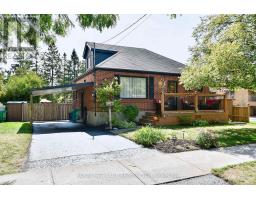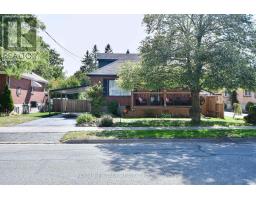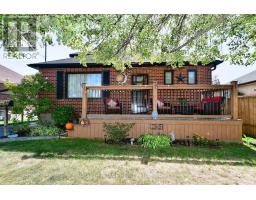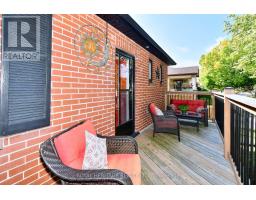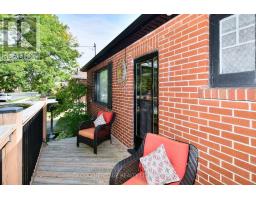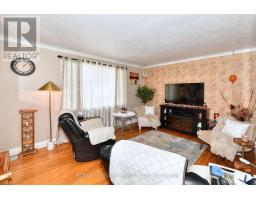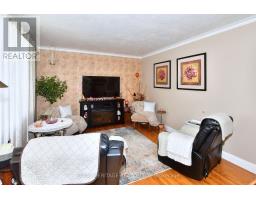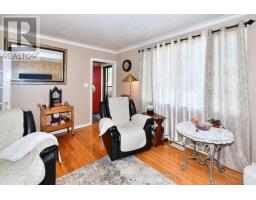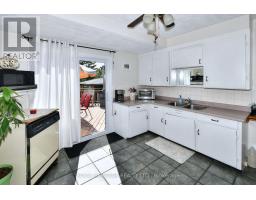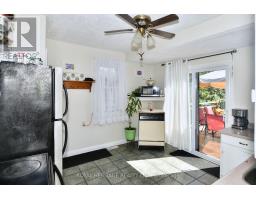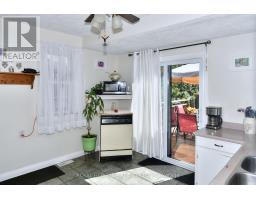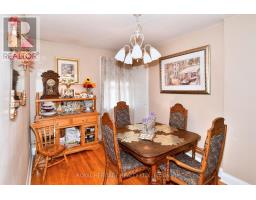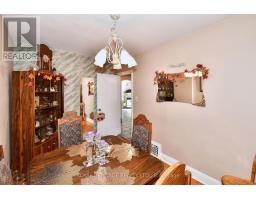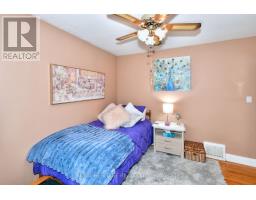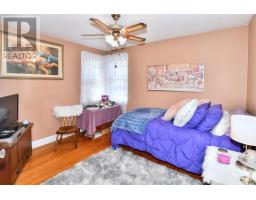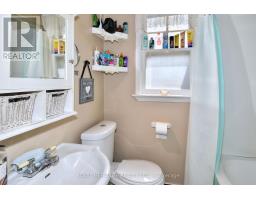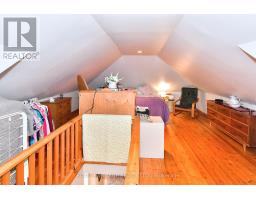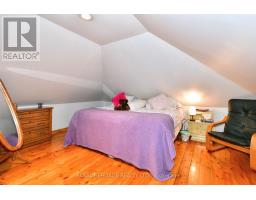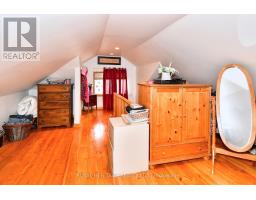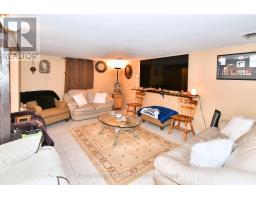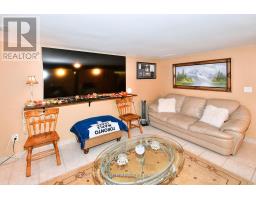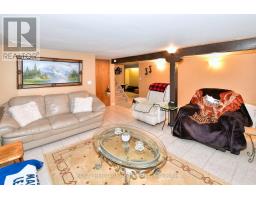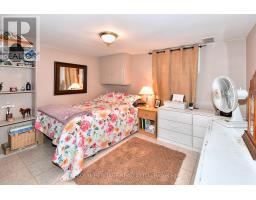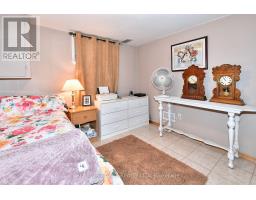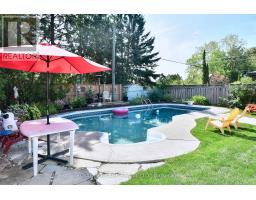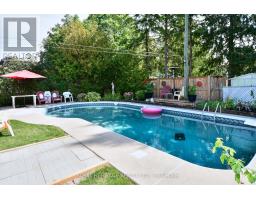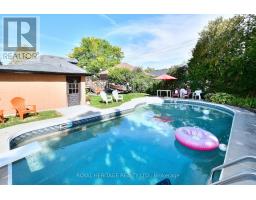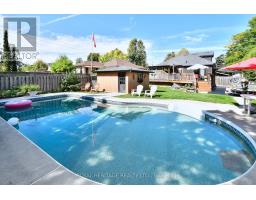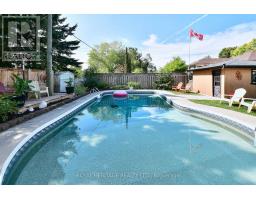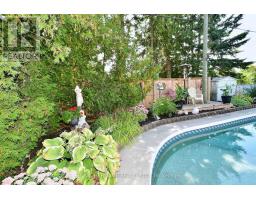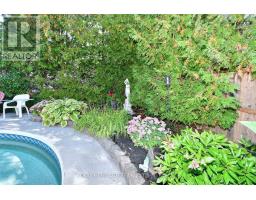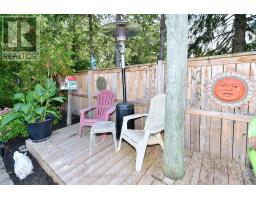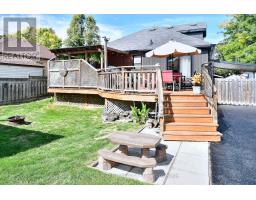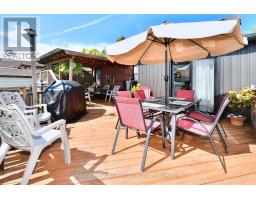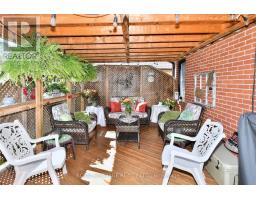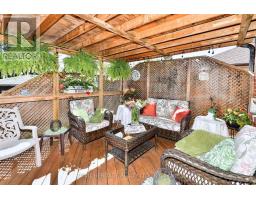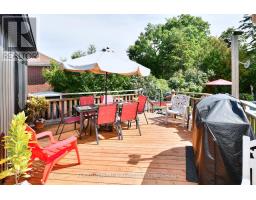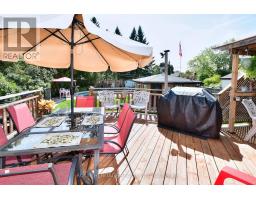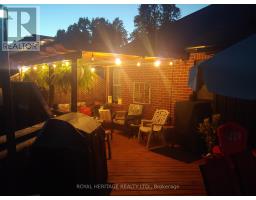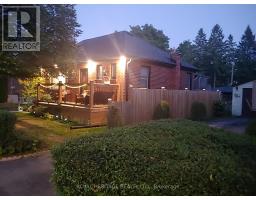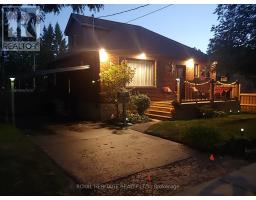4 Bedroom
1 Bathroom
700 - 1100 sqft
Bungalow
Fireplace
Inground Pool
Central Air Conditioning
Forced Air
$599,000
Welcome to 245 King George St. in Peterborough's South End. This beautiful all Brick bungalow shows pride of ownership both inside and out. This curb appeal will definitely catch your eye. The back yard Oasis and Shelter will occupy your outside time as you enjoy pool side enjoyment with a large outside deck and covered shelter for those sunny afternoons. Located close to the Lansdowne corridor for all of your shopping needs and the new Misken arena. The main level has a very functional centre floor plan and the lower level has a large family room for larger entertaining and family fun. Recent upgrades include: New pool liner, chlorinator and robot pool cleaner (2025), New Patio door, Siding and Dormer (2024), New eaves trough, fascia and soffits (2023), New Furnace and AC (2019), New 25 year shingles in 2017. Put this home at the top of your list. (id:61423)
Open House
This property has open houses!
Starts at:
1:00 pm
Ends at:
3:00 pm
Property Details
|
MLS® Number
|
X12411182 |
|
Property Type
|
Single Family |
|
Community Name
|
Otonabee Ward 1 |
|
Parking Space Total
|
4 |
|
Pool Type
|
Inground Pool |
Building
|
Bathroom Total
|
1 |
|
Bedrooms Above Ground
|
2 |
|
Bedrooms Below Ground
|
2 |
|
Bedrooms Total
|
4 |
|
Amenities
|
Fireplace(s) |
|
Appliances
|
Dishwasher, Dryer, Water Heater, Stove, Washer, Refrigerator |
|
Architectural Style
|
Bungalow |
|
Basement Type
|
Full |
|
Construction Style Attachment
|
Detached |
|
Cooling Type
|
Central Air Conditioning |
|
Exterior Finish
|
Brick |
|
Fireplace Present
|
Yes |
|
Foundation Type
|
Concrete |
|
Heating Fuel
|
Natural Gas |
|
Heating Type
|
Forced Air |
|
Stories Total
|
1 |
|
Size Interior
|
700 - 1100 Sqft |
|
Type
|
House |
|
Utility Water
|
Municipal Water |
Parking
Land
|
Acreage
|
No |
|
Sewer
|
Sanitary Sewer |
|
Size Depth
|
119 Ft |
|
Size Frontage
|
50 Ft |
|
Size Irregular
|
50 X 119 Ft |
|
Size Total Text
|
50 X 119 Ft |
Rooms
| Level |
Type |
Length |
Width |
Dimensions |
|
Lower Level |
Family Room |
5.11 m |
4.9 m |
5.11 m x 4.9 m |
|
Lower Level |
Bedroom 2 |
3.29 m |
2.78 m |
3.29 m x 2.78 m |
|
Lower Level |
Laundry Room |
5.04 m |
1.79 m |
5.04 m x 1.79 m |
|
Main Level |
Living Room |
4.59 m |
3.45 m |
4.59 m x 3.45 m |
|
Main Level |
Dining Room |
3.89 m |
2.49 m |
3.89 m x 2.49 m |
|
Main Level |
Kitchen |
3.53 m |
3.39 m |
3.53 m x 3.39 m |
|
Main Level |
Bedroom |
3.41 m |
3 m |
3.41 m x 3 m |
|
Main Level |
Bathroom |
1.92 m |
1.5 m |
1.92 m x 1.5 m |
|
Upper Level |
Primary Bedroom |
6.11 m |
4.62 m |
6.11 m x 4.62 m |
https://www.realtor.ca/real-estate/28879456/245-king-george-street-peterborough-otonabee-ward-1-otonabee-ward-1
