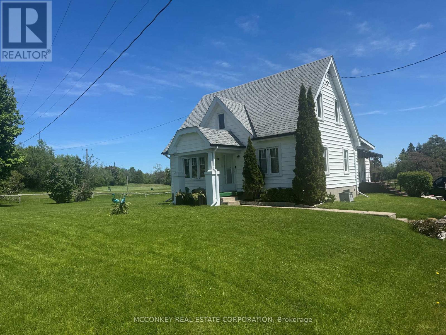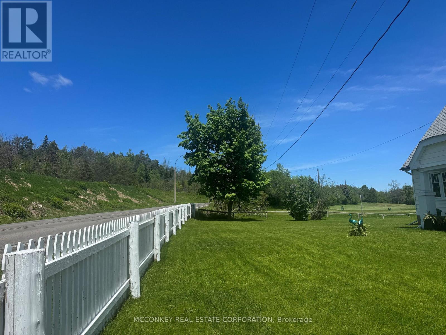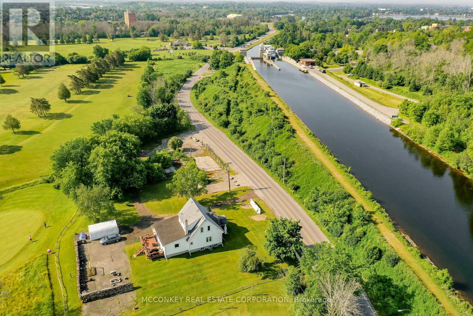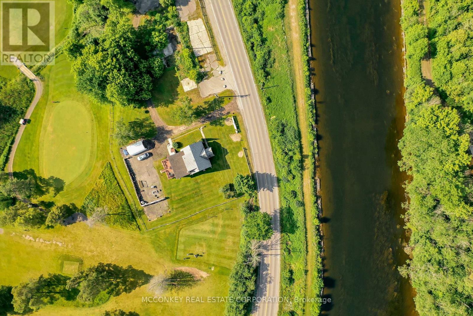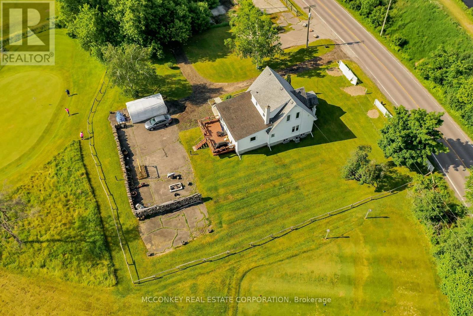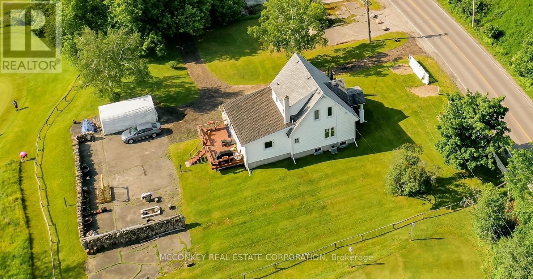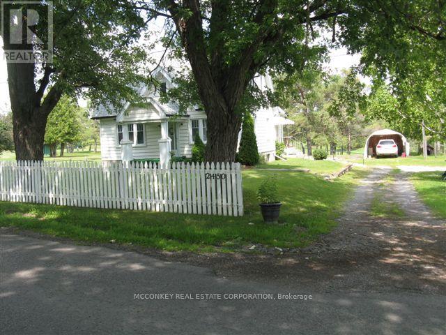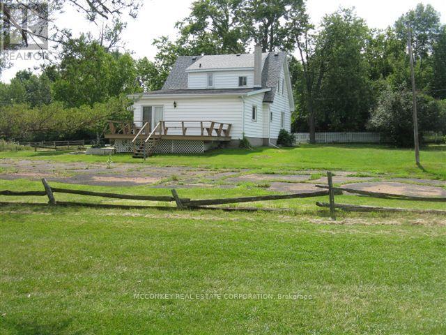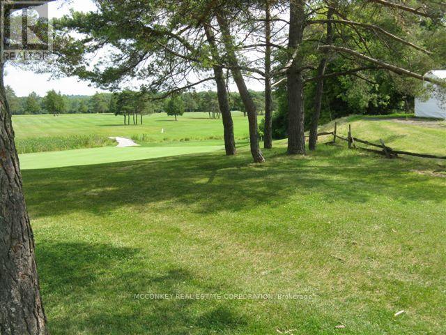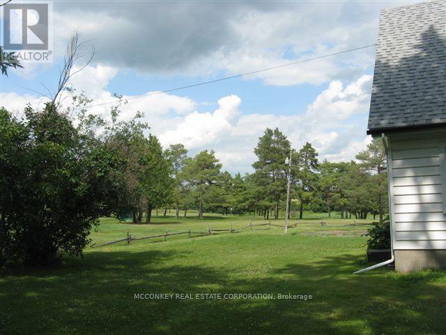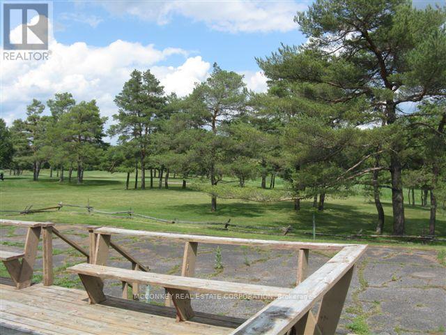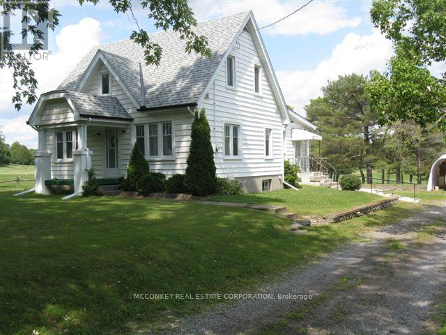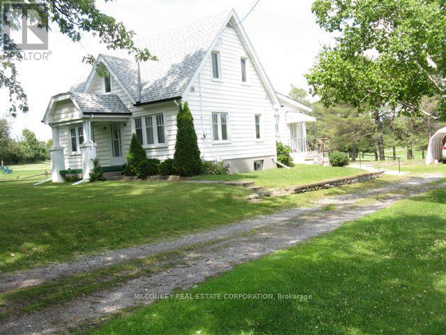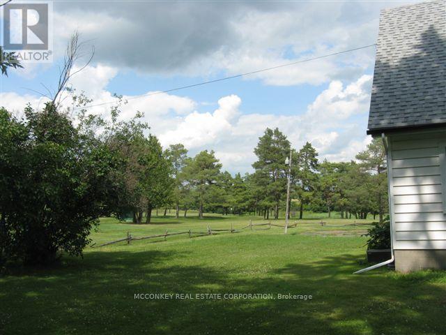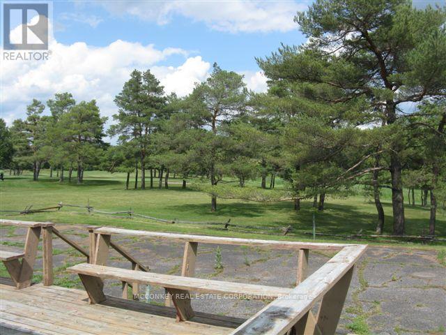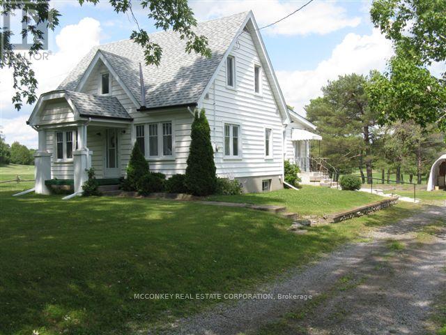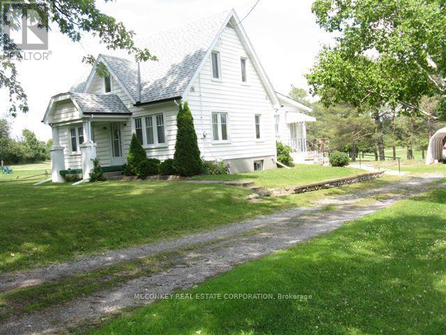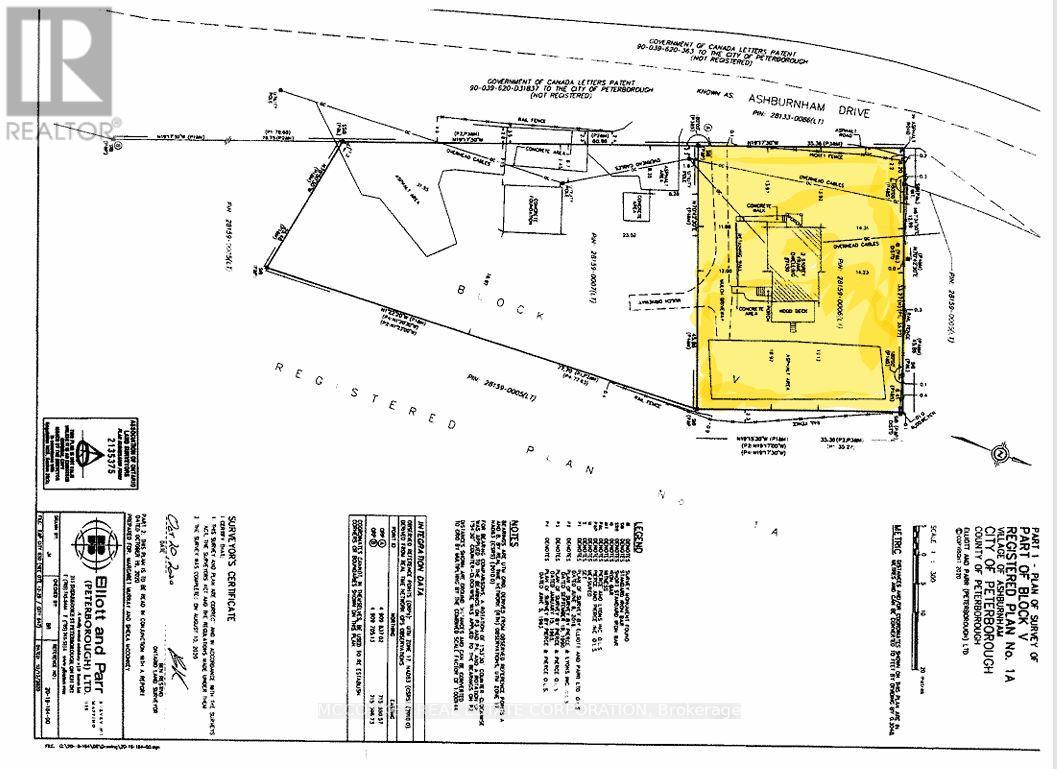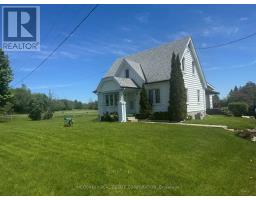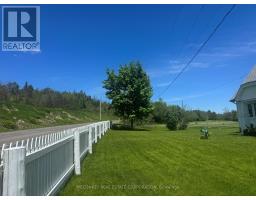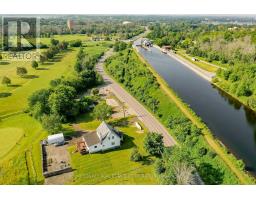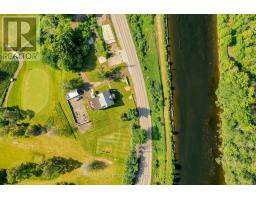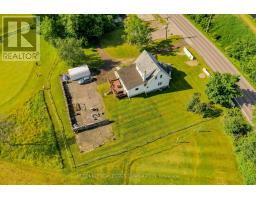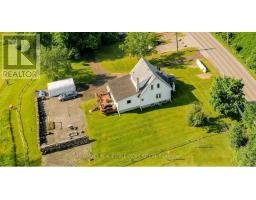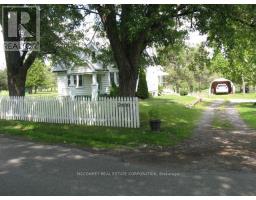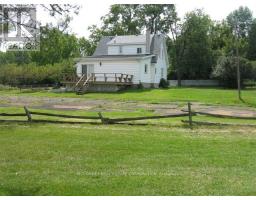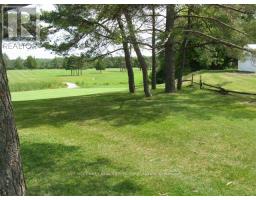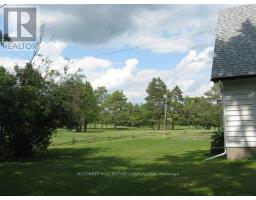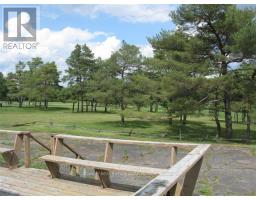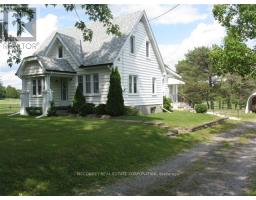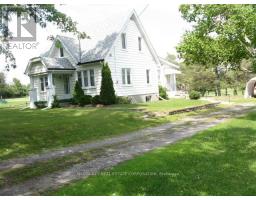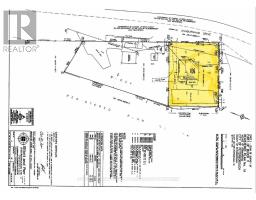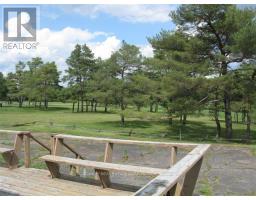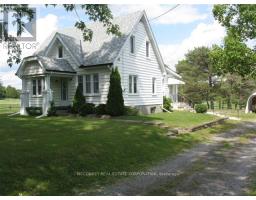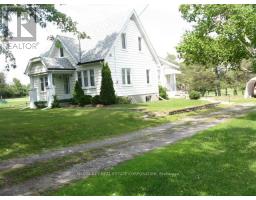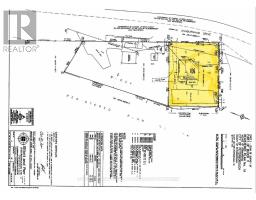4 Bedroom
2 Bathroom
2000 - 2500 sqft
Central Air Conditioning
Forced Air
$599,900
The Jewel in the Crown, of East City! Sparkling Trent Canal Waterways across the road. Private Location overlooking Golf Course. Neighbour to the Historical Lift Locks. Launch Your Canoe/Kayak. Feels Like Country Living In The City! Custom Built 1.5 Storey with Tennis court & Has Been In The Same Family For Over 70 years. Highway Access Not Far, Just N of Beavermead Park, all amenities nearby!! A Rare Opportunity Not To Be Missed! Opportunity to purchase 1/2 Acre vacant land adjacent. (id:61423)
Property Details
|
MLS® Number
|
X12162250 |
|
Property Type
|
Single Family |
|
Community Name
|
4 Central |
|
Easement
|
Unknown |
|
Equipment Type
|
Water Heater - Electric |
|
Features
|
Level |
|
Parking Space Total
|
10 |
|
Rental Equipment Type
|
Water Heater - Electric |
|
Structure
|
Deck, Porch |
Building
|
Bathroom Total
|
2 |
|
Bedrooms Above Ground
|
4 |
|
Bedrooms Total
|
4 |
|
Age
|
51 To 99 Years |
|
Appliances
|
Water Meter, All, Window Coverings |
|
Basement Development
|
Unfinished |
|
Basement Type
|
Full (unfinished) |
|
Construction Style Attachment
|
Detached |
|
Cooling Type
|
Central Air Conditioning |
|
Exterior Finish
|
Vinyl Siding |
|
Foundation Type
|
Concrete |
|
Half Bath Total
|
1 |
|
Heating Fuel
|
Oil |
|
Heating Type
|
Forced Air |
|
Stories Total
|
2 |
|
Size Interior
|
2000 - 2500 Sqft |
|
Type
|
House |
|
Utility Water
|
Municipal Water, Unknown |
Parking
Land
|
Acreage
|
No |
|
Sewer
|
Septic System |
|
Size Depth
|
150 Ft |
|
Size Frontage
|
116 Ft |
|
Size Irregular
|
116 X 150 Ft |
|
Size Total Text
|
116 X 150 Ft |
|
Zoning Description
|
R1 |
Rooms
| Level |
Type |
Length |
Width |
Dimensions |
|
Second Level |
Bedroom |
3.05 m |
2.44 m |
3.05 m x 2.44 m |
|
Second Level |
Bathroom |
2.59 m |
2.29 m |
2.59 m x 2.29 m |
|
Second Level |
Bedroom |
4.88 m |
4.27 m |
4.88 m x 4.27 m |
|
Second Level |
Bedroom |
3.66 m |
3.35 m |
3.66 m x 3.35 m |
|
Second Level |
Bedroom |
3.96 m |
3.66 m |
3.96 m x 3.66 m |
|
Main Level |
Bathroom |
1.52 m |
0.91 m |
1.52 m x 0.91 m |
|
Main Level |
Kitchen |
7.32 m |
4.57 m |
7.32 m x 4.57 m |
|
Main Level |
Living Room |
6.1 m |
5.18 m |
6.1 m x 5.18 m |
|
Main Level |
Dining Room |
6.1 m |
4.88 m |
6.1 m x 4.88 m |
|
Main Level |
Laundry Room |
3.05 m |
2.44 m |
3.05 m x 2.44 m |
Utilities
|
Cable
|
Available |
|
Electricity
|
Installed |
https://www.realtor.ca/real-estate/28342554/2450-ashburnham-drive-peterborough-east-central-4-central
