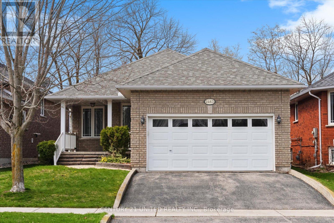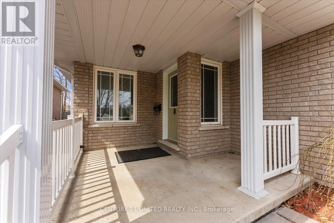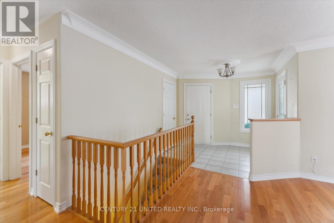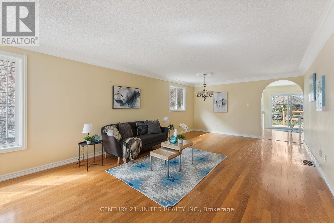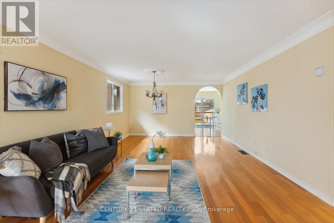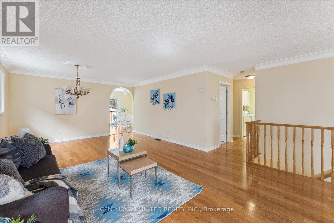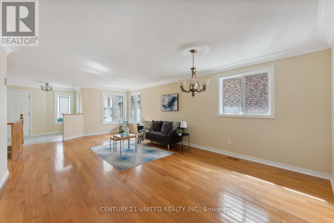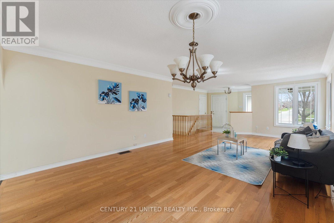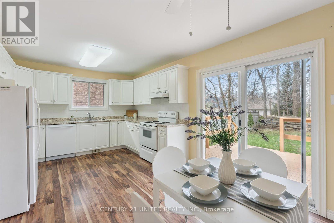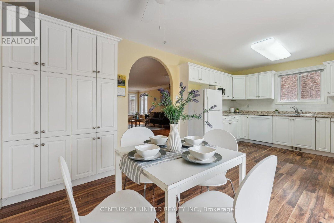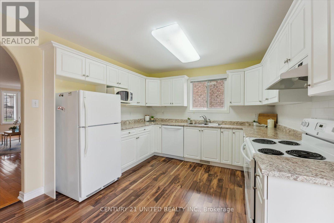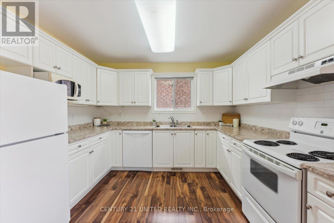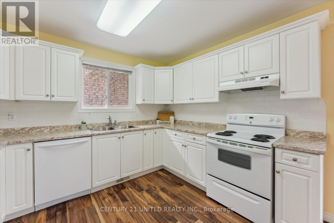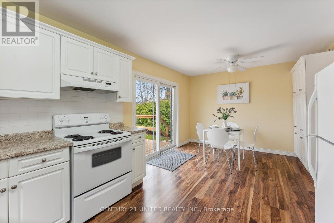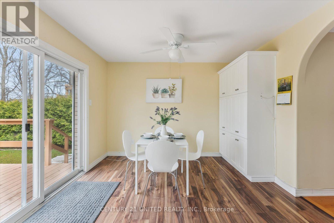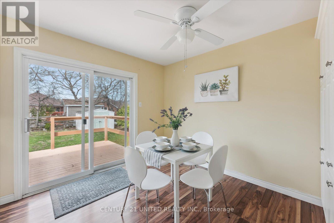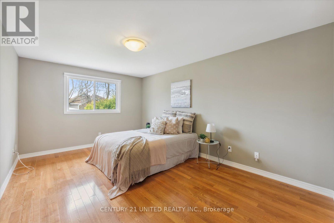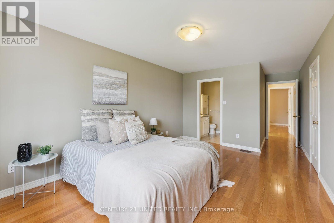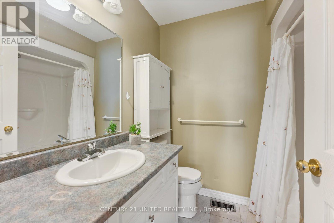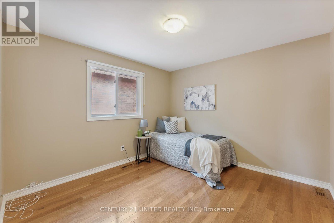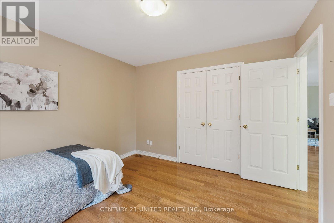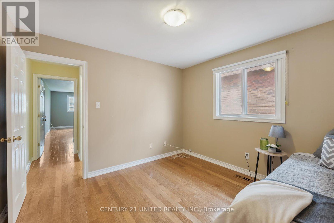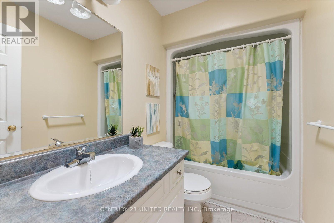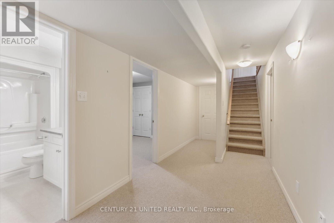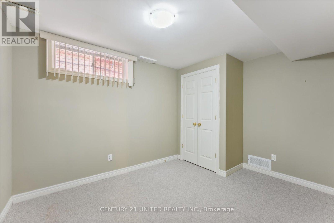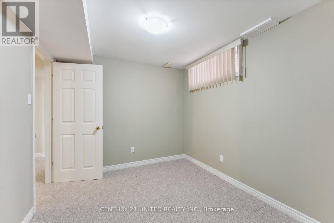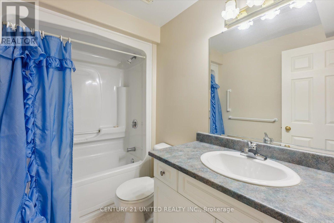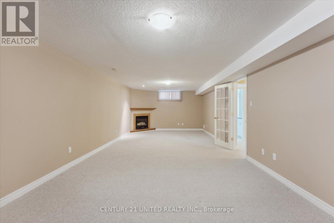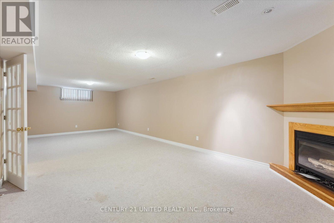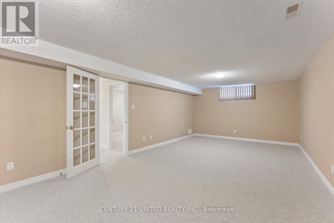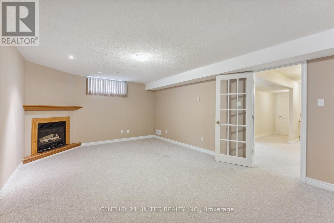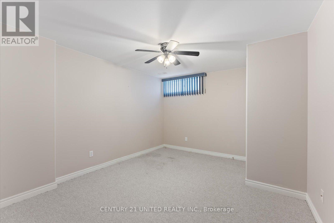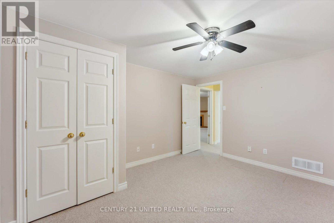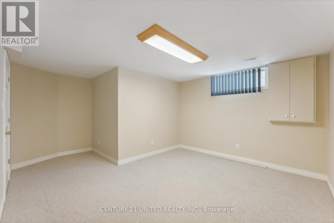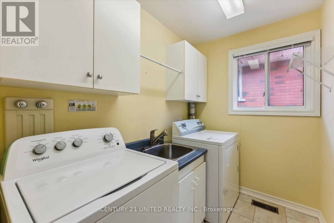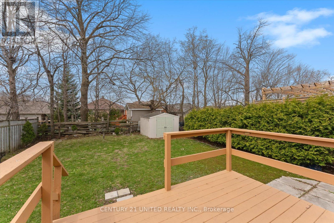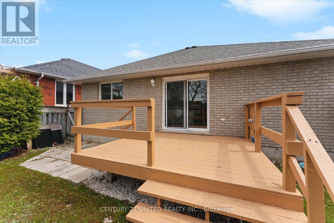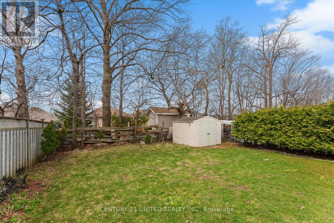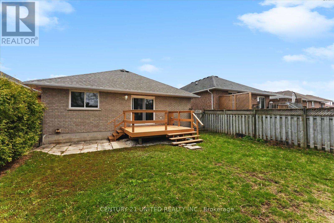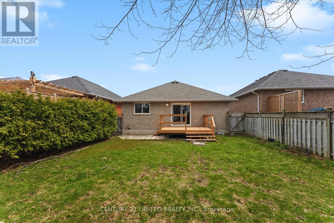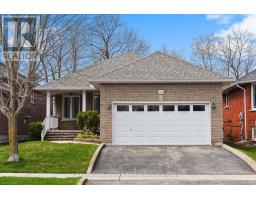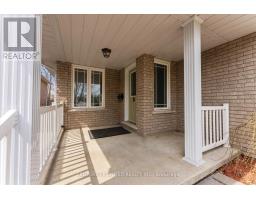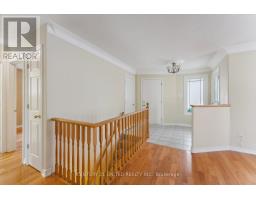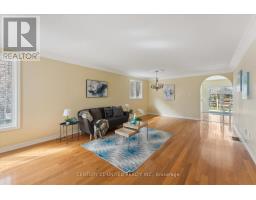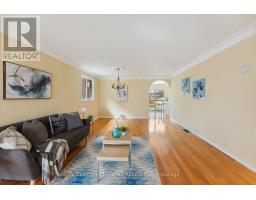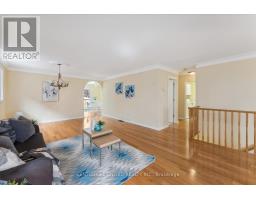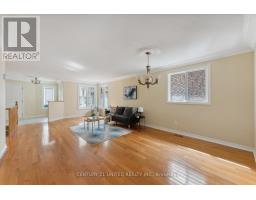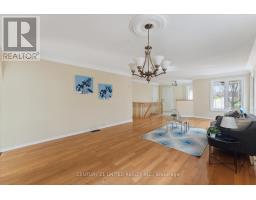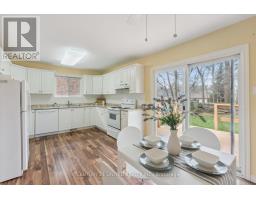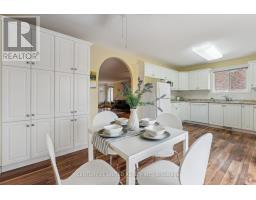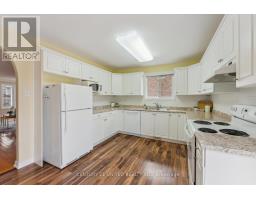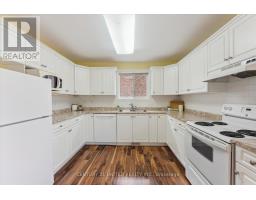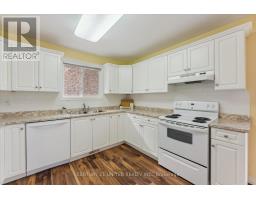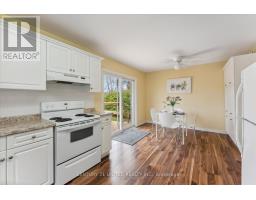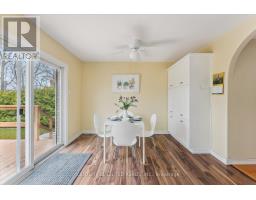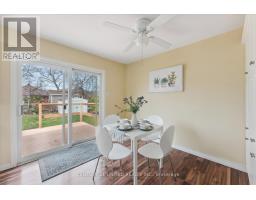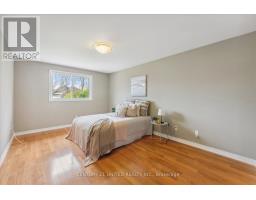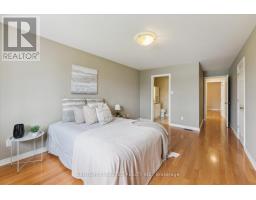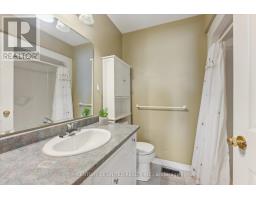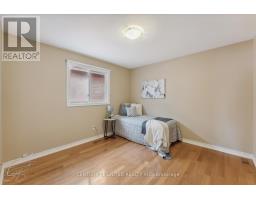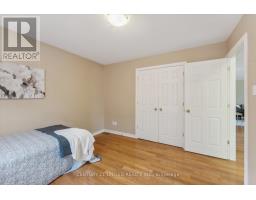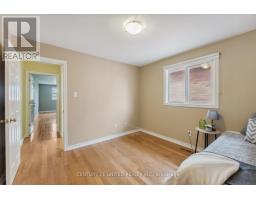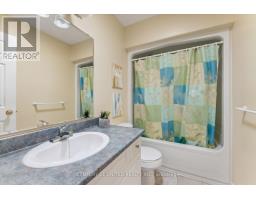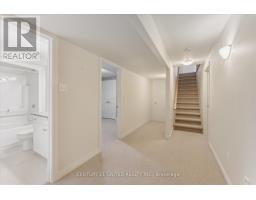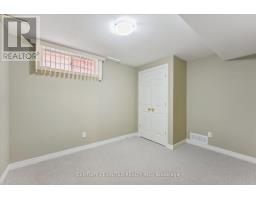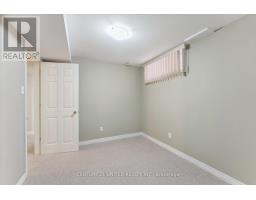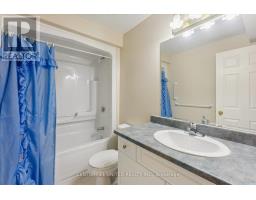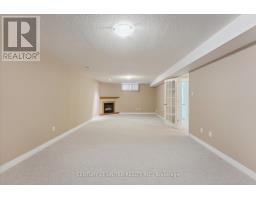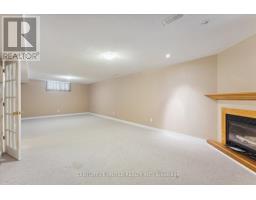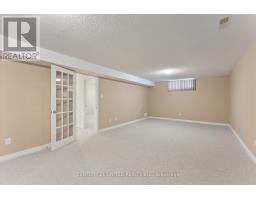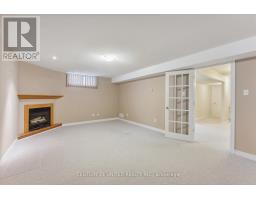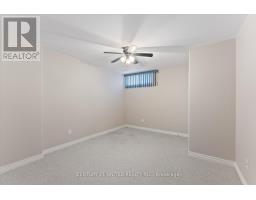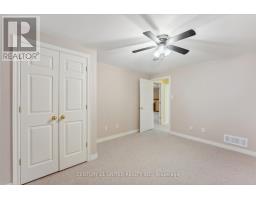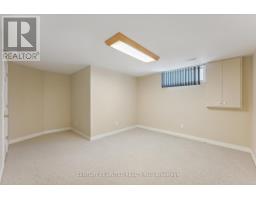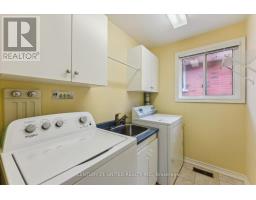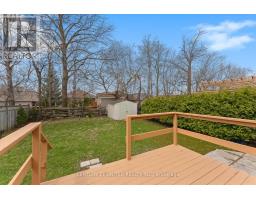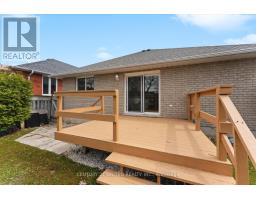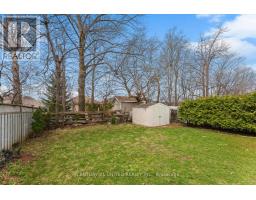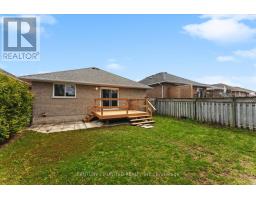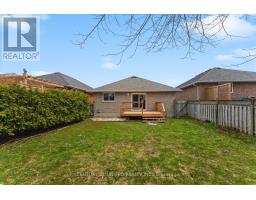Contact Us: 705-927-2774 | Email
2463 Denure Dr Peterborough, Ontario K9K 2M3
5 Bedroom
3 Bathroom
Bungalow
Fireplace
Central Air Conditioning
Forced Air
$720,000
2+3 bedroom west end bungalow close to schools, parks and all amenities. Walkout from the eat in kitcehn to the back deck & fully fenced yard. Living/dining combo and fully finished lower level with ample living space. (id:48219)
Open House
This property has open houses!
May
4
Saturday
Starts at:
12:00 pm
Ends at:1:30 pm
May
5
Sunday
Starts at:
1:00 pm
Ends at:3:00 pm
Property Details
| MLS® Number | X8267534 |
| Property Type | Single Family |
| Community Name | Monaghan |
| Amenities Near By | Hospital, Park, Place Of Worship, Public Transit, Schools |
| Parking Space Total | 4 |
Building
| Bathroom Total | 3 |
| Bedrooms Above Ground | 2 |
| Bedrooms Below Ground | 3 |
| Bedrooms Total | 5 |
| Architectural Style | Bungalow |
| Basement Development | Finished |
| Basement Type | Full (finished) |
| Construction Style Attachment | Detached |
| Cooling Type | Central Air Conditioning |
| Exterior Finish | Brick |
| Fireplace Present | Yes |
| Heating Fuel | Natural Gas |
| Heating Type | Forced Air |
| Stories Total | 1 |
| Type | House |
Parking
| Attached Garage |
Land
| Acreage | No |
| Land Amenities | Hospital, Park, Place Of Worship, Public Transit, Schools |
| Size Irregular | 40.26 X 129.64 Ft |
| Size Total Text | 40.26 X 129.64 Ft |
Rooms
| Level | Type | Length | Width | Dimensions |
|---|---|---|---|---|
| Basement | Bedroom | 3.56 m | 2.74 m | 3.56 m x 2.74 m |
| Basement | Bathroom | 1.63 m | 2.74 m | 1.63 m x 2.74 m |
| Basement | Bedroom | 5.46 m | 4.13 m | 5.46 m x 4.13 m |
| Basement | Bedroom | 3.17 m | 4.13 m | 3.17 m x 4.13 m |
| Basement | Recreational, Games Room | 3.94 m | 9.28 m | 3.94 m x 9.28 m |
| Main Level | Primary Bedroom | 6.82 m | 3.37 m | 6.82 m x 3.37 m |
| Main Level | Dining Room | 3.29 m | 3.02 m | 3.29 m x 3.02 m |
| Main Level | Kitchen | 3.3 m | 2.75 m | 3.3 m x 2.75 m |
| Main Level | Living Room | 7.49 m | 4.1 m | 7.49 m x 4.1 m |
| Main Level | Bathroom | 1.81 m | 2.31 m | 1.81 m x 2.31 m |
| Main Level | Bathroom | 2.56 m | 1.57 m | 2.56 m x 1.57 m |
| Main Level | Bedroom | 3.33 m | 3.76 m | 3.33 m x 3.76 m |
https://www.realtor.ca/real-estate/26796978/2463-denure-dr-peterborough-monaghan
Interested?
Contact us for more information
