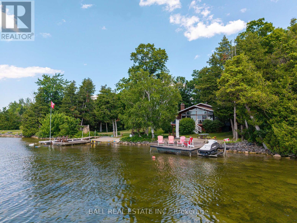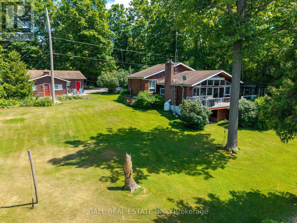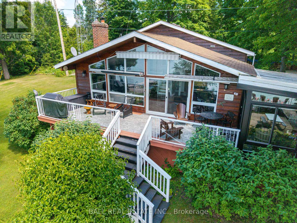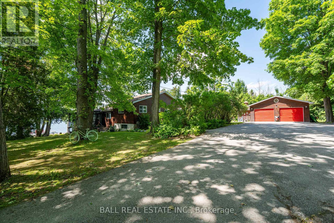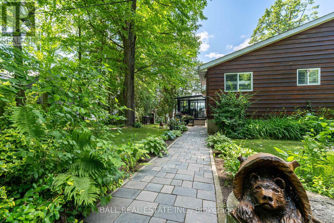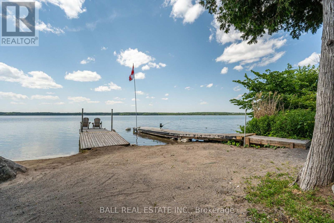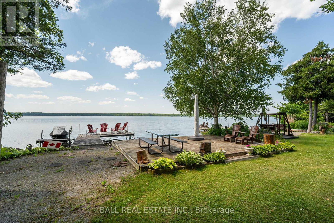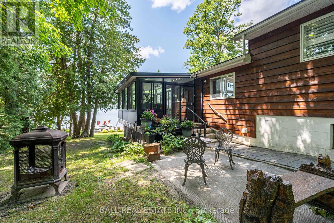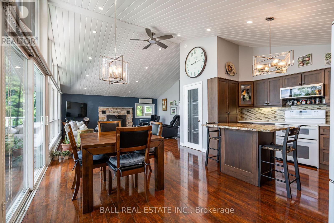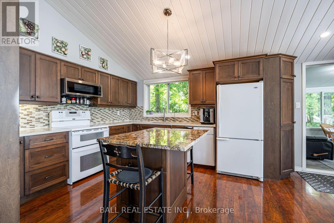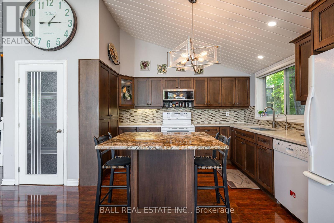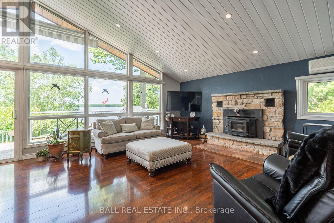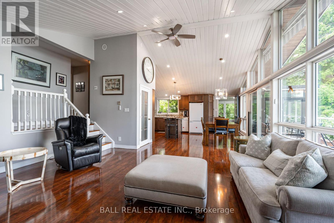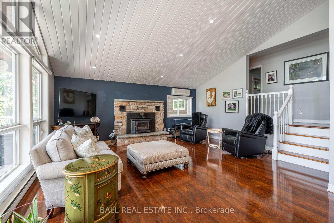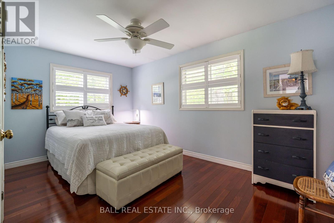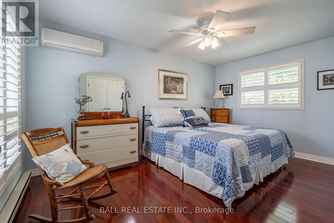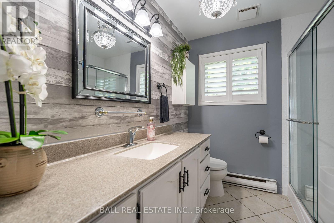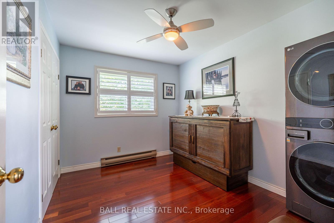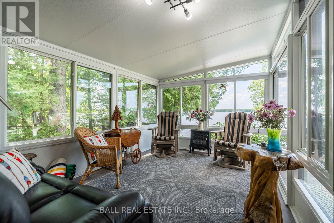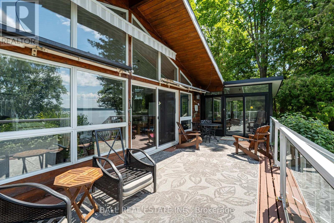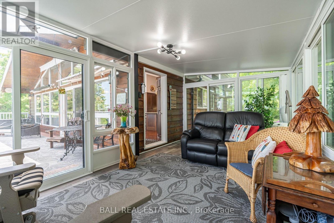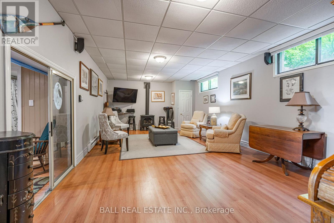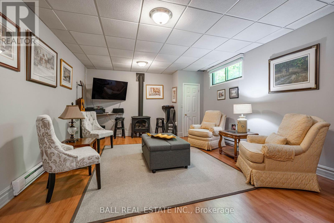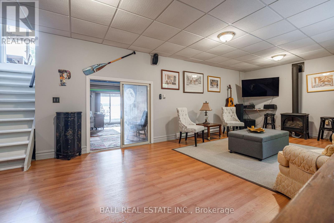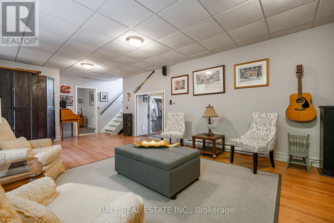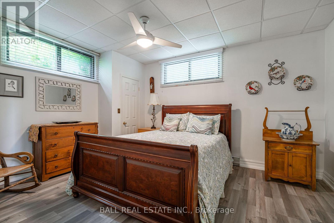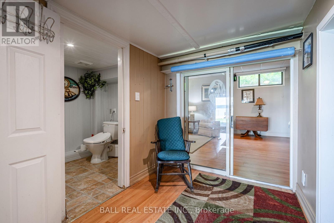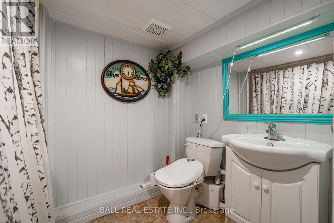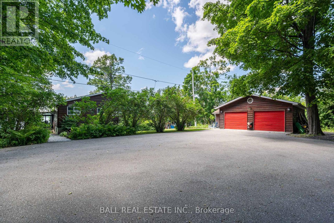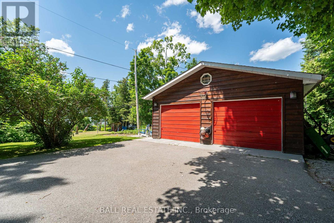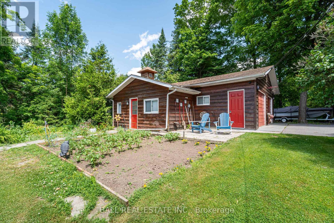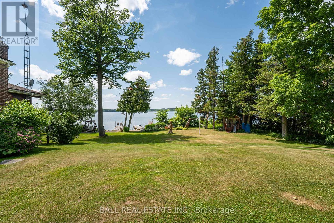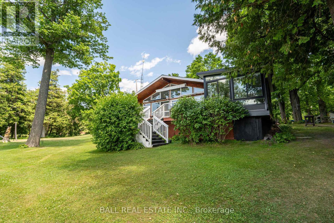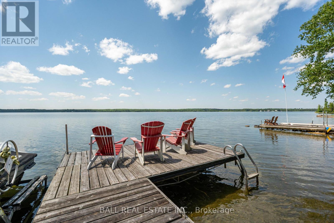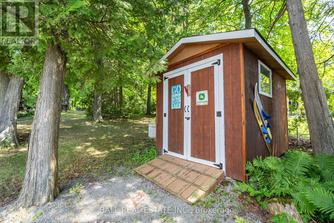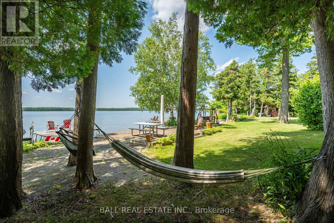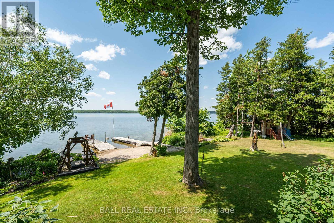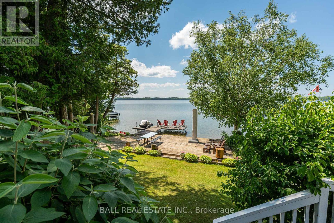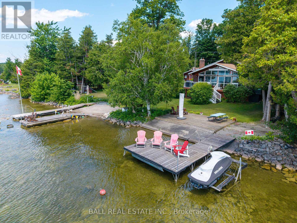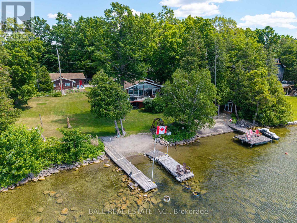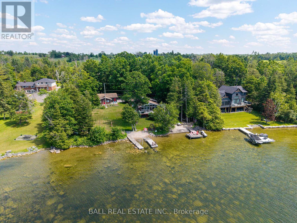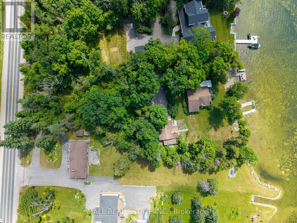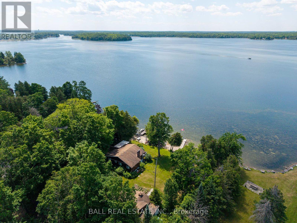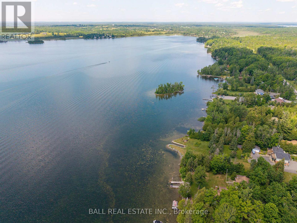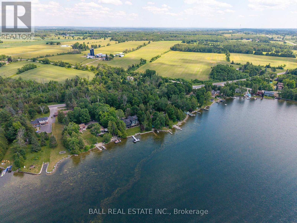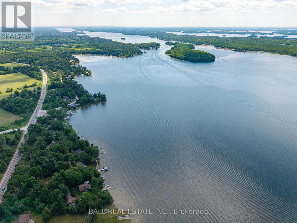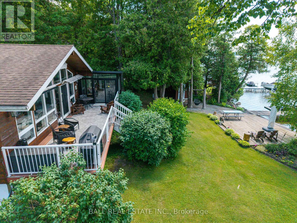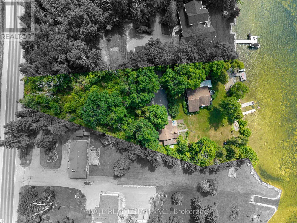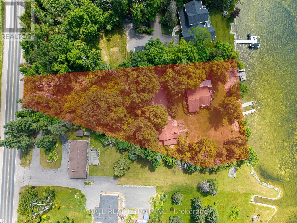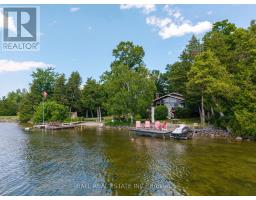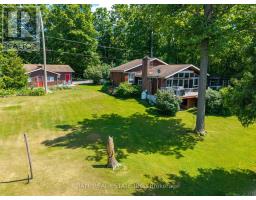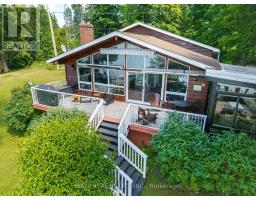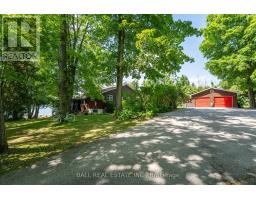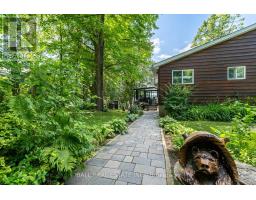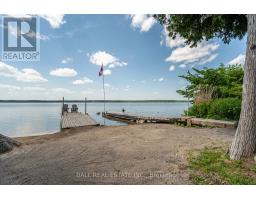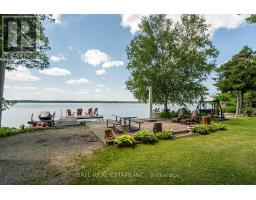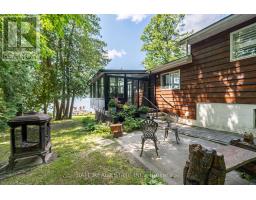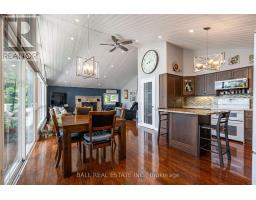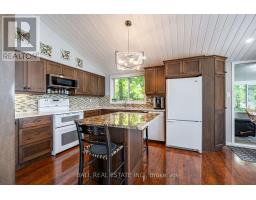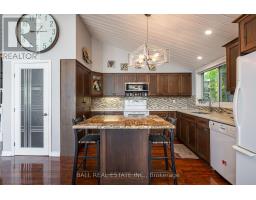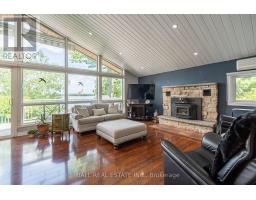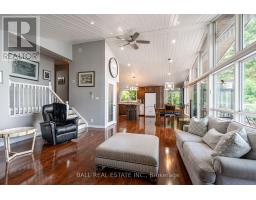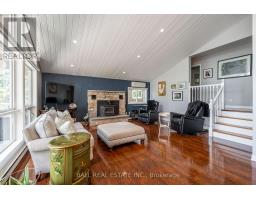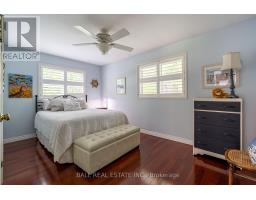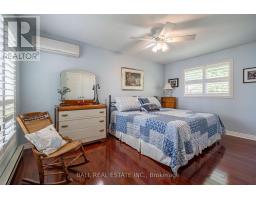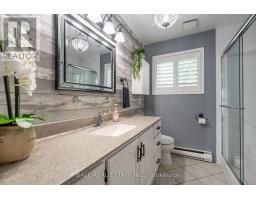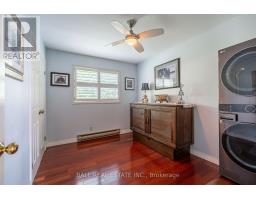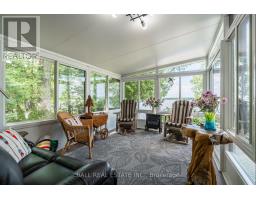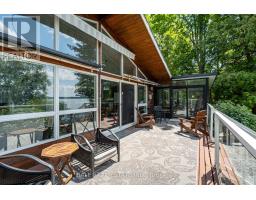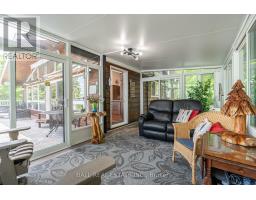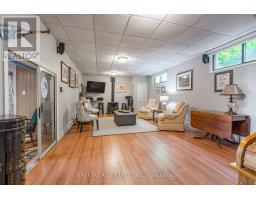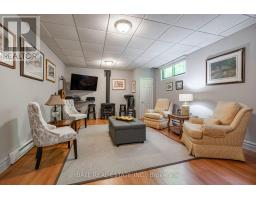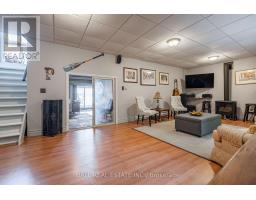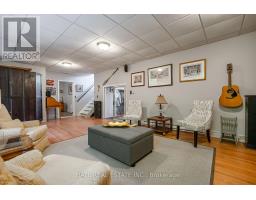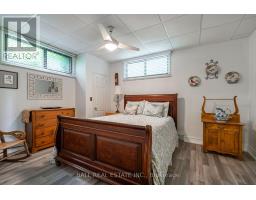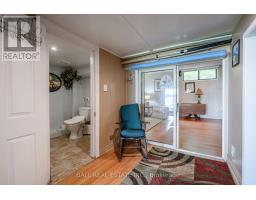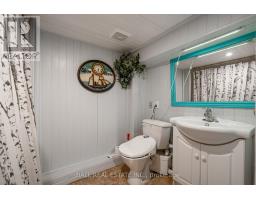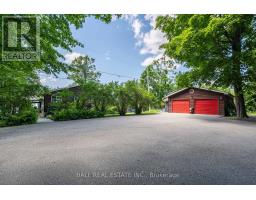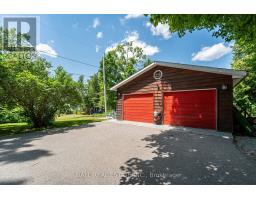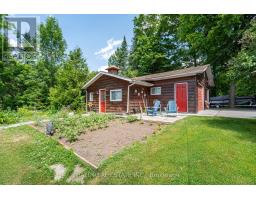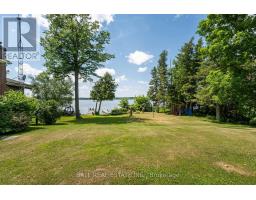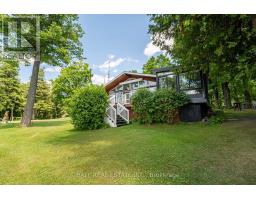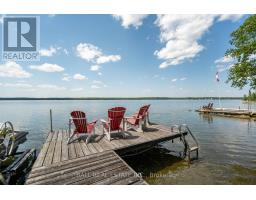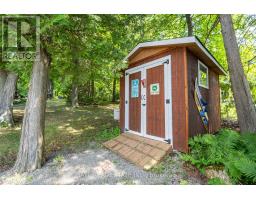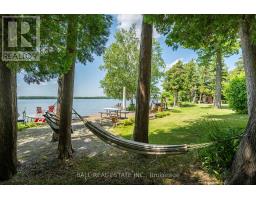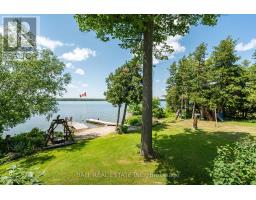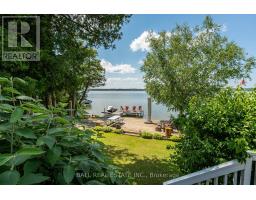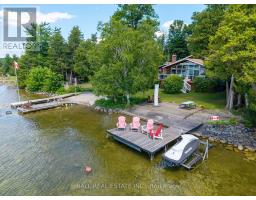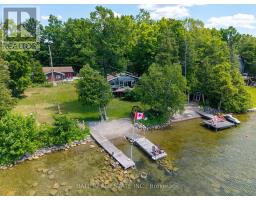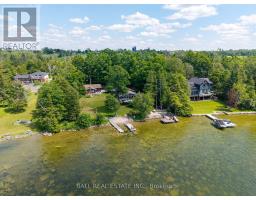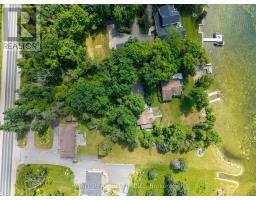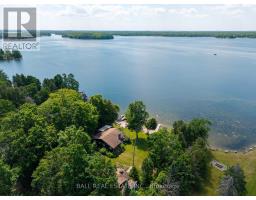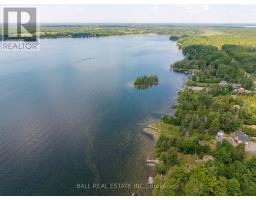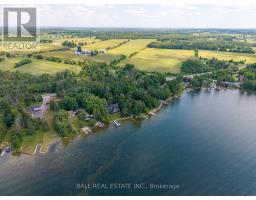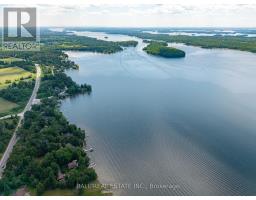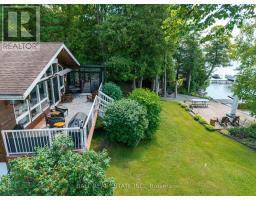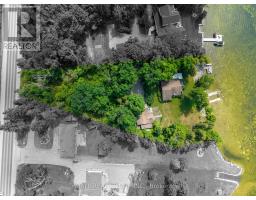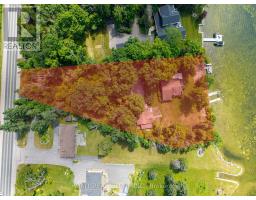4 Bedroom
2 Bathroom
1100 - 1500 sqft
Contemporary
Fireplace
Wall Unit
Baseboard Heaters
Waterfront
Lawn Sprinkler
$1,499,000
Welcome to your dream waterfront retreat on Chemong Lake that is part of the Trent Severn Waterway giving you an exceptional boating experience! Nestled on a spacious 1.2-acre lot surrounded by tall mature trees giving you absolute privacy, 190 ft of sandy walk-in waterfront with extensive docking for all your toys. This well-maintained contemporary style home built in 1990 offers the perfect blend of privacy, tranquility, and astonishing natural beauty with western views of the lake giving you breath taking sunsets! With 4 bedrooms and 2 bathrooms, this home is designed to provide comfort and elegance. Step inside and be greeted by an open concept kit/din/living area boasting cathedral ceilings, wood fireplace for cool evenings and walk out to a large deck with glass railings overlooking the lake. The lower level features a good size rec room that that has a propane stove for comfort, walk out to your waterfront side and more rooms to make your own. For relaxing in the evening, we have a newer attached sunroom surrounded by windows for stunning lake views. With all this we also have a huge, detached insulated 2-car garage with an attached bunkie for extra guests. New shed beside lake for you're your toys and other out buildings. Enjoy the soothing sounds of nature and breathtaking views while entertaining guests or simply unwinding after a long day. (id:61423)
Property Details
|
MLS® Number
|
X12249802 |
|
Property Type
|
Single Family |
|
Community Name
|
Selwyn |
|
Easement
|
Unknown |
|
Equipment Type
|
Propane Tank |
|
Features
|
Irregular Lot Size, Dry, Level, Carpet Free |
|
Parking Space Total
|
10 |
|
Rental Equipment Type
|
Propane Tank |
|
Structure
|
Deck, Dock |
|
View Type
|
Lake View, Direct Water View |
|
Water Front Name
|
Chemong Lake |
|
Water Front Type
|
Waterfront |
Building
|
Bathroom Total
|
2 |
|
Bedrooms Above Ground
|
3 |
|
Bedrooms Below Ground
|
1 |
|
Bedrooms Total
|
4 |
|
Amenities
|
Fireplace(s) |
|
Appliances
|
Garage Door Opener Remote(s), Water Heater, Dishwasher, Dryer, Microwave, Stove, Washer, Window Coverings, Refrigerator |
|
Architectural Style
|
Contemporary |
|
Basement Development
|
Partially Finished |
|
Basement Type
|
Full (partially Finished) |
|
Construction Style Attachment
|
Detached |
|
Cooling Type
|
Wall Unit |
|
Exterior Finish
|
Wood |
|
Fire Protection
|
Smoke Detectors |
|
Fireplace Present
|
Yes |
|
Foundation Type
|
Block |
|
Heating Fuel
|
Electric |
|
Heating Type
|
Baseboard Heaters |
|
Size Interior
|
1100 - 1500 Sqft |
|
Type
|
House |
|
Utility Power
|
Generator |
|
Utility Water
|
Drilled Well |
Parking
Land
|
Access Type
|
Year-round Access, Private Docking |
|
Acreage
|
No |
|
Landscape Features
|
Lawn Sprinkler |
|
Sewer
|
Septic System |
|
Size Depth
|
380 Ft |
|
Size Frontage
|
190 Ft |
|
Size Irregular
|
190 X 380 Ft |
|
Size Total Text
|
190 X 380 Ft|1/2 - 1.99 Acres |
|
Zoning Description
|
Rr+rur |
Rooms
| Level |
Type |
Length |
Width |
Dimensions |
|
Basement |
Bathroom |
1.72 m |
2.48 m |
1.72 m x 2.48 m |
|
Basement |
Other |
4.54 m |
2.64 m |
4.54 m x 2.64 m |
|
Basement |
Other |
2.08 m |
2.64 m |
2.08 m x 2.64 m |
|
Basement |
Other |
7.01 m |
2.84 m |
7.01 m x 2.84 m |
|
Basement |
Recreational, Games Room |
8.14 m |
4.31 m |
8.14 m x 4.31 m |
|
Basement |
Primary Bedroom |
3.39 m |
4.34 m |
3.39 m x 4.34 m |
|
Main Level |
Living Room |
5.36 m |
4.72 m |
5.36 m x 4.72 m |
|
Main Level |
Dining Room |
2.18 m |
4.8 m |
2.18 m x 4.8 m |
|
Main Level |
Kitchen |
3.14 m |
4.8 m |
3.14 m x 4.8 m |
|
Main Level |
Bedroom |
4.61 m |
3.04 m |
4.61 m x 3.04 m |
|
Main Level |
Bedroom |
3.45 m |
2.73 m |
3.45 m x 2.73 m |
|
Main Level |
Bedroom |
4.62 m |
2.88 m |
4.62 m x 2.88 m |
|
Main Level |
Sunroom |
5.29 m |
3.09 m |
5.29 m x 3.09 m |
Utilities
|
Electricity
|
Installed |
|
Electricity Connected
|
Connected |
https://www.realtor.ca/real-estate/28530401/2466-fire-route-13-selwyn-selwyn
