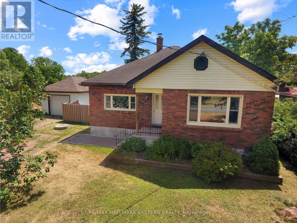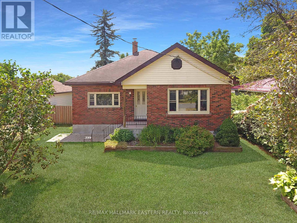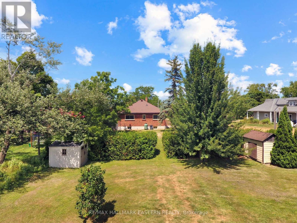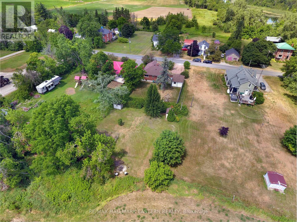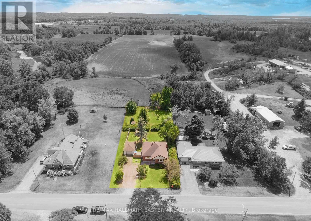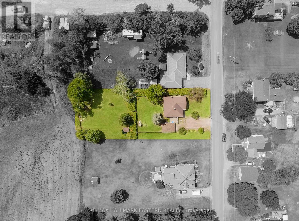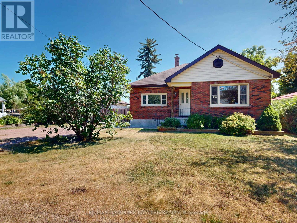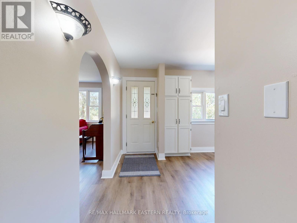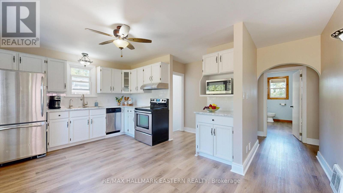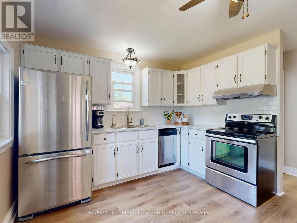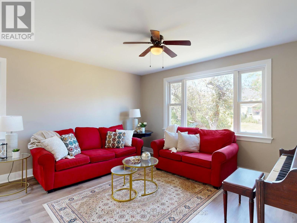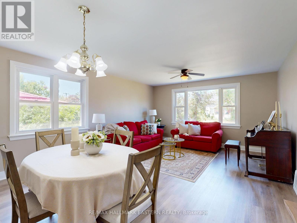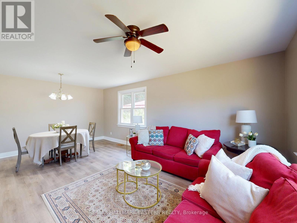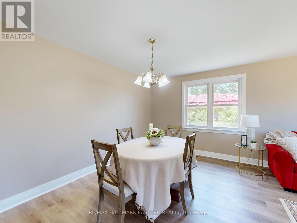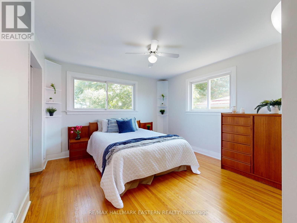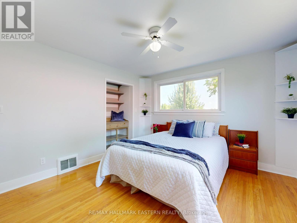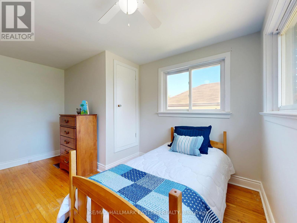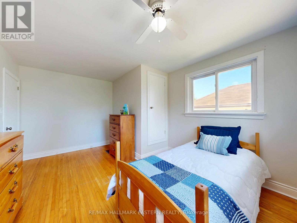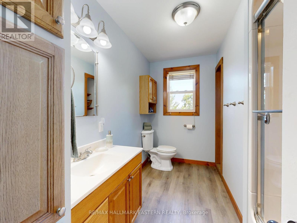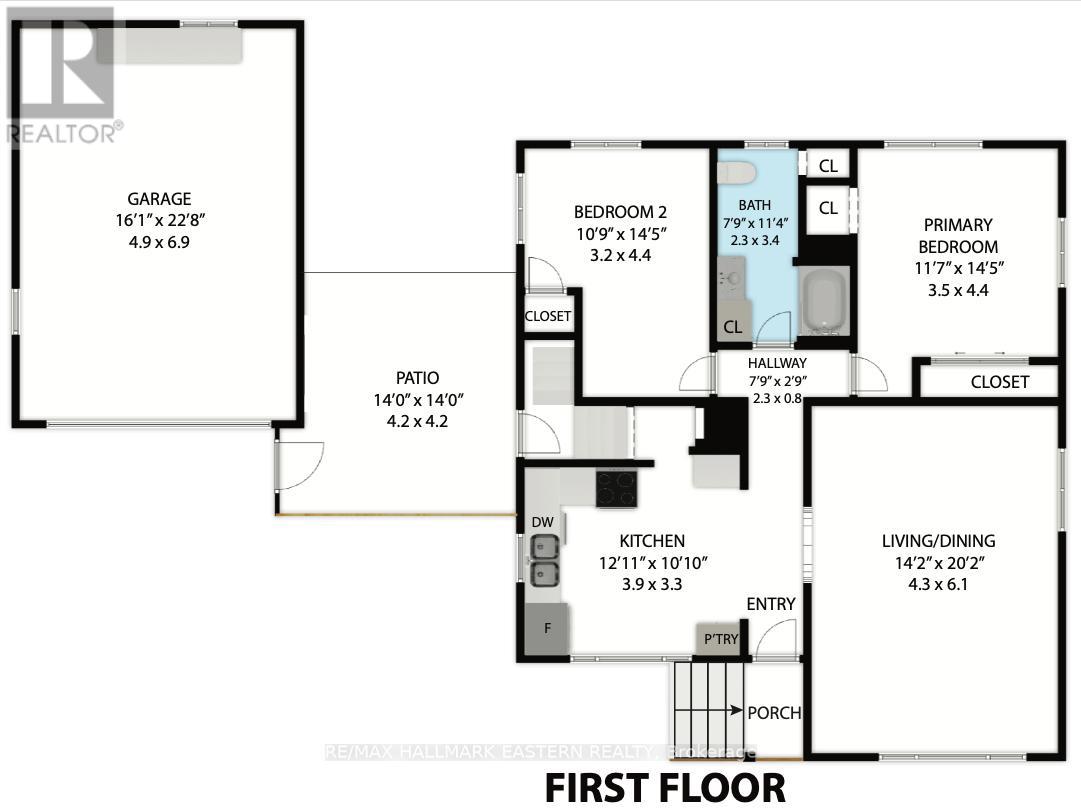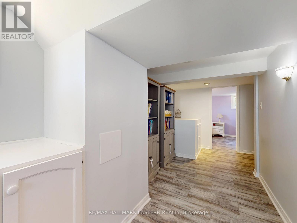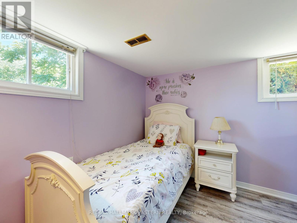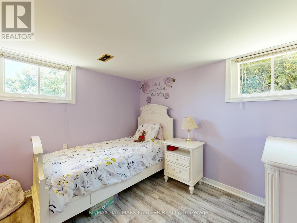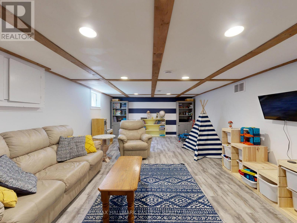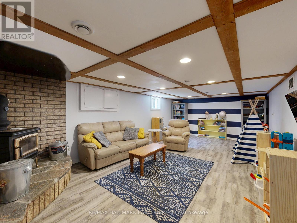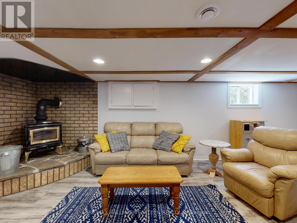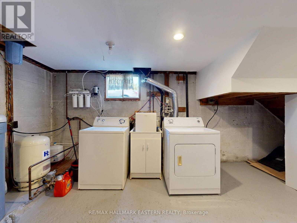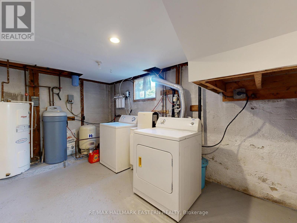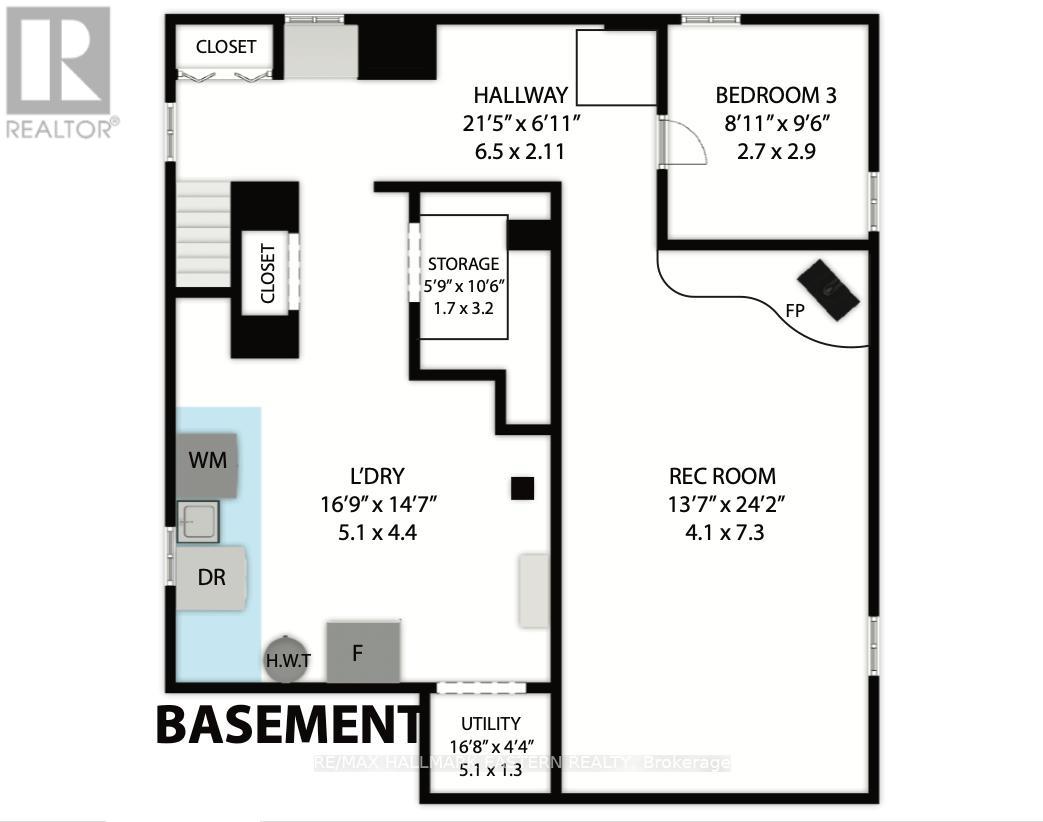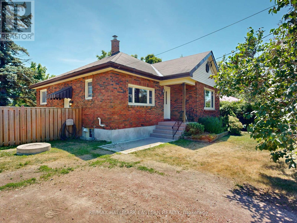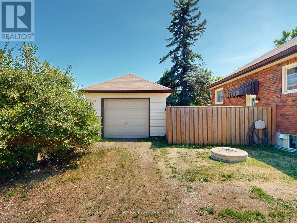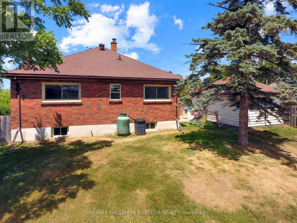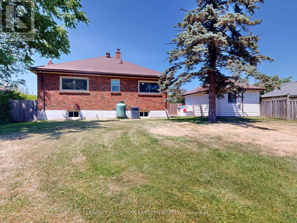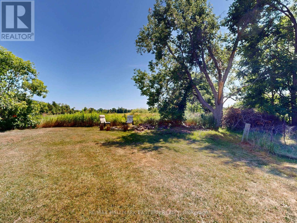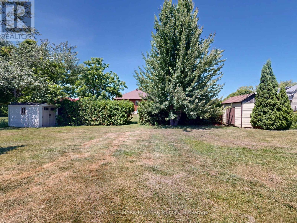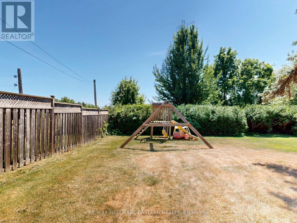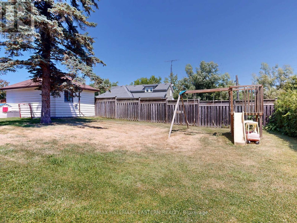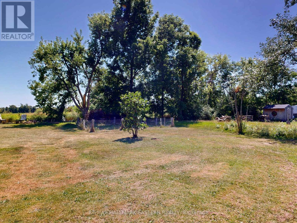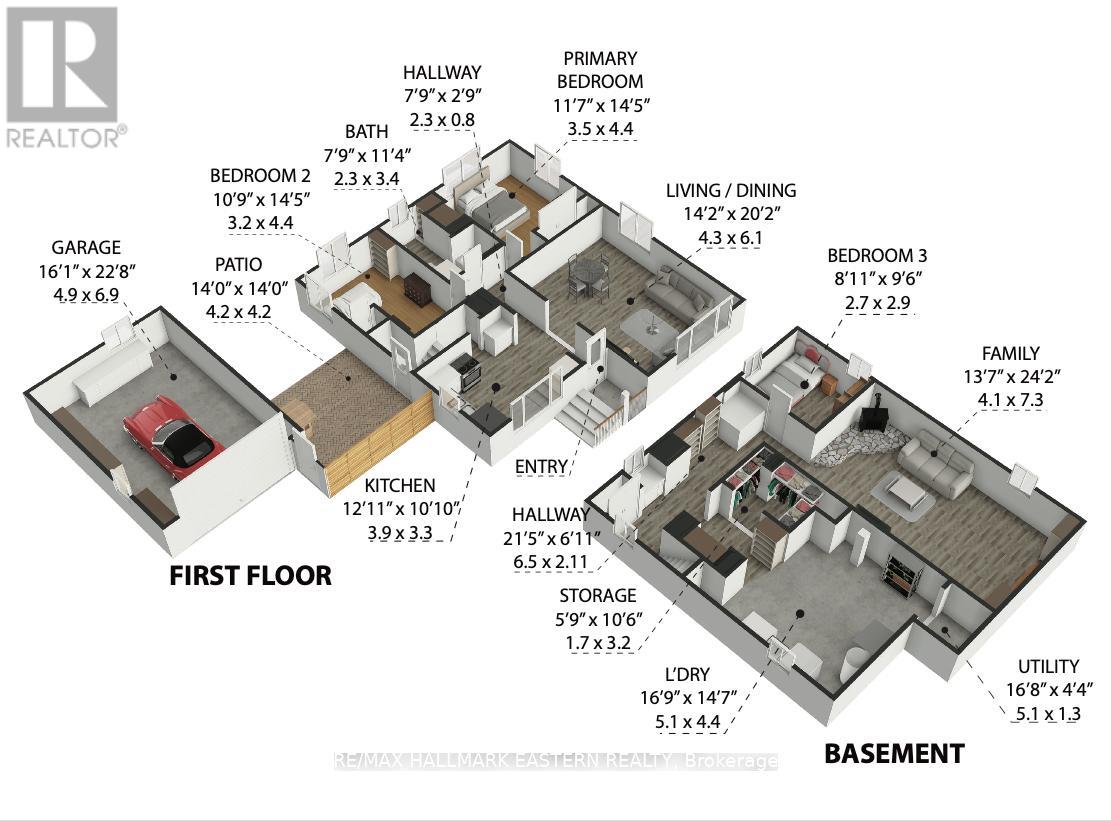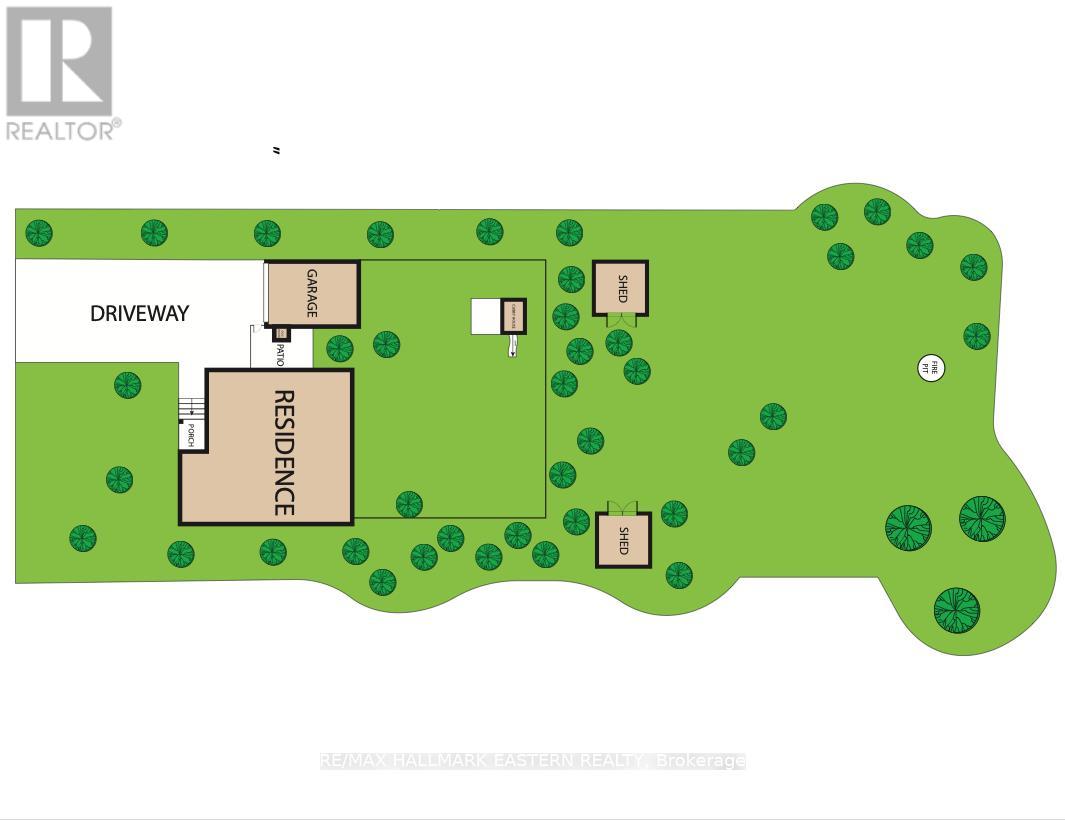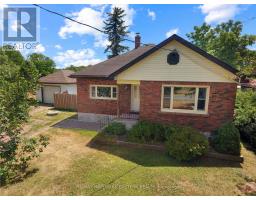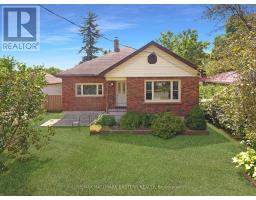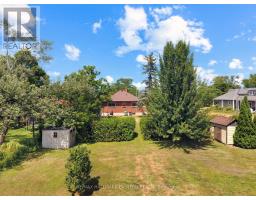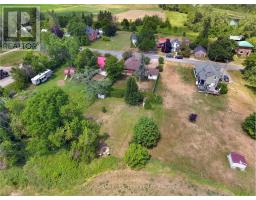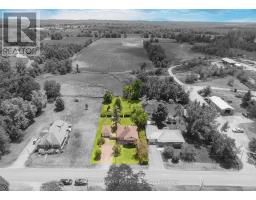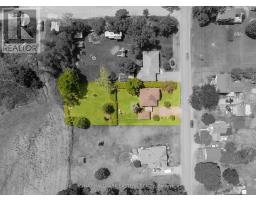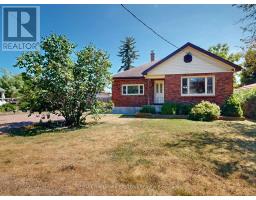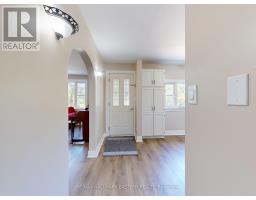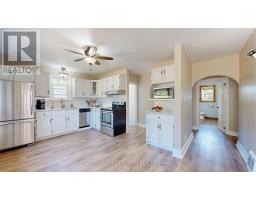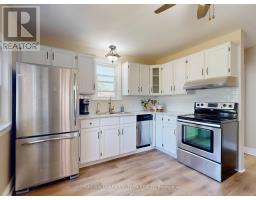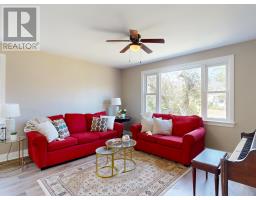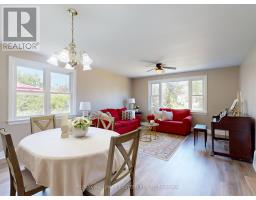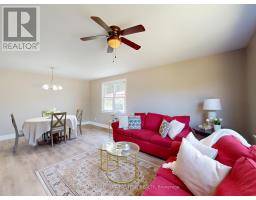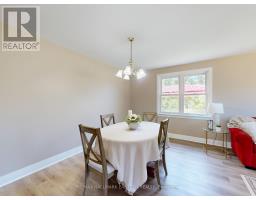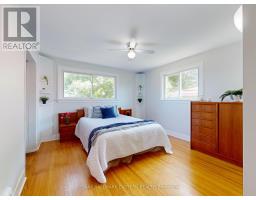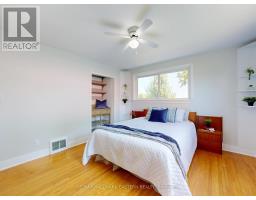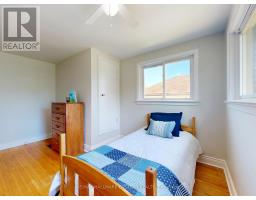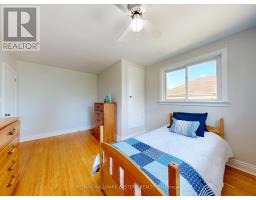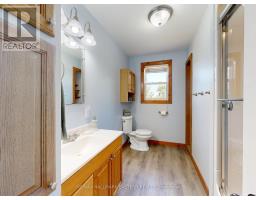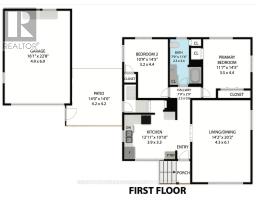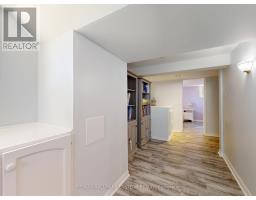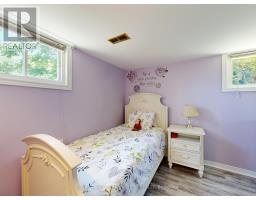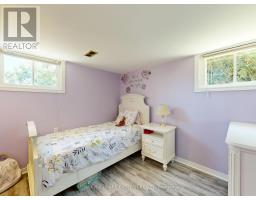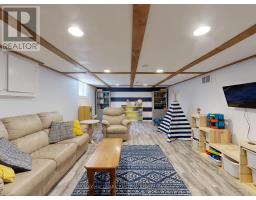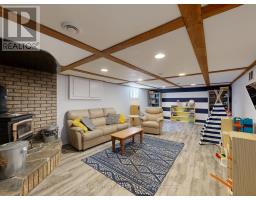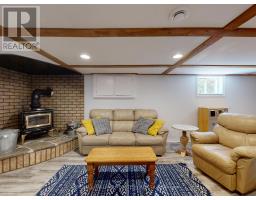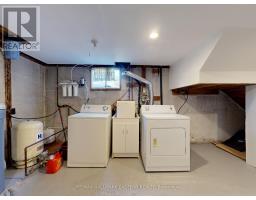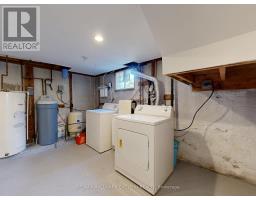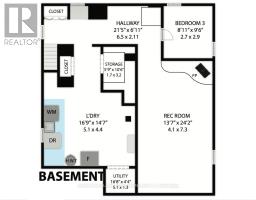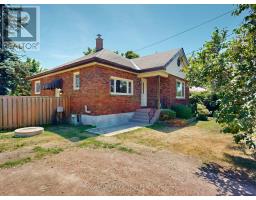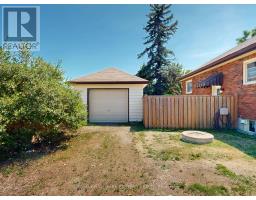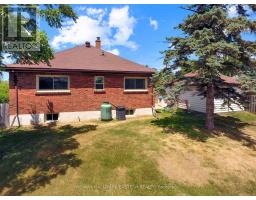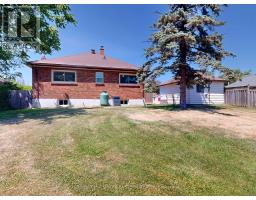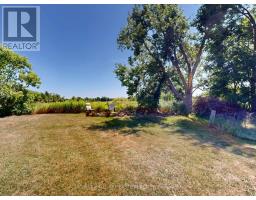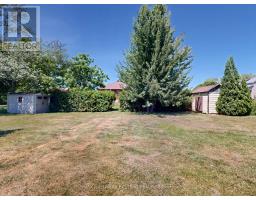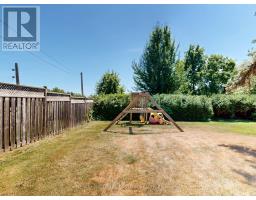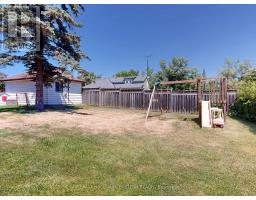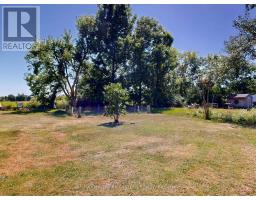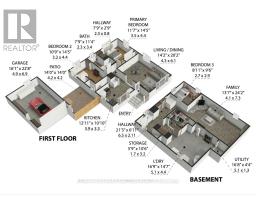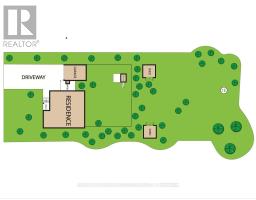3 Bedroom
1 Bathroom
700 - 1100 sqft
Bungalow
Fireplace
Forced Air
$600,000
Welcome 247 Centre Line, this updated 2+1 bedroom all brick bungalow in the charming hamlet of Westwood, just under 20 minutes from Peterborough and 10 minutes to Hastings. Sitting on a spacious country lot, this home offers the perfect blend of rural living and everyday convenience. Step inside to find a warm and inviting interior featuring thoughtful renovations throughout both upstairs and down including updated plumbing, vinyl windows and a newer furnace for peace of mind. The main level offers bright, functional living spaces, while the lower level adds even more flexibility with a finished basement and additional bedroom. A cozy wood stove creates a comfortable setting for cooler evenings, while the detached garage provides extra storage or workshop potential. Whether you're looking to downsize, start fresh, or escape city life without going too far, this property delivers comfort, space, and value. There is a pre-listing home inspection has been completed by AmeriSpec for your peace of mind. Floor plans and video tours are available for your convenience through the BROCHURE button on realtor.ca. Book your private showing today! (id:61423)
Property Details
|
MLS® Number
|
X12310157 |
|
Property Type
|
Single Family |
|
Community Name
|
Rural Asphodel-Norwood |
|
Equipment Type
|
Water Heater - Electric, Propane Tank |
|
Features
|
Carpet Free |
|
Parking Space Total
|
5 |
|
Rental Equipment Type
|
Water Heater - Electric, Propane Tank |
Building
|
Bathroom Total
|
1 |
|
Bedrooms Above Ground
|
2 |
|
Bedrooms Below Ground
|
1 |
|
Bedrooms Total
|
3 |
|
Amenities
|
Fireplace(s) |
|
Appliances
|
Water Softener, Dishwasher, Dryer, Stove, Washer, Refrigerator |
|
Architectural Style
|
Bungalow |
|
Basement Development
|
Finished |
|
Basement Type
|
Full (finished) |
|
Construction Style Attachment
|
Detached |
|
Exterior Finish
|
Brick |
|
Fireplace Present
|
Yes |
|
Foundation Type
|
Poured Concrete |
|
Heating Fuel
|
Propane |
|
Heating Type
|
Forced Air |
|
Stories Total
|
1 |
|
Size Interior
|
700 - 1100 Sqft |
|
Type
|
House |
Parking
Land
|
Acreage
|
No |
|
Size Depth
|
213 Ft |
|
Size Frontage
|
75 Ft |
|
Size Irregular
|
75 X 213 Ft |
|
Size Total Text
|
75 X 213 Ft |
|
Zoning Description
|
R |
Rooms
| Level |
Type |
Length |
Width |
Dimensions |
|
Basement |
Recreational, Games Room |
7.3 m |
4.1 m |
7.3 m x 4.1 m |
|
Basement |
Bedroom 3 |
2.9 m |
2.7 m |
2.9 m x 2.7 m |
|
Basement |
Laundry Room |
5.1 m |
4.4 m |
5.1 m x 4.4 m |
|
Main Level |
Living Room |
6.1 m |
4.3 m |
6.1 m x 4.3 m |
|
Main Level |
Kitchen |
3.9 m |
3.3 m |
3.9 m x 3.3 m |
|
Main Level |
Bedroom |
4.4 m |
3.5 m |
4.4 m x 3.5 m |
|
Main Level |
Bedroom 2 |
4.4 m |
3.2 m |
4.4 m x 3.2 m |
|
Main Level |
Bathroom |
3.4 m |
2.3 m |
3.4 m x 2.3 m |
Utilities
https://www.realtor.ca/real-estate/28659532/247-centre-line-asphodel-norwood-rural-asphodel-norwood
