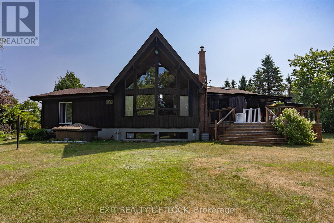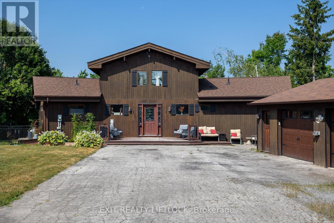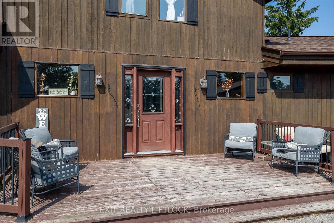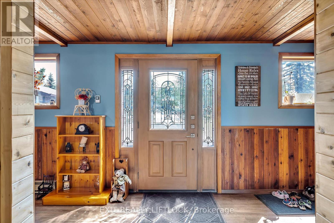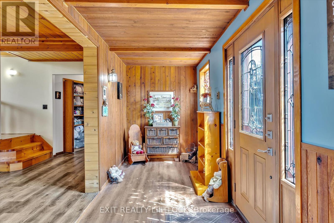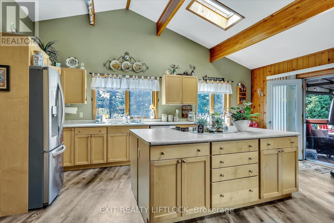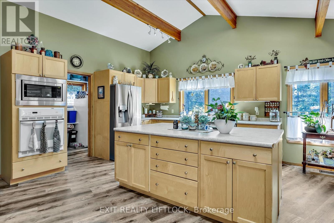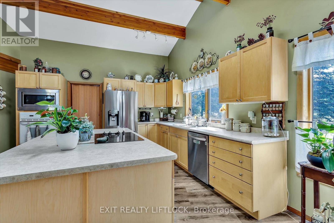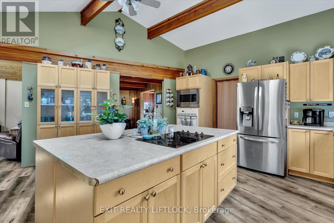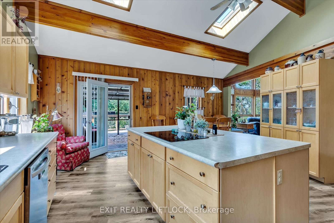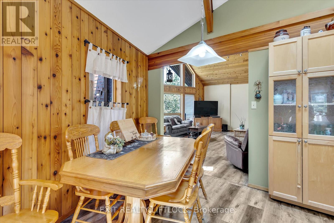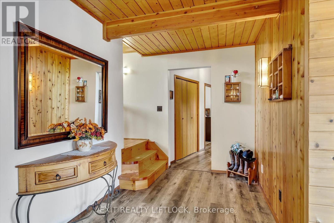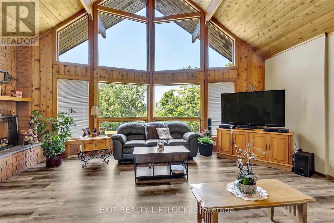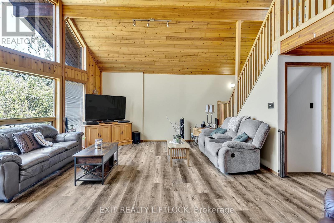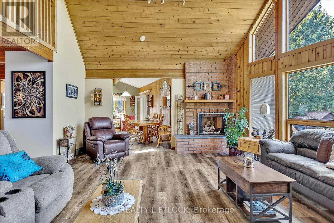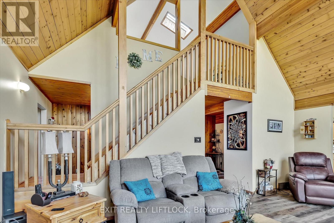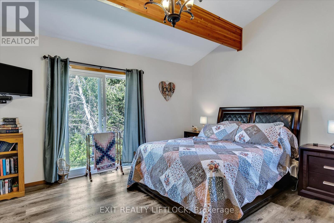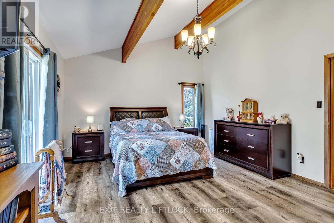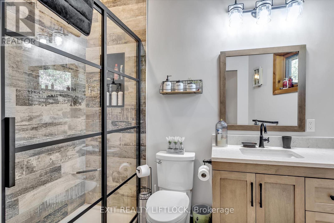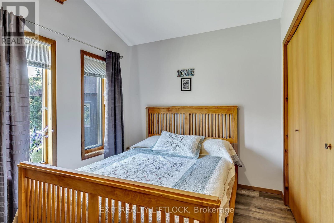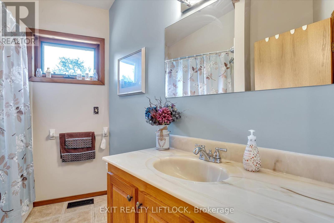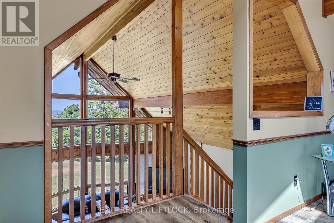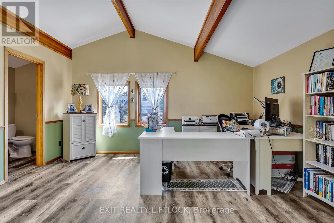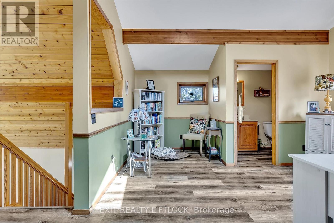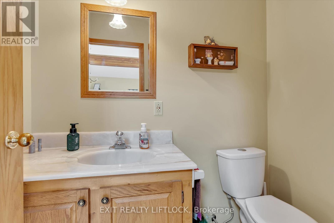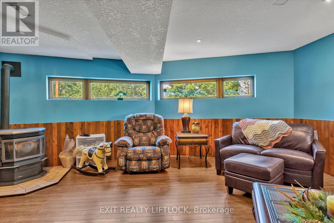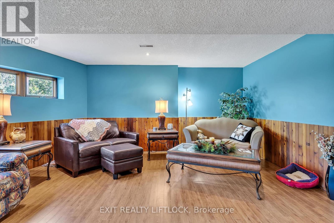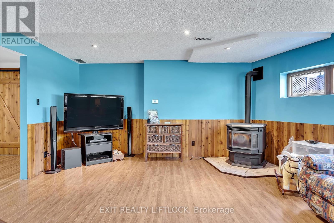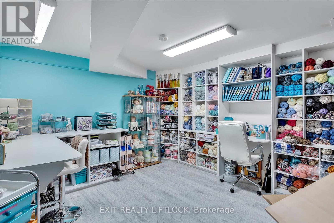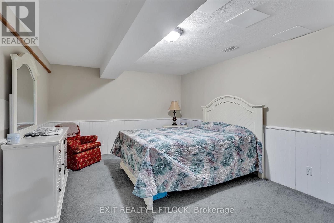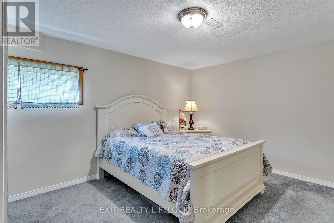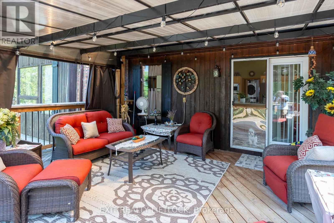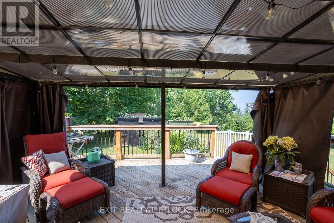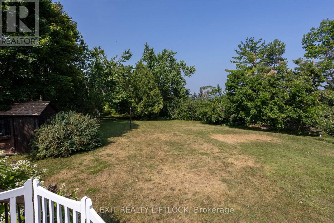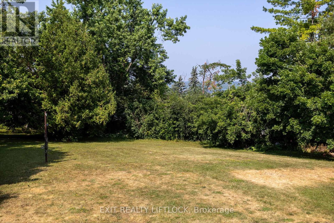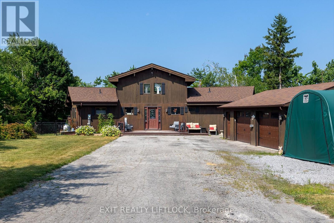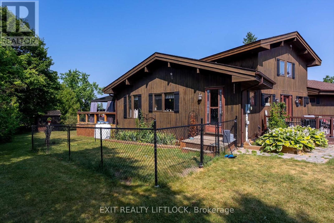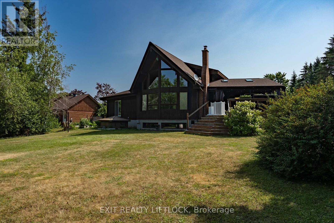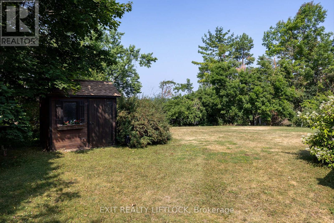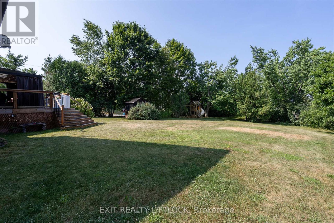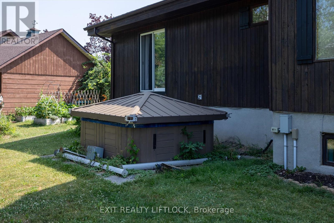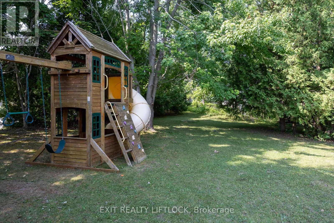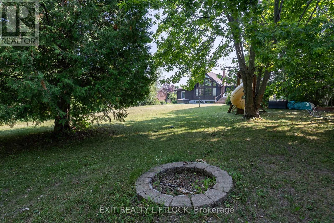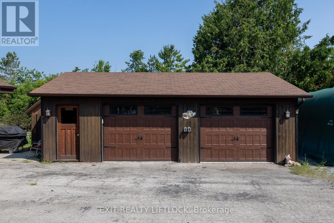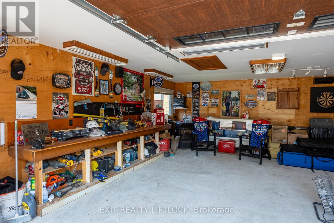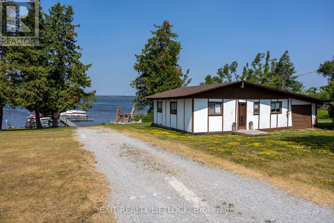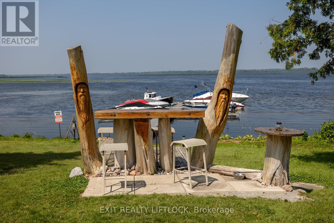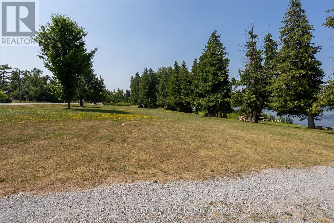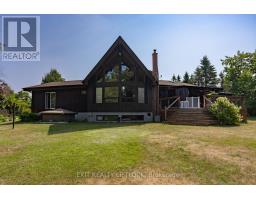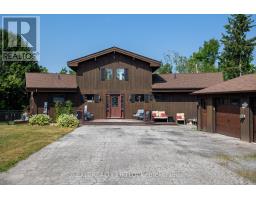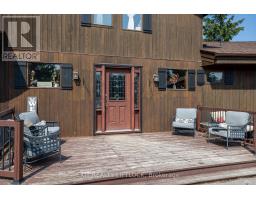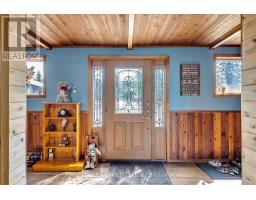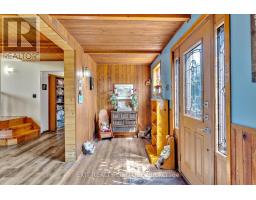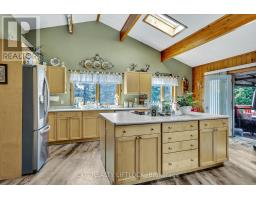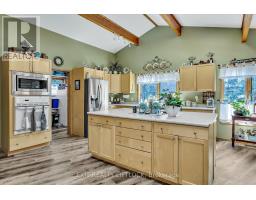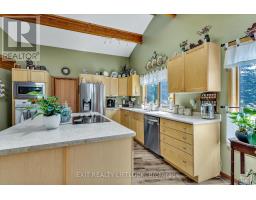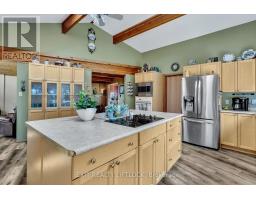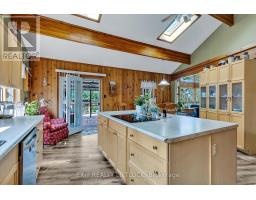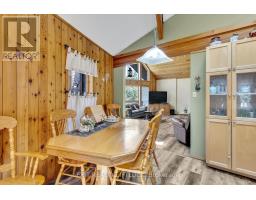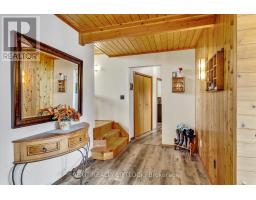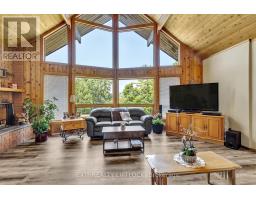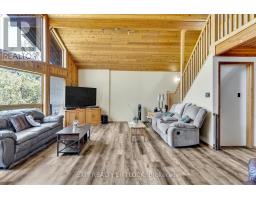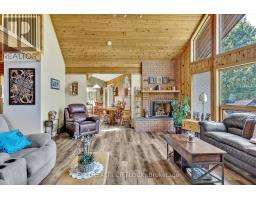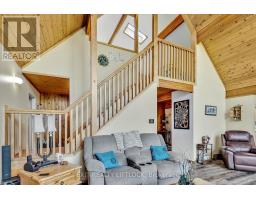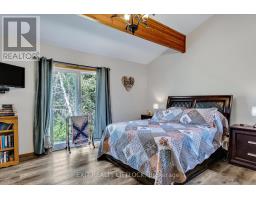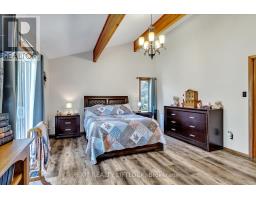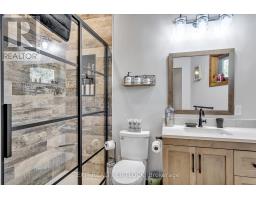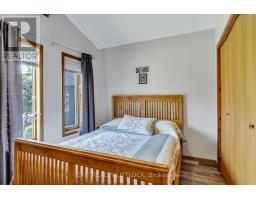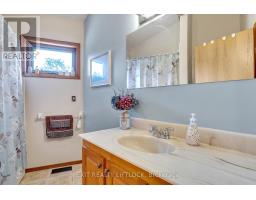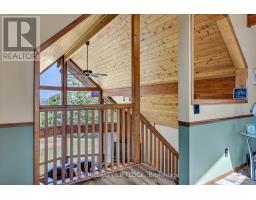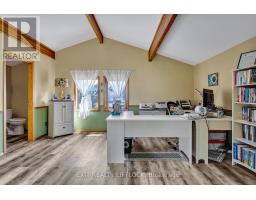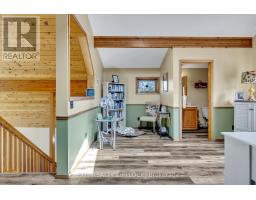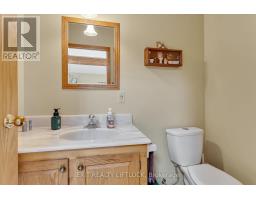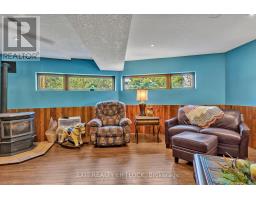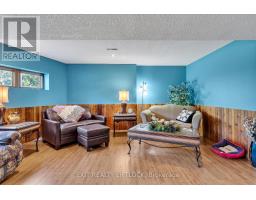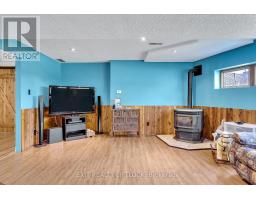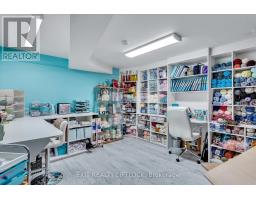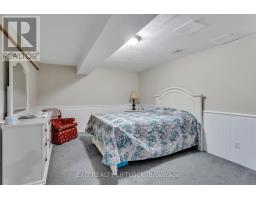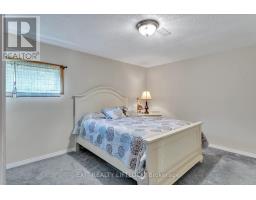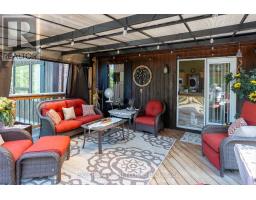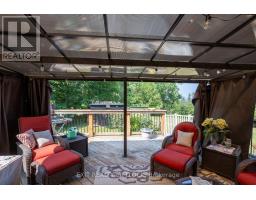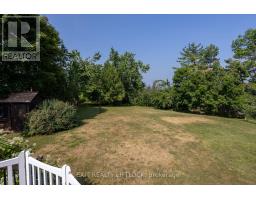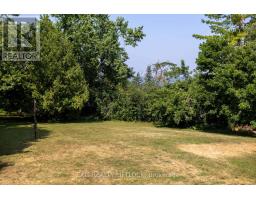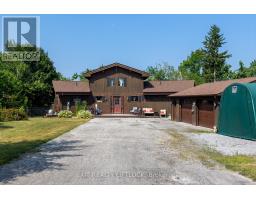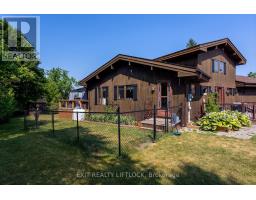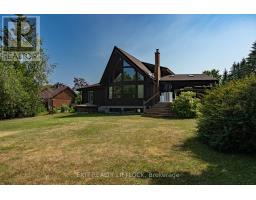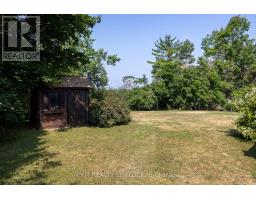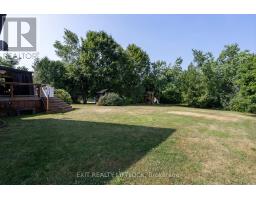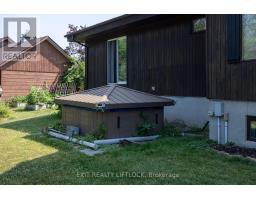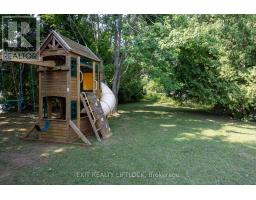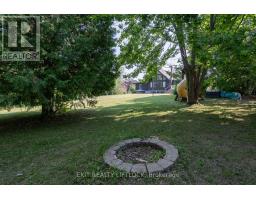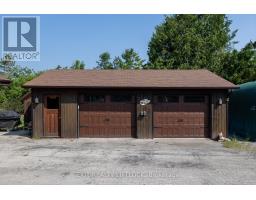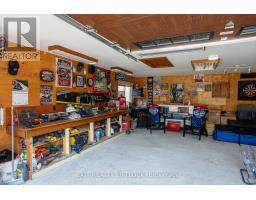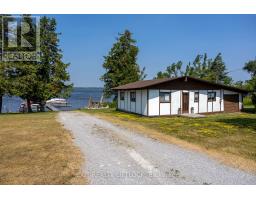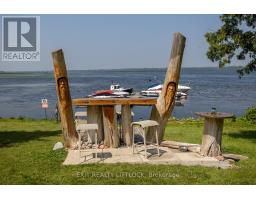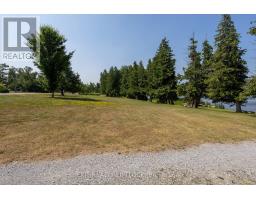4 Bedroom
3 Bathroom
1500 - 2000 sqft
Fireplace
Central Air Conditioning
Forced Air
$974,500
WOW! A great room with cathedral ceiling and a literal wall of windows. This wood house is a pleasure to show. Natural light pours in with the high ceilings and you capture an amazing sense of space. Next to the great room is the kitchen with a large island and built-in appliances. Sky-lights allow additional natural light, with a patio door leading to a covered rear deck. The main floor laundry/pantry has an exit to the side yard. The roomy primary bedroom has a 3pc ensuite with heated flooring, and a patio door to the rear yard. The loft overlooking the great room is set up as an office, but with it's 2pc bath would be a comfortable bedroom. In the lower level is a rec room with laminate floors and a pellet stove. Downstairs you will find a 4th bedroom, den, workshop/craft room and utility room. There is an oversized double detached garage with hydro and pellet stove. The property has a large lot that allows for many options for family fun. The property belongs to an Association with access to a private waterfront park. Annual fee is $200. (id:61423)
Open House
This property has open houses!
Starts at:
2:00 pm
Ends at:
4:00 pm
Property Details
|
MLS® Number
|
X12294236 |
|
Property Type
|
Single Family |
|
Community Name
|
Fenelon |
|
Amenities Near By
|
Park |
|
Features
|
Irregular Lot Size, Sloping |
|
Parking Space Total
|
8 |
|
Structure
|
Deck, Patio(s), Shed |
Building
|
Bathroom Total
|
3 |
|
Bedrooms Above Ground
|
3 |
|
Bedrooms Below Ground
|
1 |
|
Bedrooms Total
|
4 |
|
Age
|
31 To 50 Years |
|
Amenities
|
Fireplace(s) |
|
Appliances
|
Garage Door Opener Remote(s), Oven - Built-in, Range, Water Heater, Water Softener, Dishwasher, Freezer, Garage Door Opener, Microwave, Stove, Window Coverings, Refrigerator |
|
Basement Development
|
Finished |
|
Basement Type
|
Full (finished) |
|
Construction Style Attachment
|
Detached |
|
Cooling Type
|
Central Air Conditioning |
|
Exterior Finish
|
Wood |
|
Fireplace Fuel
|
Pellet |
|
Fireplace Present
|
Yes |
|
Fireplace Type
|
Stove |
|
Flooring Type
|
Laminate |
|
Foundation Type
|
Poured Concrete |
|
Half Bath Total
|
1 |
|
Heating Fuel
|
Propane |
|
Heating Type
|
Forced Air |
|
Stories Total
|
2 |
|
Size Interior
|
1500 - 2000 Sqft |
|
Type
|
House |
|
Utility Water
|
Drilled Well |
Parking
Land
|
Acreage
|
No |
|
Land Amenities
|
Park |
|
Sewer
|
Septic System |
|
Size Frontage
|
308 Ft ,6 In |
|
Size Irregular
|
308.5 Ft |
|
Size Total Text
|
308.5 Ft |
|
Zoning Description
|
Rr3 |
Rooms
| Level |
Type |
Length |
Width |
Dimensions |
|
Basement |
Recreational, Games Room |
6.95 m |
5.93 m |
6.95 m x 5.93 m |
|
Basement |
Bedroom 4 |
4.5 m |
3.68 m |
4.5 m x 3.68 m |
|
Basement |
Den |
5.44 m |
3.68 m |
5.44 m x 3.68 m |
|
Basement |
Workshop |
5.77 m |
5.98 m |
5.77 m x 5.98 m |
|
Basement |
Other |
2.75 m |
2.5 m |
2.75 m x 2.5 m |
|
Upper Level |
Bedroom 3 |
6.2 m |
5.1 m |
6.2 m x 5.1 m |
|
Upper Level |
Bathroom |
1.37 m |
1.96 m |
1.37 m x 1.96 m |
|
Ground Level |
Living Room |
6.27 m |
5.4 m |
6.27 m x 5.4 m |
|
Ground Level |
Kitchen |
5.99 m |
5.99 m |
5.99 m x 5.99 m |
|
Ground Level |
Primary Bedroom |
5.71 m |
4.12 m |
5.71 m x 4.12 m |
|
Ground Level |
Bedroom 2 |
2.67 m |
3.65 m |
2.67 m x 3.65 m |
|
Ground Level |
Bathroom |
2.54 m |
2.45 m |
2.54 m x 2.45 m |
|
Ground Level |
Laundry Room |
3.55 m |
1.77 m |
3.55 m x 1.77 m |
|
Ground Level |
Bathroom |
1.9 m |
2.6 m |
1.9 m x 2.6 m |
|
Ground Level |
Foyer |
6.2 m |
1.8 m |
6.2 m x 1.8 m |
Utilities
https://www.realtor.ca/real-estate/28625369/25-balsam-road-kawartha-lakes-fenelon-fenelon
