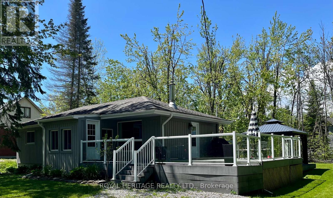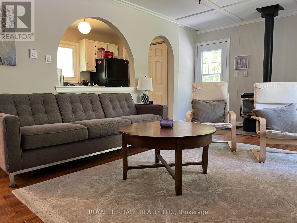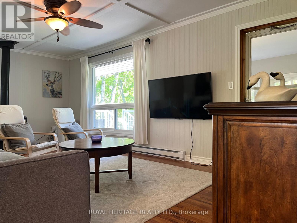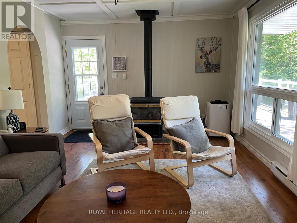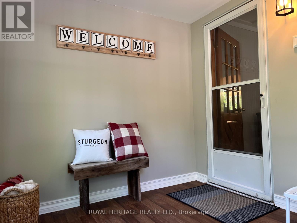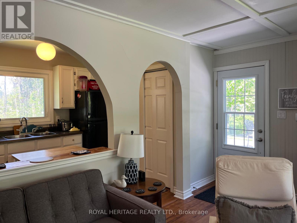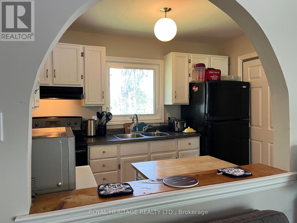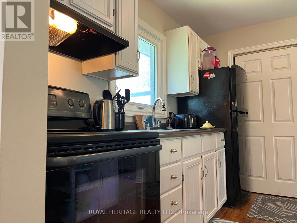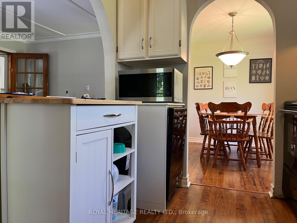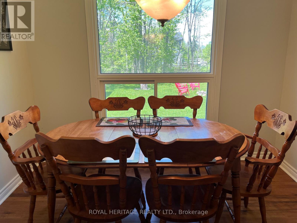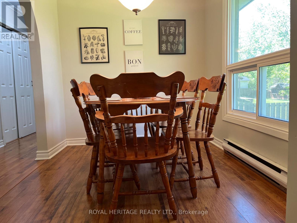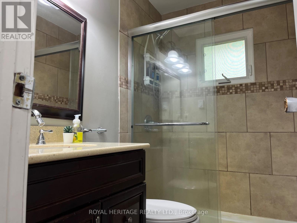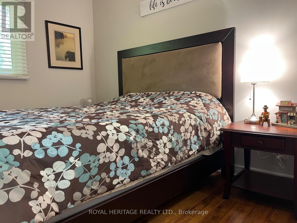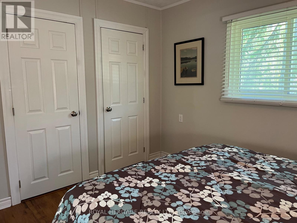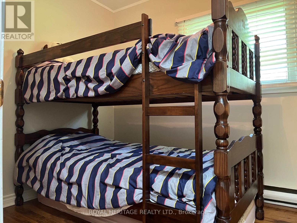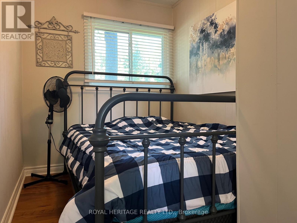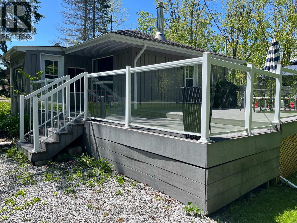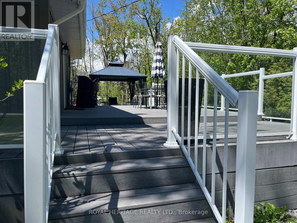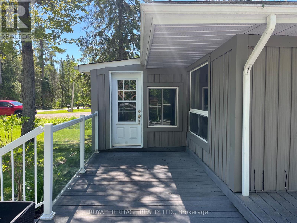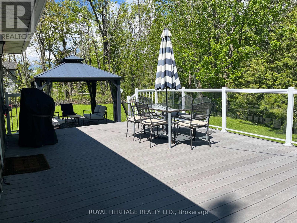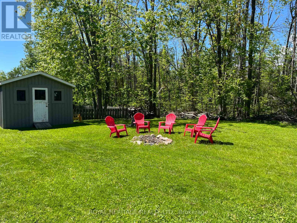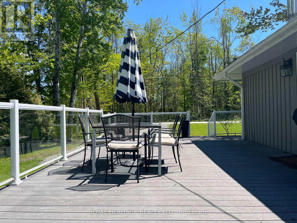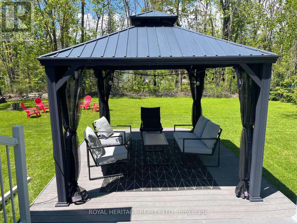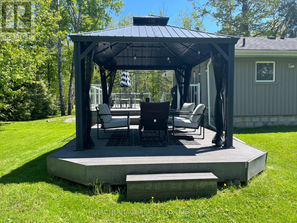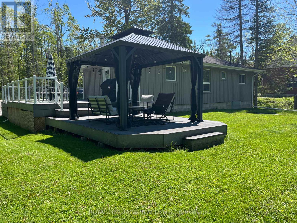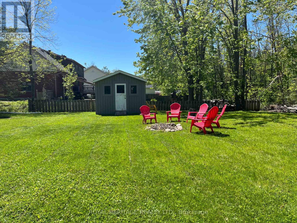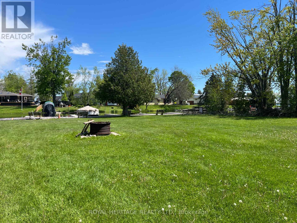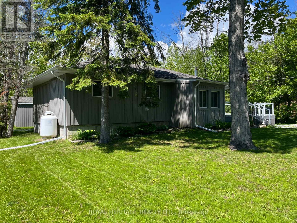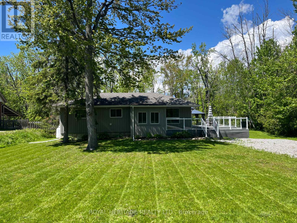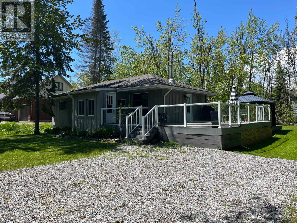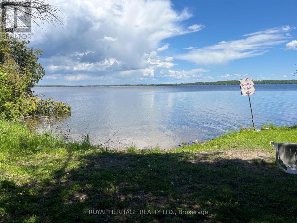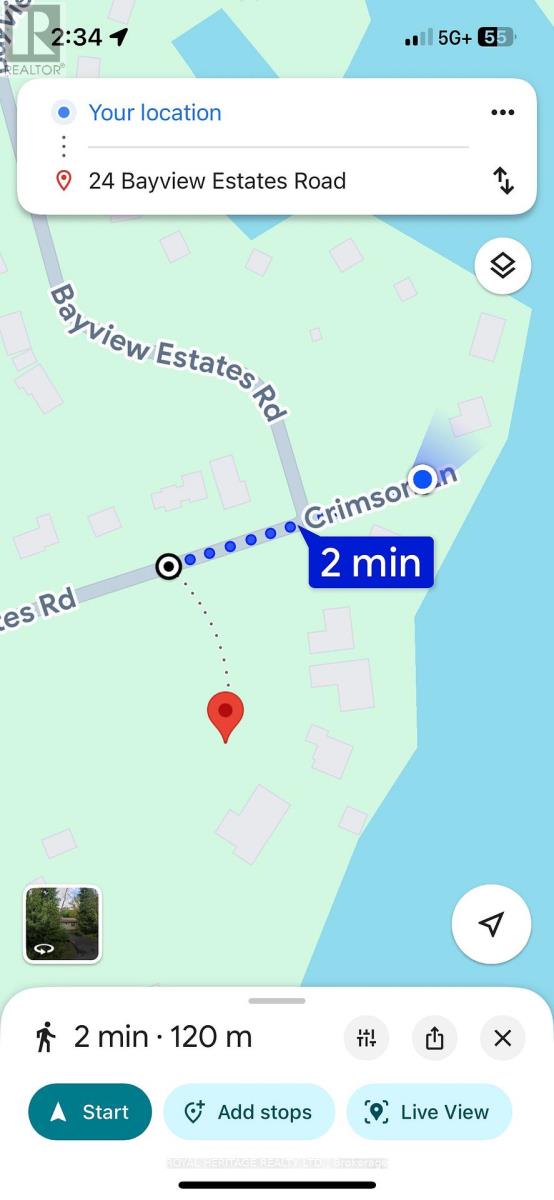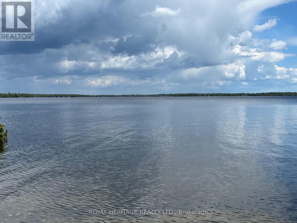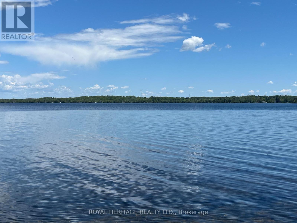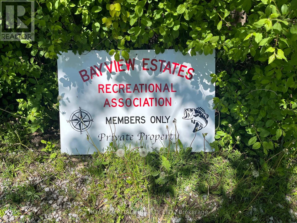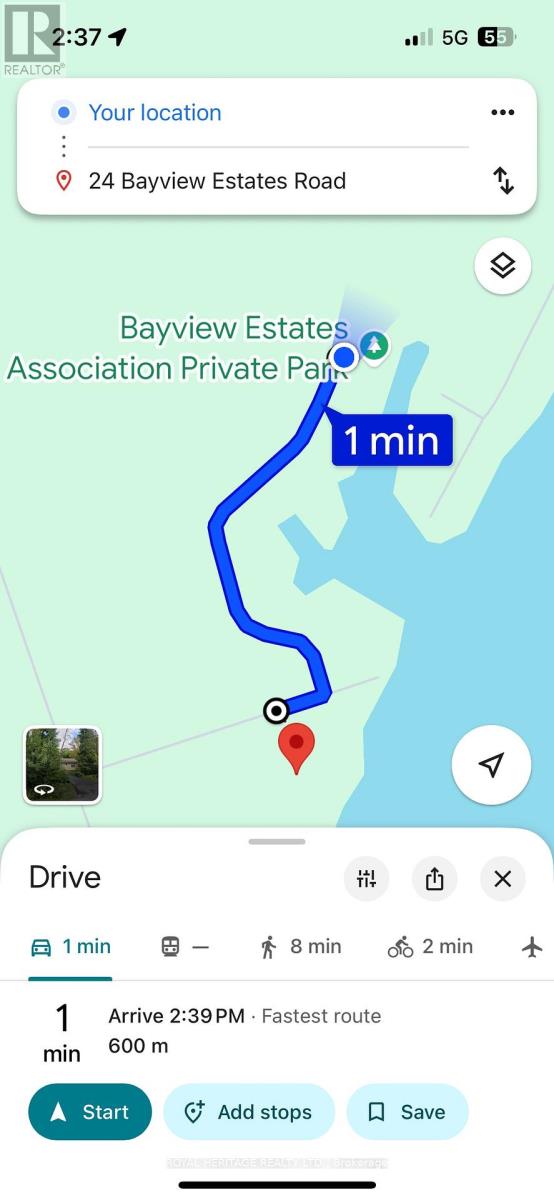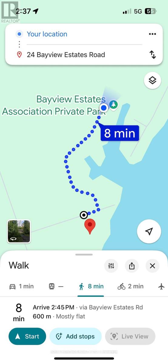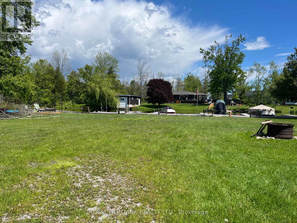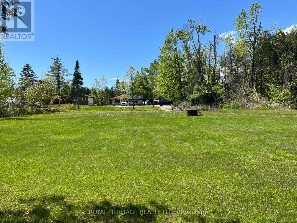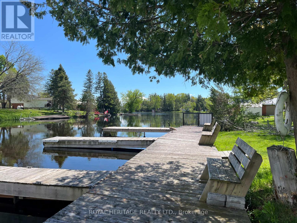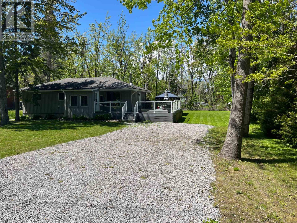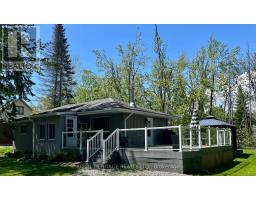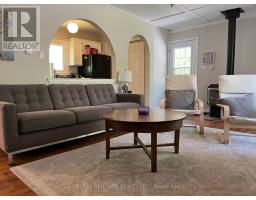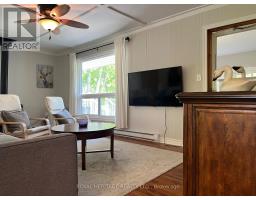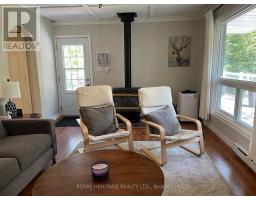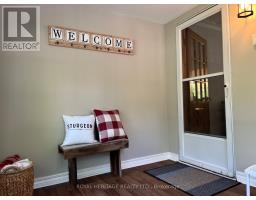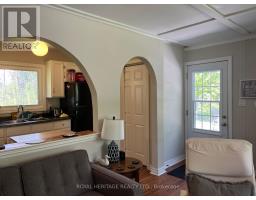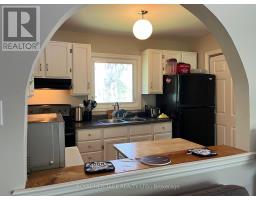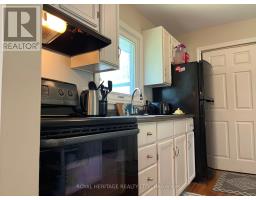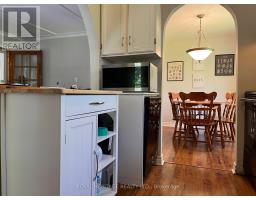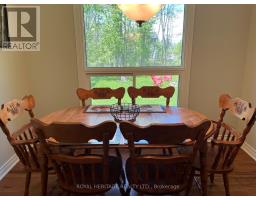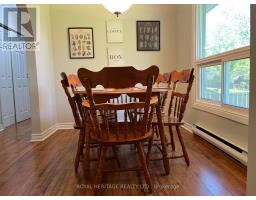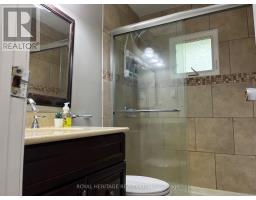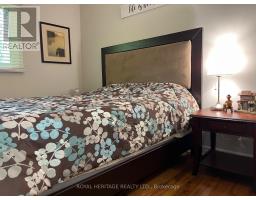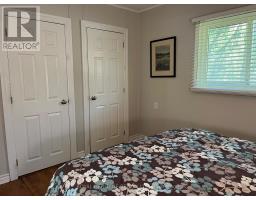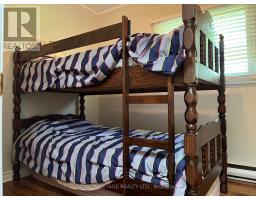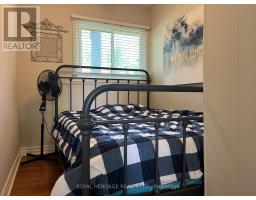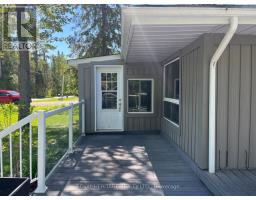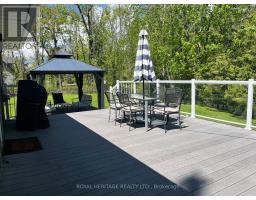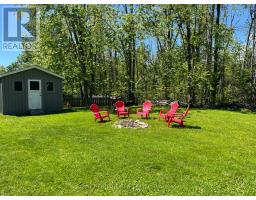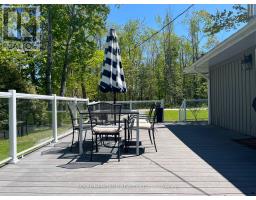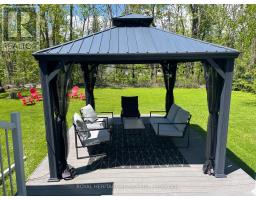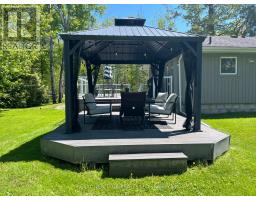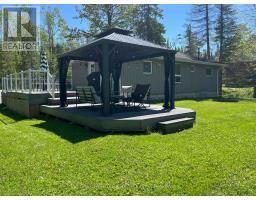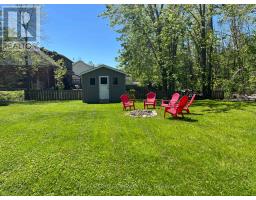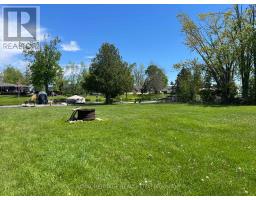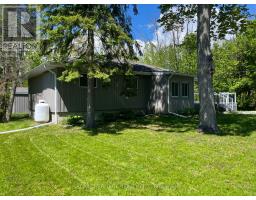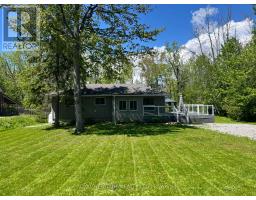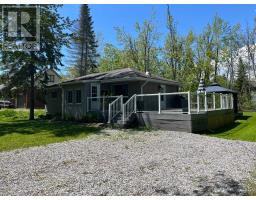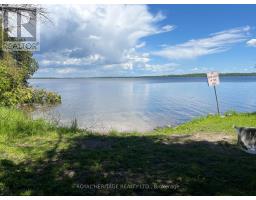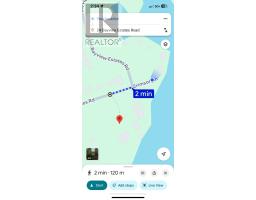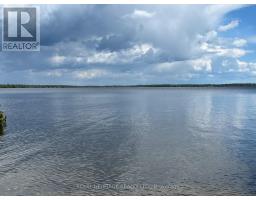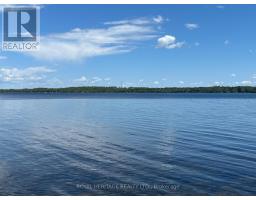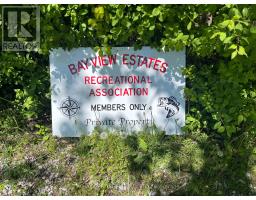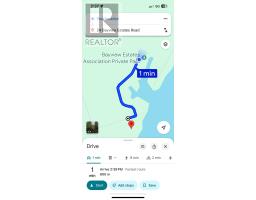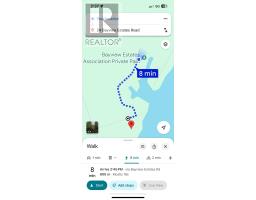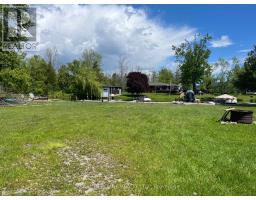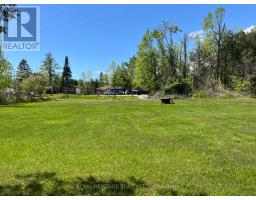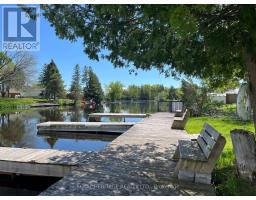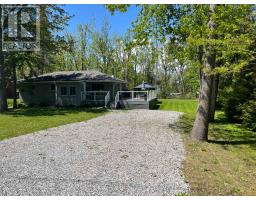3 Bedroom
1 Bathroom
700 - 1100 sqft
Bungalow
Fireplace
Window Air Conditioner
Baseboard Heaters
Waterfront
$2,200 Monthly
Turn-Key Year-Round Cottage/Home on Sturgeon Lake Between Fenelon Falls & Bobcaygeon, part of the Trent-Severn Waterway, this fully furnished 3-bedroom, 1-bath home is the definition of turn-key all you need to bring is your groceries. Sitting on a mature lot in a quiet waterfront community, its ready for immediate year-round living or cottage life.The home is fully furnished inside and out. Indoors, youll find comfortable living and bedroom furniture, a fully stocked kitchen with cookware and utensils, and linens included just unpack and settle in. Outside, enjoy two patio sets: one for dining and one for entertaining with an awning with a mosquito net for shaded, bug-free enjoyment. A barbecue is also included for effortless outdoor cooking. The open-concept eat-in kitchen overlooking the backyard. Walkout flows to the wraparound deck with sleek glass panel railings ideal for hosting or relaxing. The cozy living room features a propane fireplace for added warmth and ambiance during the cooler months. Large foyer entrance. Just 2 minutes walk from a walkable beach and a 8 minute walk or 1 minute drive to the community park and boating access. A nearby boat launch is available giving you full access to the lake and Trent-Severn Waterway.This is low-maintenance lakeside living in a sought-after community, just a short drive to Fenelon Falls and Bobcaygeon. Tenant responsible for all utilities, lawn maintenance and snow removal. Arbitrage rental is not allowed. (id:61423)
Property Details
|
MLS® Number
|
X12176714 |
|
Property Type
|
Single Family |
|
Community Name
|
Verulam |
|
Easement
|
Unknown |
|
Features
|
Carpet Free |
|
Parking Space Total
|
4 |
|
Structure
|
Shed |
|
Water Front Name
|
Sturgeon Lake |
|
Water Front Type
|
Waterfront |
Building
|
Bathroom Total
|
1 |
|
Bedrooms Above Ground
|
3 |
|
Bedrooms Total
|
3 |
|
Appliances
|
Water Softener |
|
Architectural Style
|
Bungalow |
|
Basement Type
|
Crawl Space |
|
Construction Style Attachment
|
Detached |
|
Cooling Type
|
Window Air Conditioner |
|
Exterior Finish
|
Vinyl Siding |
|
Fireplace Present
|
Yes |
|
Foundation Type
|
Wood/piers |
|
Heating Fuel
|
Propane |
|
Heating Type
|
Baseboard Heaters |
|
Stories Total
|
1 |
|
Size Interior
|
700 - 1100 Sqft |
|
Type
|
House |
Parking
Land
|
Access Type
|
Public Road, Private Docking |
|
Acreage
|
No |
|
Sewer
|
Septic System |
|
Size Depth
|
148 Ft |
|
Size Frontage
|
100 Ft |
|
Size Irregular
|
100 X 148 Ft |
|
Size Total Text
|
100 X 148 Ft |
Rooms
| Level |
Type |
Length |
Width |
Dimensions |
|
Main Level |
Living Room |
6.09 m |
3.75 m |
6.09 m x 3.75 m |
|
Main Level |
Kitchen |
3.27 m |
2.38 m |
3.27 m x 2.38 m |
|
Main Level |
Kitchen |
3.14 m |
2.38 m |
3.14 m x 2.38 m |
|
Main Level |
Primary Bedroom |
3.65 m |
3.04 m |
3.65 m x 3.04 m |
|
Main Level |
Bedroom 2 |
3.35 m |
2.33 m |
3.35 m x 2.33 m |
|
Main Level |
Bedroom 3 |
3.04 m |
2.13 m |
3.04 m x 2.13 m |
https://www.realtor.ca/real-estate/28373800/25-bayview-estate-road-kawartha-lakes-verulam-verulam
