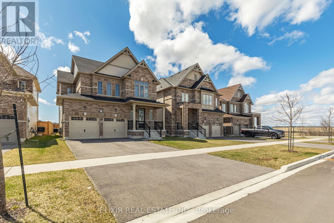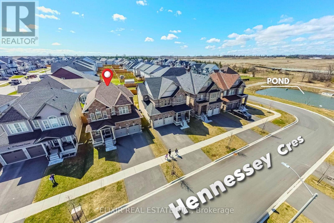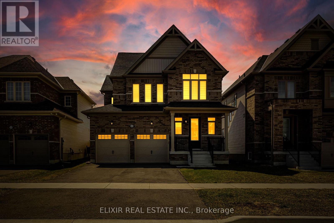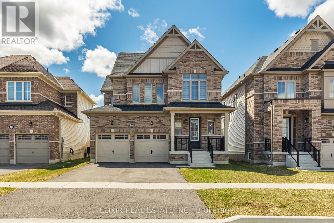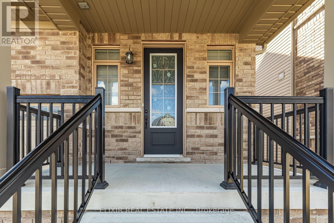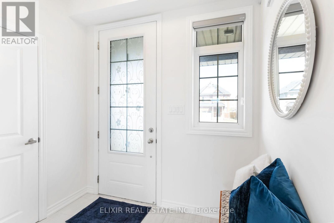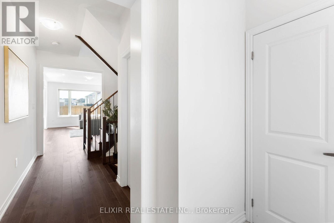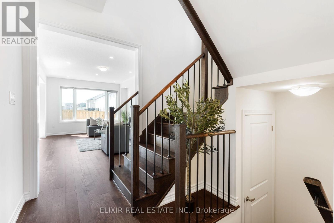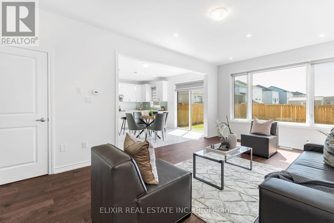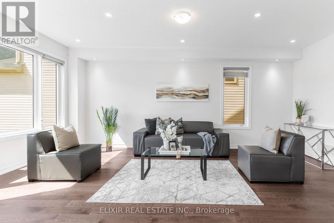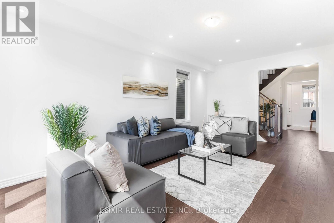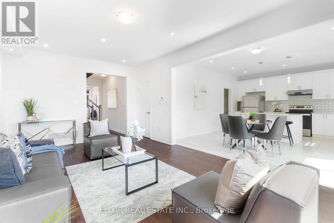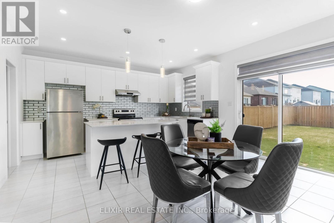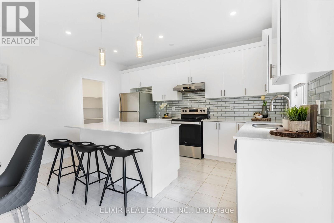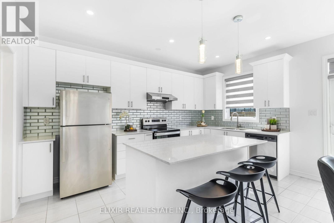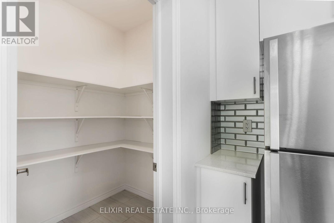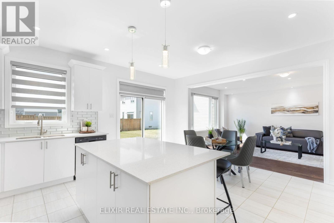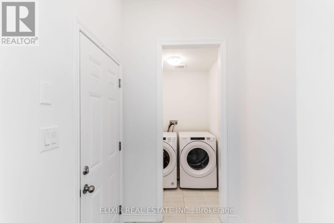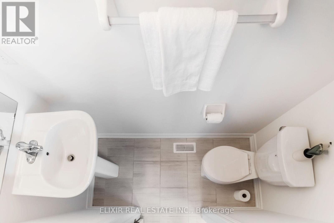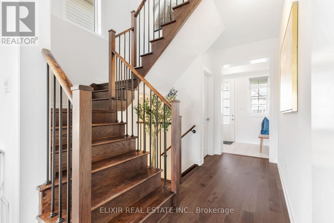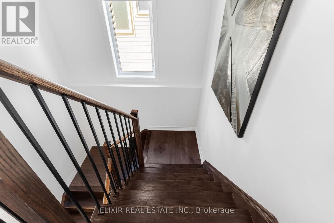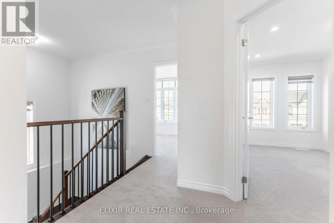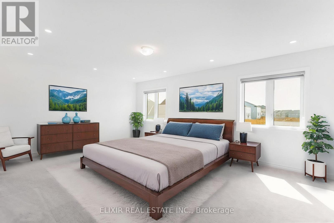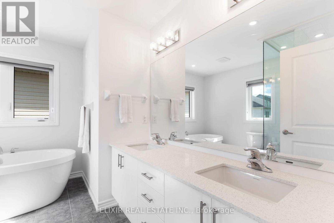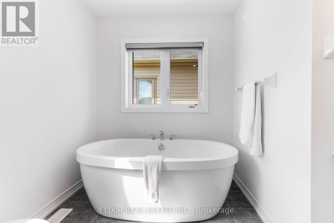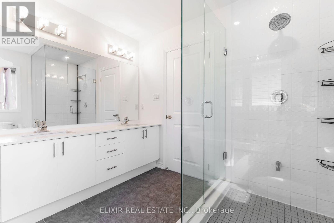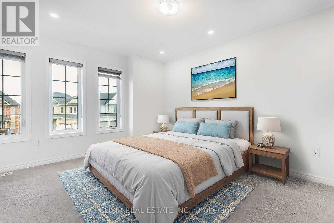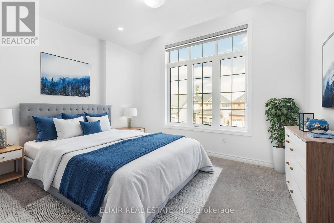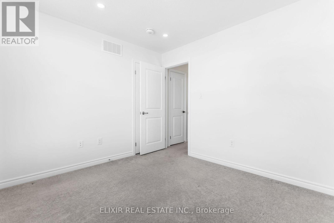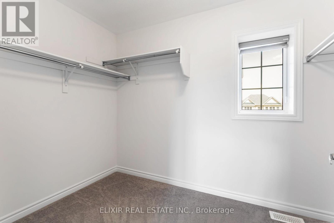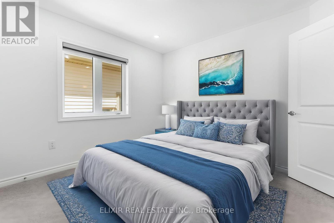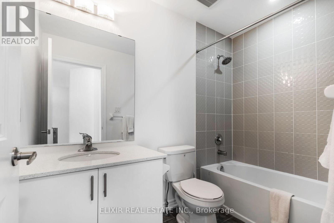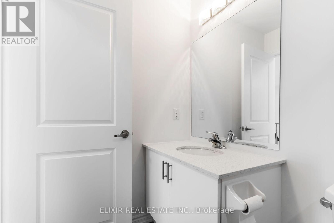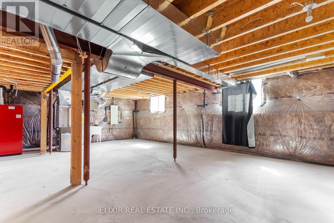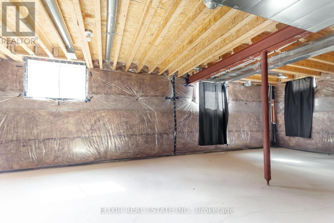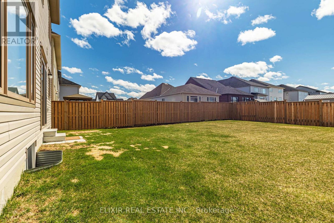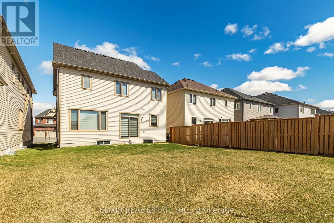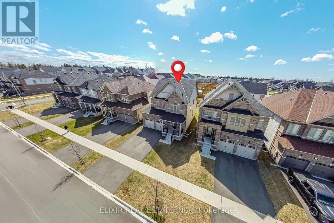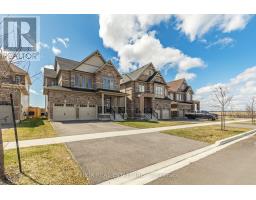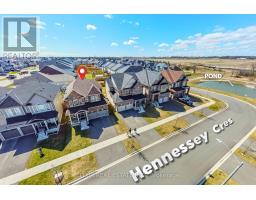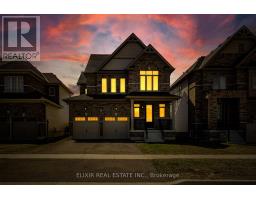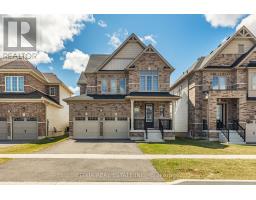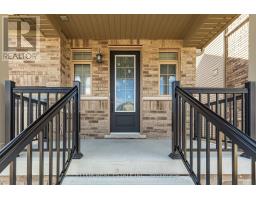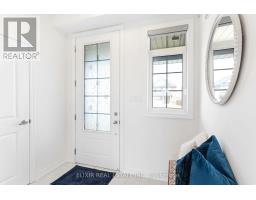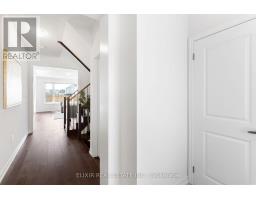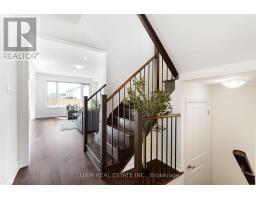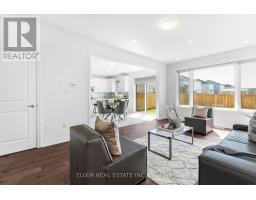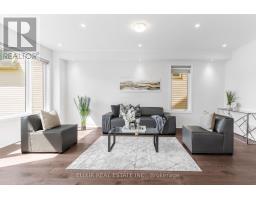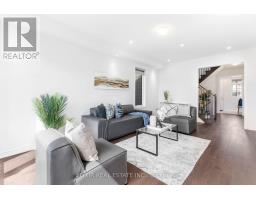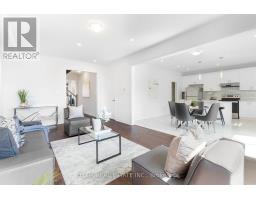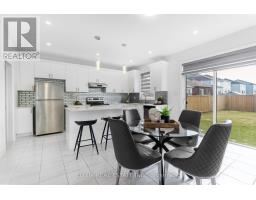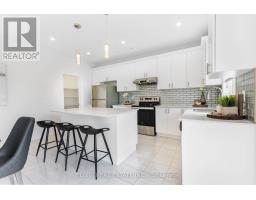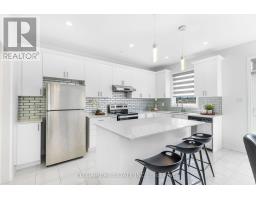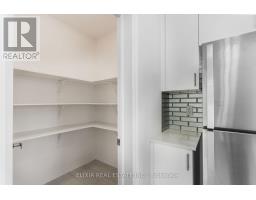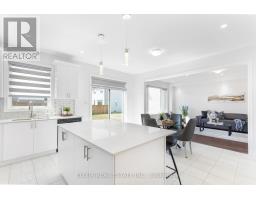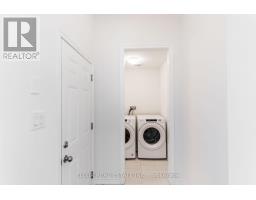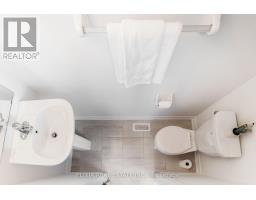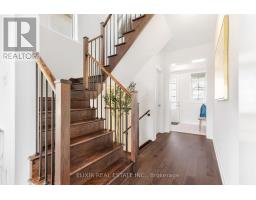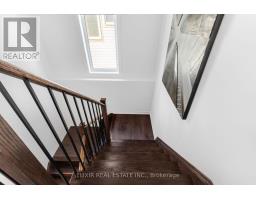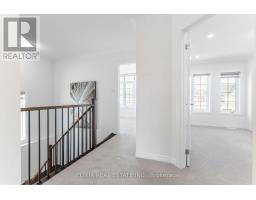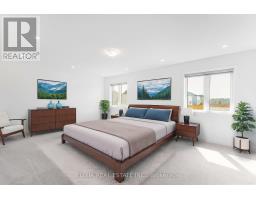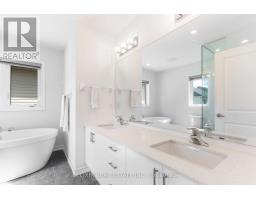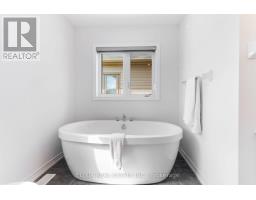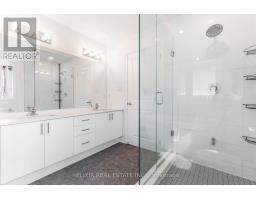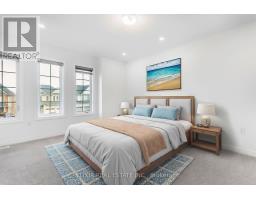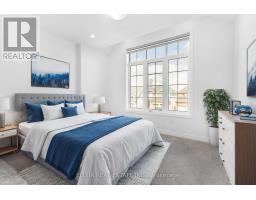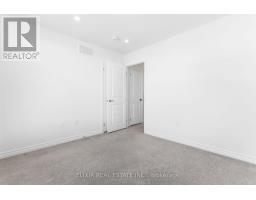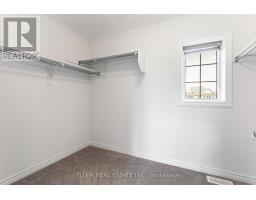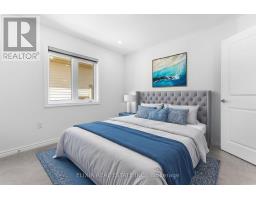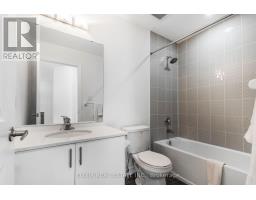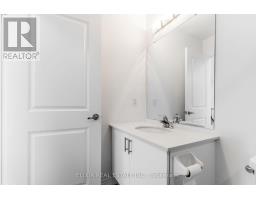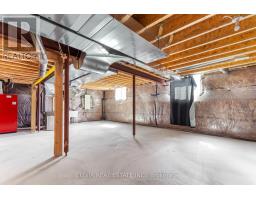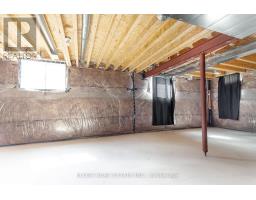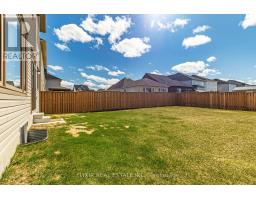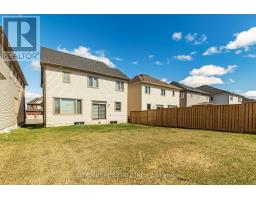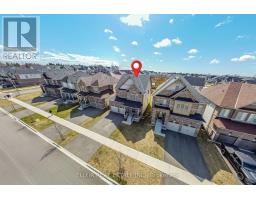4 Bedroom
3 Bathroom
2000 - 2500 sqft
Central Air Conditioning
Forced Air
$2,800 Monthly
Welcome to 25 Hennessey Crescent, a stunning 2021-built detached home in the prestigious North Ward of Lindsay. This 4-bedroom, 3-bathroom residence offers the perfect mix of modern elegance and everyday comfort, ideal for families. Step inside through a grand double-door entrance and be greeted by 9' ceilings, hardwood floors, pot lights, zebra blinds, and a custom oak staircase with sleek metal pickets. The open-concept layout features a gourmet kitchen with quartz countertops, tile backsplash, stainless steel appliances including a gas stove, large breakfast bar, and a walk-in pantry. Enjoy the convenience of a main-floor laundry room with garage access. Upstairs, the primary suite impresses with a spa-like ensuite offering a freestanding tub, glass shower, and walk-in closet, while three spacious bedrooms share a beautifully finished bathroom. The bright, unfinished basement with enlarged windows and a rough-in washroom offers endless potential. Backing onto no direct rear neighbors, this home provides extra privacy and peace. Located close to top-rated schools, parks, trails, and shopping this is the perfect place to call home. Dont miss your chance to lease in one of Lindsays most desirable communities! (id:61423)
Property Details
|
MLS® Number
|
X12298928 |
|
Property Type
|
Single Family |
|
Community Name
|
Lindsay |
|
Amenities Near By
|
Hospital, Park, Schools |
|
Features
|
Ravine, Conservation/green Belt, Sump Pump |
|
Parking Space Total
|
6 |
Building
|
Bathroom Total
|
3 |
|
Bedrooms Above Ground
|
4 |
|
Bedrooms Total
|
4 |
|
Age
|
0 To 5 Years |
|
Basement Development
|
Unfinished |
|
Basement Type
|
Full (unfinished) |
|
Construction Style Attachment
|
Detached |
|
Cooling Type
|
Central Air Conditioning |
|
Exterior Finish
|
Brick Facing |
|
Flooring Type
|
Hardwood, Tile, Carpeted |
|
Foundation Type
|
Poured Concrete |
|
Half Bath Total
|
1 |
|
Heating Fuel
|
Propane |
|
Heating Type
|
Forced Air |
|
Stories Total
|
2 |
|
Size Interior
|
2000 - 2500 Sqft |
|
Type
|
House |
|
Utility Water
|
Municipal Water |
Parking
Land
|
Acreage
|
No |
|
Land Amenities
|
Hospital, Park, Schools |
|
Sewer
|
Sanitary Sewer |
|
Size Depth
|
37 Ft ,10 In |
|
Size Frontage
|
124 Ft ,3 In |
|
Size Irregular
|
124.3 X 37.9 Ft ; Lot Size From Geowarehouse |
|
Size Total Text
|
124.3 X 37.9 Ft ; Lot Size From Geowarehouse |
Rooms
| Level |
Type |
Length |
Width |
Dimensions |
|
Second Level |
Primary Bedroom |
5.51 m |
4.11 m |
5.51 m x 4.11 m |
|
Second Level |
Bedroom 2 |
4.11 m |
3.2 m |
4.11 m x 3.2 m |
|
Second Level |
Bedroom 3 |
3.35 m |
3.05 m |
3.35 m x 3.05 m |
|
Second Level |
Bedroom 4 |
3.35 m |
3.05 m |
3.35 m x 3.05 m |
|
Main Level |
Living Room |
6.25 m |
3.75 m |
6.25 m x 3.75 m |
|
Main Level |
Dining Room |
4.3 m |
2.93 m |
4.3 m x 2.93 m |
|
Main Level |
Kitchen |
4.3 m |
2.16 m |
4.3 m x 2.16 m |
|
Main Level |
Laundry Room |
2.8 m |
1.95 m |
2.8 m x 1.95 m |
https://www.realtor.ca/real-estate/28635832/25-hennessey-crescent-kawartha-lakes-lindsay-lindsay
