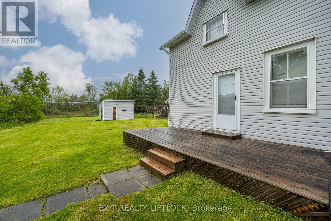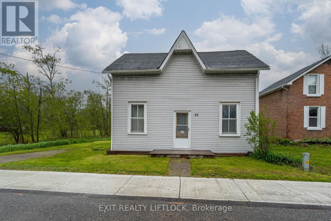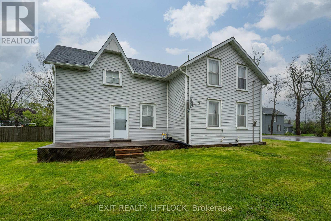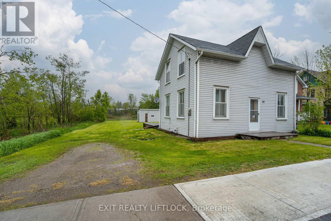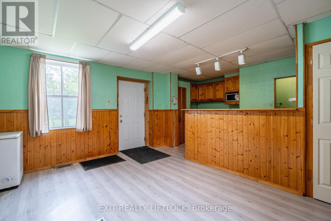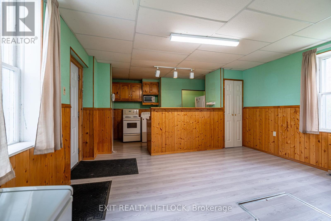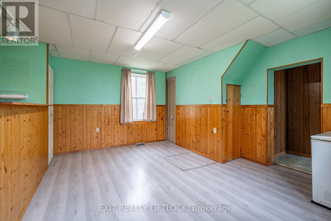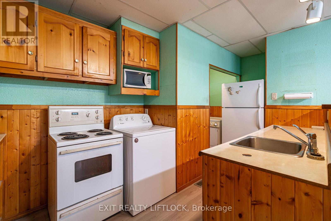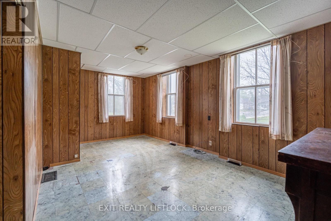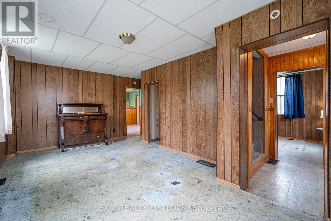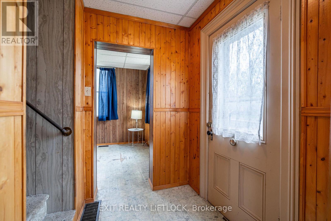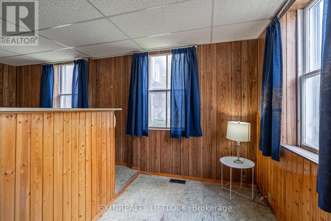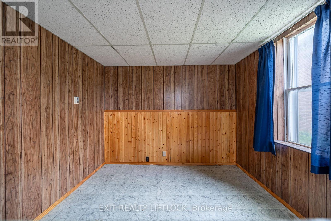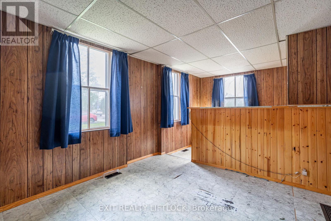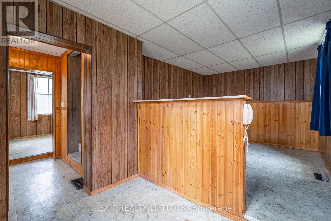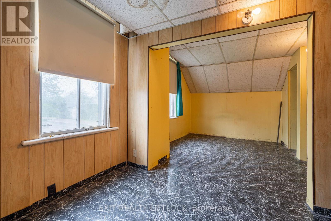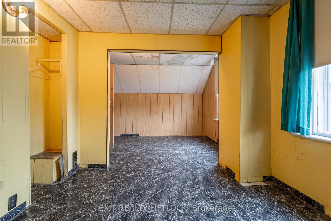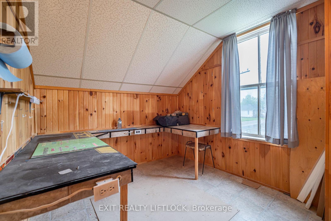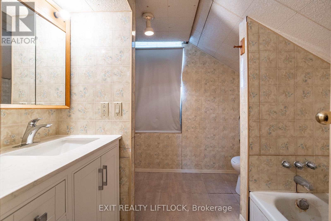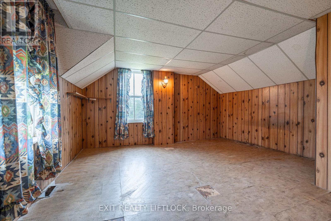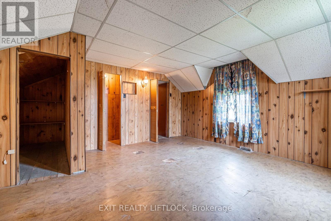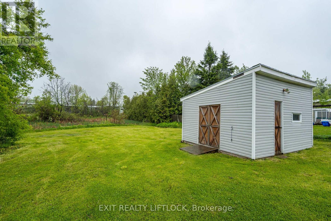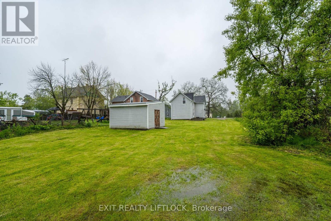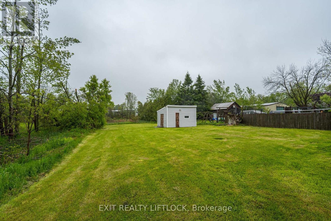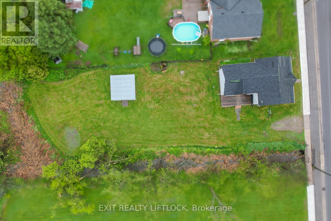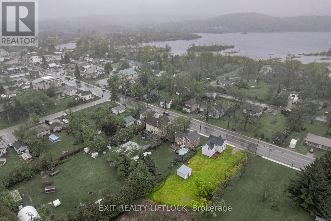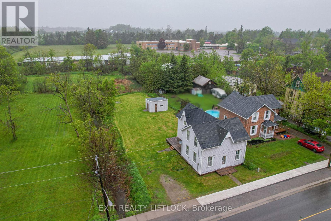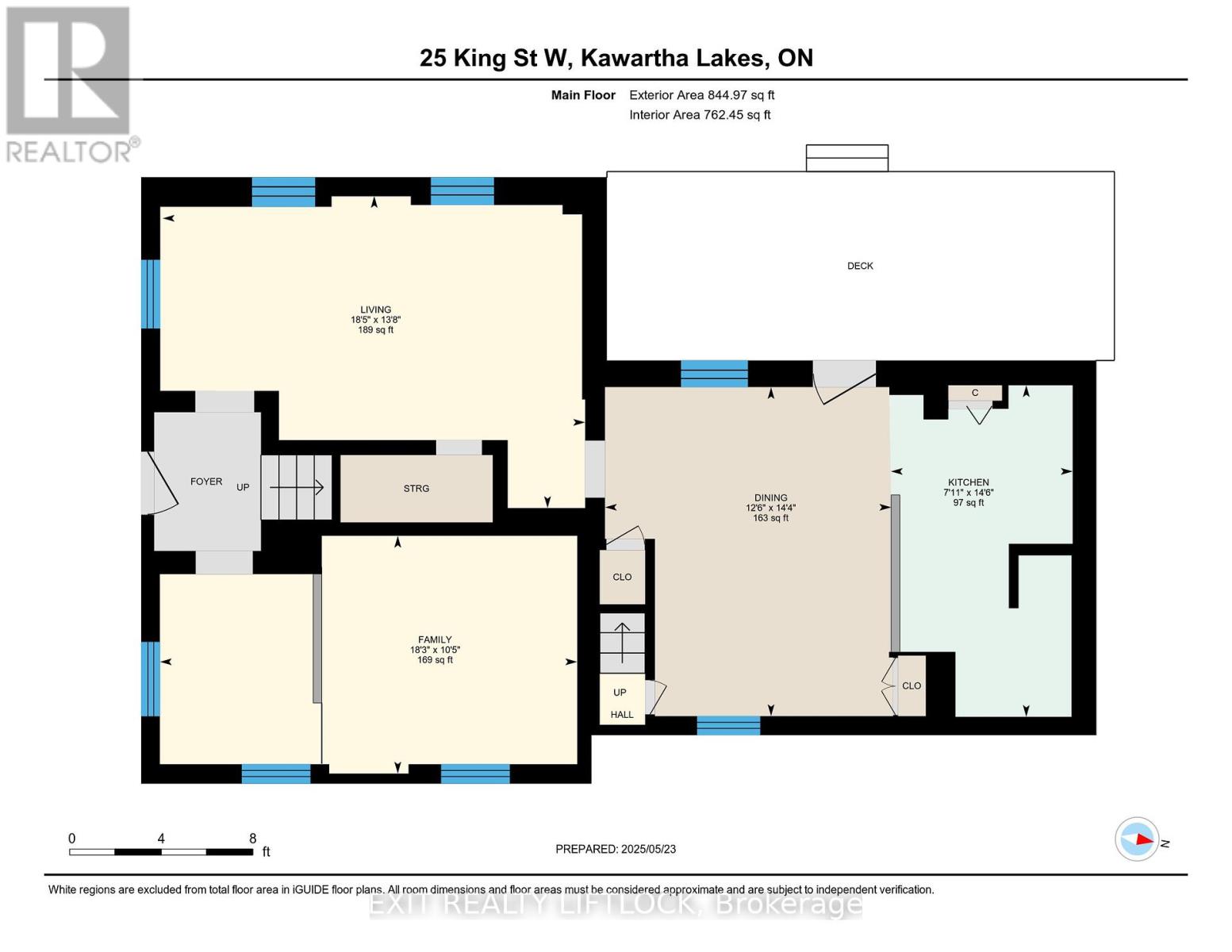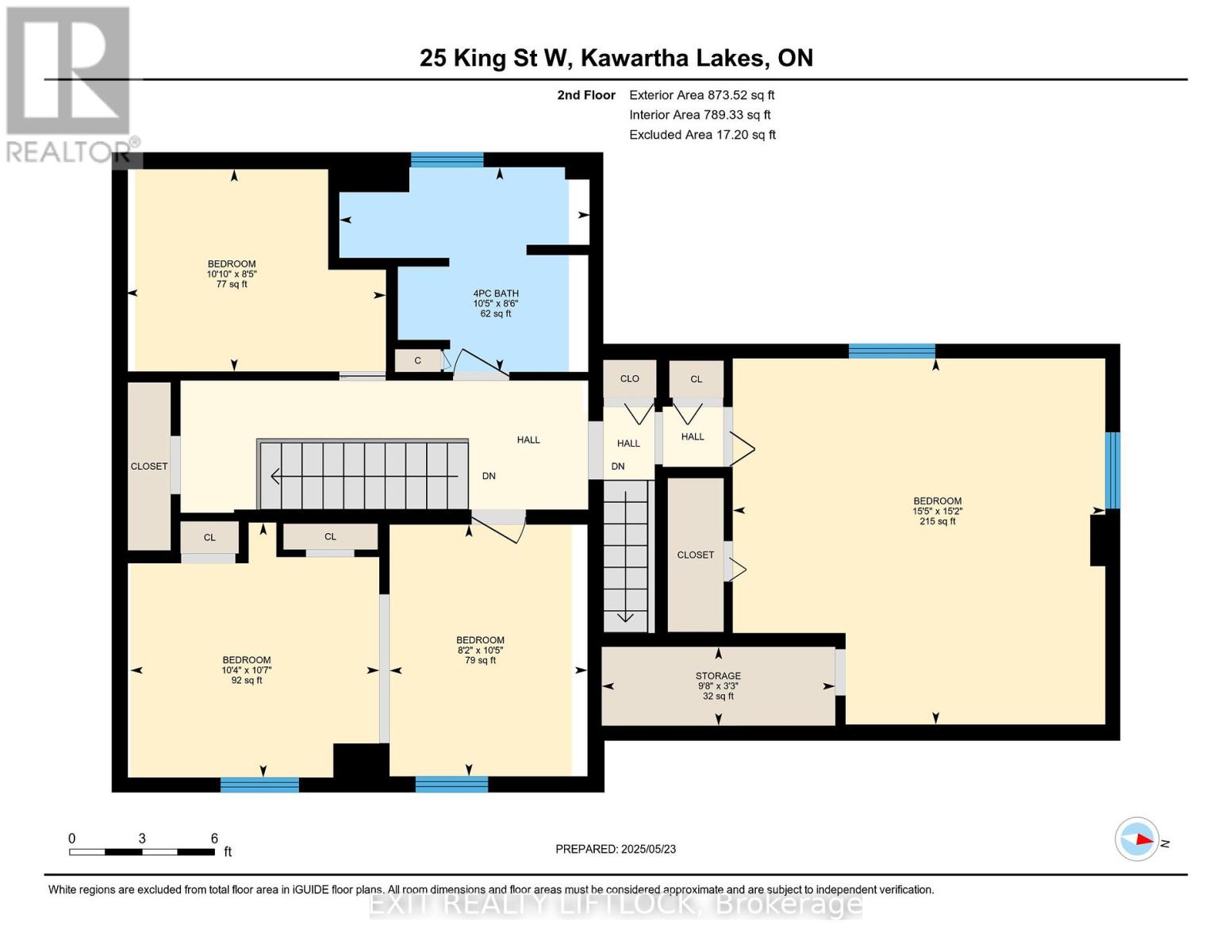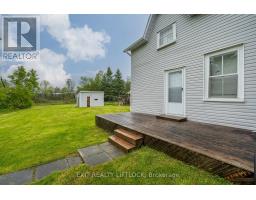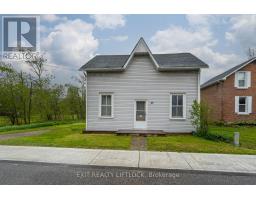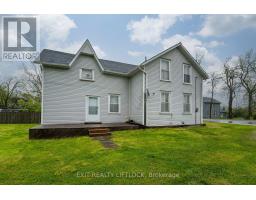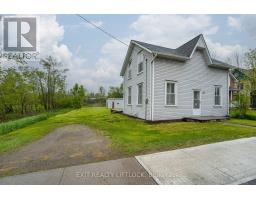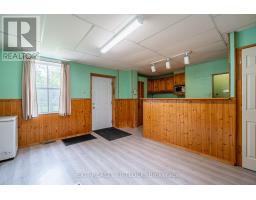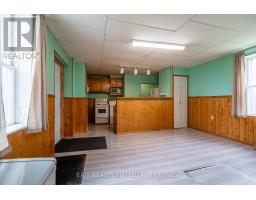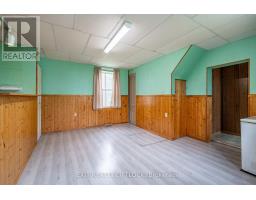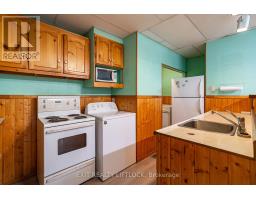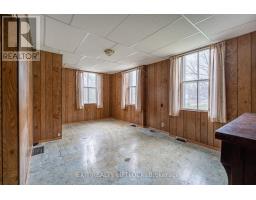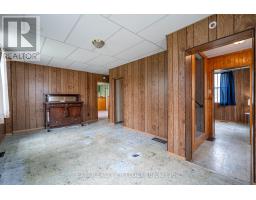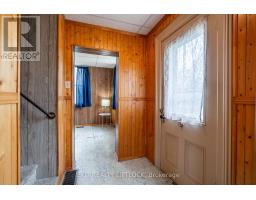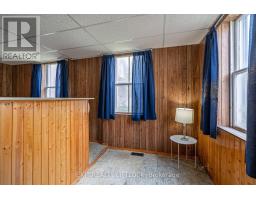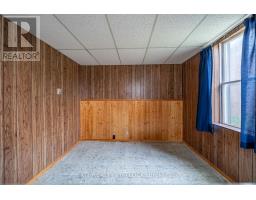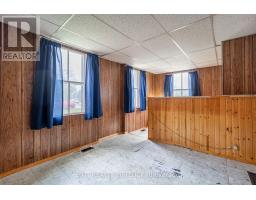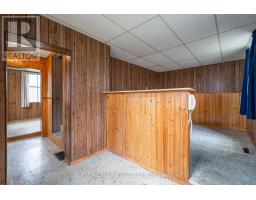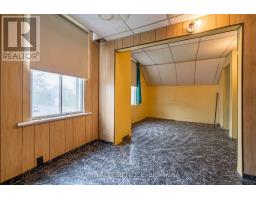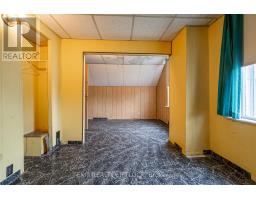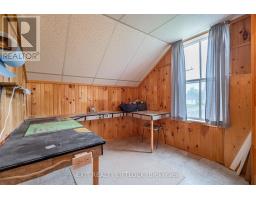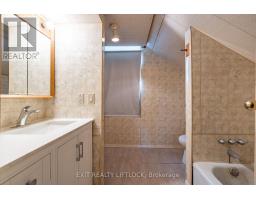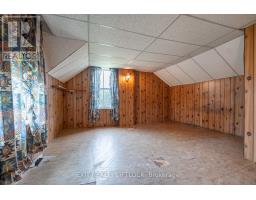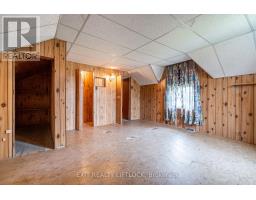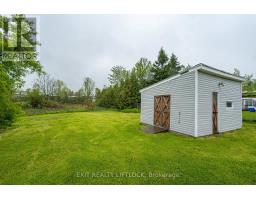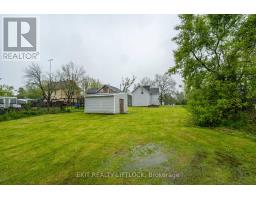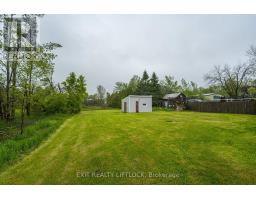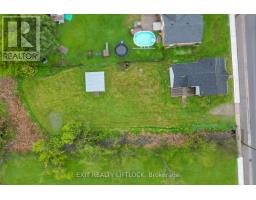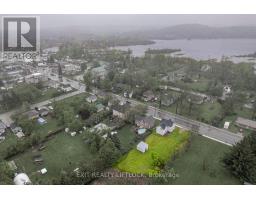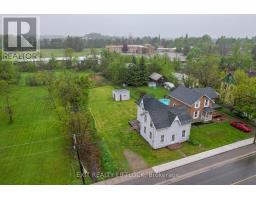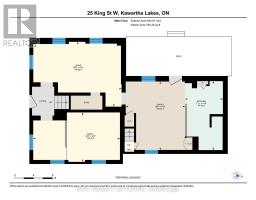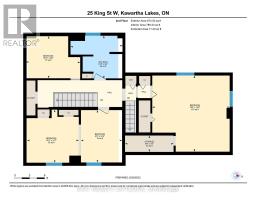4 Bedroom
1 Bathroom
1500 - 2000 sqft
Forced Air
$349,900
**Bring All Offers** Welcome to this character-filled century property, ideally located on Main Street in the picturesque community of Omemee. Full of potential, this spacious 3-bedroom, 1-bathroom space offers a unique blend of historic charm and modern opportunity. Inside, you'll find timeless details, high ceilings, and a welcoming layout that invites creativity and vision. Step out back to enjoy your morning coffee or take advantage of the handy shed for extra storage or personal projects. Whether you're looking to restore a piece of history or create something entirely your own, this property provides the perfect canvas. Just steps from local shops, parks, and schools don't miss your chance to be part of Omemee's vibrant community! (id:61423)
Property Details
|
MLS® Number
|
X12168332 |
|
Property Type
|
Single Family |
|
Community Name
|
Omemee |
|
Equipment Type
|
Water Heater |
|
Features
|
Flat Site |
|
Parking Space Total
|
4 |
|
Rental Equipment Type
|
Water Heater |
Building
|
Bathroom Total
|
1 |
|
Bedrooms Above Ground
|
4 |
|
Bedrooms Total
|
4 |
|
Age
|
100+ Years |
|
Appliances
|
Dryer, Freezer, Microwave, Stove, Refrigerator |
|
Basement Development
|
Unfinished |
|
Basement Type
|
N/a (unfinished) |
|
Construction Style Attachment
|
Detached |
|
Exterior Finish
|
Vinyl Siding |
|
Foundation Type
|
Unknown |
|
Heating Fuel
|
Natural Gas |
|
Heating Type
|
Forced Air |
|
Stories Total
|
2 |
|
Size Interior
|
1500 - 2000 Sqft |
|
Type
|
House |
Parking
Land
|
Acreage
|
No |
|
Sewer
|
Sanitary Sewer |
|
Size Depth
|
165 Ft |
|
Size Frontage
|
66 Ft |
|
Size Irregular
|
66 X 165 Ft |
|
Size Total Text
|
66 X 165 Ft|under 1/2 Acre |
Rooms
| Level |
Type |
Length |
Width |
Dimensions |
|
Second Level |
Bedroom |
4.71 m |
4.63 m |
4.71 m x 4.63 m |
|
Second Level |
Bedroom 2 |
3.22 m |
3.15 m |
3.22 m x 3.15 m |
|
Second Level |
Bedroom 3 |
3.29 m |
2.56 m |
3.29 m x 2.56 m |
|
Second Level |
Bedroom 4 |
3.18 m |
2.5 m |
3.18 m x 2.5 m |
|
Second Level |
Bathroom |
3.17 m |
2.59 m |
3.17 m x 2.59 m |
|
Main Level |
Living Room |
5.62 m |
4.15 m |
5.62 m x 4.15 m |
|
Main Level |
Dining Room |
4.38 m |
3.81 m |
4.38 m x 3.81 m |
|
Main Level |
Kitchen |
4.42 m |
2.42 m |
4.42 m x 2.42 m |
|
Main Level |
Family Room |
5.56 m |
3.17 m |
5.56 m x 3.17 m |
Utilities
|
Cable
|
Available |
|
Electricity
|
Installed |
|
Sewer
|
Installed |
https://www.realtor.ca/real-estate/28355931/25-king-street-w-kawartha-lakes-omemee-omemee
