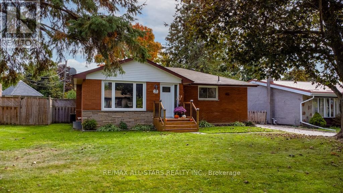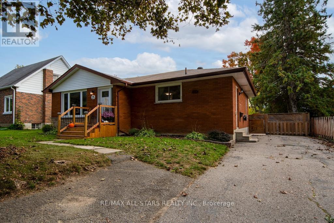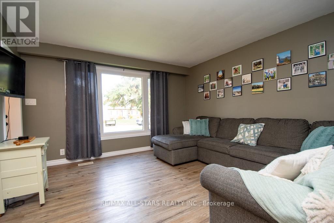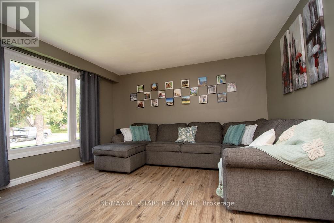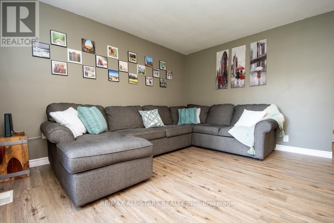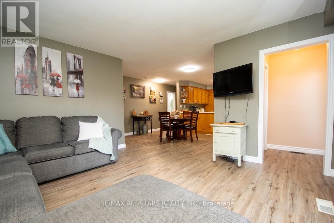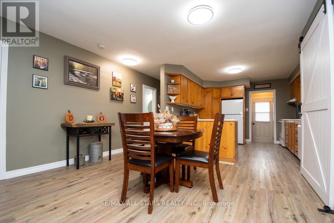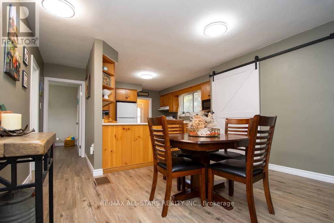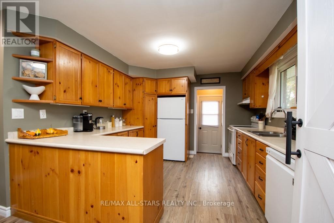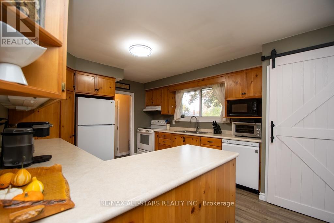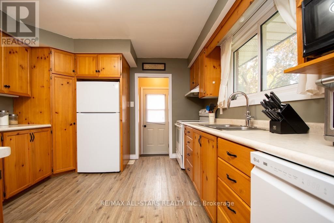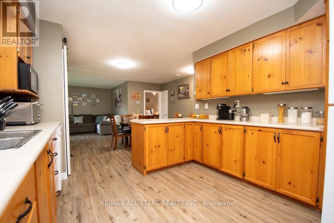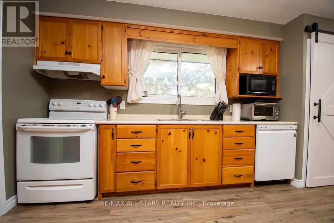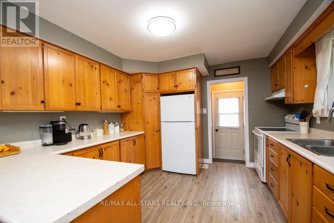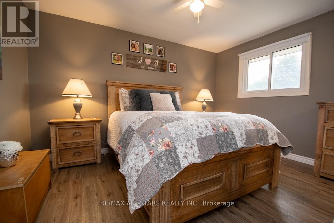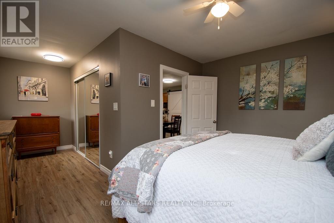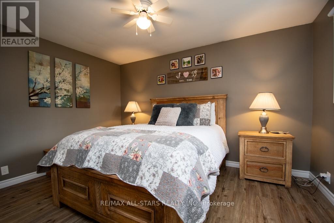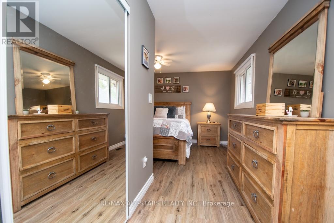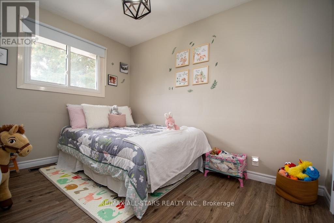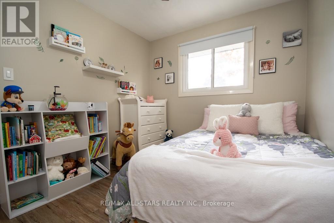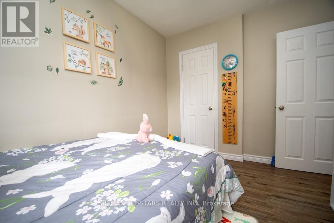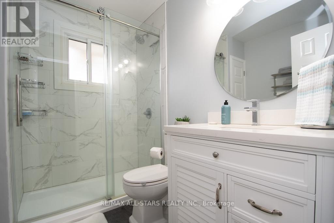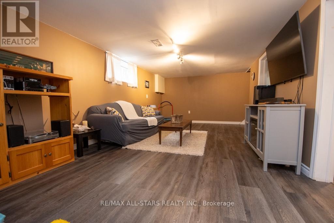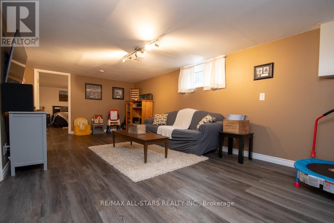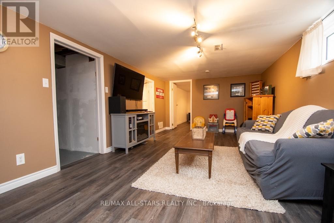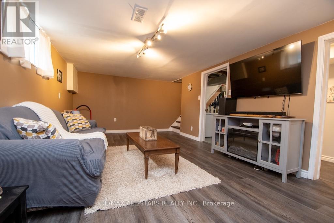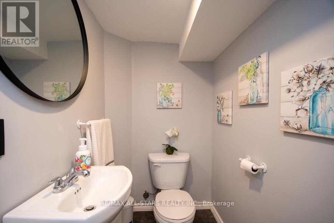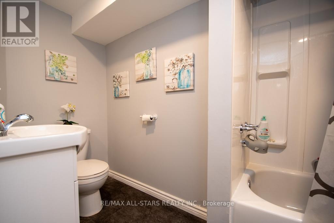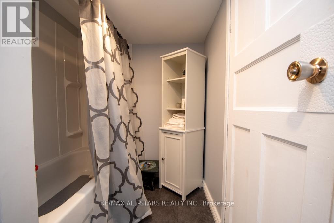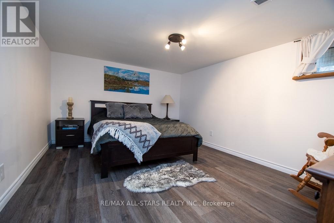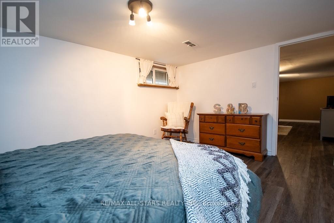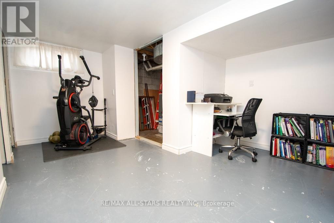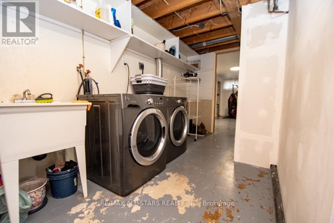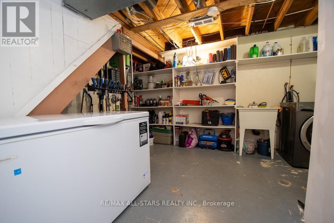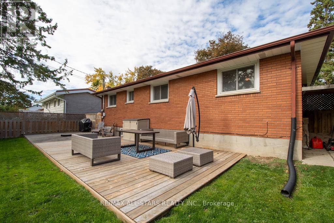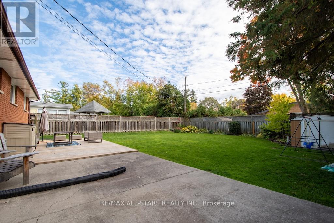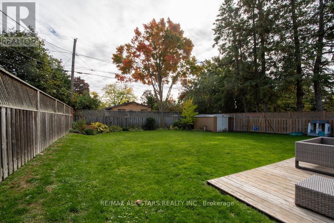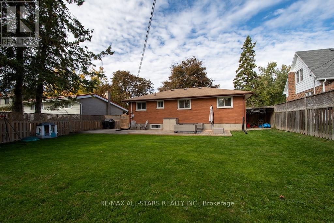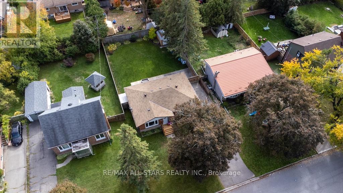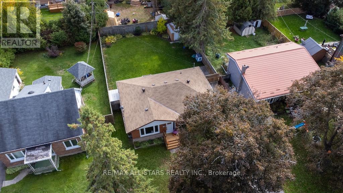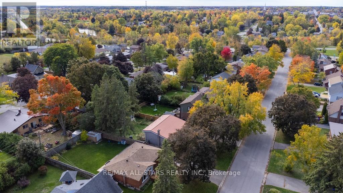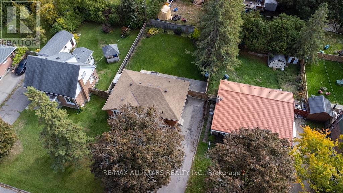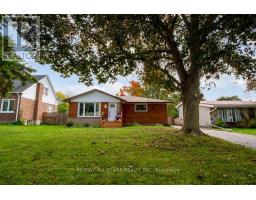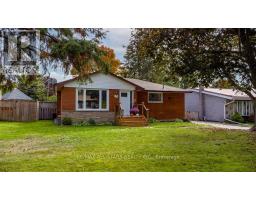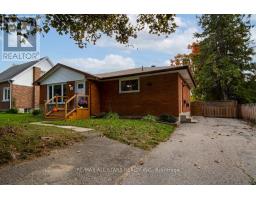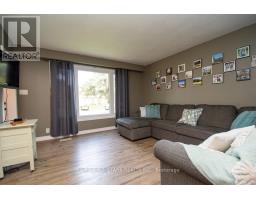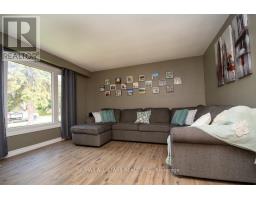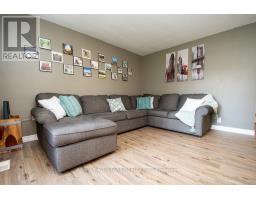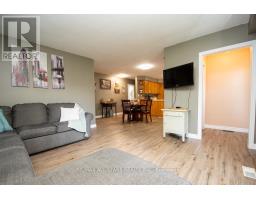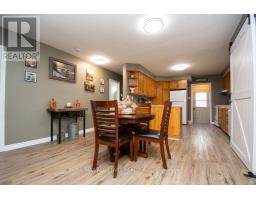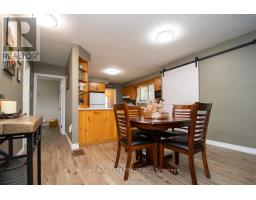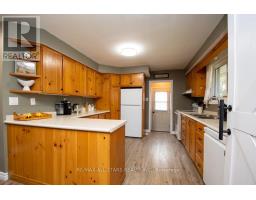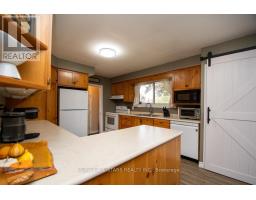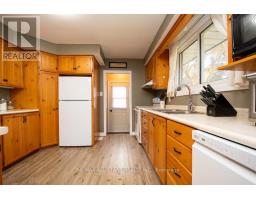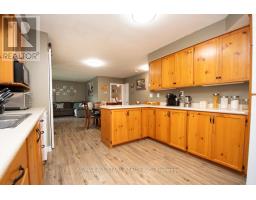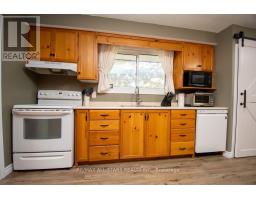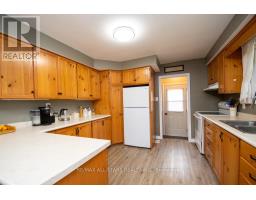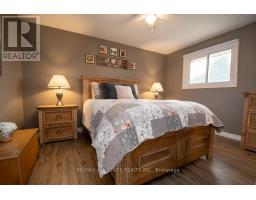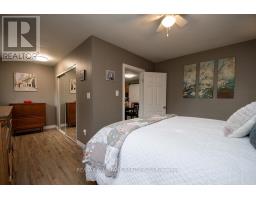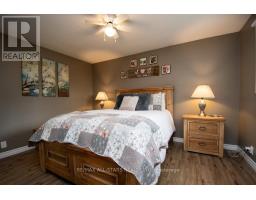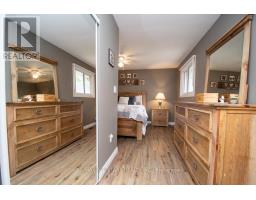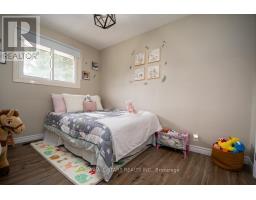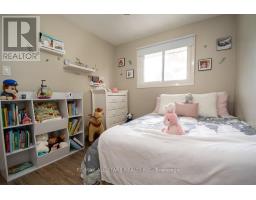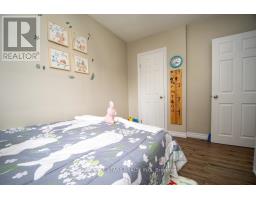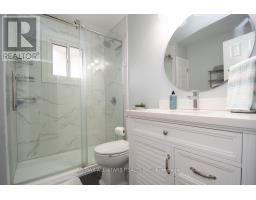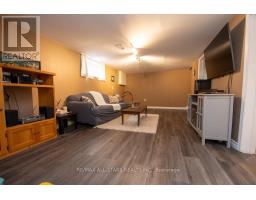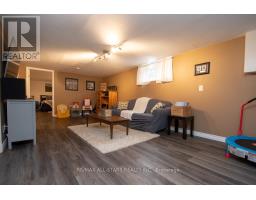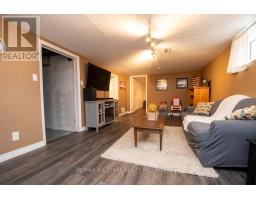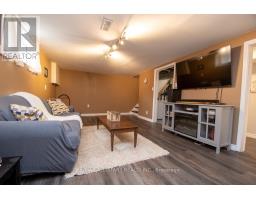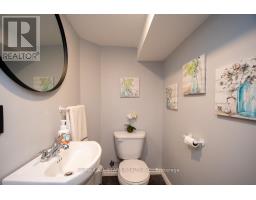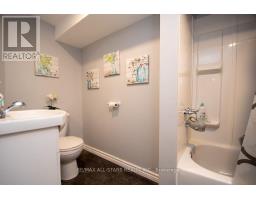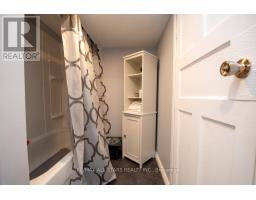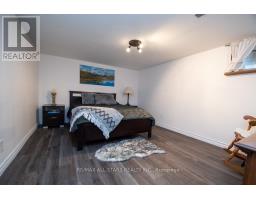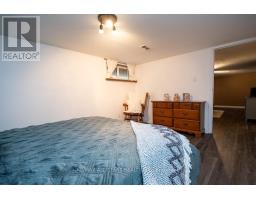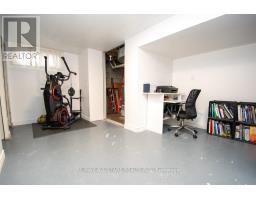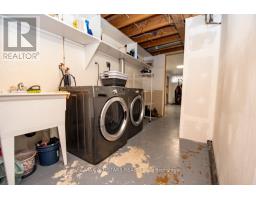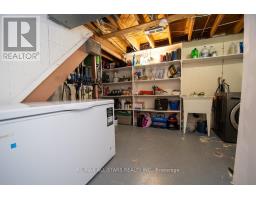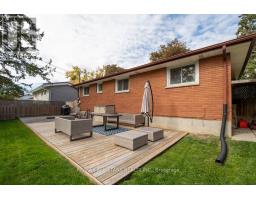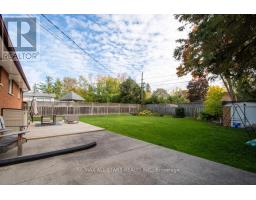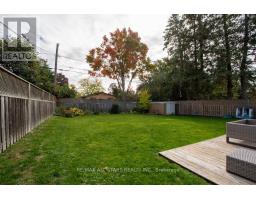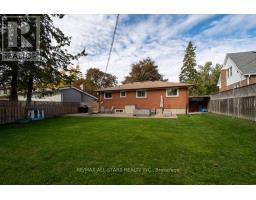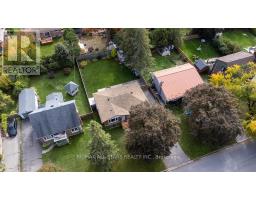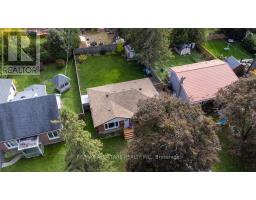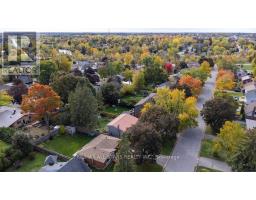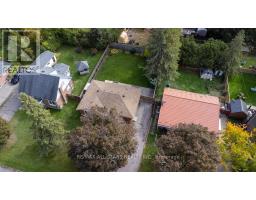4 Bedroom
2 Bathroom
700 - 1100 sqft
Bungalow
Central Air Conditioning
Forced Air
$549,000
Charming Solid Brick Bungalow in a Family-Friendly Neighbourhood. Welcome to this beautifully updated, solid brick bungalow, nestled in a quiet, family-friendly neighbourhood known for its mature trees and welcoming atmosphere. This move-in-ready home features 2 spacious bedrooms, 2 full bathrooms, and a bright open-concept living, dining, and kitchen area perfect for entertaining or relaxing on the main floor. The lower level features an updated bathroom, recreation room, a large bedroom, office space and laundry/utility room. Enjoy the outdoors with a gorgeous front entry and rear deck, a fully fenced backyard ideal for kids or pets, and a paved driveway for convenient parking. The separate side entrance offers great potential for an in-law suite or additional living space. Don't miss your chance to own this charming, low-maintenance home in a lovely location close to parks, schools, and all amenities. A true gem! (id:61423)
Property Details
|
MLS® Number
|
X12466084 |
|
Property Type
|
Single Family |
|
Community Name
|
Lindsay |
|
Amenities Near By
|
Place Of Worship, Hospital, Park, Schools |
|
Features
|
Level |
|
Parking Space Total
|
6 |
|
Structure
|
Shed |
Building
|
Bathroom Total
|
2 |
|
Bedrooms Above Ground
|
2 |
|
Bedrooms Below Ground
|
2 |
|
Bedrooms Total
|
4 |
|
Age
|
51 To 99 Years |
|
Appliances
|
Water Heater, Water Meter, Dishwasher, Dryer, Stove, Washer, Refrigerator |
|
Architectural Style
|
Bungalow |
|
Basement Development
|
Finished |
|
Basement Type
|
Full (finished) |
|
Construction Style Attachment
|
Detached |
|
Cooling Type
|
Central Air Conditioning |
|
Exterior Finish
|
Brick |
|
Fire Protection
|
Smoke Detectors |
|
Foundation Type
|
Block |
|
Heating Fuel
|
Natural Gas |
|
Heating Type
|
Forced Air |
|
Stories Total
|
1 |
|
Size Interior
|
700 - 1100 Sqft |
|
Type
|
House |
|
Utility Water
|
Municipal Water |
Parking
Land
|
Acreage
|
No |
|
Fence Type
|
Fully Fenced |
|
Land Amenities
|
Place Of Worship, Hospital, Park, Schools |
|
Sewer
|
Sanitary Sewer |
|
Size Depth
|
121 Ft ,10 In |
|
Size Frontage
|
58 Ft ,10 In |
|
Size Irregular
|
58.9 X 121.9 Ft |
|
Size Total Text
|
58.9 X 121.9 Ft |
Rooms
| Level |
Type |
Length |
Width |
Dimensions |
|
Lower Level |
Utility Room |
3.52 m |
1.03 m |
3.52 m x 1.03 m |
|
Lower Level |
Office |
4.52 m |
3.28 m |
4.52 m x 3.28 m |
|
Lower Level |
Utility Room |
2.17 m |
1.07 m |
2.17 m x 1.07 m |
|
Lower Level |
Family Room |
6.46 m |
3.54 m |
6.46 m x 3.54 m |
|
Lower Level |
Bedroom 3 |
4.52 m |
3.43 m |
4.52 m x 3.43 m |
|
Lower Level |
Laundry Room |
6.46 m |
3.28 m |
6.46 m x 3.28 m |
|
Main Level |
Kitchen |
3.52 m |
3.53 m |
3.52 m x 3.53 m |
|
Main Level |
Dining Room |
3.36 m |
3.76 m |
3.36 m x 3.76 m |
|
Main Level |
Living Room |
3.9 m |
4.13 m |
3.9 m x 4.13 m |
|
Main Level |
Primary Bedroom |
6.06 m |
4.06 m |
6.06 m x 4.06 m |
|
Main Level |
Bedroom |
2.72 m |
3.43 m |
2.72 m x 3.43 m |
|
Main Level |
Bathroom |
2.44 m |
2.11 m |
2.44 m x 2.11 m |
|
Main Level |
Foyer |
1.34 m |
1.13 m |
1.34 m x 1.13 m |
Utilities
|
Cable
|
Installed |
|
Electricity
|
Installed |
|
Sewer
|
Installed |
https://www.realtor.ca/real-estate/28997257/25-maryknoll-avenue-kawartha-lakes-lindsay-lindsay

