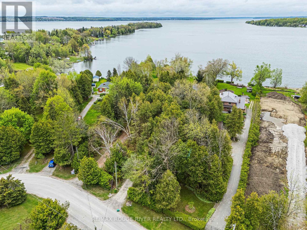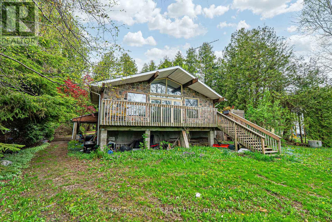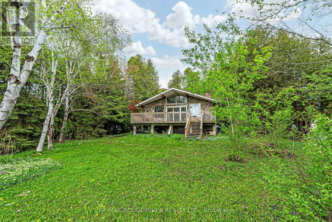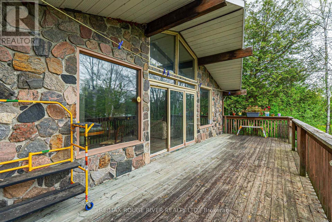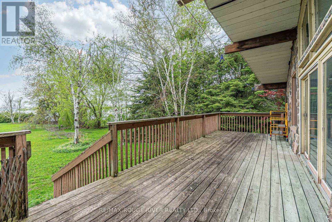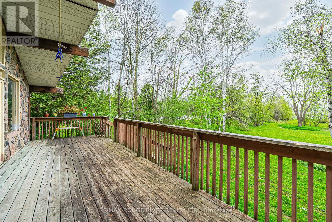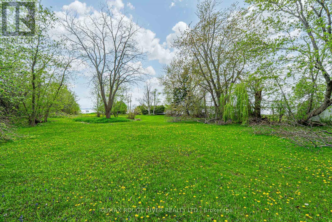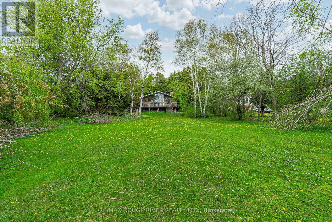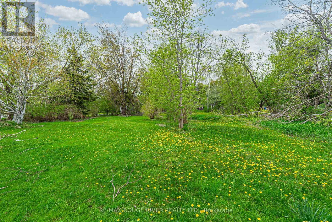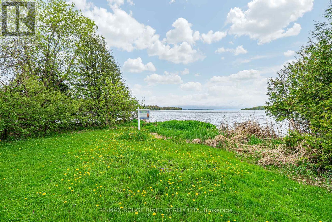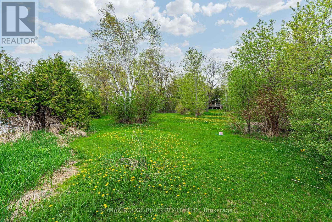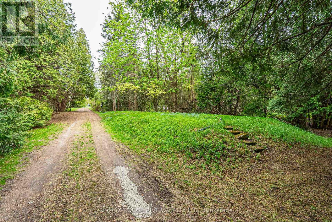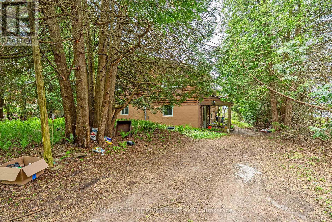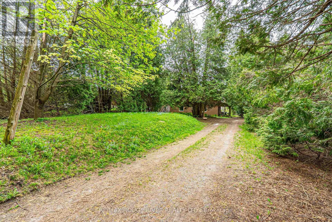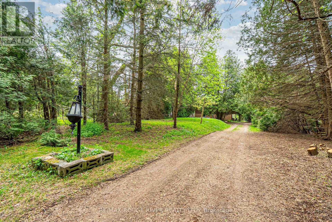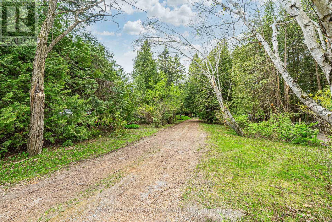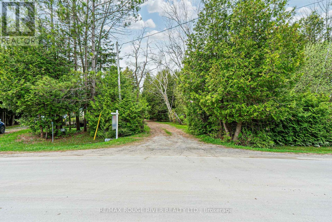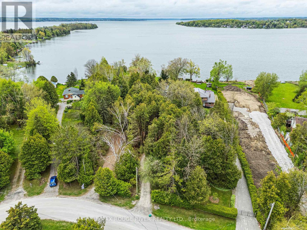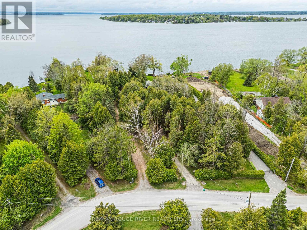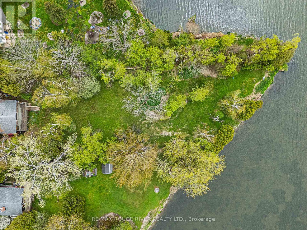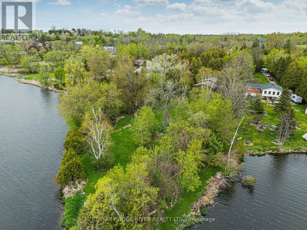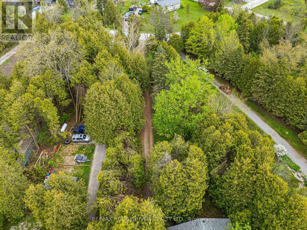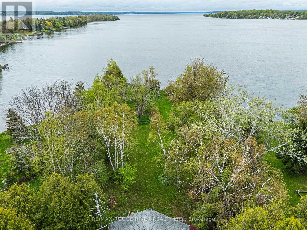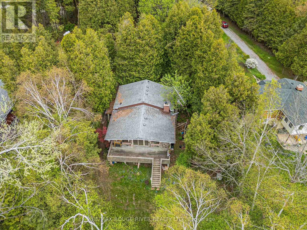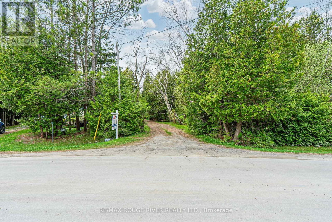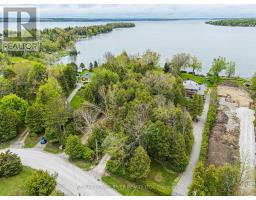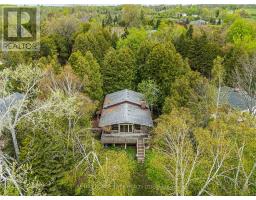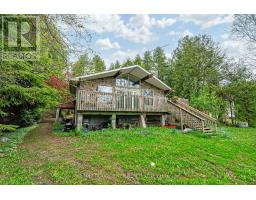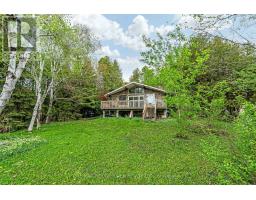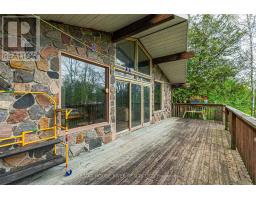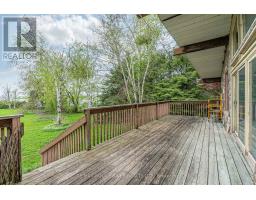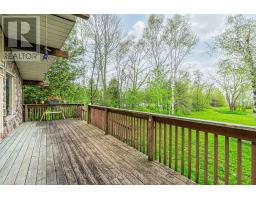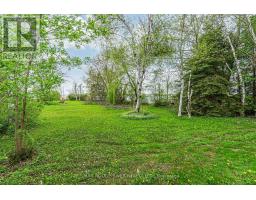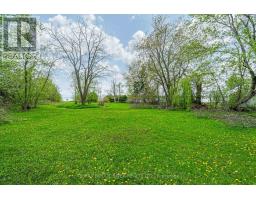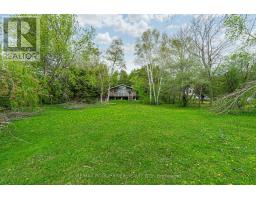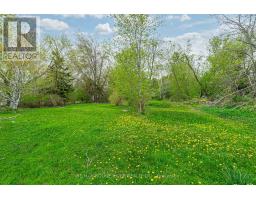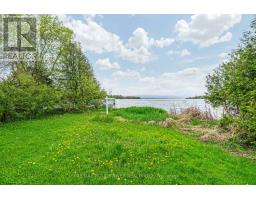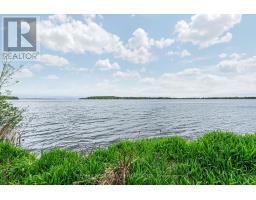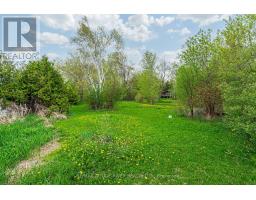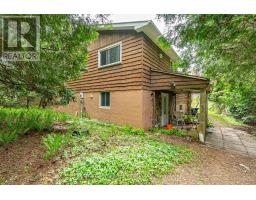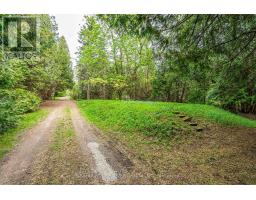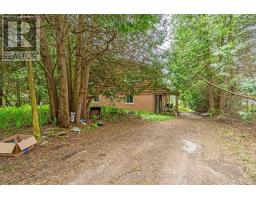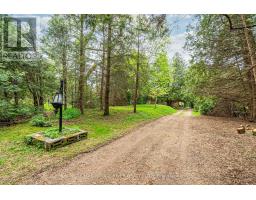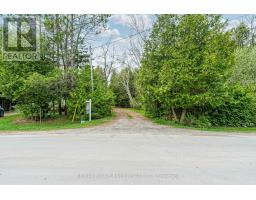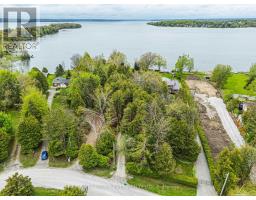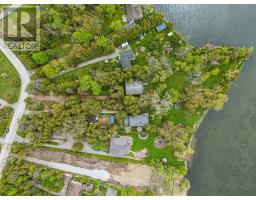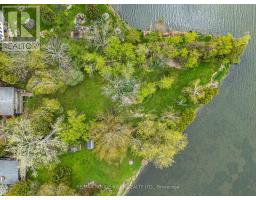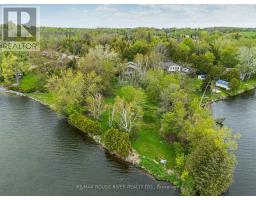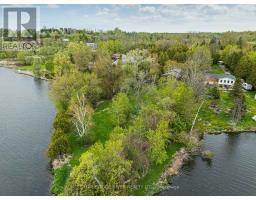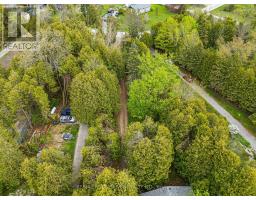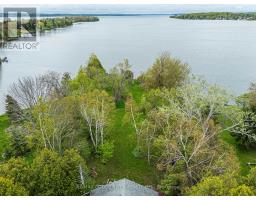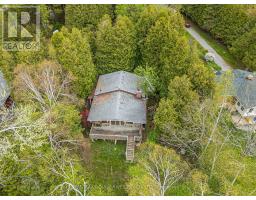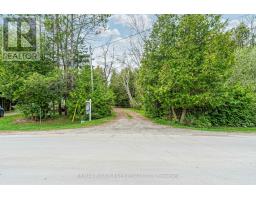3 Bedroom
2 Bathroom
1100 - 1500 sqft
Baseboard Heaters
Waterfront
$499,990
Handyman special, investors dream on the shores of Lake Scugog! Welcome to 25 Oakdene Crescent where opportunity meets serenity! Nestled on the peaceful north shore of Lake Scugog, this private waterfront retreat offers endless potential for renovators, builders, or those looking to craft their dream home in a truly breathtaking setting. Set on a large, south-facing lot that widens to approximately 129.14 feet of waterfront, this property boasts fantastic southern exposure and unforgettable sunsets. Enjoy the tranquility of mature trees, the convenience of a year-round township-maintained road, and the beauty of a gently sloping lot with a walkout to a deck overlooking the water. With plenty of parking and direct access to the Trent Severn Waterway System from your backyard, this is the ultimate spot for summer and winter recreation boating, fishing, snowmobiling, and more. Just a short drive to both Port Perry and Lindsay, Lake Scugog offers a relaxed lifestyle with big potential. Whether you're a savvy investor or a visionary buyer, this is your chance to transform a hidden gem into a spectacular lakeside escape. (id:61423)
Property Details
|
MLS® Number
|
X12151441 |
|
Property Type
|
Single Family |
|
Community Name
|
Rural Mariposa |
|
Easement
|
Unknown, None |
|
Features
|
Irregular Lot Size |
|
Parking Space Total
|
10 |
|
Water Front Name
|
Lake Scugog |
|
Water Front Type
|
Waterfront |
Building
|
Bathroom Total
|
2 |
|
Bedrooms Above Ground
|
3 |
|
Bedrooms Total
|
3 |
|
Appliances
|
All |
|
Basement Type
|
Crawl Space |
|
Construction Style Attachment
|
Detached |
|
Construction Style Split Level
|
Backsplit |
|
Exterior Finish
|
Stone, Wood |
|
Foundation Type
|
Unknown |
|
Half Bath Total
|
1 |
|
Heating Fuel
|
Electric |
|
Heating Type
|
Baseboard Heaters |
|
Size Interior
|
1100 - 1500 Sqft |
|
Type
|
House |
Parking
Land
|
Access Type
|
Year-round Access |
|
Acreage
|
No |
|
Sewer
|
Septic System |
|
Size Depth
|
491 Ft ,6 In |
|
Size Frontage
|
50 Ft |
|
Size Irregular
|
50 X 491.5 Ft |
|
Size Total Text
|
50 X 491.5 Ft|1/2 - 1.99 Acres |
Rooms
| Level |
Type |
Length |
Width |
Dimensions |
|
Main Level |
Mud Room |
18.2 m |
15.2 m |
18.2 m x 15.2 m |
|
Upper Level |
Primary Bedroom |
13.08 m |
11.9 m |
13.08 m x 11.9 m |
|
Upper Level |
Bedroom 2 |
11.4 m |
9.5 m |
11.4 m x 9.5 m |
|
Upper Level |
Bedroom 3 |
11.4 m |
9.2 m |
11.4 m x 9.2 m |
|
In Between |
Kitchen |
10 m |
10 m |
10 m x 10 m |
|
In Between |
Living Room |
19.6 m |
19 m |
19.6 m x 19 m |
|
In Between |
Dining Room |
10.3 m |
8.25 m |
10.3 m x 8.25 m |
https://www.realtor.ca/real-estate/28318844/25-oakdene-crescent-kawartha-lakes-rural-mariposa
