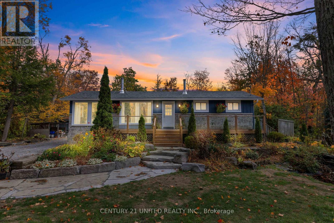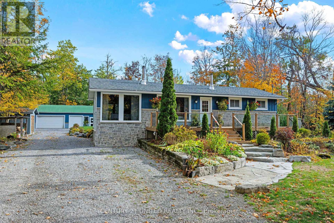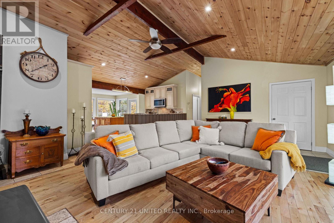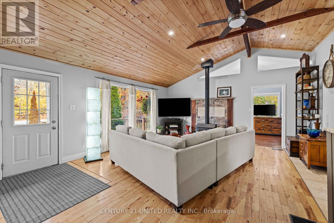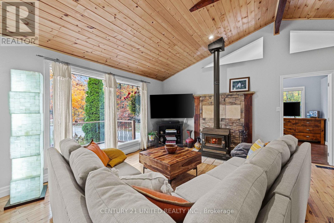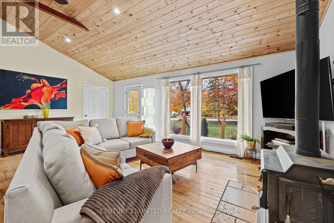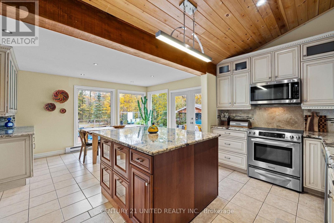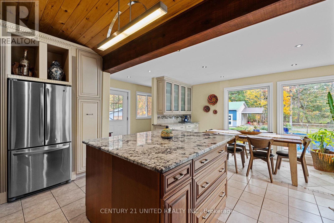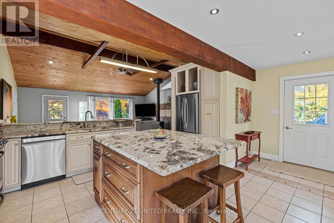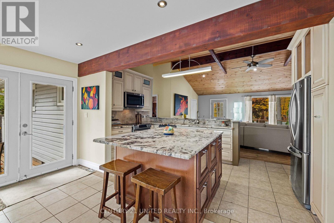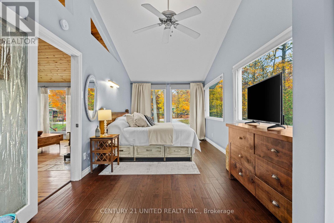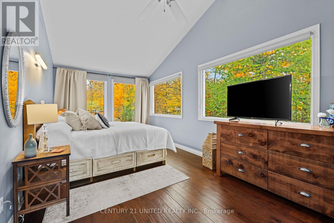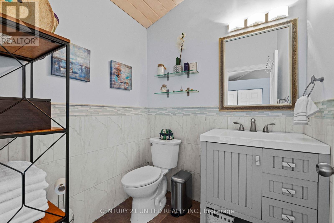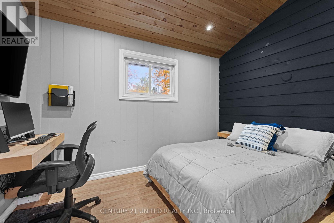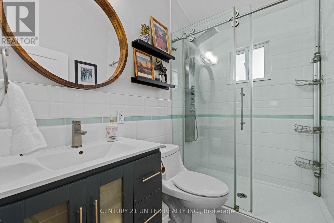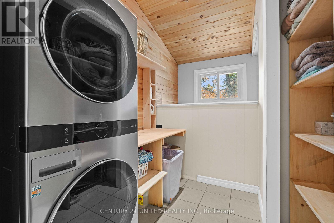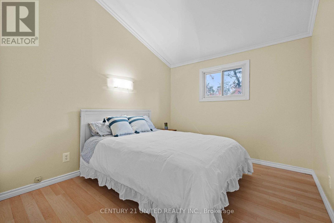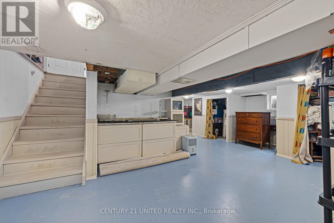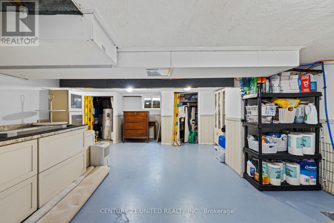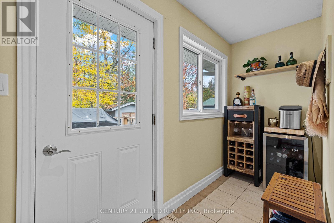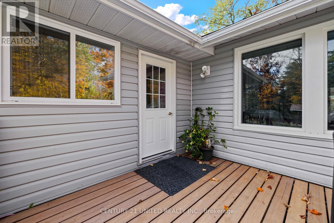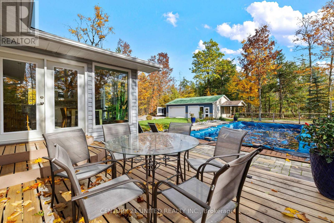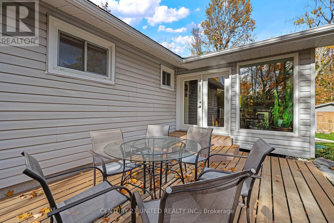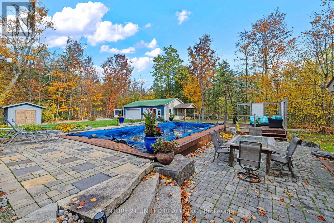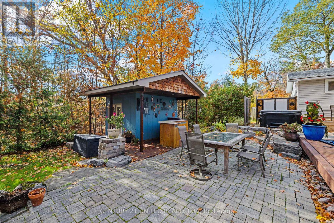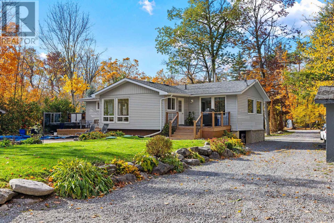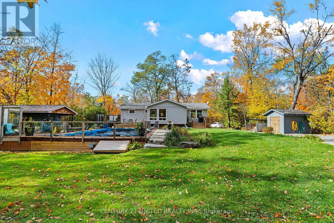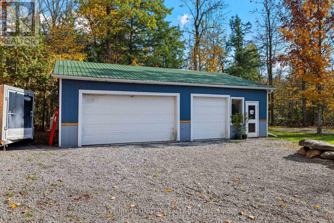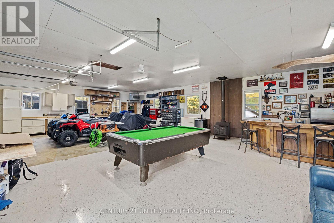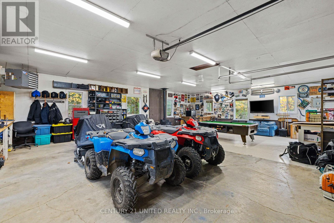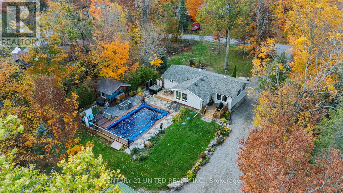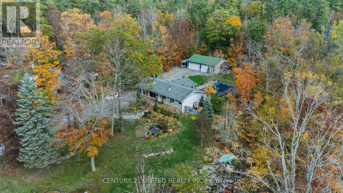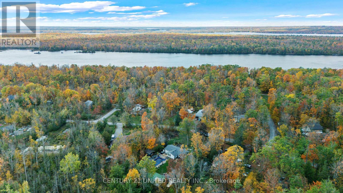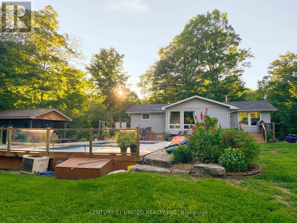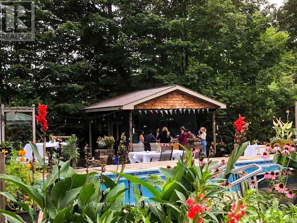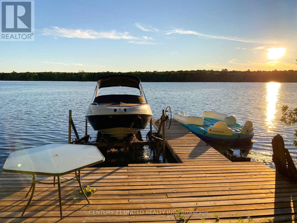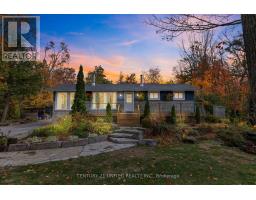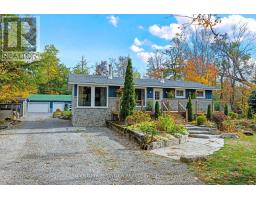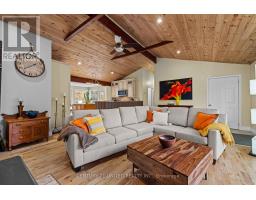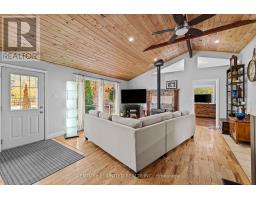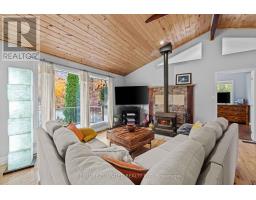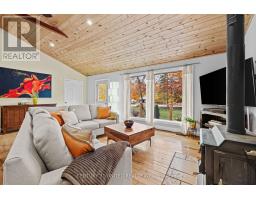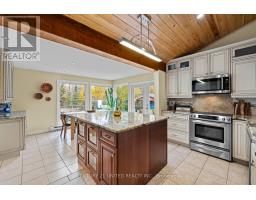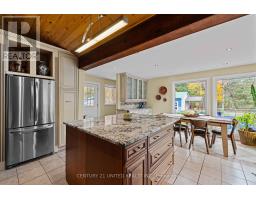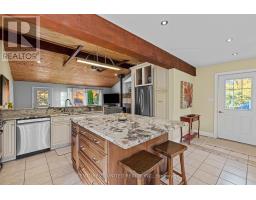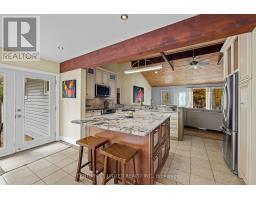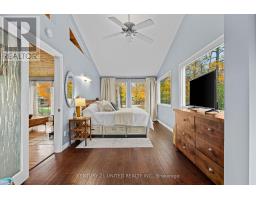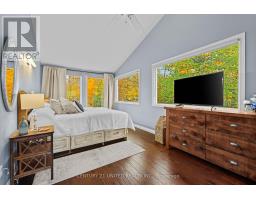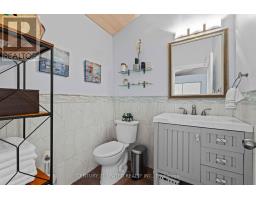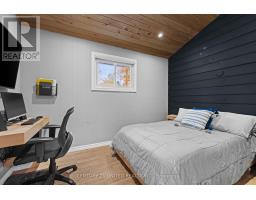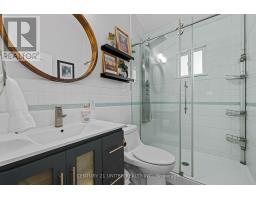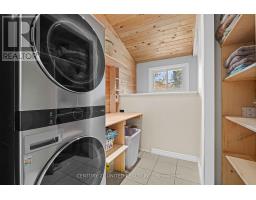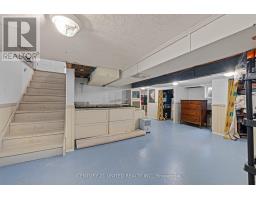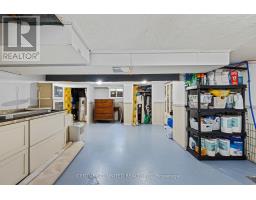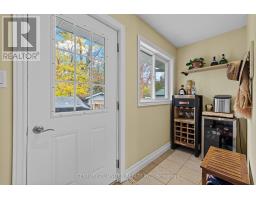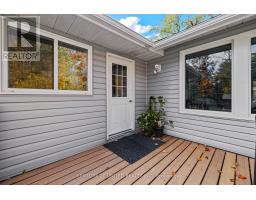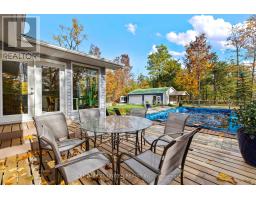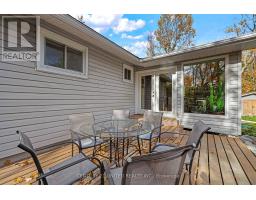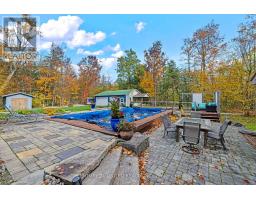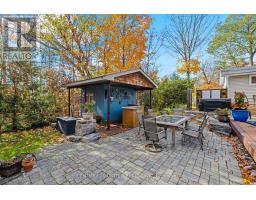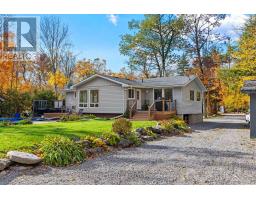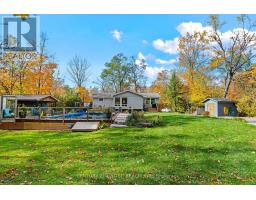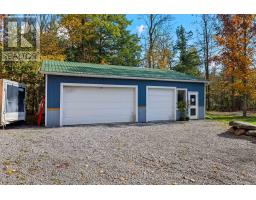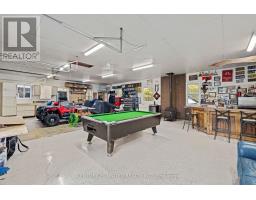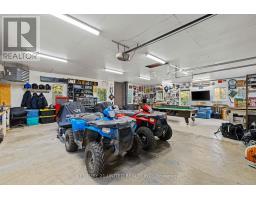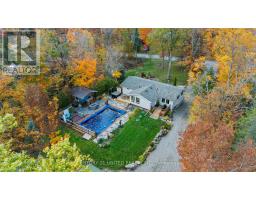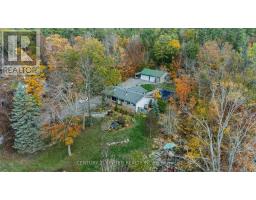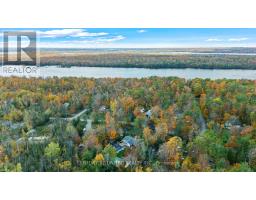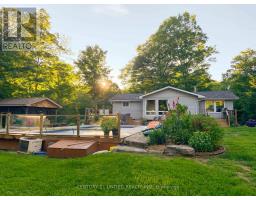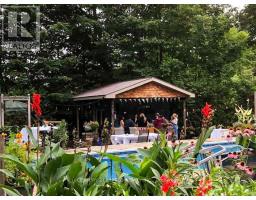3 Bedroom
2 Bathroom
1100 - 1500 sqft
Raised Bungalow
Fireplace
Above Ground Pool
Central Air Conditioning
Forced Air
Landscaped
$849,999
Welcome to the Sugarbush! Nestled in a close-knit rural community, this charming three bedroom, two-bathroom home offers the perfect blend of comfort, privacy and outdoor living. Sunlight fills the spacious interior through large windows, creating a bright and inviting atmosphere. The property features a detached shop-ideal for hobbies, storage and other recreational activities. The hot tub and above-ground pool is great for summer enjoyment and is complemented by the outdoor entertainment area. With deeded water access to beautiful Pigeon Lake and a private dock, you can easily spend your days boating, fishing, or simply relaxing by the water. Recent upgrades include a new drilled well installed in 2020 and a new septic system completed in 2022, providing peace of mind for years to come. Whether you're seeking a year round residence or a serene rural retreat, this property offers an exceptional opportunity to enjoy rural living with modern comforts and a strong sense of community! (id:61423)
Property Details
|
MLS® Number
|
X12536110 |
|
Property Type
|
Single Family |
|
Community Name
|
Trent Lakes |
|
Community Features
|
School Bus |
|
Easement
|
Unknown |
|
Features
|
Wooded Area, Irregular Lot Size, Carpet Free |
|
Parking Space Total
|
11 |
|
Pool Type
|
Above Ground Pool |
|
Structure
|
Deck, Dock |
|
Water Front Name
|
Pigeon Lake |
Building
|
Bathroom Total
|
2 |
|
Bedrooms Above Ground
|
3 |
|
Bedrooms Total
|
3 |
|
Age
|
51 To 99 Years |
|
Amenities
|
Fireplace(s) |
|
Appliances
|
Water Heater, Dishwasher, Dryer, Microwave, Stove, Washer, Refrigerator |
|
Architectural Style
|
Raised Bungalow |
|
Basement Development
|
Partially Finished |
|
Basement Type
|
N/a (partially Finished) |
|
Construction Style Attachment
|
Detached |
|
Cooling Type
|
Central Air Conditioning |
|
Exterior Finish
|
Vinyl Siding |
|
Fireplace Present
|
Yes |
|
Fireplace Type
|
Woodstove |
|
Foundation Type
|
Block |
|
Heating Fuel
|
Oil |
|
Heating Type
|
Forced Air |
|
Stories Total
|
1 |
|
Size Interior
|
1100 - 1500 Sqft |
|
Type
|
House |
|
Utility Water
|
Drilled Well |
Parking
Land
|
Access Type
|
Private Docking |
|
Acreage
|
No |
|
Landscape Features
|
Landscaped |
|
Sewer
|
Septic System |
|
Size Depth
|
251 Ft ,8 In |
|
Size Frontage
|
200 Ft ,1 In |
|
Size Irregular
|
200.1 X 251.7 Ft |
|
Size Total Text
|
200.1 X 251.7 Ft|1/2 - 1.99 Acres |
|
Zoning Description
|
Residential |
Rooms
| Level |
Type |
Length |
Width |
Dimensions |
|
Basement |
Recreational, Games Room |
9.15 m |
7.14 m |
9.15 m x 7.14 m |
|
Basement |
Utility Room |
1.86 m |
1.21 m |
1.86 m x 1.21 m |
|
Basement |
Other |
2.06 m |
1.51 m |
2.06 m x 1.51 m |
|
Basement |
Other |
2.05 m |
7.14 m |
2.05 m x 7.14 m |
|
Basement |
Other |
4.27 m |
3.57 m |
4.27 m x 3.57 m |
|
Main Level |
Living Room |
6.34 m |
5.18 m |
6.34 m x 5.18 m |
|
Main Level |
Primary Bedroom |
3.03 m |
7.14 m |
3.03 m x 7.14 m |
|
Main Level |
Bathroom |
1.79 m |
1.87 m |
1.79 m x 1.87 m |
|
Main Level |
Kitchen |
4.81 m |
3.49 m |
4.81 m x 3.49 m |
|
Main Level |
Dining Room |
4.38 m |
3.63 m |
4.38 m x 3.63 m |
|
Main Level |
Foyer |
1.37 m |
3.53 m |
1.37 m x 3.53 m |
|
Main Level |
Laundry Room |
1.76 m |
2.2 m |
1.76 m x 2.2 m |
|
Main Level |
Bedroom |
3.6 m |
2.76 m |
3.6 m x 2.76 m |
|
Main Level |
Bathroom |
1.47 m |
2.46 m |
1.47 m x 2.46 m |
|
Main Level |
Bedroom |
3.06 m |
3.57 m |
3.06 m x 3.57 m |
Utilities
|
Cable
|
Available |
|
Electricity
|
Installed |
https://www.realtor.ca/real-estate/29094112/25-sugarbush-boulevard-trent-lakes-trent-lakes
