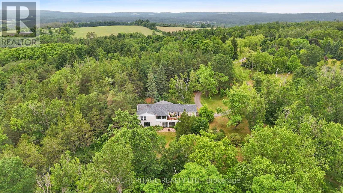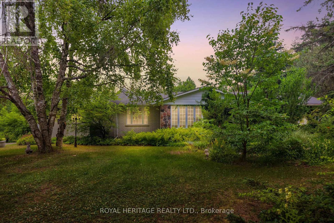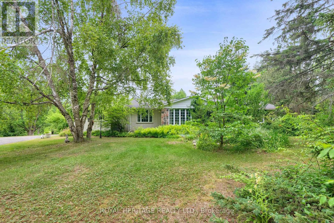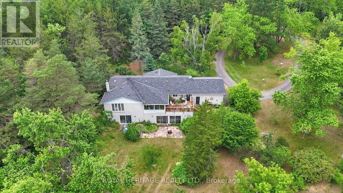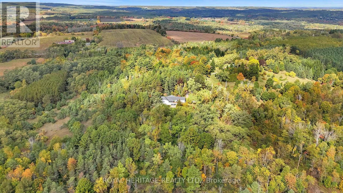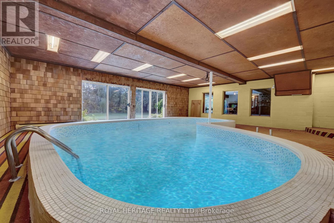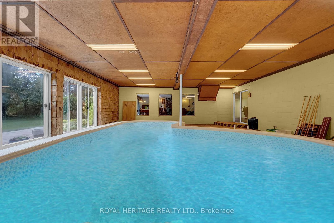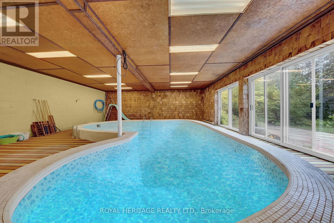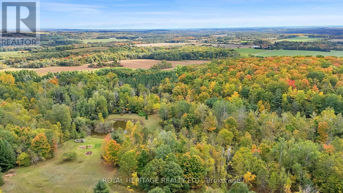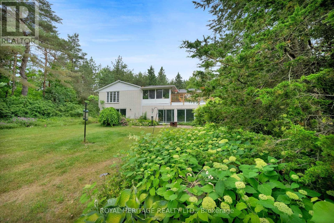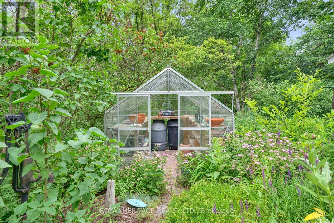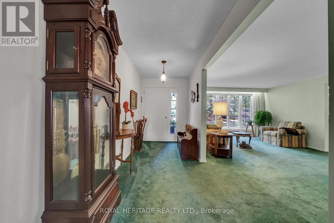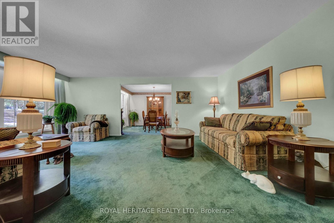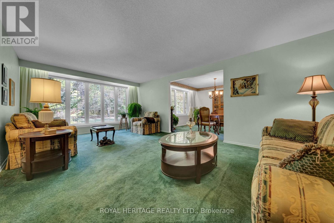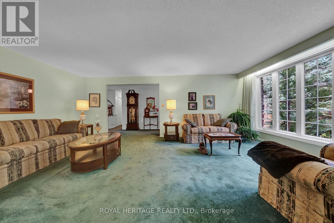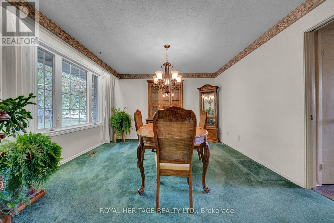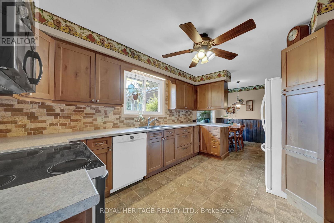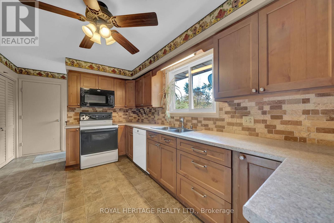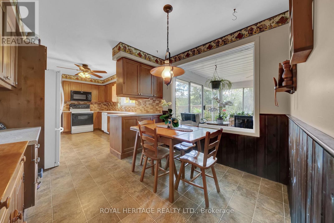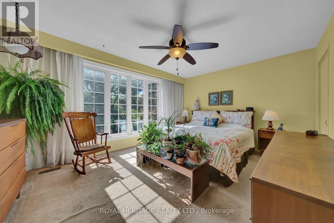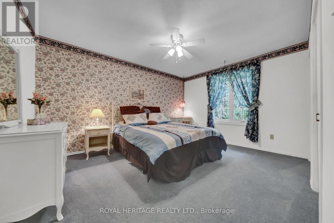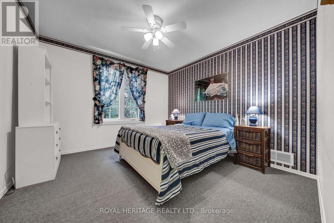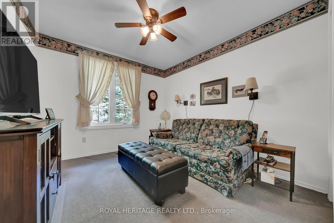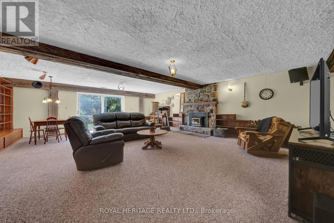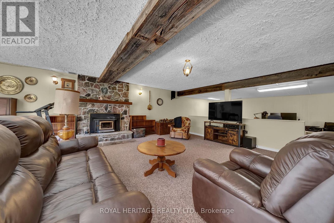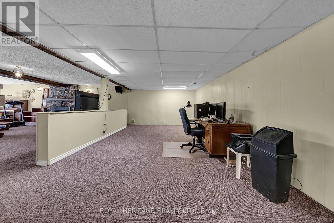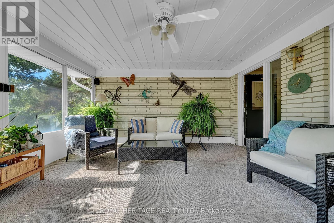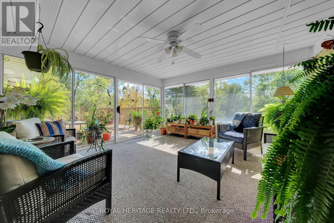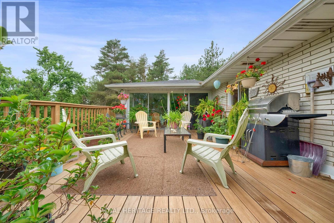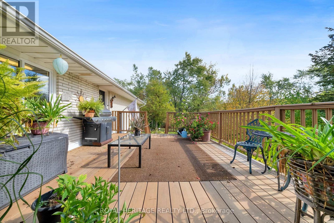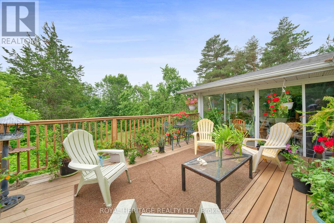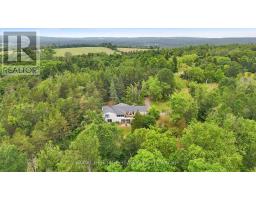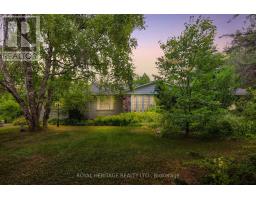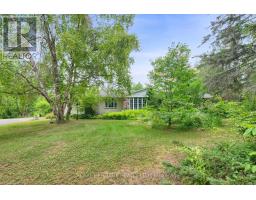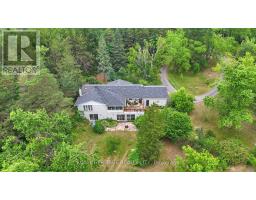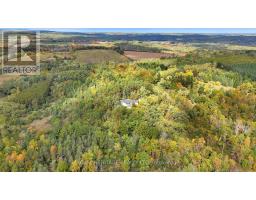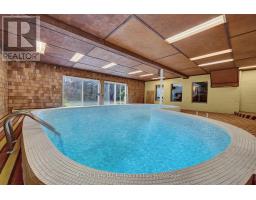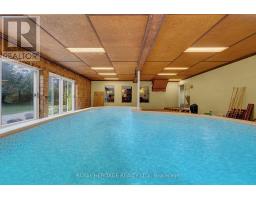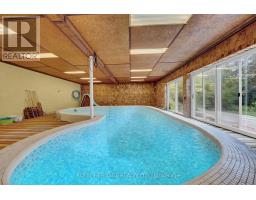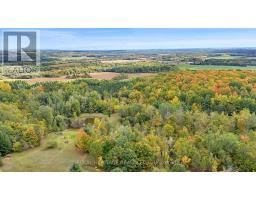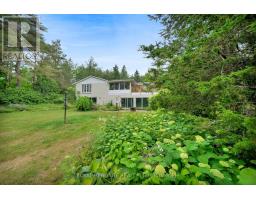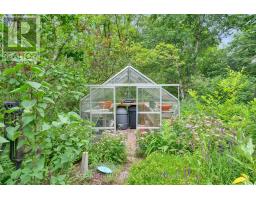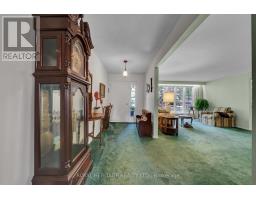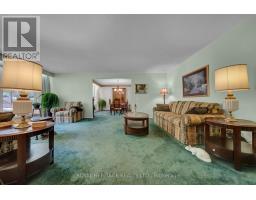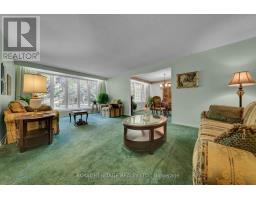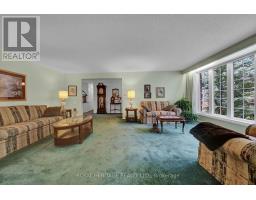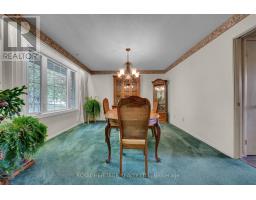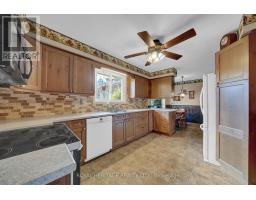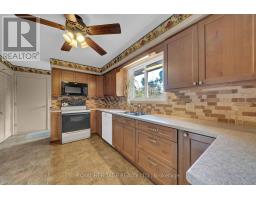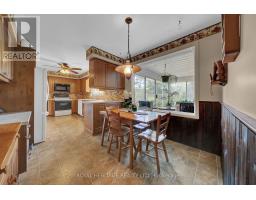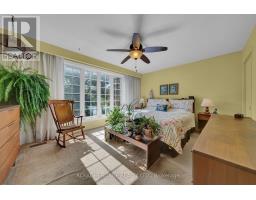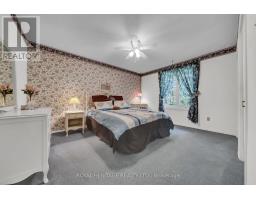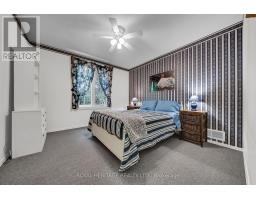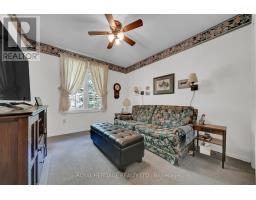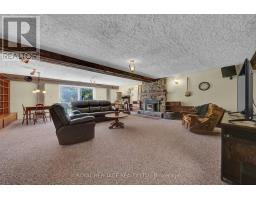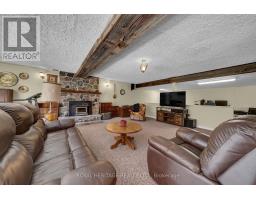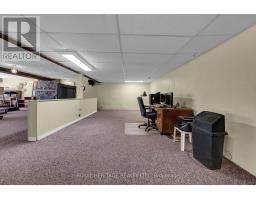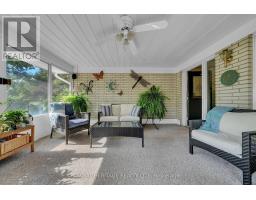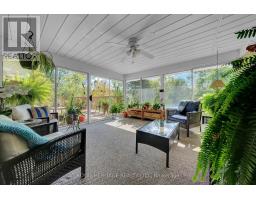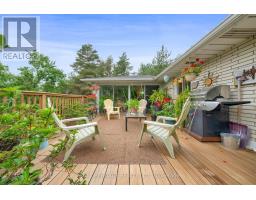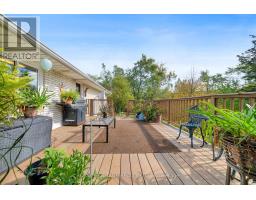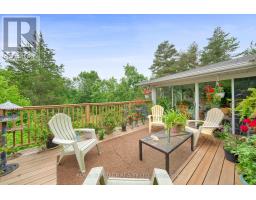4 Bedroom
3 Bathroom
2000 - 2500 sqft
Raised Bungalow
Fireplace
Indoor Pool
Central Air Conditioning
Heat Pump
$1,200,000
WATCH INCREDIBLE DRONE VIDEO! A long, tree-lined driveway leads to this private 27-acre estate; peaceful, secluded, and surrounded by nature. This one-owner, custom-built brick bungalow offers over 3,500 sq. ft. of solid construction, designed for comfort and efficiency. Exterior built with solid concrete bricks - far more durable than standard clay bricks - it still looks new! Set high and dry with no sump required, the home features 400-amp hydro and a 3-ton heat pump, keeping total hydro and heating costs around $2,900 for 2024. The lower level includes a large family room with beam construction, a floor-to-ceiling stone fireplace, and an 8-foot-deep, kidney-shaped indoor swimming pool. The pool has not been used for some time and is currently empty; a pool company has inspected it and provided an estimate for bringing it back to full use. Water in pool pictures is virtually enhanced. Sliding doors on lower level open to a private patio, while the main level offers walkouts to a western-facing deck and a bright sunroom, ideal spaces for relaxing or entertaining. This exceptional estate offers privacy and space while being just minutes to Highways 407, 115, and 401, and close to Ganaraska Forest, Rice Lake, and Brimacombe Ski Hill. Only an hour to downtown Toronto, yet set in a quiet, natural setting. With an attached two-car garage and the benefit of the Managed Forest Tax Incentive, this is a well-built home in a great location, a rare opportunity to enjoy country living at its best. Home Inspection available on request. (id:61423)
Property Details
|
MLS® Number
|
X12456496 |
|
Property Type
|
Single Family |
|
Community Name
|
Rural Port Hope |
|
Parking Space Total
|
20 |
|
Pool Type
|
Indoor Pool |
Building
|
Bathroom Total
|
3 |
|
Bedrooms Above Ground
|
4 |
|
Bedrooms Total
|
4 |
|
Appliances
|
Dishwasher, Dryer, Microwave, Stove, Washer, Refrigerator |
|
Architectural Style
|
Raised Bungalow |
|
Basement Development
|
Finished |
|
Basement Features
|
Walk Out |
|
Basement Type
|
N/a (finished) |
|
Construction Style Attachment
|
Detached |
|
Cooling Type
|
Central Air Conditioning |
|
Exterior Finish
|
Brick, Stone |
|
Fireplace Present
|
Yes |
|
Foundation Type
|
Block |
|
Heating Type
|
Heat Pump |
|
Stories Total
|
1 |
|
Size Interior
|
2000 - 2500 Sqft |
|
Type
|
House |
Parking
Land
|
Acreage
|
No |
|
Sewer
|
Septic System |
|
Size Depth
|
1717 Ft |
|
Size Frontage
|
623 Ft |
|
Size Irregular
|
623 X 1717 Ft |
|
Size Total Text
|
623 X 1717 Ft |
Rooms
| Level |
Type |
Length |
Width |
Dimensions |
|
Basement |
Other |
9.78 m |
7.98 m |
9.78 m x 7.98 m |
|
Basement |
Office |
9 m |
4.02 m |
9 m x 4.02 m |
|
Basement |
Laundry Room |
3.04 m |
2.91 m |
3.04 m x 2.91 m |
|
Basement |
Utility Room |
2.9 m |
3.99 m |
2.9 m x 3.99 m |
|
Basement |
Utility Room |
3.83 m |
1.4 m |
3.83 m x 1.4 m |
|
Basement |
Utility Room |
1.96 m |
1.4 m |
1.96 m x 1.4 m |
|
Basement |
Recreational, Games Room |
7 m |
7.99 m |
7 m x 7.99 m |
|
Main Level |
Living Room |
4.08 m |
6.39 m |
4.08 m x 6.39 m |
|
Main Level |
Dining Room |
3.65 m |
3.87 m |
3.65 m x 3.87 m |
|
Main Level |
Kitchen |
4.38 m |
3.95 m |
4.38 m x 3.95 m |
|
Main Level |
Eating Area |
2.39 m |
2.93 m |
2.39 m x 2.93 m |
|
Main Level |
Primary Bedroom |
4.69 m |
4.06 m |
4.69 m x 4.06 m |
|
Main Level |
Bedroom 2 |
3.27 m |
3.5 m |
3.27 m x 3.5 m |
|
Main Level |
Bedroom 3 |
3.27 m |
4.32 m |
3.27 m x 4.32 m |
|
Main Level |
Bedroom 4 |
2.95 m |
3.21 m |
2.95 m x 3.21 m |
|
Main Level |
Sunroom |
4.2 m |
4.06 m |
4.2 m x 4.06 m |
https://www.realtor.ca/real-estate/28976611/2501-ganaraska-road-port-hope-rural-port-hope
