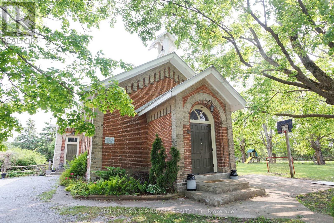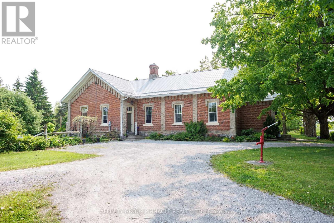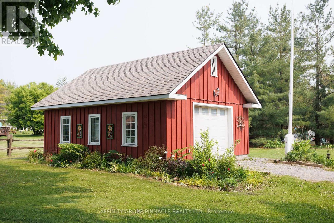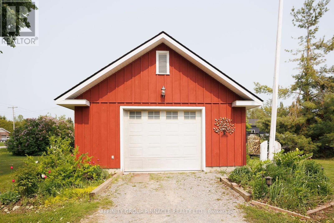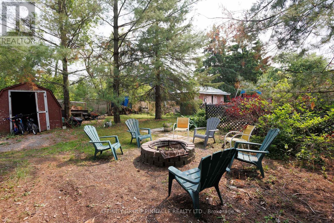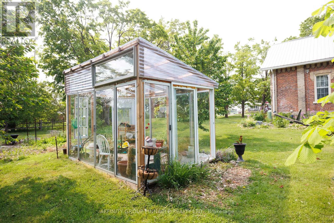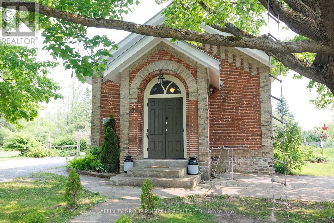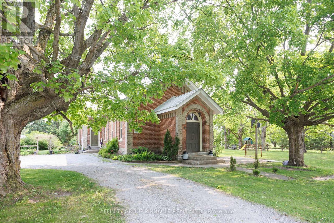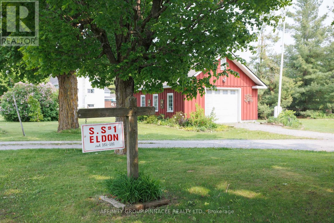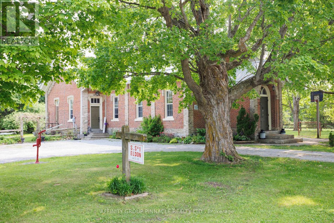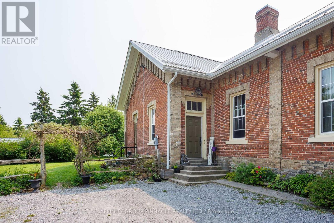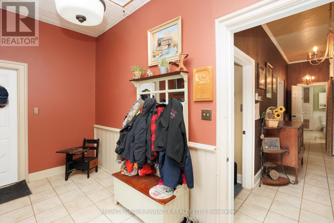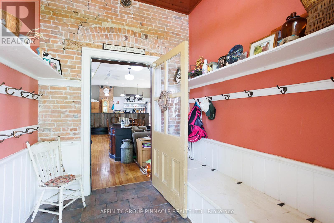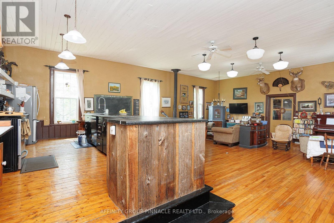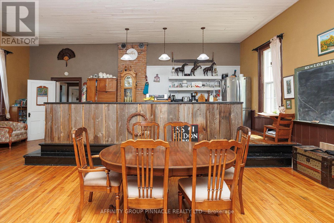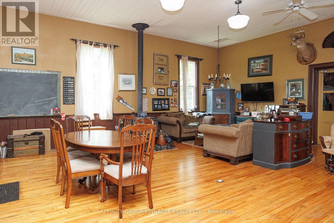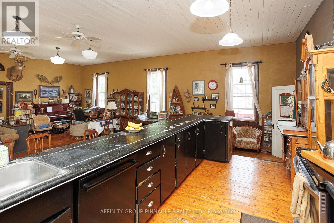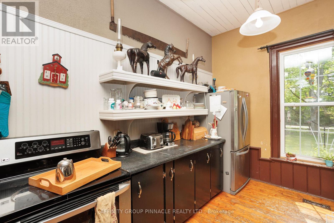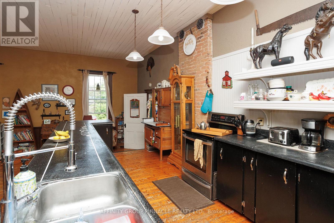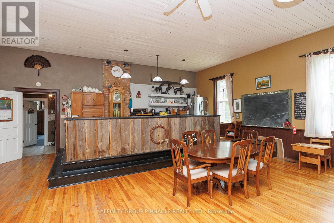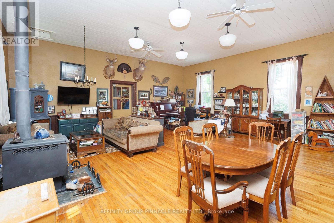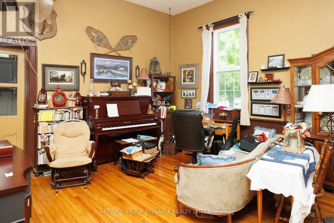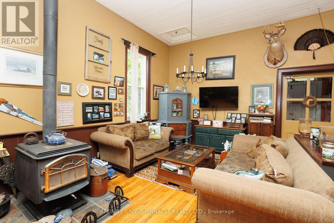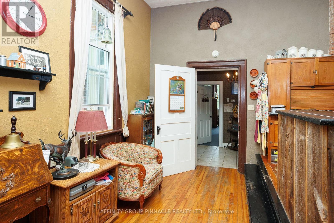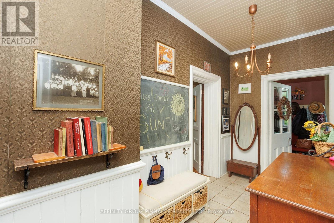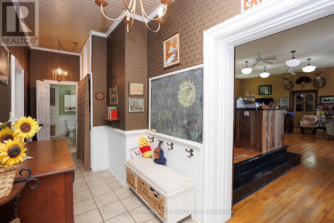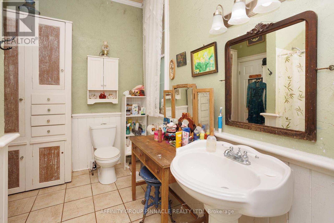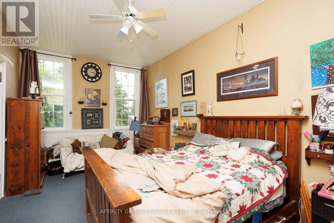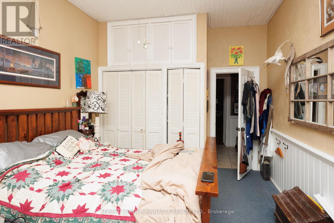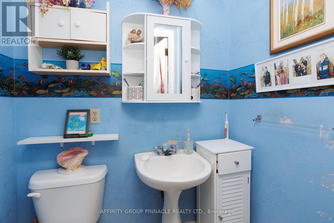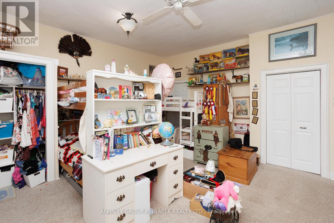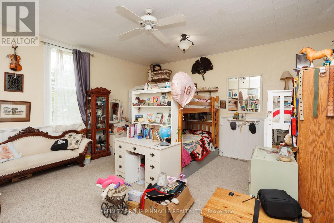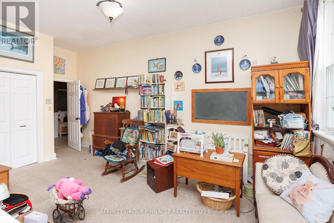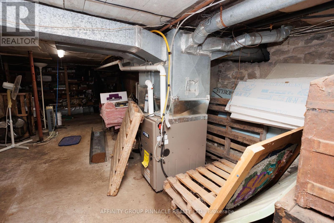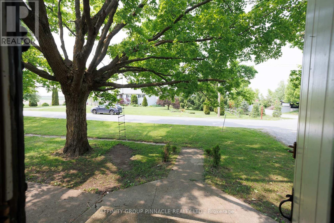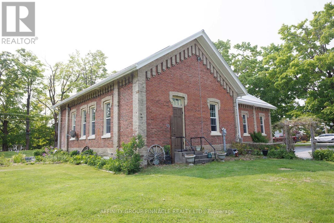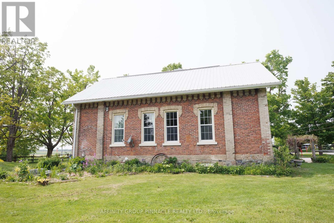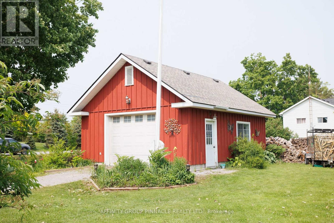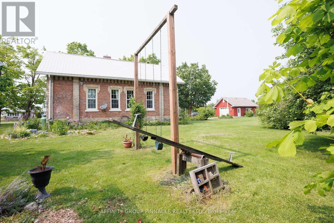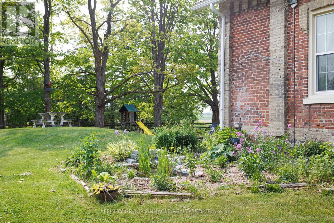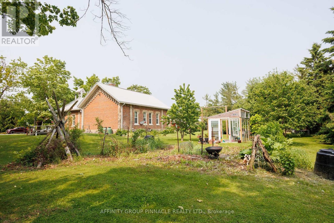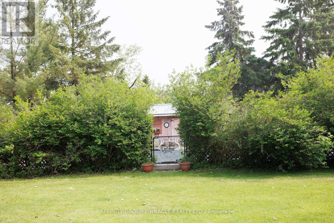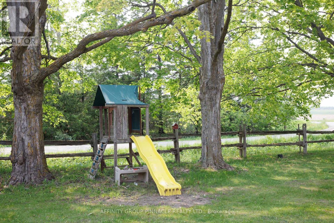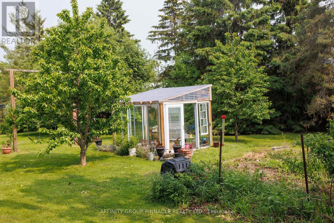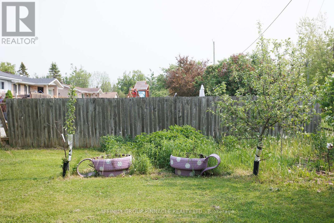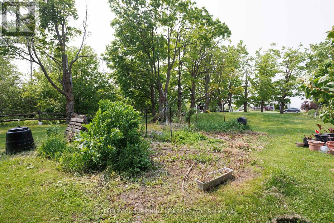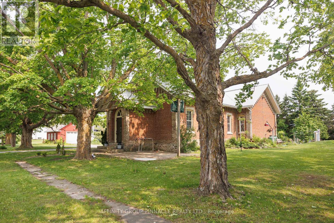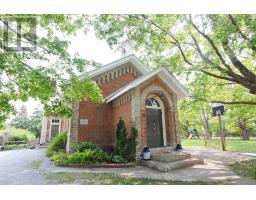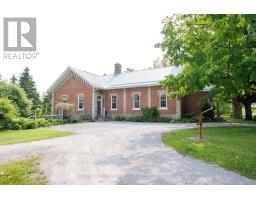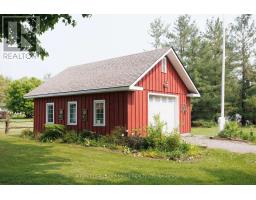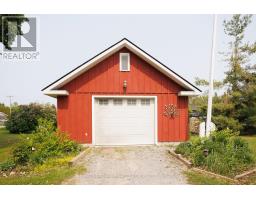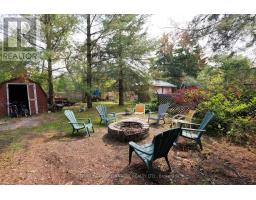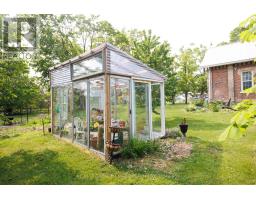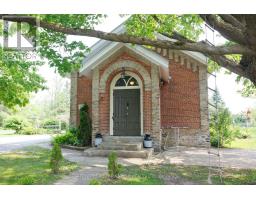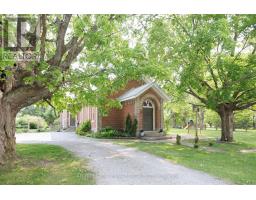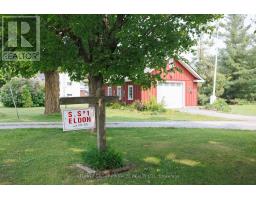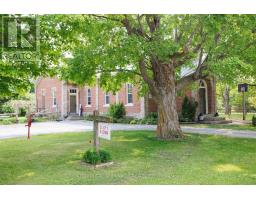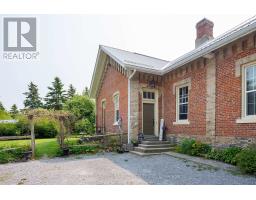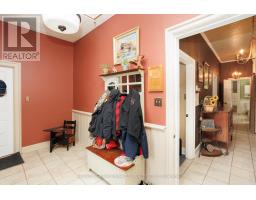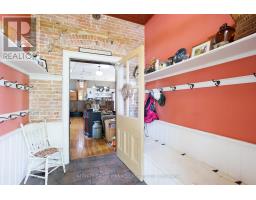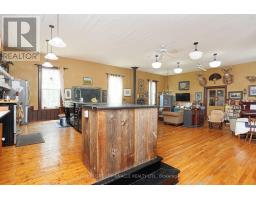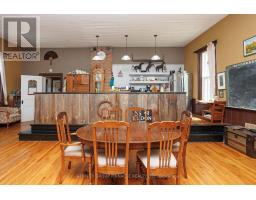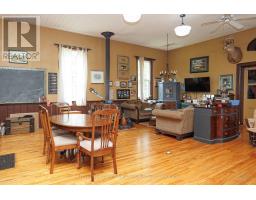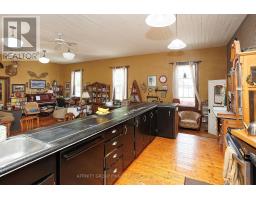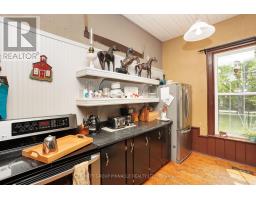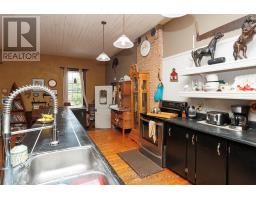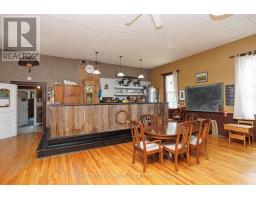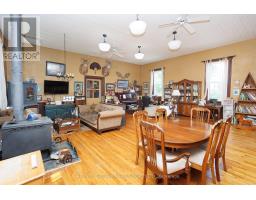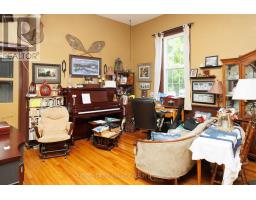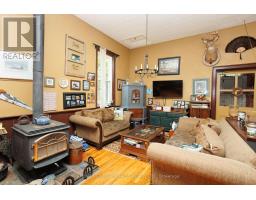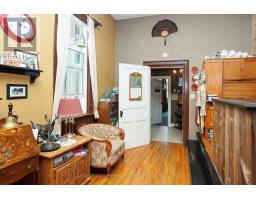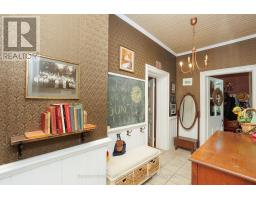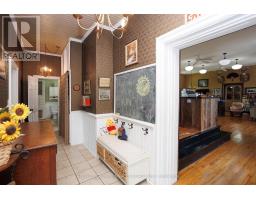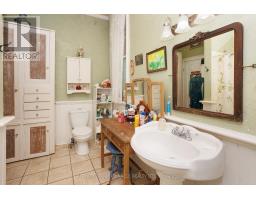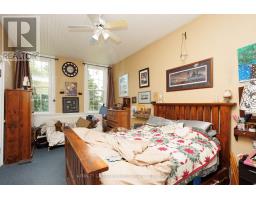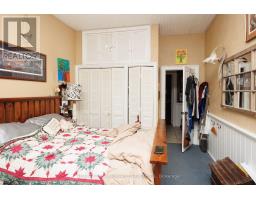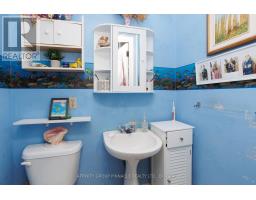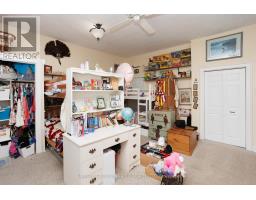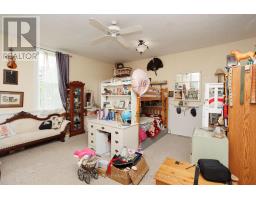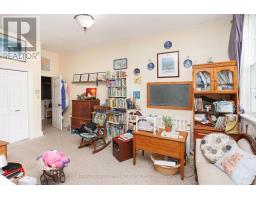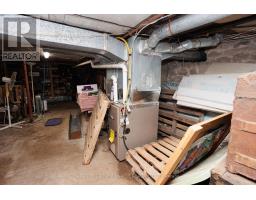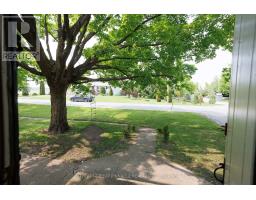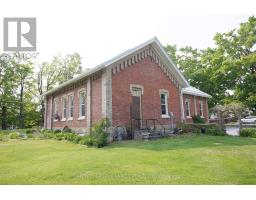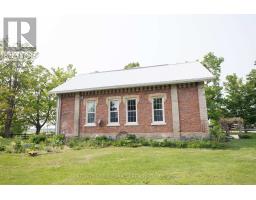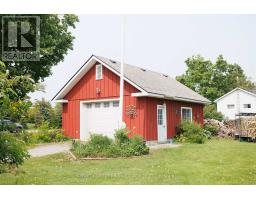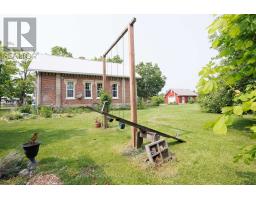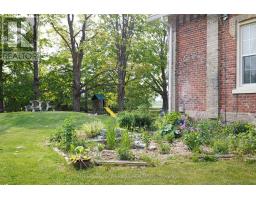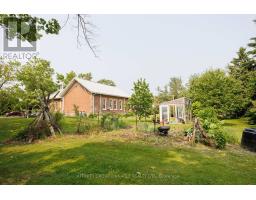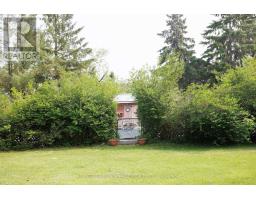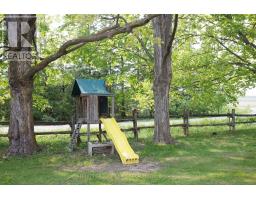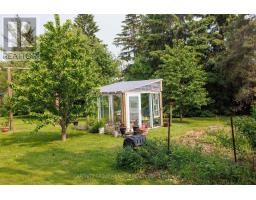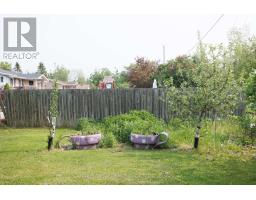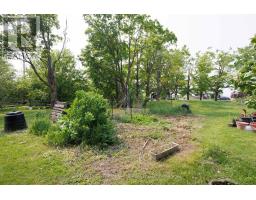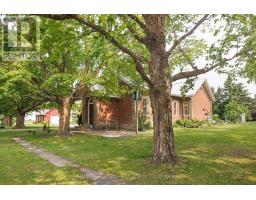2 Bedroom
2 Bathroom
1500 - 2000 sqft
Bungalow
Fireplace
Inground Pool
Forced Air
$699,900
Welcome to Eldon S.S. #1 -- a stunning blend of heritage and modern comfort! This former one-room schoolhouse, in operation from 1851 to 1972, has been thoughtfully restored into a warm and inviting family home. Featuring a spacious open-concept main room with soaring ceilings, 2 bedrooms, 1.5 baths, and a cozy wood stove, the character of yesteryear meets contemporary updates including a modern furnace, updated septic, and a durable steel roof. Situated on a beautifully landscaped 1-acre lot with an in-ground pool, 21x27 detached garage, and timeless charm throughout -- this is truly a rare and remarkable opportunity. Dont miss it! (id:61423)
Property Details
|
MLS® Number
|
X12195501 |
|
Property Type
|
Single Family |
|
Community Name
|
Eldon |
|
Equipment Type
|
Propane Tank |
|
Features
|
Level |
|
Parking Space Total
|
11 |
|
Pool Type
|
Inground Pool |
|
Rental Equipment Type
|
Propane Tank |
|
Structure
|
Patio(s) |
Building
|
Bathroom Total
|
2 |
|
Bedrooms Above Ground
|
2 |
|
Bedrooms Total
|
2 |
|
Age
|
100+ Years |
|
Amenities
|
Fireplace(s) |
|
Appliances
|
Water Heater, Water Purifier, Water Softener, Dishwasher, Dryer, Stove, Washer, Refrigerator |
|
Architectural Style
|
Bungalow |
|
Basement Development
|
Unfinished |
|
Basement Type
|
Full (unfinished) |
|
Construction Style Attachment
|
Detached |
|
Exterior Finish
|
Brick |
|
Fireplace Present
|
Yes |
|
Fireplace Total
|
1 |
|
Foundation Type
|
Stone |
|
Half Bath Total
|
1 |
|
Heating Fuel
|
Wood |
|
Heating Type
|
Forced Air |
|
Stories Total
|
1 |
|
Size Interior
|
1500 - 2000 Sqft |
|
Type
|
House |
|
Utility Water
|
Dug Well, Drilled Well |
Parking
Land
|
Acreage
|
No |
|
Sewer
|
Septic System |
|
Size Frontage
|
224 Ft ,10 In |
|
Size Irregular
|
224.9 Ft |
|
Size Total Text
|
224.9 Ft |
|
Zoning Description
|
Rr2 |
Rooms
| Level |
Type |
Length |
Width |
Dimensions |
|
Main Level |
Living Room |
10.36 m |
7.6 m |
10.36 m x 7.6 m |
|
Main Level |
Foyer |
2.43 m |
2.43 m |
2.43 m x 2.43 m |
|
Main Level |
Primary Bedroom |
4.28 m |
3.07 m |
4.28 m x 3.07 m |
|
Main Level |
Bathroom |
|
|
Measurements not available |
|
Main Level |
Bedroom 2 |
4.28 m |
5.52 m |
4.28 m x 5.52 m |
|
Main Level |
Bathroom |
|
|
Measurements not available |
|
Main Level |
Foyer |
2.14 m |
4.89 m |
2.14 m x 4.89 m |
Utilities
https://www.realtor.ca/real-estate/28414389/254-lorneville-road-kawartha-lakes-eldon-eldon
