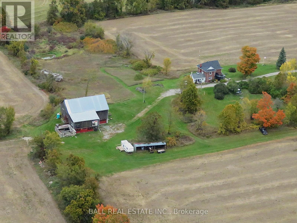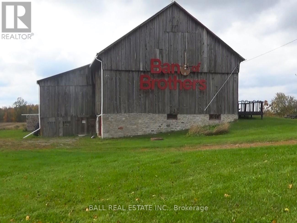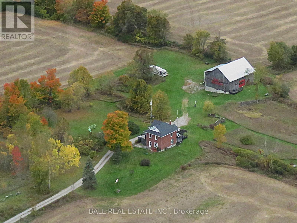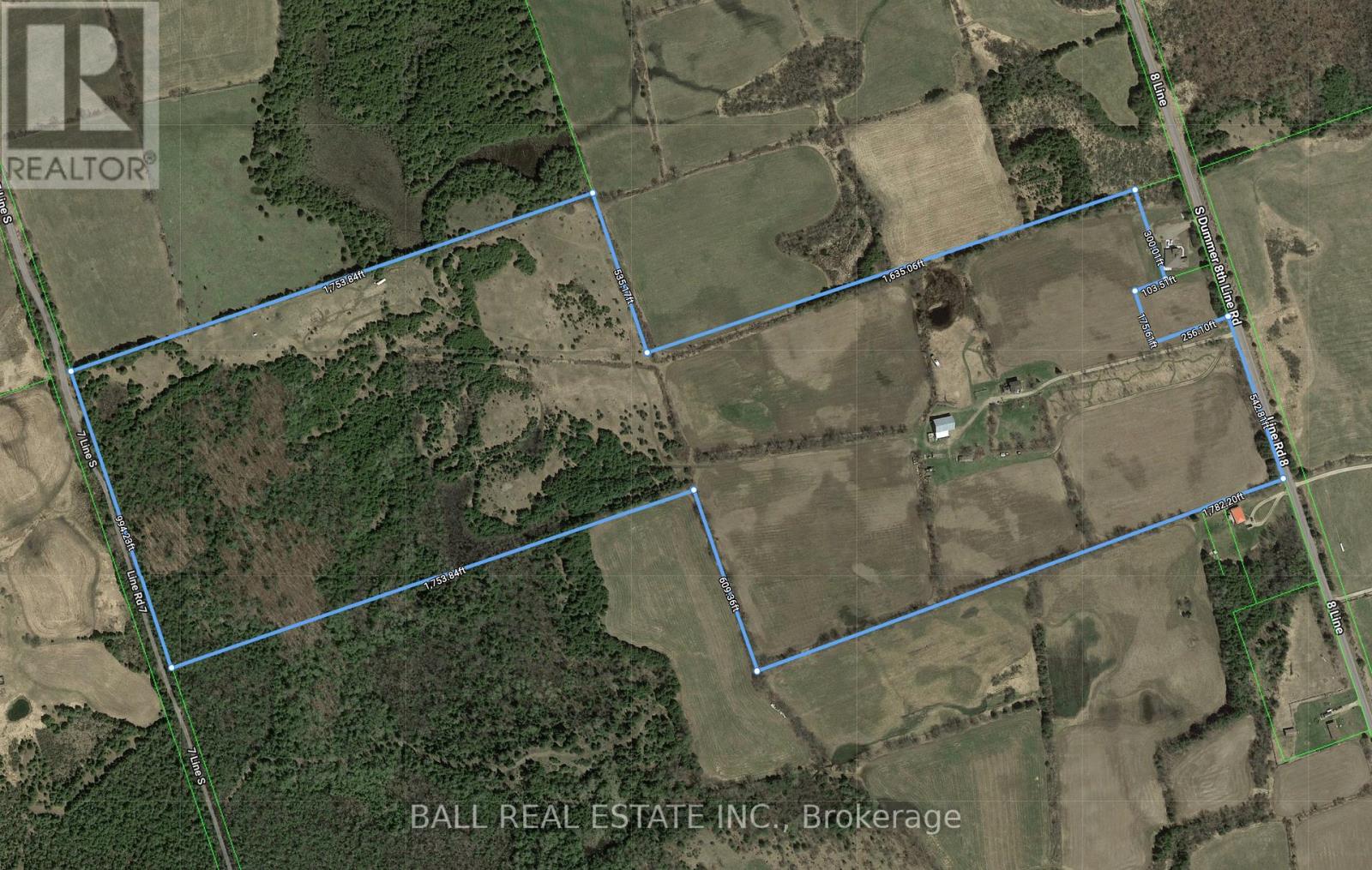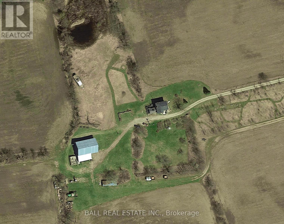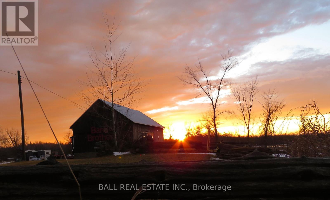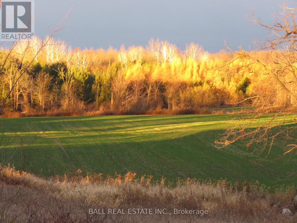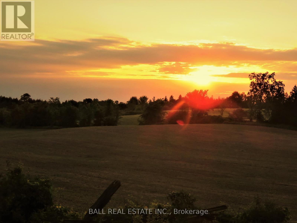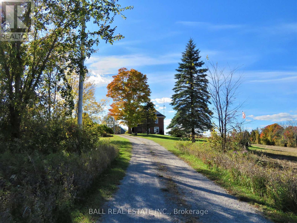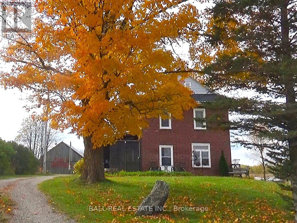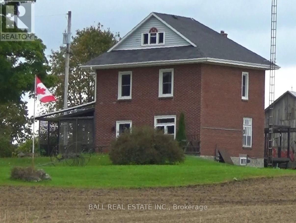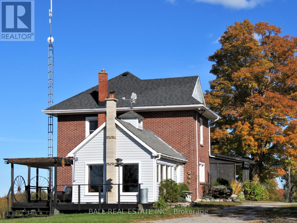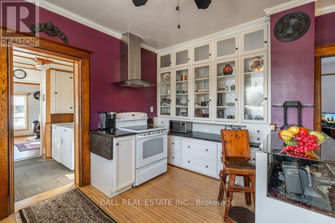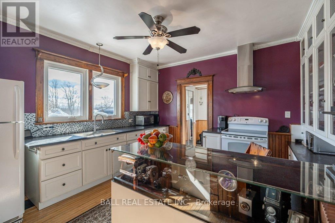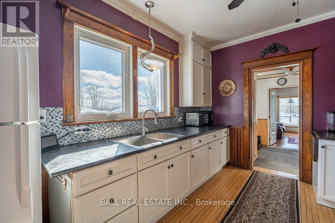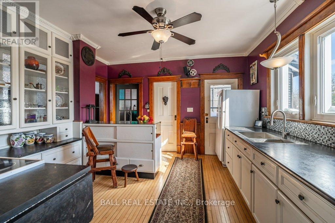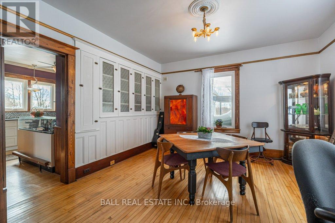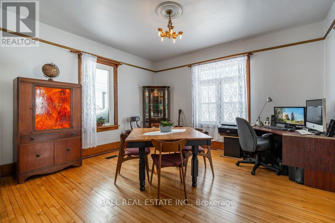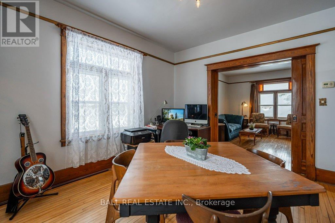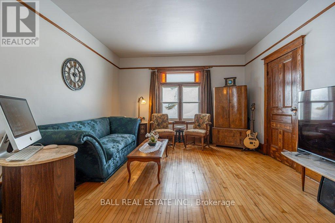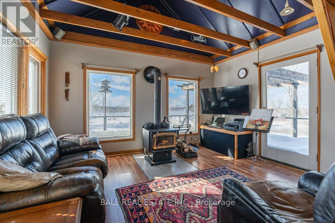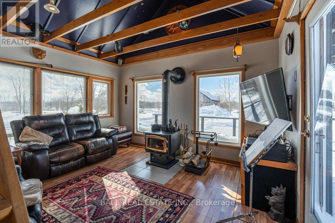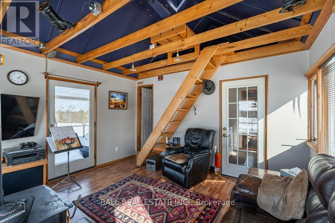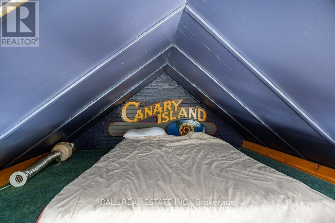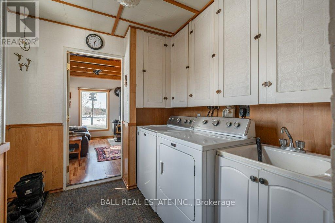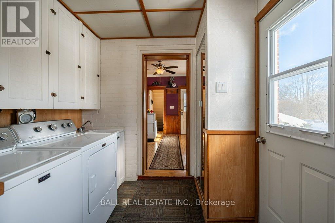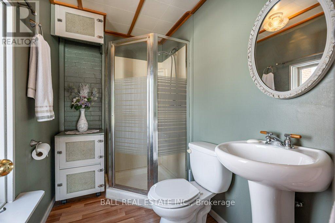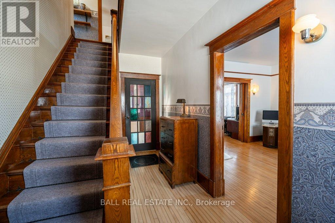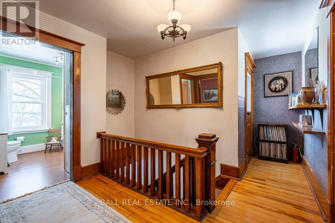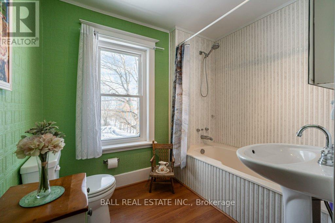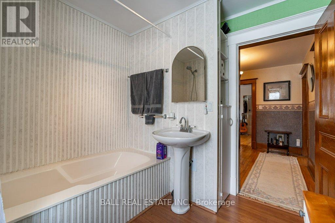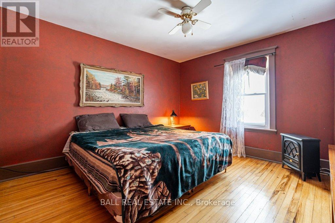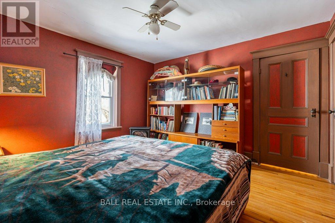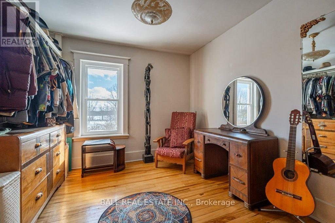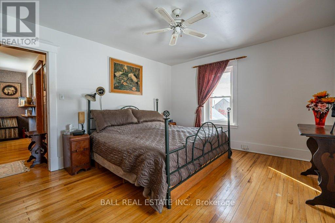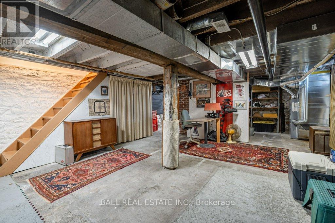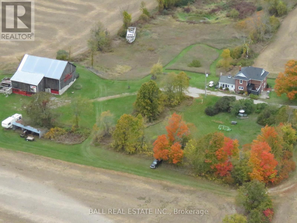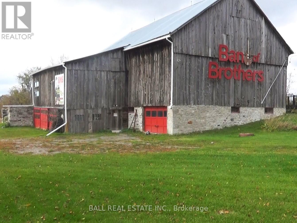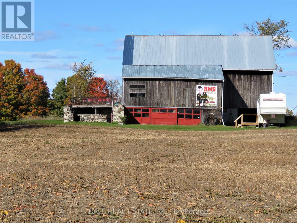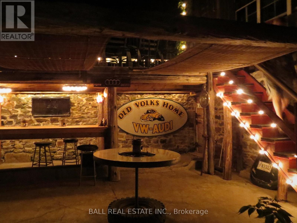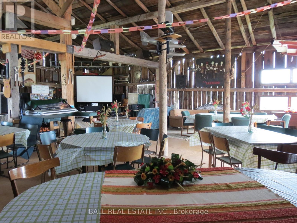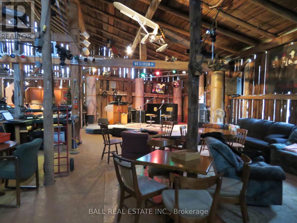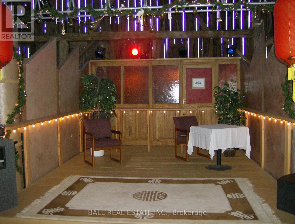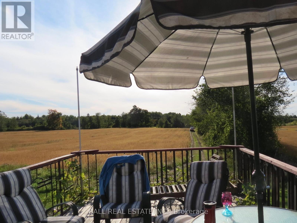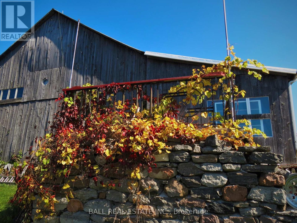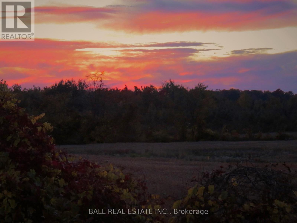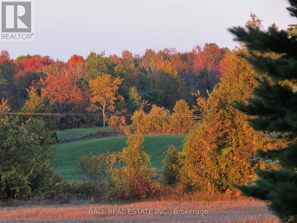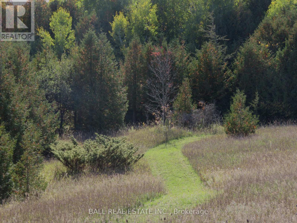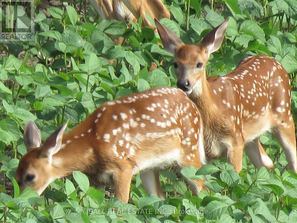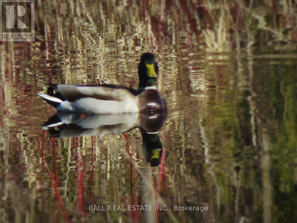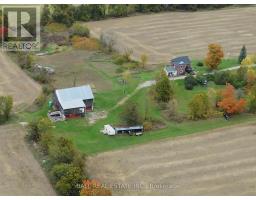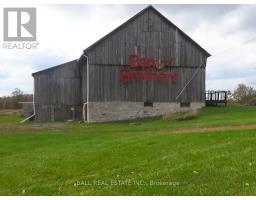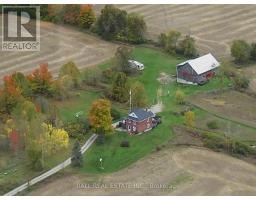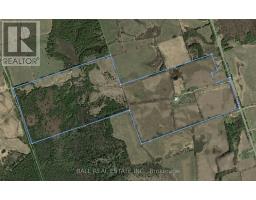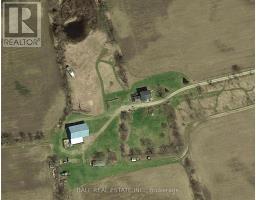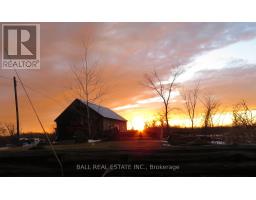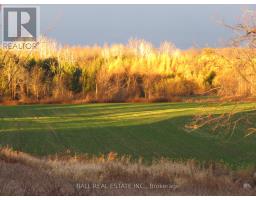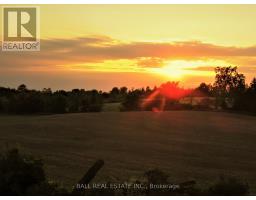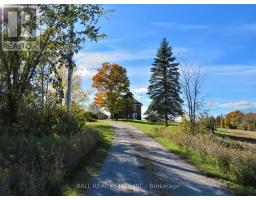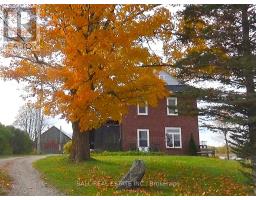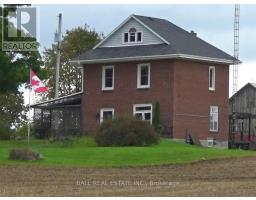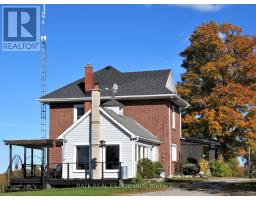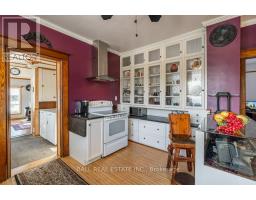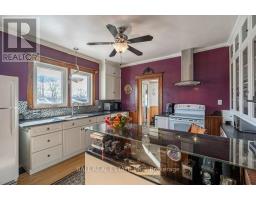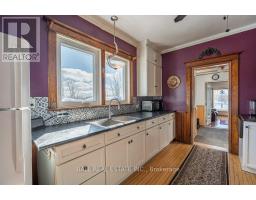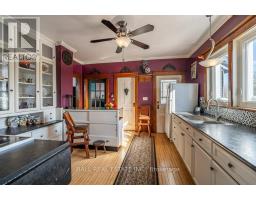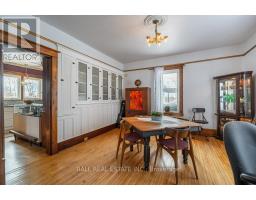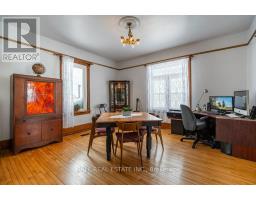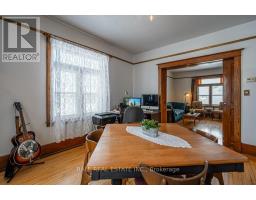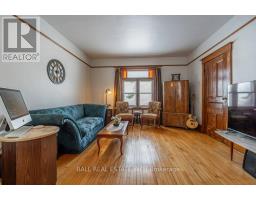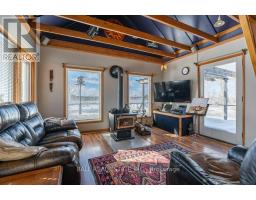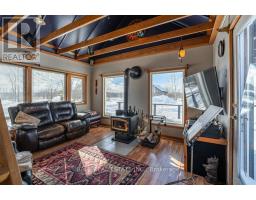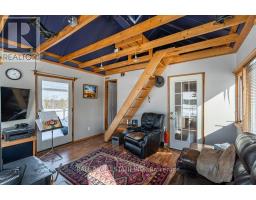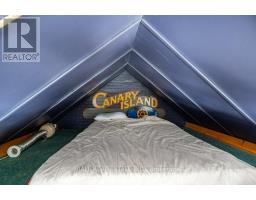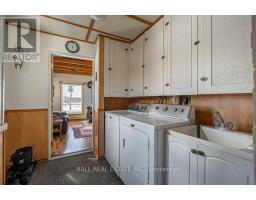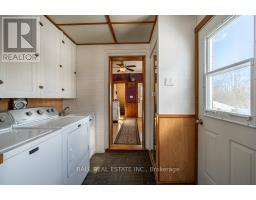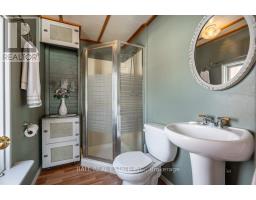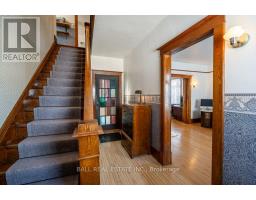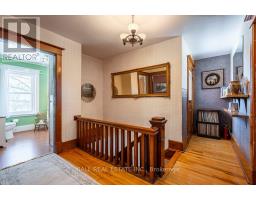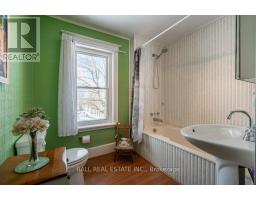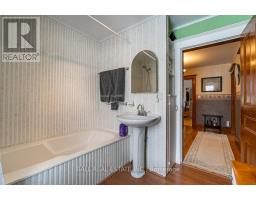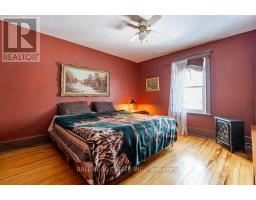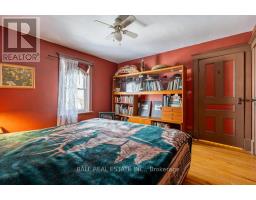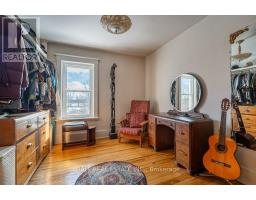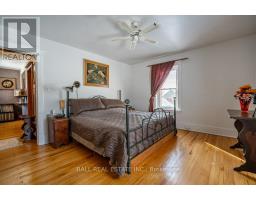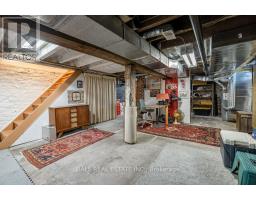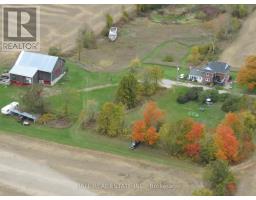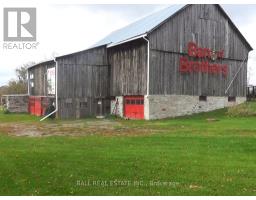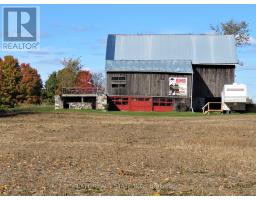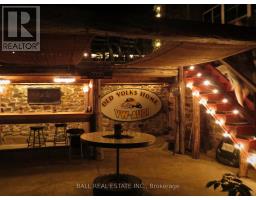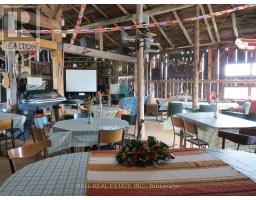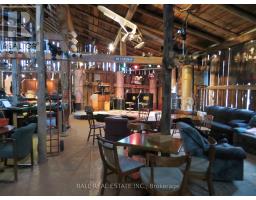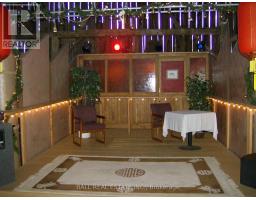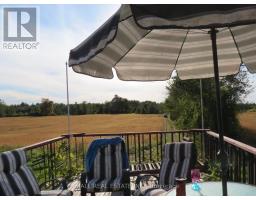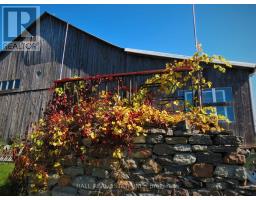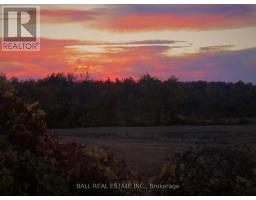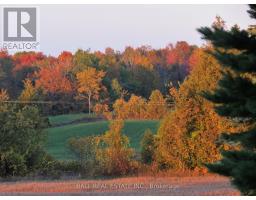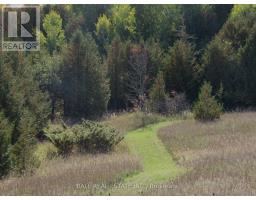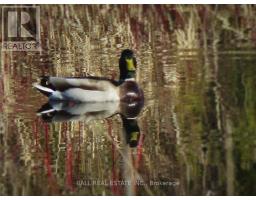3 Bedroom
2 Bathroom
1500 - 2000 sqft
Fireplace
Forced Air
Acreage
$999,900
Wow! Private 84-acre estate with an impressive 3000sqft barn/recording studio and charming updated farmhouse! Stunning countryside with a private pond, approx 35 acres of arable land, 30 acres of hardwood forest and 15 acres softwood reforestation including picturesque trails and a 3 stall drive shed. Follow the long, scenic driveway to this timeless 2 storey red brick farmhouse that is full of charm and modern updates including new propane furnace May 2025, 200amp electrical, updated windows, new shingles 2021 & premium hot tub 2021. This farmhouse offers over 1900 sqft of living space with original hardwood floors and woodwork, 3 bedrooms, 2 full bathrooms, updated custom kitchen, formal dining room, and a cozy living room and den featuring woodstove with updated chimney in 2019. The barn is a true standout, converted into a three-season recording studio, offering a unique and inspiring space with endless possibilities. The barn has been upgraded with 100-amp electrical, re-pointed stone foundation and its own drilled well. Enjoy the beauty of the countryside with conveniences like wireless internet tower, serviced municipal road and just 5 minutes to amenities of Norwood, 20 minutes to Stoney Lake on the Trent Severn Waterway, and 30 minutes to Peterborough. Whether you're looking for a peaceful retreat, a creative escape, or prime farmland to bring your vision to life, this is where it all comes together. Experience the magic of the countryside from this incredible 84 acre estate! (id:61423)
Property Details
|
MLS® Number
|
X12188257 |
|
Property Type
|
Agriculture |
|
Community Name
|
Douro-Dummer |
|
Community Features
|
School Bus |
|
Farm Type
|
Farm |
|
Features
|
Level Lot, Wooded Area, Irregular Lot Size, Partially Cleared, Level |
|
Parking Space Total
|
5 |
|
Structure
|
Deck, Barn, Barn, Drive Shed |
Building
|
Bathroom Total
|
2 |
|
Bedrooms Above Ground
|
3 |
|
Bedrooms Total
|
3 |
|
Appliances
|
Hot Tub, Water Heater, Dryer, Freezer, Hood Fan, Alarm System, Stove, Washer, Window Coverings, Refrigerator |
|
Basement Development
|
Unfinished |
|
Basement Type
|
Full (unfinished) |
|
Exterior Finish
|
Brick, Vinyl Siding |
|
Fireplace Present
|
Yes |
|
Fireplace Type
|
Woodstove |
|
Foundation Type
|
Concrete, Stone |
|
Heating Fuel
|
Propane |
|
Heating Type
|
Forced Air |
|
Stories Total
|
2 |
|
Size Interior
|
1500 - 2000 Sqft |
|
Utility Water
|
Drilled Well |
Parking
Land
|
Access Type
|
Year-round Access |
|
Acreage
|
Yes |
|
Sewer
|
Septic System |
|
Size Depth
|
3388 Ft ,10 In |
|
Size Frontage
|
543 Ft ,9 In |
|
Size Irregular
|
543.8 X 3388.9 Ft |
|
Size Total Text
|
543.8 X 3388.9 Ft|50 - 100 Acres |
|
Surface Water
|
Pond Or Stream |
Rooms
| Level |
Type |
Length |
Width |
Dimensions |
|
Second Level |
Bedroom |
3.72 m |
3.81 m |
3.72 m x 3.81 m |
|
Second Level |
Bedroom |
3.57 m |
3.05 m |
3.57 m x 3.05 m |
|
Second Level |
Bedroom |
3.72 m |
4.24 m |
3.72 m x 4.24 m |
|
Main Level |
Kitchen |
4.06 m |
4.08 m |
4.06 m x 4.08 m |
|
Main Level |
Living Room |
4.03 m |
4.26 m |
4.03 m x 4.26 m |
|
Main Level |
Dining Room |
4.03 m |
4.27 m |
4.03 m x 4.27 m |
|
Main Level |
Family Room |
4.1 m |
3.77 m |
4.1 m x 3.77 m |
|
Main Level |
Laundry Room |
2.46 m |
2.48 m |
2.46 m x 2.48 m |
|
Main Level |
Loft |
3.84 m |
2.48 m |
3.84 m x 2.48 m |
Utilities
|
Cable
|
Available |
|
Electricity
|
Installed |
https://www.realtor.ca/real-estate/28399259/256-8th-line-s-dummer-douro-dummer-douro-dummer
